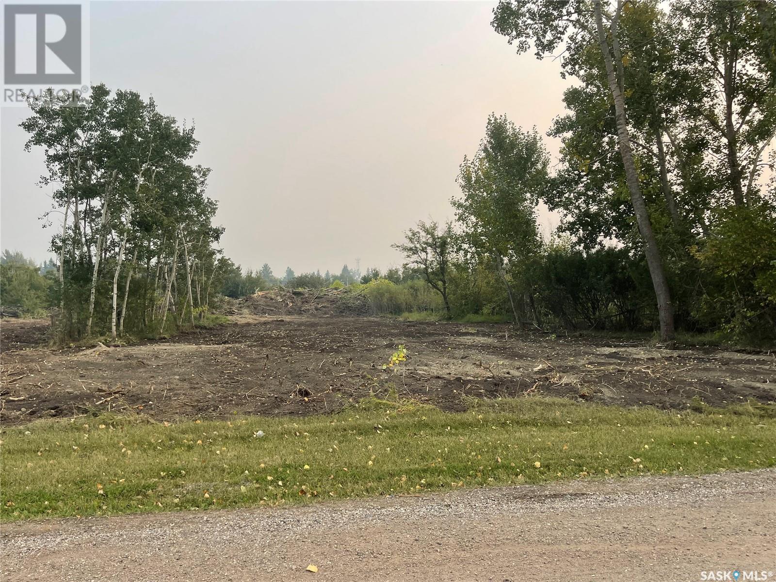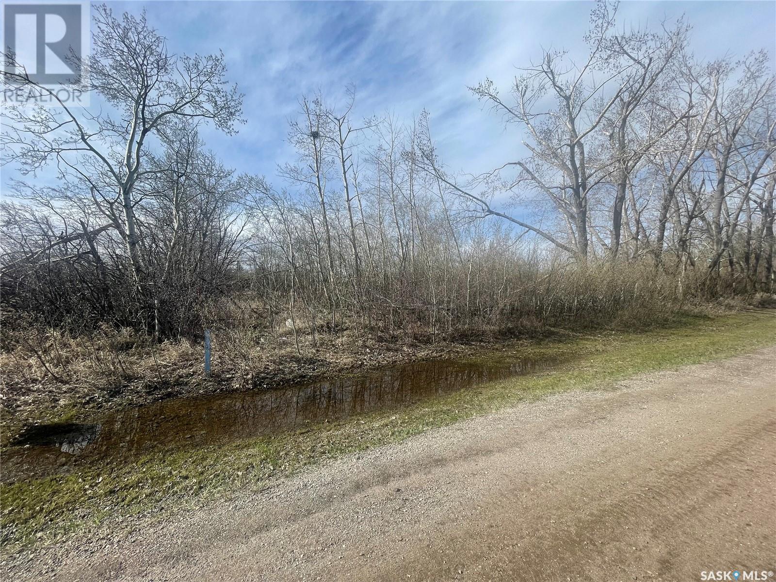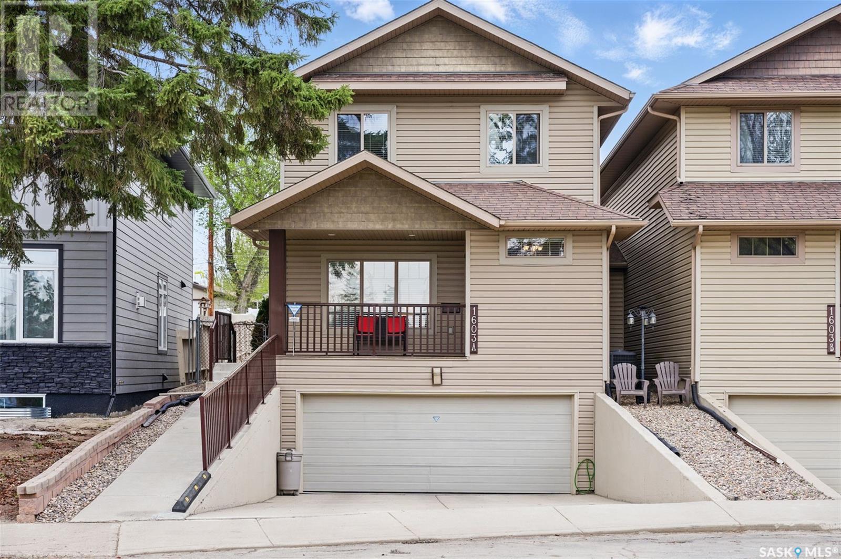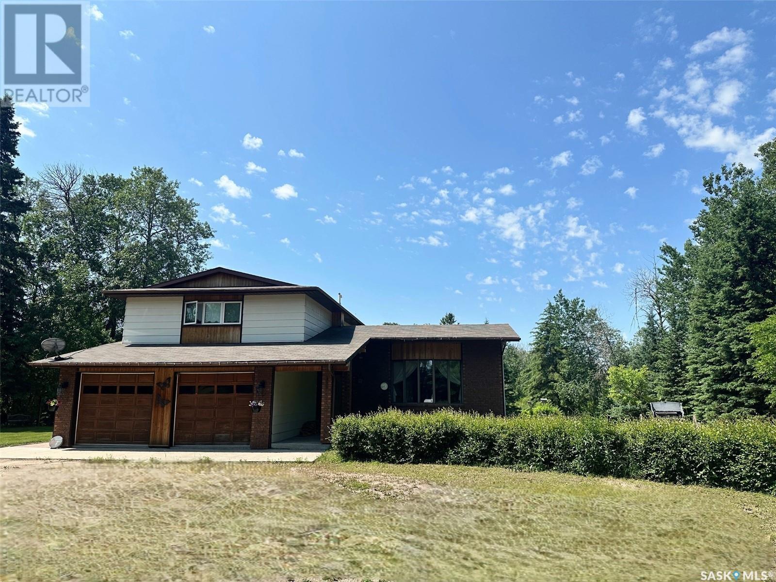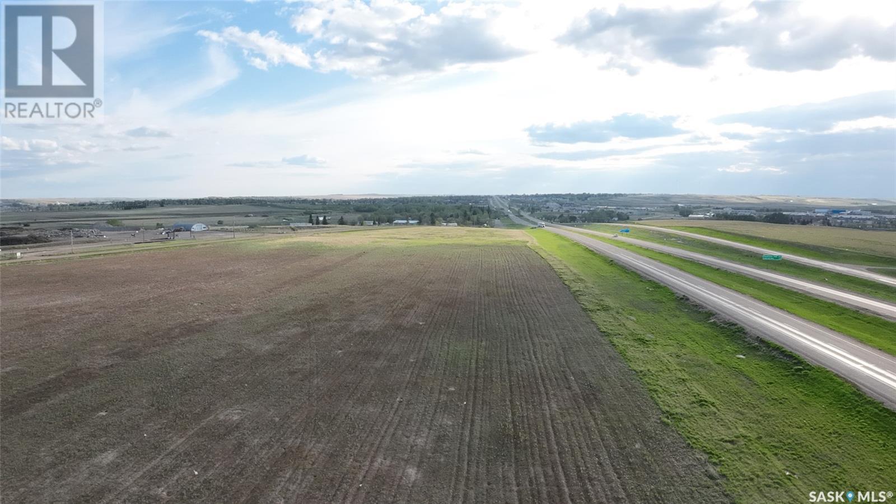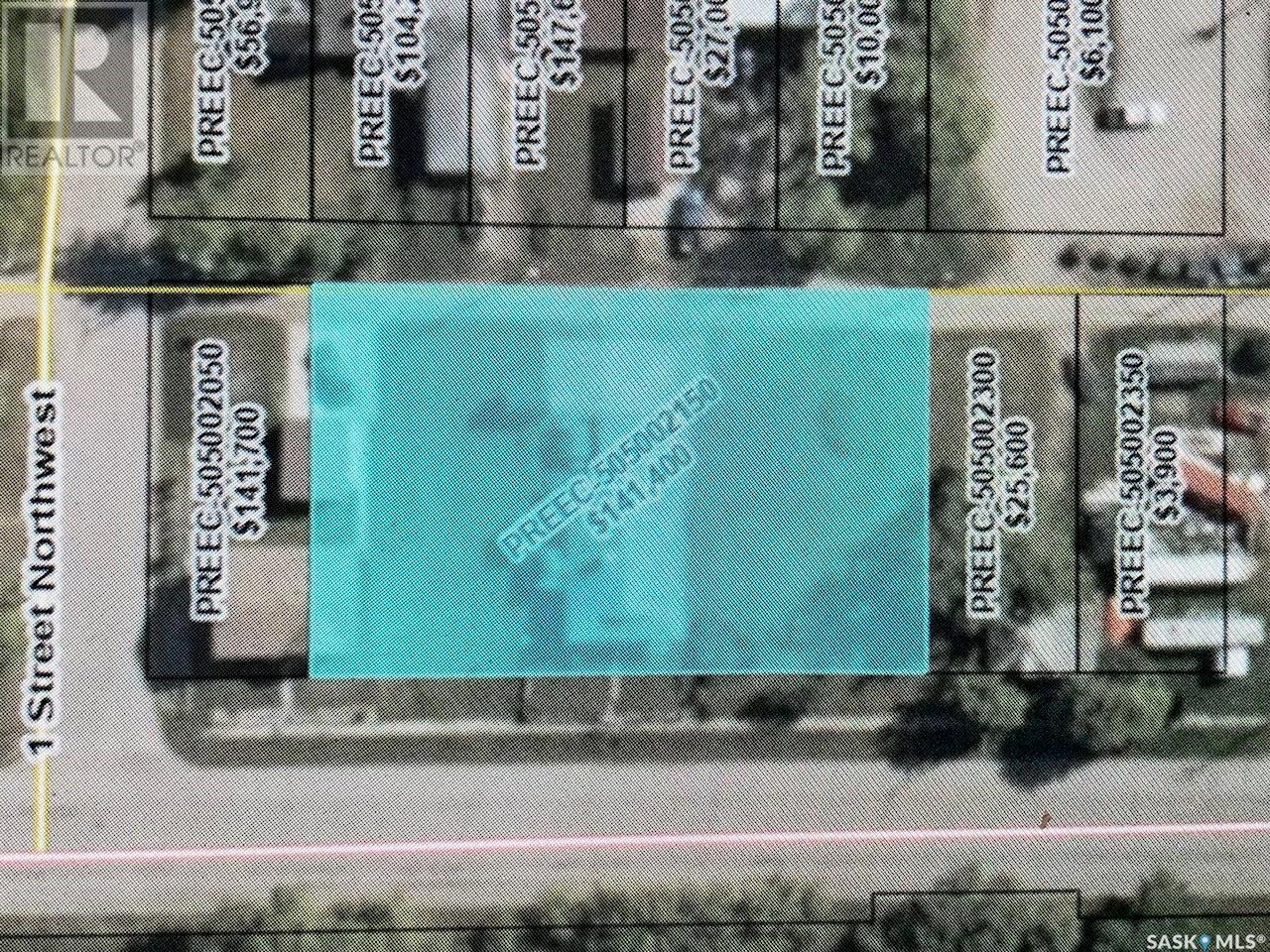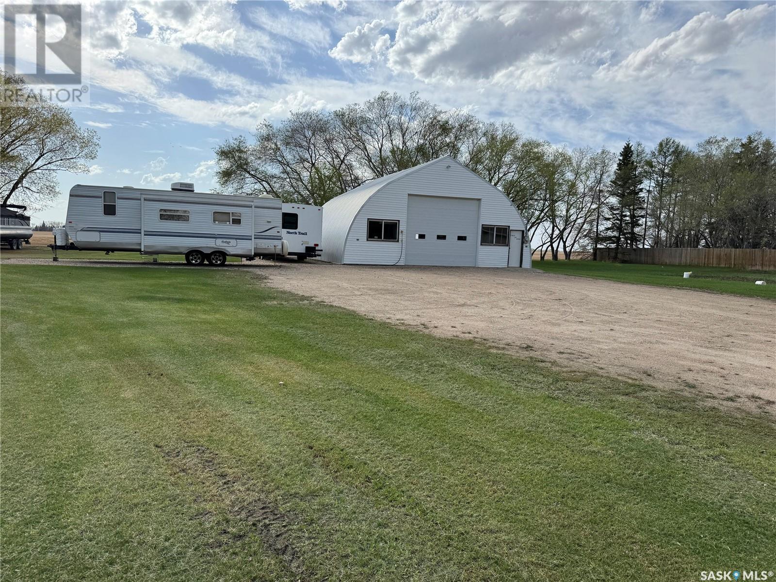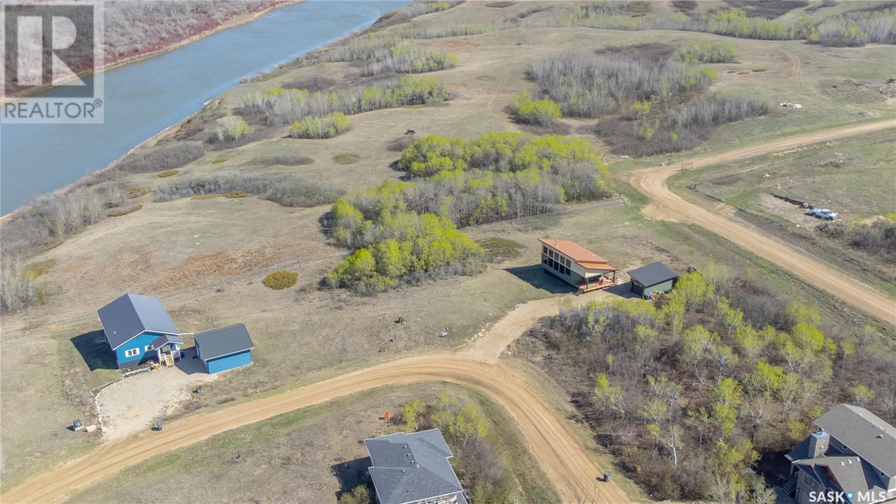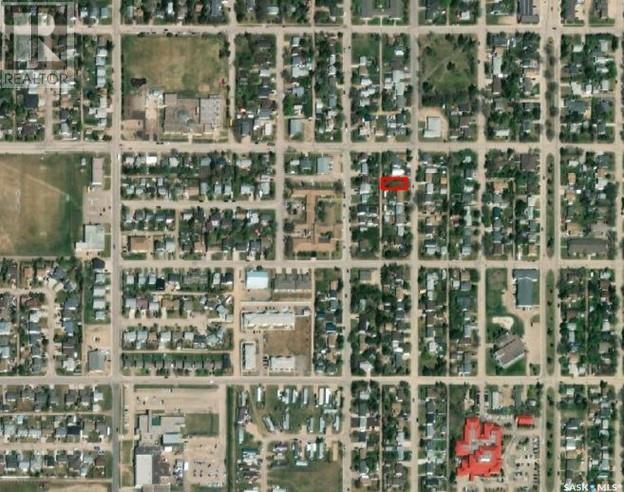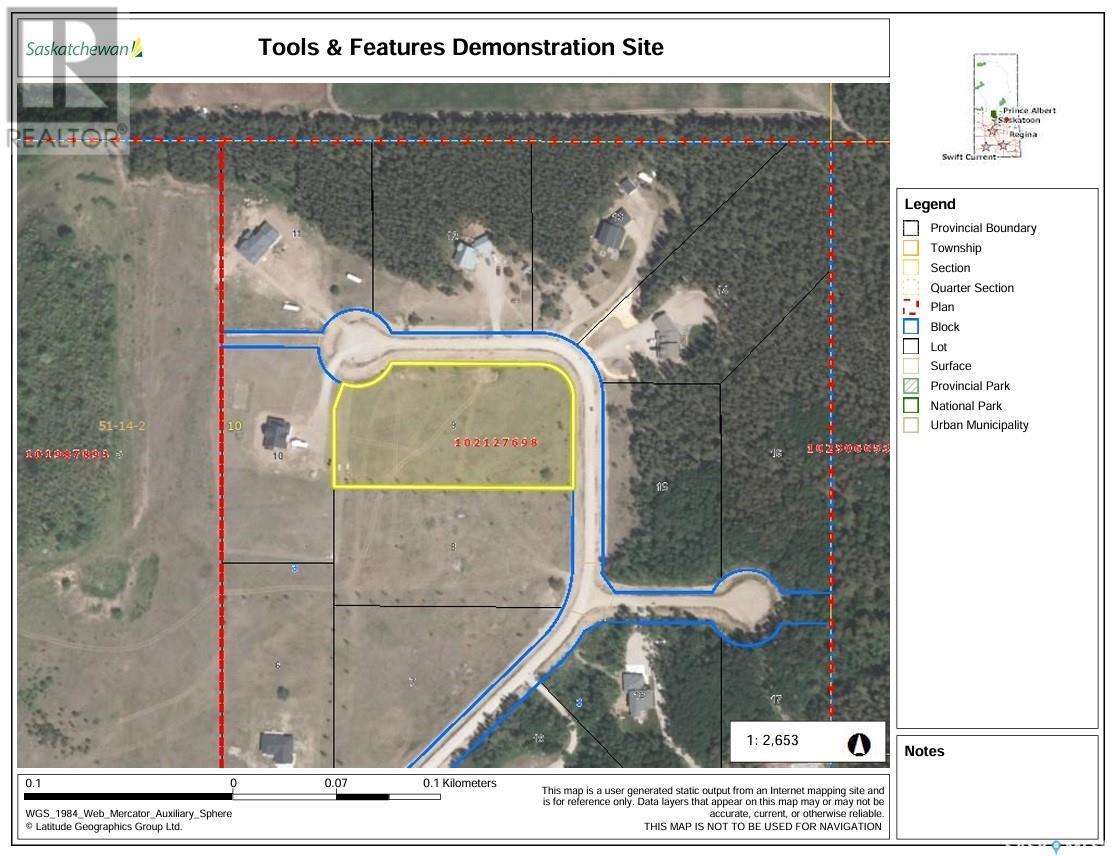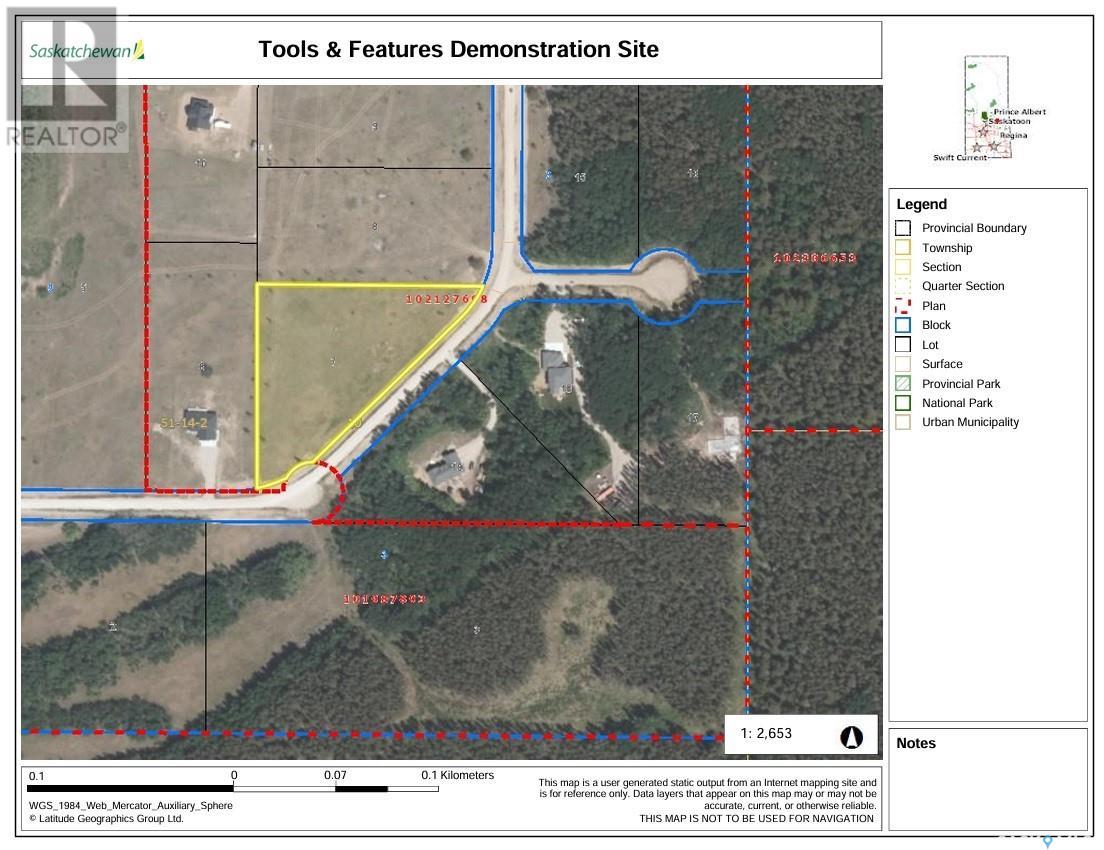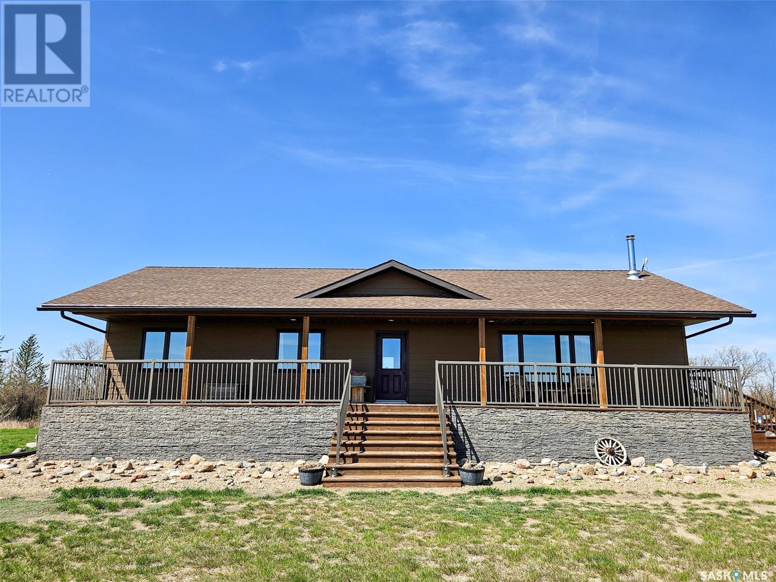103 Poplar Road
Mclean, Saskatchewan
Welcome to McLean the town offers K-8 school, daycare, restaurant, community hall and only 30 minutes from city of Regina. This vacant lot is ready for your new home. Lots are serviced to the property line and ready for your new home. Call Authentic team member today for more info. (id:51699)
105 Poplar Road
Mclean, Saskatchewan
Welcome to McLean the town offers K-8 school, daycare, restaurant, community hall and only 30 minutes from city of Regina. This vacant lot is ready for your new home. Lots are serviced to the property line and ready for your new home. Call Authentic team member today for more info. (id:51699)
1603a 9th Avenue N
Saskatoon, Saskatchewan
Check out this immaculate and spacious fully developed 4-bedroom 4 bathroom semi-detached two storey home! Only minutes to the Saskatchewan River and Meewasin walking paths. Convenient location with elementary schools and easy access to University and downtown. This custom built home has a large kitchen/dining room complete with a granite island with gas cooktop. Cozy living room with hardwood floors and and gas fireplace. The master bedroom is spacious with walk-in closet and 5 piece ensuite. Fully developed lower level with family room, bedroom and bathroom.Doubled heated attached garage with direct entry. This home offers an open-spacious plan, hardwood floors, wide doorways, loads of closets, newer air conditioner, new water heater, central vac and main floor laundry, as well as low maintenance yard. Don’t miss viewing this beautiful home (id:51699)
Sieben Acreage
Hudson Bay Rm No. 394, Saskatchewan
Nestled into the trees just south of the town of Hudson Bay the Sieben Acreage offers 3.74 acres of tranquility along the Fir River. This 2,764 sq ft home features 4 bedrooms and 3 bathrooms, including a spacious principle bedroom with a private 4-piece bath. The main bathroom boasts a relaxing corner jet tub, perfect for unwinding after a long day. A newly finished basement adds even more living space, while main floor laundry provides convenience. With a bank of windows overlooking the river, the large family room invites you to relax and take in the view. Complete with a cozy wood fireplace, it’s an ideal space for the whole family to gather and unwind or to entertain guests in comfort. Just off the dining room, a deck offers an additional outdoor retreat where you can soak in the beauty of nature. Set back just enough to maintain breathtaking river views, the property is surrounded by lush grass and mature trees, ensuring privacy and natural beauty. Whether you're looking for a peaceful retreat or a unique investment opportunity, this acreage combines rural charm with business potential. Call today to setup your appointments (id:51699)
60 Acres On Trans Canada Highway
Swift Current Rm No. 137, Saskatchewan
Exceptional 60-Acre Development Opportunity in the RM of Swift Current! Strategically located along the bustling TransCanada Highway heading east, this prime parcel directly borders the City of Swift Current, offering unmatched visibility and accessibility. With water and sewer infrastructure conveniently available at the property’s edge, this land is ready for your vision. The RM of Swift Current provides a comprehensive list of permitted developments, making this an ideal investment for commercial, or mixed-use projects. Don’t miss this rare chance to secure a high-potential property on the Tran Canada Highway. Book your tour now. (id:51699)
28 Highway Avenue W
Preeceville, Saskatchewan
A CHARMING WHEELCHAIR ACCESSIBLE HOME WITH 4 LOTS LOCATED IN THE WELCOMING TOWN OF PREECEVILLE SK. BRAND NEW SHINGLES JUST INSTALLED ! .... Situated on the southwest side of town overlooking the open views to the south this unique 1296 square foot bungalow has so much to offer!... Boasting 25,000 square feet of land this massive chunk of property can provide the space needed for expansion of garage, garden, lawn area, and added parking space. Upon arrival the curb appeal is apparent with a tremendous wrap around country style deck. The landscaped design has the home sitting nice and high with back alley access to a triple concrete pad that leads to the back entry of the home. A large foyer and massive storage room leads to the elegance within... This 1910 character home has stood the test of time and in 1997 the home was restored, completely gutted and fully renovated. The home remains in immaculate condition showing pride of ownership! The move in ready home features a gorgeous double sided gas fireplace that can be viewed from the kitchen and dinning area. Also featured within; updated water heater from 2023, main floor laundry, an eat in kitchen with ample amount of quality oak kitchen cabinets, a garburator, and a large main floor bath with a jetted soaker tub! There is much added value within including valuable antique furniture that can be included with the home. The home also boasts a separate entry to the solid concrete basement which consists of a 3 piece bath, mechanical area, and bonus room currently used as a 3rd bedroom. Other extras with the property also include; some appliances, storage shed, satellite dish, water softener, and window treatments. Taxes are affordable: $1960/year, adequate 100 Amp electrical, and each lot measures 50 x 125 to total 200 in frontage by a depth of 125. Interested? Call for more information or to schedule a viewing. (id:51699)
201 West Road
Leroy, Saskatchewan
Versatile Residential Lot with Updated Insulated Shop – LeRoy, SK Located in the welcoming Town of LeRoy, this 0.71-acre residential lot offers a unique opportunity for shop use, future building, or both. Boasting 125 feet of frontage and 250 feet of depth, the level lot is ideal for development and conveniently serviced with town water and sewer available at the street. The centerpiece is a solid 36’ x 40’ insulated Archrib shop, perfect for a wide range of uses. Key features include: • New metal roof and siding installed 5 years ago • Natural gas overhead furnace for year-round heating • Cement floor throughout • Large overhead door for easy access • 220V wiring for heavy-duty electrical needs • Exterior RV electrical hookup Whether you’re seeking extra storage, a workshop, or a prime location for your new home, this property delivers flexibility and value. A great investment in a thriving small-town setting. Call today to view! (id:51699)
348 Laurier Crescent
Laird Rm No. 404, Saskatchewan
Discover the perfect blend of natural beauty and peaceful living at 348 Laurier Crescent in the scenic community of Sarilia Estates. Located just north of Langham, this exceptional river-view lot sits on one of the highest elevations in the area, offering breathtaking panoramic views of the North Saskatchewan River. Whether you're planning your dream home or a peaceful retreat from the city, this lot provides an ideal setting with unmatched vistas, gently rolling terrain, and a quiet, nature-filled environment. Enjoy the serenity of country livingwith the convenience of being just 35 minutes from Saskatoon. Sarilia Estates is a unique community built around a lifestyle of outdoor enjoyment and natural surroundings—with walking trails, river access, and a strong sense of community. This is a rare opportunity to own a premium lot with unobstructed river views, perfect for anyone seeking tranquility and connection with nature. (id:51699)
505 2nd Street W
Meadow Lake, Saskatchewan
This 50’x120’ lot (approx.), located near Gateway and Jubilee Schools, could be the ideal spot for you to create your own home the way YOU want it. Maybe you’re looking for a lot to create your ideal rental property! Either way, more information regarding this affordable property is just a phone call away! (id:51699)
19 Burtman Drive S
Nipawin Rm No. 487, Saskatchewan
If you are looking to build your acreage in a prestigious area just outside of Nipawin, this might be an opportunity for you! This 3 acre lot is located at 19 Burtman Drive, and has irregular shape that is about 260 ft by 515 ft. GST is included in the price! Bring your blueprints, acreage life is awaiting you! (id:51699)
15 Burtman Drive S
Nipawin Rm No. 487, Saskatchewan
If you are looking to build your acreage in a prestigious area just outside of Nipawin, this might be an opportunity for you! This triangular shape 2.9 acre lot is located at 15 Burtman Drive with approximately 674.3 ft frontage. GST is included in the price! Bring your blueprints, acreage life is awaiting you! (id:51699)
Chandler Acreage
Wood River Rm No. 74, Saskatchewan
Discover your dream acreage built in 2012, offering breathtaking views and endless possibilities! Situated on 36.64 acres, much of which is fenced, this property is perfect for horse enthusiasts or hobbyist, complete with two outbuildings for all your needs. Step inside the beautiful home featuring vaulted ceilings and an open-concept design that seamlessly connects the kitchen, dining, and living areas—ideal for entertaining or simply enjoying the spacious layout. The large master bedroom includes a private ensuite with a relaxing soaker tub and shower, creating a perfect retreat. The fully finished basement provides even more living space, boasting a large game area, a dedicated office, an additional bedroom, and a bathroom—perfect for family or guests. Located just minutes from Lafleche and close to schools, this incredible property offers the best of both worlds—peaceful country living with convenient access to amenities. Don’t miss this rare opportunity! Natural gas line is on the property. (id:51699)

