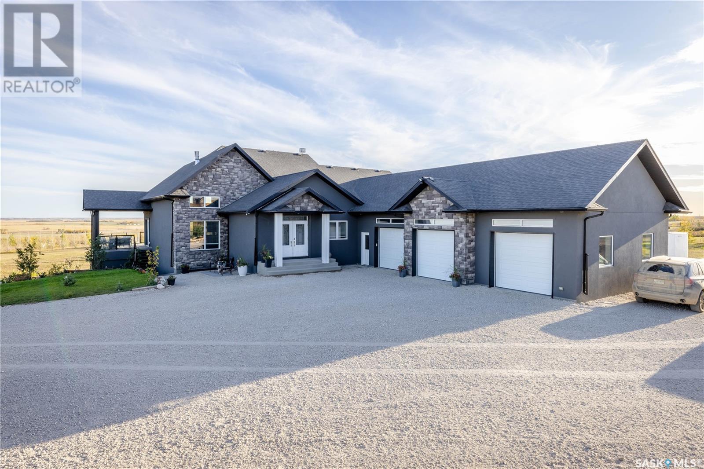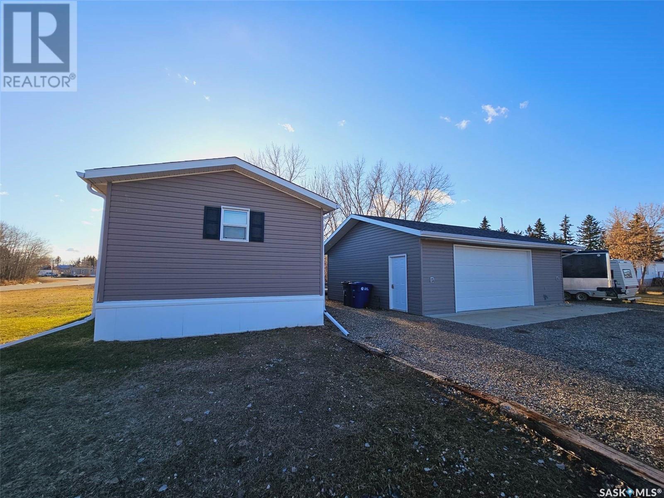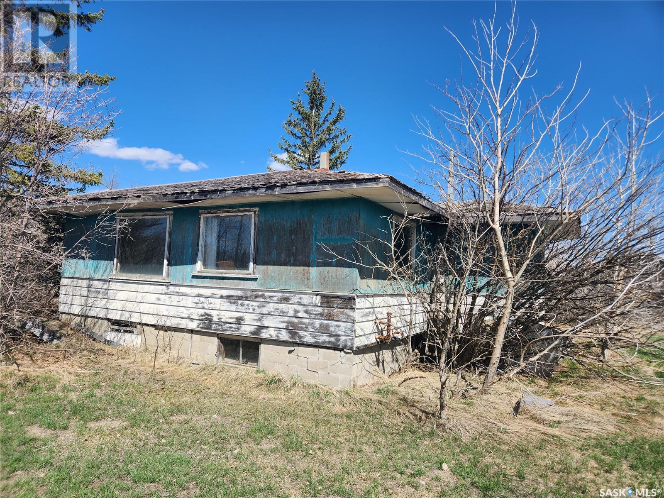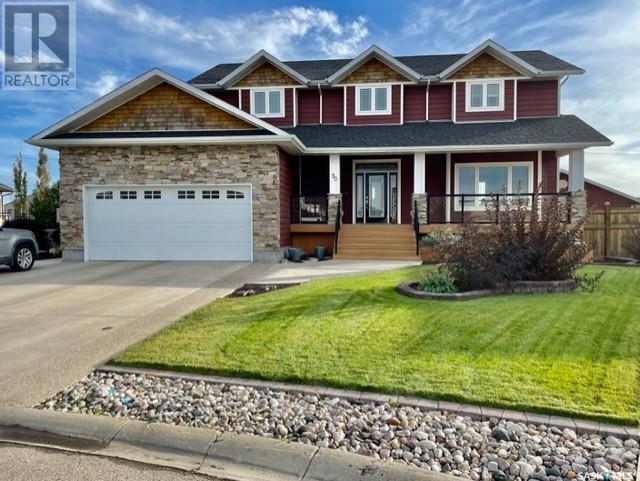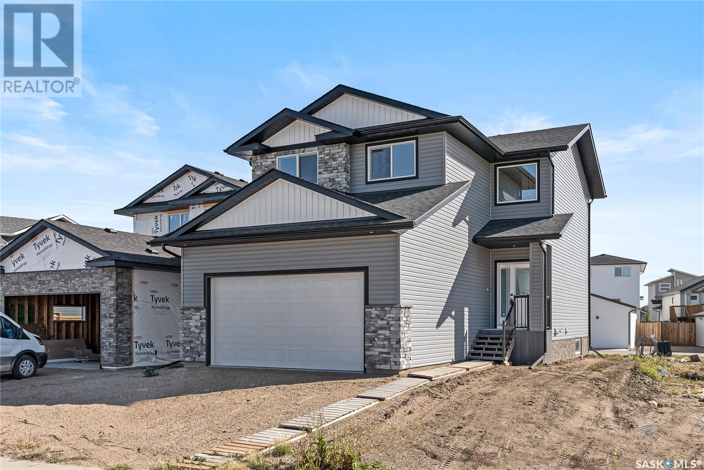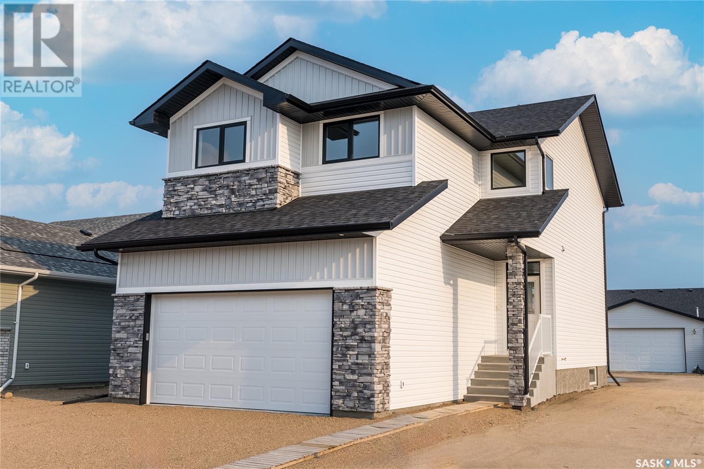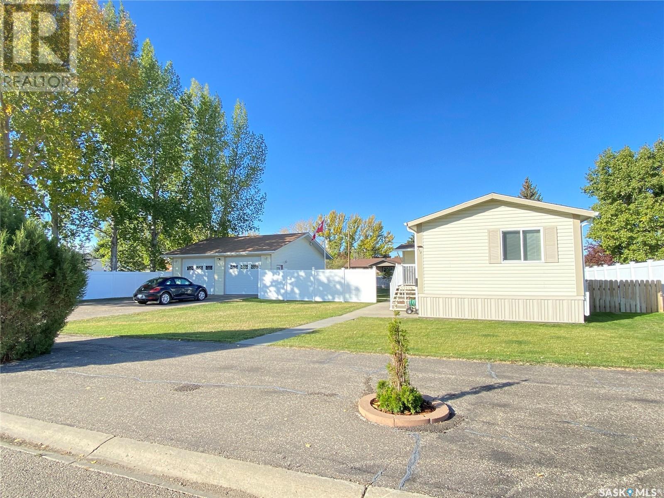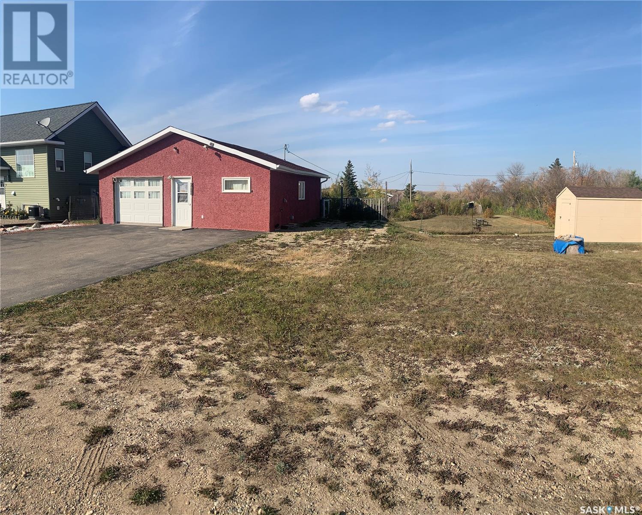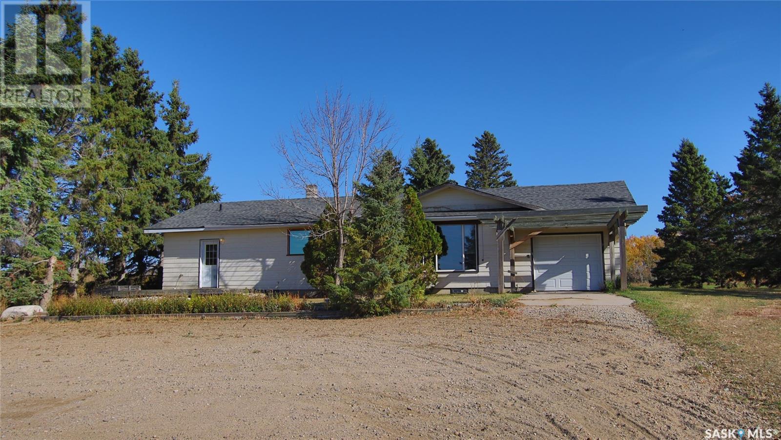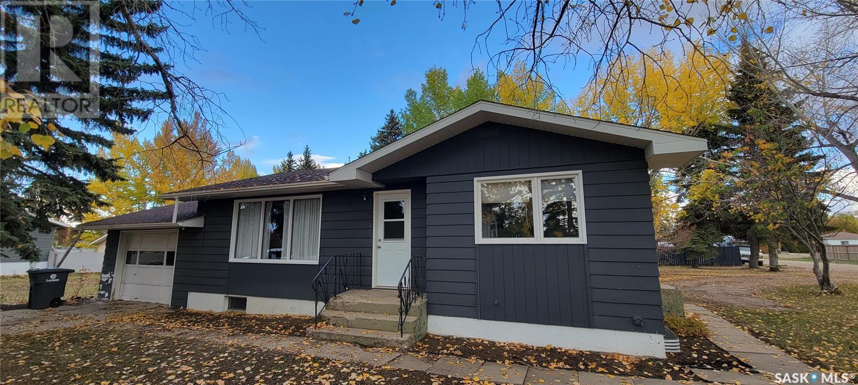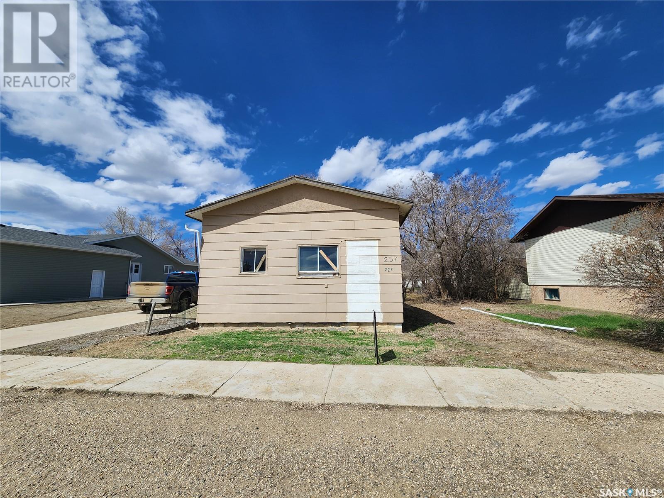104 Aspen Way
Aberdeen Rm No. 373, Saskatchewan
Welcome to luxury acreage living at 104 Aspen Way! This stunning custom built bungalow has nearly 7000 sq ft of finished living space on two levels. Boasting 6 large bedrooms, 5.5 baths, 4 family rooms and large kitchens, it gives everyone ample space to escape the city and relax. Designed to bring the outside in, with a wall of windows on both levels, a large maintenance free deck and patios for entertaining so you never miss a sunrise or sunset. The home has all the modern conveniences such as fully equipped custom cabinetry, high end appliances, walkthrough pantry, tiled in floor heat, main floor den with built in millwork, mudroom entrance access from the spacious triple attached garage with water service area. No expense was spared in the design of this home, from the 9 ft main floor ceilings, to the show stopping natural stone fireplace, to the soaring vaulted ceilings. The bright, welcoming lower walkout level is complete with large bedrooms, a second master suite, kitchen and a theatre room. The entire lower level has access to the covered patio and private deck with above ground pool areas. A notable feature is the ICF construction in basement and main floor walls provides energy efficiency, and noise reduction. Located in Valley View Heights just minutes from Saskatoon on Highway 5. It enjoys over 5 acres of developed landscaped land with great orientation to the sunrises and sunsets. Many trees and perennial bushes have been planted and will be spectacular as they mature. Move in and enjoy this fully developed property for many years to come. Call today to view! (id:51699)
204 Main Street
Gerald, Saskatchewan
204 Main Street in Gerald SK. a great place to start your home ownership journey, buy a revenue property or retire. This home is on an owned, double lot and comes fully furnished!! Quick possession available and no worries about renting a moving truck!! Outdoor entertaining space is prime with a natural gas BBQ on a covered deck and on the lower tier a natural gas firepit. Speaking of natural gas, the double car garage is heated with natural gas forced air overhead heater!! The garage has overhead garage door access to the driveway and also to the back yard. Inside the home you will find 4!! bedrooms and 2 full bathrooms. The primary bedroom has a walk in closet and 1 4 piece bathroom, the second bedroom is located on the same side of the home, perfect for a nursery. Laundry room/ storage room is also located by the primary bedroom. The open concept living room, dining room, kitchen and patio doors to the covered deck are all centrally situated for the perfect entertaining hub. On the other side of the home are the third and fourth bedrooms, storage closet and the 4 piece main bathroom. This is a real quality property, fully furnished and ready to move right in. Close proximity to Mosaic Potash mines and Bridgeview Manufacturing. An easy commute to Esterhazy, Langenburg, Churchbridge, Spy Hill and surrounding communities. This is a home you will want to check out!! (id:51699)
Lots 1-6 1st Avenue
Coderre, Saskatchewan
Contractor special! Looking for small town living? Here we have 6 lots (50x157) giving us just over 1 acre of land right on the edge of town. The lots provide beautiful views of the prairies. There are 2 buildings on the lots. A 936 Sq.ft. bungalow that has not been lived in for a number of years, unsure if it can be saved or not. As well as a 28' x 50' shop that is also in disrepair. This is a great price for a fixer upper or knock the buildings down and build on the lots. Quick possession available. All measurements are as per SAMA. (id:51699)
50 Shields Place
Weyburn, Saskatchewan
Luxurious 5 Bedroom, 4 Bath Home: Where Elegance Meets Comfort. this exquisite 5-bedroom, 4-bathroom home offers the epitome of luxury living. With meticulous attention to detail and high-end finishes. From the moment you step through the grand entrance, you’ll be captivated by the seamless blend of sophistication and warmth. Each of the five bedrooms are generously sized, offering ample space for relaxation and rejuvenation. The master suite, in particular, is a sanctuary of indulgence, featuring a private ensuite bathroom and a walk-in closet. The heart of this home is undoubtedly the gourmet kitchen. Adorned with top-of-the-line stainless steel appliances, custom cabinetry, and a large center island, it's a culinary enthusiast's dream. Whether you're hosting grand dinner parties or preparing intimate family meals, this kitchen is designed for both functionality and style. Step outside to your private outdoor oasis, where lush landscaping and a spacious deck create an ideal setting for alfresco dining and entertaining. Enjoy lazy Sunday brunches or host summer soirées in this serene environment. The basement provides one more bedroom and a full bath. But it also provides so much more. Beyond the bar, the basement unfolds into a versatile entertainment space. Large enough for a pool table, home theater, or a cozy lounge area, this room can be tailored to your unique tastes. There is also a second double car garage in the back for those looking for that extra storage space. . (id:51699)
1332 Parr Hill Drive
Martensville, Saskatchewan
Features & Amenities: -1615 Sq. Ft. 2 Story -3 Bedrooms and 2.5 Bathrooms -Vinyl siding with stone accents on exterior -Garden door off Dining Room -Kitchen includes island with extended ledge and walk-in pantry -Quartz Countertops in kitchen c/w under-mount sink -Tile Backsplash in kitchen -Vinyl Plank flooring throughout Main Floor, and Bathrooms -Quartz Countertops in Bathrooms come with under-mounted sinks -Ensuite with Tiled Shower -Soft Close Cabinetry Throughout -LED Light Bulbs Throughout -High- Efficiency Furnace and Power Vented Hot Water Heater -HRV Unit -10 Year Saskatchewan New Home Warranty -GST and PST included in purchase price. Call To View! (id:51699)
705 Sarazen Drive
Warman, Saskatchewan
Features & Amenities: -1673 Sq. Ft. 2 Story -3 Bedrooms and 2.5 Bathrooms Plus Bonus Room -Vinyl siding with stone accents on exterior -Garden door off Dining Room -Kitchen includes island with extended ledge and walk-in pantry -Quartz Countertops in kitchen comes with under-mount sink -Tile Backsplash in kitchen -Vinyl Plank flooring throughout Main Floor, and Bathrooms - Quartz Countertops in Bathrooms comes with under-mounted sinks -3pc. Ensuite with Tiled Shower -Soft Close Cabinetry Throughout -LED Light Bulbs Throughout -High-Efficiency Furnace and Power Vented Hot Water Heater -HRV Unit -10 Year Saskatchewan New Home Warranty - GST and PST included in purchase price. Call To View! (id:51699)
210 4th Street E
Fox Valley, Saskatchewan
This 1336 square foot home is located on a double lot and offers the ease and convenience of just moving in. Bring all your toys; the property is equipped with a 50 foot asphalt driveway leading to a heated 32X28 garage. In addition there is alley access to a 12X20 single car garage and the partially fenced yard houses an 11X14 shed for all the yard tools. This home is very well maintained and has the added bonus of a generator hook up so no worries during a power outage - the generator is included in the sale. Front and back yards have a 10 zone irrigation system. Originally constructed in 2004 this home has 2X6 construction and all vinyl windows. The hot water tank was new in 2015. Professional skirted the crawl space is clean and dry. The amenities of Fox Valley include a K-12 school, curling and skating rink and an indoor pool. Bring the family to town and start enjoying the easy life in small town Saskatchewan. Call or text the listing agent to book a showing. (id:51699)
827 Bentley Manor
Saskatoon, Saskatchewan
Currently under construction and scheduled for possession in July 2024, this home features three bedrooms, four bathrooms, and a bonus room on the main side, along with two bedrooms and one bathroom on the tenant side. The photos provided are from a similar build by SK Homes Ltd, a reputable builder known for their elegant and high-quality residences with meticulous attention to detail. Explore 827 Bentley Manor—a property nestled near scenic parks and essential stores. This modified bi-level home spans 1540 square feet and includes three bedrooms, a recreation room, four bathrooms, and a double attached garage measuring 21 feet wide by 26 feet deep. Step out onto the spacious open deck (15 feet by 10 feet) and imagine your outdoor oasis. The home includes a legal suite, perfect for guests or generating additional income. This suite comprises two bedrooms, a four-piece bathroom, laminate countertops, and kitchen cabinets. It has its own electricity meter and a gas furnace for independent heating. The main floor boasts stainless steel appliances (fridge, stove, built-in dishwasher, and over-the-range microwave) and luxurious vinyl plank flooring. Sleek quartz countertops and acrylic kitchen cabinets complete the modern look. Don't miss the chance to customize this home to your preferences, right in the heart of convenience. Welcome home! (id:51699)
217-219 Cumming Avenue
Manitou Beach, Saskatchewan
If you are looking for a large parcel of land to build your dream home in the Resort Village of Manitou Beach and also have a year round living option this property could be for you. Double lot offering 100' frontage and 190' feet deep it is truly one of the largest residential options in the village. A fully winterized garage package was completed on one lot and has been used as the principal residence on the property to date. The second lot is ready for development with the sewer and water infrastructure already in place. The present living space is still completely open with the exception of the bath/laundry & utility space and can easily be converted back to a fully winterized garage with in floor glycol heating system. While you are planning your new build live comfortably in the cozy 840 sq. ft. home featuring kitchen, dining, living and bedroom spaces creatively laid out in the open area of the structure. The abundance of windows fill the space with natural light and a large deck on the north side of the building is a great space to enjoy your time outside. The yard space is massive and a great playground for adults, children and pets alike! Some other great features are the paved main drive and gravel parking pad bedside the residence with water, sewer and power access for your camper or motor home. Electric boiler system servicing the in floor Glycol heating system and a lovely wood burning stove in the living space. The garage door is still in place with remote system cleverly concealed at this time. The resort offers full reverse osmosis water plant and a full sewer system, so no hauling drinking water or emptying septics. All the amenities of the city are a short 5 minute drive into Watrous giving you the all the services you expect with the tranquility of the beach. With the right build on this land you can create your own vista of the lake and the surrounding beauty of the valley. So many options are available, so come and have a look today! (id:51699)
Epp Acreage
Laird Rm No. 404, Saskatchewan
Nestled on the outskirts of charming Waldheim, this expansive 14-acre acreage beckons with a perfect blend of tranquility and opportunity. The property boasts a harmonious mix of shelter belts that offer a natural haven, while open lands provide a canvas for potential development projects. The heart of the property is a cozy 1,300 square foot home, featuring 2 bedrooms and 1 bathroom. Elegantly combining comfort and simplicity, the residence provides a warm retreat against the backdrop of vast possibilities. With a sprawling landscape that captures the essence of rural living, this acreage is a haven for those seeking a retreat from the hustle and bustle, yet it stands as a canvas for visionary minds to shape and create. Embrace the spirit of potential, nature, and comfort in this idyllic property on the outskirts of Waldheim. (id:51699)
500 Broad Street
Cut Knife, Saskatchewan
Pride of ownership shows here! Very nicely updated 3 bedroom and 2 bath bungalow located on a large corner lot with lots of mature trees; adjoining vacant lot is included giving you lots of room to add a dream garage; new exterior doors installed in 2022; new vinyl plank flooring in kitchen in 2022; new baseboards; asphalt shingles were replaced in 2017; new shower and toilet in basement bath in 2023; all appliances are included; central air conditioning; oak cabinets; hardwood flooring in living room and bedrooms on main; single attached insulated garage with opener; Cut Knife is 35 minutes west of the Battlefords and close by is Atton's Lake Regional Park and Table Mountain ski hill. (id:51699)
257 4th Avenue E
Gravelbourg, Saskatchewan
Welcome to 257 4th Ave E. This little bungalow would make great affordable living with some TLC. This 2 bed / 2 bath home would make a great fixer upper. Coming in the side door you are greeted by an open concept eat-in kitchen and living room. The kitchen boasts lots of space for cabinets. On the main level we also have 2 good sized bedrooms and a bathroom. Downstairs we have another bathroom with laundry inside as well as a utility room - leaving the rest of the basement open for development. Outside we have a partially fenced, well-treed yard with a shed and 2 parking spots on the driveway. Quick possession available. Priced to sell. (id:51699)

