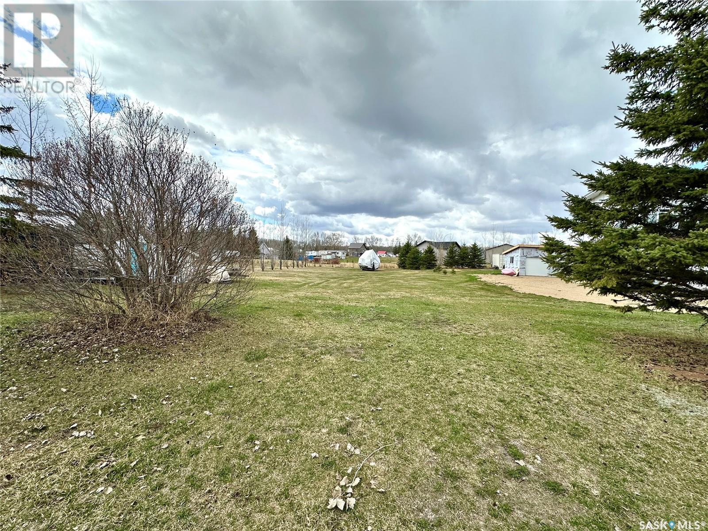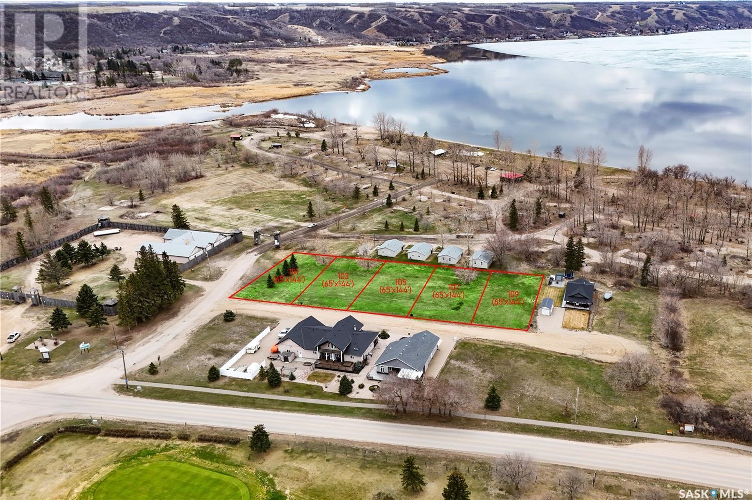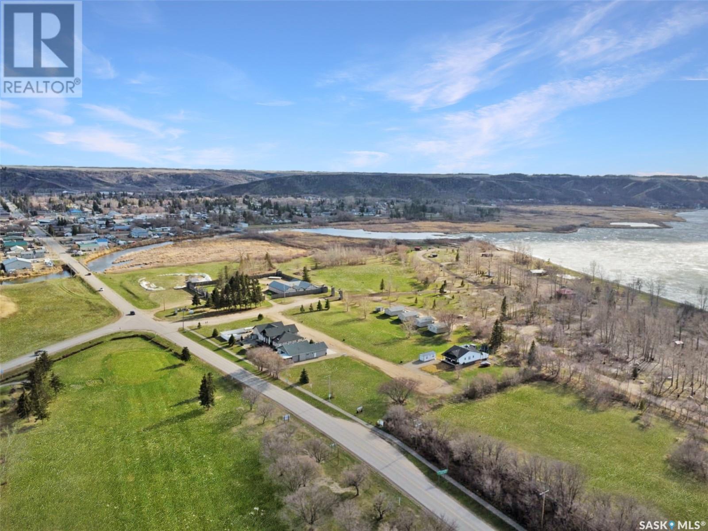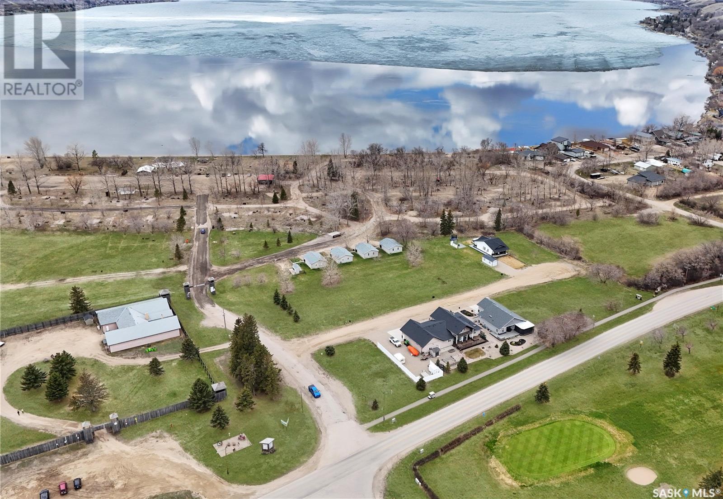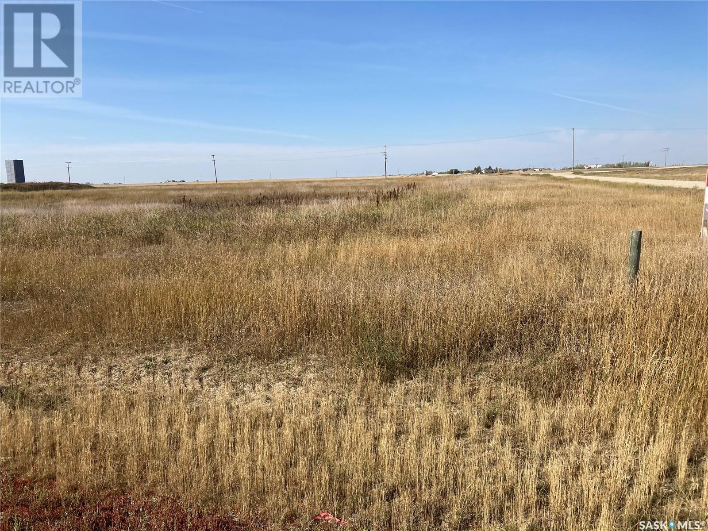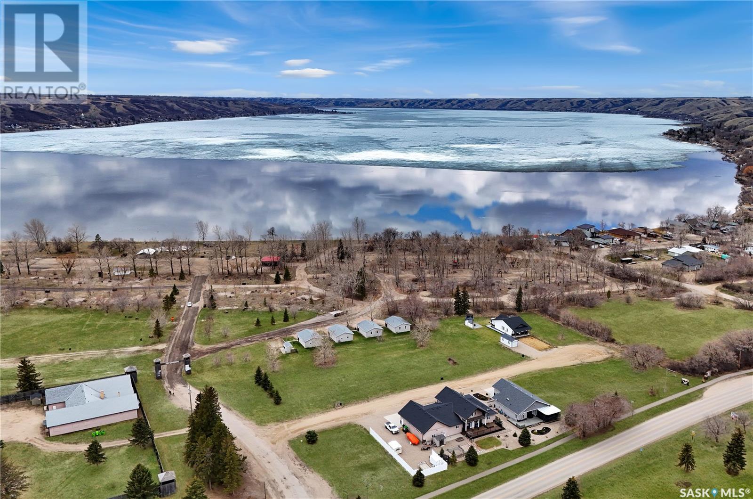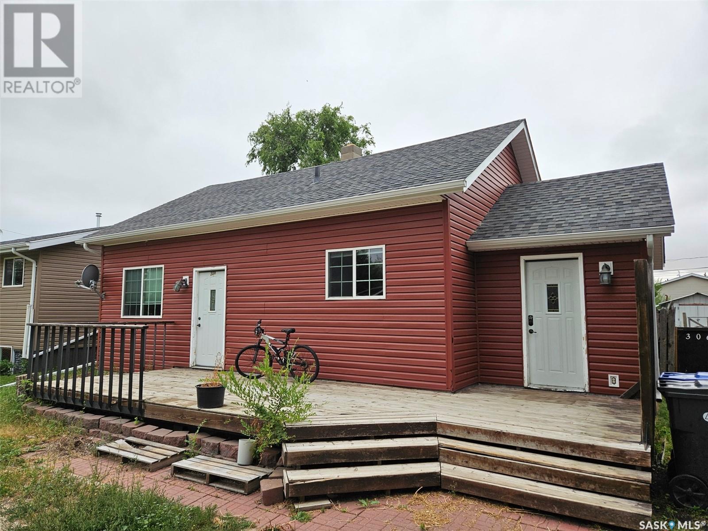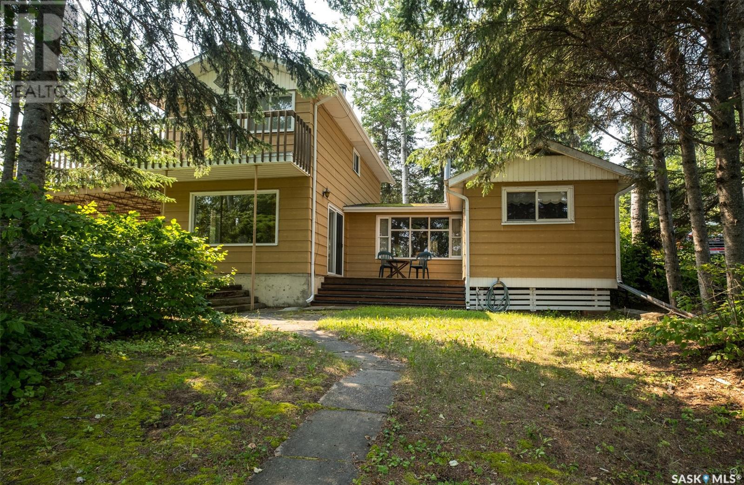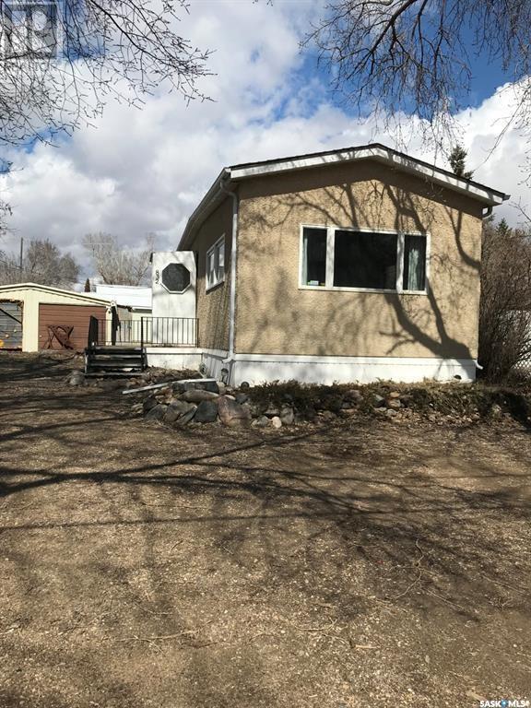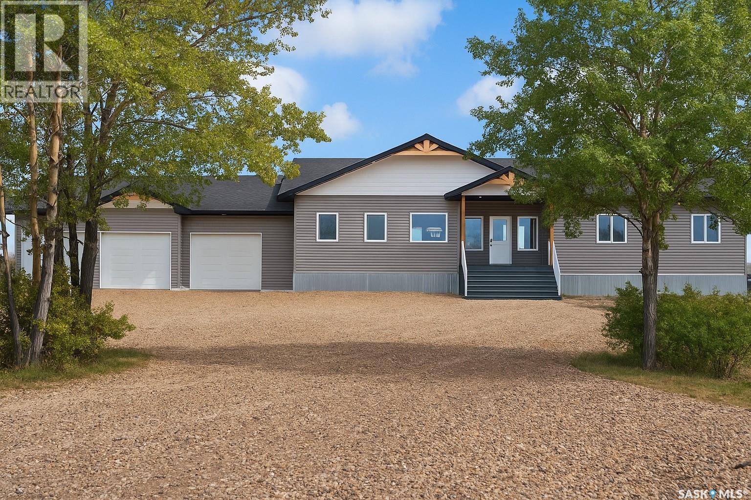25 Iroquois Lake Drive
Iroquois Lake, Saskatchewan
Vacant lakeview lot located at the beautiful Pelican Cove, Iroquois Lake. This large lot measuring 108X187/182 is conveniently located across from the playground and just steps to the water and public beach. Services are along the property line; water supply is across the road to fill your holding tank with ease eliminating the expense to dig a well. This is a rare find, and is the perfect spot to build your cabin or forever home. Any GST applicable is the responsibility of the buyer. Call for more information. (id:51699)
105 Echo Ridge Bay
Fort San, Saskatchewan
Love to golf and boat? Why choose when you can have both! This beautiful lot is perfectly positioned between Echo Lake’s clear waters and the well-kept greens of Echo Ridge Golf Course. Flat, buildable, and measuring 65' x 144', this lot is ideal for a weekend escape or a year-round getaway. Add the neighboring lot for a larger build or extra garage. Fort San offers lower taxes than many resort communities, with local amenities just minutes away. Build the lifestyle you’ve been dreaming of—call your trusted local agent to learn more. (id:51699)
101 Echo Ridge Bay
Fort San, Saskatchewan
Welcome to this stunning subdivision nestled between Echo Lake and Echo Ridge Golf Course—an ideal resort-style community perfect for relaxation and recreation. Just steps from the beach and boat launch, this location offers the ultimate lake lifestyle. The lot measures a generous 65' x 144' and features flat, easily buildable terrain. Need more space? The neighboring lot is also available for an extra-large site to suit your vision. Located in the charming Village of Fort San, you'll benefit from some of the lowest property tax rates among resort communities in the area. Plus, all the amenities of nearby towns are within easy reach. We’re here to help make your cottage dreams a reality—reach out to your favorite local agent today! (id:51699)
103 Echo Ridge Bay
Fort San, Saskatchewan
Tucked between the sparkling waters of Echo Lake and the lush fairways of Echo Ridge Golf Course, this serene lot offers the best of both worlds. Wake up to bird songs, walk to the beach, and enjoy the peaceful rhythm of lake life. The flat 65' x 144' lot is ready for development, with the option to purchase the adjacent lot for added space and privacy. Located in Fort San—where low taxes meet high-quality living. Whether it’s a cozy cabin or a spacious retreat, we’ll help bring your vision to life. Contact your favorite local agent today! (id:51699)
00 Pierce Drive
Weyburn Rm No. 67, Saskatchewan
This parcel of bare land has one of the best highway exposures of any commercial land in all of Weyburn. Located on highway 13 west of the Truck Stop and just across the highway from E. Bourassa and Sons farm sales. This parcel is 5.3 acres serviced with natural gas, power, telephone, and internet. It is also available to the City of Weyburn Rural water supply. The owners will sell as bare land but also would consider developing for a long term lease if that was to work better for you. Additional information upon request. The seller will build to suit any building and to any size for a rental agreement. (id:51699)
107 Echo Ridge Bay
Fort San, Saskatchewan
Looking to create lasting memories at the lake? This lot is perfect for families! With the beach and boat launch just steps away, it’s easy to enjoy sunny days on the water. The flat 65' x 144' site makes building simple, and there’s even the option to purchase the lot next door for more space to play. Located in peaceful Fort San, known for its quiet charm and lower property taxes, yet close to shops, restaurants, and activities. We’ll help you every step of the way—just call your favorite local agent! (id:51699)
109 Echo Ridge Bay
Fort San, Saskatchewan
Craving a quiet escape from city life? This large, flat lot is a blank canvas surrounded by nature and just a short walk to Echo Lake’s sandy beach and boat launch. It’s 65' wide by 144' on one side and 133' deep on the other side, with the option to combine with the adjacent lot for a spacious build site—perfect for a guest house, detached garage, or expanded yard. Fort San offers tranquility, low taxes, and proximity to resort amenities without the crowds. Start building your private paradise today—your dream cottage is closer than you think! (id:51699)
308 4th Street
Carlyle, Saskatchewan
308 4th Street West, Carlyle – Ideal Starter or Revenue Property! Discover comfort and convenience in this cozy and affordable 2-bedroom home, perfect for first-time buyers or investors. Located within walking distance to local amenities, this charming property boasts numerous updates that make it move-in ready! Main Features: * Bright, updated kitchen with wood cabinetry, soft-close drawers, stainless steel backsplash, under-cabinet lighting, and stylish suspended fixtures. * Eat-up dinette for casual dining * Renovated bathroom (2013) featuring a relaxing soaker tub * Developed basement with a spacious rec room, bonus room, and laundry in utility area * Subfloor and cozy carpet in rec room for added comfort Upgrades Include: Yard regraded in 2012 with approx. 12" of fill, New windows, siding, and flooring (2012), Shingles replaced in 2014, Hot water tank upgraded in 2015 Don’t miss out on this, budget-friendly home. Contact the agents today to schedule your private viewing! (id:51699)
201 Agnes Street
Lakeland Rm No. 521, Saskatchewan
Ideal Family Cabin! Spacious 1434 square foot, 6 bedroom seasonal cabin on a nicely treed 0.2 acre lakefront lot at McIntosh Point, Emma lake. The main floor boasts a large living room, kitchen, dining area, three bedrooms and a 3 piece bath. The second floor provides an additional three bedrooms, half bath and access to the huge second storey deck above the carport. Two wood burning stoves. Numerous outbuildings including a shower house, wood shed, boat house and storage shed. Most furnishings are included (except a few personal items) so you can move right in. (id:51699)
107 Valleyview Drive
Caronport, Saskatchewan
Brand New Legal Duplex built by Speargrass Homes! Are you looking for easy living with a suite to subsidize your mortgage? This bi-level home is located on a large 75' x 110' lot with a double detached garage! Coming up to the front of the home you will fall in love with the huge covered deck making this house feel like home. Heading inside you are greeted by stunning vaulted ceilings, stunning luxury vinyl plank floors throughout and a custom railing. The large open concept living area features a huge bay window with tons of natural light. This gorgeous kitchen features custom cabinetry, a pantry, stainless steal appliance package and a good sized island to prep on. The deck off the back of the home is great for entertaining or watching the kids in your oversized yard! Down the hall we have a modern 4 piece bath with 2 bedrooms across the hall! At the end of the hall you will find the primary bedroom with his and hers closets and a 3 piece ensuite. Downstairs you will find a laundry/utility room with space for storage. Heading back outside and into the secondary suite you will find a large entrance. Down just a few stairs you will find a huge living/kitchen area with so much natural light - it doesn't even feel like you are in a basement. There are 2 large bedrooms both with large closets. As well you will find a super cute 4 piece bath with stackable laundry as well. Outside we find a double detached garage off the alley! You will not want to miss this one! Located in the quiet town of Caronport just 15 minutes from Moose Jaw. Caronport has a K-12 school, post office , coffee shop, and a gas station! Some photos virtually staged and grass was added to show what it could look like. Reach out today to book your showing! (id:51699)
832 Beryl Avenue
Oxbow, Saskatchewan
Looking for a starter home or thinking about getting an investment home? This is ready for you. This two bedroom home is priced for your budget. There is a large living room and all appliances are included. 2018 shingles. 2018 Plumbing. The insulated garage needs a little TLC and has 220 volt for heat. Call for a private viewing. (id:51699)
8 George Drive
Humboldt Rm No. 370, Saskatchewan
Experience the perfect blend of luxury and country charm with this stunning newly built bungalow set on 8.34 acres just a few minutes north of Humboldt. This thoughtfully designed property offers the peace and privacy of rural living while keeping city conveniences within easy reach. From the moment you arrive, you'll be drawn in by the beautifully crafted exterior and welcoming covered front deck. Step inside to discover a bright and open layout that showcases 9-foot ceilings, expansive windows with sweeping prairie views, and high-end vinyl plank flooring throughout. The heart of the home is the show-stopping kitchen, featuring crisp white cabinetry, quartz countertops, custom shelving and range hood, under-cabinet lighting, a massive island, and statement light fixtures that tie the space together beautifully. The spacious dining area is ideal for gatherings and leads to a future deck space, while the living room centers around a sleek, modern fireplace. Down the hall, you'll find three generous bedrooms, including a luxurious primary suite complete with a walk-in closet and spa-inspired ensuite. A full bathroom, powder room, and a well-appointed mudroom with built-in lockers and laundry facilities complete the main level, with direct access to the oversized triple attached garage—perfect for vehicles, tools, and all your recreational gear. Downstairs, the newly finished ICF basement offers an impressive extension of living space. Enjoy a massive family room ideal for movie nights or entertaining, two additional bedrooms, and a beautifully finished bathroom that combines elegance and function. Additional highlights include roughed-in in-floor heating for both the basement and garage, a large gravel driveway, and a dugout for your future landscaping or gardening plans. With exceptional craftsmanship, turnkey finishes, and unbeatable location just outside Humboldt, this acreage is the total package—move-in ready and waiting for you to make it your own! (id:51699)

