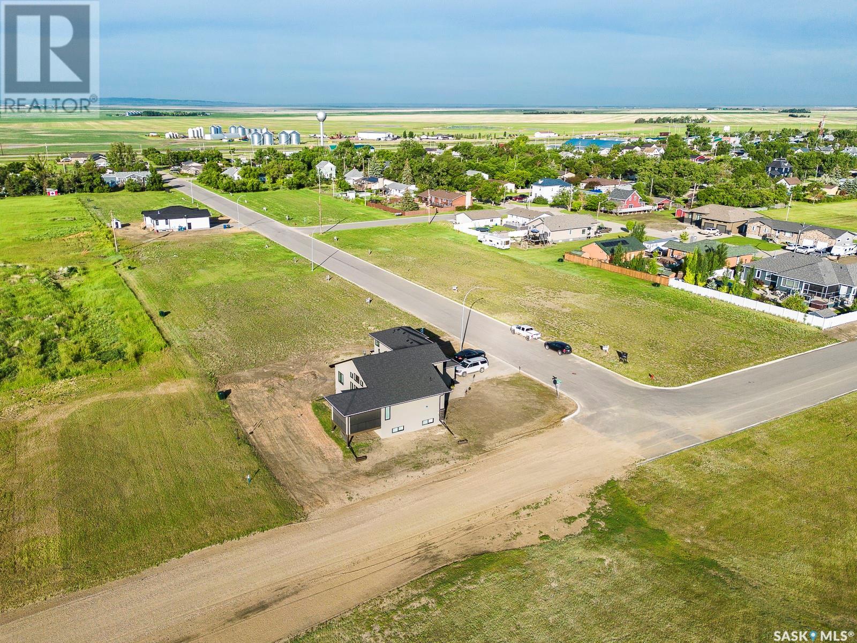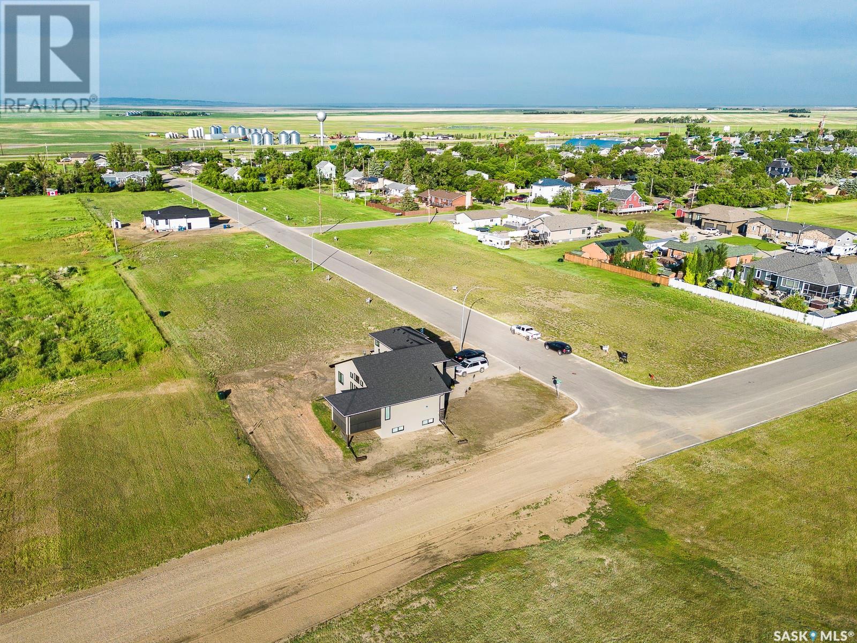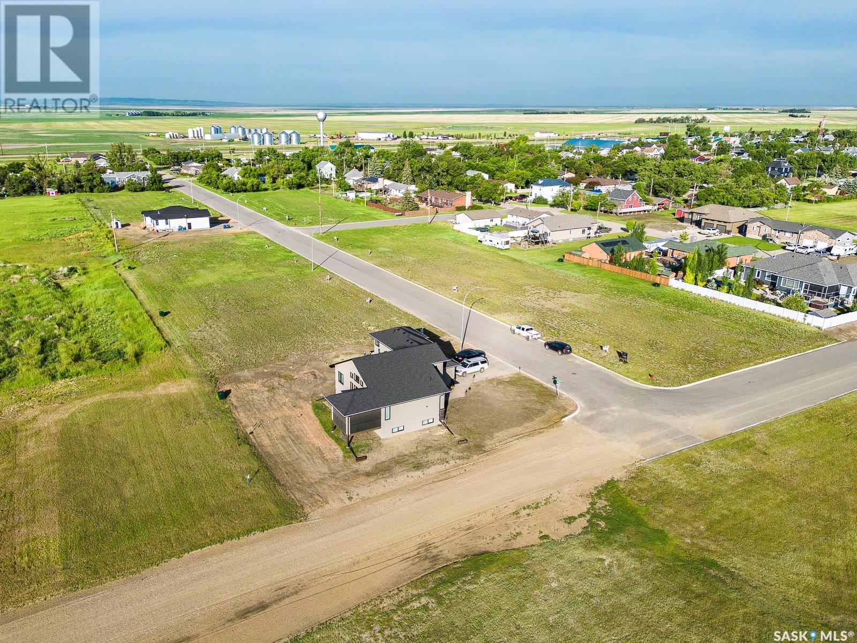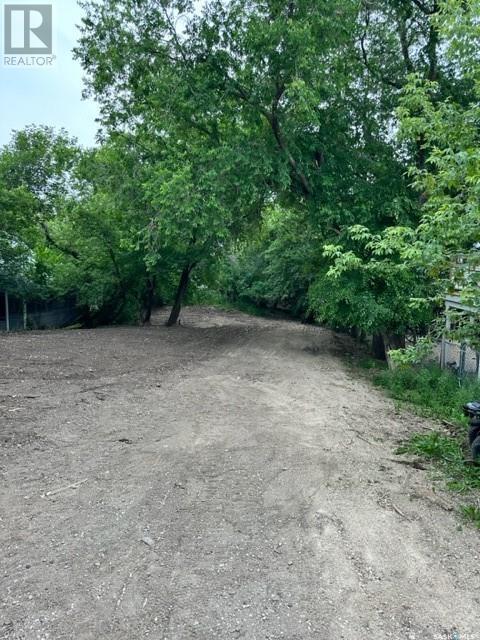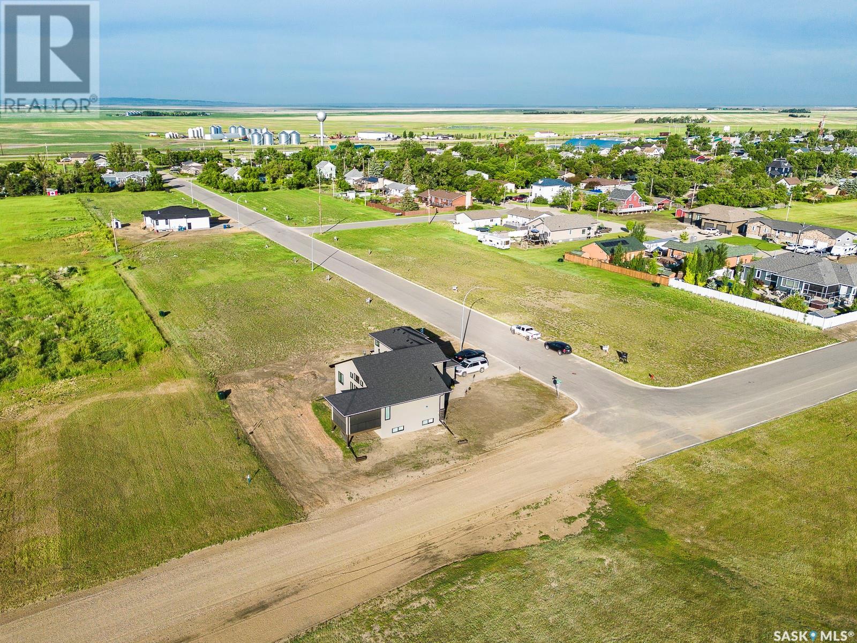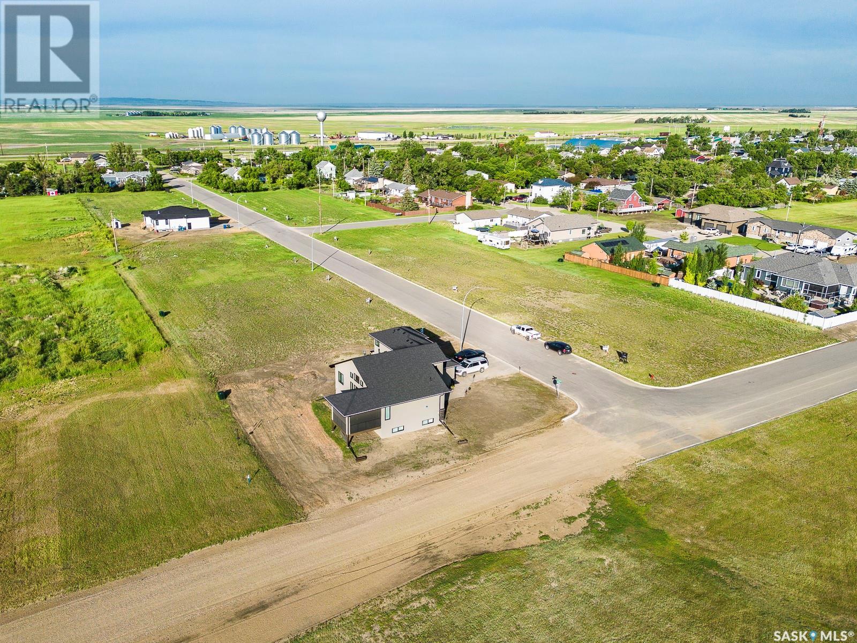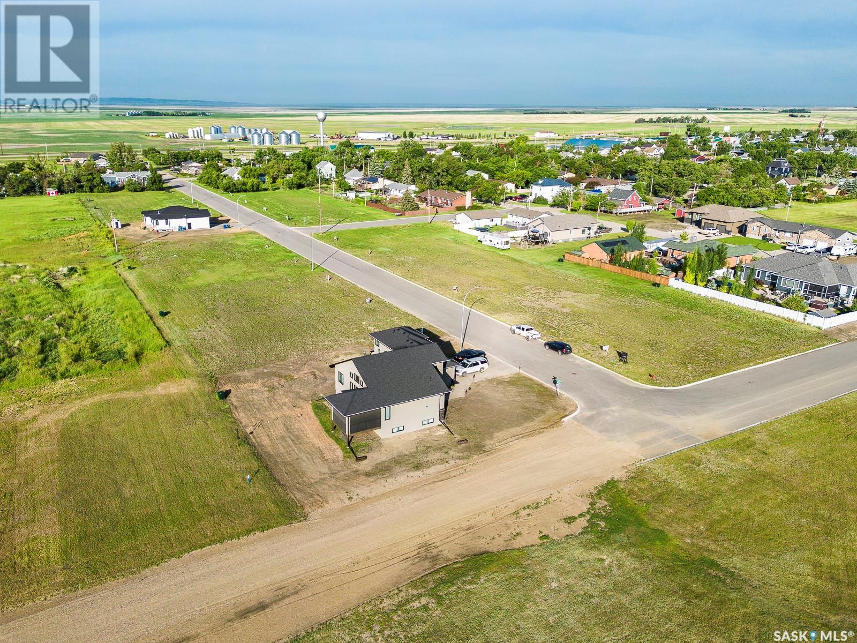202 4th Street E
Odessa, Saskatchewan
Welcome to the Village of Odessa just a 65km drive and easy commute to Regina on Hwy #48. Most of these lots are approx 1/4 of an acre and are fully serviced ready for your new home. 3 year tax incentive for new construction. (id:51699)
307 D'arcy Street
Rouleau, Saskatchewan
Build your dream home in Rouleau, Sask! Fully serviced residential lots for sale in Rouleau's new development of East Gate Landing; only a 30 minute commute to Regina & Moose Jaw. Rouleau offers curling and skating rinks, Palliser Regional Library, spray park, ball diamonds, beach volleyball court, running track, dance studio and community gardens. This new development is also close to the K-12 school and numerous local businesses. (id:51699)
300 D'arcy Street
Rouleau, Saskatchewan
Build your dream home in Rouleau, Sask! Fully serviced residential lots for sale in Rouleau's new development of East Gate Landing; only a 30 minute commute to Regina & Moose Jaw. Rouleau offers curling and skating rinks, Palliser Regional Library, spray park, ball diamonds, beach volleyball court, running track, dance studio and community gardens. This new development is also close to the K-12 school and numerous local businesses. (id:51699)
308 D'arcy Street
Rouleau, Saskatchewan
Build your dream home in Rouleau, Sask! Fully serviced residential lots for sale in Rouleau's new development of East Gate Landing; only a 30 minute commute to Regina & Moose Jaw. Rouleau offers curling and skating rinks, Palliser Regional Library, spray park, ball diamonds, beach volleyball court, running track, dance studio and community gardens. This new development is also close to the K-12 school and numerous local businesses. (id:51699)
301 D'arcy Street
Rouleau, Saskatchewan
Build your dream home in Rouleau, Sask! Fully serviced residential lots for sale in Rouleau's new development of East Gate Landing; only a 30 minute commute to Regina & Moose Jaw. Rouleau offers curling and skating rinks, Palliser Regional Library, spray park, ball diamonds, beach volleyball court, running track, dance studio and community gardens. This new development is also close to the K-12 school and numerous local businesses. (id:51699)
229 Second Street E
Regina Beach, Saskatchewan
Well priced lot within walking distance of the boat launch, beach, Yacht Club and all the amenities of Centre Street. Located on an established street, this lot is flat and ready for new development. There is a septic tank on the property and town water and power are run to the property. This good sized lot with 50' frontage could easily accommodate an RTM or Modular Home. Your summer living dreams await! (id:51699)
47 Humboldt Lake Drive
Humboldt Rm No. 370, Saskatchewan
Enjoy year round lake living with beautiful views, plenty of space and peaceful atmosphere at Humboldt Lake Resort. A short drive from the City of Humboldt, this lot is 99' wide and 330' deep. Humboldt Lake is approximately 5 miles long and 1 mile wide with average depth of approximately 25 feet and is great for swimming, boating, and watersports. Services to the property line include power, phone, natural gas and water. Sewer system to be septic tank which is the responsibility of the Buyer. The Sellers have no timelines for building and no building restrictions are in place. All buyers must sign a water maintenance agreement. (id:51699)
302 D'arcy Street
Rouleau, Saskatchewan
Build your dream home in Rouleau, Sask! Fully serviced residential lots for sale in Rouleau's new development of East Gate Landing; only a 30 minute commute to Regina & Moose Jaw. Rouleau offers curling and skating rinks, Palliser Regional Library, spray park, ball diamonds, beach volleyball court, running track, dance studio and community gardens. This new development is also close to the K-12 school and numerous local businesses. (id:51699)
207 D'arcy Street
Rouleau, Saskatchewan
Build your dream home in Rouleau, Sask! Fully serviced residential lots for sale in Rouleau's new development of East Gate Landing; only a 30 minute commute to Regina & Moose Jaw. Rouleau offers curling and skating rinks, Palliser Regional Library, spray park, ball diamonds, beach volleyball court, running track, dance studio and community gardens. This new development is also close to the K-12 school and numerous local businesses. (id:51699)
205 D'arcy Street
Rouleau, Saskatchewan
Build your dream home in Rouleau, Sask! Fully serviced residential lots for sale in Rouleau's new development of East Gate Landing; only a 30 minute commute to Regina & Moose Jaw. Rouleau offers curling and skating rinks, Palliser Regional Library, spray park, ball diamonds, beach volleyball court, running track, dance studio and community gardens. This new development is also close to the K-12 school and numerous local businesses. (id:51699)
206 D'arcy Street
Rouleau, Saskatchewan
Build your dream home in Rouleau, Sask! Fully serviced residential lots for sale in Rouleau's new development of East Gate Landing; only a 30 minute commute to Regina & Moose Jaw. Rouleau offers curling and skating rinks, Palliser Regional Library, spray park, ball diamonds, beach volleyball court, running track, dance studio and community gardens. This new development is also close to the K-12 school and numerous local businesses. (id:51699)
203 D'arcy Street
Rouleau, Saskatchewan
Build your dream home in Rouleau, Sask! Fully serviced residential lots for sale in Rouleau's new development of East Gate Landing; only a 30 minute commute to Regina & Moose Jaw. Rouleau offers curling and skating rinks, Palliser Regional Library, spray park, ball diamonds, beach volleyball court, running track, dance studio and community gardens. This new development is also close to the K-12 school and numerous local businesses. (id:51699)


