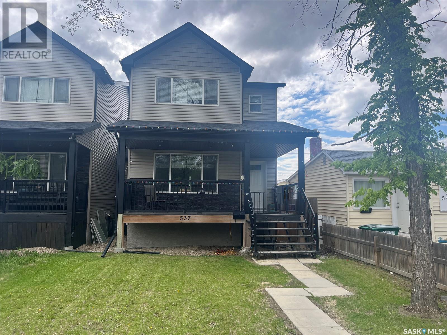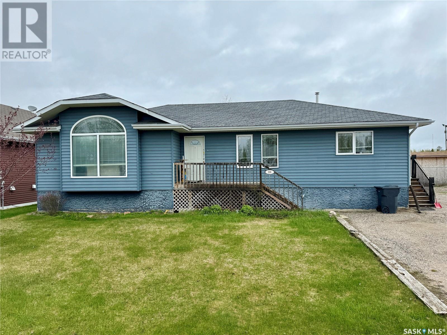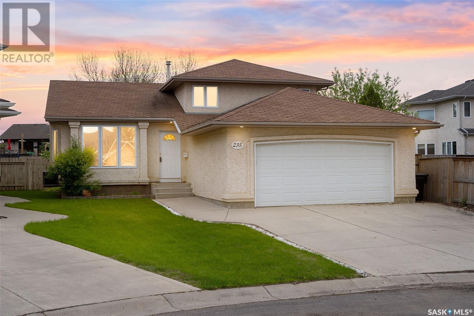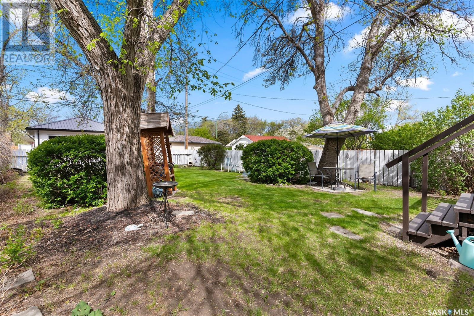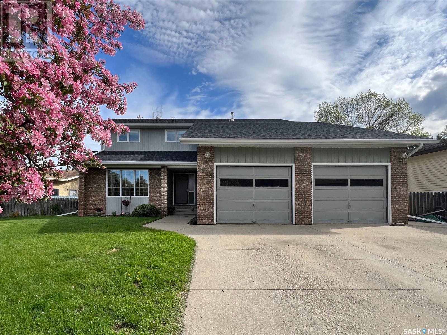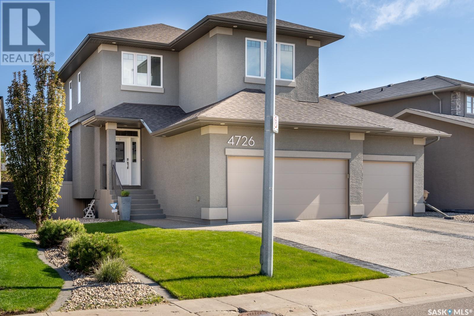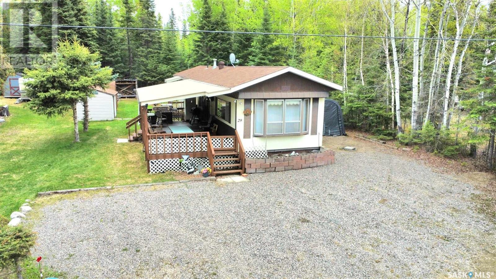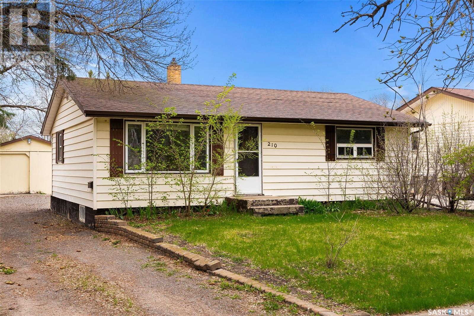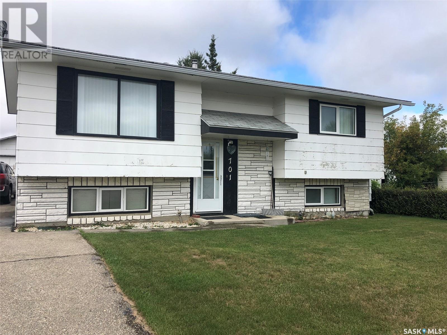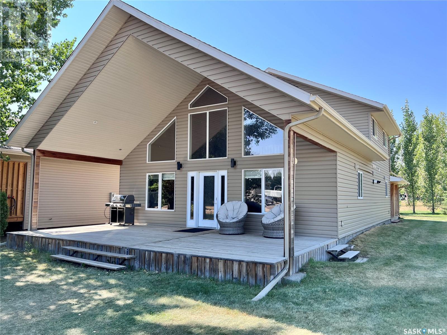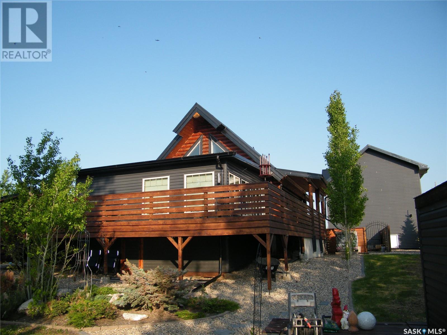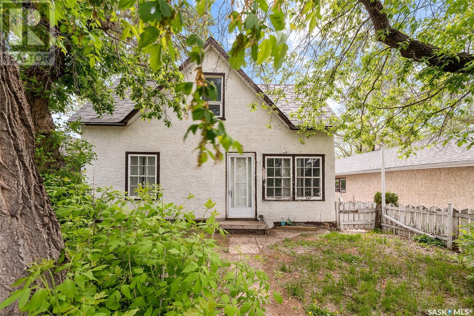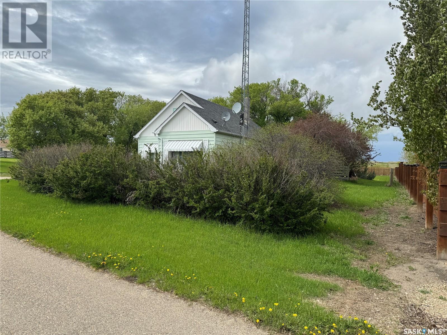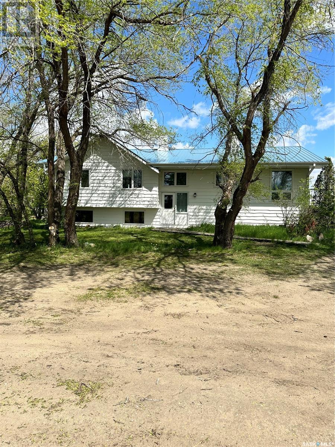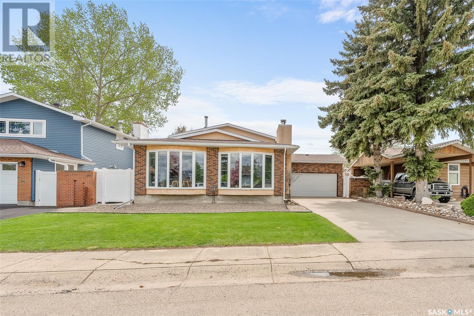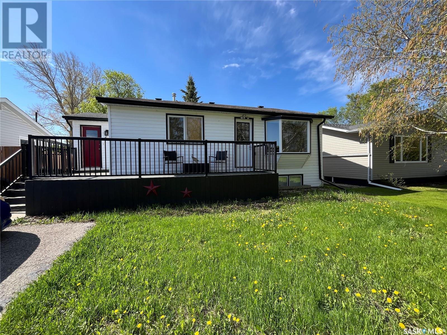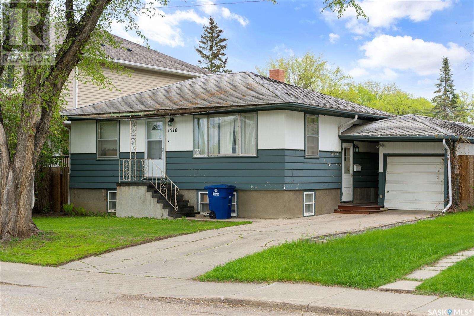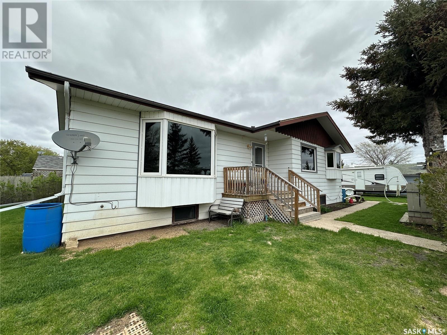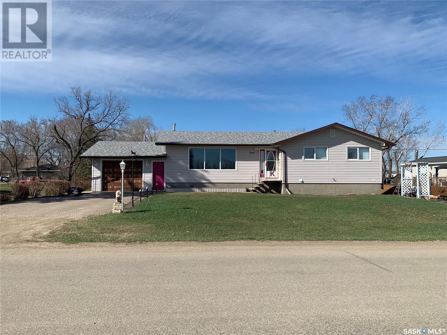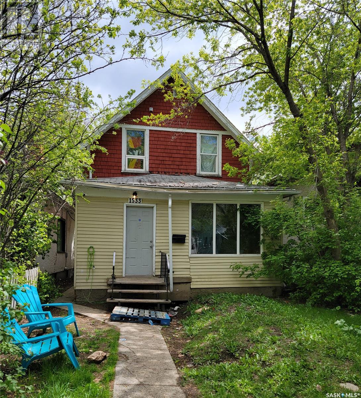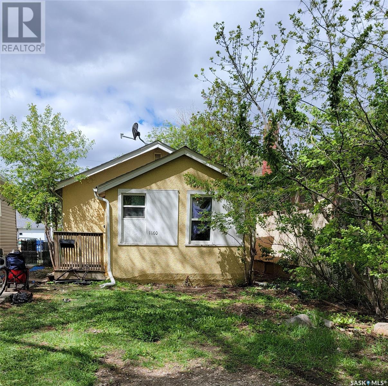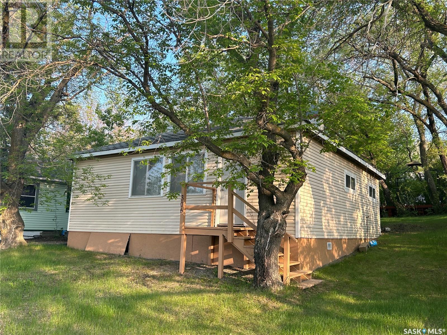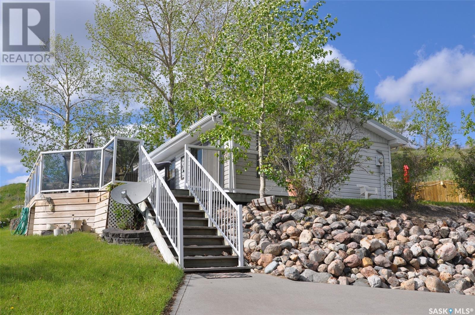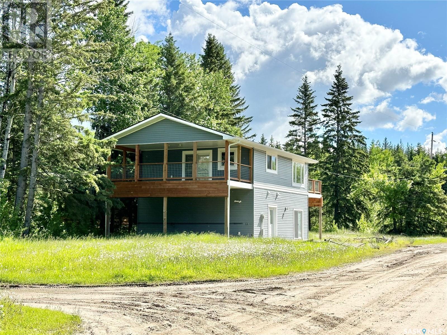537 L Avenue N
Saskatoon, Saskatchewan
Don’t miss this beautiful home, with three large bedrooms, four bathrooms, spacious main level living, fully developed basement, and fenced yard! This beautiful home carries two covered decks, hardwood, ceramic & luxury vinyl plank flooring! It has a modern kitchen with a peninsula and barstools, it also has spacious dining room with western exposure and a main floor laundry! This beautiful home built in 2014 was built right with weeping tile, sump pump, air exchanger, concrete foundation and has since had a fully developed basement added, perfect for a nursery/bedroom, or recroom/game room! This home is located only a short walk to a highschool, an elementary school, parks, playgrounds, paddling pool, bus stop, shopping and even Sask Polytech! This home won’t last long, call to see today! (id:51699)
156 Vickers Crescent
Air Ronge, Saskatchewan
Welcome to your forever home! This stunning 5-bedroom, 3.5-bathroom house offers over 3000 square feet of beautifully designed living space, spread across two expansive floors. As you step inside, you'll be greeted by a large kitchen, featuring updated appliances, a custom tile backsplash, and a spacious peninsula perfect for meal prep and casual dining. The adjacent dining room is an entertainer's dream, with ample space to host large family gatherings and create memories that will last a lifetime. The heart of the home is the huge living room, boasting tones of natural light and a vaulted ceiling that adds to the sense of openness. The main level includes three well-appointed bedrooms, ensuring plenty of room for family and guests. The master suite is complete with his and hers closets and an en-suite bathroom. Convenience is key, with a main floor laundry and a 2-piece bathroom located at the back door for easy access. Descend to the lower level to discover a massive family room, the perfect spot for movie nights or a children's play area. Two additional bedrooms and a full bathroom with a tub provide extra space for all your needs. Storage is abundant throughout the home, ensuring that everything has its place. The house is equipped with a natural gas furnace and an air exchanger, ensuring your comfort in all seasons. Step outside to the large back deck and take in the view of your landscaped yard, complete with perennial flowers, a storage shed, and a firepit area to enjoy those starry nights. The 24x24 double detached garage is a hobbyist's dream, fully insulated and heated with natural gas. Backing onto a park, you'll enjoy the tranquility of having no neighbours behind you and easy access to a football/soccer field, skating rink, sliding hill, splash park, and playground. Located in a fantastic family neighborhood, this home is the perfect blend of comfort, style, and convenience. Don't miss the opportunity to make it yours! (id:51699)
235 Guenter Terrace
Saskatoon, Saskatchewan
Welcome to 235 Guenter Terrace. This solid family home situated on a quiet cul-de-sac location with pie-shaped lot at 8140 sq.ft in sought-after Arbor Creek, a perfect blend of comfort and convenience. Boasting gleaming wood flooring throughout the formal living room, dining room, kitchen, family room, and bedrooms, this home exudes warmth and elegance. The main level features vaulted ceiling, spacious living room, kitchen impresses with ample cabinetry, tile backsplash, granite countertops and corner pantry. A nook with a garden door leads to the large deck and private park-like backyard. The second level offers three generous-sized bedrooms; the master suite offering a three-piece ensuite and a walk-in closet. The third level includes a cozy family room with natural gas fireplace, a fourth bedroom, a three-piece bath, and laundry facilities. The lower fourth level provides a games room and additional storage space. This home also offers direct entry to a over-sized double attached garage with seperate panel. Outside, enjoy a large deck, patio and a spacious backyard ideal for gardening and recreation. Located in a desirable cul-de-sac, this home is close to schools, shopping, parks, and amenities, with convenient access to bus routes. Other notable features and upgrades include PVC windows, newer flooring, dishwasher & washer & dryer (2023), granite countertop (2018), deck (2023). Don't miss the opportunity to see this exceptional property – call for more details today. (id:51699)
2910 Garnet Street
Regina, Saskatchewan
If you're looking to build your dream home in the highly desirable area of Lakeview consider 2910 Garnet Street. It is a 37.5 X 125 lot with alley access located across the street from Lakeview School. The home on the property needs significant repairs and is sold for lot value only. There are many new homes in this mature neighbourhood with numerous parks, shops and it's close to downtown making this an ideal location to build your next home. No showings available. (id:51699)
1584 Wahlmeier Drive
Estevan, Saskatchewan
Have you been on the search for a forever home in a family neighborhood that can look after your growing family's needs? Situated in the very desirable Pleasantdale neighbourhood of Estevan, this large home might be the one you've been looking for. Located within walking distance from two elementary schools, along with several parks, and even a spray park. Entering the home, you step into a spacious foyer, which leads into the large living room. The separate dining room overlooks the living room, and is around the corner from the newly renovated kitchen. The kitchen has a breakfast nook, and beautiful Kitchen Craft cabinets, quartz countertops, and stainless steel and black appliances, including a built in oven and microwave, gas counter top, and ducted range hood. Adjacent to the kitchen is the family room which has patio doors to the composite deck. Laundry, a 2 piece bath, and direct entry to the generous sized 24' x 24' garage complete this level. The staircase takes you upstairs where you will find 4 bedrooms, which is rare to find on one level. The primary bedroom includes a separate reading/nook area, which leads to the balcony, and it also has a walk in closet. The beautiful 4 piece ensuite has double sinks, large shower, and a separate toilet room. Three more bedrooms and a full bath complete this floor. The basement of the home features a play area at the bottom of the stairs, family room with gas fireplace, extra bedroom with a huge walk in closet, 3 piece bathroon with tiled shower, and generous storage. The home is located on an extra large lot at over 8,200 sq. ft. and is ideal for hosting all your friends and family. The yard has so much to offer! Besides the composite deck, there is a sauna, which offers many health and wellness benefits. You will also find a firepit, patio, garden, and a lush lawn. Vegetation includes two apple trees, raspberries, cherries, red and black currants, rhubarb, and asparagus. For more info., contact your agent today! (id:51699)
4726 Hames Crescent
Regina, Saskatchewan
Been searching for a 10 out of 10 on a great street in Harbour Landing? Look no further. Impeccable like new condition with a drywalled Triple garage which has a side door, steel beam and a gas line for future heater. You can see the quality as you pull into the exposed aggregate and StampCrete driveway which has been sealed every year. Home is finished with Acrylic stucco. The upgraded front door and sidelite open to a large foyer offering a breathtaking view of the main floor. Here are some hilites. 9 foot ceiling, hardwood and tile floor, dark stained maple cabinets and rail. Amazing coffered ceiling with an abundance of potlites. Gorgeous soft close cabinets with above and undermount lighting, built in wine racks and microwave in the large island. Beautiful backsplash and range hood. A gas fireplace with stained mantle that is wide enough for a huge TV. Cabinets on either side of the fireplace. Hunter Douglas blinds throughout.The garden door with interior blind leads to a composite deck that showcases a Park like back yard with concrete stone patio and a Play structure included. The second floor offers a room with 11 ft ceiling that could be either a Bonus room or a Bedroom. All bedrooms have coffered ceilings. The Countertops throughout the home are all granite. The Laundry room has upper cabinets, a sink and a rod to hang your wet clothes. Enter the incredible Primary bedroom and you will be in awe of the size, the massive walk in closet with custom shelving and an ensuite with a stand alone tub, custom tile shower and double sinks. The basement walls are Drywalled and extra drywall will stay. Home is built on piles. Zoned heating keeps your temperature balanced. AC freon was topped up last year and ducts cleaned in 2022. The basement walls are built with ICF construction and blueskin. Open web trusses leave you with an extra tall ceiling. I cannot say enough about the quality, workmanship and cleanliness of this home. See supplements for floorplans . (id:51699)
29 Alder Place
Candle Lake, Saskatchewan
Come check out this charming 3 season 1973 mobile home, close to Waskateena Beach and other amenities. Offering 910 sq. ft. of comfortable living space with a spacious living room, a kitchen with ample counter space, one three-piece bathroom, and three spacious bedrooms. Situated on a nicely sized lot with three sheds, a carport, and a 12x32 covered deck, the property backs onto a serene forest reserve for added privacy. The cabin comes fully furnished (excluding personal items) and has a shared well with neighbors, forced air natural gas furnace. Enjoy the perfect blend of tranquility and convenience in this cozy, fully furnished retreat, at a very affordable price ready for you to move in and enjoy. Don't miss out, schedule your viewing today! (id:51699)
210 Minto Street
Cupar, Saskatchewan
If you've been looking for affordable small-town living or an investment opportunity, THIS IS IT! Experience the perfect blend of convenience and charm in this beautifully updated 2-bed, 1-bath bungalow in Cupar, SK, just a short 45-minute drive from Regina. (Previously rented out for $950/month + utilities!) This home invites you in with its stylish ambiance, featuring updated vinyl plank flooring that seamlessly guides you through the warm and welcoming interior. Enjoy the modern touch of newly painted baseboards, ceilings and walls, an updated bathroom, and all-new interior doors, showcasing the extensive updates. The kitchen is a true delight, boasting refreshed cabinets with new hardware, updated countertops, and tile backsplash. All appliances are included! The newer washer and dryer add a layer of convenience and practicality to your daily routine. This bungalow also offers other significant upgrades, including a new panel and meter, ensuring peace of mind. The double detached garage, both insulated and sheeted, is ready to protect your vehicles and provide additional storage. The yard is ready for your own personal touch and can be perfect for gardening enthusiasts or a playground for your kids or room for the pets to roam. The property also features a weeping tile drainage system and PVC windows, adding to the home's appeal and functionality. Located in a friendly town, this home is surrounded by essential services. You'll be within easy reach of a K-12 school, post office, skating rink, and a new co-op gas station with a hardware store and grocery store, making daily life effortless. Don't miss this incredible opportunity to embrace home ownership in a community that offers both modern amenities and a small-town feel. Make this charming bungalow your new home today! **Some virtually staged photos.** (id:51699)
701 Hudson Crescent
Hudson Bay, Saskatchewan
Perfect starter home! Enjoy a covered deck and inviting entrance porch at the back, perfect for relaxing outdoors. Fresh white cabinets create a cozy atmosphere in the kitchen, complete with fridge, stove, microwave fan and dishwasher. Large living room window facing the East floods the room with natural light. Discover two generously sized bedrooms and a large washroom down the hall. Lower level framed spaces include a recreation area, plumbed bathroom, and third bedroom, waiting for your personal touch. The central air for summer comfort, and included washer, dryer, window covers, and satellite dish. Fenced backyard with a concrete apron on the garage overlooks an open field, offering privacy and extra outdoor space. Close proximity to the school, skating arena, skate park, and pool adds to the appeal! Don't miss this opportunity! With a detached garage and fenced backyard, this home is a steal. Call Today to Arrange Your Viewing! Your Dream Home Awaits! (id:51699)
501 Vivian Bay
Hitchcock Bay, Saskatchewan
Beautiful 4 Season Cabin for sale at Hitchcock Bay resort on Lake Diefenbaker! Featuring 1830 sq ft of living space with 3 bedrooms, 3 bathrooms, which includes an expansive master with ensuite bathroom on the main floor. The open concept layout features vaulted ceilings, loft area, a huge kitchen great for entertaining with eating bar island and a spacious living room with a gas fireplace to cozy up to. There is a large laundry area and mud room on the main floor off the back entryway and an additional 2 piece bathroom. Upstairs boasts 2 generously proportioned bedrooms, a 4 piece bathroom and loft entertainment area for whatever your desires are. Relax and entertain outside as well with both front and back covered decks. Find space for whatever you desire with a massive and mature treed lot with ample space for a future garage, bunkhouse, parking and more! Additional features are easy maintenance vinyl flooring, central vacuum, and an on demand hot water tank. Blueprints are also available. The resort has a boat launch, fish fileting shack, golf course, mini golf, swimming beach, basketball courts, and more. Call your favourite agent and view it today! (id:51699)
43 Lakeshore Drive
Lucien Lake, Saskatchewan
Welcome to #43 Lucien Lakeshore Drive! Looking for an escape well this property will provide you with all you will need. This log home built on a crawl space features a 1 bedroom loft, a main floor bedroom, kitchen and dining room as well as a living room with fireplace overlooking the yard and lake front. There an east facing (lake view deck) to enjoy the sunrises as well as a west facing covered verandah to enjoy the sunset views. The yard has a fire pit, garden boxes, a grassed area for entertaining as well as a dock and storage for your lake toys - kayaks, etc. The remainder of the yard has an extra storage shed as well as a detached 3 car garage with living space on the second level. The detached 3 car garage is heated, has central vac, and has plenty of storage, washer and dryer are housed in this space. Upstairs you will be met with 2 bedrooms, a separate kitchen space, a living/gym space, and a large bathroom. This property has a 2000 gallon septic tank, the main home has a 1000 gallon water tank and the detached garage/living space has a 420 gallon water tank. Both water tanks areas (house and garage) have back up electric heat. There is a 420 gallon water tank for hauling water that will remain with the property. There is an abundance of crushed rock on the property. This property must be seen to be appreciated for all it has to offer. Call your agent to arrange a showing today. All measurements to be verified by the Buyers. (id:51699)
937 Stadacona Street W
Moose Jaw, Saskatchewan
This two bedroom property is being sold as an investment/revenue property. The current tenants have a lease agreement in place till January 2nd, 2025 and would like to stay longer. The main floor has a primary bedroom with two closets, living room, eat in kitchen, laundry room and 4 pc bathroom. Upstairs has is a den area to hang out and a bedroom on the other side. Basement is open and used for storage. (id:51699)
115 George Street
Strasbourg, Saskatchewan
Welcome to this delightful 3-bedroom, 2-bathroom residence in the picturesque town of Strasbourg! Ideal for families, professionals, or anyone looking to enjoy the tranquility of a small town with all the conveniences of modern living. This home features a bright and airy living room perfect for relaxing or entertaining guests. The kitchen includes essential appliances and ample cabinet space. The large master bedroom offers privacy and comfort, while two additional bedrooms provide ample space for family members, guests, or a home office. Both bathrooms have been tastefully updated with contemporary fixtures and finishes. Step outside to your own private oasis! The expansive yard, adorned with mature trees and lush bushes, is perfect for outdoor activities, gardening, or simply enjoying the fresh air. Host barbecues, parties, or quiet evenings under the stars on the spacious patio. Situated in a friendly neighborhood, you're just minutes away from local shops, restaurants, schools, and parks. This charming home in Strasbourg is not just a place to live—it's a lifestyle. Don’t miss the opportunity to make it yours! (id:51699)
Sawatsky Acreage Rm Corman Park 344
Corman Park Rm No. 344, Saskatchewan
Horse lovers dream! Welcome to this 1710 sq ft Bi-level on 10 acres. *. Seller has adjacent 69.68 acres ( mls# SK 969840) that must be sold with this acreage. Price $639,800 for both together. 69.68 acres has a Horse Riding arena (150x300). Separate owners / parcels cause acreage to be listed separately. Absolutely stunning Kitchen renovation....Maple cabinetry, granite countertops, pantry with pull out draws, deep farm sink, stainless steel fridge, stove included. Dishwasher included. Fresh white herringbone tile backsplash. Large island with a breakfast bar. Windows upgraded in 2017. Vinyl Plank floors throughout the Kitchen, eating nook, Living Room and Formal Dining Room. Garden Doors off Nook to Deck for convenient BBQ or Coffee in morning sun! Fabulous (16'3x16'2) Living Room with Gas Fireplace. Also enjoys a Formal Dining Room. (16'7x10'4) Down the hall you will find 3 bedrooms. The master bedroom enjoys a walk in closet and 3 piece ensuite. I should also mention upon entry to the east is a 2 piece bathroom and mudroom! The basement is fully developed with a large Family Room with gas fireplace & Recreation Room, Bedroom #4, Den, cold storage, utility room, and laundry room and a direct entry into the back yard. Washer/Dryer, soaker sink included. Furnace & Water Heater installed in 2017. Also included: Wiggs RO system, Central Air conditioner, Central Vac, Detached Garage 32'x24' & Second double 24x24 garage added in 2021, Artisan Well, Heated Pump shed, Hay Barn approx 16x29'9; Horse Barn with tack room, and pens! Approx 15 mins from Saskatoon. Also features additional capped well. 15 MINS FROM CITY LIMITS OFF HIGHWAY 14 - TURN ON RANGE ROAD 3082 TO RIGHT OR NORTH THEN LEFT OR WEST ONTO TWP 370 RD. CALL OR TEXT FOR GPS (id:51699)
1223 Maybery Crescent
Moose Jaw, Saskatchewan
Stunning renovated 4-level Split in the desirable Palliser area! With modern updates on every level, this home is move-in ready and a must-see, Step into the heart of the home, where the kitchen boasts granite countertops, sleek cabinetry, and stainless steel appliances. The open layout ensures plenty of space for cooking, entertaining, and everyday family conversations. Each bathroom has been updated with granite countertops and modern fixtures. The main floor's large windows fill the home with natural light, highlighting the quality finishes and thoughtful design. The well-appointed bedrooms offer ample space and privacy. The master suite features a generous closet and an en-suite bathroom. The lower levels are versatile and can be tailored to your needs, Use them as a family room, home office, gym, or guest suite. Enjoy the convenience and security of a double-car attached garage, providing plenty of storage space and protection for your vehicles. Recent upgrades include the Basement: (finished) All new baseboards/trim, New carpet, New walls throughout (with paint), New water heater New furnace, and New AC. Main basement: New carpet, Paint, All new baseboards, updated bathroom with granite countertop and vinyl plank, Gutted bedroom with vinyl plank, New vinyl plank. Main floor gutted vinyl plank, All new baseboards/trim, Paint, Granite countertops, new custom cabinetry, stainless steel appliances. Upstairs Paint Vinyl plank All new baseboards/trim Carpet (stairs) Refinished original hardwood flooring (office & spare bedroom) Granite countertops in the bathroom. Outside: New vinyl fence (fully fenced backyard) New landscaping in front yard New underground sprinklers, and new concrete on the east side of the house. and eavestroughs. Be advised that the backyard photos showing grass are virtually staged, back the yard is not landscaped. The fireplace photo is virtually staged as well, the seller has never used the fireplace. (id:51699)
207 Henry Street
Moosomin, Saskatchewan
AFFORDABLE and MOVE-IN READY! Welcome to this great 3 bedroom/2 bathroom home! The main level features a spacious entrance, with a large closet, that leads into the bright, eat-in kitchen. The living room is complete with maple hardwood and a nice bay window. 2 large bedrooms and a 4pc bathroom complete the main level. Downstairs is where you'll find the large master bedroom that features a beautiful 5pc ensuite, complete with tiled flooring, jet tub, stand up shower, and dual vanity! The basement also provides you with a laundry room, that can be converted into a bedroom if needed, and utility room. Call to view; at a price like this, it won't last long! (id:51699)
1516 G Avenue N
Saskatoon, Saskatchewan
Welcome to this charming raised bungalow located in the Mayfair area. This home features a separate entrance leading to a lower level with 2 bedrooms, a kitchen, and a 3-piece bathroom. Upstairs, you will find two additional bedrooms, a 4-piece bathroom, a spacious living room, and a dining room. The property also includes a detached single garage, a fully fenced backyard with a shed and garden area. Don't miss the opportunity to make this lovely home yours!" (id:51699)
112 1st Street Sw
Watson, Saskatchewan
Welcome to 112 1st SW, nestled in the heart of the charming Town of Watson, just a short 30-minute drive from the bustling City of Humboldt and the new proposed BHP mine. This inviting home, constructed in 1981, boasts 5 bedrooms and 2 bathrooms, offering ample space for comfortable living. Positioned conveniently across from the picturesque Golf course, this residence offers stunning panoramic views, enhancing your daily living experience. Set upon a spacious corner lot, the property provides a sense of openness and privacy. Stepping inside, you're greeted by a thoughtfully designed layout. The laundry area discreetly tucked away in a closet seamlessly transitions into the kitchen and dining area. Abundant cupboards cater to all your storage needs, while the dining space is perfect for gatherings. The living room is bathed in natural light streaming through numerous windows. On the main floor, three generously sized bedrooms and a convenient 4-piece bath, complete with a vanity table. Descend into the lower level to discover a large family room, two additional bedrooms, and versatile storage options including a large storage room and cold storage room. Another well-appointed 4-piece bath and utility room add to the convenience and functionality of this home. Outside, the expansive yard, nestled on the corner lot, beckons for outdoor enjoyment. Enclosed by fencing and adorned with trees, a firepit area, sheds, and a double detached garage wired for 220, this space offers endless possibilities for relaxation and recreation. Additionally, the garage features a 30-amp plug on the exterior, perfect for powering your camper or outdoor equipment. This residence is equipped with central air and central vac, ensuring year-round comfort and convenience. With appliances included, this home presents an exceptional opportunity for affordable living in a desirable location. Don't miss out – call today to schedule your viewing. (id:51699)
305 Railway Avenue
Midale, Saskatchewan
Welcome to 306 Railway Ave! This charming bungalow features 3 bedrooms, 2 bathrooms sitting at just over 1200sq ft. This home has newer PVC windows and loads if natural light. One owner home and beautifully maintained. A sprawling yard with garden area, back deck and gazebo, perfect for sitting outdoors on the warm Saskatchewan days and nights. (id:51699)
1533 Garnet Street
Regina, Saskatchewan
910 sq. ft. 1 3/4 story 3 bedroom, 1 bathroom home. Call or text listing agents for more information or to book a viewing. (id:51699)
1160 Garnet Street
Regina, Saskatchewan
538 sq. ft. 2 bedroom, 1 bathroom bungalow with 4 pc bath on the main level. There is a high efficient furnace and upgraded 100 amp panel. Appliances included "as is" (fridge/stove/washer/dryer). Pictures that are attached are from when the house was vacant. (id:51699)
306 Douglas Avenue
Manitou Beach, Saskatchewan
Cute summer cabin in the resort village of Manitou Beach! This 2 bedroom cabin with open living/dining area is the perfect beach getaway. Located just off the beaten path close to Danceland and Wellington Park, it is easily accessible and ready to use! Step in the front door to an open dining/living/sitting area. There's a wood burning fireplace in the dining area, plus baseboard heat to take the edge off chilly nights. A cozy galley style kitchen at the rear accesses a small deck/walkway perfect for barbequing. 2 smalll bedrooms and a roomy 3 pc bathroom complete the layout. Backyard also has a raised deck with gazebo (cover has been stored inside). Manitou Beach has municipal water/sewer so no dealing with hauling water or pumping septic. Just over an hour from Saskatoon and just under 2 hours from Regina, this is an easy weekend getaway in a resort with many attractions. Most furnishings are included, quick possession available! (id:51699)
24 Bluebird Bay
Glen Harbour, Saskatchewan
Cute 3 season, 1 or a kind, private 800 sq. ft. 3 bedroom 1 bathroom cabin on 11,761 sq. ft. built-in to natural hillside lot nestled into the hill with a beautiful lakeview, wrap around deck with a walk up firepit patio & hot tub with stunning lakeview and privacy. Metal roof and underdeck storage and 2 sheds with tools and cabin extras. Lots of natural beauty to the lake and up into the hill backyard, The lot has a solid concrete driveway and RV parking area with a 6 person Itasca RV that comes with the property sale, Lots of extras included with this property, just sign, close the deal and its move-in ready, Located at Glen Harbour, where they have their own boat launch, beach, horseshoes area, community center, and new development. The following is "not included" Swing, 2 glider chairs, deck box, yellow set bed spreads, beach towels, SK Roughriders & elephant stuff, Star Choice receiver, toybox, fountain. (id:51699)
720 Railway Ave
Chitek Lake, Saskatchewan
This newly constructed, move in ready home at Chitek Lake is ready for your year around adventures! It is a 1768 sq ft two story home with 3 very spacious bedrooms (2 are suites), 2 full bathrooms, consistent vinyl plank flooring, with unique wood accents carried throughout both levels. They brought in the wood and galvanized railings to match the exterior for unique and trendy décor. The main floor features a 5 pc bath with laundry, 2 large bedrooms and a family room with garden door access to the yard. On the second floor you will find a large open kitchen with beautiful white cabinetry, stainless steel appliances, an island and a work station with partial views of the lake! There is a covered west facing deck (34x12) off the kitchen/living area and a deck (34x12) off the dining room facing the east. You also find the spacious primary suite upstairs with the attached 3 piece bathroom, with garden doors leading onto the deck. With two bedroom suites available you can choose your primary to be up or down, whatever suits your family best! This home was built in 2022 & certified as a new build in 2023. The home sits on a large 50x212 corner lot for over 13,000 sq ft of yard space. The lot features RV parking with plugs on both sides, 2 natural gas BBQ hook ups (one on each level), a partial lake view from the second level, and comes with a transferrable boat dock space just a quick walk down the block. The property has its own well (30’ deep), 1000 gal fibreglass septic tank (52 pumps outs per year are included), property taxes are $1311/yr. The property is ready for quick possession - just move in and start to enjoy the summer at the lake! (id:51699)

