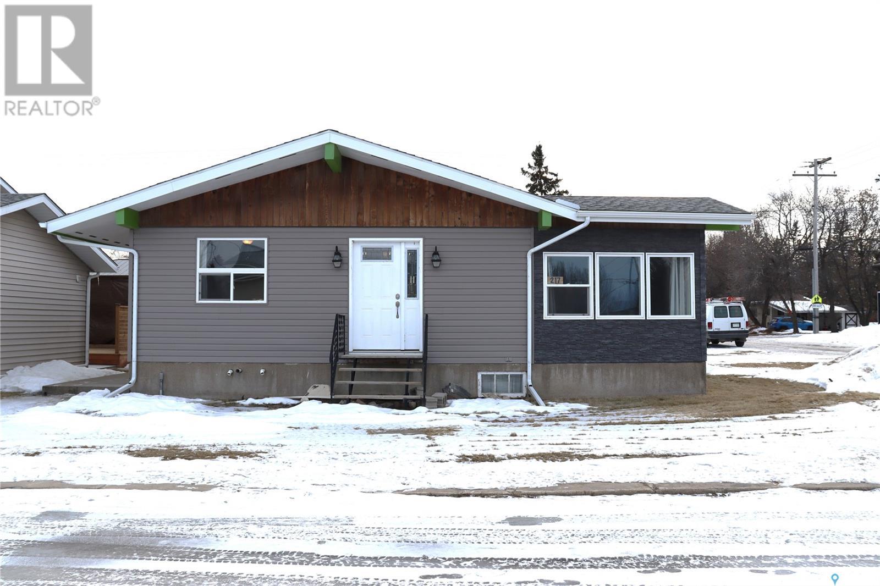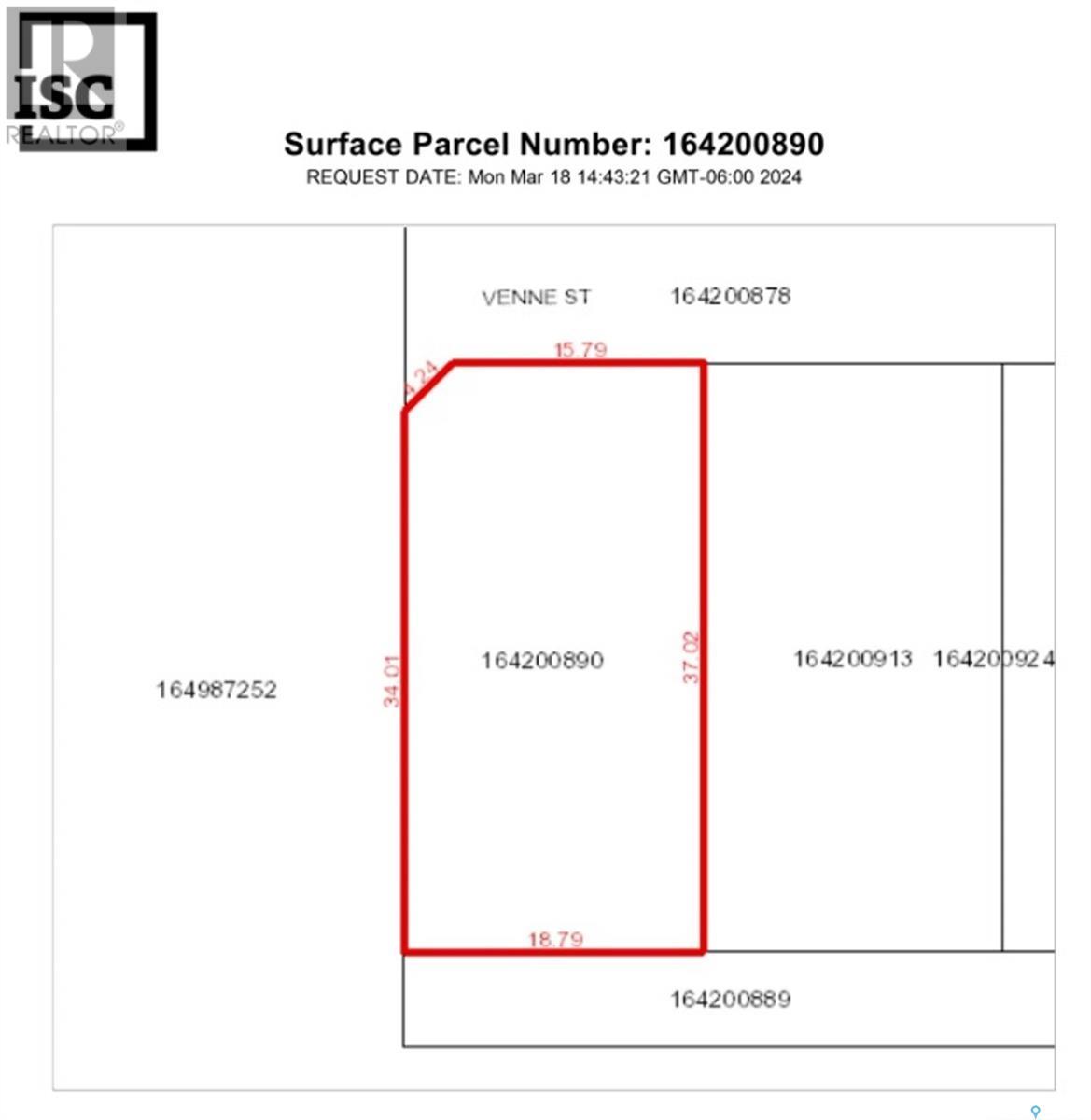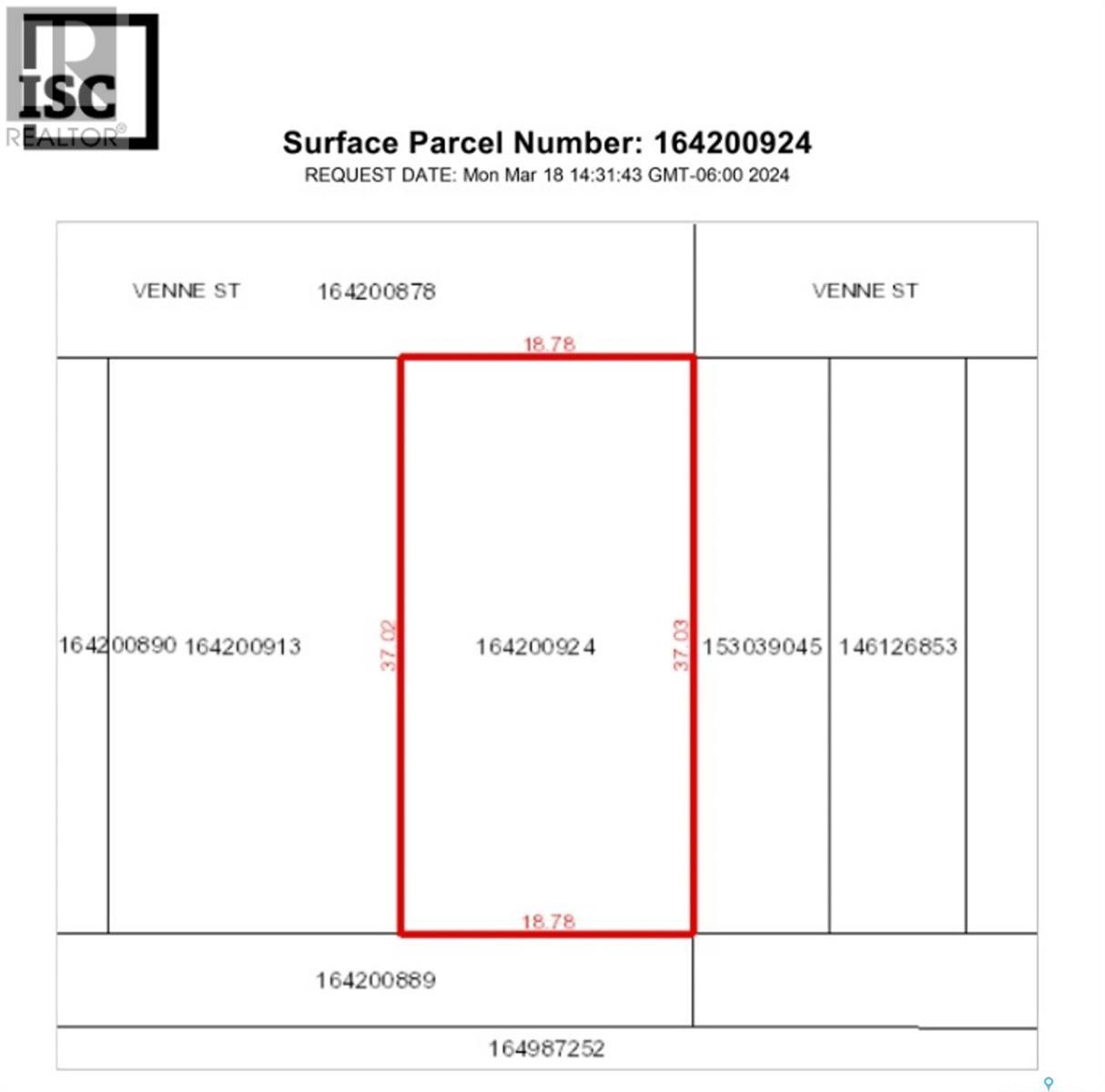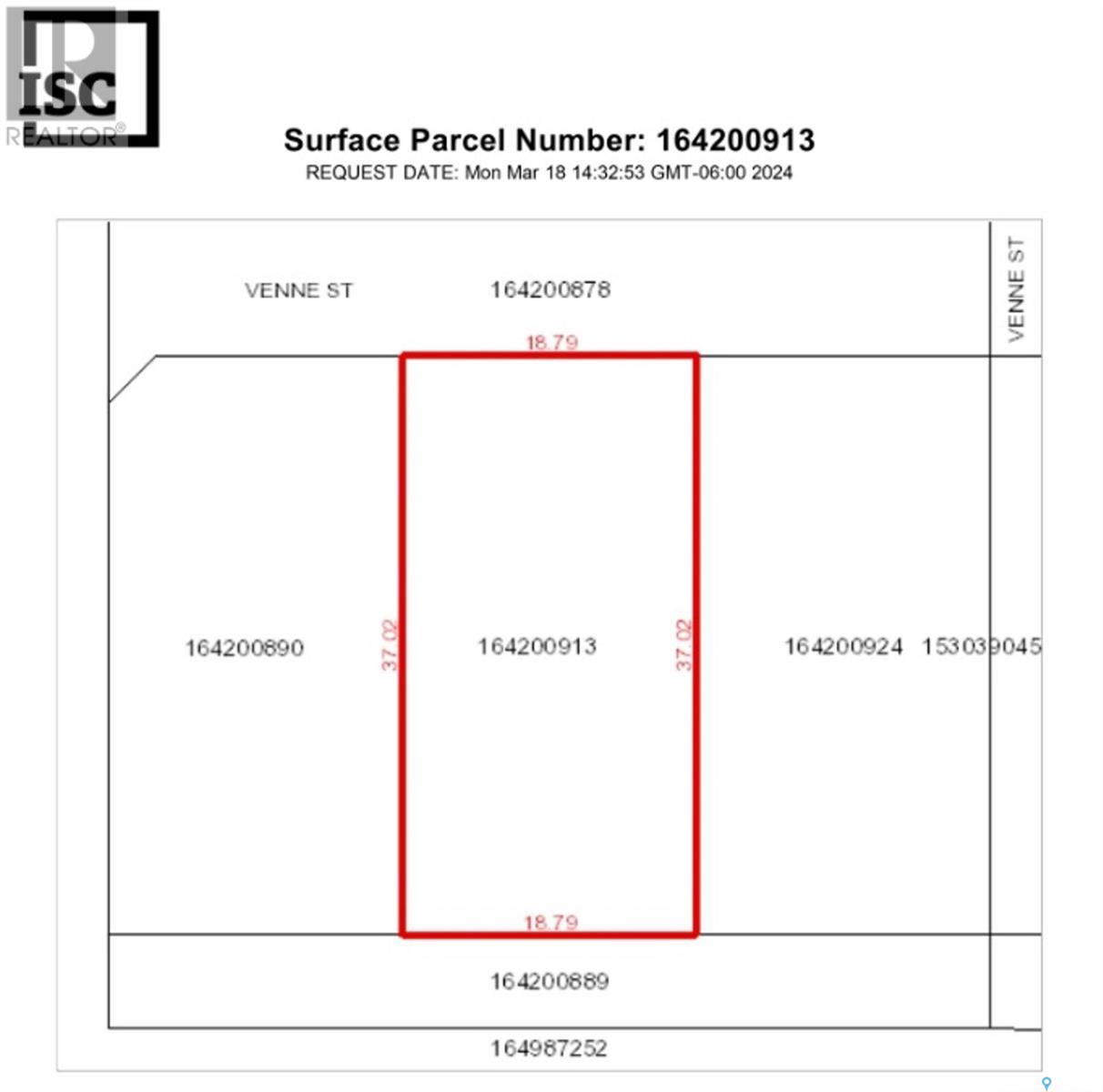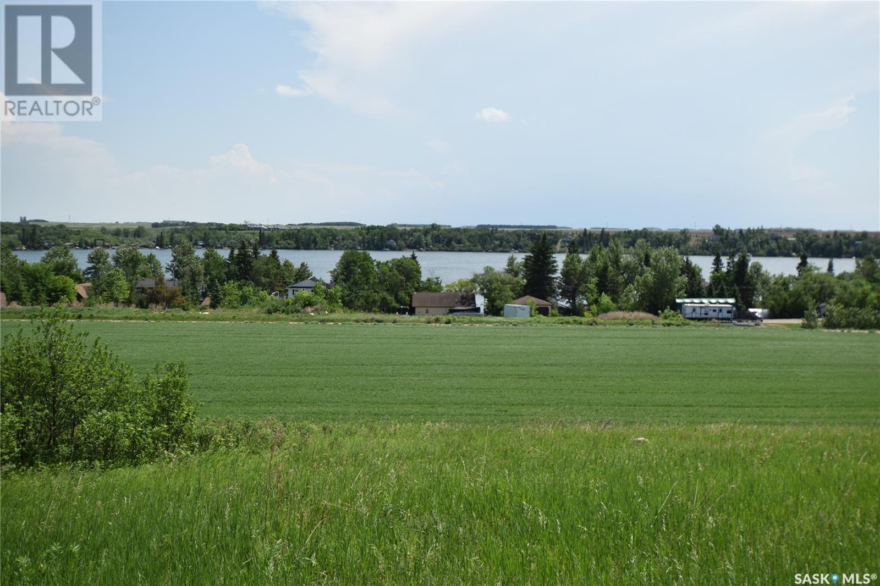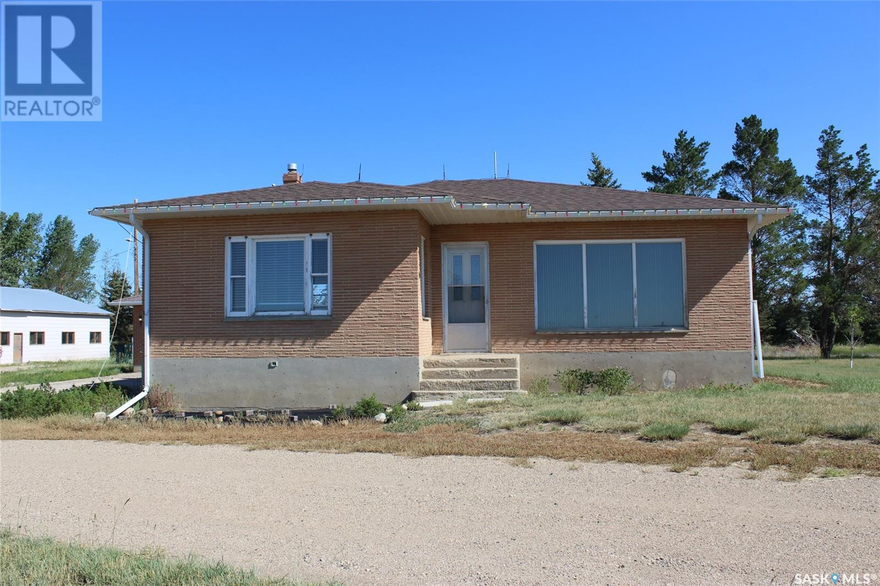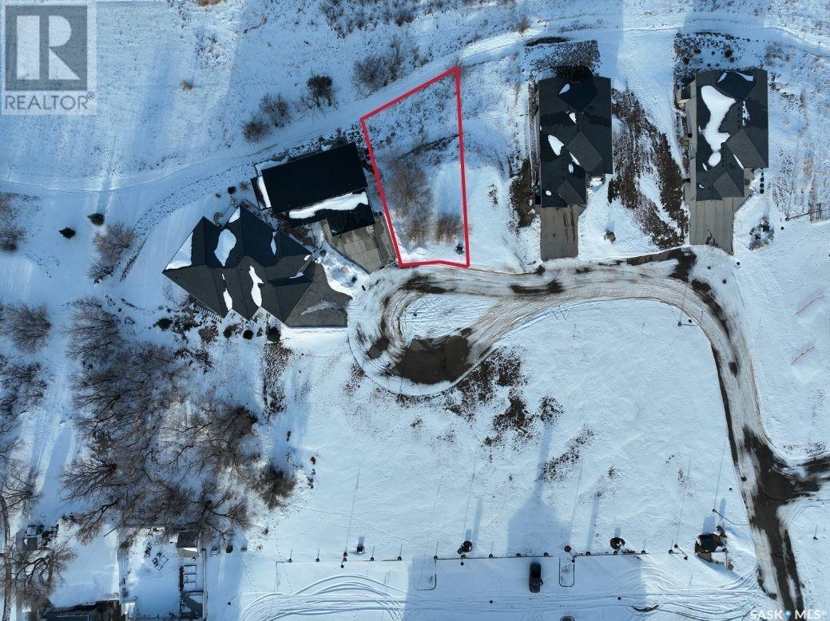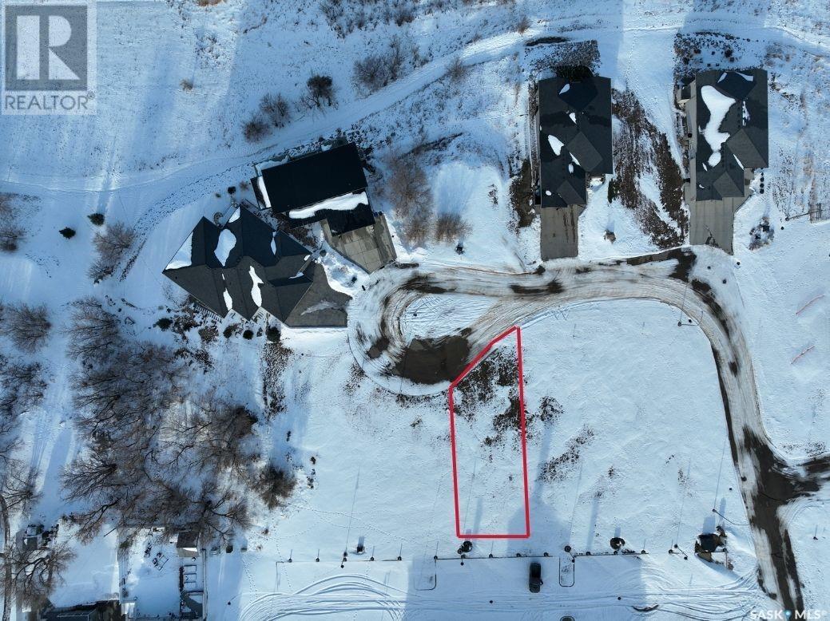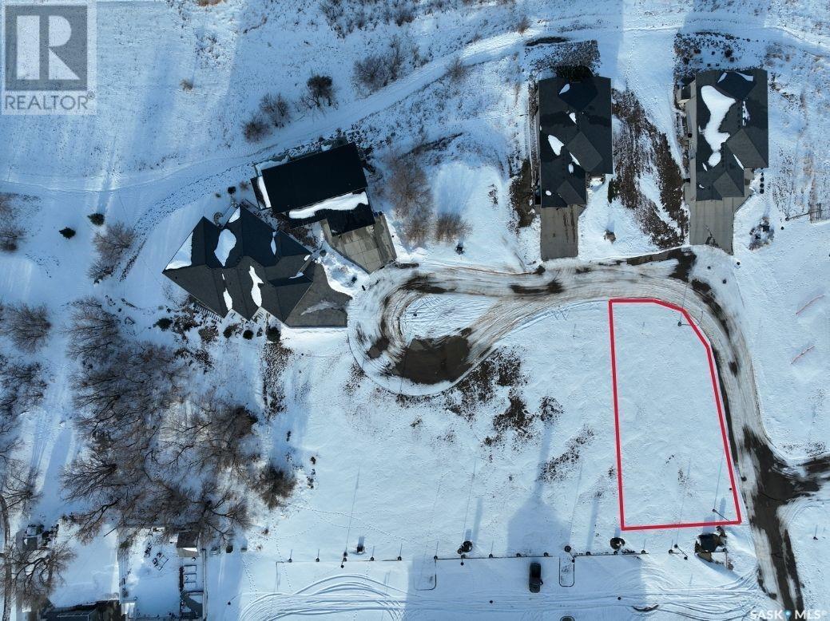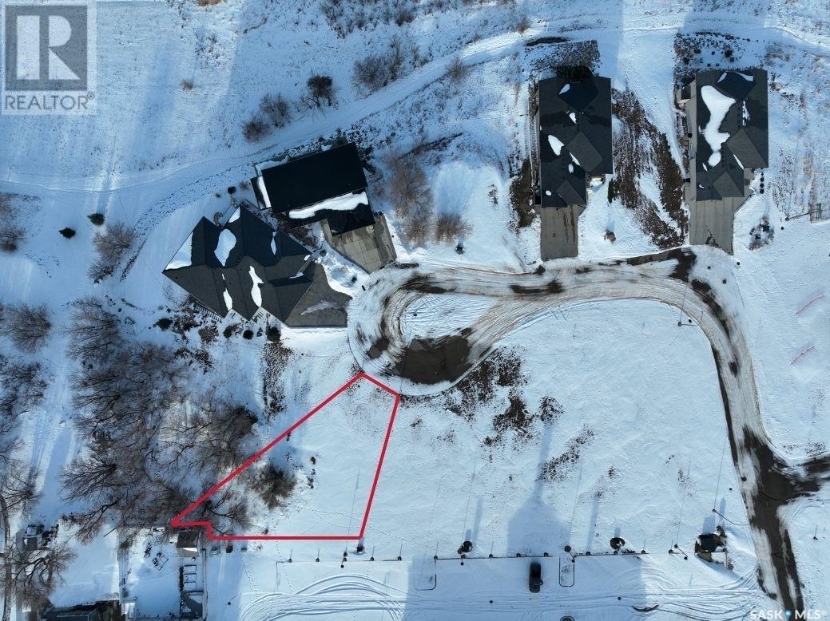217 Second Avenue E
Debden, Saskatchewan
Welcome to this nicely updated 4-bedroom, 2 bath home, where comfort and style come together seamlessly. Step inside to discover a thoughtfully designed layout featuring a nice open concept kitchen and living room area. The updated kitchen offers sleek countertops, stylish cabinetry, and newer appliances, making it perfect space for cooking and entertaining. Two bedrooms and a 4-pc bath complete the upstairs space. Downstairs you will find 2 additional bedrooms and an updated 3-pc bath. Over the last several years some upgrades include furnace, water heater, shingles, eaves, siding, windows and doors, and central air conditioning. Outside, the covered carport offers convenience and protection for your vehicles. This corner lot features a beautifully manicured backyard, offering a private oasis, ideal for relaxation or outdoor gatherings. Call today to book a viewing!!! (id:51699)
315 Venne Street
Wakaw, Saskatchewan
Very budget friendly flat land ready for your new home. Small town living at its finest located on a quiet street in Wakaw and a stone's throw away from the local arena. Wakaw is only 60 mins to Saskatoon, 45 mins to Prince Albert, and a very short drive to Wakaw Lake! Call today! (id:51699)
311 Venne Street
Wakaw, Saskatchewan
Very budget friendly flat land ready for your new home. Small town living at its finest located on a quiet street in Wakaw and a stone's throw away from the local arena. Wakaw is only 60 mins to Saskatoon, 45 mins to Prince Albert, and a very short drive to Wakaw Lake! Call today! (id:51699)
313 Venne Street
Wakaw, Saskatchewan
Very budget friendly flat land ready for your new home. Small town living at its finest located on a quiet street in Wakaw and a stone's throw away from the local arena. Wakaw is only 60 mins to Saskatoon, 45 mins to Prince Albert, and a very short drive to Wakaw Lake! Call today! (id:51699)
Osze Lake View Property
Hoodoo Rm No. 401, Saskatchewan
35 fantastic acres,just north of Osze Beach. On the rise is a beautiful view of fabulous Wakaw Lake. Build your dream acreage on that rise for great year around views. Opportunity abounds for many other business opportunities, mmaybe a market garden, bees, recreational repair business etc. Please call your favorite Realtor for a viewing today. (id:51699)
Gravelbourg Acreage
Gravelbourg Rm No. 104, Saskatchewan
Located just north of Gravelbourg this great acreage has lots to offer. The property has a Quonset, two garages and a heated shop. The house is a three bedroom and two bath home. The eat in style kitchen is big and opens to the living room. The laundry is on the main floor with storage space. The basement is finished with more storage and a cold room. The property has lots of potential come check it out today! (id:51699)
17 Copper Ridge Way
Moose Jaw, Saskatchewan
Looking for an excellent location to build your new home? The neighborhood of Copper Ridge is set apart with perfect size lots, distinctive style homes, and the exclusivity that only Copper Ridge can offer. These single-family lots are perfect for your new bungalow, split- level, 2 story or a walk out basement style home! Building guidelines ensure the first rate feel of the neighborhood. Tucked away and overlooking the Hillcrest golf course, you will love this lifestyle! A new lot is waiting for you! Reach out today with any questions! (id:51699)
2 Copper Ridge Cove
Moose Jaw, Saskatchewan
Looking for an excellent location to build your new home? The neighborhood of Copper Ridge is set apart with perfect size lots, distinctive style homes, and the exclusivity that only Copper Ridge can offer. These single-family lots are perfect for your new bungalow, split- level, 2 story or a walk out basement style home! Building guidelines ensure the first rate feel of the neighborhood. Tucked away and overlooking the Hillcrest golf course, you will love this lifestyle! A new lot is waiting for you! Reach out today with any questions! (id:51699)
22 Copper Ridge Cove
Moose Jaw, Saskatchewan
Looking for an excellent location to build your new home? The neighborhood of Copper Ridge is set apart with perfect size lots, distinctive style homes, and the exclusivity that only Copper Ridge can offer. These single-family lots are perfect for your new bungalow, split- level, 2 story or a walk out basement style home! Building guidelines ensure the first rate feel of the neighborhood. Tucked away and overlooking the Hillcrest golf course, you will love this lifestyle! A new lot is waiting for you! Reach out today with any questions! (id:51699)
41 Copper Ridge Way
Moose Jaw, Saskatchewan
Looking for an excellent location to build your new home? The neighborhood of Copper Ridge is set apart with perfect size lots, distinctive style homes, and the exclusivity that only Copper Ridge can offer. These single-family lots are perfect for your new bungalow, split- level, 2 story or a walk out basement style home! Building guidelines ensure the first rate feel of the neighborhood. Tucked away and overlooking the Hillcrest golf course, you will love this lifestyle! A new lot is waiting for you! Reach out today with any questions! (id:51699)
49 Copper Ridge Way
Moose Jaw, Saskatchewan
Looking for an excellent location to build your new home? The neighborhood of Copper Ridge is set apart with perfect size lots, distinctive style homes, and the exclusivity that only Copper Ridge can offer. These single-family lots are perfect for your new bungalow, split- level, 2 story or a walk out basement style home! Building guidelines ensure the first rate feel of the neighborhood. Tucked away and overlooking the Hillcrest golf course, you will love this lifestyle! A new lot is waiting for you! Reach out today with any questions! (id:51699)
33 Copper Ridge Way
Moose Jaw, Saskatchewan
Looking for an excellent location to build your new home? The neighborhood of Copper Ridge is set apart with perfect size lots, distinctive style homes, and the exclusivity that only Copper Ridge can offer. These single-family lots are perfect for your new bungalow, split- level, 2 story or a walk out basement style home! Building guidelines ensure the first rate feel of the neighborhood. Tucked away and overlooking the Hillcrest golf course, you will love this lifestyle! A new lot is waiting for you! Reach out today with any questions! (id:51699)

