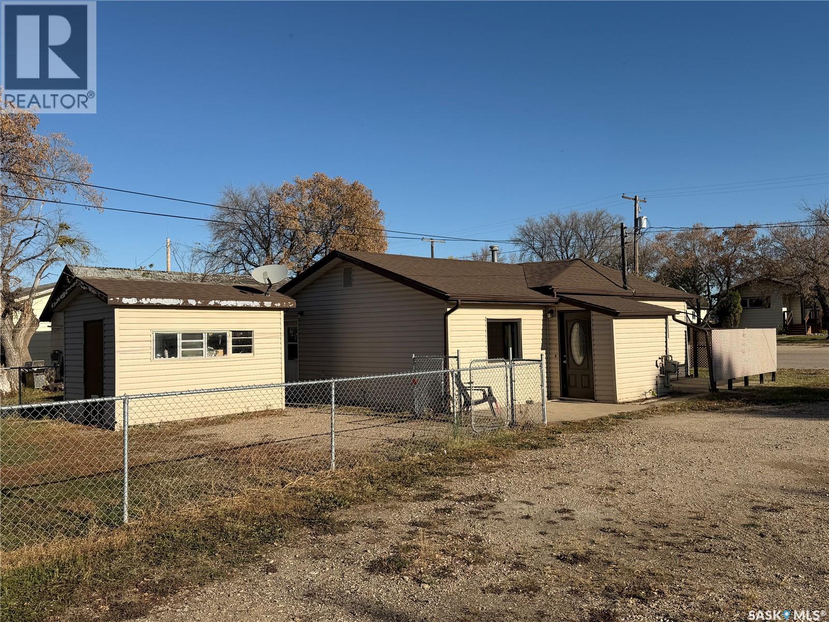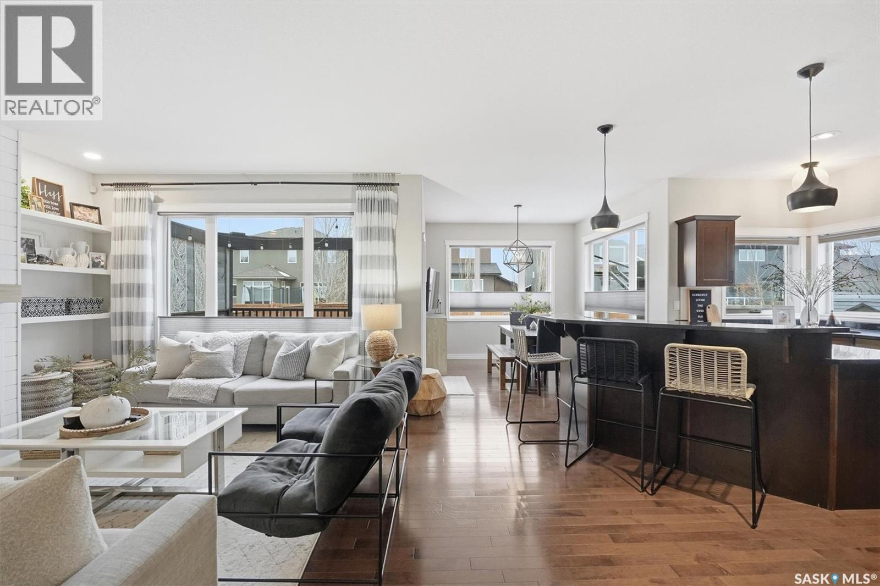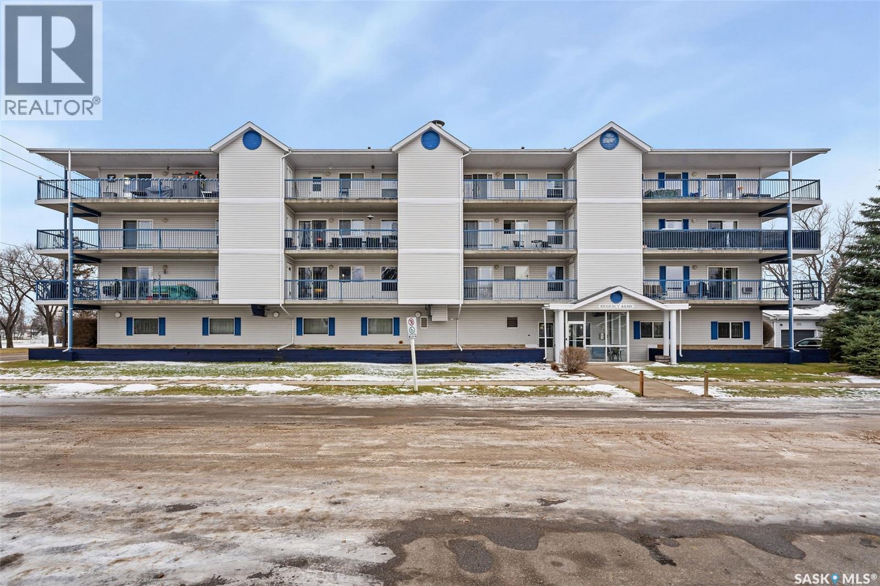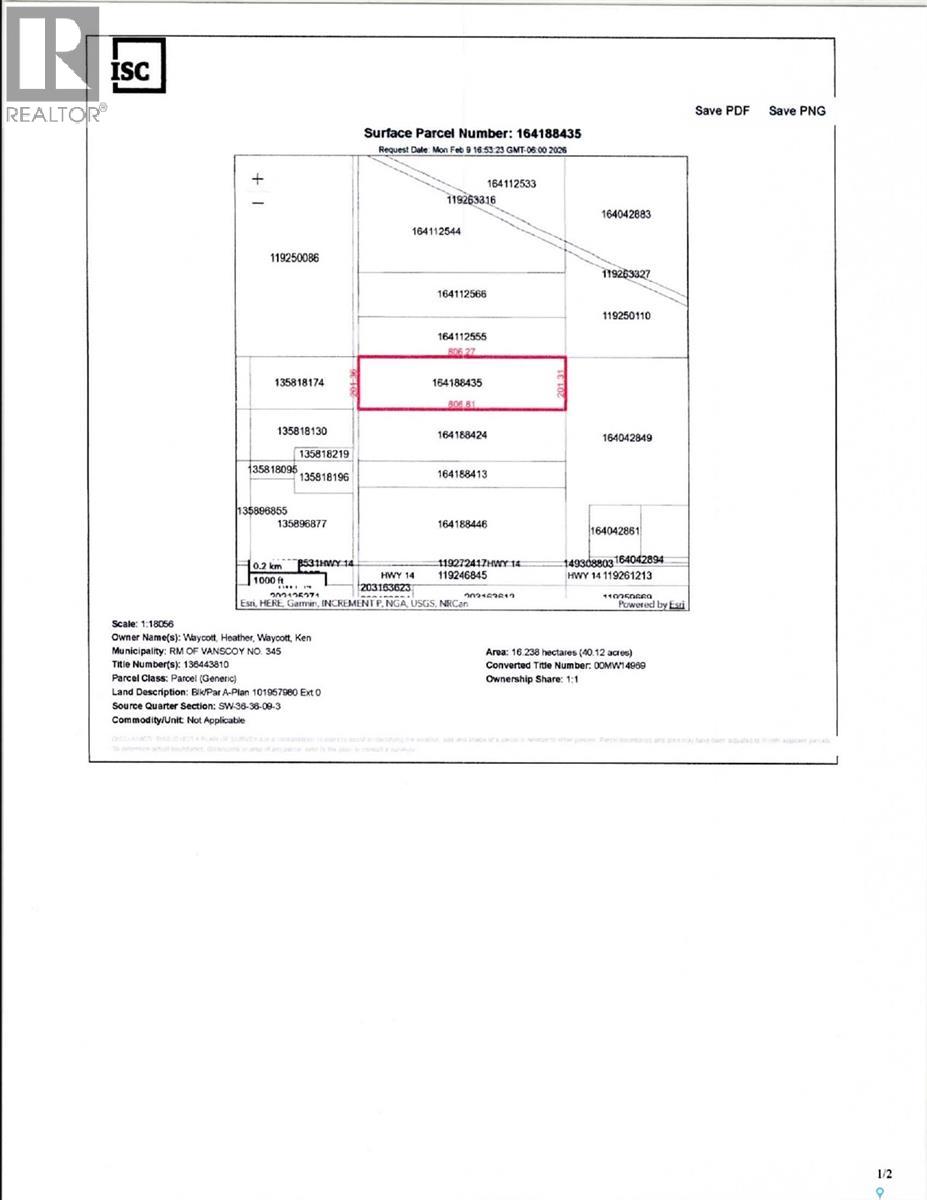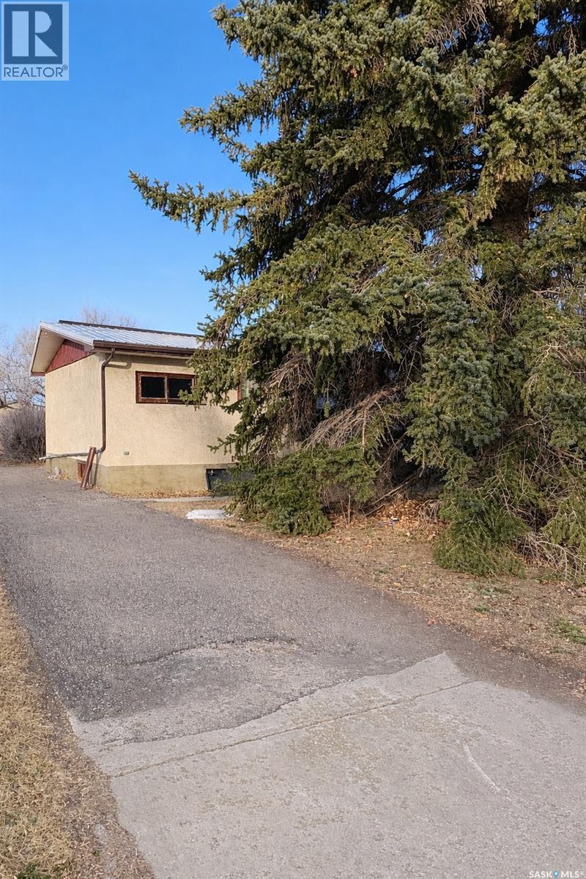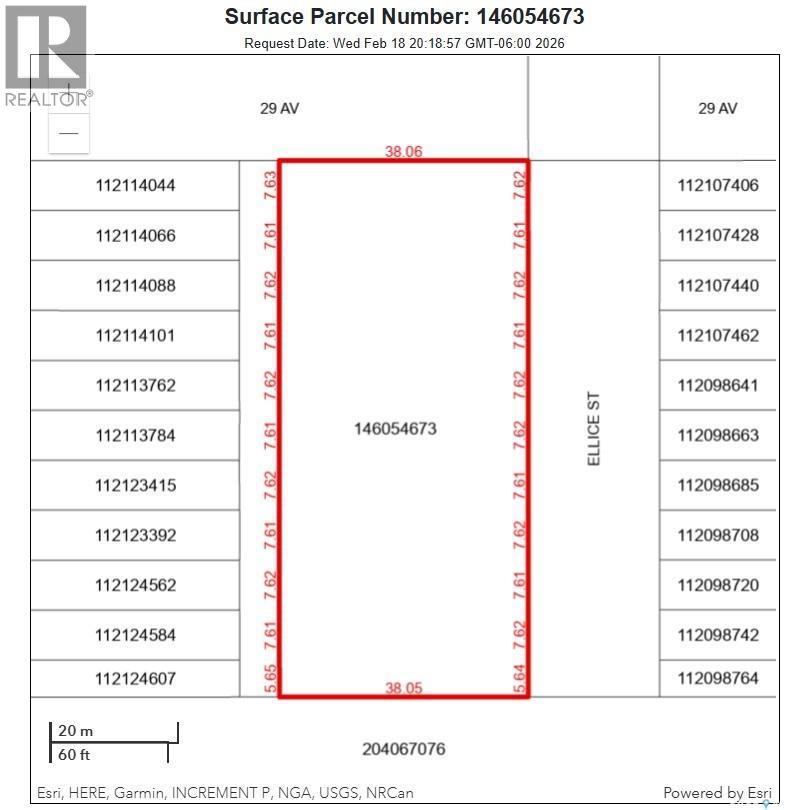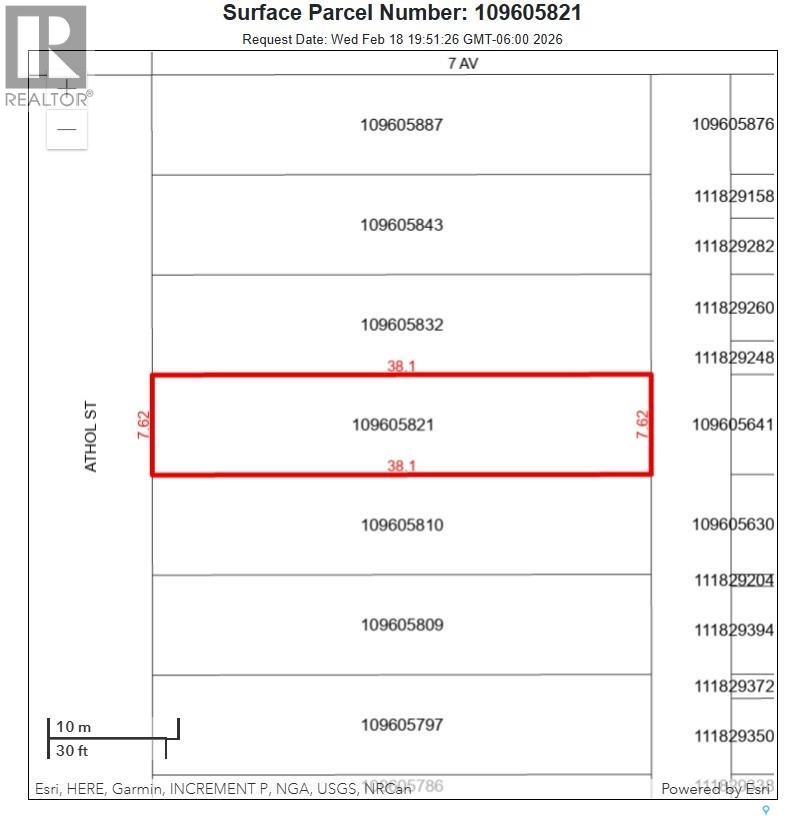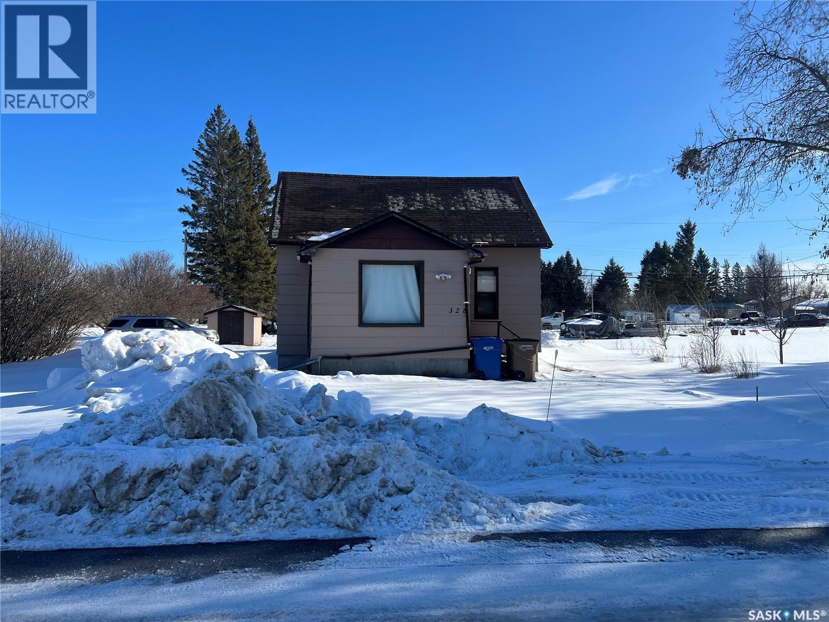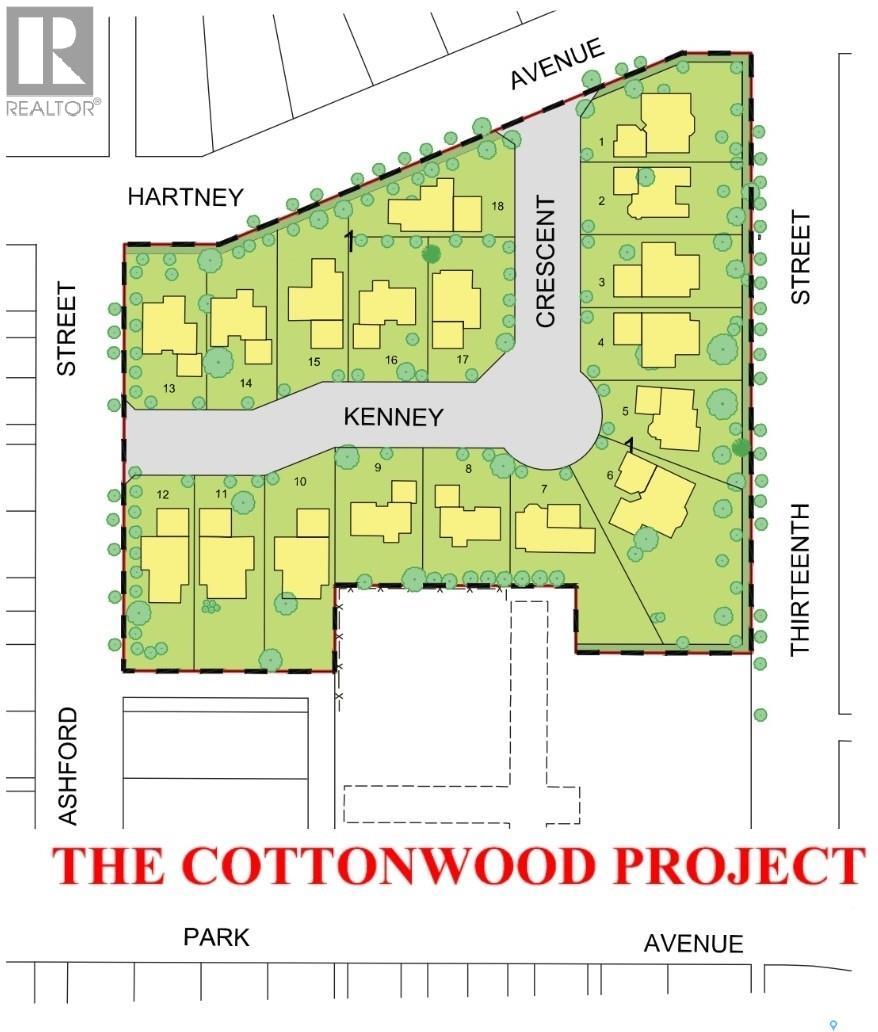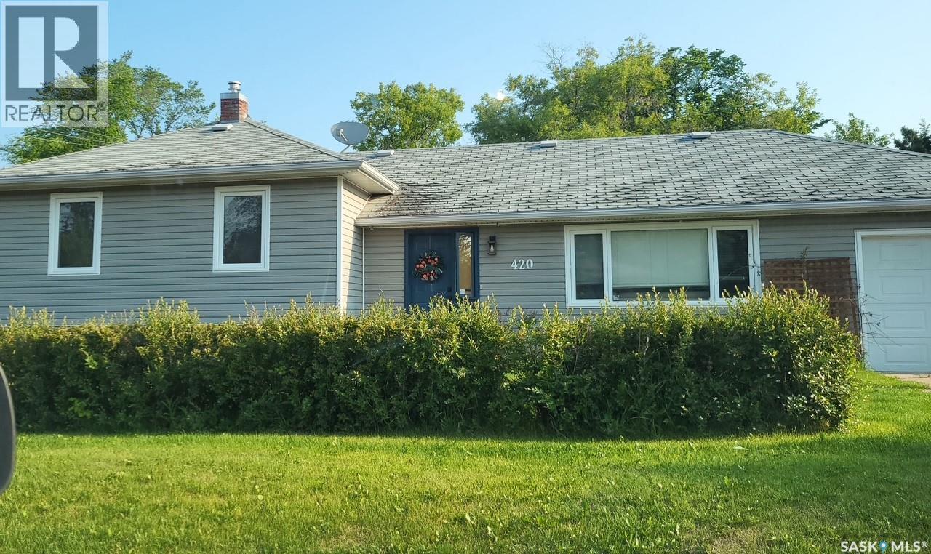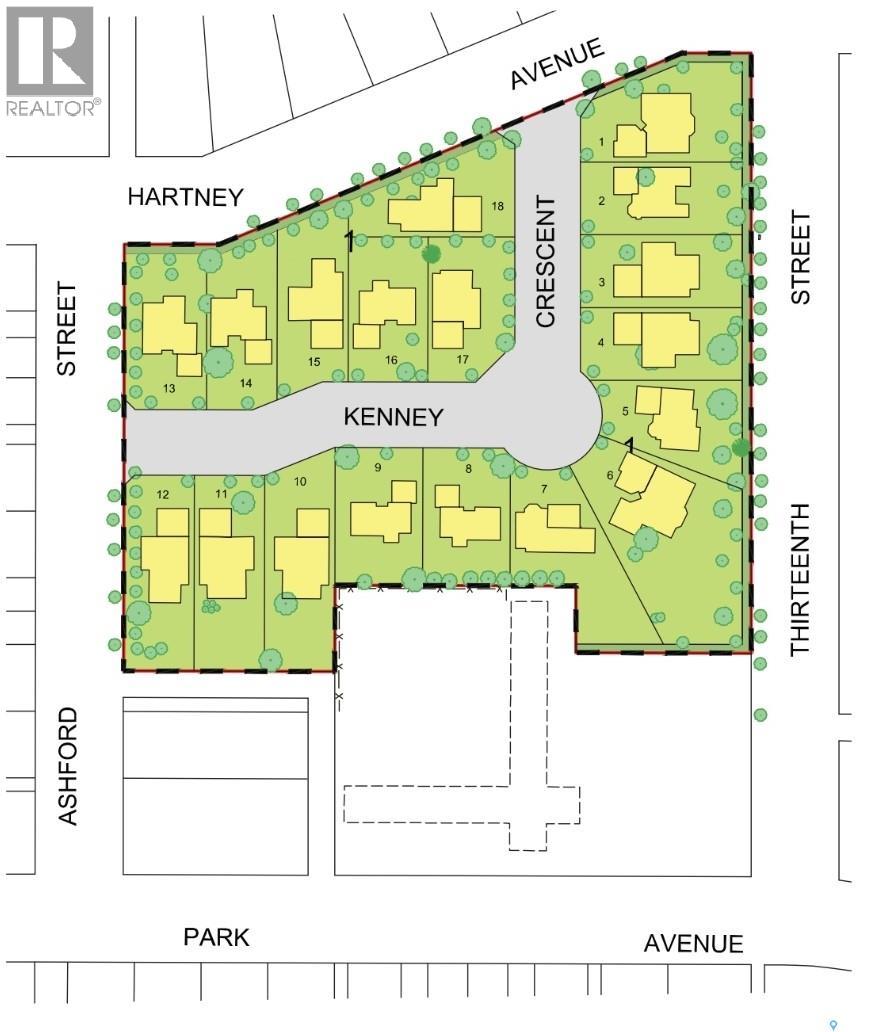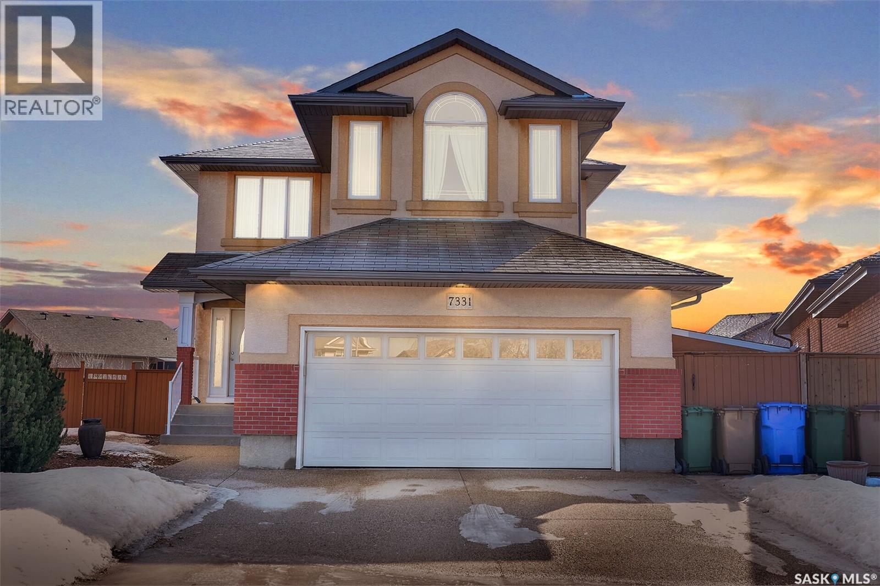322 2nd Avenue
Young, Saskatchewan
Great starter or revenue home! Located in the quiet Village of Young, it's an easy commute to potash mines, Aspen power plant project or Watrous. Laundry/mudroom as you enter. Eat in kitchen, 2 bedrooms, full bath, utility room with trap door access to basement housing furnace, water heater, central vac and sump pump. Spacious living room with side door foyer/access to fenced yard. Appliances included. 8 x 12 Shed with power and pet door, double detached insulated garage with plumbing for gas heat. 16x8 patio with privacy fence for outdoor enjoyment. Quick possession available. Call today for your viewing appointment! (id:51699)
1015 Muzyka Road
Saskatoon, Saskatchewan
Welcome to this fully developed 4 bedroom, 4 bathroom home in the desirable community of Willowgrove. Designed for modern family living and effortless entertaining, this property offers a functional layout, extensive upgrades, and standout recreational features both inside and out. The main floor flows seamlessly into a bright, open living space anchored by a gas fireplace, while upstairs you’ll find a spacious bonus room—perfect as a family lounge, home office or gym, or kids’ retreat. With four bedrooms and four bathrooms, the home provides ample space for growing families or guests, and the fully finished basement expands the living area with a custom entertainment zone that truly sets this property apart. With a custom bar for hosting with multi-keg taps, a dishwasher, glass rinser, and built-in surround sound that carries throughout the space and even into the basement bathroom, this space is a true get away. The homes mechanical systems and infrastructure have been carefully upgraded for comfort and efficiency. The home features a 98% efficient fully modulating Ruud furnace and a/c, HEPA filter, humidifier, tankless w/h, water softener, and a RO water system. The heated garage includes a Reznor heater, and the home is equipped with multiple gas lines for the fireplace, BBQ, upper-deck fire table, and a future gas outlet rough in. An ext. RV plug adds further flexibility for owners with an RV or trailer parking spot (front drive allows for 3 car parking). Outside, the zero-maintenance yard ensures easy upkeep while maximizing enjoyment. The backyard is highlighted by a hottub and a sport court, offering a rare at-home recreation space ideal for basketball in summer and perfect ice in the winter. Whether entertaining friends, relaxing with family, or enjoying the convenience of a move-in-ready home with high-end mechanical systems already in place, 1015 Muzyka Road delivers a complete lifestyle package in one of Saskatoon’s most popular neighbourhoods. (id:51699)
301 2501 1st Avenue W
Prince Albert, Saskatchewan
Enjoy low maintenance living in the desirable Regency Arms condo complex, ideally located across from Kinsmen Park and close to everyday amenities! The bright kitchen is both stylish and functional, featuring crisp white cabinetry, a newer modern backsplash, a newer fridge and new dishwasher, creating a welcoming space for casual dining and entertaining. The living room is filled with natural light and opens directly onto the balcony, perfect for enjoying your morning coffee or unwinding in the evenings. The balcony also features two private storage rooms for added functionality. There is also a spacious bedroom that has newer carpet, a versatile den for a home office or hobby space, a 4 piece bathroom, and a convenient laundry room, all enhanced by newer paint throughout that gives the unit a fresh and updated feel. Additional features include underground parking and elevator access, providing both convenience and accessibility. A comfortable and easy lifestyle awaits. Act now and make this your next move! (id:51699)
Waycott Land
Vanscoy Rm No. 345, Saskatchewan
Pavement to approx 600 meters from this 40-acre property. It is Zoned AR, and is approximately 4 Km East of Asquith off Hwy 14 and mere seconds North on all-weather Range Road 3091. There is a power pole on site and natural gas is nearby. Located on a school bus route this land is mainly flat with some scenic bush, is partially fenced and has an existing approach. Photos from July 2025, Don't wait! Spring is around the corner. Call today to view. (id:51699)
6366 Queens Avenue
Gull Lake, Saskatchewan
Affordable Opportunity in Gull Lake! Welcome to this well-loved, one-owner home located in the welcoming town of Gull Lake. Whether you're a first-time buyer looking to step into home ownership or an investor searching for a solid rental property, this home offers incredible potential at a price that’s cheaper than rent! Conveniently situated close to the K–12 school and local recreation facilities, this location is ideal for families and those who enjoy being near community amenities. Step inside to find a large, inviting living room — perfect for relaxing or entertaining. The home also features convenient main floor laundry, adding ease and practicality to your daily routine. A dedicated office space showcases beautiful built-in shelving, creating the perfect spot for working from home, studying, or organizing your favorite books and décor. Downstairs, you’ll find a large basement complete with a spacious rec room, offering endless possibilities — movie nights, a kids’ play area, home gym, or additional entertaining space. Outside, you’ll appreciate the large backyard, offering plenty of room for kids, pets, gardening, or future improvements. With a little vision and renovation, you can truly make this home your own while building equity along the way. Affordable, functional, and full of potential — this is an opportunity you don’t want to miss! (id:51699)
4200 Ellice Street
Regina, Saskatchewan
Rare opportunity to secure a substantial land situated at West Harbour Landing. This approximately 275' x 125' undeveloped residential parcel presents a strategic buy-and-hold investment with the possibility of future residential development as infrastructure and planning progress. Located near the corner of Campbell Street and Parliament Avenue. (id:51699)
1313 Athol Street
Regina, Saskatchewan
Excellent opportunity to build a rental property or your own home. Close to parks, schools, and everyday amenities, all within easy walking distance. Great potential for investors or first-time builders looking for value in a well-established neighbourhood. Affordable lot in a convenient, family-friendly location near Albert School and Buffalo Meadows Pool. (id:51699)
328 Windsor Avenue
Porcupine Plain, Saskatchewan
Snap this one up quickly! Affordable, modest 1 1/2 storey home, built in 1950. Located on the outskirts of Porcupine Plain, this home is situated on a concrete basement in very good condition. Large corner lot 63.90 x 111. 25 has plenty of room for expansion, a garden or just a place for the kids to play! Home has large eat- in kitchen, full bath, huge living room, primary bedroom and laundry on the main floor. Additional bedroom and bonus room on the upper level. Basement has bedroom and lots of storage room. NG Furnace new approximately 15 years ago. NG water heater and water softener new in the past 2 years. Two sheds in the back yard. Two driveways. Great family home just waiting for the right family to move in and make it their own! (id:51699)
32 Kenney Crescent
Weyburn, Saskatchewan
Welcome to Cottonwood Project — Weyburn's exciting, new residential neighborhood development! Nestled in a beautifully treed area in a developed residential location, the Cottonwood Project offers an opportunity previously unavailable in Weyburn - the chance to build your dream home among large, mature trees and be located within the heart of the city rather than restricted to a fringe area as with other residential lot developments. The Cottonwood Project is bordered by 13th St. on one side, Hartney Ave on another, and Ashford St. on the back. It is a cross from St. Michael School - Weyburn's only Catholic School (pre-K to Grade 9). Additionally, it is within easy walking distance to public schools, Jubilee Park( the central location for baseball, soccer,, tennis), the City leisure Centre and outdoor pool, and more. With a variety of sizes, there are lots for everyone. From pie-shaped lots, to elongated lots and standard rectangular options - you won't be disappointed. Kenney Crescent is a central L-Shaped road which services the neighborhood, creating that community feel. If you've been looking for that perfect place to build your family home but haven't been satisfied with the current options, check out the Cottonwood Project. (id:51699)
420 1st Street W
Meadow Lake, Saskatchewan
Giving fresh farmhouse vibes this 3 bedroom 2 bathroom bungalow has seen many updates over the recent years. Light and airy feel with large windows letting in generous amounts of natural light. Contemporary laminate flooring in the perfect shade runs the entirety of the home with exception of bathrooms. Living room has convenient built in storage and electric fireplace. The galley kitchen has great storage, updated stainless steel appliances and a designated dining area with patio door accessing the backyard. The primary bedroom and newest upgrade the 5pc ensuite is a space you will want to end your busy days with. The lower level has laundry and is currently utilized as storage but further development is possible. The backyard offers plenty of space! Plum and apple trees, raised garden bed with strawberries, raspberry and Saskatoon’s. Shingles done 2025, water heater 2024. Garage measures 12’x24’. For more information don’t hesitate to reach out. (id:51699)
16 Kenney Crescent
Weyburn, Saskatchewan
Welcome to Cottonwood Project — Weyburn's exciting, new residential neighborhood development! Nestled in a beautifully treed area in a developed residential location, the Cottonwood Project offers an opportunity previously unavailable in Weyburn - the chance to build your dream home among large, mature trees and be located within the heart of the city rather than restricted to a fringe area as with other residential lot developments. The Cottonwood Project is bordered by 13th St. on one side, Hartney Ave on another, and Ashford St on the back. It is a cross from St. Michael School - Weyburn's only Catholic School (pre-K to Grade 9). Additionally, it is within easy walking distance to public schools, Jubilee Park( the central location for baseball, soccer,, tennis), the City leisure Centre and outdoor pool, and more. With a variety of sizes, there are lots for everyone. From pie-shaped lots, to elongated lots and standard rectangular options - you won't be disappointed. Kenney Crescent is a central L-Shaped road which services the neighborhood, creating that community feel. If you've been looking for that perfect place to build your family home but haven't been satisfied with the current options, check out the Cottonwood Project. (id:51699)
7331 Wascana Cove Place
Regina, Saskatchewan
Over 11,000 Sq Ft Lot | Quiet Cul-de-Sac | Custom Two-Storey Welcome to this beautifully maintained custom-built two-storey home situated on a quiet cul-de-sac and set on an impressive 11,000+ sq ft lot. Offering over 2,000 sq ft of living space, this property features 3 bedrooms, 3 bathrooms, and a bright bonus room. Cherry hardwood flooring runs throughout the main and second floors (excluding bathrooms and laundry). The main level showcases a spacious living room filled with natural light, complete with built-in shelving and a natural gas fireplace. The kitchen is designed for both function and style, featuring abundant maple cabinetry, a walk-in pantry, ample counter space, and tile backsplash. The dining area provides direct access to the large deck overlooking the expansive backyard. A convenient 2-piece bath completes the main floor. Upstairs, you’ll find a generous bonus room with large windows, a primary suite with walk-in closet and a spacious ensuite offering a corner jetted tub and separate shower, plus two additional bedrooms, a full bath, and a dedicated laundry room. The basement is open for development and already framed, insulated, and vapor-barriered—ready for your finishing touch. (id:51699)

