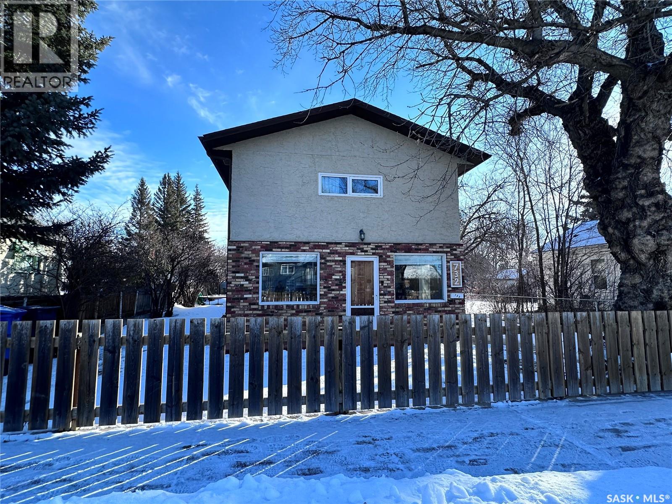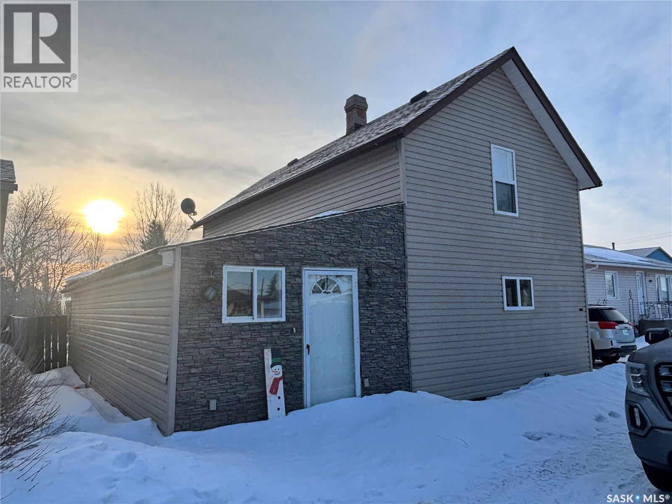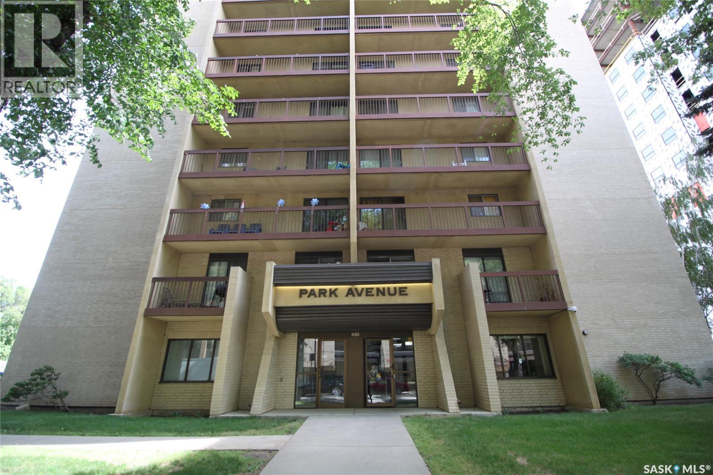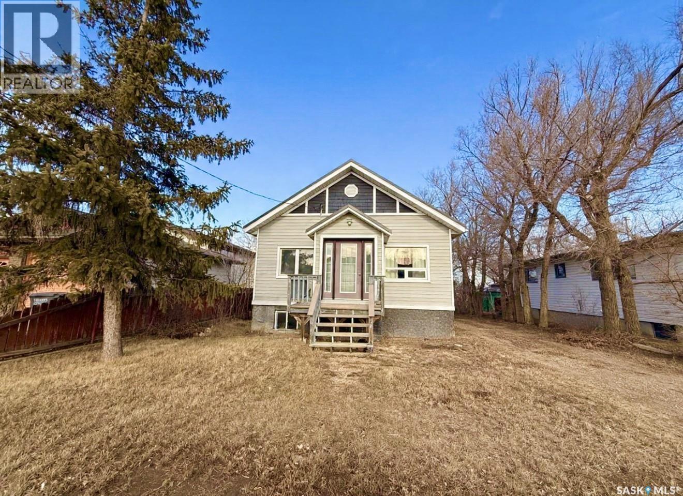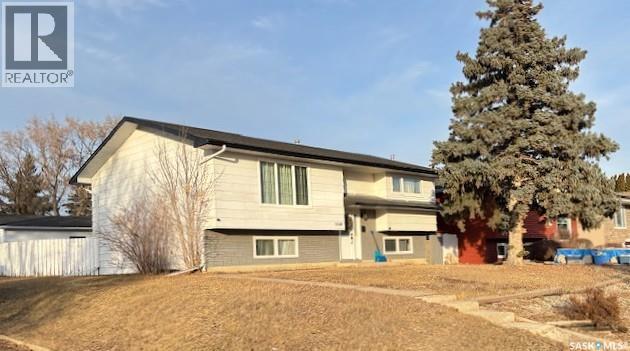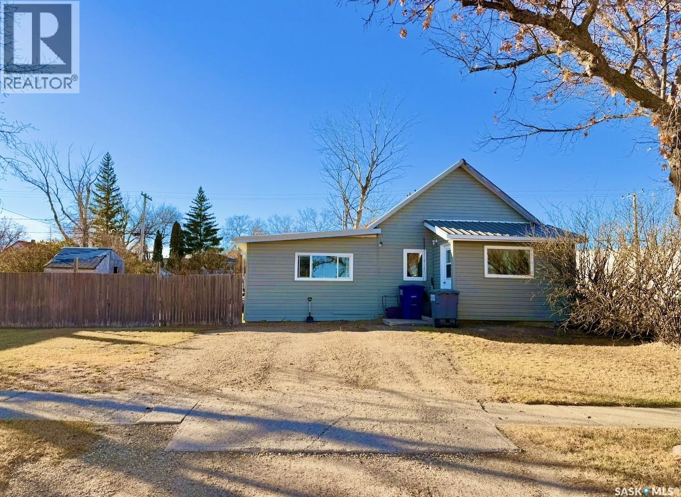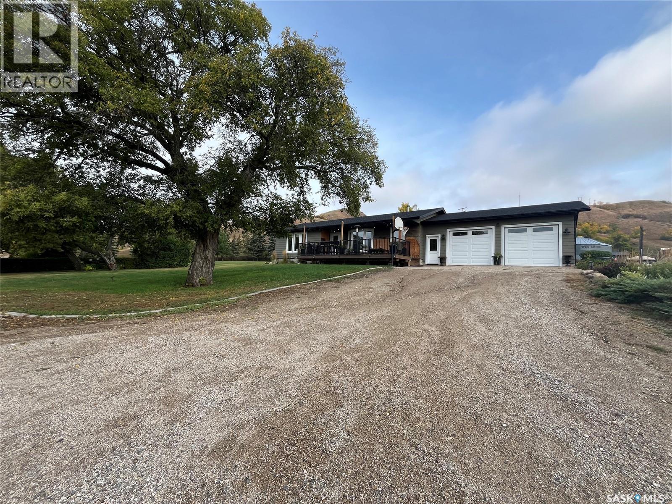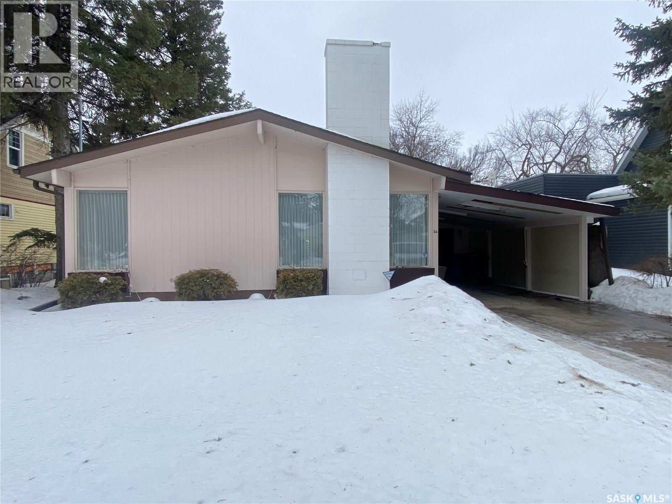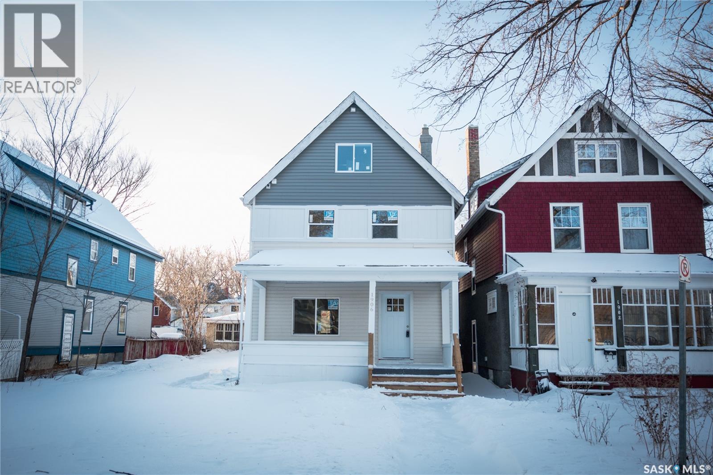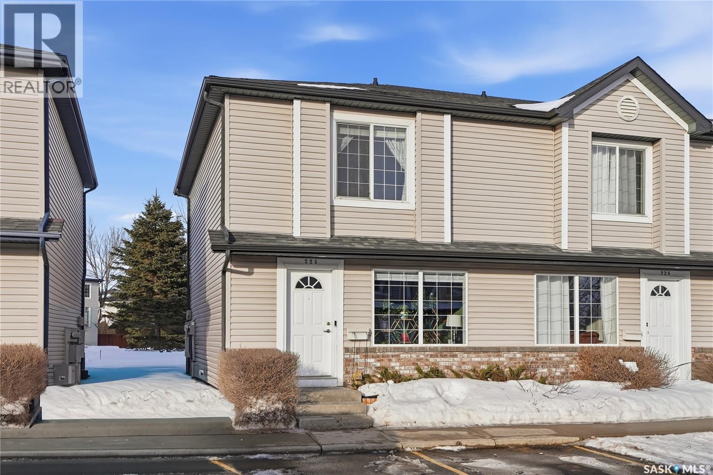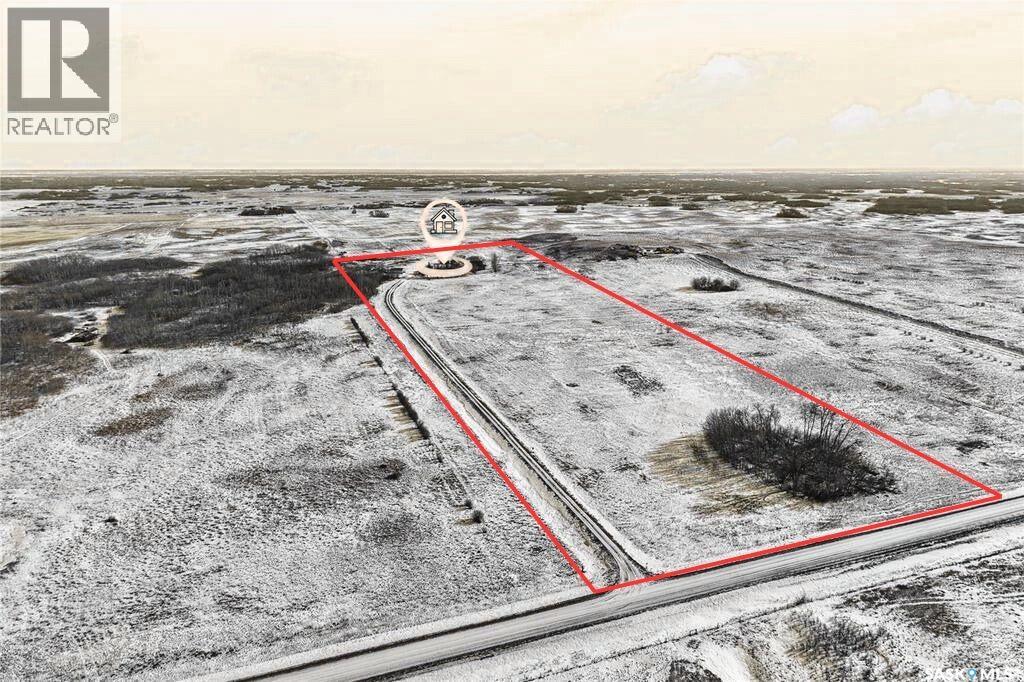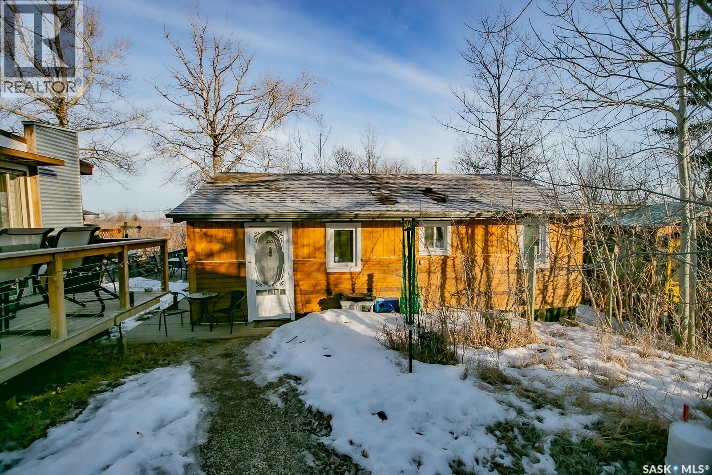732 101st Street
North Battleford, Saskatchewan
Welcome home! This beautifully laid out 3 bedroom, 2 bathroom property offers the perfect blend of comfort, function, and value — an ideal fit for you and your family. Step inside through the convenient mudroom entry, keeping everyday life organized and clutter-free. The kitchen is thoughtfully designed with plenty of workspace for all your culinary needs and features a brand new fridge and stove, ready for family meals and entertaining. The adjoining dining room is impressively spacious — perfect for hosting holidays, large gatherings, or everyday dinners with room to spare. At the back of the home, the bright and inviting living room is filled with natural light, with expansive windows that open onto the large deck and fully fenced backyard — creating seamless indoor-outdoor living and the perfect space for kids, pets, and summer BBQs. Upstairs, you’ll find all three bedrooms, including a generous primary retreat complete with a walk-in closet and private 4-piece ensuite. The layout offers privacy and functionality for growing families. Additional highlights include: Smart thermostat installed in 2025, Off-street parking, a large, insulated two-car detached garage, a completely fenced yard, and excellent natural light throughout!! This home is priced to sell and offers exceptional value — whether you’re looking for your forever home or a smart investment opportunity. Don’t miss your chance to own a move-in-ready property with space, style, and functionality all in one. (id:51699)
613 Kirby Street
Bruno, Saskatchewan
Charming character meets modern convenience in this beautifully updated 1½-storey home located in the welcoming community of Bruno. Originally built in 1910, this property has seen numerous upgrades inside and out, including a fully refreshed exterior with updated windows, offering peace of mind while preserving timeless appeal. Set on a generous 50 × 132 lot, the home features a newer constructed 23 × 26 detached garage complete with a large overhead door, full insulation, and a 220-volt plug—perfect for hobbyists, storage, or year-round parking. The spacious backyard provides plenty of room to relax, garden, or entertain. Inside, you’ll find a bright open-concept kitchen and dining area highlighted by newer cabinetry and sleek stainless steel appliances. The inviting living room overlooks the backyard and connects conveniently to the primary bedroom. A full 4-piece bathroom along with a large mudroom and laundry area complete the functional main floor layout. Upstairs offers two additional spacious bedrooms plus an oversized storage room or walk-in closet for added flexibility. The basement houses mechanical equipment and provides excellent storage space. Enjoy small-town living with easy access to nearby amenities—just 20 minutes to Humboldt and 45 minutes to Saskatoon—making this location ideal for commuters seeking quiet surroundings with convenient highway travel. A wonderful opportunity to own a move-in-ready home full of character, updates, and practical features in a peaceful Saskatchewan community. (id:51699)
506 430 5th Avenue N
Saskatoon, Saskatchewan
Welcome to Park Avenue, where you can live the dream of residing in luxury in the heart of vibrant downtown Saskatoon. This 2-bedroom 2-bath condo is situated in City Park with a beautiful view of Kinsmen Park from a very private corner balcony. Large living/dining room that is great for relaxing or entertaining! The galley kitchen has plenty of storage. The primary bedroom is spacious and features a walk-in closet with a 2pc ensuite. Good-sized second bedroom. In-suite laundry. Central air conditioning, wheelchair accessible, one surface-electrified parking stall, swimming pool, hot tub, amenities room with pool table. Well managed and quiet building with 2 elevators to move you seamlessly to your floor. Located within easy walking distance of City Hospital, RUH, UofS and downtown Saskatoon. (id:51699)
320 Herbert Avenue
Herbert, Saskatchewan
This 1929 raised bungalow with a basement suite offers a great opportunity for homeowners or investors looking for flexibility and income potential. Live on the main floor while the lower suite helps offset your mortgage, or add this property to your investment portfolio. In past years, the home has seen several important updates, including metal roofing and siding, PVC windows, mechanical improvements, and (seller states) an updated ICF basement, adding durability and efficiency. The main level features an open-concept living, dining, and kitchen area with updated cabinetry, granite countertops, refrigerator, gas stove, dishwasher, and durable vinyl tile flooring through much of the space. There are two bedrooms plus an updated four-piece bathroom with convenient in-bath laundry. The lower-level suite offers good natural light with large windows and an open layout. It includes an updated kitchen with granite countertops, stainless steel appliances, vinyl flooring, a den, a three-piece bathroom, plus an energy-efficient furnace (less than 10 years old) and newer hot water heater. Situated on a generous 52.5’ x 197’ lot, the property also features a detached 16’ x 18.5’ shed, ideal for storage, hobbies, or workshop use. Located directly across from the Herbert Integrated Health Facility and close to local amenities including a skating rink, shopping, and everyday services, this property offers affordable small-town living with practical upside. Great potential, key updates, and income possibilities — a smart buy in a welcoming community. (id:51699)
1446 Stadacona Street W
Moose Jaw, Saskatchewan
Step into this inviting 2 + 2 bedroom Bi-level style home in the desirable Palliser area of Moose Jaw, where thoughtful design and comfortable living blend seamlessly; the main floor offers a functional kitchen with abundant cabinets and counter space that opens to a bright living room and adjoining dining area ideal for gatherings, rich laminate flooring in high-traffic spaces, two generously sized bedrooms, and a well-appointed 3-piece bath, while the fully developed lower level provides two additional large bedrooms, a spacious family room perfect for movie nights or relaxed evenings, a 4-piece bath, and convenient laundry and storage space, Windows (2013), a water heater (2025), and garage shingles (2025), mature landscaping, a large back deck for summer entertaining, and a single detached garage with opener, this home offers functional space and everyday comfort in a great neighbourhood close to schools, parks and local amenities. (id:51699)
532 Leonard Street
Herbert, Saskatchewan
Located on the northern edge of the town of Herbert, directly across from the school, this 1,269 sq ft bungalow offers practical space, accessibility features, and small-town affordability just a short drive from Swift Current. Originally built in 1920, the home has seen interior and exterior updates over time, including vinyl siding, a metal roof, PVC windows throughout, wheelchair accessibility, and updated electrical. Entry is through a front porch into a spacious living room with hardwood flooring and a large north-facing window. The primary bedroom is generously sized with an east-facing window, while the second bedroom features double closets and south- and west-facing windows. A combined four-piece bathroom and laundry area adds everyday convenience. The kitchen and dining area offer updated cabinetry, granite countertops, and stainless steel appliances including fridge, stove, and dishwasher, with a door leading to the south-facing composite deck. Situated on a corner lot, the property also includes a partial basement with an energy-efficient furnace, newer power-vented hot water heater, sump pump, and updated electrical panel. Herbert offers a relaxed pace of life with local amenities including a school, parks, shops, and hospital services nearby. Quick possession is available, making this a practical option for first-time buyers, downsizers, or investors. (id:51699)
Hill Acreage
Fertile Belt Rm No. 183, Saskatchewan
You can't beat a LAKE-VIEW property like this! 5.71 acres in the Qu'Appelle Valley and just 15 minutes from Whitewood and 30 minutes from Esterhazy; a wonderful centralized location! Enjoy the nice open concept layout with lots of South facing windows allowing an abundance of natural light in and views that you can enjoy in every season. There's also a large deck where you can relax or entertain guests! The main level provides you with a 4pc bathroom and 3 bedrooms, one of which is the master with his & her closets and a 3pc ensuite. Beautiful hardwood flooring throughout the main level is an added bonus! The basement boasts 2 additional bedrooms, a 4pc bathroom, and a large rec/family room. There's also a spacious utility/laundry room with updated mechanicals and a storage room providing an abundance of storage space! You're going to love the attached garage and spacious mudroom off the side entrance; especially in the winter months! Outside you'll find apple, plum, and cherry tree. This gem is tucked into the hillside and includes year-round lake living with the privacy of an acreage! The best of both worlds! *FURNITURE IS NEGOTIABLE AND POSSESSION CAN BE QUICK* Call today to view! (id:51699)
26 Haultain Avenue
Yorkton, Saskatchewan
26 Haultain is ready for your family to enjoy. An abundance of square footage with over 1500 sq ft on the main floor. The kitchen has a terrific layout and tremendous amounts of countertop and cabinet space. Along with the sit-up island and cooktop for your family to enjoy prepping meals. The dining room slides off the kitchen space and opens to a large living room area. Down the hallway to the back is another family room complete with natural gas fireplace unit. The primary bedroom has French doors opening to the room with a large walk-in closet and 2-piece bath ensuite. 2 additional bedrooms along the hallway and your 4-piece main bath. Heading downstairs to the basement, the large rec room area complete with a wet bar provides terrific space to enjoy with the family. Additional large bedroom along with a good-sized den area for your home business space or office. Large laundry area room and an additional 3-piece bath. The direct entry 12x22 garage heated garage also has additional storage at the back. Manual crank roll walls on the sides to open to the elements if required. Central Air, upgraded high efficient furnace, newer water heater, 100-amp electrical service, and a majority of upgraded windows in the home. The home is in terrific condition and pride of ownership is shown throughout the property. Make it yours today! (id:51699)
1906 Cameron Street
Regina, Saskatchewan
A RARE OPPORTUNITY!! Beautifully renovated from top to bottom home sits on a full lot and includes the vacant lot next door, with its own separate lot number, giving you incredible potential for future development, a new build, or added value. Inside, the main floor offers a bright, open-concept living and dining space with all-new LED lighting and modern LVP flooring. The brand-new kitchen features sleek cabinetry and stainless steel appliances—perfect for cooking and entertaining. Upstairs, you’ll find three comfortable bedrooms and a refreshed 4-piece bath. The top floor is your private retreat, featuring the primary bedroom with a gorgeous 5-piece ensuite and built-in laundry combo—a rare and convenient touch. The home has been fully updated with new electrical, new roof, pony-walled foundation, new water heater, fresh paint, and more. A double detached garage sits at the back for added convenience. Fully move-in ready with a bonus lot included—this is a property with both comfort and future opportunity. As per the Seller’s direction, all offers will be presented on 02/18/2026 4:00PM. (id:51699)
225 670 Kenderdine Road
Saskatoon, Saskatchewan
Beautifully updated 3-bed, 1.5-bath SOUTH FACING END UNIT townhome with 2 parking stalls offering unbeatable value & character at Aspen Grove in sought-after Arbor Creek! This charming home offers a fantastic layout with a south-facing orientation & lots of natural light throughout. You'll walk right in to a uniquely inviting atmosphere highlighted by warm earth tones throughout, & plenty of upgrades that make this townhouse stand out among the rest. The main & upper levels have been completely upgraded with resilient vinyl plank flooring & newer paint throughout. Spacious eat-in kitchen with recently upgraded stainless steel appliances, shaker-style cabinetry with newer handles, plenty of space for a dining table, & a convenient 2-piece washroom with pedestal sink. The upper level offers 3 bedrooms (2 of which are currently used as home offices), with the primary bedroom offering generous space for a king-size bed, a walk-in closet & south-facing windows. The refreshed upstairs bathroom features newer door pulls, toilet & faucet. The basement is a blank canvas with potential for developing a recreation room, buyer to verify possibility of adding a basement bathroom as can be found in other townhomes in the complex. The outdoor area offers a large deck off the dining space with sliding door access, backing open courtyard space with a wide view & plenty of trees. Excellent Arbor Creek location with close proximity to bus stops, parks, quick access to the U of S, Brighton Marketplace & University Heights Shopping Centre. This is a prime townhome in the community, come view it in person & be impressed! Offers to be presented at 5:30pm on Wednesday, February 18. As per the Seller’s direction, all offers will be presented on 02/18/2026 5:30PM. (id:51699)
Disiewich Acreage
Vanscoy Rm No. 345, Saskatchewan
Here’s your chance to own 40 acres of Saskatchewan countryside just 40 km from Saskatoon and only 15 km to Delisle. The land is gently contoured and offers plenty of flexibility, whether you’re thinking about grazing animals, starting a small hobby farm, or building out your own private country escape. There’s an existing two-storey home on the property that will need significant renovation or removal, giving you a clean slate to bring your vision to life. Several outbuildings are also included, and the property is being sold as is. Power is already connected. A well is in place, although it is not currently supplying water, and there is no active water source at this time. If you’ve been craving wide-open prairie views, space to grow, and the freedom to create something that’s truly yours, this property in the RM of Vanscoy is worth a look. Reach out anytime to book a showing. (id:51699)
105 Briere Drive
Regina Beach, Saskatchewan
Unique opportunity for a four season lake property located on a quiet crescent with natural gas, plus a custom built "Tiny Home" for additional rental income. Main home includes functional kitchen. Living-room with patio doors to deck. Three bedrooms, updated four piece bath and sun room which is currently setup as a dining area. Seller states exterior was redone with 1.5" styrofoam insulation. Natural gas fireplace, plus supplemental electric heaters. Wood fireplace in primary bedroom. Newer garage. Crawlspace has been spray foamed. DragonFly Tiny House This accessory building was completely permitted by the Township and placed on the property in mid-June 2018. It is completely self-contained with propane heater, a propane cook top, 3-way fridge (runs on propane, 12V or 110V power), kitchen sink, hot water heater (electric 3 gallon), and three-piece bathroom with full shower. It has a pull out couch and a loft area (sleeps 3 adults very comfortably). The DragonFly Tiny House was designed by renowned architect, John Robinson of Robinson Residential in Regina. It is built with SIP panels, that provide an R40 insulation rating. It is 159 sq. ft. with ample windows and skylights and main deck area. The tiny house was outfitted with Nest Temperature Sensors, motion sensor light, key lock box and all smart house light switches (that can be remote controlled). (id:51699)

