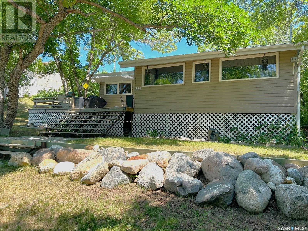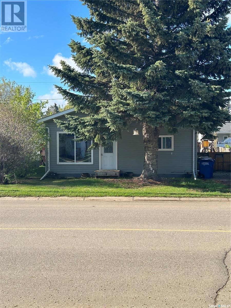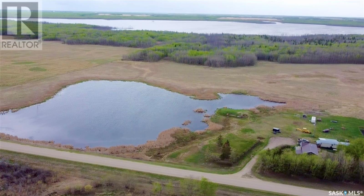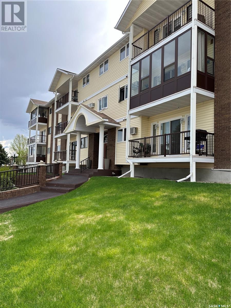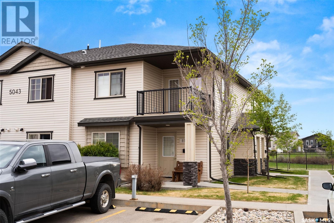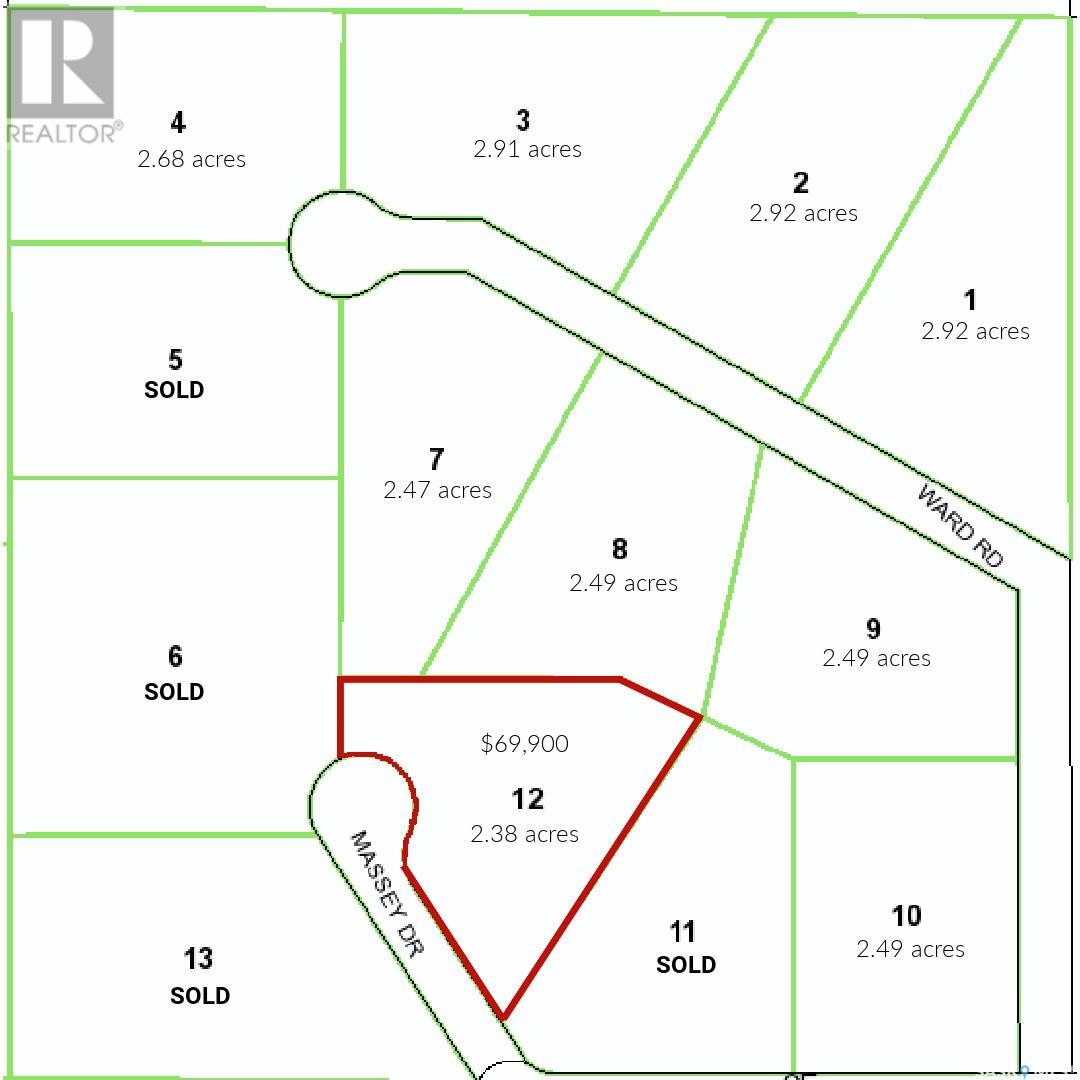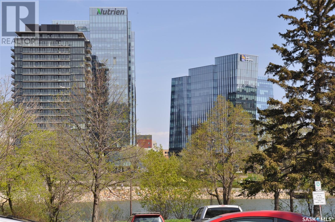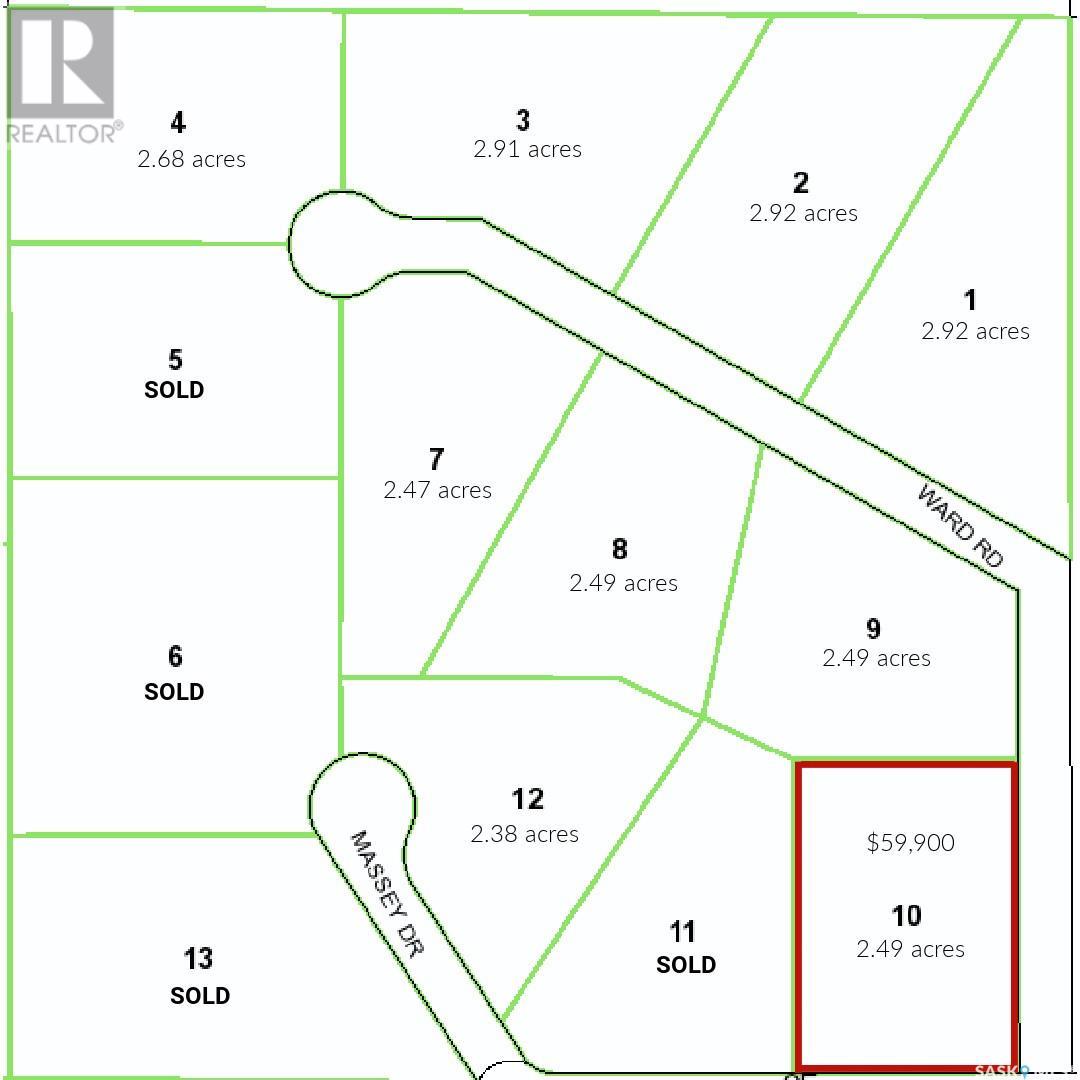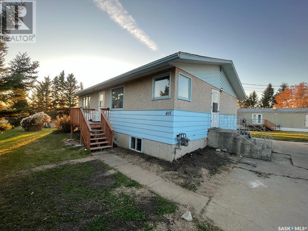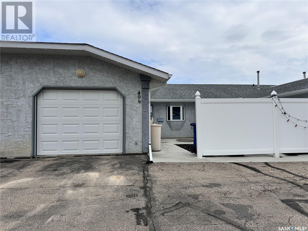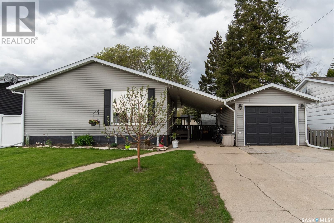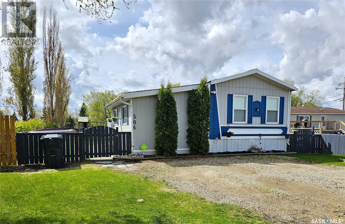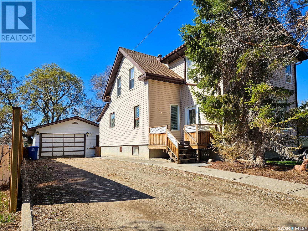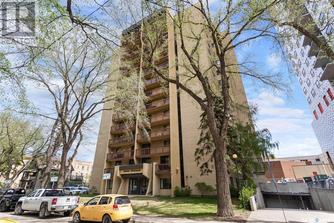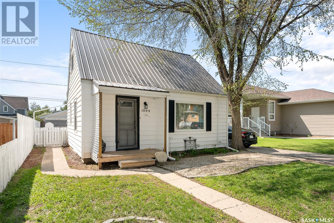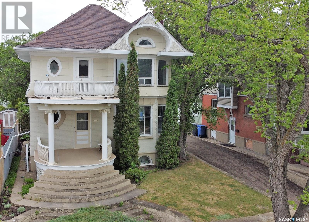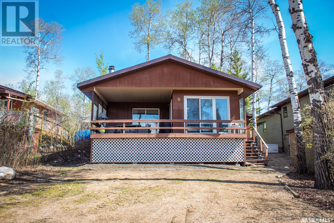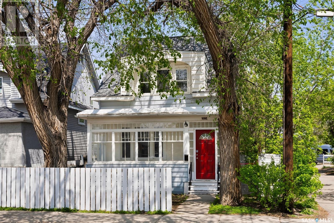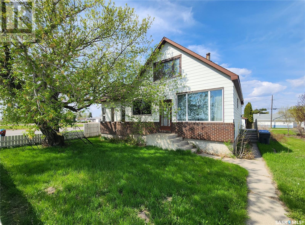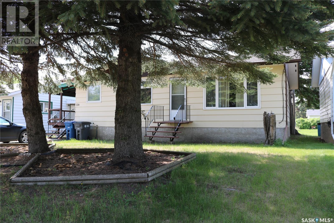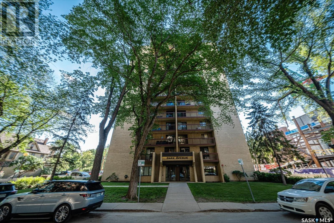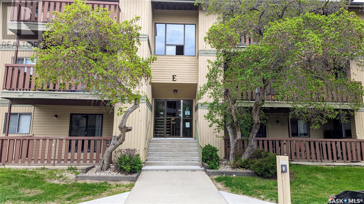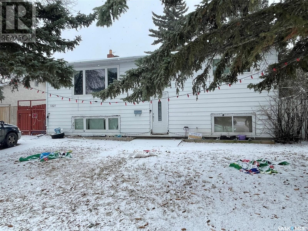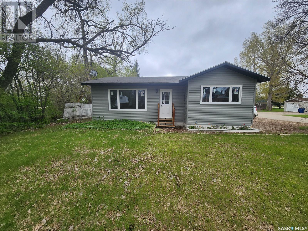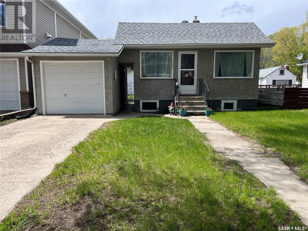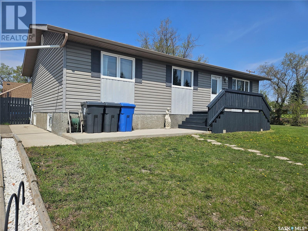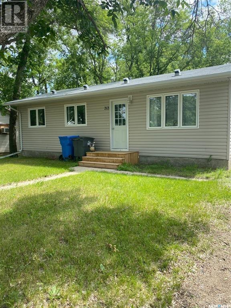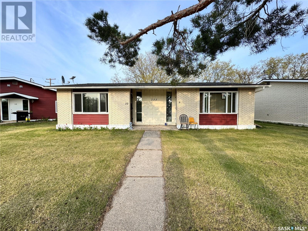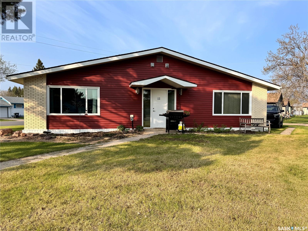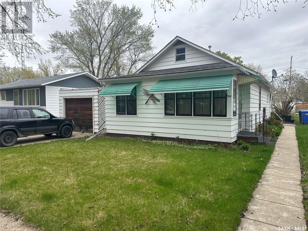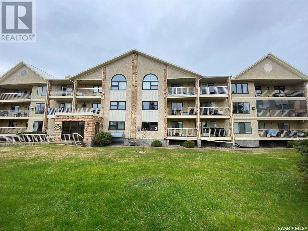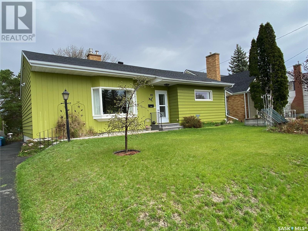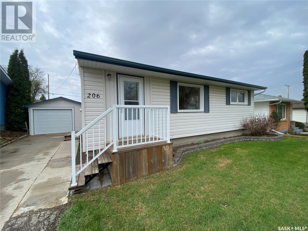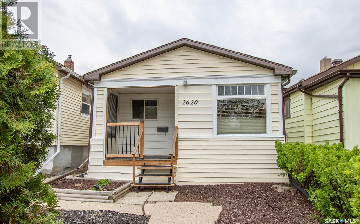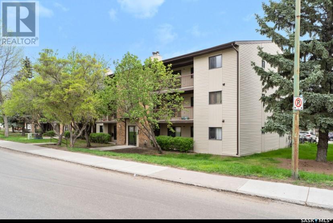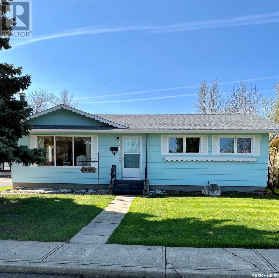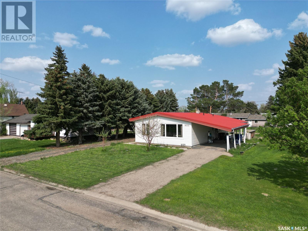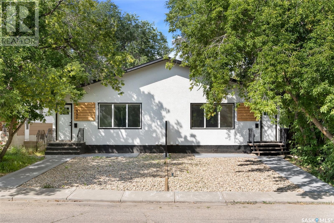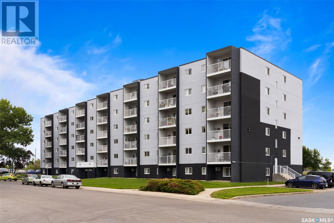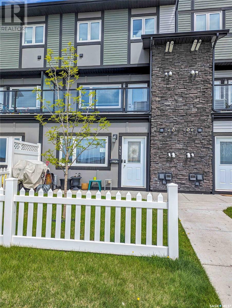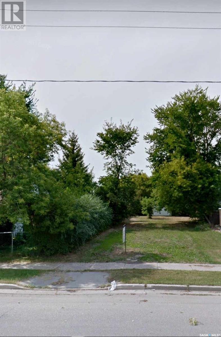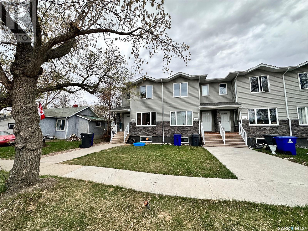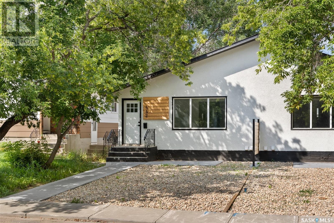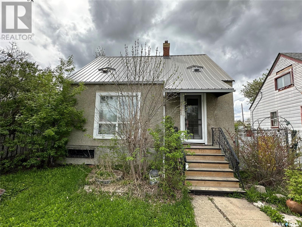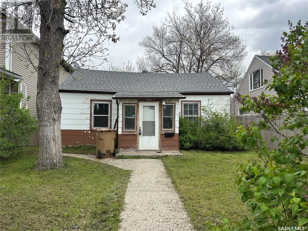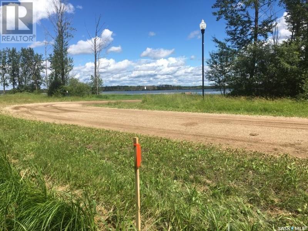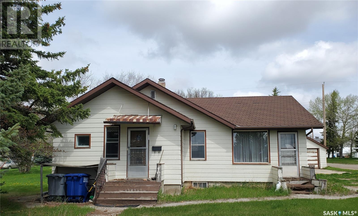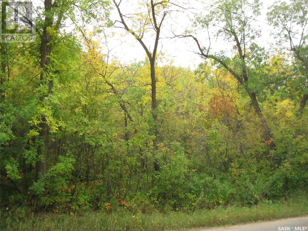634 Daniel Drive
Buffalo Pound Lake, Saskatchewan
Great opportunity for the 2024 summer season out at Buffalo Pound Lake! This property would make a great start to the summer. Located on the North side of the lake, it offers you a cozy space to enjoy the summer. Located on a good sized lot with RV parking and hook up. The cabin faces the lake with your own private lake access. This cabin is ONE of the 12 owners that own up to the shoreline where most is Crown land you just pay to a cooperative. Imagine having your kayaks/canoe or boat right there? Multiple lake views from the property with a deck and fire pit area down by the water, perfect spot to enjoy the scenery. The cabin is quaint with open concept main areas, large entry, bedroom, 3pc bath and a cozy den at the front of the cabin. Metal roofing, plumbing, electrical are a few of the updates that have been completed. Convenient baseboard heat for those chillier nights, mature landscaping for plenty of shade, 2 sheds for extra storage. Take a Sunday drive and check out this property and the beautiful scenery on the North side of Buffalo Pound Lake! (id:51699)
207 2nd Avenue E
Shellbrook, Saskatchewan
Perfect starter family home located in the thriving community of Shellbrook. Located near the elementary school and downtown Shellbrook, this two plus one bedroom, 1,134 sq ft home features spacious kitchen, dining area, and living room. Master bedroom, bathroom and second bedroom complete the main level. Basement includes rumpus room, bedroom and laundry/utility room. Fenced yard is perfect for children and pets. Call realtor to view. * More picturea to come. (id:51699)
Rm Of Parkdale Acreage
Parkdale Rm No. 498, Saskatchewan
Nestled amidst 50.04 acres of untamed wilderness, this property epitomizes rustic charm and natural splendor. Picture-perfect in every sense, it boasts its own shimmering body of water, bordered by Crown Land and dense forests, ensuring a sanctuary of unmatched tranquility. At the heart of this idyllic retreat stands a cozy mobile home, beckoning with the warmth of a wood-burning fireplace and the inviting embrace of 896 square feet of living space. With 2 bedrooms and 1 bath, it exudes a quaint, comfortable ambiance, perfect for escaping the hustle and bustle of modern life. Step into the covered carport, well sheltered, offering a rustic haven for your vehicles and outdoor gear. But the magic of this property doesn't end there. A second house, weathered by time yet brimming with untapped potential, awaits your touch. With a little TLC, it could be transformed into a charming guest cottage or a cozy retreat for quiet contemplation amidst nature's embrace. Outside, the land unfolds like a canvas, offering endless possibilities for exploration and adventure. Wander through the lush garden, where vibrant blooms mingle with the scent of earth and foliage, offering a bounty of fresh produce for your table. And as evening falls, gather around the crackling fire pit, its flickering flames casting a warm glow over laughter-filled gatherings and cherished moments shared with loved ones. With its rugged beauty, secluded setting, and the timeless allure of a wood-burning fireplace, this property is a haven for those seeking a connection to nature's rhythms and the simple pleasures of life. Whether you dream of a weekend retreat, a hobby farm, or a full-time escape from the chaos of the world, this enchanting estate offers the opportunity to live in harmony with the land, embracing a lifestyle that is as timeless as it is rewarding. Welcome home to rustic paradise. (id:51699)
101 453 Walsh Trail
Swift Current, Saskatchewan
This main level condo boasts three bedrooms and two bathrooms, making it a spacious and comfortable living space. Upon entering, you're greeted by a large entrance area. The kitchen has been updated with new backsplash, countertops, lighting, and appliances, giving it a modern and fresh look. The condo is south-facing, allowing for plenty of natural light to fill the space. It has been freshly painted and features new vinyl plank flooring. The open-concept living room and dining room provide a versatile and inviting area for entertaining and daily living. A large balcony offers a perfect spot to enjoy summer evenings and take in the beautiful views. Additional conveniences include in suite laundry, underground parking and extra storage space. The building is equipped with security doors, a recycling program, gathering room, and an elevator, enhancing both safety and convenience for residents. This property is in immaculate condition - pack your bags and move in! Call today for your personal viewing! (id:51699)
81 5043 James Hill Road
Regina, Saskatchewan
#81-5043 James Hill Rd in Harbour Landing is nestled in one of Regina's most desirable new neighborhoods, this condo offers unparalleled convenience and charm. Harbour Landing provides an array of amenities right at your doorstep, including scenic walking paths, numerous parks, shopping centers, restaurants, and essential services. This main-level unit, located in a tranquil corner of the complex, features a bright and inviting living room that seamlessly transitions into the kitchen area. It boasts two generously sized bedrooms and a well-appointed 4-piece bathroom. For added convenience, the unit includes in-suite laundry and is equipped with in-floor heating, ensuring cozy warmth throughout the winter months. Additional highlights include two dedicated parking stalls. The condo fees cover a range of services, such as exterior and common area maintenance, building insurance, lawn care, snow removal, garbage disposal, and reserve fund contributions. Experience the best of Harbour Landing living with this exceptional condo. (id:51699)
Lot 12 Aspen Grove Estates
Blucher Rm No. 343, Saskatchewan
Discover your dream countryside home on a 2.49-acre lot in the serene Aspen Grove Estate. This prime land offers a chance to build a custom home in nature, yet remains close to city conveniences. Located north off Hwy 16 E, it's just 10 minutes from Saskatoon and near the village of Clavet, combining peace with accessibility. Power and Telephone services are at property line while Gas is ready across the road, and a modern water drip-style supply system from Aspen Grove Water Transportation ensures a reliable water source. This lot is a blank canvas for your dream home, whether it's a spacious family house or a cozy nature retreat. Don't miss this rare chance to build your dream home close to Saskatoon! Contact your agent today for more details or to schedule a viewing. (id:51699)
306 208 Saskatchewan Crescent E
Saskatoon, Saskatchewan
There are not many opportunities to live along the Saskatchewan River. Situated directly across from Rotary Park, enjoy the tranquility of this charming one-bedroom, one-bathroom top floor unit, and its unbeatable location with unobstructive views from the west facing balcony of the river. With just under 600 sqft of comfortable living space featuring upgraded kitchen cabinets, high quality laminate flooring in living room and bedroom, ceramic tile in the kitchen, dining area and bathroom upgraded light fixtures including two ceiling fan lights in the kitchen and bedroom. The 4-pc bath was upgraded with a jet tub and tile surround, newer toilet and vanity. For convenience you could install in-suite laundry in the hallway closet. The unit has one of the best electrified surface parking spot in the building perfectly located next to the back door entrance. Directly across the street from the condo complex is Rotary Park and the landscape of River Landing and Remai Art Gallery. This property offers both serenity and practicality. Within walking distance to the River pathways for walking and biking, Broadway Ave, Victoria Ave and Downtown Saskatoon. Don't miss out on the opportunity to make this your new “home sweet home!" (id:51699)
Lot 10 Aspen Grove Estates
Blucher Rm No. 343, Saskatchewan
Discover your dream countryside home on a 2.49-acre lot in the serene Aspen Grove Estate. This prime land offers a chance to build a custom home in nature, yet remains close to city conveniences. Located north off Hwy 16 E, it's just 10 minutes from Saskatoon and near the village of Clavet, combining peace with accessibility. Services like Power, Telephone, and Gas are ready across the road, and a modern water drip-style supply system from Aspen Grove Water Transportation ensures a reliable water source. This lot is a blank canvas for your dream home, whether it's a spacious family house or a cozy nature retreat. Don't miss this rare chance to build your dream home close to Saskatoon! Contact your agent today for more details or to schedule a viewing. (id:51699)
415 1st Avenue
Turtleford, Saskatchewan
Raised bungalow in the town of Turtleford, SK. This home has two bedrooms, a full bath, a kitchen/dining area, a living room, and a large utility room on the main. The lower level has two one-bedroom suites with each having a kitchen/dining/ living area, and a ¾ bath. There is shared laundry on the lower level. There is a large backyard and a single unheated garage on the side yard. Updates: 2018 basement double pane windows, 2020 new front deck, 2021 main floor double pane windows, 2022 high-efficiency washer, 2023/24 exterior painted, new fridge and stove in basement units, new fridge on main, new flooring in living room and bedrooms on main and lower level suites. This property is an excellent opportunity for an investment or for the owner to live on the main level and generate income from the two lower-level suites. (id:51699)
9 406 Tesky Crescent
Wynyard, Saskatchewan
This charming 1 bedroom condo has everything you need all on one floor. The bedroom is spacious and features a walk in closet. The bathroom has laundry tucked away in a closet. There is a tub, shower and full vanity with additional storage space. You will love the natural light coming in. The main living area is open to the kitchen providing a great space to entertain. The basement is unfinished and ready if you choose. There is a single attached garage with parking for 2. The patio space is perfect and is maintenance free with the pvc fence and concrete. (id:51699)
511 9th Street E
Wynyard, Saskatchewan
This beautiful four-bedroom, two-bathroom residence is located in Wynyard, Saskatchewan. With impressive curb appeal, a fully fenced yard, a single garage, a carport, a deck, privacy, and much more, this home has it all. The modern kitchen, featuring stylish flooring, is a highlight of the main floor, complemented by a beautifully renovated bathroom. The three bedrooms upstairs are situated on the south side of the home, providing separation from the open-concept living room and kitchen/dining area. The basement includes a large bedroom, a spacious and cozy living room, a three-piece bathroom, a spacious laundry room, a storage room and cold room. With large newer windows, fiberglass shingles, and vinyl siding, this home is both well-maintained and inviting. The back yard is private with mature trees, fence and patio area making a perfect space to escape. Don't miss the opportunity to make this warm and welcoming family home yours. Call to schedule a viewing of this gorgeous property today! (id:51699)
506 6th Avenue E
Meadow Lake, Saskatchewan
This well-maintained property has many updates and improvements over the years and pride of ownership is evident. You will appreciate the spacious mudroom/entrance and the open concept kitchen/ living room providing a great space for family and guests. The primary bedroom has plenty of closet space and the 4-piece ensuite is a great attribute. The two additional bedrooms and 4-piece bath make up the remainder the of the home. The mudroom was formerly a home salon and still has the salon sink for those of you looking to start a home business! The sellers are replacing the shingles in the very near future and have just replaced the fence this spring. Other notable improvements include Water Heater in 2024, Dishwasher 2023, Furnace and Central Air 2014. For more information regarding this property don’t hesitate to call. (id:51699)
214 7th Avenue W
Rosetown, Saskatchewan
This elegant 2½-story home offers over 1600 sq ft of living space, plus a finished basement. Upon entering through the front door, you are greeted by a beautiful foyer and sitting area, part of a 2-story addition completed in 2007. The attention to detail is evident in the hand-laid hardwood floors, wood-burning fireplace, and large bay window. The addition also includes a wood room with both internal and external access, just steps from the fireplace. The living room, a warm and cozy space, is located just a few steps from the foyer and leads to the dining room and spacious country kitchen. This sunny kitchen features custom cabinetry, a granite sink, a corner pantry, and space for a breakfast table or potential island seating. Adjacent to the kitchen is the back porch and main floor laundry with a 2-piece bathroom. The second floor is dedicated to family space, with three bedrooms and a bathroom nestled beneath the eaves of the original second floor. The fourth bedroom is the master suite, part of the 2007 addition, which spans the front of the home and features the same gleaming hardwood floors as the foyer, along with a walk-in closet and a 3-piece ensuite. The concrete basement, built new in 2003 when the original home was moved to Rosetown, includes a large rec room, a spacious 3-piece bathroom, and a utility room housing a natural gas furnace, central vacuum, and hot water tank. The home boasts two moderate-sized decks at the front and side entrances, and a large covered verandah across the back with a natural gas hookup and an included BBQ. The detached garage is double-wide, fully insulated, and heated. The back and side yards are enclosed with a clean and modern wood fence, providing a fully enclosed backyard. Paved paths lead to the garage and sheds, with the rest of the yard serving as a blank slate for your landscaping ideas. (id:51699)
906 430 5th Avenue N
Saskatoon, Saskatchewan
Step into luxury living at 430 5th Ave North Unit 906, nestled in the vibrant heart of City Park. This exquisitely renovated two-bedroom, two-bathroom haven boasts stunning views of picturesque Kinsmen Park, with prime proximity to City Hospital, RUH, and the prestigious U of S. Upon entry, you're greeted by a spacious front mudroom that effortlessly flows into an expansive living and dining area, designed for seamless entertaining. The open-concept kitchen, adorned with modern appliances and ample storage, elevates your daily culinary experience to new heights. Step outside from the living area onto the expansive balcony, offering a tranquil oasis to unwind while soaking in the breathtaking vistas. Revel in the convenience of in-suite laundry, newer appliances, and underground parking, ensuring both comfort and practicality. Indulge in the luxurious amenities this residence has to offer, including a sparkling pool, inviting hot tub, and a sophisticated amenities room, perfect for hosting gatherings or simply unwinding after a long day. For added convenience, two elevators ensure effortless access throughout the building. But that's not all – immerse yourself in relaxation with the added bonus of a sauna, promising the ultimate retreat within the comfort of your own home. Don't miss out on this unparalleled opportunity. Call today to schedule your exclusive private showing and experience urban luxury living at its finest! (id:51699)
1044 Connaught Avenue
Moose Jaw, Saskatchewan
IN THE AVENUES - Close to Sask Poly Technical school. Excellent starter home or possible revenue property... Solid 1 1/2 storey home. Main floor features good sized living room, kitchen with separate dining area with built in table, 4 pce updated bathroom, back entry with laundry facilities as well as furnace and water heater. 2nd level features 2 good sized bedrooms. There are patio doors off dining area to large deck with built in seating. Fully fenced back yard with 14x24 detached garage. Other features include hi eff furnace, updated water heater, some newer windows, metal roof. CALL TO VIEW TODAY... (id:51699)
1172 105th Street
North Battleford, Saskatchewan
Here’s a chance for you to own a part of the Battlefords history! Featured as one of the homes on the North Battleford Historic Walking Tour pamphlet this home has many of the original character features you will love. Much of the hardwood flooring, trim, baseboards & accents still hold their original beauty. The kitchen is modernized with oak cabinets, a BI dishwasher, stove & fridge that will remain. The dining room features a elegant bow window, picture rails & beautiful wood accents. In the living room is a beautiful wooden mantel surrounding the original wood fireplace. A beautiful bay window features the front of the living room adding to the character on the exterior. The main entrance has adequate room for guests & leads to the rounded set of stairs up to a nook area with an oval window perfect for a small office or reading area. The gorgeous wooden stair case continues up to the 2nd level where you'll find 2 bedrooms, an office/ library, a 4pc bathroom & storage room. The bay window in the living room carries up into the master bedroom making it bright & welcoming. Both the master & 2nd bedroom are nicely sized for a queen bed and each has a closet with original doors. The bathroom still has some character with a claw-foot tub, but has some modern flare with updated flooring, vanity & white trim. The basement is approx. 675 sqft & is developed with a 3pc bathroom, a bedroom with its own separate entrance, a den, laundry area, storage room & utility room. The furnace is mid efficient & the water heater was new in 2019. Outside, the yard is park like with a garden space, flower beds & plenty of grassy space. There is a 14x22 single garage with the concrete floor for parking your vehicle out of the elements. The exterior of the home has a fairy-tail design with a rounded veranda & balcony above that is just off the 2nd floor office/library. Pictures & 360 virtual tour are from 2023. Sounds like home? Call to book your showing! (id:51699)
9 Hillside W
Kipabiskau Regional Park, Saskatchewan
Escape to your own piece of paradise at Kipabiskau Regional Park with this charming second row lakeview cabin. Featuring two bedrooms and a four-piece bathroom, this cabin is ideal for weekend getaways or extended stays. Whether you're unwinding after a day on the lake or gathering around the wood-burning fireplace for cozy evenings, this cabin provides the perfect setting for relaxation. Step outside onto the spacious deck and take in the views of the lake. With ample deck space, you'll have plenty of room for outdoor dining, entertaining, or simply soaking up the sun. Additional amenities include an electric heat source for added comfort, as well as a shed for storing your outdoor gear. Parking is never an issue with tons of space available at both the front and back of the cabin. Situated on a leased lot for just $1,350 per year, this cabin offers an affordable opportunity to enjoy lakeside living. The park's amenities include the boat launch, small marina, and public access docks. Please note that while the cabin is winterized, water is seasonal, with the system typically turned on around the May long weekend and shut off in September. During the winter months, water must be hauled in. Additionally, the cabin features recent flooring and a tin roof installed within the last 10 years. Don't miss your chance to own a slice of paradise at Kipabiskau Regional Park. Discover the joys of lakeside living and create unforgettable memories. (id:51699)
2824 12th Avenue
Regina, Saskatchewan
Step into Regina's charming Cathedral neighborhood where this 1 3/4 storey home offers the perfect combination of classic character and modern flare, complete with a white picket fence and welcoming front porch. Stepping inside, you're greeted with trendy vinyl plank flooring that runs throughout the entire main floor. The spacious living room has a nice gold light fixture. The heart of the home, the kitchen, beckons with its modern flair, boasting white cabinets, stainless steel appliances, and sleek open shelving adorned with chic black hardware. Adjacent, the formal dining room invites intimate gatherings. There is a small mudroom off the back entrance. The second level has a generous sized primary bedroom along with two additional bedrooms, each offering comfort and privacy. The attic space has been converted into a loft with stairs through the second bedroom, a cozy spot for a reading nook or play area for the kids. The updated 3-piece bathroom adds convenience and style for everyday living. Venturing outdoors, the fully fenced yard offers a large shed. Immerse yourself in the vibrant Cathedral community, where locally owned shops line the streets, with churches, parks, schools, and grocery stores just moments away, convenience meets community. Don't miss the opportunity to make your mark in the heart of Cathedral – contact your real estate agent and schedule your viewing today! (id:51699)
668 3rd Avenue W
Melville, Saskatchewan
Welcome to 663, 3rd Ave west. This spacious 2 story home sits on an oversized pie shaped lot and features 4 bedrooms, 2 baths and a double detached garage. The main floor features a good sized kitchen open to the dining room, living room, family room with fireplace, 3 pc bath with jet tub and a bedroom. The 2nd floor features 2 good sized bedrooms and the 3rd floor features an office area, bedroom and 2 pc ensuite. The yard is spacious and partially fenced with a deck and patio area. The basement is unfinished. (id:51699)
116 Barrows Street
Maryfield, Saskatchewan
Welcome to to the quiet village of Maryfield! It's a great place to raise a family or just enjoy small town living! This well maintained, move in ready 988 sq ft home has an open concept kitchen/dining and living room. The windows have been updated as well as flooring, and kitchen appliances! Just off the back door you have a large storage area which could be used as main floor laundry if you wish. The main floor also has 2 good sized bedrooms and a renovated 4 piece bathroom. Downstairs has been recently updated with a good sized family room, office, 3 piece bathroom, laundry room, as well as storage areas. Outside is a great deck area perfect for hosting family events as well as a single car garage and a fully fenced backyard. Shingles have been updated well as the water heater. This home is located only a block from the K-12 school. Enjoy the local movie theater, general store, and well known restaurant. (id:51699)
803 430 5th Avenue N
Saskatoon, Saskatchewan
Welcome to unit 803 of Park Avenue. This 2 bedroom and 1.5 bathroom condo apartment will be sure to impress, especially at this price! This condo features hardwood floors, granite kitchen countertops and an open concept kitchen and living space. The building includes a swimming pool, games room and his/her saunas. Conveniently located near the river valley, downtown, City Hospital and the University of Saskatchewan. If you are considering living in the downtown Saskatoon area, this unit is a must see. Call now to set up your private viewing. (id:51699)
305e 1121 Mckercher Drive
Saskatoon, Saskatchewan
Charming 2-bedroom condo on the 3rd floor, conveniently situated in wildwood near the university and local amenities. This cozy unit offers comfortable living and easy access to daily necessities, making it an ideal choice for students, professionals, or small families. The unit has many upgrades including , kitchen cabinets, granite countertops and laminate flooring. With its practical layout and proximity to key destinations, this condo provides a fantastic opportunity for those seeking a convenient and affordable living space. Don't miss the chance to call this inviting condo your new home. (id:51699)
7227 6th Avenue
Regina, Saskatchewan
Great opportunity for an investor. This 1,120 sq ft bi-level is being sold as is, where is. (id:51699)
18 Beckton Street
Manor, Saskatchewan
Looking for a great family home in a quiet community, Check out 18 Beckton Street in Manor SK. This home offers 3 bedrooms, 1 bathroom, kitchen, dining room and living room and a partially finished basement with potential to develop more if wanted. This home has had a Main level renovation so it is move in ready. Updates outside: new windows, siding, fascia and soffit. Updates inside: new flooring throughout main level, new kitchen cupboards, counter top, sink and light fixtures and more. Call today to schedule your viewing. (id:51699)
1137 J Avenue S
Saskatoon, Saskatchewan
Welcome to 1137 Ave J S in popular Holiday Park! This fully developed 547 sq ft bungalow features newer lower kitchen cabinets, butcher block counter tops and a raised eating bar that opens to the livingroom. 1 large bedroom finished off the main floor. Head downstairs and you will find a family room, 2 more bedroom and an upgraded bathroom / laundry combo. Enjoy the fully fenced back yard with a metal gazebo and newer fences. A single attached heated garage, a double detached heated garage (single overhead door) and off street parking finish off the yard. Close to the river, Holiday Park Golf course, Gordie Howe Sports Complex and SMF Field. (id:51699)
478 2nd Avenue E
Melville, Saskatchewan
Welcome to this spacious 6-bedroom, 2-bathroom home nestled in a charming corner lot! As you step inside, you're greeted by the warmth of a laminate-floored living room, ideal for relaxation and entertaining. The adjacent kitchen and dining area, also boasting laminate flooring, offer ample space for culinary adventures and family meals, complete with modern appliances including a dishwasher built-in. On the main level, you'll discover three well-appointed bedrooms, each featuring laminate flooring for easy maintenance. The primary bedroom boasts a convenient 2-piece en suite, adding a touch of luxury to your everyday routine. A shared full bathroom and a laundry area complete this level, ensuring convenience for busy households. Venturing downstairs, the partially finished basement reveals an additional three generously sized bedrooms, each with laminate flooring for comfort and style. A versatile storage area and a utility room provide practical solutions for organization and functionality. There is also plumbing to add an additional bathroom downstairs! Outside, the property is adorned with a deck, perfect for alfresco dining or simply soaking up the sunshine. The fenced yard, complete with a firepit, offers a private oasis for outdoor gatherings and relaxation. With your very own hot tub hut, you can relax in private with no worries! With RV parking and space for three vehicles, parking is never a hassle. Additional features include central air conditioning, an air exchanger, and a sump pump for added comfort and peace of mind. Plus, enjoy the convenience of included appliances such as a fridge, stove, washer, dryer, and more. Don't miss out on the opportunity to make this delightful property your own! Call now to schedule your exclusive tour and experience the charm and comfort this home has to offer. (id:51699)
313 2nd Street W
Carnduff, Saskatchewan
Welcome to this three bedroom home on mature lot on a quiet street in Carnduff. This recently renovated home has all of the updates needed to be move in ready. The modern kitchen has new cupboards that highlight the 2020 stainless steel appliances. 2020 laminate flooring covers all of the bedrooms, living room, kitchen and dining. The toilet and vanity also 2020. Washer and dryer also purchased in 2020. The basement is a blank slate for the future home owner. Call for your private viewing. (id:51699)
233 Moore Street
Foam Lake, Saskatchewan
Investment Opportunity in the town of Foam Lake. Spacious duplex allows you to live on one side and rent out the other, Creating a rent free opportunity for the buyer? or perhaps rent out both sides and have a profitable cash return on investment?.1 bedroom suites with nice size living / kitchen area with a bathroom and laundry. Includes fridge, stove washer and dryer in each unit. Updates include: R40 insulation in ceiling, flooring, kitchen cabinets, counter tops, bathroom tub surrounds, plumbing, updated windows and vinyl siding. One side has a new furnace. Amazing location that is just a short stroll to everything that Foam Lake has to offer. Lots of Value with excellent return on your investment! Call now for your private viewing. (id:51699)
237 Moore Street
Foam Lake, Saskatchewan
Investment Opportunity in the town of Foam Lake. Spacious duplex allows you to live on one side and rent out the other creating a mortgage free opportunity for the buyer or rent out both sides and have a profitable cash return on investment. There are 2 -1 bedroom suites with large living / kitchen area, large bedroom and bathroom. Updates include R40 insulation in the ceiling, flooring, kitchen cabinets, countertops, bathrooms, plumbing, windows, siding and more. Wheelchair accessible. Call for a viewing. (id:51699)
236 3rd Avenue N
Kamsack, Saskatchewan
Welcome to 236 3rd Ave N in Kamsack, SK. This bungalow is just over 1,000sq.ft. and features 2 bedrooms and 1 bathroom. As you step foot through the front entrance, you will find a sunroom which would be a great space to enjoy your morning coffee. Off of the sunroom is the main floor laundry room. The spacious living room is in the heart of the home, and the two bedrooms can be found off this space. Kitchen with ample cupboard space, and the 4PC bathroom are located at the back of the home. There is a secondary back entrance, which also provides access to the attic space. Basement is partially finished with an additional recreational room, and a cold room. Outside you will find two single car garages, both detached from the home. There is a screened in porch, for your summer enjoyment. Taxes for 2023 are $2,071. (id:51699)
206 27 Erichsen Place
Yorkton, Saskatchewan
Ready to downsize? A perfect opportunity has arrived with Unit 206 27 Erichsen Place Condos. This 1200 sq ft unit contains a large kitchen area with an abundance of cabinets and countertop space. Along with an additional sit-up island and extra storage. This leads you into the large living room area which also shares the space with the dining room area to still have your large family come over and special occasions for dinner. Balcony access off the living room which has a bonus of the balcony being enclosed but still can allow the breeze to come through. No mosquitoes here as you enjoy the morning sun! The master bedroom allows for king size bed and contains a 3-piece bath ensuite with walk in shower. A secondary bedroom for company or use as your office space. The main bathroom contains your own walk-in tub with a price tag of over $13,000. The laundry room is off the kitchen area and contains shelving for extra storage. Underground heated parking stall along with an additional storage unit. This complex is the only one to contain your own car wash bay also. Condo fees are $438 a month and include heat, water, sewer, insurance, snow, grass, garbage exterior building maintenance and a portion into the healthy reserve fund. Situated in the east end of the city close to the Gloria Hayden Centre and Parkland Mall for groceries and shopping. Very well-maintained unit. Make the move today! (id:51699)
85 Logan Crescent E
Yorkton, Saskatchewan
A terrific opportunity awaits on 85 Logan Cres East. This 1180 sq ft bungalow has loads of upgrades and provides a perfect opportunity for your first home. As you enter the home the large living room area complete with natural gas fireplace and updated large south facing windows. The dining room flows off the living room and then adjoins your renovated kitchen. Down the hallway the master bedroom allows for king-size furniture and features his and her closets. A secondary bedroom which is currently used as an office space and finally your 4-piece main bathroom completes the main floor. Downstairs there is a wide-open rec room space which can still be developed the way you want it. Off the rec room area is your large laundry room, a third bedroom along with a 3-piece bath. There is additional room to create a fourth bedroom off your mechanical room area. Upgraded furnace, water heater and the home also contain central air conditioning and RO system. The backyard contains lots of space and privacy and if wanted can construct your garage. Currently lots of room for the garden area and still have room for the kids and pets to roam. Situated on a desirable street and close to the walking paths and trout ponds. A short walk to the elementary school and hospital area. Don’t miss out, make this yours today! (id:51699)
206 Third Avenue S
Yorkton, Saskatchewan
A perfect opportunity to own your first home or to add to your investment portfolio. This pristine home has been well cared for many years and is ready for your family to enjoy. The home received a new exterior along with brand new shingles just recently. The detached garage fits a full-size half ton truck with ease and still provides extra space for all the tools. The backyard is fenced for the pets and kids to enjoy. Heading inside the kitchen provides good amounts of countertop and cabinet space. Room for a kitchen table or to add extra cabinets and pantry if desired. The living room area faces to the east and allows the natural light to fill up the home. A separate dining area off the living room provides space for larger gatherings for those special occasions. Down the hallway are the two good-sized bedrooms along with the 4-piece main bath. Downstairs the rec room area provides a cozy space to enjoy with the family and watch the big game or favorite movie. A third bedroom is all set up for extra guests or extra rental income. There is a bathroom downstairs and currently contains a toilet however plumbing is all there to add the sink and shower if required. Large amount of storage in the utility room which shares with the laundry pair. Lots of space to develop a basement suite if going the investment route. Recent upgrades include shingles, electrical panel, garage door, and water heater. Situated on a desirable street and a short walk to the elementary school, hospital area and walking path and trout ponds off Logan Cres. Bring your family and your belongings and move in today! (id:51699)
2620 Wallace Street
Regina, Saskatchewan
Cute Open Concept 690 sq. ft. 2 bedroom, 1 bathroom bungalow located in an excellent location in Arnhem Place. Upgraded 35 year shingles/2010, new back deck/2010, HE furnace/2011, water softener/owned, windows were upgraded over the years, 2015 upgraded main bathroom, replaced abs from kitchen sink to main/2015, replaced main stack and installed floor drain/2017, replaced eavestroughs/soffits/fascia & down spouts/2019, replaced front deck/2020. Kitchen features upgraded oak cabinetry, stainless fridge, stove & microwave included, pantry & spacious eating area with ceiling fan. Kitchen overlooks the livingroom with parquet flooring. 2 bedrooms on the main floor, primary bedroom features upgraded laminate and ceiling fan, 2nd bedroom has carpeting. The 4 pc main bath has been upgraded/2015 and features a deep soaker tub & tile flooring. The basement is open for development and houses the laundry room with washer & dryer included and lots of storage. There is a front porch leading outside to a covered deck. Gorgeous backyard with large deck with built in seating, garden boxes, pond, firepit area, 2 newer sheds, fully fenced and room out back to park 3 vehicles. Don’t Miss this one!!! PLEASE NOTE: Some of the pictures were from last summer of the backyard. (id:51699)
302 325 Kingsmere Boulevard
Saskatoon, Saskatchewan
Located in Lakeview, this 3rd floor condo offers 1031 square feet of comfortable living space, 3 large bedrooms. The living room has lots of natural light and is open to the dining room and partially open to the kitchen which allows for a combination of an open concept yet privacy in the kitchen area. It has a modern décor with hardwood-style laminate flooring throughout the condo, newly painted walls and doors and a classic fireplace. new bathroom vanity and fixtures. The master bedroom has an ensuite and a large closet. The other two bedrooms are a good size with closet area. There is also a main 4-piece bathroom, storage room, pantry, and wall mounted air conditioning. This unit has 1 electric parking stall. Lakeview is within walking distance to all amenities- Lakewood civic center, shopping malls, parks, bus terminals and schools. (id:51699)
9028 Mitchell Avenue
North Battleford, Saskatchewan
This solid bungalow on Mitchell Avenue, proudly owned by its original owner since 1977, is now eagerly awaiting a new family to call it home and create cherished memories together. With a spacious 1092 sqft layout, it's ideal for a growing family. Nestled in a friendly neighborhood close to schools, parks, and grocery stores, and just steps away from beautiful Territorial walking paths, this location offers both convenience and charm. The home boasts 4 bedrooms (3 up, 1 down), along with 3 bathrooms, including a 2-piece ensuite. Recent updates include new kitchen flooring and a brand-new stove. With newly replaced shingles, peace of mind for years to come is guaranteed. The basement features a cozy family room and a large den, perfect for kids to hang out with friends. Outside, a detached single garage offers convenience and security, fully insulated and finished. This is a great home in an excellent location, ready to welcome its next family. Don't miss out - call today to schedule a viewing! (id:51699)
521 Douglas Street
Outlook, Saskatchewan
Charming 3-bedroom home in Outlook, SK, offering a perfect blend of comfort and functionality. This home features 2 bedrooms upstairs and 1 bedroom downstairs. The main floor includes a 4-piece bathroom, and the lower level has a spa tub, toilet, and sink. Three additional rooms in the basement can be used as office space, a den, or a playroom. Enjoy the vaulted ceilings on the main floor, along with beautiful hardwood and ceramic tile flooring. Outside, you'll find a large deck, a covered carport, and a single detached garage. The property sits on four lots, providing a total lot size of 75 x 120, with plenty of backyard space for kids to play. There are two driveways: one gravel and one asphalt, offering ample parking space. The property is a quick walk to both the elementary and high schools, making it a perfect location for families. Call today. (id:51699)
440 Connaught Street
Regina, Saskatchewan
Attention investors! If you’ve been searching for a turn-key income property ready to generate immediate cashflow, look no further. Upon first pulling up to this home you will notice its excellent curb appeal, maintenance free front yard, newly poured walkway and a patio area for relaxing. The entire main floor has been beautifully re-developed with an open concept layout allowing it to flow seamlessly. The living room has new vinyl plank flooring, pot lighting and large front windows for loads of natural light. The U-shaped kitchen features quartz counter tops, tile backsplash and high gloss white cabinetry with soft close hardware. There are two bedrooms and a fully updated 4-piece bathroom which complete the floor. The basement has a non-regulated basement suite with a separate side entrance. The suite features two bedrooms, a 4-piece bathroom, a Galley-style kitchen, and an open-concept living space. The backyard has two parking pads and room for a future garage with lane access. The property would also be well suited for anyone looking to live in the top suite and use the income suite to rent out and assist with the mortgage. Main floor is currently leased for $1400 and the basement is leased for $975 (Utilities included). Recent basement suite photos were not available. Schedule a showing through your real estate agent. (id:51699)
111 20 Kleisinger Crescent
Regina, Saskatchewan
Fantastic opportunity for an investor, first-time home buyer or someone looking to simplify their lifestyle. This 2 bedroom, 1 bath condo is in move-in condition. The living room is spacious and bright with patio doors to the balcony. The kitchen has warm oak cabinets with ample counter space and there are pull out drawers in some of the base cabinets making it easy to access your pots and pans. The dining area will accommodate a good-sized table. Both bedrooms are spacious and can accommodate queen size beds. A 4-piece bath completes the condo. At the end of the hallway is a large storage room that has lots of shelving and space to store your belongings. The condo comes with one outdoor electrified parking stall. Sunset Towers is a concrete constructed building with wheelchair accessibility and offers laundry facilities on each floor (laundry is next door to this unit), an amenities room and common storage to store seasonal items. Located minutes to Northgate Mall & all North End amenities with convenient access to Broad Street, bus route and Ring Road. Pictures were taken when the condo owner lived there. (id:51699)
365 620 Cornish Road
Saskatoon, Saskatchewan
Welcome to unit 365 located in Cory Crossing. This 2 bedroom condo is located in the sought after area of Stonebridge. Property faces onto a green space and is within walking distance to amenities such as a Cobbs Bread, Dollarma, grocery stores, gas stations and more! The suite offers in suite laundry and central air conditioning. This is a perfect property for a small family wanting to own their first home. It is also a great rental opportunity for investors. (id:51699)
68 Victoria Avenue
Yorkton, Saskatchewan
68 Victoria Ave in Yorkton, SK. Residential lot close to the downtown business district. Schools in a close proximity, elementary and high school. Lot measures 35' x 124' with back lane access and mature trees. (id:51699)
523 Alexandra Street
Weyburn, Saskatchewan
Welcome to the best value in town! This impressive four-plex offers exceptional pricing with over 1,200 sq ft of living space, 2.5 baths, two spacious bedrooms, and a thoughtfully designed open floor plan. Perfect for modern living, this turnkey townhouse comes fully equipped with essential appliances, including a fridge, stove, washer, and dryer. Ideally located near the high school and junior high, and within walking distance of all amenities, this townhouse epitomizes convenience and comfort. (id:51699)
442 Connaught Street
Regina, Saskatchewan
Attention investors! If you’ve been searching for a turn-key income property ready to generate immediate cashflow, look no further. Upon first pulling up to this home you will notice its excellent curb appeal, maintenance free front yard, newly poured walkway and a patio area for relaxing. The entire main floor has been beautifully re-developed with an open concept layout allowing it to flow seamlessly. The living room has new vinyl plank flooring, pot lighting and large front windows for loads of natural light. The U-shaped kitchen features quartz counter tops, subway tile backsplash and high gloss white cabinetry with soft close hardware. There are two bedrooms and a fully updated 4-piece bathroom which complete the floor. The basement has a non-regulated basement suite with a separate side entrance. The suite features 1 bedroom plus a den, a 4-piece bathroom, a Galley-style kitchen, and an open-concept living space. The backyard has two parking pads and room for a future garage with lane access. The property would also be well suited for anyone looking to live in the top suite and use the income suite to rent out and assist with the mortgage. Main floor is currently leased for $1350 and the basement is leased for $900 (Utilities included). (id:51699)
1562 Elphinstone Street
Regina, Saskatchewan
Lovely home centrally located full of character and charm. Bright open concept main level shows off the open stairway leading to upper level. Medium toned hardwood flooring throughout main level with trendy contrasting wall colour. Kitchen has espresso cabinets with a built-in oven, stove top and loads of storage. Room for a table and chairs or stools for the breakfast bar. Spacious living room and dining room lead to a sunroom that is your personal private getaway. This is where you can escape with a beverage and book. Beyond the sunroom is a fenced yard with an oversized single garage and additional parking. Back gate opens so you can park a RV camper or have easy access to your backyard. Bathroom has been updated to include soaker tub, surround, sliding glass shower doors and pedestal sink with storage under. Upper level has two good-sized bedrooms with hardwood floors. Back entry will hold all your outdoor gear and leads to lower level that is partially developed. This home is nicely maintained and close to major arteries of Regina. Central air. Metal roof. Newer furnace. (rented) (id:51699)
1141 Wallace Street
Regina, Saskatchewan
Attention all investors and home builders! Welcome to 1141 Wallace Street, situated on a quiet block in Eastview, walking distance to the rink, park, green space and multiple bus stops. This spacious 4,986 sqft lot would be perfect for a future infill home or renovation project with ample space and convenient alley access. Take advantage of this unique opportunity to invest in an up-and-coming area with many new and flipped houses all around. This property is vacant and ready for new owners to take over! Contact your agent today to schedule your private showing. (id:51699)
Lot 5 Bower Lane
Delaronde Lake, Saskatchewan
Large lot 120X100 (0.28 acre) at the beautiful Delaronde Lake. Whether you are looking for a lot to build your dream cabin, or seasonal getaway this well treed lot is a great place to call home. Vacant Lot has power and nat gas to the property line and is ready for you to build. Delaronde Lake is only 10 min to Big River with all the essential amenities, and 1 hour 30 min to Prince Albert. This area is known for its recreational activities, hunting, fishing, and is the perfect location for the outdoor enthusiast. Call for more information (id:51699)
314 Railway Avenue
Neville, Saskatchewan
This charming character home has been meticulously maintained and offers a blend of classic style and modern convenience. The property boasts 2 spacious bedrooms and 2 bathrooms. A large kitchen and dining area adjoins a huge living room adorned with original hardwood floors, providing a warm and inviting atmosphere. The exterior features a detached garage and a shed, all situated on a generous 100' by 115' lot, perfect for gardening enthusiasts. The south-facing orientation ensures plenty of natural light and wide-open views, enhancing the home's appeal. (id:51699)
9 And 11 Qu'appelle Park
B-Say-Tah, Saskatchewan
2 great lots with a nice building site located off 210 Highway in the resort area of B-Say-Tah on Echo Lake. A Great place to build your dream home with views of the lake and surrounding valley. This property is within walking distance to public beach areas, and boat launch and is approx. 4 km to the Resort town of Fort Qu'Appelle and all the amenities it has to offer. Local area Mission Ridge Ski resort and Echo Ridge golf course are a short drive. Come and enjoy all the area has to offer. (id:51699)

