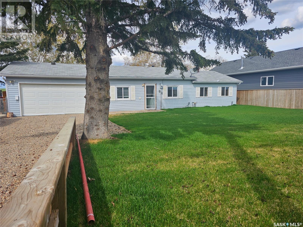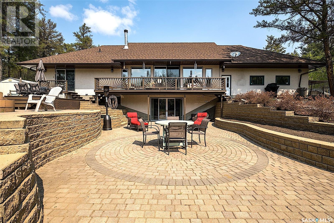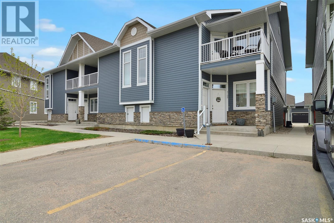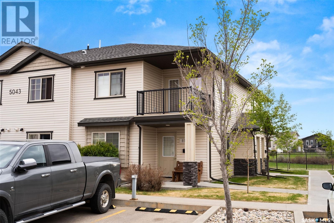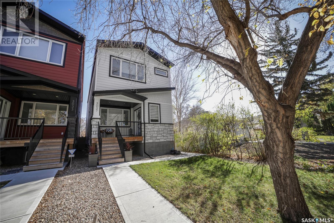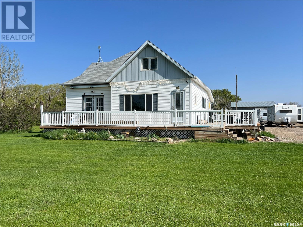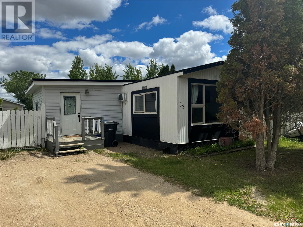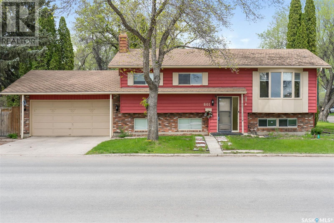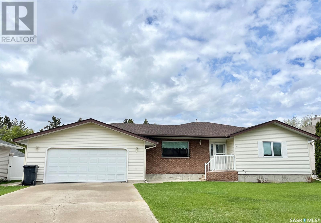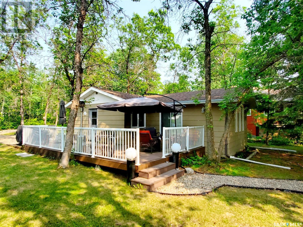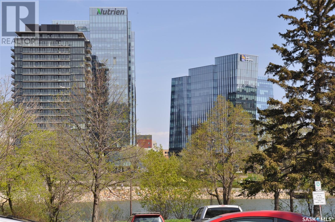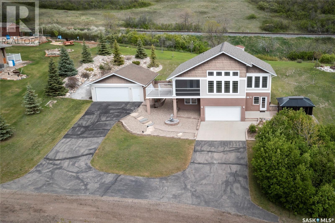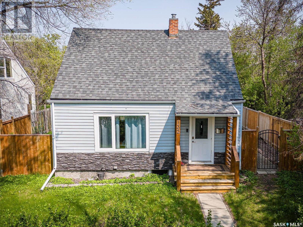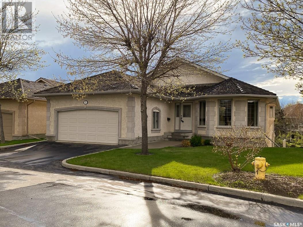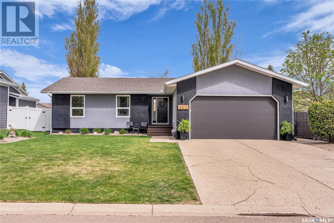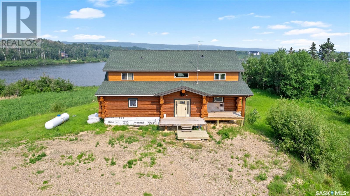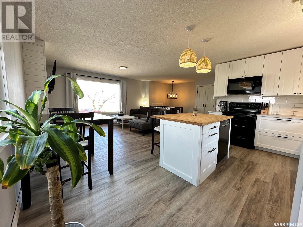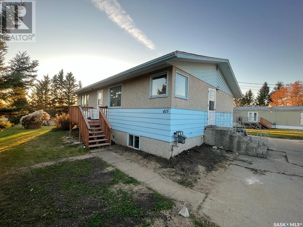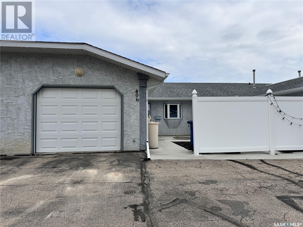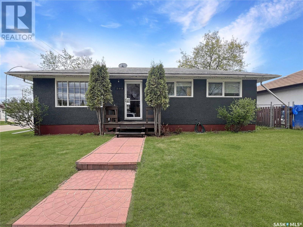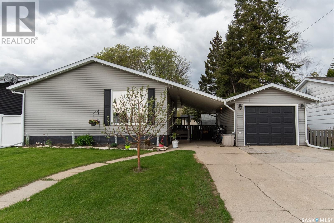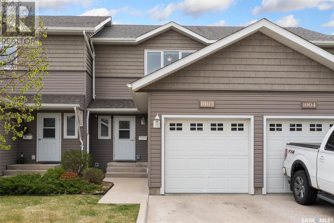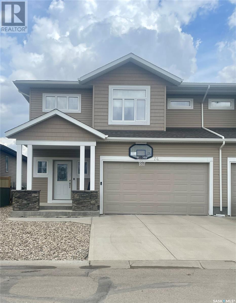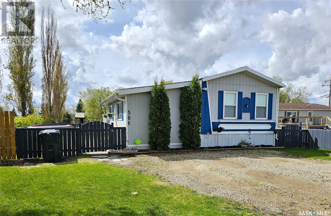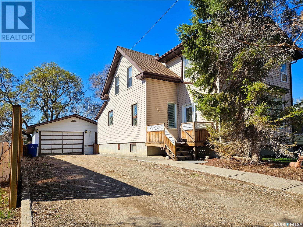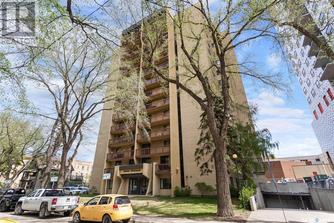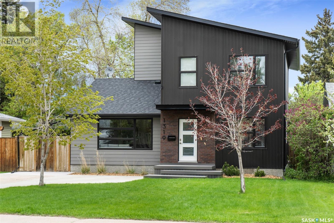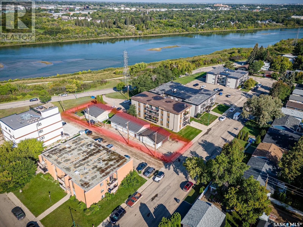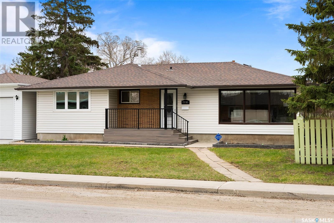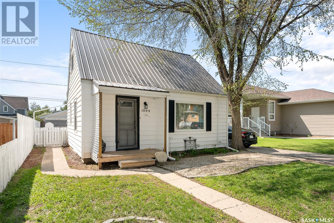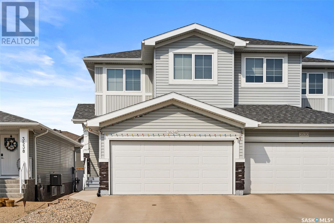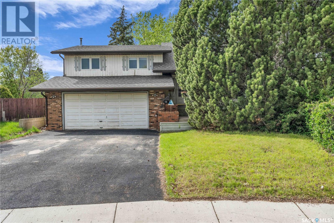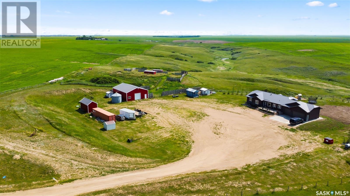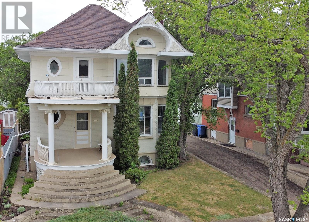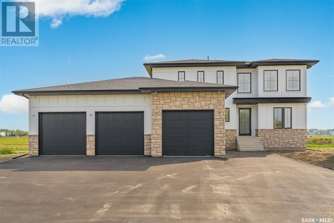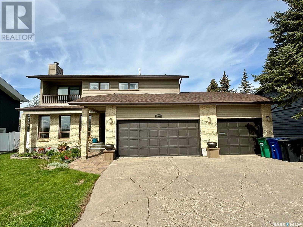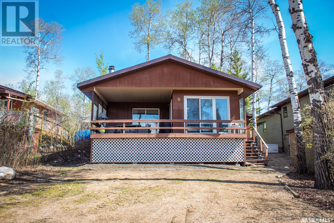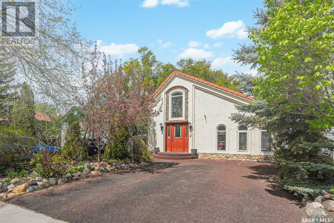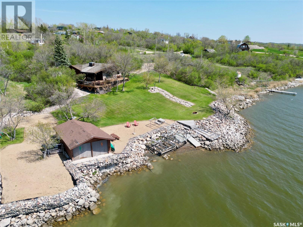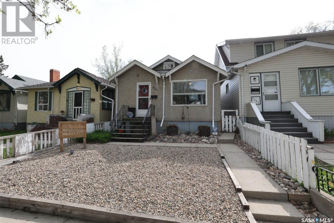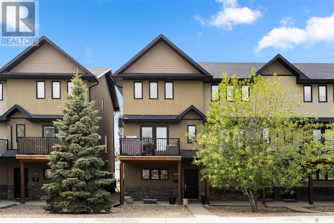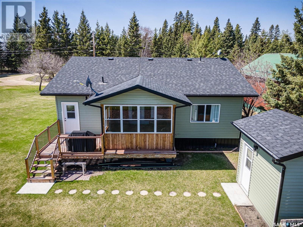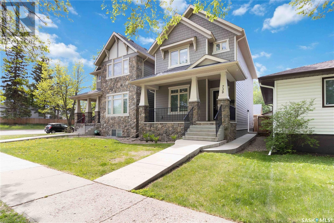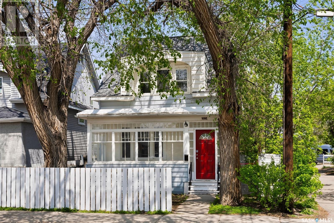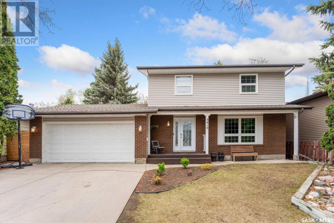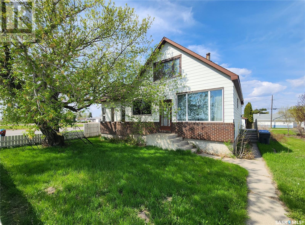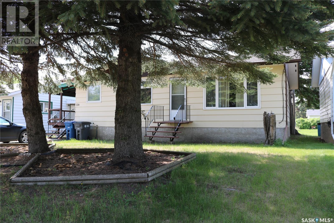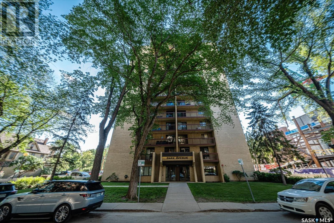8 Sleepy Hollow Road
Murray Lake, Saskatchewan
Nestled in the serene enclave of Sleepy Hollow, this all-season cabin beckons with its promise of lakeside living at its finest. Offering 75 feet of prime lakefrontage, it's a haven for families seeking a retreat amidst nature's embrace. Recently renovated, this cabin is not just a dwelling but a gateway to a lifetime of cherished memories. Step inside to find a cozy haven awaiting, with a spacious open lawn area adorned with UGG Sprinklers, perfect for outdoor games and family gatherings. The cabin, built on a sturdy slab foundation, boasts an attached garage that can be utilized for parking or converted into additional living space, catering to your every need. The heart of this cabin lies in its functional kitchen, offering stunning views of the lake and ample space for dining or lounging. With four bedrooms and additional sleeping areas, there's room for everyone to rest and recharge after a day of lakeside adventures. Cozy up by the well-functioning wood stove for evenings filled with warmth and laughter. But the true star of this retreat is the lake itself. Step out onto the wooden deck, accessible from both the master bedroom and living area, and be greeted by panoramic views that take your breath away. Here, a large shared-tiered deck await. Includes a 64’ dock. With its quiet ambiance and front-row views, this beach is a sanctuary where summer memories are made. Practical and move-in ready, this cabin is equipped for year-round enjoyment, boasting its own well and septic system. Whether it's a lazy summer day or a crisp autumn evening, this cabin invites you to make it your own and embark on a journey of lakeside living that lasts a lifetime. (id:51699)
358 Pine Drive
Buckland Rm No. 491, Saskatchewan
Pavement right to the gate. Impressive 1500 sq ft 4 bedroom plus den/office 3 bathroom bungalow just 4 minutes from town with incredible privacy and features. Home with attached 2 car garage and a 3 car garage/shop sit on a 2.5 acre parcel that is fully fenced with an automatic entry gate at the end of the driveway. When you enter this home you are greeted by a large entryway with direct access to the attached 26 x 28 insulated double garage and workshop. The main floor has a living room with a wall of south facing windows, and a sliding door to the deck. Living room also has beautiful hardwood floors, vaulted ceilings, high efficiency wood burning fireplace and custom mantle, hearth and loads of cabinetry. Spacious kitchen with formal dining area, primary bedroom with dressing area and 3-piece ensuite bathroom, garden door to fully landscaped patio area and hot tub. Walkout basement is fully finished and has a Games room with enough space for a pool table, ample sized family room, 4th bedroom, an office/den, 4-piece bathroom, amazing laundry room and 2 storage rooms. The patio doors off the games room that leads to an incredible multi level custom stone patio. Perfect entertaining or lounging areas with complete privacy and beautiful treed southern views. On the north side of the yard is a mechanic or woodworker's dream shop, measuring 24 x 48 with an attached 16 x 24 carport. The shop has room for cars/boats/toys/potential woodworking shop, plus an amazing 1150 sq ft 2nd level that is fully finished and can be used for a variety of purposes! Call your favorite realtor for more details about this amazing home. (id:51699)
4111 E Green Apple Drive
Regina, Saskatchewan
Very affordable Home. 2013 built,1109 sqft Townhouse with single Garage in East side of Regina. Well kept 2 bedroom, 2 bathroom and 2 balconies townhouse located in Greens. Close to park, walk paths, schools and all east amenities! Open concept floor plan with vault ceilings, beautiful engineered hardwood through out the living room, dinning room and kitchen. Spacious living room, a good size of dinning room and modern kitchen with centre island. Off kitchen, there’s a door lead you to the south of back balcony with a gas hook up for a BBQ. There are two bedrooms on the main floor, the primary bedroom has 3pc en-suite, the second bedroom with a balcony right outside the bedroom door, this is the perfect spot to overlook the front green space. There’s another 4pc bath and laundry to finish the main floor. The single detached garage is right behind the unit and the parking spot is in the front of the unit, another storage unit is under the stairs with access from the outside. This home can be your first home or one of your revenue property , never miss that great opportunity! (id:51699)
81 5043 James Hill Road
Regina, Saskatchewan
#81-5043 James Hill Rd in Harbour Landing is nestled in one of Regina's most desirable new neighborhoods, this condo offers unparalleled convenience and charm. Harbour Landing provides an array of amenities right at your doorstep, including scenic walking paths, numerous parks, shopping centers, restaurants, and essential services. This main-level unit, located in a tranquil corner of the complex, features a bright and inviting living room that seamlessly transitions into the kitchen area. It boasts two generously sized bedrooms and a well-appointed 4-piece bathroom. For added convenience, the unit includes in-suite laundry and is equipped with in-floor heating, ensuring cozy warmth throughout the winter months. Additional highlights include two dedicated parking stalls. The condo fees cover a range of services, such as exterior and common area maintenance, building insurance, lawn care, snow removal, garbage disposal, and reserve fund contributions. Experience the best of Harbour Landing living with this exceptional condo. (id:51699)
3037 Garnet Street
Regina, Saskatchewan
Step into this beautifully designed custom home located in the prime Old Lakeview neighborhood. Thoughtfully constructed home offers a warm and inviting atmosphere mixed with functionality making sure to use every square inch of space to enhance the floor-plan/storage options. Wide plank engineered hardwood flooring spans majority of main level welcoming you through front living room with cozy natural gas fireplace and tile surround and into an eye catching kitchen. White cabinets are accented with beautiful KitchenAid SSappliance pkg including gas stove, hood fan and built in microwave located in eat up island. Quartz counters, tile backsplash, under cabinet lighting and soft close features are buyer favourites. Adjacent dining area is spacious allowing for a full-size dining table and a view of backyard. Back of the home: a powder room adds convenience and a foyer with an overflow pantry closet and additional storage closet adds function. Upstairs, two generously sized secondary bedrooms provide plenty of natural light both with custom walk-in closet spaces. Primary bedroom measures 13x16 and includes an oversized walk-in custom closet and a 4-pc ensuite with separate sinks and a 5’ walk-in shower. Completing this level is laundry tucked away, separating the bedrooms. Basement was fully developed in 2019, including a large rec room, recently completed wet bar with custom walnut shelving, a fourth bedroom, and a 3rd bathroom (all of which offer heated ceramic tile floors, perfect for Saskatchewan winters)! Exterior of home is virtually maintenance free while the fully fenced yard is quaint and maintainable. Double detached garage measures 20x24 and when designing this home, the owners chose to move it in on the lot to accommodate the turning radius of a truck. Located in a quiet, highly desired South Regina neighborhood, this home is close to parks, Lakeview School, and all amenities of the south end. Completely move-in ready, this house is looking for a new owner. (id:51699)
Estevan Airport Road Acreage (Denouden Acreage)
Estevan Rm No. 5, Saskatchewan
Welcome to county living only a few minutes from the city. Just minutes from Estevan, and NO GRAVEL roads to get you there, this acreage boasts 16.69 acres and a 1,560 sq ft home with a wrap around deck. The main outbuildings are a 30’ x 50’ heated shop with a mezzanine and 14’ overhead door, and a 70’ x 100’ Quonset with a cement floor. There is also a newer outdoor pool and pool house. The home features 4 Bedrooms, 2 bathrooms, main floor laundry and a large open concept kitchen dining area. The basement has a large recreation room, 3 piece bathroom, a large bedroom, and tons of storage. Water supply is an artesian well and the well water is potable. Septic tank. With plenty of room for all your toys and more outbuildings, and only a few miles from the City of Estevan, this acreage just might be the one to call home! Call today to view this home and start living the dream of acreage life at its best! (id:51699)
32 Sycamore Drive
Sunset Estates, Saskatchewan
Charming 2-Bedroom Mobile Home in Sunset Estates with Modern Updates and Spacious Yard. Discover your perfect home in the friendly community of Sunset Estates, just a short drive from Saskatoon. This delightful 2-bedroom, 1-bathroom mobile home offers a blend of comfort, convenience, and modern updates, making it ideal for small families or first-time homebuyers. Step inside to find a large front foyer, a functional eat-in kitchen with plenty of cabinetry and counter space and comes with all appliances. There is a spacious living room perfect for relaxing or entertaining with lots of natural light coming from the large living room windows overlooking the front yard. The home features two nice-sized bedrooms and a tastefully updated 4pc bathroom down the hall. Recent updates include a new water heater, new thermostat, new shingles installed in 2022, and a new tin roof over the addition, ensuring durability and peace of mind. The large fenced-in yard offers privacy and a great space for outdoor activities. Enjoy the fresh air on the deck, and take advantage of the two sheds for extra storage. Families will appreciate the convenience of school bus pick-up to Clavet School, making mornings hassle-free. With a park located just across the street, outdoor fun and recreation are always close at hand. Sunset Estates provides other amenities including a convenience store, gas bar, and a town hall with local events happening all the time. Contact your favorite agent today to schedule your private tour and explore all the wonderful features this home has to offer! (id:51699)
801 V Avenue N
Saskatoon, Saskatchewan
Discover this exceptional bi-level home in the heart of Mount Royal, ideally located across from schools and a park. This residence offers three bedrooms plus an additional versatile room. Enjoy the convenience of a double attached heated and insulated garage, central air conditioning, and numerous upgrades throughout the home. The large master bedroom features a 2-piece ensuite for added privacy. The fully finished lower level includes a cozy gas fireplace, a spacious family room, and an impressive bedroom suite perfect for teenagers, complete with a 3-piece ensuite. Additional features include a deck attached to the kitchen, providing a great outdoor space for entertaining. The furnace was newly installed in October 2023. Please note that the security system and thermostat are rentals. Don’t miss the opportunity to view this wonderful home before it’s gone! (id:51699)
116 Elizabeth Avenue
Yorkton, Saskatchewan
Well... what's more appealing and to who? The large double garage that is attached to the house and provides direct entrance to the house, complete with its own heated work shop is pretty great. Also, the single detached garage that sits off the alley in the back yard is kinda cool too. The home boasts over 1600sqft with three bedrooms and 1.5 baths upstairs - imagine how large the rooms and closets are! Sneak a bit of room from the massive master bedroom walk in closet and install a shower in the 2pc bath for your own shower space. The front closet alone is 9ft long with built in shelves. The basement is in the midst of being finished. There are two bedrooms and a 3pc bathroom, cold storage and a very very large laundry room, with an even larger family room space. To complete would be approximately 1/4 of the ceilings, the trim and flooring. Finish the design as you see fit! The yard is larger than most in the city. The garden should supply plenty of food for the family. Dont like to garden, then finish it with grass. Amazing opporunity here. (id:51699)
12 Canada Crescent
Moose Mountain Provincial Park, Saskatchewan
12 Canada Crescent - Tucked in off Canada Crescent this property offers a well maintained 2 bedroom, 3 season cottage with potential to extend to year round use with some modifications. The location and pie shaped lot is fantastic with good drainage, privacy and a view of the park forest in the back yard. Great deck space with composite surface with railing provides space to lounge and entry to cottage. Huge back yard has firepit, underground water cistern, buried septic & space for RV parking or future garage if desired. Ample parking front & back. Super cozy interior is tastefully done, has a galley kitchen, updated bath with shower, large master bedroom provided in a 1983 addition to the original cottage. Perimeter concrete foundation and electric heat can provide extended use. Most furnishings can stay, negotiable for turn key property. From Farm to Town to Resort, here's a great place to enjoy the lake. Contact Realtors to schedule a private viewing. (id:51699)
306 208 Saskatchewan Crescent E
Saskatoon, Saskatchewan
There are not many opportunities to live along the Saskatchewan River. Situated directly across from Rotary Park, enjoy the tranquility of this charming one-bedroom, one-bathroom top floor unit, and its unbeatable location with unobstructive views from the west facing balcony of the river. With just under 600 sqft of comfortable living space featuring upgraded kitchen cabinets, high quality laminate flooring in living room and bedroom, ceramic tile in the kitchen, dining area and bathroom upgraded light fixtures including two ceiling fan lights in the kitchen and bedroom. The 4-pc bath was upgraded with a jet tub and tile surround, newer toilet and vanity. For convenience you could install in-suite laundry in the hallway closet. The unit has one of the best electrified surface parking spot in the building perfectly located next to the back door entrance. Directly across the street from the condo complex is Rotary Park and the landscape of River Landing and Remai Art Gallery. This property offers both serenity and practicality. Within walking distance to the River pathways for walking and biking, Broadway Ave, Victoria Ave and Downtown Saskatoon. Don't miss out on the opportunity to make this your new “home sweet home!" (id:51699)
15 Rock Ridge
Kannata Valley, Saskatchewan
Nestled on an expansive .6 acre lot in the sought-after Rock Ridge lakefront development, this stunning home offers year round living. The main living area boasts an open concept design with a vaulted ceiling, creating a spacious, airy and inviting feeling. Large windows flood the space with natural light and provide breathtaking lake views. The kitchen is perfect for gathering around with a large eat up island and a design that seamlessly flows to both the living and dining rooms! This upper level hosts a secondary bedroom to one side and primary with walk in closet to the other. Both bedrooms (with multiple windows) offer views of the yard, and are filled with natural sunlight. A 4-piece bathroom completes this level. The lower level is perfect for entertaining, with a spacious recreation room, an additional bedroom, and a second bathroom. With close to $100,000.00 invested in the yard, outdoor enthusiasts will fall in love with the fully landscaped grounds, dotted with numerous trees & shrubs, including evergreens, wild Saskatoons & chokecherries! Added value can be found in retaining walls, a hot tub enclosed within a gazebo, and more! For car enthusiasts, this home includes ample garage space with both attached and detached double garages, accommodating up to four vehicles inside, and multiple on the separate driveways. Additional features include (some) motorized blinds, all appliances, newer air conditioning & shingles, a screened-in patio, a large deck, in-floor heating in the entrance, and much more. Offered for sale by the original owners, this home is a must-see. (Area in-front, and to the left side of this home are not able to be built on, protecting your privacy and views.) Reach out today to schedule a viewing! (id:51699)
132 112th Street W
Saskatoon, Saskatchewan
Fantastic one and a half story home in Sutherland on a huge 50 foot lot. Main floor features a bright living room with luxury vinyl plank floors, spacious dining area and newer kitchen with stainless steel appliances and full bathroom and a back porch. Upstairs features 2 good sized bedrooms with built in storage and hardwood floors. Downstairs has a spacious family room, and bedroom with new carpets. New 3 piece bathroom as well as laundry. Great fully fenced yard, with a huge deck and a large storage shed. Huge 24x24 double detached garage with 10 foot ceilings, power and roughed in gas line. Lots of extra parking. Don't miss this great opportunity and get in today. (id:51699)
7 330 Stodola Court
Saskatoon, Saskatchewan
Welcome to ArborGlen Estates, a peaceful gated community backing Arbor Creek Park. This sprawling, walkout bungalow is a rare gem and the perfect place for you to write the next chapter of your life. You’ll enjoy living among nature while investing very little time in yard maintenance. Loved for decades by the original owners, it’s been immaculately cared for. When you walk through the front door, the first thing you’ll notice is the large and beautifully tiled front entry with a spiral staircase to the basement. To the right is a lovely office/bedroom that you could use for work, painting, mediation/yoga or even a place to play your baby grand piano. The light is outstanding. The large living room has so many oversized windows, a gas fireplace and formal dining area for entertaining with easy access to the deck overlooking the creek. The main floor has 2 bedrooms, 2 bathrooms, kitchen, dining room, laundry in the mud room with direct entry to the heated double garage. The Primary Bedroom has a wall of windows. Imagine an afternoon nap with the sunlight peaking through. The ensuite has a jetted tub, large shower, and separate water closet. Walking down the spiral stairwell to your fully finished walkout basement, you are greeted by more huge windows with afternoon sun just pouring in. Relax by the fire in the large rumpus room, play cards in the basement dining area or enjoy a martini at the wet bar. Fully developed, 4pc bathroom and a den that is best utilized as an office. There is also 2 more bedrooms that fit king-sized beds. This beautiful property also features central AC, central vac, underground sprinklers, and natural gas BBQ outlet. Enjoy evening strolls along the creek or just enjoy the sunset from your balcony. If you like canoeing, John Avant Lake is just a short walk through the park and across the street. Come see for yourself why homes in ArborGlen Estates only come around once in a while. See you at the Open House this Saturday, May 18th 1-3pm. (id:51699)
362 37 Street
Battleford, Saskatchewan
Move-in ready Battleford bungalow home in an amazing location.....you can't get much better than that! Located on the North end of Battleford, just walking distance from the river valley and walking trails, this 1,292 square foot home is ready for you to move in and enjoy! You'll first notice the tasteful curb appeal as you're walking up to the house. The exterior has seen a recent facelift with new stucco siding and updated garage doors and exterior doors to match. As you walk in the front door you are greeted with a bright, open concept living space complete with beautiful hardwood floors throughout. The living room is light and bright with a large window looking out the fully fenced in backyard. The dining room and kitchen are side by side, making it perfect for entertaining. And the kitchen has a HUGE peninsula with so much surface space as well as updated cabinets! The layout is perfect with 3 good sized bedrooms at the opposite end of the kitchen and living room. The main bathroom has been recently renovated, complete with classic white subway tile surround in the bath. There is a full ensuite off the primary bedroom and the room is large enough to host a king size bed. The fully finished basement has an additional bedroom and 3-piece bathroom, along with a cozy living room complete with a gas fireplace. There are rough in's for a wet bar, making it an easy addition to the space if wanted. The double attached garage has direct entry into the house and it is fully insulated. The backyard has a deck off of the patio doors and also has underground sprinklers for your convenience! If you're looking for a quiet location that is great for resale and a move-in ready home, you need to book a showing to see this one for yourself! (id:51699)
Scenic Martins Lake Waterfront Log Home
Leask Rm No. 464, Saskatchewan
Experience the tremendous potential in this lakefront paradise log home an hour’s drive north of Saskatoon. This is a unique +3,500 sq foot custom designed 2 story Saskatchewan log home on titled land at the south end of Martins Lake. Buyer and Buyer’s agent to verify measurements. Preserve land is on the north side of the house and the south side land does not appear to support the ability to construct a residence. You get some space and privacy at this lakefront home. Seller states there is a 2,200 sq foot heated crawlspace, water tanks for your water storage and a 1,500-gallon septic holding tank. The hard work is done, and this home is now ready for your finishing touches. Currently formatted as a 3-bedroom, easy potential to take the room listed as office and frame a small wall to make it a 4th bedroom. This home is great for weekend get aways or year-round living. Martins Lake Regional Park is just up the lake and has a nice public beak, 9-hole golf course, watersports, fishing, and there is a restaurant in the area. If you are looking for your own lakeside retreat, and didn’t want to build from scratch, you’ll appreciate the work completed so far to give this home tremendous potential. (id:51699)
950 Gladstone Street W
Swift Current, Saskatchewan
This charming home is situated in a sought-after SW area of Swift Current. It boasts 3 bedrooms, 2 bathrooms, and an attached garage, all on an oversized lot with a paved alley on the east side. The yard provides privacy, RV parking, and a shed that has been converted into an outdoor dog house. The front yard overlooks a beautiful north-facing green space with no neighbors in front. The home has undergone extensive renovations in recent years, including a fully updated kitchen with appliances, renovated bathrooms, some electrical and plumbing has been updated, new flooring, new baseboards, fresh interior paint, and a freshly painted fence. The front window is triple pane, and there are newer main floor windows and exterior doors. The shingles have been replaced within the last 10 years. The property is conveniently located close to schools, bus stops, parks and hockey rinks. This home is ready for a new owne to move in and make this home! (id:51699)
415 1st Avenue
Turtleford, Saskatchewan
Raised bungalow in the town of Turtleford, SK. This home has two bedrooms, a full bath, a kitchen/dining area, a living room, and a large utility room on the main. The lower level has two one-bedroom suites with each having a kitchen/dining/ living area, and a ¾ bath. There is shared laundry on the lower level. There is a large backyard and a single unheated garage on the side yard. Updates: 2018 basement double pane windows, 2020 new front deck, 2021 main floor double pane windows, 2022 high-efficiency washer, 2023/24 exterior painted, new fridge and stove in basement units, new fridge on main, new flooring in living room and bedrooms on main and lower level suites. This property is an excellent opportunity for an investment or for the owner to live on the main level and generate income from the two lower-level suites. (id:51699)
9 406 Tesky Crescent
Wynyard, Saskatchewan
This charming 1 bedroom condo has everything you need all on one floor. The bedroom is spacious and features a walk in closet. The bathroom has laundry tucked away in a closet. There is a tub, shower and full vanity with additional storage space. You will love the natural light coming in. The main living area is open to the kitchen providing a great space to entertain. The basement is unfinished and ready if you choose. There is a single attached garage with parking for 2. The patio space is perfect and is maintenance free with the pvc fence and concrete. (id:51699)
305 23rd Street W
Prince Albert, Saskatchewan
Welcome to #305 23rd Street West. This wonderful West Hill bungalow features three bedrooms on the main floor and a non-conforming one-bedroom basement suite ($900month) This house has traditional layout with bright kitchen with East and South-facing windows and a spacious eat-in area, providing an abundance of natural light that creates a sense of balance and warmth throughout the home. Hardwood floors in large living room & all 3 main floor bedrooms, with updated 4pc bathroom. Other notable features include: Corner Lot, shared laundry area, central air, great location and wonderful back yard. What makes this property a true gem are the double garages: a newer 24' x 24' garage built in 2017 and a single detached garage (22'X12') currently used as a workshop. Additional features include a large garden shed and a back gate access for trailer storage. Large South facing back yard with newer 6' fence. This place checks all the boxes: a great location, close to all amenities, and just a couple of blocks from two schools. A must-see! (id:51699)
511 9th Street E
Wynyard, Saskatchewan
This beautiful four-bedroom, two-bathroom residence is located in Wynyard, Saskatchewan. With impressive curb appeal, a fully fenced yard, a single garage, a carport, a deck, privacy, and much more, this home has it all. The modern kitchen, featuring stylish flooring, is a highlight of the main floor, complemented by a beautifully renovated bathroom. The three bedrooms upstairs are situated on the south side of the home, providing separation from the open-concept living room and kitchen/dining area. The basement includes a large bedroom, a spacious and cozy living room, a three-piece bathroom, a spacious laundry room, a storage room and cold room. With large newer windows, fiberglass shingles, and vinyl siding, this home is both well-maintained and inviting. The back yard is private with mature trees, fence and patio area making a perfect space to escape. Don't miss the opportunity to make this warm and welcoming family home yours. Call to schedule a viewing of this gorgeous property today! (id:51699)
1003 715 Hart Road
Saskatoon, Saskatchewan
Welcome to 1003 - 715 Hart Road located in the Hartford Greens community in Blairmore.This 3 bedroom and 3 bathroom townhouse is 1,159 square feet and includes a single attached garage. Entering the home there is a kitchen, dining area, 2 piece bathroom, living room, and rear access to a private patio with shared green space. The bedrooms are all on the 2nd level with the primary bedroom having a large walk-in closet. There is a full basement that is developed with an additional family room, small office, and 3 piece bathroom. This townhome is within walking distance to grocery, restaurants, & other amenities including the shaw centre! This is a great opportunity for first time home buyers & small families. Home includes all appliances, window coverings, and central air conditioning. Call today for additional information or to set up your private viewing! (id:51699)
74 Good Spirit Crescent
Yorkton, Saskatchewan
Welcome home to modern living! This building was constructed in 2013 so it has all the modern comfort and finishing and design of a new home. It is a two-storey style duplex with an ICF party wall and basement, for optimum sound barrier and insulation. All rooms boast natural light and open concept. The main floor has a beautiful kitchen with lots of cabinets, an oversized island and tons of counter space. All SS appliances are included. There is lots of space for formal dining, with a living room all overlooking the back yard. The main level is complete with a 2pc bathroom, porch and storage and direct entry to the garage. There are three bedrooms, two bathrooms, storage room and laundry on the second floor sprawling 920 sq ft. The home also features a finished basement, wide stairways, high ceilings and ample storage space. The NE location in Yorkton is great too… this one has it all! (id:51699)
506 6th Avenue E
Meadow Lake, Saskatchewan
This well-maintained property has many updates and improvements over the years and pride of ownership is evident. You will appreciate the spacious mudroom/entrance and the open concept kitchen/ living room providing a great space for family and guests. The primary bedroom has plenty of closet space and the 4-piece ensuite is a great attribute. The two additional bedrooms and 4-piece bath make up the remainder the of the home. The mudroom was formerly a home salon and still has the salon sink for those of you looking to start a home business! The sellers are replacing the shingles in the very near future and have just replaced the fence this spring. Other notable improvements include Water Heater in 2024, Dishwasher 2023, Furnace and Central Air 2014. For more information regarding this property don’t hesitate to call. (id:51699)
214 7th Avenue W
Rosetown, Saskatchewan
This elegant 2½-story home offers over 1600 sq ft of living space, plus a finished basement. Upon entering through the front door, you are greeted by a beautiful foyer and sitting area, part of a 2-story addition completed in 2007. The attention to detail is evident in the hand-laid hardwood floors, wood-burning fireplace, and large bay window. The addition also includes a wood room with both internal and external access, just steps from the fireplace. The living room, a warm and cozy space, is located just a few steps from the foyer and leads to the dining room and spacious country kitchen. This sunny kitchen features custom cabinetry, a granite sink, a corner pantry, and space for a breakfast table or potential island seating. Adjacent to the kitchen is the back porch and main floor laundry with a 2-piece bathroom. The second floor is dedicated to family space, with three bedrooms and a bathroom nestled beneath the eaves of the original second floor. The fourth bedroom is the master suite, part of the 2007 addition, which spans the front of the home and features the same gleaming hardwood floors as the foyer, along with a walk-in closet and a 3-piece ensuite. The concrete basement, built new in 2003 when the original home was moved to Rosetown, includes a large rec room, a spacious 3-piece bathroom, and a utility room housing a natural gas furnace, central vacuum, and hot water tank. The home boasts two moderate-sized decks at the front and side entrances, and a large covered verandah across the back with a natural gas hookup and an included BBQ. The detached garage is double-wide, fully insulated, and heated. The back and side yards are enclosed with a clean and modern wood fence, providing a fully enclosed backyard. Paved paths lead to the garage and sheds, with the rest of the yard serving as a blank slate for your landscaping ideas. (id:51699)
906 430 5th Avenue N
Saskatoon, Saskatchewan
Step into luxury living at 430 5th Ave North Unit 906, nestled in the vibrant heart of City Park. This exquisitely renovated two-bedroom, two-bathroom haven boasts stunning views of picturesque Kinsmen Park, with prime proximity to City Hospital, RUH, and the prestigious U of S. Upon entry, you're greeted by a spacious front mudroom that effortlessly flows into an expansive living and dining area, designed for seamless entertaining. The open-concept kitchen, adorned with modern appliances and ample storage, elevates your daily culinary experience to new heights. Step outside from the living area onto the expansive balcony, offering a tranquil oasis to unwind while soaking in the breathtaking vistas. Revel in the convenience of in-suite laundry, newer appliances, and underground parking, ensuring both comfort and practicality. Indulge in the luxurious amenities this residence has to offer, including a sparkling pool, inviting hot tub, and a sophisticated amenities room, perfect for hosting gatherings or simply unwinding after a long day. For added convenience, two elevators ensure effortless access throughout the building. But that's not all – immerse yourself in relaxation with the added bonus of a sauna, promising the ultimate retreat within the comfort of your own home. Don't miss out on this unparalleled opportunity. Call today to schedule your exclusive private showing and experience urban luxury living at its finest! (id:51699)
1319 13th Street E
Saskatoon, Saskatchewan
Welcome to 1319 13th Street E in prime Varsity View location! Great street appeal invites you into the front entry and living room with oversized windows. The galley kitchen includes all the features you're looking for including white cabinets, butcher block countertops and stainless steel appliances, and opens to the dining area and family room - the perfect family layout! The main floor also includes a spacious bedroom and full bath. Upstairs you'll find 3 more bedrooms and 2 baths, including the primary suite with walk-in closet and ensuite! Notice the vaulted ceilings and large windows for a bright and airy feeling. The basement is open for your ideas. Outside you'll love the 50x140 lot featuring a front driveway as well as a brand new 25x26 heated garage with storage/work area, plus large deck and new patio, with plenty of space to relax, play or garden! This home offers all new electrical, plumbing, as well as water heater, furnace, air exchanger and central AC all replaced in 2017, meaning you can simply move in and enjoy! Walking distance to schools, amenities and the U of S, this prime location won't disappoint! Come check out this home - call your favourite Realtor to set up your personal showing! (id:51699)
2126 Ste Cecilia Avenue
Saskatoon, Saskatchewan
Ideal RIVER FRONT revenue property or holding property zoned for medium to high density, and perfect for a future redevelopment site with 11,649 sqft (0.27 Acres) overlooking the South Saskatchewan River. The City of Saskatoon zoning bylaw has the land designated as RM4 - which can accommodate a variety of medium to high density residential developments as well as related community uses. Therefore, a great site for a multi-family condo development project or multi-family apartment site (please confirm zoning and future use of the site with the City of Saskaoon). The site currently has a revenue generating property which includes a 1190 sqft raised bungalow with a total of 6 bedrooms, den, and 2 baths, a basement suite with separate access from the front and back entrances of the home. The front yard and backyard are both fenced in, the home is in good condition, there are separate electrical and gas meters, two high-efficiency furnaces, large basement windows which provides a ton of natural light to the basement suite tenants. In addition there is approximately 2,850 sqft of garage space, one of the garages is 30’ x 56’ with 4 overhead doors, 12’ ceilings with forced-air heat, power. The second garage is 30’ x 39’ and offers 3 over head doors with a storage area but not heated. There is excellent revenue potential here, with a two unit dwelling to rent out, and tons of garage space that can be leased out to two separate tenants. The potential revenue that this property will generate will assist you while you plan out your future re-development project, or keep the property as is for a long term holding property. Properties like this don’t come up often, so now is your chance to take your real estate portfolio to the next level. Interior photos available upon request. (id:51699)
2151 Jubilee Avenue
Regina, Saskatchewan
Welcome to 2151 Jubilee Avenue in desirable Hillsdale! Situated on a mature corner lot, this home is meticulously clean and has seen many recent updates. As you enter the 1252 sqft space, you are immediately welcomed in to a gorgeous, bright living room with huge windows. Original hardwood flooring runs throughout the main floor. The kitchen has recently been re-done and showcases trendy open shelving, white shaker cabinetry, granite counter tops and stainless steel appliances. The adjacent dining room is the ideal place to entertain. Rounding out the main floor are 3 good-sized bedrooms and an updated 4-pc bathroom. The basement has been completely re-done and features a modern 3-pc bathroom, bedroom with egress windows and a HUGE family room. From the maintenance-free porch, you'll enjoy the fenced yard, perennial beds and garden area. The 15x21 garage was built in 2023 and has an over-sized overhead door. Other features include: most newer windows, newer appliances, newer window coverings, basement has been fully reinforced (drawings and engineer sign off available) and much more. This home definitely needs to make your "must see" list. (id:51699)
1044 Connaught Avenue
Moose Jaw, Saskatchewan
IN THE AVENUES - Close to Sask Poly Technical school. Excellent starter home or possible revenue property... Solid 1 1/2 storey home. Main floor features good sized living room, kitchen with separate dining area with built in table, 4 pce updated bathroom, back entry with laundry facilities as well as furnace and water heater. 2nd level features 2 good sized bedrooms. There are patio doors off dining area to large deck with built in seating. Fully fenced back yard with 14x24 detached garage. Other features include hi eff furnace, updated water heater, some newer windows, metal roof. CALL TO VIEW TODAY... (id:51699)
3534 Green Turtle Road
Regina, Saskatchewan
Welcome to the delightful 3534 Green Turtle Road, situated in the desirable Greens on Gardiner neighbourhood! With Tons of natural light flowing in, This 1612 sq ft Semi Duplex ,2 storey, Double attached Car Garage greets you with 9' ceilings to the main floor and an open concept kitchen, living room, dining area & a 2 piece bathroom. The kitchen features quartz countertops, tile backplash, soft close to the drawers, stainless steel appliances and an eat up island along with a custom walk in pantry. The spacious living room is great for hosting family nights with a custom Floor to Ceiling Fireplace Wall. A well lit stairwell leads you to the 2nd floor where you'll find Bonus room for your kids to play. The bonus room is surrounded by a spacious Primary Bedroom with a Custom Walk In Closet and a 4pc Ensuite with double Vanity and a standing shower on one side. The other side of the bonus room has two nice sized bedrooms and a 4pc bathroom that includes custom sink, quartz countertops, tile flooring, tile backsplash & soft close to the drawers. The basement has a separate entry which can be developed in the future and can be rented out as Mortgage Helper. Conveniently located near parks, schools, and amenities, this home offers the epitome of Greens on Gardiner living and will not disappoint. (id:51699)
118 Wark Place
Saskatoon, Saskatchewan
Welcome to 118 Wark Place, nestled within the serene confines of a tranquil cul-de-sac in Meadowgreen. This enchanting bi-level house boasts 5 bedrooms, 3 bathrooms, and spans a comfortable 1585 square feet. As you step through the front door, you'll be greeted by a delightful open floorplan that seamlessly connects the kitchen, dining area, and the expansive living room, fostering an atmosphere perfect for both relaxation and entertainment. On the main floor, discover three generously sized bedrooms and two tastefully appointed bathrooms, including the primary bedroom which features a convenient 3-piece en-suite and a spacious walk-in closet, offering a luxurious retreat from the everyday hustle and bustle. Descend to the basement to find two additional well-proportioned bedrooms and a convenient 2-piece bathroom, with the potential for a future tub or shower installation, providing flexibility to meet your evolving needs. Outside, the property sits on a pie-shaped lot, presenting boundless opportunities to unleash your creativity and design your dream outdoor oasis. Priced to sell, this remarkable abode won't remain on the market for long. Don't miss out on the chance to make 118 Wark Place your new home sweet home. Reach out to your preferred agent today to schedule a viewing before it's too late. (id:51699)
Mckechnie Acreage
Sherwood Rm No. 159, Saskatchewan
The McKechnie acreage is situated on 21.08 acres, located only 15 minutes west of Regina making it an ideal location to live the acreage life while still being close to all amenities! The 1,757 sq ft 5 bed, 3 bath bungalow with a finished walkout basement and a triple car attached garage (insulated and heated) is a truly stunning home! Entering the home, you’re welcomed by a foyer that leads onto the open concept living/kitchen/dining area with vaulted ceilings, two sided nat gas fireplace, and large windows making for a bright and spacious living space with excellent views of the ravine behind the house. Off the kitchen is a mud room that leads to the triple car garage. There are three good sized bedrooms on the main floor with the primary bedroom including a walk-in closet and a 3-piece ensuite. The walkout basement has a large open living area with a wet bar and a nat gas fireplace. You will also find two large bedrooms, a storage room and a utility room in the basement. There are two large decks, one on the front of the home and one on the back with glass railings. In the yard you will find a 36’ x 48’ metal clad wood frame shop, 3 sheds (one setup as a chicken coop), and a large gravel base. There is a corral area set up for livestock with two watering bowls, two shelters and four separate paddocks making this a great setup for a hobby farm. The remainder of the land around the yard is perimeter fenced with a ravine going through the property and a dugout for an additional water source. Services to the property: Nat Gas, Power & Public Water. *Recent Upgrade - Concrete Driveway, Concrete Walkout Pad From Basement & Hot Tub* Book your showing today! (id:51699)
1172 105th Street
North Battleford, Saskatchewan
Here’s a chance for you to own a part of the Battlefords history! Featured as one of the homes on the North Battleford Historic Walking Tour pamphlet this home has many of the original character features you will love. Much of the hardwood flooring, trim, baseboards & accents still hold their original beauty. The kitchen is modernized with oak cabinets, a BI dishwasher, stove & fridge that will remain. The dining room features a elegant bow window, picture rails & beautiful wood accents. In the living room is a beautiful wooden mantel surrounding the original wood fireplace. A beautiful bay window features the front of the living room adding to the character on the exterior. The main entrance has adequate room for guests & leads to the rounded set of stairs up to a nook area with an oval window perfect for a small office or reading area. The gorgeous wooden stair case continues up to the 2nd level where you'll find 2 bedrooms, an office/ library, a 4pc bathroom & storage room. The bay window in the living room carries up into the master bedroom making it bright & welcoming. Both the master & 2nd bedroom are nicely sized for a queen bed and each has a closet with original doors. The bathroom still has some character with a claw-foot tub, but has some modern flare with updated flooring, vanity & white trim. The basement is approx. 675 sqft & is developed with a 3pc bathroom, a bedroom with its own separate entrance, a den, laundry area, storage room & utility room. The furnace is mid efficient & the water heater was new in 2019. Outside, the yard is park like with a garden space, flower beds & plenty of grassy space. There is a 14x22 single garage with the concrete floor for parking your vehicle out of the elements. The exterior of the home has a fairy-tail design with a rounded veranda & balcony above that is just off the 2nd floor office/library. Pictures & 360 virtual tour are from 2023. Sounds like home? Call to book your showing! (id:51699)
514 Edgemont Street
Grasswood, Saskatchewan
This brand new fully developed executive acreage offers 2,814 square feet of living space above grade on a half acre of Saskatchewan soil. Contemporary exterior finishes, a heated triple car garage (with room for tandem fourth), and an expansive South-facing deck are only the tip of the iceberg. Masterful design and modern luxury are embodied in this 4 bedroom 4 bathroom two-storey home. Inside, a bright and open-concept living space. The top-of-the-line chef's kitchen is clad with premium finishes and fixtures including custom cabinetry, professional-grade appliances, gas range, and a butler’s pantry. Oversized sliding doors in the dining area open to a covered deck, where your fleet of guests can enjoy the outdoors while protected from the weather. The living room with its gas fireplace, stone surround, decorative wood beams, and custom bench seating is a fantastic social container. There’s a den right off the front entry; perfect for meeting clients while working from home. Keep kids gear organized in the mudroom with benches, cubbies & hooks. A dramatic stairway leads to the second level bedrooms, all boasting generous size and skyline views. The master bedroom is the ultimate retreat, complete with a spa-like shower, soaker tub, dual sinks, makeup vanity, and infinite closet space. Laundry is also located on the second level. A spectacular and versatile bonus room sits at the top of the stairs. Downstairs, the finished basement provides for a cozy retreat. There’s one large bedroom; suitable for guests, who love having their very own colossal bathroom. A den/hobby room is included along with additional storage in the utility room. The family room is great for movie nights or family time with a gas fireplace, wet bar, and stunning backlit wine rack. Other highlights include heated bathroom floors, zoned climate-control, built-in speakers, air conditioning, heat & bathroom (complete with urinal) in the garage. (id:51699)
255 Whiteswan Drive
Saskatoon, Saskatchewan
Welcome to this Executive two storey located at 255 Whiteswan Drive! This large two storey features plenty of room for the growing family. The main floor features two living areas, one with hardwood flooring and the other with N/G fireplace, main floor laundry, and den / home office. Spacious kitchen and dining are with plenty of cabinet space leading to the 3 season deck. The second floor features 4 bedrooms up! With both bathrooms having recent renovations. The primary suite is a true retreat with plenty of space, a separate sitting area and electric fireplace that leads to your balcony over looking the river. The basement comes developed with a den area and large family room as well as a 3 piece bathroom. Some additional updates in this home include 2022 water heater, sunroom repairs in 2022, newer carpet in family room, kitchen ceiling renos with new pot lights installed, shingles replaced in 2015, living room with teak hardwood. Home comes complete with central air! (id:51699)
9 Hillside W
Kipabiskau Regional Park, Saskatchewan
Escape to your own piece of paradise at Kipabiskau Regional Park with this charming second row lakeview cabin. Featuring two bedrooms and a four-piece bathroom, this cabin is ideal for weekend getaways or extended stays. Whether you're unwinding after a day on the lake or gathering around the wood-burning fireplace for cozy evenings, this cabin provides the perfect setting for relaxation. Step outside onto the spacious deck and take in the views of the lake. With ample deck space, you'll have plenty of room for outdoor dining, entertaining, or simply soaking up the sun. Additional amenities include an electric heat source for added comfort, as well as a shed for storing your outdoor gear. Parking is never an issue with tons of space available at both the front and back of the cabin. Situated on a leased lot for just $1,350 per year, this cabin offers an affordable opportunity to enjoy lakeside living. The park's amenities include the boat launch, small marina, and public access docks. Please note that while the cabin is winterized, water is seasonal, with the system typically turned on around the May long weekend and shut off in September. During the winter months, water must be hauled in. Additionally, the cabin features recent flooring and a tin roof installed within the last 10 years. Don't miss your chance to own a slice of paradise at Kipabiskau Regional Park. Discover the joys of lakeside living and create unforgettable memories. (id:51699)
313 2nd Street E
Saskatoon, Saskatchewan
Welcome to 313-2nd Street East in Buena Vista area. This One & 1/2 story home offers 1180 sq.ft with two bedrooms on main level plus a 3rd loft style bedroom on 2nd level. The main level features a good sized living room, main bedroom plus a Murphy Bed in the other bedroom on main level. The kitchen is very functionable and includes the fridge and stove plus dishwasher. The lower level consists of a cozy lving area with bar shelving plus a 3 piece bathroom and a smaller den area. The laundry is in lower level as well. The yard size of this home is 37.5' wide by 125 feet deep and is an oasis of a setting with a variety of trees, shrubs and plants. There is a DOUBLE DETACHED HEATED GARAGE with radiant gas heater and seldom used over head door- Perfect for the workshop or just storing of cars/toys. There is also a rear deck and a double wide ground rubber driveway off the street that accents the awesome street appeal of this great home. Be sure to reach out to your agent to view asap. (id:51699)
401 Lakeview Crescent
Saskatchewan Beach, Saskatchewan
The ultimate in lakefront living! This stunning property, just 30 minutes from Regina, offers a serene retreat. This remarkable WATERFRONT home boasts 276 feet of linear shoreline, providing unparalleled access to a private beach complete with a volleyball pit for endless summer fun. The home’s exterior is beautiful cedar siding, meticulously maintained with fresh stain for lasting durability and aesthetic appeal. A huge new deck, constructed in 2022, wraps around the front of the home, featuring both open & covered sections. This space is perfect for soaking in the breathtaking views of the lake. The double boathouse offers ample storage & future potential for boating activities, complemented by 2 metal beams included with the property to re-level the structure. The home exudes rustic charm with cedar accents throughout the majority of the interior. The open-concept kitchen, dining, & living room create a welcoming space for family and friends. The living room has vaulted ceilings and a wood-burning fireplace. The property includes 3 bedrooms & a 3-piece bathroom. Recently, horizontal drilling for underground septic and cistern systems was completed, paving the way for future development and making this property suitable for year-round living. The outdoor shower offers a refreshing way to cool off on hot days, adding to the home’s summer appeal. Nestled in a secluded area with no close neighbors, this property offers unparalleled privacy. The lush, shaded backyard is filled with wildlife, providing a tranquil setting for relaxation and recreation. One of the fire pits is particularly secluded and wind-free, nestled among the trees, perfect for cozy evenings under the stars. Just one block from the main beach, the property offers easy access to additional amenities including play structures and public restrooms. The main beach is a hub of activity during the summer, hosting swimming lessons and various events at the nearby recreation center. (id:51699)
2241 Winnipeg Street
Regina, Saskatchewan
Welcome to 2241 Winnipeg st. This three bedroom one bathroom home is perfect for the first time home buyer or investment. Various upgrades have been done over the past 10 years. 2 bedrooms and 1 bath on the main level. 1 bedroom in the basement. Original hardwood through out the home with newer kitchen and bathroom. Single car detached garage and parking pad located in the back. Fully fenced yard. All appliances are included. Call to book your private viewing today! (id:51699)
1412 Mccarthy Boulevard
Regina, Saskatchewan
This unique condo has everything you are looking for! Built with high quality construction by Yakobovich Homes, this 1292 square foot unit is located next to A.E. Wilson Park and it’s walking and bike paths, close to RCMP Depot and easy access to downtown. This unit was completed upgraded with all the bells and whistles such as widescreen fireplace and media component boxes, custom maple wood stairs and hardwood through the entire condo (except the two bathrooms), stained maple trim and interior doors, granite through the whole unit, Hunter Douglas blinds, and even heated floor in the main bath! The spacious kitchen is great for entertaining with the open concept design, large corner pantry, gas range (another upgrade from standard units), all with easy access to the deck with a natural gas BBQ hookup. The main level of this condo seamlessly blends the living and dining areas and additionally includes a convenient 2-piece bath for guests. The top floor provides three bedrooms, a large 4-piece bathroom with lots of counter space, and stackable laundry. There is a two car tandem (front to back 12’ x 34’) attached insulated, drywalled garage to keep your vehicle warm in the winter & provide additional storage. The garage space can also easily accommodate a home gym or is perfect for a workshop area. There is room to park an additional vehicle on the private driveway off the rear paved laneway. As this is an Exterior Unit, there is only one shared neighbour and these unit were all developed with Roxul insulation and Quietrock Sound Suppression drywall in between the units & triple pane windows for enhanced privacy. Newer updates: tile on fireplace, fridge in kitchen, lighting in kitchen and dining room, painted in 2022. Contact your REALTOR® for more info. *Note: garage photo is fr yrs ago to show space of garage. (id:51699)
335 Venture Road
Pebble Baye, Saskatchewan
This four-season property is located in the beautiful resort village of Pebble Bay on Iroquois Lake, just over an hour's drive from Saskatoon. This meticulously kept home was built in 2018 and is move-in ready for your family to enjoy. It features three bedrooms and two bathrooms, with all the conveniences of home, including a natural gas fireplace, furnace, air conditioning, dishwasher, natural gas BBQ hook-up, and a washer/dryer. The sunroom is possibly the best part of this property, allowing you to enjoy the feeling of being outside without all the hassles. Just steps from the sunroom is the bunkhouse, which has a built-in queen-sized bunk bed, providing extra space for family and friends to stay. If guests have their own RV, they can hook up to the 110V 30-amp plug-in on the side of the cabin. There is also plenty of room for kids to play on this extra-large double lot (131ft x 117ft), with ample space to store toys in the oversized two-car garage (24x26). The resort village offers a marina, playground, and beach, providing plenty of activities. This cabin can come furnished, allowing you to move in and enjoy it immediately. Don't miss out on the opportunity to spend the summer at the lake! (id:51699)
738 4th Street
Saskatoon, Saskatchewan
Very well laid out semi-detached home in a quiet area. This 4 bedroom home boasts fine finishes and is in excellent condition. Attractive home on a corner lot with a heated insulated double detached garage. (id:51699)
2824 12th Avenue
Regina, Saskatchewan
Step into Regina's charming Cathedral neighborhood where this 1 3/4 storey home offers the perfect combination of classic character and modern flare, complete with a white picket fence and welcoming front porch. Stepping inside, you're greeted with trendy vinyl plank flooring that runs throughout the entire main floor. The spacious living room has a nice gold light fixture. The heart of the home, the kitchen, beckons with its modern flair, boasting white cabinets, stainless steel appliances, and sleek open shelving adorned with chic black hardware. Adjacent, the formal dining room invites intimate gatherings. There is a small mudroom off the back entrance. The second level has a generous sized primary bedroom along with two additional bedrooms, each offering comfort and privacy. The attic space has been converted into a loft with stairs through the second bedroom, a cozy spot for a reading nook or play area for the kids. The updated 3-piece bathroom adds convenience and style for everyday living. Venturing outdoors, the fully fenced yard offers a large shed. Immerse yourself in the vibrant Cathedral community, where locally owned shops line the streets, with churches, parks, schools, and grocery stores just moments away, convenience meets community. Don't miss the opportunity to make your mark in the heart of Cathedral – contact your real estate agent and schedule your viewing today! (id:51699)
3410 Cassino Avenue
Saskatoon, Saskatchewan
Welcome to Montgomery!!! This spacious 2 storey home, at just over 1400sq ft, is on a quiet street backing a park. Walk into a large living room with bright windows and newer flooring which leads to a newly renovated open concept kitchen and dining space with quartz countertops, loads of counter space and ample storage. The main floor also has a half bath with access to a oversized back yard with large garden area, new fence and double gate for RV parking. Make your way upstairs to find the primary bedroom with a 3 piece ensuite and two other good sized rooms with a 4 piece washroom. Downstairs is fully developed with an additional bedroom. Call today to view! (id:51699)
668 3rd Avenue W
Melville, Saskatchewan
Welcome to 663, 3rd Ave west. This spacious 2 story home sits on an oversized pie shaped lot and features 4 bedrooms, 2 baths and a double detached garage. The main floor features a good sized kitchen open to the dining room, living room, family room with fireplace, 3 pc bath with jet tub and a bedroom. The 2nd floor features 2 good sized bedrooms and the 3rd floor features an office area, bedroom and 2 pc ensuite. The yard is spacious and partially fenced with a deck and patio area. The basement is unfinished. (id:51699)
116 Barrows Street
Maryfield, Saskatchewan
Welcome to to the quiet village of Maryfield! It's a great place to raise a family or just enjoy small town living! This well maintained, move in ready 988 sq ft home has an open concept kitchen/dining and living room. The windows have been updated as well as flooring, and kitchen appliances! Just off the back door you have a large storage area which could be used as main floor laundry if you wish. The main floor also has 2 good sized bedrooms and a renovated 4 piece bathroom. Downstairs has been recently updated with a good sized family room, office, 3 piece bathroom, laundry room, as well as storage areas. Outside is a great deck area perfect for hosting family events as well as a single car garage and a fully fenced backyard. Shingles have been updated well as the water heater. This home is located only a block from the K-12 school. Enjoy the local movie theater, general store, and well known restaurant. (id:51699)
803 430 5th Avenue N
Saskatoon, Saskatchewan
Welcome to unit 803 of Park Avenue. This 2 bedroom and 1.5 bathroom condo apartment will be sure to impress, especially at this price! This condo features hardwood floors, granite kitchen countertops and an open concept kitchen and living space. The building includes a swimming pool, games room and his/her saunas. Conveniently located near the river valley, downtown, City Hospital and the University of Saskatchewan. If you are considering living in the downtown Saskatoon area, this unit is a must see. Call now to set up your private viewing. (id:51699)

