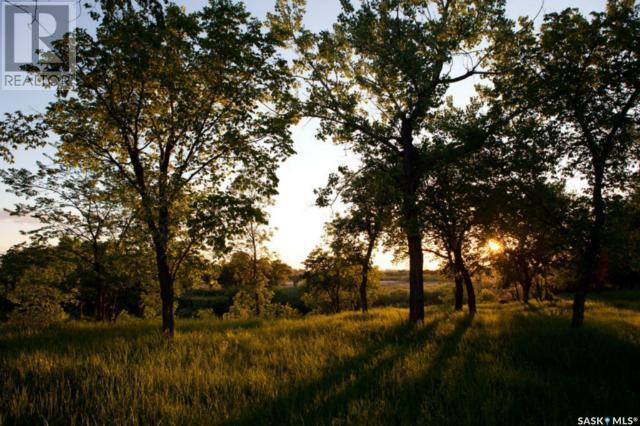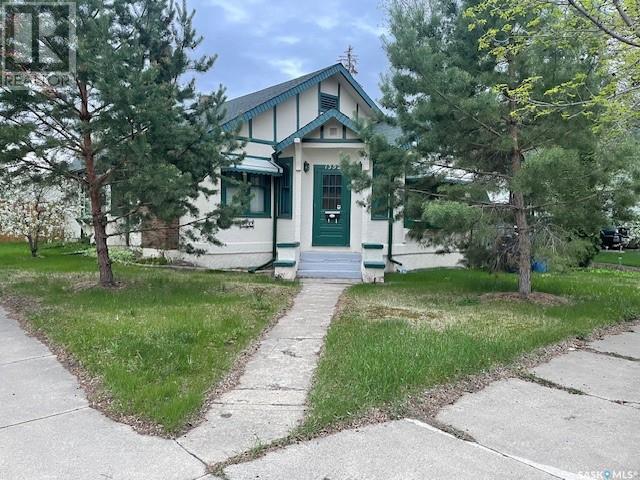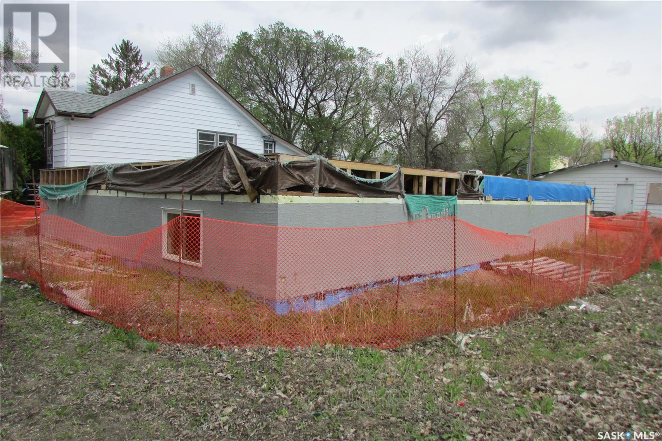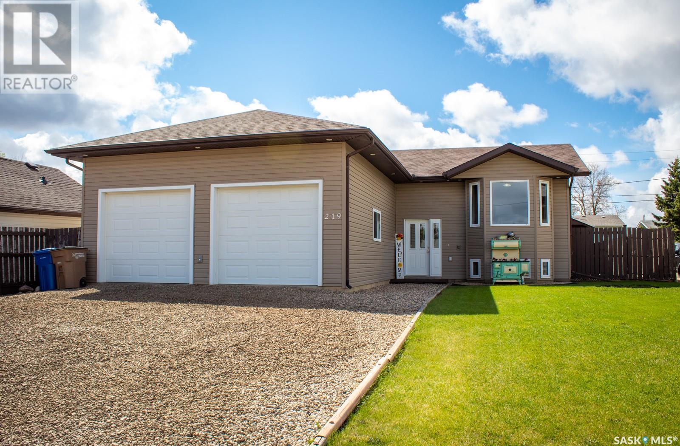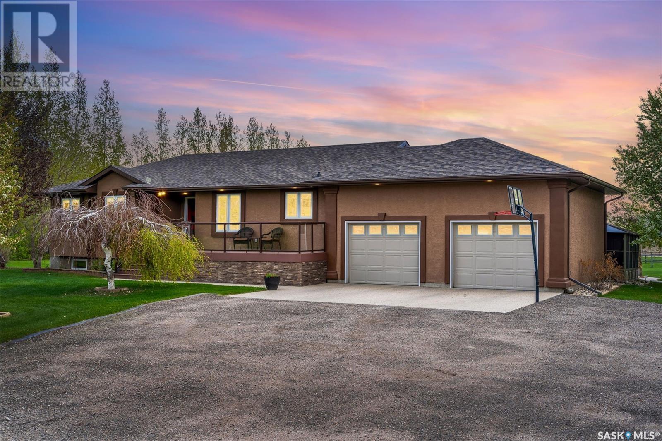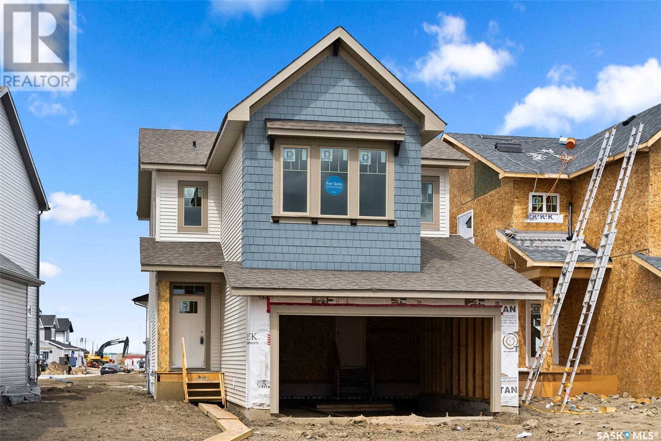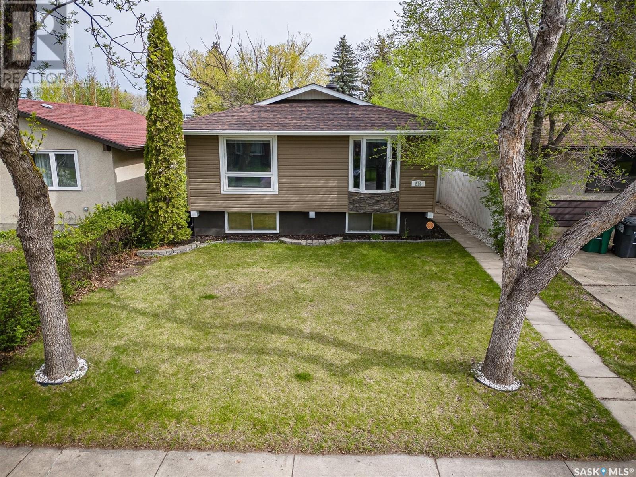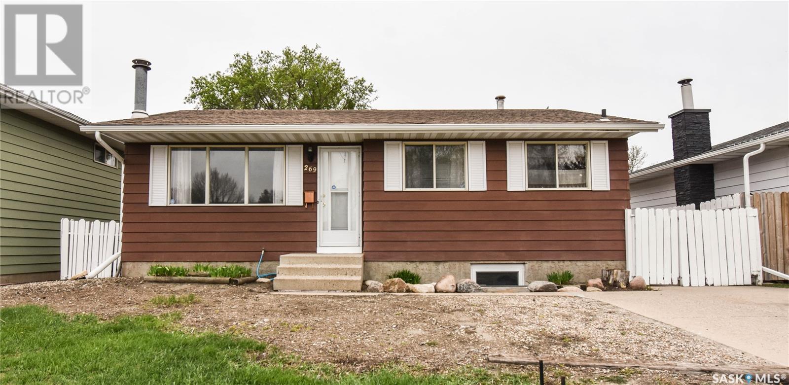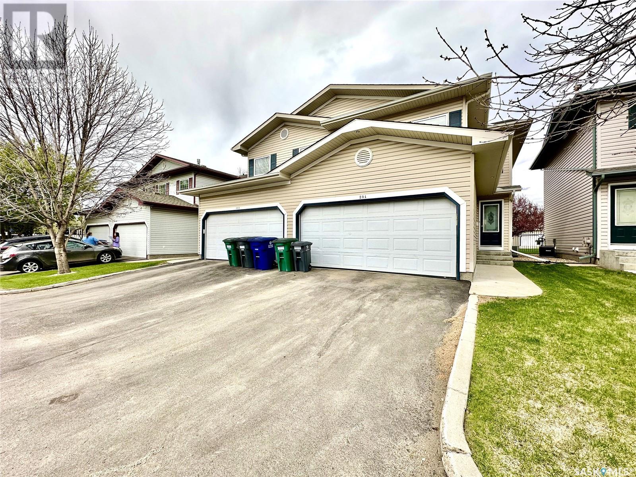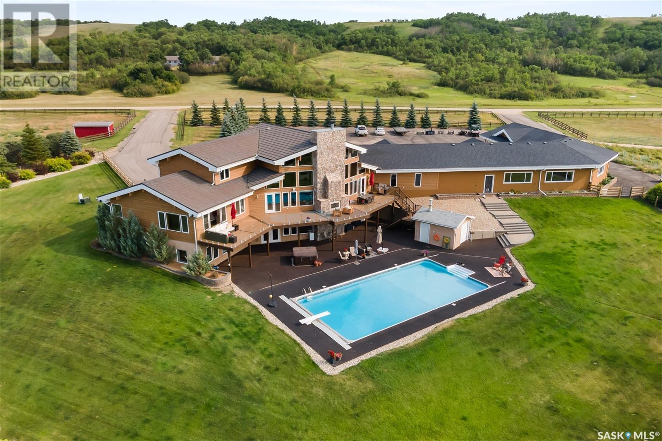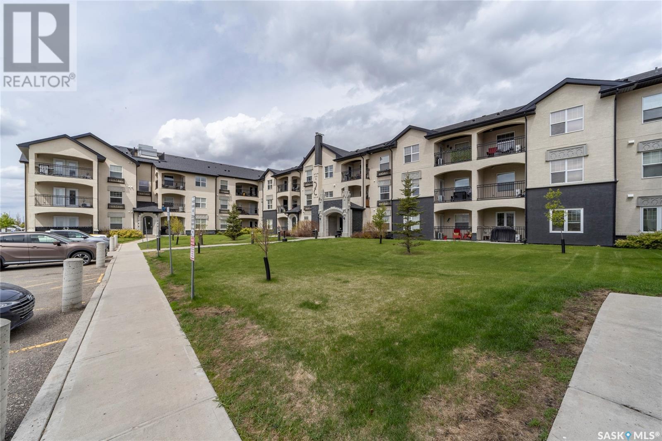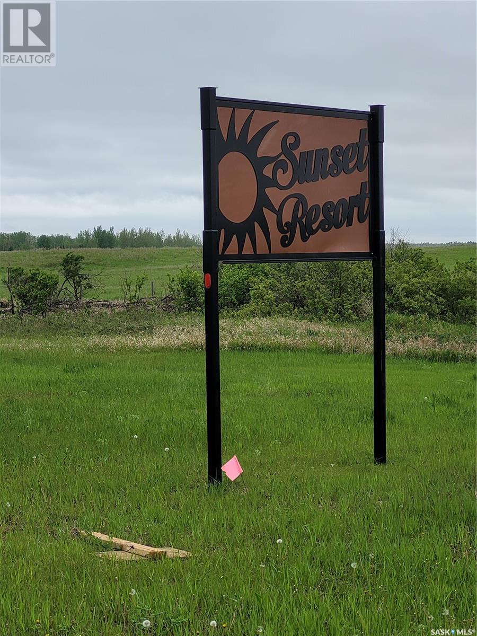45 Banerjee Bay
Weyburn, Saskatchewan
This vacant lot is located in Riverwood. Located along the river shore among mature groves of sheltering trees and in the meadows of the former Souris Valley hospital site this neighborhood offers affordable housing in a secluded setting unique to this area. Call today for more information! Call for full list of available lots. (id:51699)
1392 99th Street
North Battleford, Saskatchewan
Curb appeal-Older well-maintained gingerbread style character home in the city of North Battleford SK. with two bedrooms, a four piece bath with tile heated floors, dining/living room, bedrooms, and office all with original wood floors, and wood fireplace in the living room. Backyard all new fencing 2023, garden area, and a single detached garage. Great starter home or investment property. (id:51699)
45 Cecil Crescent
Regina, Saskatchewan
Attention builders or anyone wanting to build a new bungalow accross from a passive park in Rosemont. Excellent scenic corner lot, currently with a 1480 sq ft basement already in the ground, cement floor is also installed. Double car garage off the lane. Please call for full details. (id:51699)
219 Lendrum Street
Melfort, Saskatchewan
Welcome to your new home at 219 Lendrum Street in the South side of Melfort! This immaculate bi-level residence, built in 2010, offers it all along with its timeless appeal. With a well-designed layout, this property is sure to impress. Boasting 996 sq.ft. on the main floor, this home features two bedrooms upstairs and two additional bedrooms in the fully finished basement. With a full bath on each level, convenience is key for families or guests. Enjoy the convenience of a generous-sized two-car attached garage with direct access, perfect for Saskatchewan winters. Stay cool in the summer months with central air conditioning, while the natural gas BBQ and included BBQ make outdoor entertaining a breeze. Step outside onto the sizable deck, accessible from the dining area through patio doors, and soak in the tranquility of the large lot surrounding the property. This well-maintained home offers both comfort and functionality, making it an ideal choice for discerning buyers seeking quality living in Melfort. Give us a call to book your showing today! (id:51699)
7 Jaxon Road
Edenwold Rm No. 158, Saskatchewan
Welcome to your acreage in the sought-after community of White City. Walking distance for your kids to go to Emerald Ridge Elementary School, paved 2-minute drive to White City, and a short 15-minute commute to Regina. Original owners, well-maintained home with newer shingles, upgraded flooring, quartz countertops, recent repaint on upper floor, and a beautiful 4 season sunroom and solar panel system. This 1600 sq. ft. bungalow built in 2004 sits on 3.5 acres and features 5 bedrooms, 2 full bathrooms, two ½ bathrooms, a gas fireplace, and main floor laundry. As you enter the house you are wowed by the vaulted ceiling, hardwood floor, natural light, and vast south-facing view. The large master has a walk-in closet, jacuzzi tub, and recently upgraded tile shower. There are 2 more bedrooms, bathroom, family/games room in the basement, and a second gas fireplace. This mature treed lot provides privacy to the street and neighbours. The low maintenance house and mature yard means you can enjoy the peace and quiet with family or entertain guests at the fire pit, large grass area for games, or sit on the Stamp Crete patio and enjoy the stone fireplace. Sit in the hot tub and watch the stars or watch TV in the sunroom. The oversized attached 2-car garage and detached 2-car garage/shop are insulated and sheeted so you have plenty of indoor room for vehicles and toys. The detached garage also has 2 lifts to store your toys in the off-season or extra space for acreage items. There is a green space behind the property that allows room for riding horses, bikes, quads, or skidoos and will keep the kids within a safe boundary. The acreage is currently set up for horses with a fenced area, shelter, water hydrant and trough - if you have a horse you can enjoy it in your backyard. The house is also on White City water. Move-in ready - don’t overlook this one if you're ready to enjoy acreage living but have all the close amenities of the city. Call your agent today to set up a viewing. (id:51699)
3281 Favel Drive
Regina, Saskatchewan
Welcome to Homes by Dream's Sullivan!! This home is currently under construction and located at 3281 Favel Drive in Eastbrook. It's located near shopping, restaurants, an elementary school, walking paths, parks & more. It's main floor open concept design features a bright kitchen with quartz countertops, ceramic tile backsplash, soft close to the drawers & doors, stainless steel fridge, stove & dishwasher and a walk in pantry. The main floor also features a 2 piece bath, mudroom with a walk in closet, dining area and a spacious living room. The 2nd floor includes a south facing bonus room, laundry room, 3 piece bath, a large primary bedroom, spacious ensuite, which includes a soaker tub, separate shower and double sinks, walk in closet and 2 additional bedrooms. The 3 piece bath & ensuite are finished with quartz countertops, ceramic tile flooring, ceramic tile backsplash and soft close to the drawers & doors. There's a side entry door to the basement and the basement is bright with large windows and ready for development. The foundation includes a DMX foundation wrap. (id:51699)
219 Mcmaster Crescent
Saskatoon, Saskatchewan
This lovely 832 sq.ft. bi-level is located on a quiet crescent in East Collage Park. The spacious living room has a hardwood floors and a bay window that lets in lots of natural light. There are plenty of white cupboards, and built in dishwasher in the kitchen, as well as an eating area. Down the hall to the 2 main floor bedrooms and the main 4 piece bathroom. The basement is developed with a family room, bedroom and a 3 pcs bath. Outside enjoy the 2 tiered deck with a natural gas bbq hookup and insulated garage. The maintenance free exterior is newer vinyl siding. Just move in and enjoy! (id:51699)
269 Meighen Crescent
Saskatoon, Saskatchewan
Welcome to 269 Meighen Cres located in Confederation Park within walking distance of wâhkôhtowin School, Bishop Roborecki School and Parc Canada. This 4 bedroom, 2 bath Bungalow features a 22x22 drywalled detached garage with sub panel & lane access. This home features newer flooring & paint throughout the main level. Living room with wood and mirror accent wall, kitchen with ample wood cabinets, pantry, stove, fridge, hood fan and dining area. 3 good sized bedrooms & a 4 piece main bath with large vanity. Lower level is developed with a family room featuring wet bar and wood fireplace with built-in shelving, 4th bedroom, 3 piece bathroom and large utility room with newer mechanical, laundry (washer & dryer) and storage space. Other features include central air, landscaped yard with side concrete patio. (id:51699)
204 615 Kenderdine Road
Saskatoon, Saskatchewan
Welcome to this exquisite townhouse nestled in the heart of Arbor Creek. Step inside and be greeted by a stunning tiled entrance that sets the tone for the elegance and charm that awaits. Bamboo flooring gracefully flows throughout the spacious living and dining areas, creating a warm and inviting ambiance. The main floor boasts an enchanting heritage-style kitchen, complete with a sizable island that is perfect for meal preparation and entertaining guests. The open concept layout seamlessly integrates the kitchen, living, and dining spaces, offering a modern and flexible living experience. A convenient 2-piece bathroom adds practicality to this level, while direct entry to the double garage and a double driveway ensure ample parking for residents and visitors alike. Ascending to the upper level, you'll find two generously sized bedrooms, each offering comfort and tranquility. The master bedroom is a true retreat, complete with a lavish 3-piece ensuite and a spacious walk-in closet. A full 4-piece bathroom serves the needs of the upper level, ensuring convenience for all occupants. A highlight of this home is the large bonus room situated over the garage, could be utilized as a movie and entertainment area. Whether enjoying family movie nights or hosting game days with friends, this versatile space offers endless possibilities for leisure and recreation. Descend into the fully developed basement and discover here, an additional bedroom along with a cozy living room area, providing plenty of space for relaxation or hosting gatherings with loved ones. Additional features include central air & central Vac. Conveniently located in Arbor Creek, this townhouse offers easy access to a wealth of amenities, including shopping, dining, and recreational facilities. With close proximity to both school systems, families will appreciate the convenience of education options nearby. Schedule your viewing today and experience the epitome of luxurious townhouse living in Arbor Creek. (id:51699)
Lumsden Leach Acreage
Lumsden Rm No. 189, Saskatchewan
This breathtaking acreage is located in the Qu'Appelle Valley and provides over 9000 sqft of finished living space on 20 acres of land. The recently built 80x165ft riding arena is fully insulated and it has a 80x35ft attached heated barn with 6 stalls, a tack room, and a cold storage room. The riding area could be used as a workshop. The home will leave you in awe from the 22ft ceilings in the living room to the floor to ceiling windows and a gas fireplace. The open concept kitchen and living areas make entertaining a breeze and your guests will love the main floor entertainment room complete with a wet bar, pool table, indoor golf simulator, and a movie projector/screen. There are 3 bedrooms on the main level which includes the impressive master suite with an elegantly updated 5pc ensuite and a dream walk-in closet. There is an additional full bath and a powder room on the main floor plus a laundry room. On the second level the bonus room overlooks the main floor and out to the backyard. There are also two additional bedrooms and a full bathroom. The walk-out basement is fully finished with two bedrooms, a large den/flex room. The rec-room has a gas fireplace and is perfect for a kids playroom and there is lots of room for storage. The 6 car attached garage is insulated, drywalled, and heated leaving lots of room for vehicles, equipment, and boats. You can enjoy the summer weather on the upper composite deck with visi-rail and a wood burning fireplace. The 24x48ft in-ground pool is heated (new heater in 2016) and there is a hot tub which was new in 2015. You will also find two new horse shelters and 4 pastures divided by fence. This home is on Buffalo Pound Water and there is a septic tank with a pump out. Some additional upgrades include: new pavement to major traffic areas (2020), Knotty Alder trim/doors to main and second floor, main floor furnace (2019), on demand water heater (2019), engineered hardwood to most of the main and second floor, and so much more. (id:51699)
218 1545 Neville Drive
Regina, Saskatchewan
Welcome to Unit #218 at 1545 Neville Drive, nestled in the sought-after East Pointe Estates neighbourhood of Regina's East end. This original owner and meticulously cared for, second-floor condo is ideally situated close to shopping, restaurants, and all the amenities you could need. As you step inside, you'll be greeted by an abundance of natural light and modern finishes. The kitchen is well-appointed with plenty of counter and cupboard space, quartz countertops, a tile backsplash, and an eat up island. The living room is spacious and bright, thanks to a large window that fills the space with natural light and a door that leads to your private balcony. Continuing down the hall, you'll discover two generously sized bedrooms, including a primary with walk-in closet and beautiful custom organizer. A 4-piece bathroom, and laundry room complete the inside of this home. Outside, residents of this condo enjoy a range of amenities, including common areas for private functions, a fitness center, an indoor saltwater pool, a hot tub, and a billiards room. The condo fees cover building and grounds maintenance, reserve fund contributions, building and liability insurance, boiler heat, water and sewer, snow removal, and property management fees. Finally, enjoy two electrified parking stalls, providing added convenience. (id:51699)
101 Marine Drive
Mckillop Rm No. 220, Saskatchewan
Offering an opportunity to call Sunset Resort your home away from home. Close to Rowan's Ravine, Island View and Colesdale. This lot is 2.99 acres and is waiting for you! (id:51699)

