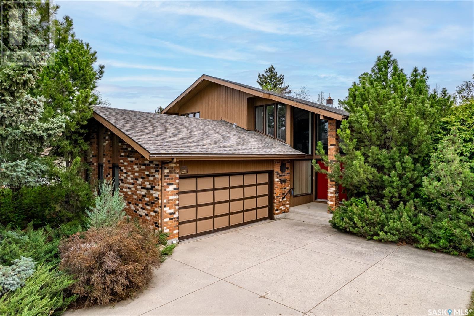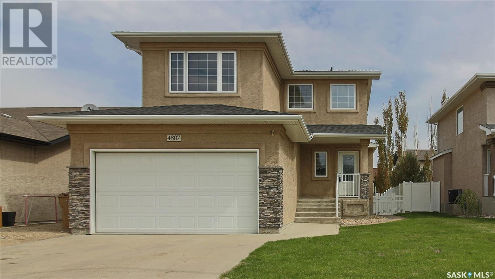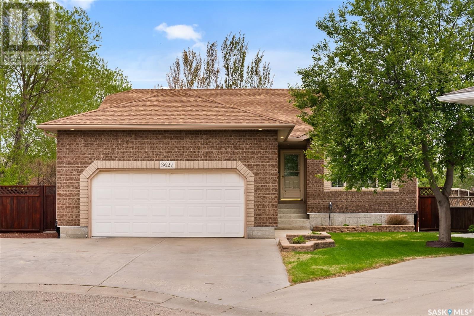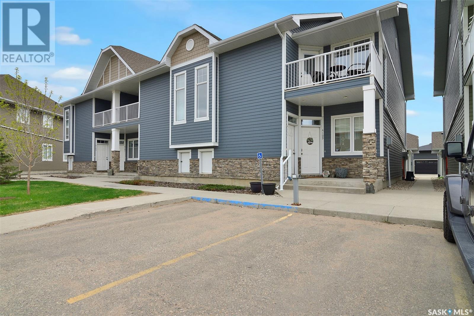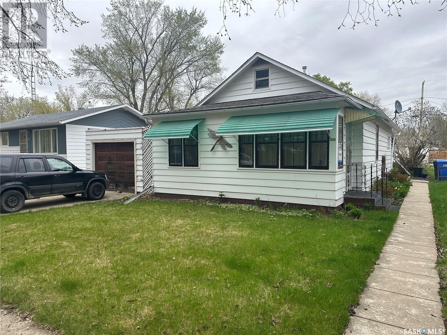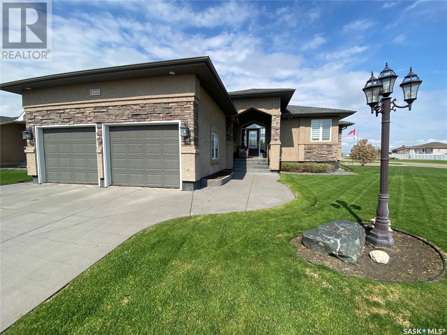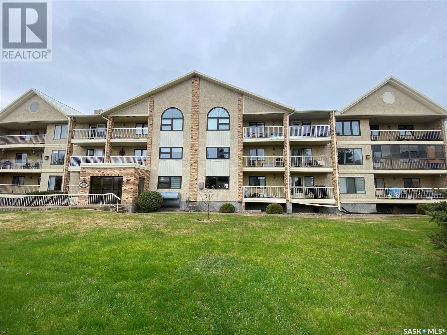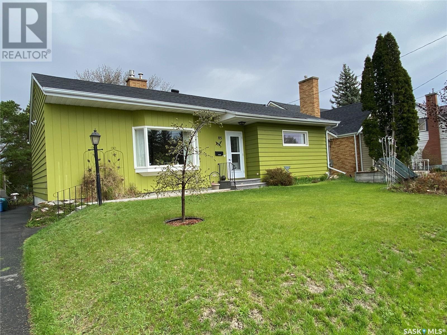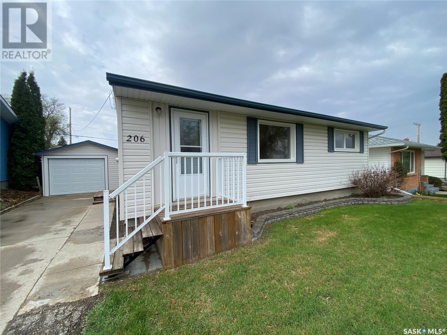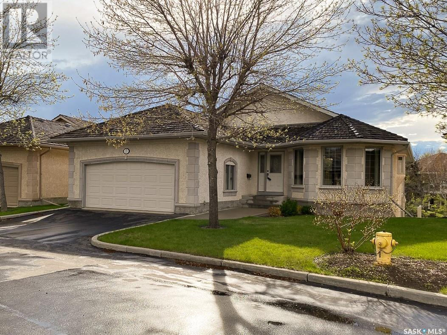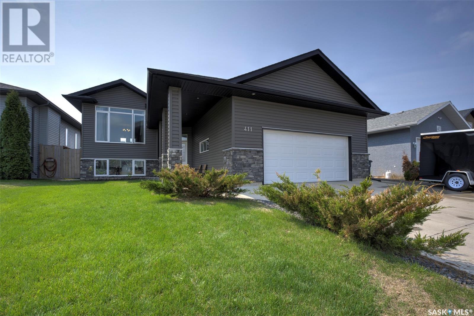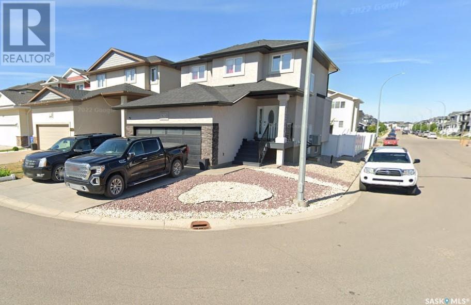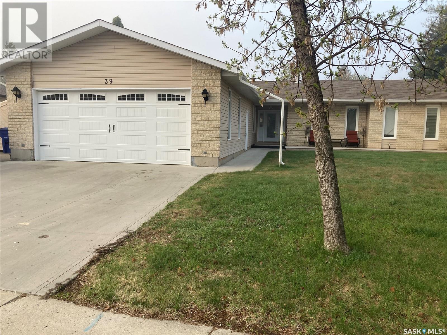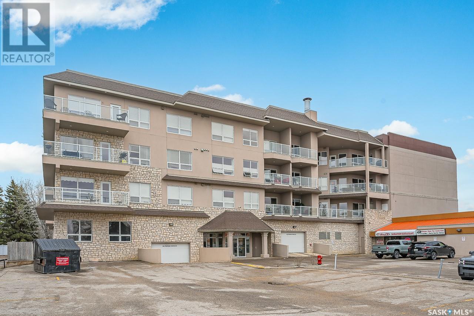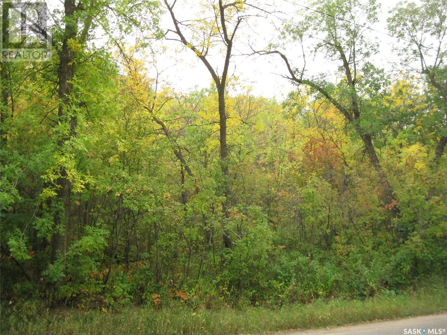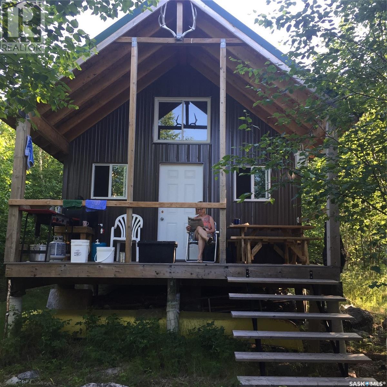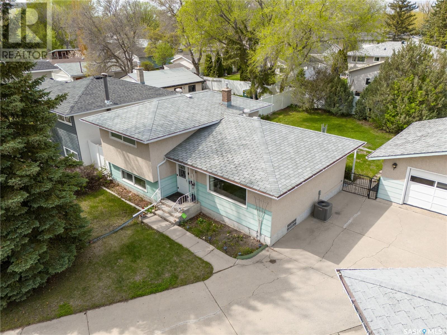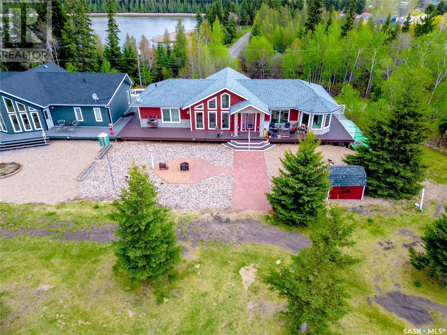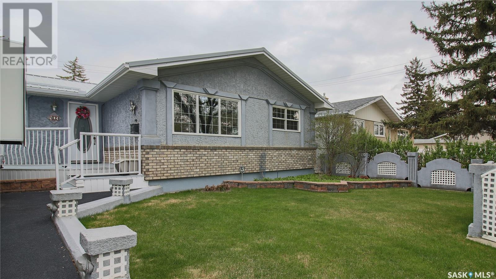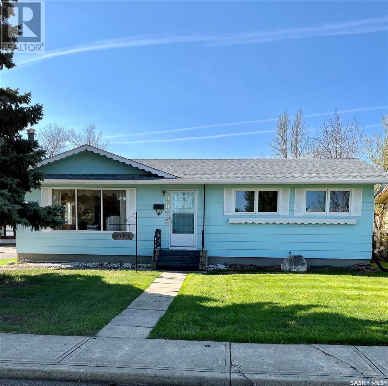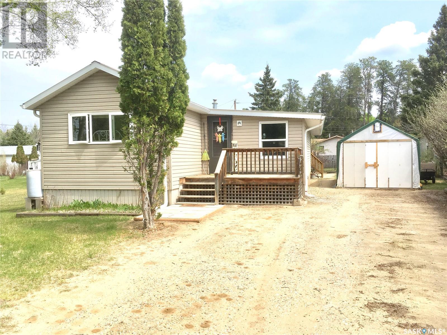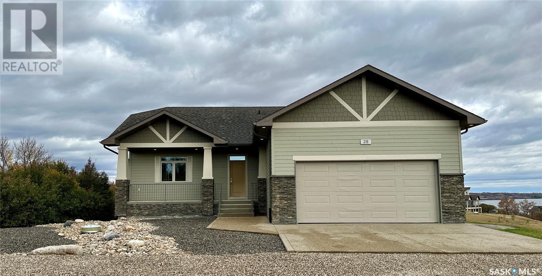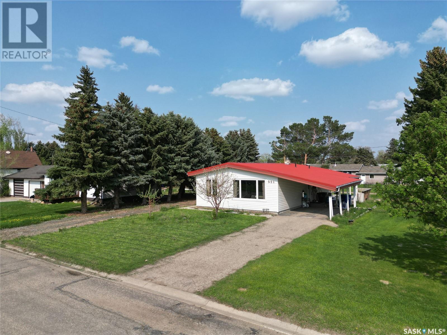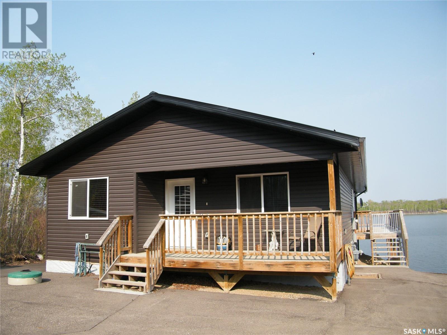410 Skeena Court
Saskatoon, Saskatchewan
Welcome to 410 Skeena Court, located on one of Saskatoon's most sought after streets in Saskatoon's River Heights neighbourhood. Built in 1977 this home was meticulously cared for with only the highest quality renovations done over the years. The main floor consists of a large entry way, a stunning living room with midcentury post and beam construction and a natural gas fireplace. Off the living room is a ample dining room with custom built storage cabinets. The kitchen was designed by Beckermann & the layout is perfectly suited for day to day family needs as well as entertaining guests. There’s a sunny nook for casual meals & a sunken family room where kids can hang out while you make dinner. High end appliances such as a Thermador cooktop & built-in Miele ovens were recently added (top is microwave/oven combo). Make sure you try out the whisper-quiet down draft fan that elevates with the push of a button from the Thermador stove. Off the kitchen is a study space that leads you to the main floor laundry, just off the oversized attached garage (~22x25 interior). There is also a sizeable powder room on the main. Upstairs on the second floor you get a fantastic view of the main floor living room. Down the my hall there’s a sprawling primary bedroom with a walk in closet, a 3 piece bathroom, & its own private balcony. Up here there are 2 additional bedrooms & a unique 4 piece bathroom. Down in the basement is a wide open space to set up additional family room. Down here there's 4th bedroom & a 3 piece bathroom. This home uses a boiler to heat the space & has central air conditioning. Outside you will find a large cedar deck for entertaining or enjoying meals together on warm summer nights. There's an interlocking brick patio & mature trees to provide shade in this south facing backyard. The architectural design of this home is stunning, don't miss your opportunity to own one of the most unique homes in Saskatoon! (id:51699)
4807 Betker Place
Regina, Saskatchewan
Welcome to 4807 Betker Place. This 1788 square foot, 4 bedroom, 4 bathroom home is quietly nestled in Regina's popular sub-division of Lakeridge. Located on a cul-de-sac street traffic flow is very low and a great place for you to feel safe if the kids are out playing. The exposed aggregate driveway leads to the fully insulated attached double car garage with direct entry into the home. The front foyer is large and leads to an open concept design many buyers are looking for in today's market. The kitchen is loaded with cabinetry, corner pantry, granite counters, glass tile backsplash and a full stainless steel appliance package. This home also has a dedicated dining space that leads to the covered outside deck through a set of garden doors. The living room faces into the back yard and features a gas fireplace. Completing this level is a 2 piece guest bathroom and a dedicated laundry space off the mudroom. The 2nd level includes a great bonus space with very high ceilings, 3 bedrooms including the primary bedroom with a spa like en-suite and walk-in closet. Down the hall is a very convenient 4 piece bath for the rest of the family to utilize. The basement is fully finished with a 4th bedroom, large rec room and an additional 4 piece bath. The lot is over 6200 square feet and the options in the back yard are endless. (id:51699)
3627 Starling Place E
Regina, Saskatchewan
Welcome to 3627 Starling Place East, a spectacular Kratz built raised bungalow on a pie-shaped lot in the Creekside neighborhood. This home has been loved by its original owners and offers 1,400 sq ft with 4 bedrooms, 3 bathrooms, a huge backyard that partially backs greenspace with a prime east end location that can't be beaten. Upon entry, you are greeted by vaulted ceilings and an open concept living, dining & kitchen area. The living room receives tons of natural light from the large windows, features a tyndal stone fireplace and the combined kitchen dining area is very functional. The kitchen has updated granite countertops, full appliance package including a gas stove and a large walk in pantry. The main floor also offers heated file flooring from the kitchen down the hallway into the main 4 pc bathroom. There is a laundry/mud room with direct access into the double attached heated & insulated garage. Two secondary bedrooms with built in desks and the large primary bedroom with walk in closet and 3pc ensuite finish the main floor. The basement offers more than enough room for activities with a huge rec area, wet bar, pool table (negotiable) and storage room. Additionally, a 3 pc bathroom and the fourth bedroom finish the basement area. The backyard is a true oasis with a large deck, patio space, firepit, garden area and overall beautiful landscaping front & back. A few notable features of the property include front & back sprinklers (5 zones), a triple wide driveway, shingles updated in 2014, A/C updated in 2016, two operational gas fireplaces and a recently replaced furnace motor. This home is in excellent condition and has been meticulously maintained over the years. Contact your real estate agent for more information. (id:51699)
4111 E Green Apple Drive
Regina, Saskatchewan
Very affordable Home. 2013 built,1109 sqft Townhouse with single Garage in East side of Regina. Well kept 2 bedroom, 2 bathroom and 2 balconies townhouse located in Greens. Close to park, walk paths, schools and all east amenities! Open concept floor plan with vault ceilings, beautiful engineered hardwood through out the living room, dinning room and kitchen. Spacious living room, a good size of dinning room and modern kitchen with centre island. Off kitchen, there’s a door lead you to the south of back balcony with a gas hook up for a BBQ. There are two bedrooms on the main floor, the primary bedroom has 3pc en-suite, the second bedroom with a balcony right outside the bedroom door, this is the perfect spot to overlook the front green space. There’s another 4pc bath and laundry to finish the main floor. The single detached garage is right behind the unit and the parking spot is in the front of the unit, another storage unit is under the stairs with access from the outside. This home can be your first home or one of your revenue property , never miss that great opportunity! (id:51699)
236 3rd Avenue N
Kamsack, Saskatchewan
Welcome to 236 3rd Ave N in Kamsack, SK. This bungalow is just over 1,000sq.ft. and features 2 bedrooms and 1 bathroom. As you step foot through the front entrance, you will find a sunroom which would be a great space to enjoy your morning coffee. Off of the sunroom is the main floor laundry room. The spacious living room is in the heart of the home, and the two bedrooms can be found off this space. Kitchen with ample cupboard space, and the 4PC bathroom are located at the back of the home. There is a secondary back entrance, which also provides access to the attic space. Basement is partially finished with an additional recreational room, and a cold room. Outside you will find two single car garages, both detached from the home. There is a screened in porch, for your summer enjoyment. Taxes for 2023 are $2,071. (id:51699)
2 Aspen Place
Yorkton, Saskatchewan
2 Aspen Place is stunning and in pristine condition for your family to enjoy. This 5 bed 3 bath bungalow backs onto a green space and is situated on a desirable street and location within the city. The large open concept allows for the whole family to be together on the main floor without stepping on each other. The kitchen boasts an abundance of cabinets and pantry space along with a large sit-up island. Dining area allows for large gatherings and contains exterior door to your backyard and deck area. The living room complete with natural gas fireplace is the perfect spot to relax as the whole east wall has large windows letting the natural light pour into the home and overlook the green space and outskirts of the city without obstructions. The master bedroom allows for king-sized furniture and contains access to your deck. Beautiful 3-piece ensuite and an oversized walk-in closet. 2 additional bedrooms on the main floor along with the main floor laundry which has access to your fully insulated double car garage. The elegant 4-piece main bath completes the main floor. Downstairs the rec room space is amazing to enjoy the big game on the screen or favorite movie. Loads of space for games tables, off from the wet bar area and still room for the home gym setup. Two bedrooms downstairs along with a separate large storage area. A large 3 piece bathroom downstairs between the 2 bedrooms for the kids and or company. This home is only steps away from the dual elementary school in the east end. The pride of ownership is tremendous in this home! Your family will love it, make it yours today. (id:51699)
206 27 Erichsen Place
Yorkton, Saskatchewan
Ready to downsize? A perfect opportunity has arrived with Unit 206 27 Erichsen Place Condos. This 1200 sq ft unit contains a large kitchen area with an abundance of cabinets and countertop space. Along with an additional sit-up island and extra storage. This leads you into the large living room area which also shares the space with the dining room area to still have your large family come over and special occasions for dinner. Balcony access off the living room which has a bonus of the balcony being enclosed but still can allow the breeze to come through. No mosquitoes here as you enjoy the morning sun! The master bedroom allows for king size bed and contains a 3-piece bath ensuite with walk in shower. A secondary bedroom for company or use as your office space. The main bathroom contains your own walk-in tub with a price tag of over $13,000. The laundry room is off the kitchen area and contains shelving for extra storage. Underground heated parking stall along with an additional storage unit. This complex is the only one to contain your own car wash bay also. Condo fees are $438 a month and include heat, water, sewer, insurance, snow, grass, garbage exterior building maintenance and a portion into the healthy reserve fund. Situated in the east end of the city close to the Gloria Hayden Centre and Parkland Mall for groceries and shopping. Very well-maintained unit. Make the move today! (id:51699)
85 Logan Crescent E
Yorkton, Saskatchewan
A terrific opportunity awaits on 85 Logan Cres East. This 1180 sq ft bungalow has loads of upgrades and provides a perfect opportunity for your first home. As you enter the home the large living room area complete with natural gas fireplace and updated large south facing windows. The dining room flows off the living room and then adjoins your renovated kitchen. Down the hallway the master bedroom allows for king-size furniture and features his and her closets. A secondary bedroom which is currently used as an office space and finally your 4-piece main bathroom completes the main floor. Downstairs there is a wide-open rec room space which can still be developed the way you want it. Off the rec room area is your large laundry room, a third bedroom along with a 3-piece bath. There is additional room to create a fourth bedroom off your mechanical room area. Upgraded furnace, water heater and the home also contain central air conditioning and RO system. The backyard contains lots of space and privacy and if wanted can construct your garage. Currently lots of room for the garden area and still have room for the kids and pets to roam. Situated on a desirable street and close to the walking paths and trout ponds. A short walk to the elementary school and hospital area. Don’t miss out, make this yours today! (id:51699)
206 Third Avenue S
Yorkton, Saskatchewan
A perfect opportunity to own your first home or to add to your investment portfolio. This pristine home has been well cared for many years and is ready for your family to enjoy. The home received a new exterior along with brand new shingles just recently. The detached garage fits a full-size half ton truck with ease and still provides extra space for all the tools. The backyard is fenced for the pets and kids to enjoy. Heading inside the kitchen provides good amounts of countertop and cabinet space. Room for a kitchen table or to add extra cabinets and pantry if desired. The living room area faces to the east and allows the natural light to fill up the home. A separate dining area off the living room provides space for larger gatherings for those special occasions. Down the hallway are the two good-sized bedrooms along with the 4-piece main bath. Downstairs the rec room area provides a cozy space to enjoy with the family and watch the big game or favorite movie. A third bedroom is all set up for extra guests or extra rental income. There is a bathroom downstairs and currently contains a toilet however plumbing is all there to add the sink and shower if required. Large amount of storage in the utility room which shares with the laundry pair. Lots of space to develop a basement suite if going the investment route. Recent upgrades include shingles, electrical panel, garage door, and water heater. Situated on a desirable street and a short walk to the elementary school, hospital area and walking path and trout ponds off Logan Cres. Bring your family and your belongings and move in today! (id:51699)
7 330 Stodola Court
Saskatoon, Saskatchewan
Welcome to ArborGlen Estates, a peaceful gated community backing Arbor Creek Park. This sprawling, walkout bungalow is a rare gem and the perfect place for you to write the next chapter of your life. You’ll enjoy living among nature while investing very little time in yard maintenance. Loved for decades by the original owners, it’s been immaculately cared for. When you walk through the front door, the first thing you’ll notice is the large and beautifully tiled front entry with a spiral staircase to the basement. To the right is a lovely office/bedroom that you could use for work, painting, mediation/yoga or even a place to play your baby grand piano. The light is outstanding. The large living room has so many oversized windows, a gas fireplace and formal dining area for entertaining with easy access to the deck overlooking the creek. The main floor has 2 bedrooms, 2 bathrooms, kitchen, dining room, laundry in the mud room with direct entry to the heated double garage. The Primary Bedroom has a wall of windows. Imagine an afternoon nap with the sunlight peaking through. The ensuite has a jetted tub, large shower, and separate water closet. Walking down the spiral stairwell to your fully finished walkout basement, you are greeted by more huge windows with afternoon sun just pouring in. Relax by the fire in the large rumpus room, play cards in the basement dining area or enjoy a martini at the wet bar. Fully developed, 4pc bathroom and a den that is best utilized as an office. There is also 2 more bedrooms that fit king-sized beds. This beautiful property also features central AC, central vac, underground sprinklers, and natural gas BBQ outlet. Enjoy evening strolls along the creek or just enjoy the sunset from your balcony. If you like canoeing, John Avant Lake is just a short walk through the park and across the street. Come see for yourself why homes in ArborGlen Estates only come around once in a while. See you at the Open House this Saturday, May 18th 1-3pm. (id:51699)
411 Clubhouse Boulevard W
Warman, Saskatchewan
Step into your potential dream family home in Warman! This stunning bi-level boasts 5 bedrooms, 3 bathrooms, and a generous 1274 SqFt layout. Situated on a tranquil boulevard just off the main street, it's the perfect haven for kids to play safely. Inside, bask in the well-maintained open concept design flooded with natural light, thanks to expansive windows and lofty 9ft ceilings. The kitchen dazzles with elegant granite countertops, ideal for culinary adventures and entertaining. With 3 bedrooms on the main floor and 2 more in the fully developed basement, there's ample space for everyone. The basement's added delights include a wet bar, accent lighting, and expansive windows, enhancing its allure. Outside, a sprawling landscaped yard awaits, promising endless play possibilities or room for a future detached garage. Enjoy the convenience of a covered front walkway and an oversized attached 24 x 26 garage, offering plenty of space for vehicles and storage. Nestled within walking distance to schools, this home seamlessly combines comfort, convenience, and style. Don't let this opportunity slip away—schedule your showing today and envision your forever home! (id:51699)
2624 Makowsky Crescent
Regina, Saskatchewan
Welcome to East Facing 2624 Makowsky Crescent in Regina's sought-after Hawkstone neighborhood! This charming freshly painted two-story home, built in 2016, offers 4 very good sized bedrooms and 4 bathrooms across 1,693 square feet of living space. Step inside to find a cozy main floor with a spacious living area, dining space, and a well-equipped kitchen. The main floor also features a fireplace, perfect for chilly evenings. Upstairs, you'll discover the master bedroom with 4 pc attached bathroom along with other 2 comfortable bedrooms, a convenient 4-piece common bathroom and laundry. The fully finished basement adds extra living space and includes a suite with its own laundry facilities. Outside, enjoy the deck, fenced yard, garden area, and patio for outdoor fun and relaxation. Plus, there's a fully insulated 2-car attached garage for parking and storage. Come see 2624 Makowsky Crescent today and envision your new home in this lovely Regina neighborhood! (id:51699)
39 Bain Crescent
Saskatoon, Saskatchewan
1913 sq ft Bungalow in desired Silverwood Heights. This large home has had a multitude of upgrades in the last 9 years.Main floor features 3 bedrooms, 1-4 piece bathroom,1-3 piece ensuite. The large master bedroom has a large walkin closet,garden door to the 1400+sq ft of deck. There are 4 different doorways to access the deck around the home. The second bedroom is larger than most master bedrooms. The living room has a large bay window facing the backyard, wood burning fire place room has garden doors going into a Gazebo that is great for summer evenings. The nook has garden doors to the deck as well making it a great place for morning coffee or BBQ's.The kitchen is wide open to the dining room, family room and living rooms,and features floor to ceiling cabinetry large island with granite counter tops, as well as a coffee station. The main floor laundry room is convieniently located in the back entrance close to the kitchen. The basement features a massive family room , large bedroom , 1-4 piece bathroom and a nice games room (pool table is included), two huge storage rooms. The home has a triple car attached garage with tile flooring, also there is a 12' X 55' parking pad beside the garage for RVs .The yard has a new treated fence installed 3 yrs ago. Gazebo to stay. HOT TUB DOES NOT STAY. New turf was installed 3 yrs ago front and back as well as underground sprinklers in the front (id:51699)
104 227 Pinehouse Drive
Saskatoon, Saskatchewan
Welcome to your bright and airy apartment condo in the highly sought-after Lawson Heights area, just steps away from the picturesque South Saskatchewan River. This freshly painted, south-facing unit is bathed in natural light, creating a warm and inviting atmosphere. Step out onto the spacious patio, perfect for enjoying a quiet morning coffee or socializing with friends while taking in the beautiful surroundings. The pet-friendly building (with board approval,) ensures that your furry friends can enjoy the home as much as you do. Inside, you'll find a thoughtfully designed living space featuring high ceilings, central air conditioning, in-floor heating, and elegant engineered hardwood floors throughout the main living area. The open floor plan is complemented by dark stained cabinets and stainless steel appliances in the kitchen, providing a modern touch to your culinary experience. Convenience is key with in-suite laundry, a heated underground parking stall, and an additional storage space. The location is unbeatable, offering easy access to the river, Meewasin Trails, Lawson Heights Mall, the Civic Centre, and a variety of restaurants and shops. The condo building itself boasts a range of amenities, including a recreation room, treadmills for some exercise, raised outdoor garden beds and a charming gazebo, making it a perfectly private place to call home. Don't miss this opportunity to enjoy the fantastic lifestyle and ultra-convenient living in Lawson Heights! (id:51699)
9 And 11 Qu'appelle Park
B-Say-Tah, Saskatchewan
2 great lots with a nice building site located off 210 Highway in the resort area of B-Say-Tah on Echo Lake. A Great place to build your dream home with views of the lake and surrounding valley. This property is within walking distance to public beach areas, and boat launch and is approx. 4 km to the Resort town of Fort Qu'Appelle and all the amenities it has to offer. Local area Mission Ridge Ski resort and Echo Ridge golf course are a short drive. Come and enjoy all the area has to offer. (id:51699)
Lease 300832 Mackay Lake
Lac La Ronge, Saskatchewan
Pristine wilderness cabin located 50 kilometers North of La Ronge; look no further for an escape to peace, quiet and tranquility. A short 15 minute boat ride on MacKay lake, will arrive you at this two bedroom plus a loft cozy retreat. Each bedroom fixed with two bunkbeds, the loft area suited for additional sleeping space. Counter and cupboard space in the kitchen with a small sink and electric mini fridge, and the dining area. The front deck measures 8ft x 16ft and is protected by the roof overhang, a great place to enjoy the breathtaking views; out here you will also find a three burner propane cooking stove. The cabin is finished with brown metal siding, green metal roofing and a total of seven PVC energy efficient windows. Electrical to the cabin to power the lights and outlets, can be powered by a gas generator. The dock measures 8ft x 15ft, there is a boat ramp with a hand winch system if require boat storage off the lake. Onsite you'll also find an outhouse, fire pit area, a 8ft x 10ft storage shed that houses a 3000W gas generator; and a shower shack on the property that is solar heated and gravity fed. There is a 6 hsp water pump with a 1.5" and 1" fire hose that can be set up on the dock to fill the water tanks and supply fire suppression water to a roof mounted sprinkler. For your leisure, a 15ft fibreglass canoe with portage cart is included. This cabin comes fully stocked and ready for you to enjoy! (id:51699)
64 Willoughby Crescent
Regina, Saskatchewan
Welcome to 64 Willoughby Crescent! This beautifully situated 4-level split home is nestled among trees on a spacious, park-like pie-shaped lot. The generous living room features a large picture window with southern exposure, and the dining area is equally spacious. The main floor boasts new flooring. Upstairs, you'll find two bedrooms and a full bathroom. The third level includes a bedroom, a den/TV room, and a half bath. The basement offers a large rec room and a combined laundry/furnace room. This home also features a high-efficiency furnace and air conditioner. The double car garage and ample front driveway provide plenty of parking space. Located in a quiet area, it is close to buses, churches, shopping, and more. (id:51699)
201 Lakeview Drive
Crystal Lake, Saskatchewan
Have you ever heard the saying "The grass is always greener on the other side?"...well it actually is when the other side of your cabin is a pristine 9-hole golf course! This beautiful 5-bedroom 3-bathroom 1600 sq.ft cabin is uniquely located alongside the Par 4 Hole #1 of the Crystal Lake Golf & Country club. This spacious and modernly designed cabin boast a 3/4 wrap around deck that would make anyone lounging on it feel relaxed and at easy living their best cabin life. The 8000 sq.ft lot provides ample space for parking multiple vehicles, boats, golf carts, ATVs or whatever toy you might have or want. Camper hookups are conveniently located for those family/friends that want to have a place to set up shop when they come to visit. (id:51699)
409 Argyle Street N
Regina, Saskatchewan
Introducing 409 Argyle St N, where sensory delight meets effortless living in Regina! Step into this meticulously cared-for bungalow, brimming with upgrades and ready to welcome you home. The bright and modern white kitchen offers plenty of storage and a separate dining area, perfect for hosting memorable gatherings with loved ones. Unwind in the cozy living room, complete with a charming wood-burning fireplace and recently refinished hardwood floors, creating a warm and inviting ambiance. Explore the three spacious main floor bedrooms, each offering comfort and tranquility, with one leading to a serene gazebo in the enchanting backyard—a true retreat for the senses. Descend into the finished basement, transformed into an entertainment haven with a beautifully refinished pool table, accented by ambient lighting, a convenient wet bar, and plush seating—a space designed for relaxation and fun-filled moments with family and friends. Outside, discover a gardener's paradise, featuring a stunning low-maintenance water feature surrounded by vibrant perennials, manicured lawns, and a well-equipped lean-to greenhouse—your own private oasis to nurture and cultivate your green thumb. Complete with a spacious 22' x 24' garage boasting both front and rear overhead doors, this property seamlessly combines functionality and charm, offering the perfect blend of indoor and outdoor living. Don't miss your chance to experience the sensory delights of 409 Argyle St N—schedule your viewing today and make this your forever home! (id:51699)
9028 Mitchell Avenue
North Battleford, Saskatchewan
This solid bungalow on Mitchell Avenue, proudly owned by its original owner since 1977, is now eagerly awaiting a new family to call it home and create cherished memories together. With a spacious 1092 sqft layout, it's ideal for a growing family. Nestled in a friendly neighborhood close to schools, parks, and grocery stores, and just steps away from beautiful Territorial walking paths, this location offers both convenience and charm. The home boasts 4 bedrooms (3 up, 1 down), along with 3 bathrooms, including a 2-piece ensuite. Recent updates include new kitchen flooring and a brand-new stove. With newly replaced shingles, peace of mind for years to come is guaranteed. The basement features a cozy family room and a large den, perfect for kids to hang out with friends. Outside, a detached single garage offers convenience and security, fully insulated and finished. This is a great home in an excellent location, ready to welcome its next family. Don't miss out - call today to schedule a viewing! (id:51699)
7 3rd Street
Holbein, Saskatchewan
Lovely 1300 sq. ft. Home on large 130' x 140' lot, across from the Park and close to Nesbitt Forrest Reserve. Kitchen was redone 3 years ago with custom built cabinets, island, & soft closing drawers. Bathroom was redone in 2010. There are newer PVC windows, newer vinyl siding with 1 1/2 rigid foam insulation under it. Open floor plan with a 11' x 31 Rec area or Family room. Raised garden beds with Apple, Plum, & Saskatoon trees. This Home sits on 2 lots . There is an 11 x 20 shelter workshop and a 190 sq ft storage shed (wired) and an 8 x 12 Garden shed Sandpoint well & septic tank with municipal pump out Energy 65$ Power 165$ (id:51699)
28 Kiiswa Ridge
Sun Dale, Saskatchewan
Welcome to your dream retreat nestled in the serene resort area of Sun Dale. This custom-built, fully-finished 1300 sqft walkout bungalow boasts meticulous attention to detail at every turn. With 2 bedrooms upstairs and 2 downstairs, along with 2.5 bathrooms, it offers ample space for relaxation and entertainment. As you step inside, you're greeted by stunning vaulted ceilings that elevate the sense of space and luxury. The kitchen features exquisite granite countertops, a large island, and modern cabinetry. Gorgeous laminate flooring ties all the rooms together. Each bedroom is of ample size with large closets. Enjoy the comfort of in-floor heating on the lower level, ensuring cozy evenings year-round. Neutral warm tones throughout the interior create an inviting ambiance, perfectly complementing the natural beauty of the surroundings. Every window frames a picturesque view, allowing you to immerse yourself in the tranquility of the landscape. The property benefits from a supplied water source, ensuring convenience and reliability. Entertainment options abound with two spacious family rooms, a designated dining area, and a well-appointed wet bar downstairs. The bathrooms boast double vanity sinks and stylish tile flooring adding a touch of sophistication. The exterior is finished with durable hardy board siding and maintenance-free decking. It should be noted that the home was built on a structural slab with piles, ensuring the integrity of the build for years to come. Step outside to discover the breathtaking vista of the lake, offering a serene backdrop for gatherings around the firepit. Whether you're unwinding indoors or embracing the outdoors, this Sun Dale retreat promises a lifestyle of luxury and relaxation. (id:51699)
521 Douglas Street
Outlook, Saskatchewan
Charming 3-bedroom home in Outlook, SK, offering a perfect blend of comfort and functionality. This home features 2 bedrooms upstairs and 1 bedroom downstairs. The main floor includes a 4-piece bathroom, and the lower level has a spa tub, toilet, and sink. Three additional rooms in the basement can be used as office space, a den, or a playroom. Enjoy the vaulted ceilings on the main floor, along with beautiful hardwood and ceramic tile flooring. Outside, you'll find a large deck, a covered carport, and a single detached garage. The property sits on four lots, providing a total lot size of 75 x 120, with plenty of backyard space for kids to play. There are two driveways: one gravel and one asphalt, offering ample parking space. The property is a quick walk to both the elementary and high schools, making it a perfect location for families. Call today. (id:51699)
100 Boissiere Drive
Lake Lenore Rm No. 399, Saskatchewan
Lake front living can be yours! Welcome to 100 Boissiere Drive - this lakefront property - only minutes away from the Town of St. Brieux has everything you need - sunrise views from the covered deck and sunset views from the west facing verandah. Low maintenance yard, and views that can not be appreciated until you see this amazing property. This 2018 built home features 3 bedrooms, 1 oversized primary with a walk in and 3 piece ensuite, a 4 piece bathroom, large storage room with space for laundry as well. The open concept living room, kitchen and dining room have access to the oversized covered deck which overlooks the lake. The dining room also has a wood stove to enjoy those cozy cooler nights. There is an approximate 1100 gallon septic tank, and an approximate 750 gallon water tank in the crawl space. There is a garden shed, wood shed and a dog run included as well. The aluminum boat dock and boat lift are included as well as the furniture, beds, bbq, patio furniture. The only things not included are some of the Sellers personal items. There is ample paved parking. Quick possession is available. Call your agent to arrange a showing today - all measurements to be verified by the Buyer. (id:51699)

