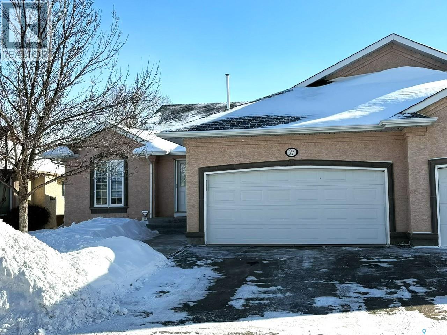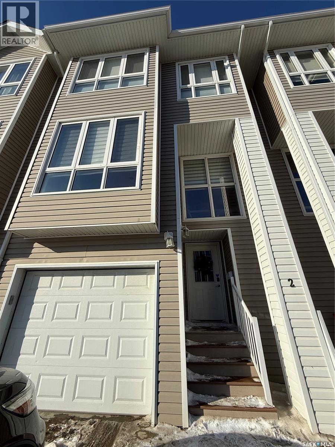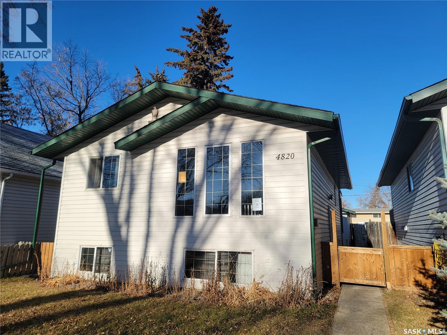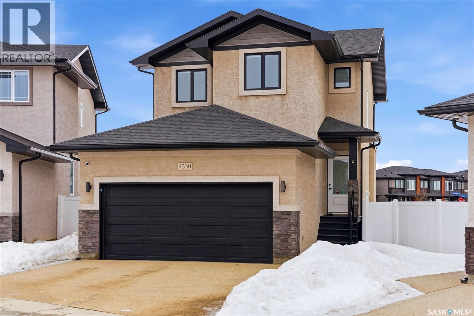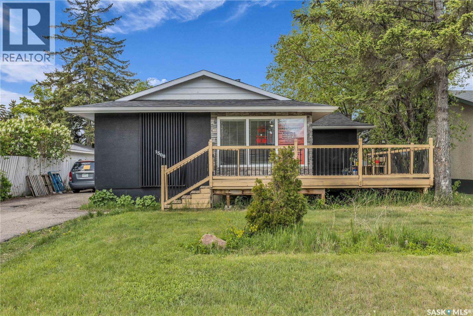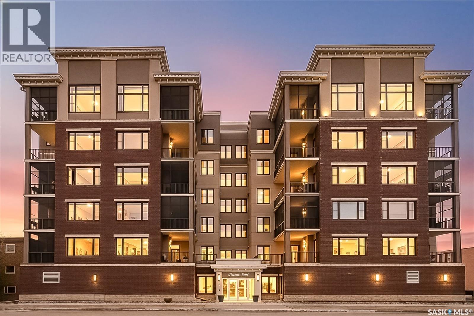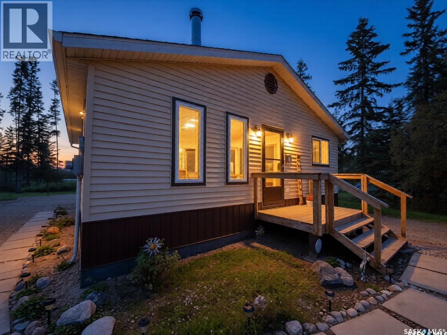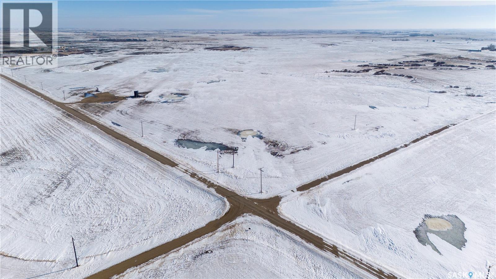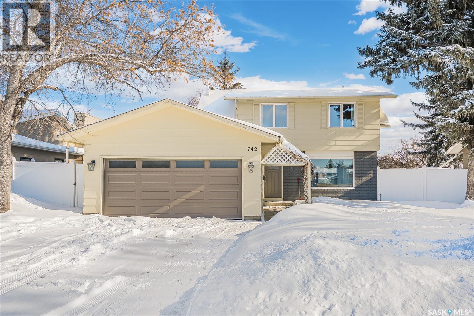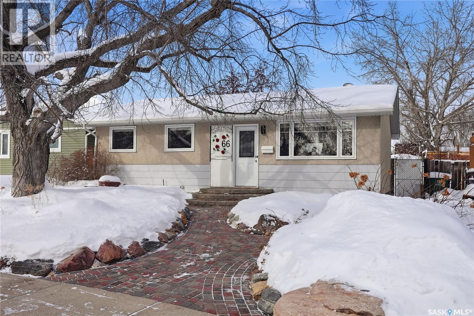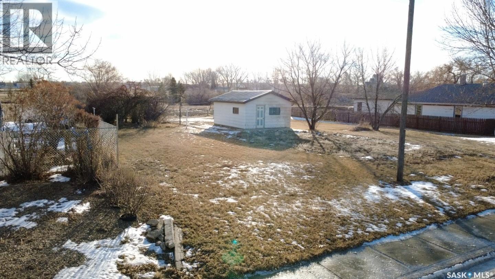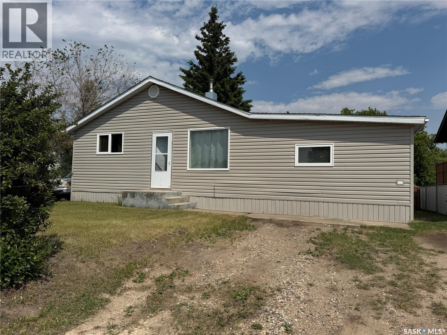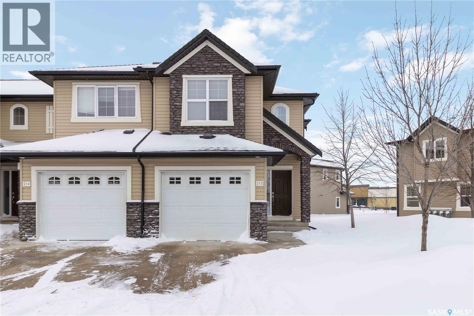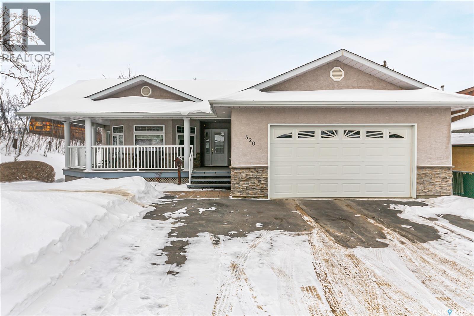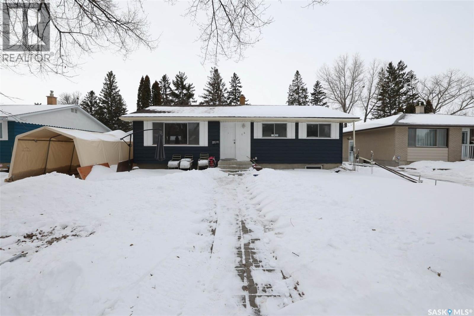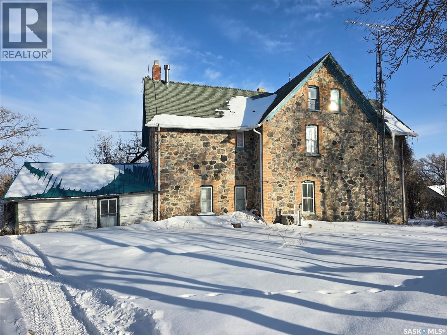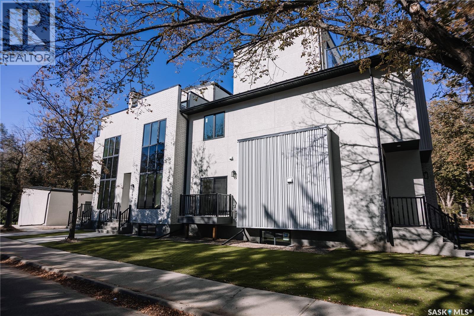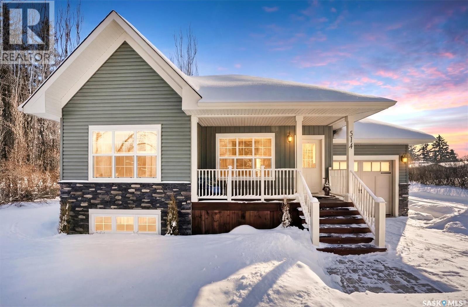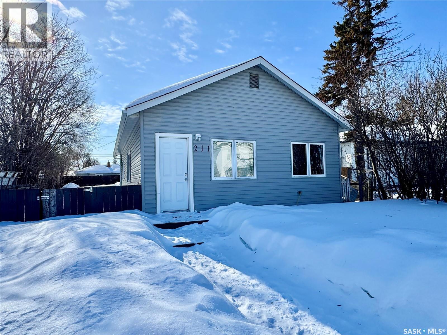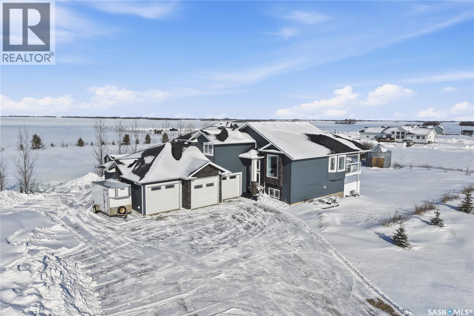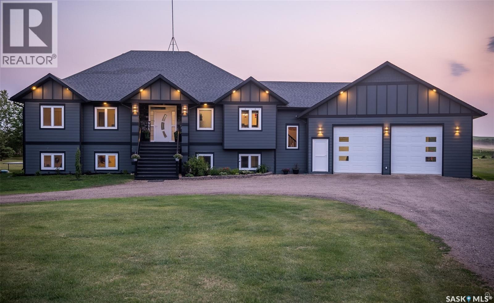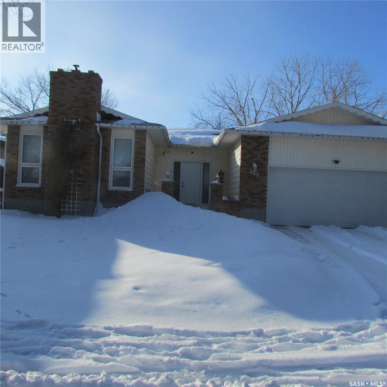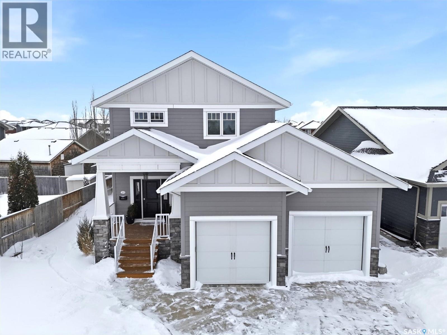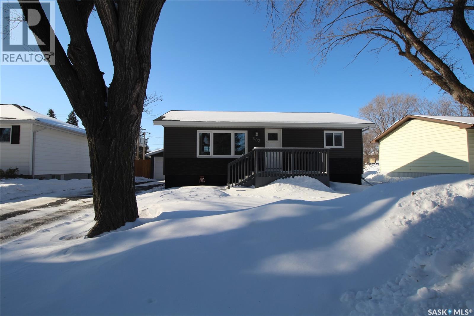27 27 - 330 Stodola Court
Saskatoon, Saskatchewan
Welcome to ArborGlen Estates — Peaceful Living Backing Arbor Creek Park Unit 27 is the perfect place to begin your next chapter. Located in a gated community with minimal yard maintenance (handled by the HOA), this 1,198 sq ft bungalow offers comfort, quality, and convenience in the heart of Arbor Creek. Inside, you’ll find a bright, open-concept layout with vinyl plank flooring flowing from the foyer into the spacious kitchen and dining areas. The kitchen features soft-close cabinetry and high-end stainless steel appliances — stove, fridge, built-in dishwasher, and microwave exhaust fan. A large pantry includes laundry hookups for those who prefer main floor laundry. The living room is filled with natural light thanks to multiple windows and garden doors that lead to a private deck backing green space. The deck is built with composite decking, acrylic glass panels, regal railing, and a natural gas BBQ hookup — perfect for relaxing or entertaining. The primary bedroom easily fits a king-sized bed and includes dual closets and a 3-piece ensuite with a spacious vanity. A second bedroom on the main floor is ideal for guests. From the front foyer, enjoy direct access to a 20’ x 22’ heated double attached garage, adding everyday convenience. Downstairs, the fully developed lower level offers a large family room, a den/office, a stylish 3-piece bath, ample storage, and a utility room with a newer furnace, hot water heater, and air exchanger. Additional Highlights: • Central air conditioning • Central vacuum • Quick access to Arbor Creek walking paths • Close to University Heights and Brighton amenities • Recent upgrades: shingles, furnace, water softener, flooring, garage overhead natural gas heater This one-owner home has been meticulously maintained and thoughtfully updated. A rare opportunity in ArborGlen Estates — turn-key ready for you to move in and enjoy. As per the Seller’s direction, all offers will be presented on 03/02/2026 12:00PM. (id:51699)
2 697 Sun Valley Drive
Estevan, Saskatchewan
If you're looking for low maintenance home ownership without sacrificing on space and style then this is the one for you! This gorgeous townhouse offers so much for singles, families, or couples! Entering into the main floor you'll find a spacious foyer with closet. Down a couple of steps to the attached heated garage, utility room, and a huge bright bonus room with 2 piece bathroom and patio doors leading out onto the private patio. This space offers so much flexibility for a play room, family room, gym, office, you name it! Up to the main level you find the impressive open concept kitchen/dining/living room. This is the hub of the home with tons of space for entertaining, cooking, and hosting large family dinners should you wish! With large windows throughout, the natural light is beautiful throughout. The kitchen boasts a large eat up island, stainless steel appliances and plenty of cabinetry. The living room features a gas fireplace and patio doors leading to the deck where you can BBQ and watch the sunset. Completing this level is a 2 piece powder room. Upstairs are three bedrooms, two bathrooms, and laundry conveniently as well. The primary bedroom is huge, with an envious walk in closet and full four piece en suite with a brand new tub. The two secondary bedrooms are also spacious with a four piece bathroom adjacent. This home truly has it all, quick possession available. (id:51699)
4820 46th Street
Lloydminster, Saskatchewan
Affordable East-Side Bi-Level — 4 Bedrooms, 2 Baths Welcome to 4820 46th Street, a well-kept 4-bedroom, 2-bath 1999 Built 864 sq ft. bi-level conveniently located near the business district. The bright main floor features a cozy living room, an eat-in kitchen, two bedrooms, and a relaxing jacuzzi tub in the main bath. The fully finished lower level adds a comfortable family room, two more bedrooms, a 3-piece bath, and a laundry/utility space—perfect for growing families or guests. Outside, enjoy a fully fenced yard, a deck for outdoor living, and a 22 x 24 detached garage with extra parking. With a bit of clean up this is A practical, move-in-ready home with great value and flexible space. Please Note: Property is Sold as Is* Outside, enjoy a fully fenced yard, a deck for outdoor living, and a 22 x 24 detached garage with extra parking. With a bit of clean up this is A practical, move-in-ready home with great value and flexible space. (id:51699)
4330 Kinloch Bay E
Regina, Saskatchewan
Welcome to 4330 Kinloch Bay E in The Towns—an impressive 2-storey home offering modern style, a functional family-friendly layout, and a huge fully fenced backyard. Built in 2021, this well-kept home features 1,609 sq. ft. above grade with 3 bedrooms, 3 bathrooms, and a bright second-floor bonus room. The main floor showcases an open-concept design with durable vinyl plank flooring, a stunning living room feature wall with electric fireplace, and a beautiful kitchen finished with quartz counters, two-tone cabinetry, tile backsplash, stainless steel appliances, gas range, and a large island perfect for everyday living and entertaining. The dining area overlooks the backyard and offers direct access outside. You’ll also appreciate main floor laundry and a convenient 2-piece bath. Upstairs, the spacious primary suite includes a 3-piece ensuite, while two additional bedrooms and a full 4-piece bath complete the level. The full basement is unfinished and ready for your future development, with a separate entry for added flexibility. Additional features include central A/C, on-demand hot water, sump pump, double attached garage, exposed aggregate double driveway, and parking for 4 vehicles. Situated on a generous 8,380 sq. ft. lot, this home offers excellent outdoor space and room to grow in a sought-after east Regina neighbourhood. (id:51699)
1308 Preston Avenue S
Saskatoon, Saskatchewan
Great investment/good revenue property in Holliston community! The main floor can be registered and used as a massage business. The two bedrooms +one bathroom basement has its own kitchen and laundry set with separate entrance. Total two sets of washer and dryer. property features with a front width 60sqft and length 143sqft rectangular big lot. The property has quick access to 8 street, many schools and amenities! A new school is built at the back of the property! The property also has commercial use, e.x: home business office. The main floor features with a bright living room, open dining room in the kitchen, three good size bedrooms and a 4-piece of full bath, has a stackable washer and dryer on the main floor as well. The basement comes with its own separate entrance, 2 bedrooms, a den, laundry area, 3-piece bathroom, kitchen and living room, another set of washer and dryer. Great opportunity for the first time buyer and investors! Call for a view! (id:51699)
308 205 Fairford Street E
Moose Jaw, Saskatchewan
CAREFREE LIVING AT ITS FINEST....TERRACE EAST - Luxury Condo across from Crescent Park and a short walk to downtown. This south facing corner unit features 2 bedrooms, 2 bathrooms, 9ft ceilings, abundance of beautiful maple cabinets, large island, hardwood flooring in living room, dining room and both bedrooms, ceramic tile in kitchen and both bathrooms, gas fireplace in living room, in-suite laundry, central air and central vac. Additional features include a large screened balcony with hook up for a natural gas BBQ, underground heated parking and individual storage unit in basement. Terrace East also features an elevator, fitness center, guest suite, a well stocked library, mail room, beautiful lobby with stunning marble flooring, common room for private functions, security system and so Much More!!! Call Today for Your Private Viewing. (id:51699)
11 Norland Place
Candle Lake, Saskatchewan
This ONE checks all the boxes: Under $300k, four season, marina option, turn-key, fully furnished and ready to enjoy. Located in Island View Subdivision on a oversized pie shape lot, walking distance to beach, park & marina. This well maintained 728sqft, 2bedroom cabin has everything you're looking for in a lake property. Solid, low maintenance, with brand new back deck, newer shingles, windows and kitchen cabinets. The inside has a cozy welcoming cabin feel, with varnished wood flooring throughout, pine finishings and wood fireplace to cuddle up to on those fall & winter days. The yard is gravel with firepit area, tons of room for a garage, 2 sheds and insulated heated pump house. Quick possession, 1400gallon water tank, 1000gallon septic, NG to building, Weeping tile, sump pump. Located in Island View Subdivision featuring a beautiful beach and park, marina, quiet cul-de-sac setting, and direct access to walking and quad trails. Come check out the VALUE in this great property. This could be #yourhappyplace (id:51699)
4 Quarters Near Halbrite, Sk (Nk Hodgen)
Griffin Rm No. 66, Saskatchewan
Great opportunity to acquire four quarter sections of good quality grainland with assignable oil surface leases located near Halbrite, SK. The land is rated “K” & “L” for productivity by SCIC and features a very respectable 54.43 SAMA Final Rating Weighted Average. SAMA field sheets identify 557 cultivated acres (Buyers are encouraged to conduct their own due diligence regarding the number of acres suitable for crop production). These four quarters also benefit from annual oil surface leases currently generating approximately $33,475.00 in yearly income. The oil surface leases are to be assigned to the Buyer at closing. The land is rented out for the 2026 cropping season and will be available to be farmed after the 2026 crop is harvested by the tenant. This parcel would be a valuable addition to an existing land base in the Halbrite/Weyburn area and presents an excellent investment opportunity for those looking to tap into Saskatchewan’s vibrant agriculture sector. Offers to purchase should be submitted to the Seller’s Brokerage in writing by 12:00 PM on Tuesday March 31, 2026. Highest or any offer not necessarily accepted. As per the Seller’s direction, all offers will be presented on 03/31/2026 12:00PM. (id:51699)
742 Trent Crescent
Saskatoon, Saskatchewan
Welcome to this spacious 1,690 sq. ft. two-storey home in sought-after East College Park! With 4 bedrooms and 4 bathrooms, this home offers the space, flexibility, and location today’s families are looking for — all within walking distance to Roland Michener Elementary School. The main floor features two separate living areas, giving you options for a formal sitting space, TV room, or playroom. The bright dining room is filled with natural light and offers plenty of room for family dinners and entertaining. Large windows throughout the home create a warm and welcoming feel. Upstairs you’ll find a full 4-piece bathroom and four comfortable bedrooms, which include a spacious primary bedroom complete with its own 2-piece ensuite. The non-conforming basement suite includes separate laundry, making it ideal for extended family, guests, or as a mortgage helper. Whether you’re looking for extra income or multi-generational living, the lower level provides excellent flexibility. Outside, the fully fenced mature backyard is a standout feature, with updated vinyl fencing on two side of the yard. Enjoy summer evenings on the deck with built-in seating and new planter boxes — perfect for anyone with a green thumb. With alley access and potential for RV parking, plus a double attached garage and three additional parking spaces on the driveway, there’s no shortage of parking or storage options. Located in an established, family-friendly neighbourhood close to schools, parks, and amenities, this East College Park home is one you won’t want to miss! (id:51699)
66 Confederation Crescent
Saskatoon, Saskatchewan
This is not your typical Confed Park bungalow. This 850 sq ft home goes well above and beyond what you would expect in the area, with thoughtful upgrades, serious pride of ownership, and future flexibility for a suite. Bright, open, and dialed in from top to bottom. The main floor features 2 bedrooms, including a spacious primary that was previously two bedrooms and could easily be converted back to create a 3 bedroom main floor layout if desired. The recently renovated kitchen showcases top quality finishes and opens seamlessly into the living room, creating an inviting open concept space filled with natural light. Laminate flooring runs throughout the main floor, while the basement features durable vinyl plank flooring. Both bathrooms have also been recently renovated with extensive tile work and quality finishes. The main floor offers a sharp 4 piece bathroom, while the basement includes a modern 3 piece bath. Laundry is conveniently located in the utility room. Downstairs, plumbing and electrical hookups are already in place for a future basement kitchen, offering excellent potential for anyone considering adding a basement suite. Outside is where this property really separates itself. The front and back yards have been meticulously landscaped with an abundance of perennials and patio block accents, designed by the seller, a retired landscaper. There is a double detached garage at the rear of the property plus dedicated RV parking beside it, giving you rare flexibility and storage. If you are looking for a move in ready home that stands out from the rest, this is it! As per the Seller’s direction, all offers will be presented on 03/02/2026 10:00AM. (id:51699)
61 14th Avenue Se
Swift Current, Saskatchewan
Situated on an impressive 100 x 150 lot (4 full lots!), this property offers an incredible amount of space and opportunity. Backing onto beautiful open green space and just steps from the creek and community garden, you’ll love the peaceful, natural setting right in town. Tucked into a quiet south-side location, this yard provides privacy, room to roam, and endless potential, whether you’re dreaming of a large shop, additional garage space, garden oasis, or exploring future development possibilities. With its size, setting, and layout, this is also a fantastic opportunity for income property potential. Rarely do properties offer this much land in such a desirable and tranquil location. (id:51699)
410 6th Street E
Wynyard, Saskatchewan
Welcome to 410 6th Street E, Wynyard—a cozy yet generously sized 2-bedroom, 1-bathroom home offering 1,264 sqft of well-planned living space, priced affordably at $115,000. Inside, you’ll be impressed by the expansive living and dining areas, offering beautiful light, warm-toned flooring, and a layout perfect for entertaining or relaxing in comfort. Functionality is a standout here, with two separate mudroom entries—one off the side and another at the back that doubles as a laundry room. From this back entry, garden doors lead directly onto a newer raised deck, ideal for sunny mornings, weekend BBQs, or enjoying your fully fenced backyard. The kitchen is bright and spacious with plenty of cabinetry and a window overlooking the yard, creating a welcoming hub of the home. With three exterior access points and plenty of storage, this home is built for everyday ease. Perfectly located in a quiet, family-friendly neighborhood, you're close to Wynyard Elementary, Wynyard Composite High, multiple community parks, a swimming pool, arena and curling rink. Whether you're just starting out, looking to downsize, or seeking an investment opportunity, this home offers exceptional value and versatility in the heart of Wynyard. (id:51699)
215 410 Ledingham Way
Saskatoon, Saskatchewan
Welcome to 215-410 Ledingham Way! This well cared for 1341 sq foot, end unit, features 3 bedroom and 3 bathrooms. The main floor has hardwood flooring, lots of light (South facing condo with extra windows), a 2 piece bathroom, kitchen with quartz countertops, a functional island, and direct entry to the single attached garage. Upstairs you will be impressed with the large bedrooms. The 4 piece bath features a skylight and entry from both the primary bedroom or hall. The basement is fully developed with a family room and 3 piece bath as well as laundry. Other features include some updated appliances & central air. Close to many amenities. Condo fees include water, common insurance, snow removal, lawn care and reserve fund contribution. Dogs allowed with board approval (some breeds excluded). Staged photos are virtual. (id:51699)
520 9th Street E
Regina Beach, Saskatchewan
Welcome to your family sanctuary in the heart of Regina Beach! This immaculate 1,477 sq. ft. bungalow offers the perfect balance of comfort, affordability, and convenience, located less than 30 minutes from Regina on fully paved roads. Featuring 3 spacious bedrooms and 2 bathrooms, including a private primary ensuite, this home provides an ideal layout for growing families. The interior is designed for both durability and style, with bamboo hardwood and tile flooring throughout—completely carpet-free for easy maintenance and a clean, hypoallergenic living environment. The kitchen is the heart of the home, showcasing warm brown cabinetry, granite countertops, and a recessed undermount sink, perfect for everyday living and entertaining. Additional storage is available in the insulated 8' crawl space with concrete walls, which also offers future development potential. Situated on a generous 8,023 sq. ft. fully xeriscaped lot, you can spend more time enjoying the nearby beach and 9-hole golf course instead of maintaining the yard. The outdoor space is ready to enjoy with a gazebo, fire pit, and included firewood for relaxing evenings. The 24' x 24' double garage is fully insulated, heated, and finished with concrete floors—ideal for Saskatchewan winters, vehicles, or hobbies. Enjoy small-town living with convenient access to local amenities, including a grocery store, pharmacy, restaurants, gas stations, school, and community spaces. This home offers exceptional value, modern finishes, and the relaxed lifestyle Regina Beach is known for. Contact your REALTOR® today to book a private showing! (id:51699)
14 Deergrove Crescent
Regina, Saskatchewan
Welcome to this spacious bungalow in desirable Whitmore Park, ideally located close to the University of Regina, Wascana Park, transit, shopping, and both elementary and high schools. This is a well-established neighbourhood known for its convenience and strong long-term value. The home offers excellent functionality with a thoughtful rear addition that significantly expands the main floor living space. This addition includes a functional wood fireplace and creates a bright, open family room and adds valuable square footage that sets this home apart from many others in the area. The main floor features three bedrooms, including a primary bedroom with a convenient 2-piece ensuite, along with a full main bathroom. The layout is practical and comfortable, making it a great fit for families or buyers looking for flexible living space. Downstairs, the fully developed basement includes a non-regulation suite with a separate side entry. The lower level offers a kitchen, living area, dining space, two bedrooms, and a bathroom — ideal for extended family, multi-generational living, or added income potential. The foundation walls appear solid, and the home has been well cared for over the years, offering a great opportunity for buyers looking for space, functionality, and value in a prime south-end location. If you’re looking for a home with extra square footage, suite potential, and a strong neighbourhood setting, this Whitmore Park bungalow is one to see. As per the Seller’s direction, all offers will be presented on 03/02/2026 2:00PM. (id:51699)
934 Main Street
Broadview, Saskatchewan
Historical Home built before the 1900's , this setting inside and out will astonish you. With 3 levels , a 250' x 125' yard that sits on a hill top on the edge of Broadview. Step into the good days where unique castle like homes were built by hand and in such intricate details. Stone and brick work along with solid woods from the ground up. This home was one of the first in town to have running water and a sewer system until municipal systems were installed. There is so potential to live in this Style of Home for a good price. The home had been lived in until recently and heat has never been turned off (except the 3rd floor). The main floor features fine style with a sitting parlor, fine dining room, a servants kitchen and 1/2 bath. 2 staircases on each end of the level to access the 2nd floor (one being a servant staircase ) Kitchen is a grand size with lots of counter space, a NG Ole stove, portable dishwasher, fridge, and lots of room for a huge island. Dining room boasts a "firebox" and some original lighting. Step into the parlor where many conversations were exchanged around this breathtaking "Fire box" In the front foyer ,follow the ornate winding "English" wood staircase to floor 2. 4 bedrooms , each different in size and style and a 4 piece bath. Take another set of stairs to the 3rd floor. It's been years since this level has been heated or lived. It likely was used many years ago for the servants of the home. There are 4 rooms. The yard used to have it's own tennis court outside the kitchen window. Located in the yard an old garage/shed. Homes like 934 Front Street are a rare find, and this one is ready for it's third family. Are you ready to live in this BEAUTY? NEW BOILER and POWER VENT WATER HEATER. (id:51699)
2800 14th Avenue
Regina, Saskatchewan
Welcome to 2800 14th Avenue, a brand-new, architecturally striking development by West Oak in the heart of Regina’s Cathedral neighbourhood. This captivating townhouse condo brings modern sophistication to one of the city’s most sought-after and walkable communities — just steps from Les Sherman Park, Safeway, 13th Avenue boutiques and cafés, top-rated schools, and downtown Regina. This 2½-story townhouse-style condo showcases over 2,200 sq. ft. of contemporary living space, thoughtfully designed to maximize light, comfort, and functionality. The main level welcomes you with an inviting open-concept layout featuring floor-to-ceiling windows, 9-foot ceilings, and sleek hardwood flooring that create a bright, airy atmosphere. The modern kitchen serves as the centerpiece of the home, complete with quartz countertops, high-end cabinetry, and premium finishes that perfectly complement the property’s refined aesthetic. Upstairs, the second level offers spacious bedrooms and beautifully appointed bathrooms, including a tiled ensuite shower that provides a spa-like retreat. Continuing upward, you’ll find the stunning rooftop patio — a private outdoor oasis perfect for morning coffee, evening cocktails, or entertaining guests under the Cathedral skyline. Every unit includes a single detached garage and benefits from being part of a comprehensive redevelopment initiative designed for longevity, energy efficiency, and timeless style. These homes represent the perfect fusion of modern living and vibrant community, delivering a new level of luxury and design to Regina’s historic Cathedral area. Contact your REALTOR® today to experience the future of Cathedral living with West Oak Developments. (id:51699)
514 Railway Street E
Hepburn, Saskatchewan
Whether you’re seeking a peaceful retreat or a property with serious workspace, this Hepburn bungalow delivers on every front. Built in 2024, this home blends the "brand-new" peace of mind with the luxury of a massive, mature lot. Step inside a bright, thoughtfully designed 2-bedroom, 1-bathroom bungalow where modern efficiency meets contemporary style. The main floor is built for easy living, while the basement offers a dedicated laundry room and large recreation space—providing a blank canvas to add extra bedrooms or a second bathroom as your needs evolve. Nine foot ceilings throughout both levels, adds the feeling of airiness. The transition from indoor to outdoor living is seamless; patio doors off the dining room lead directly to a spacious deck overlooking your private oasis. Situated on an expansive lot surrounded by mature trees, the backyard features a garden area and convenient back alley access. A single attached garage provides daily convenience, while the detached shop offers ample room for the hobbyist, mechanic, or small business owner. Only 30 minutes North of Saskatoon, Hepburn is a vibrant community with fantastic amenities, including a grocery store, bowling alley, restaurant, coffee shop, K - 12 School and much more! Call your Realtor today to schedule your private tour! (id:51699)
211 9th Street E
Prince Albert, Saskatchewan
Extensively remodelled midtown bungalow! Move in and do absolutely nothing to this spotless 2 bedroom, 2 bathroom residence that is available for immediate possession. The main level of the home consists of a custom kitchen with a dine at island, all new vinyl plank flooring throughout and a completely overhauled 4pc bathroom with laundry area combined. The exterior of the property comes fully fenced and provides a huge yard for kids to play and a single detached garage off of the rear alley. (id:51699)
Silver Willows Estates Acreage
Laird Rm No. 404, Saskatchewan
Silver Willows Estates Walkout Acreage just 15 minutes north of Saskatoon, and minutes from Martensville and Warman!!!! This property is the perfect blend of acreage country living but still offering all the new modern design. 1523 sq ft, 4 bedrooms, 3 bathrooms, walk out basement, and a heated tripe car garage with 3 phase power! This immaculate kitchen is perfect for the chef, the entertainer or for family meals. Quartz counter tops, stainless steel appliances, and a huge sit up island are sure to impress. Off the dining room you walk out onto your covered deck to enjoy the breath-taking sunrises or just relax with the glass railings. The basement offers another great family room with gas fireplace, wet bar for entertaining, and a SAUNA! Other notables: 2.51 acres, central air, central vac, tons of planted trees, dugout for irrigation, new 35 year high wind proof shingles, new blinds, shed, green house, large garden, natural gas BBQ hook up, and a patio area under the covered deck. Don't miss out on this beautiful acreage that will surely check off all the boxes! (id:51699)
Tower Road Acreage
Prince Albert Rm No. 461, Saskatchewan
Discover your own piece of paradise! Situated a few minutes south of Prince Albert, this 149 acre property provides pristine views of gently rolling hills and a complete lifestyle change. The primary residence is a gorgeous custom built 2,090 square foot fully developed raised bungalow that includes incredible finishes throughout, butler pantry, massive formal dining room, 6 bedrooms, 4 bathrooms and a huge 32 x 40 heated attached garage. The guest house supplies an additional 6 bedrooms, carport, enclosed 3 seasons sunroom and would be great for revenue or extra space for the family. Throughout the balance of the property you will find another 32 x 40 heated detached shop that has a 2nd floor mezzanine, a steel quonset with electricity, climate controlled green house, sauna w/ cold plunge, small barn with a pen/chicken coop plus a beautiful park like yard. Additionally, both homes are equipped with natural gas, city water, well water for irrigation and alternative heat. This truly is a once in a lifetime opportunity. (id:51699)
263 Williston Drive
Regina, Saskatchewan
Welcome to this very spacious 3-bedroom, 3 bathroom family home, ideally situated on a large lot on a quiet crescent in the desirable Normanview West neighborhood of Regina. Upon entering, you’re greeted by a generous dining area featuring built-in cabinetry, which flows into a sunken living room. The kitchen is conveniently located just off the dining space, making it perfect for family living and entertaining. The primary bedroom offers a walk-in closet and a private 3-piece ensuite. Two additional bedrooms and a full 4-piece bathroom complete the main level. You’ll also appreciate the direct entry to the attached double garage. The basement provides excellent extra living space with two rec rooms, two large guest rooms, a 3 piece bathroom, and a laundry/utility room. The home is equipped with a high-efficiency furnace for added comfort. Over the years, upgrades have included windows and exterior doors, shingles, some fencing, and a sump pump. This home is ideally located close to parks, schools, and amenities, and it backs onto green space with a walking and bike path along Courtney Street offering privacy and outdoor enjoyment right from your backyard. (id:51699)
203 Pritchard Terrace
Saskatoon, Saskatchewan
Built by Maison Fine Homes, this fully developed 2,032 sq ft two-storey with rear alley access offers the space, layout, and lot size that rarely come together in Rosewood. Tucked into a quiet cul-de-sac and situated on an oversized lot (63 x 156 x 43 x 139) with rear alley access, this property offers future flexibility — whether you envision a detached garage or workshop, a pool, sports court, or simply an expansive yard to enjoy, there’s room for it! The welcoming front porch leads into a spacious foyer that leads you to an open-concept main floor designed with space in mind for everyday living. The kitchen features quartz countertops, stainless steel appliances, tile backsplash, range hood fan, built-in microwave, and a pantry cabinet with pull-out drawers. A gas fireplace anchors the living room, while a wall of windows across the back fills the space with natural light and offers views of the yard. Garden doors off of the dining area lead to a private side deck, keeping the backyard open and usable. A built-in desk area, mudroom off the attached garage, and convenient half bath complete the main level. Upstairs, you’ll find three generously sized bedrooms including a primary retreat with walk-in closet and a five-piece ensuite featuring double sinks, jetted tub, and glass walk-in shower. A dedicated laundry room and additional four-piece bath add everyday practicality. The fully developed basement provides even more space with a family room, additional bedroom, four-piece bath, den which is ideal for guests, teenagers, or a home office setup. Outside offers a side deck, lower patio, large grass area, and rare rear alley access. The staggered style double attached garage (24 x 24 x 28) provides excellent storage and functionality. Turn-key, fully finished, and located in one of Rosewood’s most sought-after pockets — this is a must see. As per the Seller’s direction, all offers will be presented on 03/02/2026 11:00AM. (id:51699)
503 Windover Avenue
Moosomin, Saskatchewan
Move-in Ready and Full of Updates! This beautifully maintained home offers the perfect blend of comfort, style, and practicality. Step inside to find a bright, welcoming MAIN LEVEL featuring 2 bedrooms and a nicely UPDATED 4-piece bathroom. The large living room is perfect for relaxing or entertaining, while the sun-filled kitchen offers plenty of natural light and a warm, inviting atmosphere. The recently renovated BASEMENT expands your living space with an additional bedroom and a spacious family room. EXTERIOR UPDATES were completed in 2014, including siding, shingles, and windows — giving you peace of mind for years to come. This home is loaded with extras, including: new hot water heater, central air conditioning, RO system, underground sprinklers, and sump pump. OUTSIDE, you’ll fall in love with the beautifully maintained backyard — fully fenced and complete with a large deck for summer gatherings. And the bonus features don’t stop there: not one, but TWO detached single-car GARAGES, an asphalt driveway, plus RV power at the back — perfect for all your vehicles and toys! This property truly checks all the boxes. Don’t miss your chance to call it home! (id:51699)

