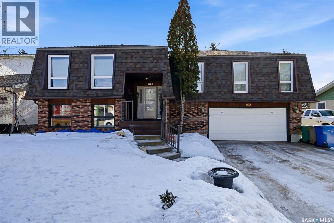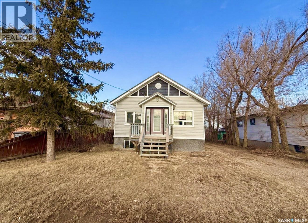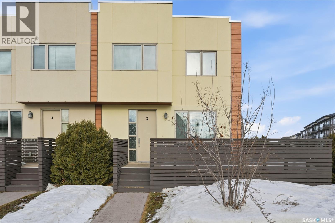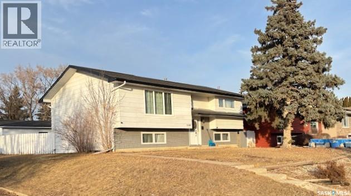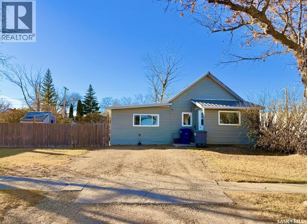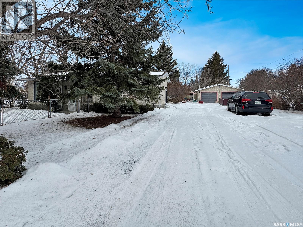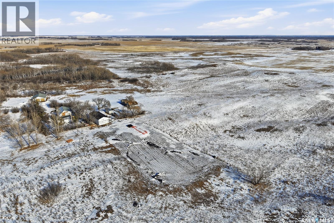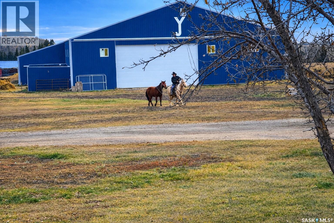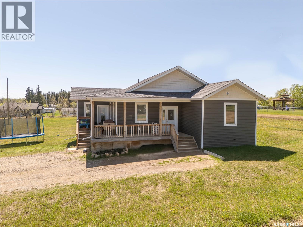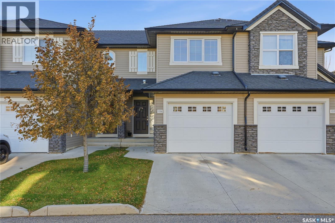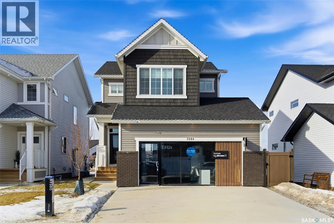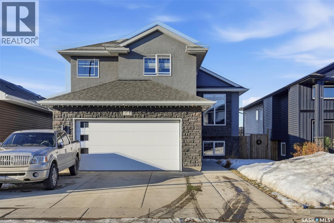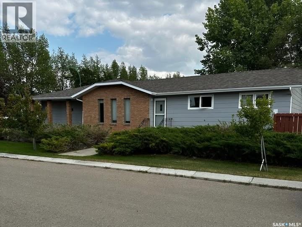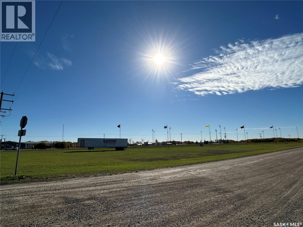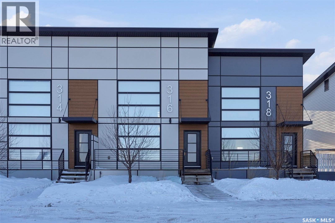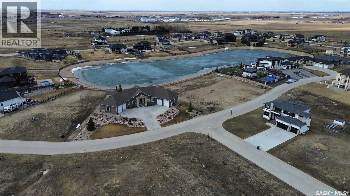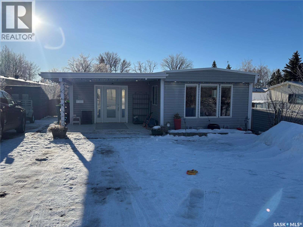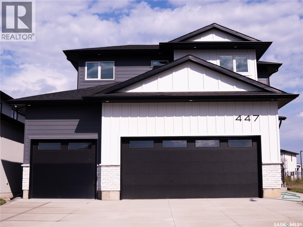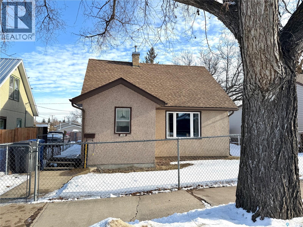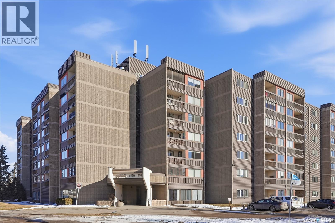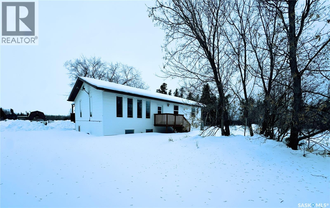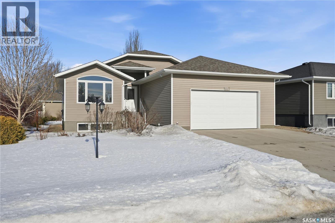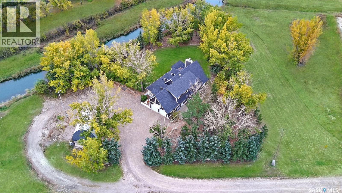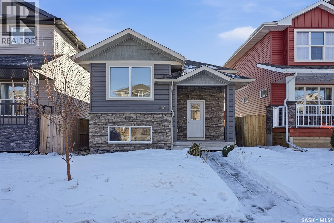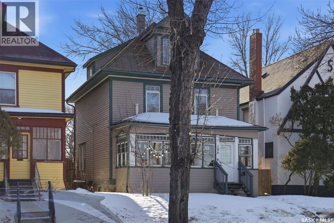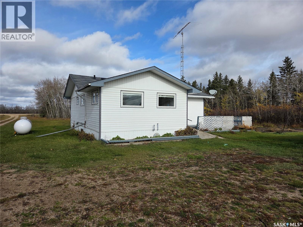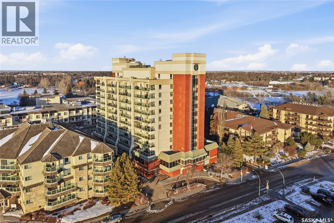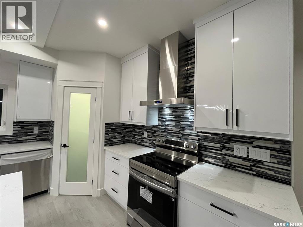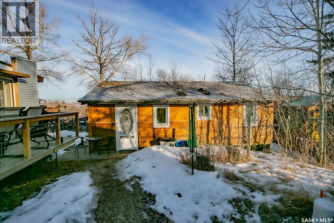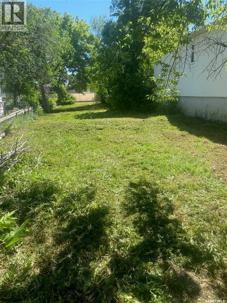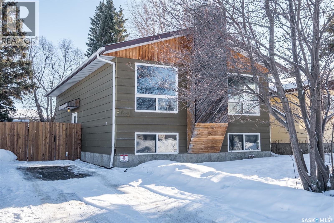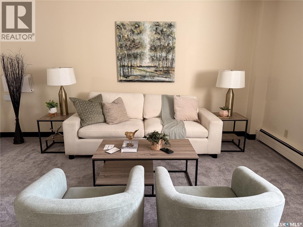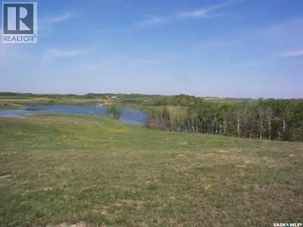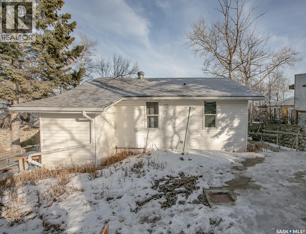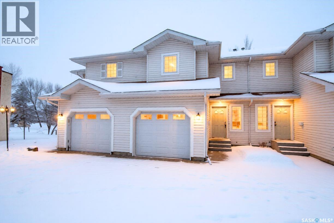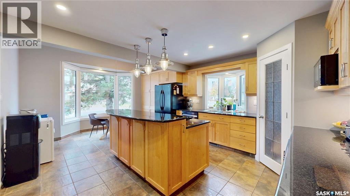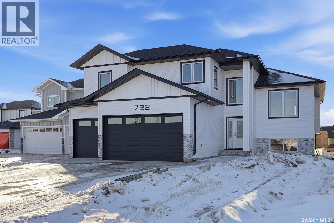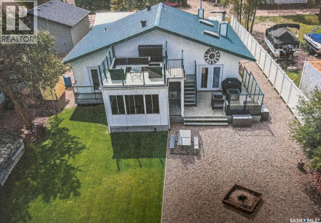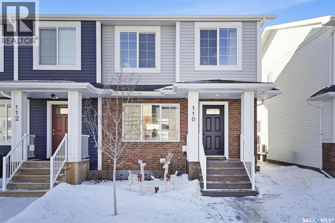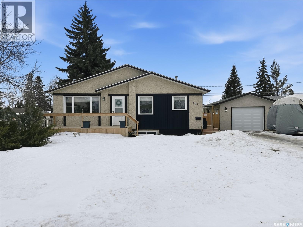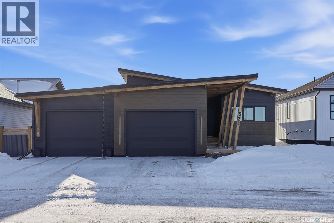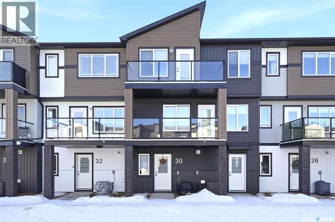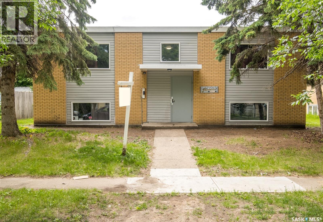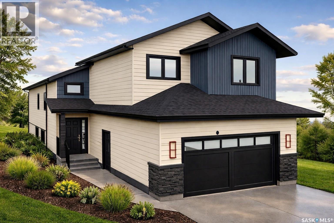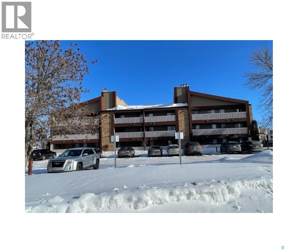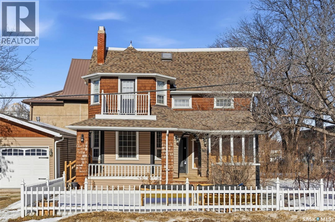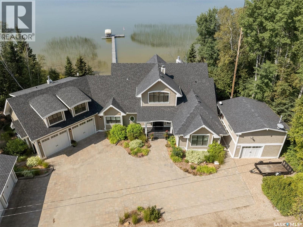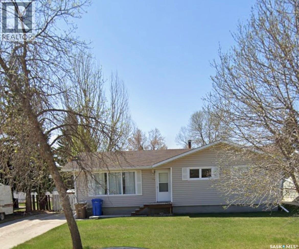142 Green Meadow Road
Regina, Saskatchewan
Extremely well kept family bi-level in great University Park location close to parks, schools and all amenities. A solid 1296 square foot, 3 bedroom, 3 bath with multiple features and upgrades including main floor open concept living/dining/kitchen, large primary bedroom with ensuite and 2 closets, 2 additional bedrooms and a 4-pce bathroom. The fully developed lower level is very bright and consists of a large rec room/games area and fantastic wet bar space, laundry/utility room and 2-pce bathroom.The lower level has walk out style french doors that lead to the patio/deck and back yard. The attached 2 car garage is insulated and has direct entrance from the lower level. Totally landscaped yard backing open space and featuring the newly paved pedestrian/bike path right outside the back gate. Extras include: central air conditioning, multiple newer pvc windows, 2 gas fireplaces, all appliances included, newer shingles and much much more. This home is unique, functional and a must see. (id:51699)
320 Herbert Avenue
Herbert, Saskatchewan
This 1929 raised bungalow with a basement suite offers a great opportunity for homeowners or investors looking for flexibility and income potential. Live on the main floor while the lower suite helps offset your mortgage, or add this property to your investment portfolio. In past years, the home has seen several important updates, including metal roofing and siding, PVC windows, mechanical improvements, and (seller states) an updated ICF basement, adding durability and efficiency. The main level features an open-concept living, dining, and kitchen area with updated cabinetry, granite countertops, refrigerator, gas stove, dishwasher, and durable vinyl tile flooring through much of the space. There are two bedrooms plus an updated four-piece bathroom with convenient in-bath laundry. The lower-level suite offers good natural light with large windows and an open layout. It includes an updated kitchen with granite countertops, stainless steel appliances, vinyl flooring, a den, a three-piece bathroom, plus an energy-efficient furnace (less than 10 years old) and newer hot water heater. Situated on a generous 52.5’ x 197’ lot, the property also features a detached 16’ x 18.5’ shed, ideal for storage, hobbies, or workshop use. Located directly across from the Herbert Integrated Health Facility and close to local amenities including a skating rink, shopping, and everyday services, this property offers affordable small-town living with practical upside. Great potential, key updates, and income possibilities — a smart buy in a welcoming community. (id:51699)
2 103 Willis Crescent
Saskatoon, Saskatchewan
This stunning 1,463 sq. ft. two-storey townhouse offers a rare combination of thoughtful design, upscale finishes, and the highly sought-after convenience of heated underground parking with direct access into the unit. Located in a truly unique and beautifully designed townhouse project, this home stands out for its space, light, and functionality. The main floor features 9’ ceilings and a welcoming foyer with closet, leading into an open and inviting living space. The kitchen is designed for both everyday living and entertaining, complete with a sit-up island that comfortably seats four, quartz countertops, stainless steel appliances, a spacious pantry, and excellent storage throughout. A convenient two-piece bathroom is also located on the main floor. Large 8’ garden doors open onto a generous two-sided deck with gas BBQ hookup, extending your living space outdoors. The upper level is highlighted by impressive 14’ ceilings, creating an airy and modern feel. The primary bedroom is a private retreat featuring a walk-through closet and a luxurious five-piece ensuite. A spacious second bedroom, a dedicated office area, second-floor laundry, and a four-piece bathroom complete this level, offering exceptional flexibility for professionals, families, or those working from home. Additional features include on-demand hot water, an abundance of storage, a spacious utility room with room for a small freezer, and the rare benefit of heated underground parking with direct unit access. Ideally situated on a bus route and close to all amenities, this exceptional townhouse delivers comfort, style, and convenience in one impressive package. (id:51699)
1446 Stadacona Street W
Moose Jaw, Saskatchewan
Step into this inviting 2 + 2 bedroom Bi-level style home in the desirable Palliser area of Moose Jaw, where thoughtful design and comfortable living blend seamlessly; the main floor offers a functional kitchen with abundant cabinets and counter space that opens to a bright living room and adjoining dining area ideal for gatherings, rich laminate flooring in high-traffic spaces, two generously sized bedrooms, and a well-appointed 3-piece bath, while the fully developed lower level provides two additional large bedrooms, a spacious family room perfect for movie nights or relaxed evenings, a 4-piece bath, and convenient laundry and storage space, Windows (2013), a water heater (2025), and garage shingles (2025), mature landscaping, a large back deck for summer entertaining, and a single detached garage with opener, this home offers functional space and everyday comfort in a great neighbourhood close to schools, parks and local amenities. (id:51699)
532 Leonard Street
Herbert, Saskatchewan
Located on the northern edge of the town of Herbert, directly across from the school, this 1,269 sq ft bungalow offers practical space, accessibility features, and small-town affordability just a short drive from Swift Current. Originally built in 1920, the home has seen interior and exterior updates over time, including vinyl siding, a metal roof, PVC windows throughout, wheelchair accessibility, and updated electrical. Entry is through a front porch into a spacious living room with hardwood flooring and a large north-facing window. The primary bedroom is generously sized with an east-facing window, while the second bedroom features double closets and south- and west-facing windows. A combined four-piece bathroom and laundry area adds everyday convenience. The kitchen and dining area offer updated cabinetry, granite countertops, and stainless steel appliances including fridge, stove, and dishwasher, with a door leading to the south-facing composite deck. Situated on a corner lot, the property also includes a partial basement with an energy-efficient furnace, newer power-vented hot water heater, sump pump, and updated electrical panel. Herbert offers a relaxed pace of life with local amenities including a school, parks, shops, and hospital services nearby. Quick possession is available, making this a practical option for first-time buyers, downsizers, or investors. (id:51699)
301 & 303 Otter Street
Cut Knife, Saskatchewan
Welcome to 303 Otter Street — a solid 1975 starter home packed with value! Offering 3 bedrooms and 2 bathrooms, this home greets you with a spacious front porch that flows into the kitchen, with all appliances included. The living room is generously sized and filled with natural light, and the main floor is completed by three bedrooms and a 4-piece bathroom. Downstairs features an open-concept layout with laminate flooring — cozy and spacious enough for a TV lounge plus games or exercise area. The fully fenced yard is framed with mature trees, perfect for pets, and you’ll appreciate the large double detached garage. Bonus: the empty lot next door (301 Otter Street) is included in the sale! Don’t miss this great opportunity (id:51699)
Disiewich Acreage
Vanscoy Rm No. 345, Saskatchewan
Here’s your chance to own 40 acres of Saskatchewan countryside just 40 km from Saskatoon and only 15 km to Delisle. The land is gently contoured and offers plenty of flexibility, whether you’re thinking about grazing animals, starting a small hobby farm, or building out your own private country escape. There’s an existing two-storey home on the property that will need significant renovation or removal, giving you a clean slate to bring your vision to life. Several outbuildings are also included, and the property is being sold as is. Power is already connected. A well is in place, although it is not currently supplying water, and there is no active water source at this time. If you’ve been craving wide-open prairie views, space to grow, and the freedom to create something that’s truly yours, this property in the RM of Vanscoy is worth a look. Reach out anytime to book a showing. (id:51699)
Yj Cattle Company Ranch
Shellbrook Rm No. 493, Saskatchewan
543 Acres | Sturgeon Valley | Shell River Frontage A rare and breathtaking opportunity in the heart of Sturgeon Valley. This exceptional 543-acre property showcases panoramic valley views, with the scenic Shell River winding through the land alongside beautiful tributaries and natural gulleys that create an unforgettable landscape. With 234 cultivated acres of excellent (rated D-J, depending upon quarter), fertile land, this property offers strong agricultural potential while standing out as a true equestrian paradise. Miles of established riding trails stretch throughout the valley, providing exceptional recreational and training opportunities. The crown jewel of the property is the meticulously maintained 180' x 80' indoor arena, built in 2018. The arena itself measures 180' x 80', with the seven stalls, tack room, spacious 20' x 26' kitchen, and 14' x 20' upper-level viewing room offering additional square footage beyond the riding surface. Large sliding doors at the front, along with sliding doors at the stall entrance, ensure excellent accessibility and functionality. This arena is truly the pride and joy of the property, reflecting the quality and care invested throughout. Additional outbuildings include various feed sheds, a substantial 40' x 60' bale/tractor quonset, and a 24' x 32' shop heated with a propane/wood combination system — ideal for year-round use. The 1,296 sq. ft. raised bungalow offers modest rustic country charm with four bedrooms and two full bathrooms (three bedrooms and a three-piece bath on the main level, and one bedroom with a four-piece bath on the lower level). The home is heated with propane and includes central air conditioning, providing comfortable living in all seasons. This is a truly once-in-a-lifetime opportunity to own an extraordinary river valley property that seamlessly blends agricultural potential, equestrian excellence, and stunning natural beauty. (id:51699)
190 1st Street W
Pierceland, Saskatchewan
A home that feels like new! 9-foot ceilings, modern vinyl plank flooring, and a spacious open-concept living, dining, and kitchen area. The kitchen is equipped with new stainless steel appliances, a generous walk-in pantry, and granite countertops. The primary suite offers a custom-organized walk-in closet and a spa-like ensuite, featuring a walk-in shower and a relaxing soaker tub. Two further spacious bedrooms and the main bathroom complete the main level. The unfinished downstairs presents a blank canvas, ready for you to create your dream space for another living area, two more bedrooms, and a bathroom (already roughed in). The laundry room, along with a high-efficiency furnace and water tank, are also located on this level. A 20x28 garage is in the process of being built as well (photos to be updated when its complete, garage will be completed upon possession.) A children's playground is conveniently situated directly across the street, and the K-12 school is within sight from your front deck, ensuring an easy and safe walk for the children. Twenty minutes to Cold Lake with all the amenities you need. (id:51699)
106 410 Ledingham Way
Saskatoon, Saskatchewan
This Charming 3 bedroom Townhouse is ready for its next owner!Located in a desirable neighbourhood of Rosewood,this Townhouse features a spacious open concept living area,perfect for entertaining family and friends along with dining area and walkout to patio.The updated kitchen boasts stainless steel Appliances,Quartz counter top and plenty of counter space for cooking and meal prep,it carries many other features like Hardwood on main floor,Central Air Condition,storage under stairs,insulated garage,many amenities just 2 min walk away.Each bedroom offers ample closet space.Basement is finished with family room ,3 piece washroom & laundry (id:51699)
3204 Favel Drive
Regina, Saskatchewan
Welcome to Homes by Dream's Gardner showhome, beautifully positioned backing an environmental reserve in Eastbrook at 3204 Favel Drive. It's located near shopping, restaurants, an elementary school, walking paths & within walking distance to beautifully designed parks. It's main floor open concept design features 9' ceilings, a bright kitchen with an eat up island, full height cabinetry, quartz countertops, ceramic tile backsplash, soft close to the drawers & doors, stainless steel fridge, gas stove, chimney hoodfan, built in microwave, dishwasher and pantry. The main floor also features a mudroom with a built in bench and coat hooks, 2 piece bath, dining area and a spacious living room, with large west facing windows that overlook a serene environmental reserve. The second floor features a front facing bonus room, ideal for a media room, additional living space, home office, or study area. The large primary bedroom is thoughtfully designed overlooking the environmental reserve and is complete with a spacious spa like ensuite, that includes a soaker tub, separate shower, double sinks and water closet. Finishing off the 2nd floor are 2 additional nice size bedrooms, 4 piece bathroom and laundry room. The 4 piece bath & ensuite are stylishly finished with quartz countertops, ceramic tile flooring, ceramic tile backsplash and soft close to the drawers & doors. There's a side entry door to the basement and the basement is bright with large windows that meet egress and is ready for future development. The foundation features a DMX foundation wrap and the home also includes a rear deck, front and back yard landscaping, irrigation, central air conditioning & window treatments. (id:51699)
207 Bentley Court
Saskatoon, Saskatchewan
Welcome to this stunning open-concept home at 207 Bentley Court! This fully developed, modified bi-level offers 5 bedrooms and 3 bathrooms and is thoughtfully designed with premium finishes throughout. A separate exterior entrance to the basement provides excellent potential for a future suite. Located in the desirable community of Kensington, you’ll enjoy convenient access to shopping, schools, parks, and more. The bright and spacious main floor features vaulted ceilings, rich hardwood flooring, dark espresso cabinetry, granite countertops, a corner pantry, and stainless steel appliances. The kitchen flows seamlessly into the dining and living areas, creating the perfect space for entertaining. Two bedrooms and a full bathroom complete the main level. Upstairs, retreat to the expansive primary suite featuring a generous walk-in closet and a luxurious 5-piece ensuite with ceramic tile flooring, a jetted tub, and a separate tiled shower. The basement includes a large recreation room, a full bathroom, and two bedrooms. The layout was intentionally designed to accommodate a potential secondary suite, giving future buyers exciting possibilities. The backyard is designed for both relaxation and enjoyment, offering river rock landscaping, a two-tier deck with a pergola, and ample green space. The oversized 22’ x 26’ double attached garage is insulated and equipped with a natural gas heater—ideal for hobbyists or anyone who appreciates extra workspace. An exceptional combination of style, functionality, and long-term value—this home truly has it all. As per the Seller’s direction, all offers will be presented on 02/17/2026 4:00PM. (id:51699)
797 4th Street W
Shaunavon, Saskatchewan
Built in 1986 – Well Maintained & Updated Spacious 1384 sq ft Home Generous Corner Lot Size: 60 ft x 120 ft Main Level: Experience comfortable living with three spacious bedrooms, two modern bathrooms, a dedicated laundry room, and a large living room featuring elegant hardwood floors. The show-stopping kitchen—beautifully renovated in 2016—serves as the heart of the home, complete with a central island, modern recessed lighting, an impressive butler’s pantry, and an expansive double swing pantry, perfect for culinary enthusiasts. Downstairs: Discover a versatile open-concept basement with two additional bedrooms, a bathroom, a stylish wet bar, and a spacious family room—ideal for entertaining or relaxing. The basement flooring was replaced in 2019, ensuring a fresh, modern feel throughout. Premium Property Features: Two-car heated garage—a winter essential, two storage sheds for all your gear, modern central A/C (installed 2017), central vac, and underground sprinklers for easy lawn care. Most windows were replaced in 2023, and shingles were upgraded in 2017, offering peace of mind and outstanding curb appeal. Included Appliances & Extras: Fridge, stove, built-in dishwasher, stackable washer and dryer, and window treatments—all ready for immediate move-in convenience. Prime Location—walking distance to Shaunavon High School, the Veren Wickenheiser Centre, pool, and baseball diamonds. Perfect for families and active lifestyles! A must-see opportunity in an excellent neighbourhood—don’t miss your chance to own this remarkable home! (id:51699)
603 Cook Road
Moosomin, Saskatchewan
Vacant Lot for Sale! Zoned M2 with highway frontage and total of 0.90 acres! ONLY $48,000! Set of warehouse plans can be included!! Call for more info! (id:51699)
316 Mcfaull Crescent
Saskatoon, Saskatchewan
Located just steps away from Brighton's amenities sits this modern design gorgeous loft home, which offers a unique living experience with no condo fees . This home features 17 foot ceilings and a wall of windows to allow for an abundance of natural light. The open concept helps keep this flow of airy room and New York inspired vibes. The kitchen has been upgraded with its cabinetry, natural gas stove top, quartz counters, stainless steel appliance package, and built-in oven. Throughout the main floor you will notice the modern tones with the upgraded flooring reaching throughout. Comfort and convenience has not been forgotten with the electronically controlled blinds because who can reach those nearly 17' high blinds? There is a garden door that leads out to your secluded yard, that is xeriscaped, vinyl fencing, and your own private garage, and patio area accented with a natural gas line for your bbq. Back inside you will be impressed by your loft style bedroom overlooking the home. This main bedroom has a 4 piece bathroom and of course a huge walkin closet with your laundry upstairs for added convenience. Downstairs is open for development. Do not miss your opportunity to experience this home, schedule your private viewing today! (id:51699)
152 Spruce Creek Road
Edenwold Rm No.158, Saskatchewan
Spruce Creek is one of the most beautiful luxury developments, just outside the city. With lots ranging from 0.38 to 0.64 acres, there's plenty of space to develop whatever you and your builder can dream up. Just 7 mins to the East side of Regina, you get all the benefits of living away from the hustle, but with a short commute to all that the city has to offer. Spruce Creek has concrete (yes, concrete) roads and a community lake, creating a very unique and beautiful development. Lots can be purchased personally or by your builder. Some building requirements exist. There are still several lots remaining in this phase, check listings for additional options. Future phases include additional lots to the East including an additional lake. All prices are GST applicable. (id:51699)
20 Crystal Drive
Edenwold Rm No.158, Saskatchewan
Welcome to this large, updated & well-maintained home located on a sizeable lot in the quiet, friendly, and quaint community of Coppersands. Just 12 minutes east of Regina and only 3 minutes from White City. This move-in ready home offers an open-concept floor plan that feels bright and welcoming from the moment you step inside. The spacious kitchen provides plenty of room for cooking, entertaining, and everyday living. The primary bedroom is a true retreat, featuring generous space and a relaxing jacuzzi tub, perfect for unwinding at the end of the day. The home is equipped with a 200-amp main electrical panel, along with two separate additional breakers, offering excellent potential for a home-based business or any setup requiring additional power capacity. Outside, you’ll appreciate the beautifully maintained yard, garden, 3 sheds and pride of ownership throughout the property. This is an exceptional opportunity for comfortable and affordable living just minutes from the city. (id:51699)
447 Woolf Bend
Saskatoon, Saskatchewan
Gorgeous home with prime location in Aspen Ridge! This two-story luxurious mansion features 4 bedrooms, 3 bathroom Back to green space. Walking into the spacious grandee foyer with high ceiling, followed by the dining, expansive open kitchen & living area and office on main floor. Open kitchen offers Quartz counter top, high end appliances, an island and plenty of cupboards for storage. Covered deck, zero maintenance vinyl deck off living area backing up to green space .the main level and numerous large windows offer great natural lights ,Laminate throughout the main floor. Second level features 4 large sized bedrooms bonus room and 2 well-equipped bathrooms. Master bedroom has a spacious walk-in closet with 5-pc ensuite .Two bedroom have shared bathroom. laundry in mudroom and triple car garage. Additional features include: central air, Hot Water Recirculation system. 2-bedroom legal secondary suite with separate entrance. Immediate possession available. This one won't last long call your favorite Realtor to book a private viewing today! Don't miss out on the opportunity to view this exceptional home. (id:51699)
1382 107th Street
North Battleford, Saskatchewan
This home has been well cared for and it shows! It is not your average wartime home, with many renovations and an addition off the front and back, this home offers plenty of space. You'll be sure to appreciate all the storage the kitchen offers with cabinets all the way to the ceiling. Kitchen cabinets were replaced in the 90's. The drywall on the main was redone approximately 2015, and pot lights added to the living room space as well as the window replaced. The 4 piece bath was fully renovated last year and there is a den that offers a great flex space for a pantry/storage or a window could be added to make it a bedroom. The back addition features main floor laundry, a large closet off the back entry and a very spacious main floor master bedroom. There is plumbing roughed in for a second bath off the back entry. Upstairs are two additional bedrooms, one with a closet added in and custom storage added at the top of the stairs. The furnace and water heater have been replaced as well as the shingles. Outside you'll find a convenient chain link fence surrounding the front and back and a large deck. There is parking off the back alley and three sheds allowing plenty of storage room. This home has so much to offer, book your showing today. (id:51699)
408 351 Saguenay Drive
Saskatoon, Saskatchewan
Welcome to #408–351 Saguenay Drive, ideally located in Saskatoon’s desirable north end — just steps from the river and Meewasin Valley Trails, with convenient access to Lawson Heights, River Heights amenities, and a quick commute to downtown. This well-laid-out 1-bedroom, 1-bathroom condo offers a functional and comfortable living space featuring a bright living room, dedicated dining area, galley-style kitchen, and a combined laundry/storage room for added convenience. Step out onto your private balcony and enjoy the peaceful surroundings. Whether you’re a first-time buyer, downsizer, or investor, this is an excellent opportunity to own in a fantastic, established location close to nature and everyday amenities. (id:51699)
Torch River Rm Acreage
Torch River Rm No. 488, Saskatchewan
If a turn-key home, wide open skies, horses in the pasture and Northern Saskatchewan adventure are calling your name, this 159.14-acre acreage delivers the lifestyle to match. The 1,288 sq ft home is warm, welcoming and thoughtfully updated. A bright and spacious living room offers plenty of natural light and room to gather, while the adjoining kitchen and dining area create a comfortable, functional heart of the home. The dining area has garden doors that open to a new gazebo covered deck to extend your summertime dining area... or to enjoy happy-hour at the end of a busy day. Three main floor bedrooms, including a well-sized primary, provide practical family living, complemented by a full 4-piece bath and convenient 2-piece bath right off the back door. Downstairs, the expansive family room gives you flexibility for entertaining, games, movie nights or a cozy retreat after a long day outdoors. An additional bedroom, den, laundry area, utility and ample storage complete the lower level. Recent updates include fresh paint & flooring throughout the main floor, floor painted in basement, updated bathrooms, closets, updated shingles, garage build in 2023, windows, baseboards re-installed and a new air conditioner - offering both modern comfort and peace of mind. The home is squeaky clean, refreshed and truly move-in ready! Outdoors helps make this property truly shine. Designed with equestrian lovers in mind, you’ll find a large barn with fenced areas, 95 acres of hay land to support any furry loved ones, a spacious, heated and insulated shop, newer garage with lean-to and multiple outbuildings for storage and flexibility. With 159.14 acres, there is room to ride, roam and grow. Conveniently located just minutes from the Candle Lake turnoff, Tobin Lake and the gateway to Northern Saskatchewan’s lakes, this property offers the perfect blend of rural functionality and outdoor lifestyle. Space, comfort and freedom - all in one remarkable setting. (id:51699)
1001 Otterloo Street
Indian Head, Saskatchewan
Welcome to 1001 Otterloo Street in the welcoming community of Indian Head! Built in 2012, this immaculate 1,469 sqft home offers 4 bedrooms and 3 bathrooms and is truly turn-key and move-in ready. The bright, open-concept layout features a 10x20 sunroom just off the dining area with composite decking—perfect for relaxing or entertaining. The spacious primary suite includes a large walk-in closet and a private 3-piece ensuite. Downstairs, the fully finished basement provides exceptional additional living space with a bonus/office area, an extra bedroom and bathroom, a generous recreation room complete with a wet bar, and a substantial storage/utility room. Situated on a beautifully landscaped corner lot complete with underground sprinkler system, you’ll enjoy a concrete front patio, a heated double attached garage, plus an additional 26x28 heated detached garage built in 2014. The serene backyard oasis, highlighted by a tranquil waterfall and pond feature, makes this property a rare find. Call today to book a personal viewing. (id:51699)
City Of Swift Current Acreage
Swift Current, Saskatchewan
Discover an exquisite blend of privacy and convenience with this luxurious "in city" acreage. Nestled on the eastern edge of the city, this picturesque 1.5-acre property is enveloped by a lush shelter belt and bordered by a serene creek, offering stunning views. The craftsman-style home exudes charm with its elegant wraparound veranda, second-story dormers, and expansive windows that flood the interior with natural light.Upon entering, you'll be greeted by a graceful staircase leading to the second floor. To one side is a sitting room, the other side hosts a fully renovated eat-in kitchen and dining area. The kitchen features rich cabinetry, Stone countertops, a large island with seating, and SS appliances, all overlooking the beautiful yard. The main floor also includes a bedroom/office, a newly renovated bathroom, and a large laundry room that connects to the breezeway and a heated double car garage.The second floor boasts a charming bonus room with open-beam construction and a balcony overlooking the yard. Two additional bedrooms and a guest bath are located in the opposite wing. The master suite is a true highlight, featuring window seats, a closet spanning the entire wall, a private balcony, and a newly renovated five-piece en suite with a standalone tub and walk-in shower.The lower level offers a large family room, a fifth bedroom, a renovated three-piece bathroom, and an oversized utility/storage room. The home equipped with a zoned furnace(2024), two water heaters (one dedicated to floor heating in the garage and kitchen), central air and shingles installed(8 years ago). Additional updates include vinyl siding, triple-pane PVC windows, fresh paint throughout, and updated trim. The property is connected to city power and water, with a newly replaced septic tank and pump.Outside, the veranda leads to a fully enclosed hot tub room with panoramic windows. The property also includes an additional shop, a cozy fire pit area, and an additional back deck. (id:51699)
430 Boykowich Street
Saskatoon, Saskatchewan
A great opportunity for a family home with the potential to add a 2-bedroom legal basement suite in Evergreen! This modern bi-level offers 3 bedrooms and 1 bathroom upstairs, along with a fully finished basement with a separate exterior entrance. Great upper layout with open-concept living area, kitchen/dining area complete with stainless steel appliances (recently upgraded dishwasher), natural gas range, tile backsplash & island. Main bedroom features a generously-sized walk-in closet, 2 ample-sized bedrooms provide an ideal setup for families. Fresh paint throughout the upper level. Lower level is perfectly planned for the future development of a secondary suite, with a separate entrance and a split family room area that could be dedicated for the use of the upper level occupants. Basement is fully finished and turn-key for full single-family usage, with a layout that could easily accommodate a 2-bedroom suite with some minor renovations. Ample-sized back yard with a 2-car garage, patio area, and finished landscaping & fencing. Whether you're looking for an affordable single-family home, or the perfect opportunity to take advantage of the recently-extended Saskatchewan Secondary Suite Initiative (government grants available for development of secondary suites, Buyer to confirm their eligibility) - this is a smart purchase with excellent potential! As per the Seller’s direction, all offers will be presented on 02/19/2026 11:00AM. (id:51699)
106 8th Street E
Saskatoon, Saskatchewan
Historic Charm Meets Modern Comfort in Buena Vista Discover the perfect blend of character and contemporary living at 106 8th Street. This lovingly maintained 1912 home in one of Saskatoon's most walkable neighborhoods offers both a beautiful residence and income potential. Main Floor Living Step through the grand entryway into a home where original charm shines. Elegant pocket doors open to a sun-filled living room that flows seamlessly into the spacious dining area—perfect for entertaining. The recently renovated kitchen features stone countertops, a functional island, stainless steel appliances, and a gas range for the home chef. Nine-foot ceilings and triple-paned windows create an airy, light-filled atmosphere throughout. Private Retreats Upstairs The second floor offers four generous bedrooms, including one with balcony access for catching southern sun. A renovated four-piece bathroom serves this level. Climb to the third floor to find your primary suite, complete with a walk-in closet and private three-piece ensuite—your own peaceful sanctuary. Income Opportunity The lower level features a self-contained one-bedroom suite with separate entrance, in-suite laundry, full kitchen with dishwasher, and four-piece bathroom. Previously generating $900/month, now vacant, this is a fantastic mortgage helper. Outdoor Space The south-facing backyard is designed for easy living: raised deck, low-maintenance turf, and a heated double detached garage plus additional tenant parking. Modern Updates Central air conditioning, additional third-floor AC, spray-foam attic insulation, and a convenient mudroom/laundry area off the back porch. Unbeatable Location Walk to Buena Vista School, BV Park, the lawn bowling club, and all of Broadway's shops and restaurants. Downtown is minutes away. This is Saskatoon living at its finest. (id:51699)
Hamill Acreage
Barrier Valley Rm No. 397, Saskatchewan
Time to look at the country for a hobby farm? This property includes all the assets you have been looking for. Nice yardsite with well maintained house and outbuildings, good quality grain land, fenced pasture land, some hay land and trees as well. The well cared for 972 sqft home features 2 bedrooms, 1.5 baths, open living space and a large porch with laundry room leading to the big 2 sided deck. The basement is 792 sqft and ready for your personal touches. There are 2 garages and a couple of sheds as well. Approximately 80 acres of the land is being cropped with another 53 presently used as hay and pasture land (was previously cropped). The whole quarter is fenced with some cross fencing inside. The yard is nicely protected with trees, there is recently installed EE propane furnace and electric water heater, 100 amp panel, 4" by 60 foot well, septic tank with pump out, r/o filtration and water softner. Shingles are new, windows and siding updated. The perfect opportunity does exist to own reasonably priced land and home in the beautiful north east and only 1 mile to town. (id:51699)
501 2221 Adelaide Street E
Saskatoon, Saskatchewan
Welcome to #501 – 2221 Adelaide Street East, located in the sought-after Fremai Tower, ideally situated across from Market Mall in the vibrant Nutana Suburban Centre. This bright and spacious southwest-facing corner unit offers 2 bedrooms and 2 bathrooms with an open-concept layout designed for comfortable living and entertaining. The large kitchen features an island and flows seamlessly into the dining and living areas, creating an inviting and functional space filled with natural light. The primary bedroom includes a generous walk-in closet, while the second bedroom offers flexibility for guests, an office, or additional living space. You’ll also appreciate the convenience of in-suite laundry and extra storage just off the kitchen. This unit includes one underground parking stall and a separate storage room, adding even more practicality and value. Enjoy comfort, convenience, and beautiful southwest views in this well-appointed condo. This is a Presentation of Offers listing — contact your REALTOR® today for additional details or to book a private showing. As per the Seller’s direction, all offers will be presented on 02/17/2026 4:00PM. (id:51699)
238 Stromberg Court
Saskatoon, Saskatchewan
Welcome to this stunning brand-new modified bilevel home in Kensington built by B & D Star Homes. Over 1630 SQFT. of beautifully designed living space. This home features an open concept floor plan that floods with natural light. The main floor offers a spacious living area with modern finishes, and a stylish décor. The large dinning space, adjacent to the kitchen, can fit a table of 10. With soft close cabinets, quartz counter top, hood fan that vents outside, gas stove & high-end appliances, this kitchen boasts luxury. There are 2 large bedrooms along with a gorgeous 4 piece bathroom also on the main floor. The upper level above the garage features a huge master bedroom with a walk-in closet & a 4 piece en-suite. In the basement there is very large family room/the 4th bedroom with a 4 piece bathroom. In addition, there is a 2 bedrooms legal suite in the basement with a separate entry. The secondary suite incentive (approximately $25,000) is given to the eligible buyer. (id:51699)
105 Briere Drive
Regina Beach, Saskatchewan
Unique opportunity for a four season lake property located on a quiet crescent with natural gas, plus a custom built "Tiny Home" for additional rental income. Main home includes functional kitchen. Living-room with patio doors to deck. Three bedrooms, updated four piece bath and sun room which is currently setup as a dining area. Seller states exterior was redone with 1.5" styrofoam insulation. Natural gas furnace and fireplace, plus supplemental electric heaters. Natural gas fireplace. Newer garage. Crawlspace has been spray foamed. DragonFly Tiny House This accessory building was completely permitted by the Township and placed on the property in mid-June 2018. It is completely self-contained with propane heater, a propane cook top, 3-way fridge (runs on propane, 12V or 110V power), kitchen sink, hot water heater (electric 3 gallon), and three-piece bathroom with full shower. It has a pull out couch and a loft area (sleeps 3 adults very comfortably). The DragonFly Tiny House was designed by renowned architect, John Robinson of Robinson Residential in Regina. It is built with SIP panels, that provide an R40 insulation rating. It is 159 sq. ft. with ample windows and skylights and main deck area. The tiny house was outfitted with Nest Temperature Sensors, motion sensor light, key lock box and all smart house light switches (that can be remote controlled). (id:51699)
825 Elphinstone Street
Regina, Saskatchewan
This 3,124 sq. ft. residential lot offers an excellent infill development opportunity or long-term investment potential. This parcel provides flexibility for a variety of residential building options (subject to municipal approval). This lot has been previously serviced and is ready for future development — a significant advantage for builders and investors looking to streamline their next project. The property is currently vacant and features mature trees along the perimeter, offering natural privacy. With rear lane access and flat topography, the site provides convenient access and straightforward building potential. Situated close to schools, parks, downtown amenities, and public transportation, this location supports both owner-occupied and revenue property possibilities. An affordable opportunity to secure a ready-to-develop parcel in an established area of Regina with strong upside potential. (id:51699)
866 Spencer Drive
Prince Albert, Saskatchewan
Stunning bi-level located close to schools, parks and the rotary trail! The main floor showcases a spacious kitchen finished with custom espresso maple cabinetry, arborite countertops, stylish backsplash, stainless steel appliances and flows naturally into the dining area to accommodate everyday meals and gatherings with ease. A cozy wood burning fireplace is positioned along the feature wall between the dining and living room, adding warmth and character to both spaces. Large picture windows flood the space in natural light, creating a bright and welcoming atmosphere throughout. The main floor also provides 2 good size bedrooms and a 4 piece bathroom featuring a beautiful tile tub surround. The fully finished basement offers two additional bedrooms, a generous family room, a 4 piece bathroom and a combined laundry/utility room. This lower level provides flexibility for guests, a home office, or growing families. Situated on a fully fenced yard that has mature trees, a patio area and is ideal for relaxing, entertaining, or enjoying summer evenings outdoors. Experience all this home has to offer. Book your showing now! (id:51699)
12 35 Centennial Street
Regina, Saskatchewan
This updated condo offers a great opportunity for first-time buyers or investors. Boasting over 900 square feet of living space, it features new flooring and a modern kitchen, a spacious living room, and two comfortable bedrooms. This unit is a smart investment with low-maintenance living and thoughtful updates throughout. (id:51699)
Drews Road Land
Aberdeen Rm No. 373, Saskatchewan
Opportunity knocks. 159 acre parcel ideal for acreage subdivision or golf course. Surrounded by acreage subdivisions. Beautiful rolling land with some sloughs. Only minutes from Saskatoon. GST if Any to be paid by the purchaser. (id:51699)
104 Briere Drive
Regina Beach, Saskatchewan
Four season property located in Regina Beach on a quiet crescent is setup on large lot with natural gas. Main level has been updated with newer flooring, paint, kitchen cupboards and counter tops. Two nice sized bedrooms, four piece bath plus a separate dining area. Basement includes plenty of storage and two rooms which could be used for home office, gym, bedroom or additional kids play area. Plenty of off street parking. Quick possession available. (id:51699)
27 1620 Olive Diefenbaker Drive
Prince Albert, Saskatchewan
Welcome to Harrington Townhomes — an impeccably maintained, cozy retreat nestled within the highly sought-after Crescent Acres community. This elegant three-level Townhouse blends modern comfort with refined living, offering 3 bedrooms, 3 bathrooms, and thoughtfully designed spaces throughout. Step inside through the spacious foyer with sleek coat cupboard , where direct access to the attached garage adds everyday convenience. The main floor opens into a bright, open-concept living, dining, and kitchen area, ideal for both entertaining and relaxed evenings at home. From here, step out onto your private deck, perfect for summer barbecues and quiet morning coffee. Upstairs, you’ll find three generous bedrooms, including a serene primary retreat, along with a spacious 4-piece bathroom, dedicated laundry, and a well-organized linen closet. The fully developed lower level offers a large recreation room—a versatile space for movie nights, a home gym, or a stylish lounge—along with a neatly finished utility room and an additional 3-piece bathroom. Located in one of Prince Albert’s most desirable school zones, Crescent Acres offers an exceptional lifestyle with access to the community club featuring tennis and pickleball courts, baseball diamonds, basketball, a hockey rink, and the scenic Rotary Trail for peaceful evening walks. A rare chance to embrace low-maintenance, yet affordable sophisticated living within a dynamic, family-oriented community. (Some photos are virtually staged) (id:51699)
3355 Westminster Road
Regina, Saskatchewan
Tucked in one of Regina’s most sought-after east-end neighborhoods, this 3365 sq/ft home sits proudly on a spacious 6200 sq/ft corner lot just steps away from W.S. Hawrylak School and the University of Regina. Perfect for large or growing families. With extensive renovations completed in 2025, this property combines impressive updates with everyday comfort. The highlight of the home is the indoor pool, offering year-round enjoyment. The pool area received a full overhaul that includes a new HVAC system, high-efficiency furnace, on-demand water heater, new shower, upgraded electrical and plumbing, fresh stucco, windows and doors, and waterproofing throughout. Even the pipe from the skimmer to the pump has been lined to prevent leaks, and a new pool cover is on order. Every detail was carefully considered to create a clean, functional, and efficient space. Inside, the kitchen features custom-built cabinetry topped with black granite counters and ceramic tile flooring. Under the bay window, spray foam insulation was added for efficiency. The upper level has seen a complete refresh with new vinyl flooring, updated electrical and lighting in the media room, new interior doors, and all new windows. The upstairs bathrooms have new fans and exterior vent piping, and modern lighting brightens the stairway. The cozy wood-burning fireplace, finished with ledgestone grey tile, was redone in 2017. The home is supported by two steel main beams, and the living room sits on piles for lasting stability. Other notable features include main floor laundry, central vacuum, a double attached garage, underground sprinklers in the front and back, and professional interior painting throughout. The attic insulation was fully replaced and blown in new, while the exterior shines with new shingles, eaves, fascia, soffits, and windows, all completed in 2025. This is a rare opportunity to own a truly unique property that offers both size and substance in a prime Regina location. (id:51699)
722 Weir Crescent
Warman, Saskatchewan
Welcome to this brand new 1,737 sq. ft. modified bi-level located at 722 Weir Crescent, perfectly positioned with views of The Legends Golf Course. This thoughtfully designed home offers 3 bedrooms and 2 bathrooms, along with a heated, insulated, and drywalled oversized triple attached garage and concrete triple driveway — ideal for additional parking, storage, or workspace. Upon entering, you’re welcomed by a tiled front entry complete with a convenient coat closet. Head upstairs to the main living area, finished in luxury vinyl plank flooring throughout. The spacious living room is highlighted by large east-facing windows that bring in an abundance of natural light, along with an electric fireplace featuring a shiplap surround. The kitchen is equipped with high-gloss cabinetry, quartz countertops, a hood fan, and stainless steel appliances, offering both modern design and functionality. Large quartz island with hidden storage and bar stool space. Two spacious bedrooms are located on the main floor, along with a 4-piece bathroom complete with a tiled tub/shower surround and Delta fixtures. Finishing the main floor is the convenient placed laundry room. The oversized primary bedroom offers a private retreat with large windows with views of the Legends golf course. Complete with a walk-in closet and a beautifully finished 5-piece tiled ensuite featuring a soaker tub, stand-up shower with sliding glass doors, and dual vanities. The basement is currently unfinished and open for future development, allowing for customization to suit your needs. The builder is available to complete basement development — contact for pricing and options. Exterior features include central air conditioning and a rear deck finished with aluminum railing (no steps) and Duradek, overlooking the large backyard with convenient back alley access. GST & PST included in the purchase price and backed by New Home Warranty. (id:51699)
108 Iroquois Lake Drive
Iroquois Lake, Saskatchewan
Just a short 1.5-hour drive from Saskatoon lies your perfect getaway at Iroquois Lake. This charming year-round lakefront cabin, built in 1999, offers a blissful retreat for families and outdoor enthusiasts alike. Imagine exploring miles of skidoo and quadding trails, enjoying exceptional fishing, just a 3-minute walk from the beach, playground, and filleting shack. This property is designed for relaxation and family enjoyment. The cabin features an open-concept great room ideal for entertaining, a stylish maple kitchen with granite countertops, and a spacious family room complete with a cozy fireplace. The garden door lead to a sunroom that overlooks the lake, deck, fire pit, and beautifully landscaped front yard. The second-floor sun deck provides stunning views of the lake, making it the perfect spot to unwind. With 3 bedrooms, 2 bathrooms, and a generous wrap-around, two-tiered deck, along with a single detached garage, this property truly checks all the boxes for your family’s happy place. Don’t miss out on this exceptional opportunity to own a piece of paradise by the lake! (id:51699)
110 Westfield Road
Saskatoon, Saskatchewan
Welcome to 110 Westfield Road located at the 'North Ridge Towns-Westfield'' in the growing community of Brighton! With a bright, open floorplan, numerous upgrades, and a keen eye to detail, the quality craftsmanship of this end unit home is truly evident. This home has 3 bedrooms and 3 bathrooms providing a fresh and modern look along with some unique features including high quality shelving in all closets, an upgraded trim package, ceiling height kitchen cabinetry, tiled backsplash, pot lights, vinyl plank flooring, and quartz countertops. This home also includes a heat recovery ventilation system, triple pane windows, and a high efficient furnace. The east facing front yard is fully landscaped with sod, underground sprinklers, walkway, and street parking. The rear, west facing yard is fenced on 2 sides and includes artificial turf, a ground level deck, garden area, and a double detached parking pad (20’x22’) for future garage. Includes black stainless steel kitchen appliances, washer and dryer, all window coverings, and air conditioning. 110 Westfield Road has been built as a "Freehold" meaning NO CONDO FEES! This great location offers quick access into Brighton and amenities within a few minute walk or drive. Call to View! (id:51699)
321 27th Street
Battleford, Saskatchewan
Welcome to this move-in ready 3 bedroom, 2 bathroom home located in the Town of Battleford, providing an ideal combination of comfort, modern updates, and everyday practicality. The main floor features a bright open concept layout where the kitchen, dining, and living room flow seamlessly together, creating an inviting space for everyday living and entertaining. The kitchen is complete with sleek stainless steel appliances, all of which remain, and the front windows have recently been replaced to add both efficiency and curb appeal. Upstairs, you’ll find two spacious bedrooms along with a full 4-piece bathroom. The primary bedroom is located next to an impressive change room offering tons of closet space and a dedicated area to get ready, making organization effortless. The fully finished and updated basement adds even more living space, featuring an additional bedroom, a modern 3-piece bathroom, and a cozy family room perfect for movie nights or relaxing with friends. Step outside to your own summer oasis with a deck featuring multiple sitting areas, complete with an amazing tiki bar and hot tub, ideal for hosting gatherings or unwinding after a long day. Garden boxes are ready for the green thumb in the family, while lush grass in both the front and backyard creates a beautiful outdoor setting. The single detached garage includes extra fenced storage space behind it, perfect for a dog run, storage, or whatever suits your needs. With shingles replaced in 2025, this home is truly move-in ready and waiting for you to simply enjoy. Book your personal tour today to see for yourself! As per the Seller’s direction, all offers will be presented on 02/17/2026 11:00AM. (id:51699)
520 16th Avenue
Humboldt, Saskatchewan
A standout in both design and function, this custom-built bungalow brings something truly special to the market. With 1,516 sq ft on the main floor, vaulted ceilings and intentional design choices create a space that feels both grand and comfortable. The kitchen is truly the heart of the home with custom cabinetry, a statement island built for gathering, and a walk-through pantry that connects directly to the garage for everyday convenience. The main level offers a beautiful primary suite complete with a walk-in closet and private 3-piece ensuite, plus an additional bedroom and full 4-piece bathroom. Downstairs, you won’t find the typical open-concept basement. Instead, this level was designed with purpose. A dedicated games room, stylish wet bar, separate theatre room, two additional bedrooms, and an upscale 3-piece bathroom. Every space has its own identity while still flowing seamlessly together. The heated 30x24 oversized garage offers plenty of room beyond parking, with space for extra storage or a work area a practical feature that makes everyday living that much easier. Step outside and the features continue, a covered deck is fully equipped with an electric fireplace and TV, plus a unique garage door feature that transforms the area into a cozy three-season sunroom. The fully landscaped, fenced yard includes a concrete patio perfect for entertaining or unwinding at the end of the day. This isn’t just another bungalow. It’s a thoughtfully crafted home in a desirable Humboldt neighbourhood, designed for how you actually live. (id:51699)
30 651 Dubois Crescent
Saskatoon, Saskatchewan
Exceptional 2 bedroom townhouse located at the "North Ridge Towns Dubois" community in Brighton! This 1011 square foot home with single attached garage is in show like condition and has been meticulously kept from top to bottom complete with many stylish finishes including vinyl plank flooring throughout the living spaces! This top floor condo has an open concept design that includes a gorgeous kitchen, a spacious living room, 2 good sized bedrooms, laundry, storage, and a full 4-pce bath. With vaulted ceilings and natural light welcoming you first thing in the morning and into the evening, this home provides a bright and airy feel any time of the day. All construction was complete in 2025 at the North Ridge Towns Dubois project providing a peaceful surrounding for you to enjoy. Located directly across the street from Brighton Core Park, this prime location is only a few minute walk to trails, splash park, playground, sports fields, and future school. Includes kitchen appliances, washer and dryer, central air conditioning, and all window coverings. Call to view! (id:51699)
419 9th Street E
Prince Albert, Saskatchewan
Super investment opportunity! This well maintained 8 plex features 4 - 2 bedroom units, 3 - 1 bedroom units, and 1 bachelor suite. The building is pet free, smoke free, and offers 4 onsite electrified parking stalls at the back of the property. Enhanced with substantial value, this building has undergone an impressive $300,000 worth of upgrades. Some of the recent improvements include all new paint, flooring, windows, and kitchens throughout as well as most bathrooms have been upgraded. Located close to downtown and the University! (id:51699)
975 Nightingale Bend
Saskatoon, Saskatchewan
Welcome to this exceptional 1,602 sq. ft. modified bi-level residence in the vibrant community of Kensington. The main floor is thoughtfully designed for both comfort and convenience, featuring a private den ideal for a home office or flex space, along with a beautifully appointed kitchen with acrylic cabinets doors and quartz countertop, dining area, and spacious living room arranged in an open-concept layout filled with natural light. The primary bedroom retreat is also located on the main level, offering privacy and ease of access, complemented by a well-appointed ensuite. Main floor adds additional 2 piece bathroom along with laundry and modern convenience. Upstairs, two generously sized bedrooms and a full bathroom provide an ideal setup for family living or guests. The owner’s lower level is designed for lifestyle and leisure — complete with an additional bedroom, a full bathroom, and an expansive family room featuring a stylish wet bar. Whether hosting gatherings or enjoying quiet evenings at home, this space delivers elevated comfort. Adding significant value is the fully developed 2-bedroom legal basement suite — professionally designed and self-contained — offering excellent rental income potential. This home is close to parks, schools, and everyday amenities. Buyer may choose some custom features, Price includes New Home Warranty & GST with rebate to builder. (id:51699)
101 1902 Pearson Avenue
North Battleford, Saskatchewan
Look no further! This beautifully updated main-floor condo is move-in ready and ideal for those seeking stair-free living. The entire unit was recently repainted, including doors, cabinets, and baseboards, creating a clean and modern feel throughout. Brand-new high-quality waterproof laminate flooring has been installed, along with a new toilet, a stylish lighted mirror, and updated light fixtures. Enjoy the convenience of in-suite laundry with the washer and dryer included, plus all appliances as part of the package. New dryer and stove recently. Additional storage is located on the west end of the private patio. This well-maintained adult, non-smoking complex offers peace of mind and a secure building. Condo fees are just $225 per month and include heat and water (owner pays power). Property taxes are approximately $180 per month. One electrified parking stall is included and is conveniently located directly outside the east entrance. Why rent when you can own? With payments potentially lower than rent, this is an excellent opportunity for affordable homeownership! (id:51699)
3002 14th Avenue
Regina, Saskatchewan
Welcome to 3002 14th Avenue, a distinguished 2 ¼ storey character home nestled in the heart of Cathedral that blends timeless architecture with thoughtful modern updates. From the upper balcony to the inviting covered veranda framed by an elegant arched entry, this home offers undeniable curb appeal and classic presence. Inside, rich hardwood flooring flows throughout the main living spaces, complemented by oversized baseboards and detailed trim. An abundance of windows fills the home with natural light, enhancing the warmth and architectural charm throughout. The living room is anchored by a beautiful stone-accented original ornamental fireplace, creating charm and atmosphere while preserving the home’s classic integrity. The formal dining area flows seamlessly to the well-appointed kitchen, which features deep-toned cabinetry, tile backsplash and stainless steel appliances, with the island featuring a granite countertop. A convenient main floor powder room adds practicality and convenience. Upstairs offers three well-sized bedrooms and a full bathroom, with the primary bedroom featuring a loft level providing a unique retreat with a versatile bonus space complete with a 3-piece ensuite — ideal as a private retreat, guest suite, or creative studio. The partially finished basement includes laundry, utility, and storage area. Situated on a 3,747 sq. ft. lot with mature trees and deck space, the property also features a double detached garage with an attached addition showcasing tile flooring and a cozy gas fireplace—creating a comfortable, versatile retreat perfect for a hobby lounge, games room, or private relaxation space. With off-street parking for up to four vehicles and located just steps from the vibrant shops and cafés of 13th Avenue and minutes to downtown, this refined Cathedral home offers enduring character paired with everyday comfort. (id:51699)
210 Okema Trail
Lakeland Rm No. 521, Saskatchewan
Welcome to 210 Okema Trail, a one-of-a-kind custom-built luxury resort property at Emma Lake, completed in 2015 and set on the exclusive third lake with only 32 homes along its pristine shoreline. Boasting 150 feet of private, sandy lakefront across two expansive lots, this 3,737 sq. ft. two-storey masterpiece is designed for entertaining and family gatherings, comfortably sleeping 17+ guests. The main residence features 4 bedrooms, a home study with a balcony and 4 bathrooms, highlighted by a grand foyer with a double-sided gas fireplace, soaring ceilings, and a family room with stunning panoramic lake views. The family room and dining are all open to the kitchen. The gourmet kitchen is a chef's dream, offering top-tier Miele appliances, Wolf 6-burner gas cooktop, dual dishwashers, steam/convection ovens, a wine fridge, and a walk-through butler's pantry. The luxurious master retreat includes a cozy fireplace, a spa-like ensuite with a soaker tub and steam shower, and a private staircase to a personal retreat with beautiful lake views. Additional features include a heated 1,275 sq. ft. attached garage with a bonus suite sleeping 6 with a large family room and games area as well as a 3 piece bathroom. A separate 400 sq. ft. guest house with living quarters, one bedroom and a bathroom all above the single heated garage. There is also another 3-car detached garage for recreational toys, incredible professionally landscaped yards, all with views of the lake, 800 sq. ft. of compost deck area with glass railings facing the lake as well as beautiful sand beach out front. The property also comes with its own dock. Enjoy this luxury home in every season. Amazing groomed snow mobile trails and ski trails in the winter. Golf, Pickle Ball, groceries and shopping amenities all within 10 minutes. The Prince Albert Airport is located 35 minutes away. This exceptional lakeside property redefines luxury and relaxation—schedule your private tour today! (id:51699)
405 Park Avenue
Melfort, Saskatchewan
Park Ave location! This 1109 sq. ft. bungalow has 3 bedrooms and one bath on the main floor. The main bath has a double shower and a jacuzzi tub. Freshly painted through out with new interior doors and hardware. The 3rd bedroom/den has french doors from the livingroom. Large kitchen with fridge, stoveand built in dish washer. You can cozy up to the electric fireplace in the livingroom. This home just glows with natural light from the south facing patio doors over looking the back yard. The basement is partally finished with one bedroom a bath with toilet sink, and floor drain for a shower. The basement has had blue skin and weeping tile taking water to the sump. The interior walls are insulated and covered with poly. Electrical panel in 100 amp. Additional insulation under siding on exterior. (id:51699)

