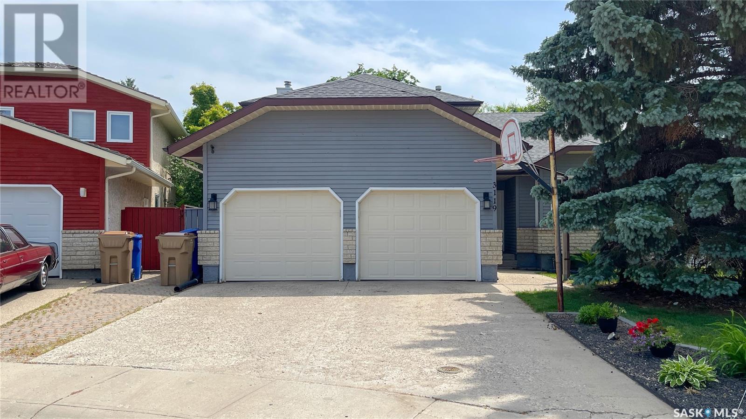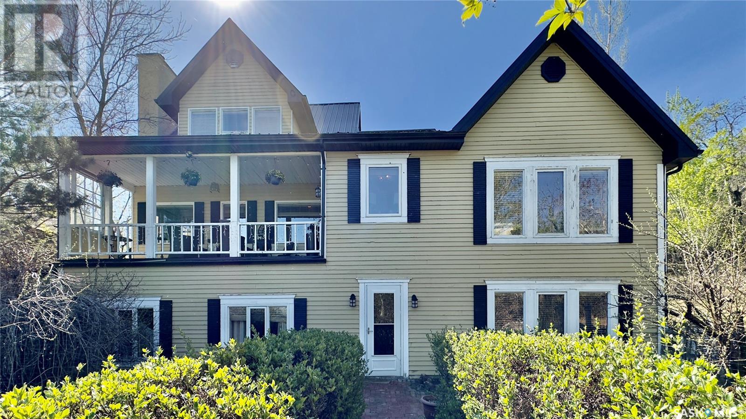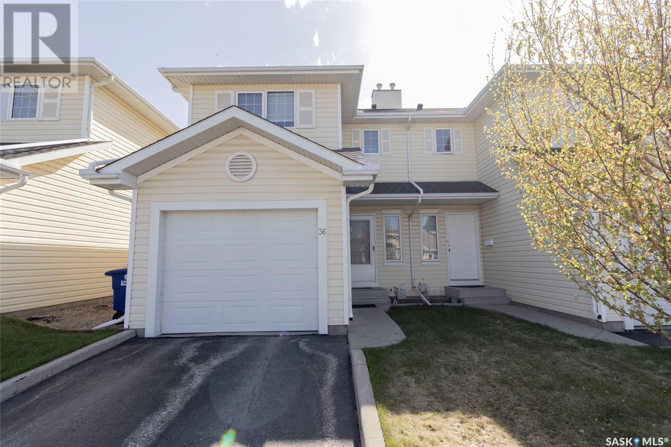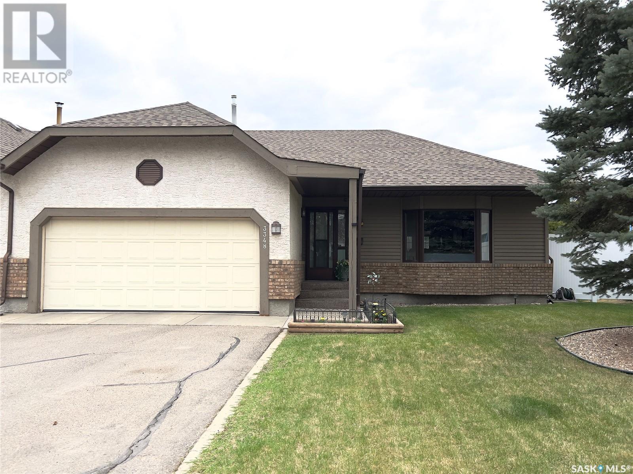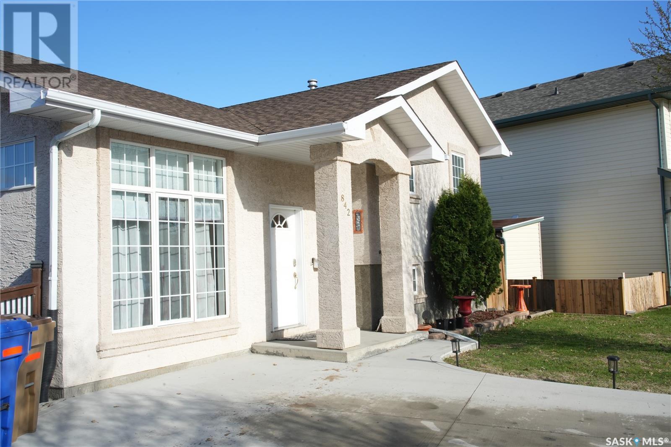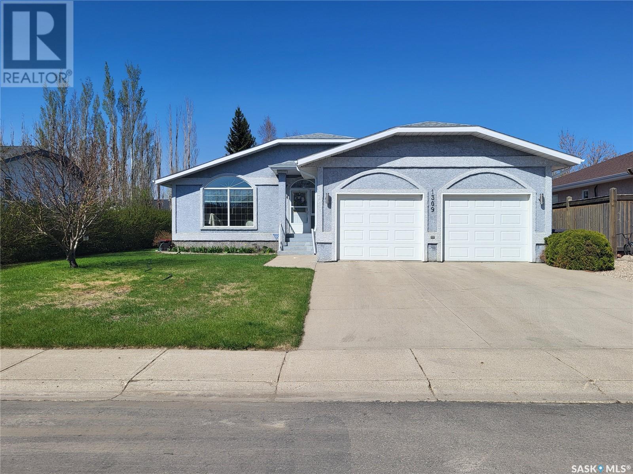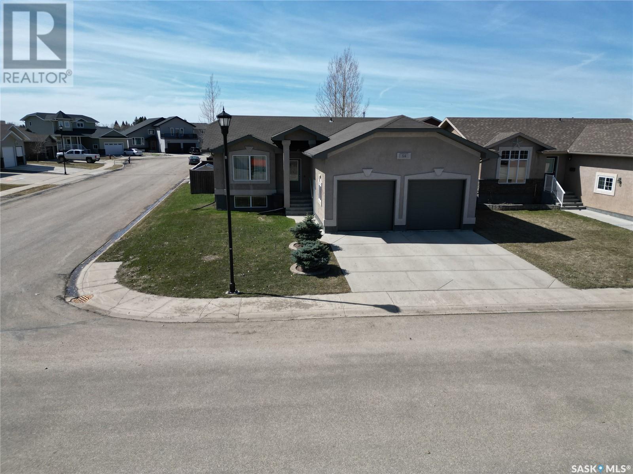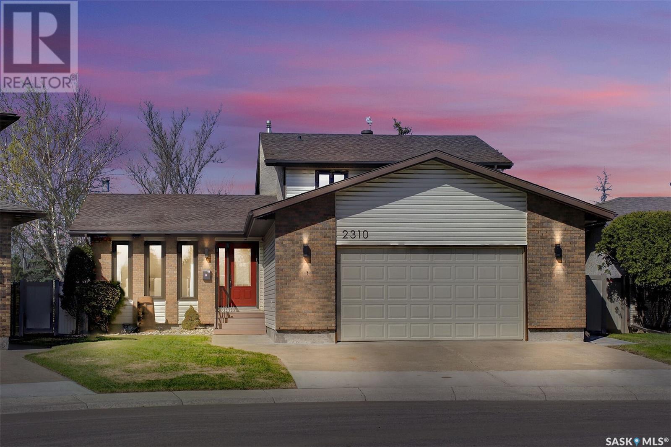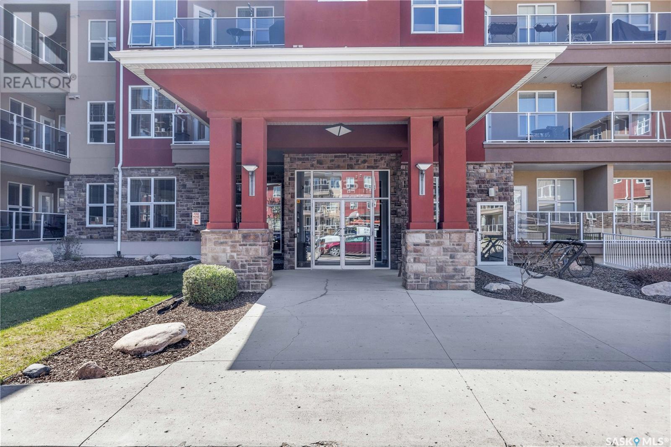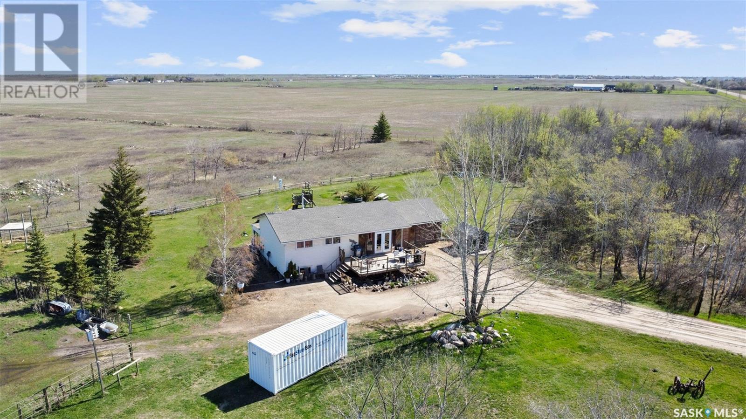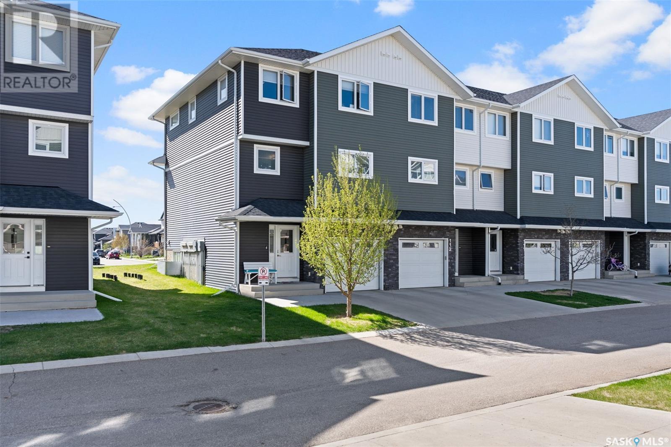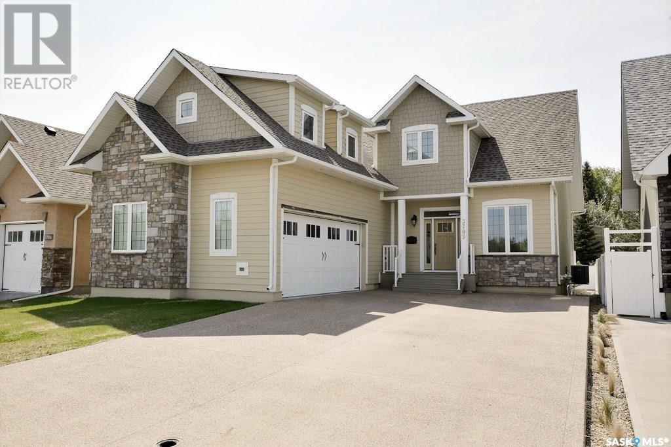3119 Spicer Place E
Regina, Saskatchewan
Welcome to 3119 Spicer Place E located in Regina’s desirable neighborhood of Gardiner Heights, close to schools, parks and bike paths and all of the great east end amenities. This super well maintained 2 storey split is located on a quiet cul de sac and has been updated over the years and is move in ready! The main level welcomes you to the bright & spacious vaulted ceiling living room that leads to the kitchen & dining area with access to composite deck and fully landscaped back yard with kids playhouse and swing set. The cozy family room is perfect for movie nights with the addition of the wood fireplace. This level is completed with an office(or main floor bedroom if preferred), 2 pc bath and laundry. There is direct access to the double attached garage. The 2nd level features a spacious primary bedroom with walk in closet, and 3 piece ensuite bath. There are 2 additional bedrooms on this level as well as a full bath. The fully developed basement provides a rec room area, a spare bedroom and lots of storage. There is also roughed-in plumbing for a future bathroom. The double attached garage is insulated and drywalled. Added Bonus!! This home features a solar power system that is connected Sask Power Grid on the roof making power expenses very low! Value adding features include: windows, shingles (2016), Solar panels(2018), Kitchen Reno(2018), New Ensuite (2024). Newer Kitchenaid Fridge & Bosch Dishwasher. Well maintained kitchenaid stove. Recent Upgrades- Upgraded Bathrooms and newly painted on main and second floor (Basement Painted last year). This lovely home is a must see so contact your sales agent to schedule your viewing! (id:51699)
Rm Of Lumsden Acreage
Lumsden Rm No. 189, Saskatchewan
Welcome to your serene sanctuary nestled within the tranquil beauty of the Craven Valley, where the whispering winds and rustling leaves create a symphony of peace and tranquility. Situated on a sprawling 20.1-acre lot on the south side of the valley, this enchanting acreage close to the town of Craven invites you to escape the hustle and bustle of city life and immerse yourself in the embrace of nature's embrace. As you meander up the winding driveway, you'll be greeted by the sight of a charming 1 and 1/2 storey house, its quaint facade blending seamlessly with the surrounding landscape. Step inside, and you'll discover 1144 square feet of inviting living space on the main floor and another 1144 square feet of finished living space in the walk-out basement, thoughtfully designed to provide comfort and relaxation at every turn. With 3 bedrooms and 3 baths, there's ample room for family and friends to gather and create cherished memories together. From the moment you enter, you'll be drawn to the expansive windows that frame panoramic views of the valley below and the shimmering waters of Last Mountain Lake in the distance. Whether you're enjoying a quiet moment of reflection on the front deck or unwinding by the fireplace in the cozy living room, every corner of this home offers a peaceful retreat from the outside world. Venture outside, and you'll find yourself immersed in a natural paradise, where approximately 6 acres of partly open space and dense forest await your exploration. Lose yourself amidst towering trees and meandering trails, where the song of birds and the gentle murmur of the breeze provide the soundtrack to your daily adventures. Whether you're seeking a weekend retreat or a year-round oasis, this acreage in the RM of Lumsden offers a rare opportunity to experience the true essence of country living. Come, make yourself at home, and let the soothing embrace of nature wash away the stresses of the world. Call us today to see it of yourself! (id:51699)
36 111 Fairbrother Crescent
Saskatoon, Saskatchewan
Welcome to your bright and inviting end unit townhouse nestled in a prime location of Silverspring! This charming residence offers a sun-filled living room, seamlessly flowing into the dining area and kitchen, creating an ideal space for both relaxation and entertaining. The main floor boasts an open-concept layout, featuring a kitchen adorned with ample cabinetry and a convenient island, perfect for culinary adventures. Step through the patio door off the dining area onto your deck, where you can bask in the warmth of the sun or host delightful al fresco gatherings. Ascending to the second floor, discover three cozy bedrooms and a pristine 4-piece bathroom. The lower level is fully developed with a family room, laundry/3 piece bathroom, plus there is a small storage space under the stairs. Convenience is key with a single-car driveway leading to the attached garage, offering direct entrance to the home. Visitor parking is conveniently located just a few steps away. This townhouse is in close proximity to the University, schools, and shopping amenities. Easy access to Circle Drive, Preston Crossing, and downtown ensures effortless connectivity to all that the city has to offer. Don't miss the opportunity to make this delightful townhouse your new home, where comfort, convenience, and style converge seamlessly. (id:51699)
3348 Woodhams Drive E
Regina, Saskatchewan
Pride in ownership is absolutely evident as you enter this renovated townhome illuminated by natural light; open floor plan for kitchen, dining and living areas; upgrades in last five years includes an abundance of soft close kitchen cabinets, pantry double sink, and island with quartz counter tops, backsplash, stainless steel appliances including fridge with ice dispenser, gas stove, built in microwave, dishwasher, vented hood fan, under cabinet lighting, new light fixtures, main floor and steps flooring, main floor windows from Ecoline, hi-efficiency furnace, air conditioner, toilets, bathroom sinks with marble counter tops, taps, and vanity lighting, feature walls with wood paneling, stainless steel washer/dryer in main floor laundry, custom blinds throughout and blackout curtains in bedrooms, primary bedroom has walk in closet 3 piece ensuite and sound proofing connected to adjoining unit, direct entry to double attached garage with newer opener, garden doors leading to deck with natural gas hookup. Basement has a bedroom and the remainder is open for devlelopment. This home is move in ready and a pleasure to view. (id:51699)
842 Schwarzfeld Place
Regina, Saskatchewan
Welcome to 842 Schwarzfeld Place, a tranquil retreat nestled in the heart of Parkridge. This charming split-level residence boasts a thoughtful layout, ideal for growing families seeking comfort and versatility.Step inside to discover a bright and airy main level featuring an inviting kitchen, complete with a dining area for shared meals and gatherings. Adjacent, a cozy living room awaits, providing the perfect space to unwind and create lasting memories.Ascending to the upper level, you'll find two generously-sized bedrooms, ripe for customization and potential conversion into three, adapting effortlessly to your family's evolving needs. Venture downstairs to uncover an additional bedroom and a spacious rec room, offering endless possibilities for entertainment and relaxation. Outside, a fully-fenced yard beckons, complete with a deck, promising countless moments of outdoor enjoyment and leisure, with New shingles (2020), parking pad (2019), deck (2024).Conveniently located near east end amenities, including Henry Braun & St. Theresa Elementary Schools, this residence offers both convenience and tranquility. Contact the listing agent today to schedule your exclusive showing and embark on a journey to your dream home. (id:51699)
1309 Heidgerken Crescent
Humboldt, Saskatchewan
Welcome to your dream home in Humboldt, SK! This charming bungalow boasts 1372 square feet of comfortable living space, situated in a highly sought-after location. Pulling into the double attached garage, you'll appreciate the convenience and security it offers. Inside, you'll find a cozy yet spacious layout, with two bedrooms on the main floor and two bathrooms for added convenience. The kitchen features crisp white cupboards and stainless steel appliances, creating a modern and inviting atmosphere for cooking and entertaining. The living room is a highlight, with plenty of natural light flooding in, making it a perfect spot for relaxation and gatherings. The updated vinyl flooring throughout the main floor adds a touch of elegance and is easy to maintain. Heading downstairs, the basement opens up to a large living room, providing even more space for family activities or hosting guests. An additional bedroom and bathroom downstairs offer flexibility and privacy for guests or family members. Storage won't be an issue in this home, with a huge storage room and cold room providing ample space for all your belongings. Don't miss out on the opportunity to make this fantastic property your own! (id:51699)
54 Whitesand Drive
Yorkton, Saskatchewan
Welcome home! This well kept home is in the desirable neighbor of Riverside Grove/Weinmaster. It is 1.5 blocks to two elementary schools so you can watch your children walk to school or to enjoy the multiple playgrounds. There is also the Gloria Hayden Recreation center with an indoor walking track and racquet ball courts and a gym. There are also outdoor paved walking paths that can take you around the area and city. When you walk in to this home you will be greeted with direct entry from the garage to a very large foyer where there is a large double closet for jackets and shoes. You will the enter in to the living room which has an amazing front window to bring in all the natural light. The kitchen and dining area are of open concept with an island and stainless steel appliances. The garden doors off of the dining area take you to a massive deck with a BBQ as well as a fenced yard and another patio area with a gazebo to entertain friends and to enjoy the summer sunsets! There are three bedrooms, with the primary bedroom with a 3 pce ensuite and then another main bathroom for the rest of the family. IF that is not enough wait until you see the basement! A wet bar, family room, recreational area, another bathroom and a massive 4th bedroom. Bonus feature is laundry is on the MAIN FLOOR! Check this out!! Click the link for the video of the area and the trip to the school area. (id:51699)
2310 Mahony Crescent
Regina, Saskatchewan
Welcome to 2310 Mahony Crescent, a truly wonderful family home in the highly sought-after Gardiner Park neighbourhood! Nestled in an excellent community near elementary schools, walking paths, and all East end amenities, this move-in-ready home is perfect for those seeking both convenience and style. Upon entering the front foyer, you can't help but feel at home with a cozy and inviting atmosphere. This home has seen numerous upgrades from its long time owners which include newer triple pane windows with metal clad exterior, updated Shingles and vents (2015), eye catch exterior Trim LED lighting, updated flooring in nearly every room including plush carpets and designer vinyl flooring, updated lighting throughout, a gorgeous kitchen update with maple cabinets, center island with bar stools, under cabinet lighting, tiled backsplash, undermount sink, and pot lights. You can't miss the custom built Coffee bar with it's plumbed in water tap for extra convenience! Other updates and improvements include updated bathrooms, custom blinds and window coverings, newer PVC fencing with gate, a high efficient furnace and a newer C/air unit. Additional special features of this home include an extra large garage at 26ft wide with high ceilings allowing for plenty of storage space, a fully finished modern basement with large rooms perfect for additional guest bedrooms, a gym or hobby rooms, a wood burning fireplace in the family room with brick accent feature wall and more! The exterior of the home offers a gorgeous and private yard that is beautifully landscaped and features a two tier deck off the family room and dining room with Suncoast fully screened in enclosure with louvered roof on remote, a natural gas BBQ line, firepit area, and underground sprinklers. Don't miss your opportunity to visit this truly move in ready home in a mature neighborhood you would be proud to call home. Call the listing agent today to book your own private viewing. (id:51699)
106 1035 Moss Avenue
Saskatoon, Saskatchewan
Discover this fantastic apartment condo with 2 bedrooms and 2 bathrooms situated in beautiful Wildwood. You'll enjoy an abundance of natural light, titled underground parking, and numerous nearby amenities within walking distance. Several upgrades throughout like granite countertops, glass backsplash, custom blinds, and upgraded lighting fixtures enhance the space. In-suite laundry, wheelchair accessibility, and building amenities, including an exercise room, an amenities room, and a guest suite to complete the package. Don't miss out – schedule your own private viewing today! (id:51699)
Martensville Acreage (80 Acres)
Corman Park Rm No. 344, Saskatchewan
Embrace this extremely rare opportunity to own your own 80 acre parcel of land only a few kms west of the vibrant and rapidly growing city of Martensville. A sanctuary of tranquility, this property offers an unparalleled opportunity to immerse yourself in the natural beauty of the prairies affording you an array of opportunities for your future plans. This sprawling estate boasts a newly constructed metal frame barn(2023), exuding modern elegance with its tin siding and roof. Within the confines of this structure, discover six spacious box stalls, providing ample space for the care and comfort of your equine companions. Resting on skids with a gravel base and ready for plank flooring. Adjacent to the barn, a horse corral awaits, complete with two shelters to shield your horses from the elements while they graze and frolic in the pasture. Whether you're a seasoned equestrian enthusiast or simply seeking a peaceful retreat amidst nature, this property offers the perfect blend of functionality, serenity, and future development opportunity. This raise bungalow offers 3 bedrooms, living room, kitchen, dining area and 4 piece bathroom on the main floor. The lower level lends itself to a family room, additional bedroom as well as an office which could function as an additional bedroom(no closet), rough in bathroom, storage room, and laundry area. 24x24 double attached garage accessed off the rear porch. Located just a few kilometres west of Martensville, convenience meets tranquility at this idyllic retreat. Immerse yourself in the peaceful rhythms of country living while still enjoying easy access to the amenities and conveniences of city life. Seize this rare opportunity to own a piece of Saskatchewan's countryside and embark on a journey of rural refinement unlike any other. (id:51699)
115 315 Kloppenburg Link
Saskatoon, Saskatchewan
Welcome to the Aspen Pointe Townhomes, refined living nestled within the desirable Evergreen community. Perfectly positioned, this residence offers seamless access to local elementary schools, Evergreen Village Square, and an array of conveniences. Thoughtfully curated with a contemporary aesthetic, this home embodies sophistication at every turn. The largest 3 story floor plan available in the development, this property offers plenty of space for your growing family. Upon entry, you're greeted by a spacious foyer, complete with a convenient closet and direct access to the attached garage. Ascending the stairs to the main floor, an inviting living space awaits, characterized by dramatic ceiling heights and strategically placed windows that flood the room with natural light. A garden door beckons you to the rear deck, extending the living area outdoors. The next level exudes elegance, with a dining area overlooking the living space below, seamlessly connected to a modern kitchen adorned with quartz countertops, sleek cabinetry, and stainless steel appliances. A thoughtfully positioned two-piece bathroom adds to the convenience of this level.Ascending to the top floor reveals a sanctuary of comfort, boasting three well-appointed bedrooms, including a primary suite featuring a walk-in closet and a 4 piece ensuite. Completing this level is a main bathroom and a strategically located laundry area, enhancing the practicality of daily living.The basement is completed as a versatile space offering an additional family room which can also function as a bedroom or additional work/flex room space, as well a 2 piece bathroom with rough in for future shower. Noteworthy features include a sun-drenched west-facing deck, perfect for enjoying the summer evenings and central air conditioning offering year round comfort. This is your opportunity to experience contemporary living and a low maintenance lifestyle in the Aspen Pointe Townhomes. (id:51699)
3705 Parliament Avenue
Regina, Saskatchewan
Welcome to 3705 Parliament Avenue, where modern elegance meets timeless charm. This home sits on a spacious lot surrounded by professionally landscaped greenery, overlooking Hudson Park, and conveniently located near your favorite amenities in South Albert and Harbour Landing. Step inside to discover meticulous craftsmanship throughout this two-story gem. The grand foyer and formal dining room are bathed in southern light, creating a warm ambiance that extends to the gourmet chef's kitchen and living area. The primary bedroom boasts a luxurious ensuite and a spacious walk-in closet, while main floor laundry adds convenience. Upstairs, a versatile bonus room stretches the length of the garage, perfect for movie nights or as a flexible office/playroom. Clever storage solutions maximize space, alongside two gracious bedrooms and a full bathroom. The basement, featuring 9-foot ceilings and a separate entrance, awaits your personal touch for development and potential rental income. This home offers a newer option in the South End, providing space and tranquility without the density of Harbour Landing. Schedule your private viewing today (id:51699)

