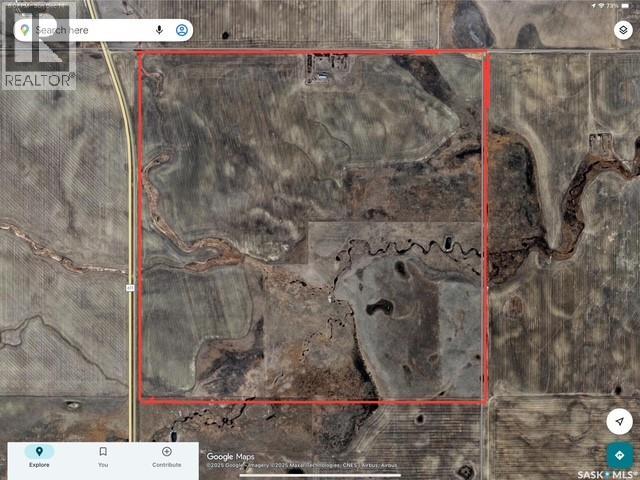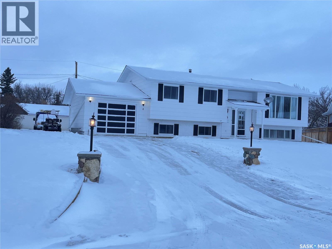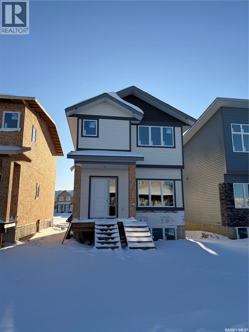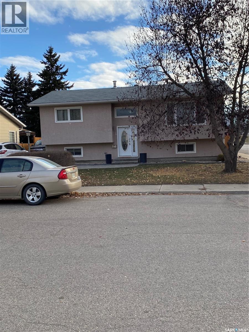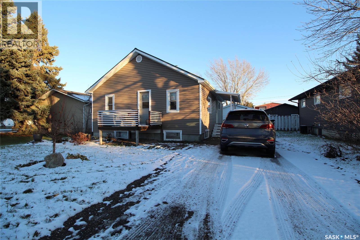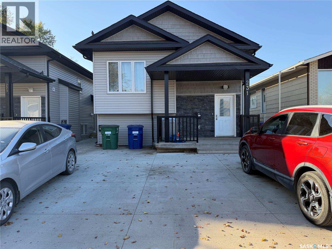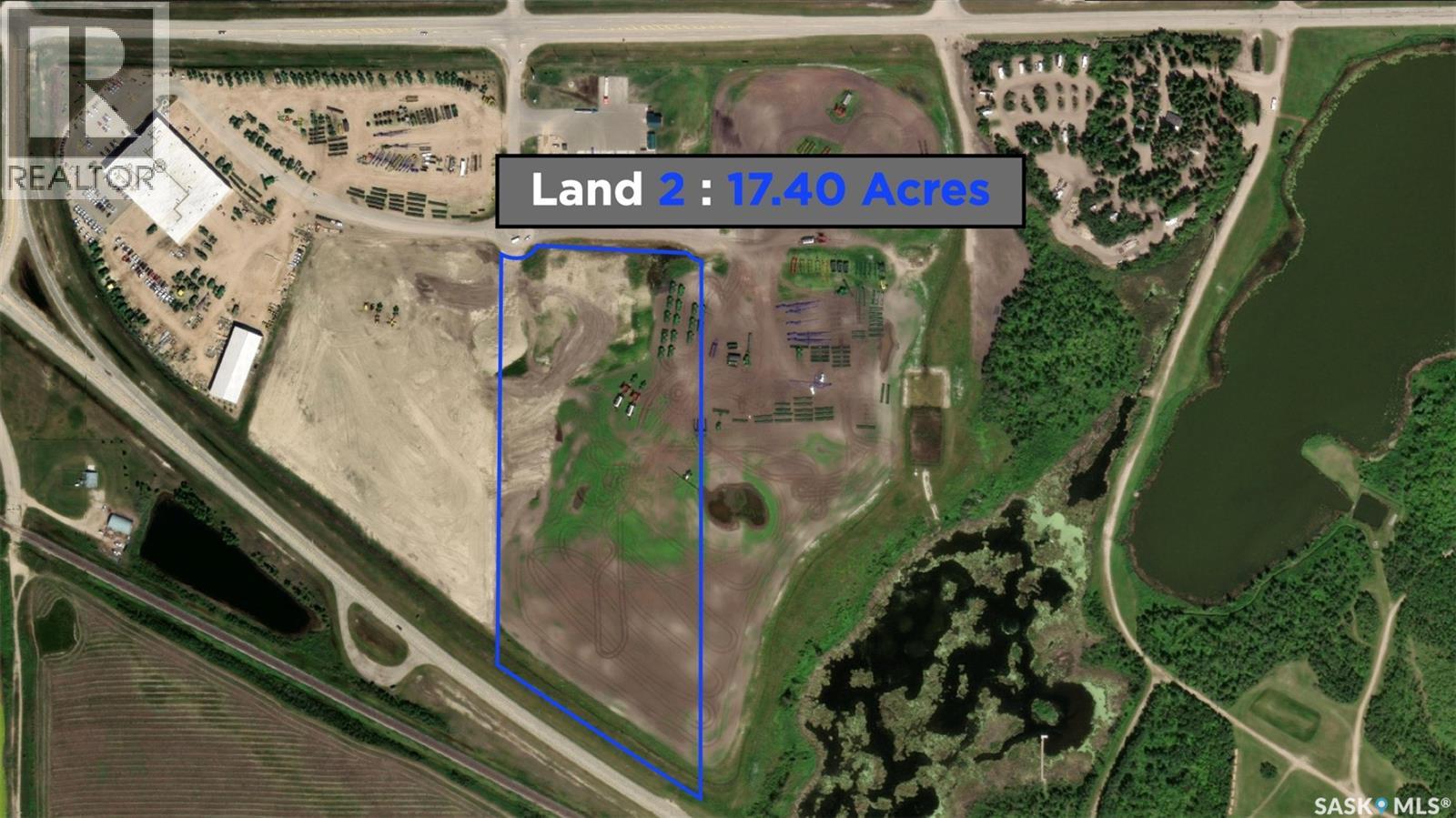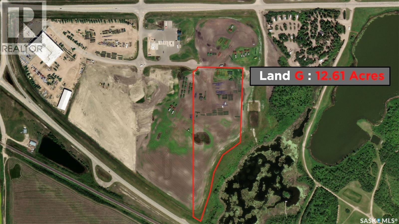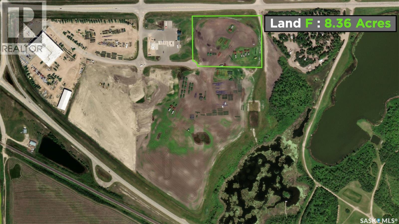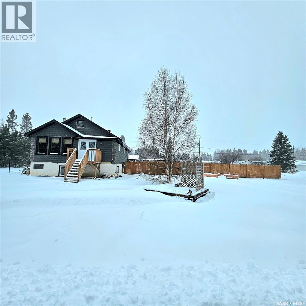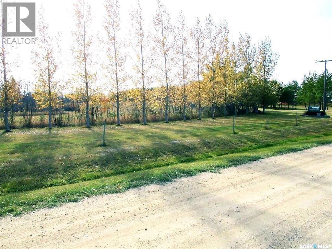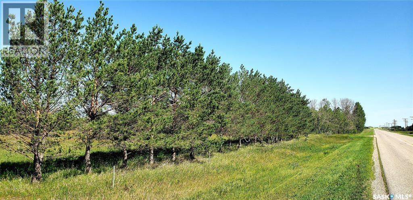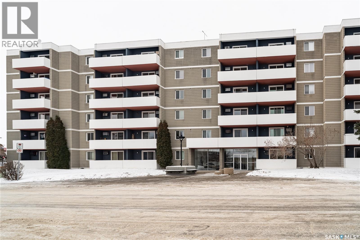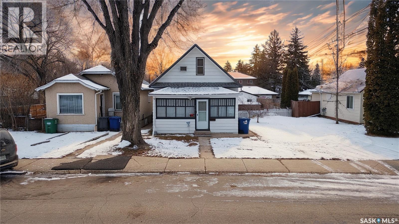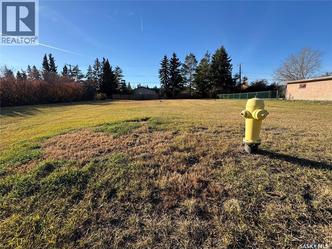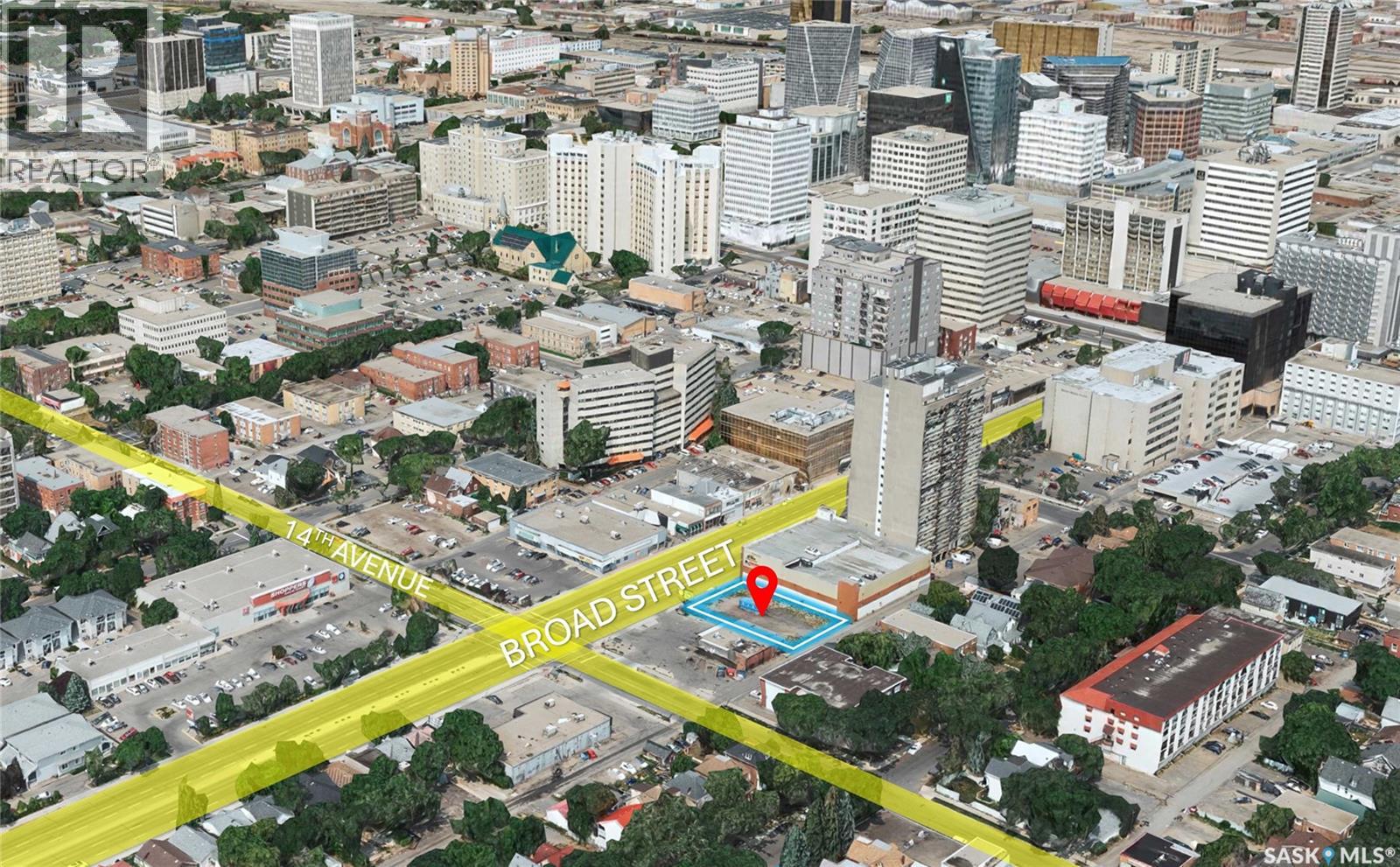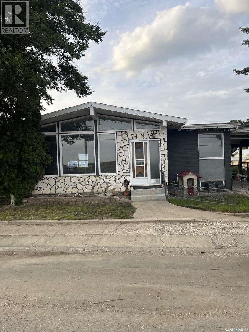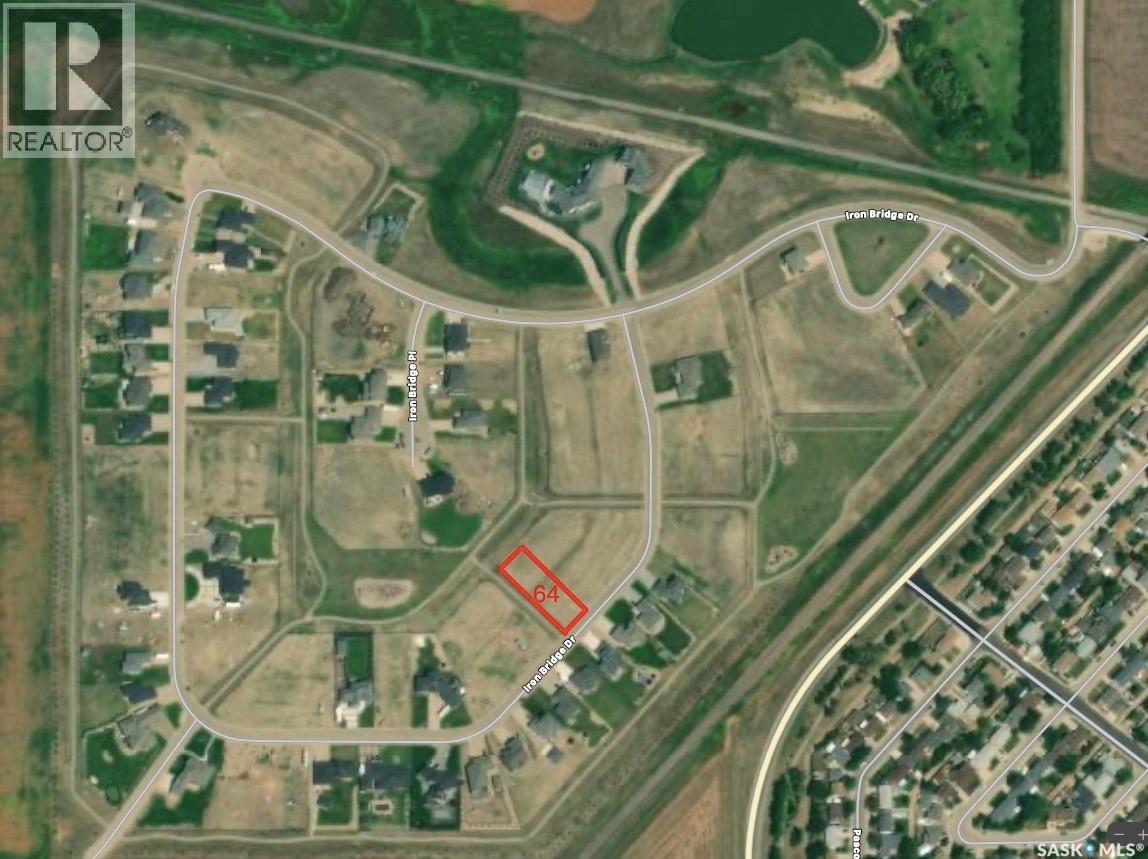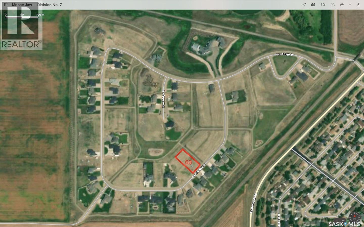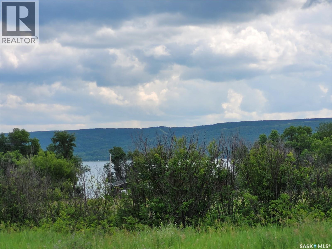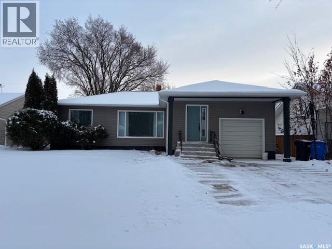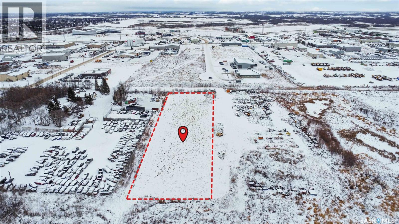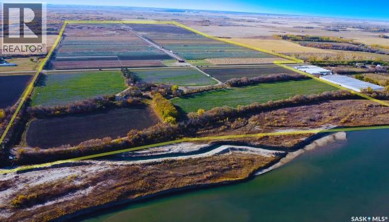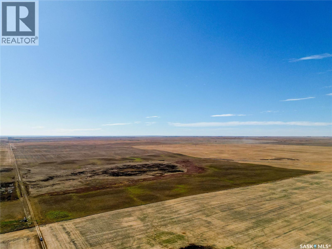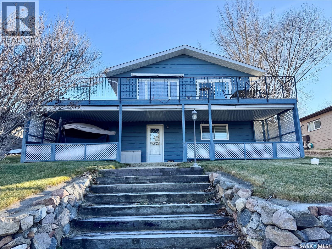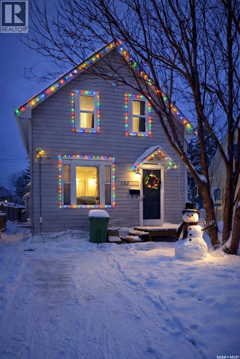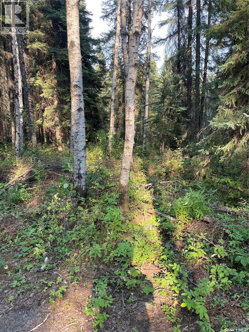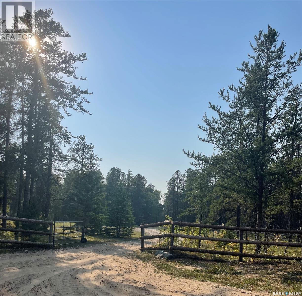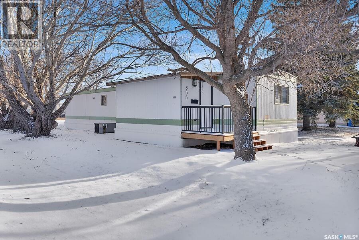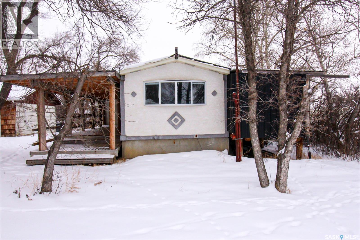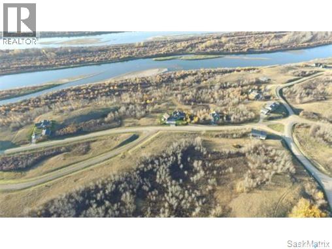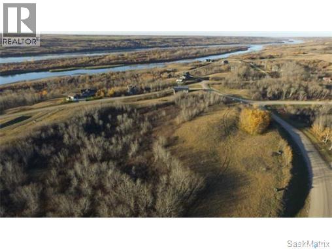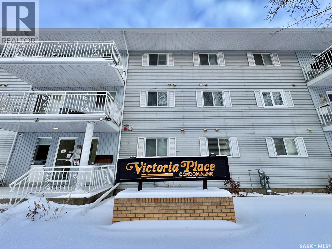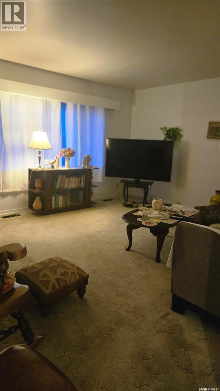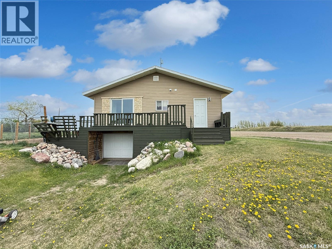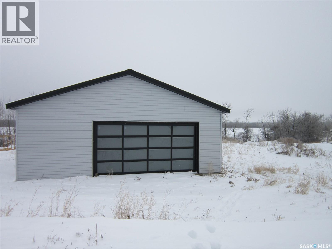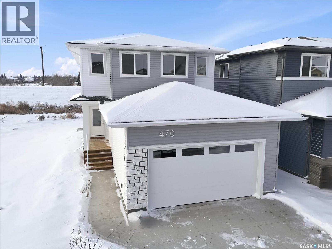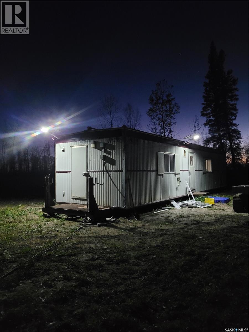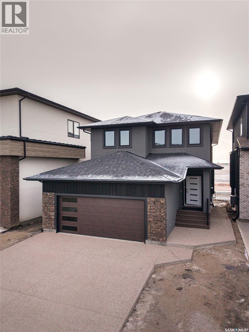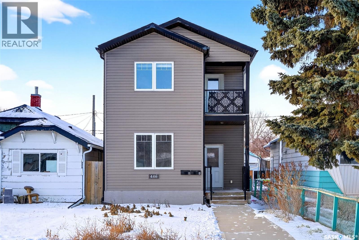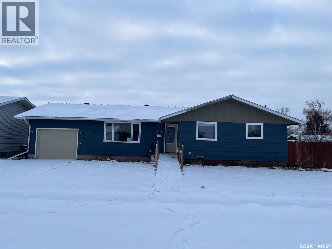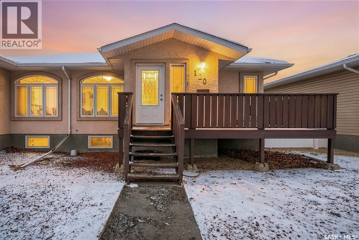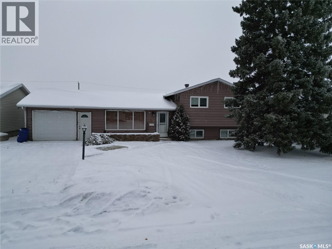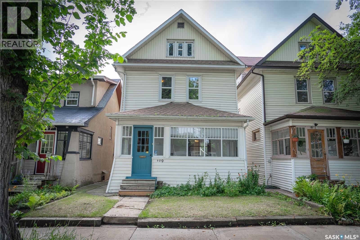Rm Mankota Farm Land
Mankota Rm No. 45, Saskatchewan
Four Quarters in the RM of Mankota, 416 cultivated acres, soil classes H, J & K. Few stones and more land could be broken. Steel Quonset 40X100 with a 14 ft overhead door, gravel base makes it ideal for cold equipment storage Call agent for more information. (id:51699)
6 Stockdale Crescent
Maple Creek, Saskatchewan
Nestled on a spacious pie-shaped lot, this impressive family home offers both comfort and convenience in one of Maple Creek’s most desirable locations. Boasting six bedrooms in total—three upstairs and three downstairs—there’s ample space for family, guests, or a home office setup. The west-facing covered deck is perfect for enjoying warm prairie sunsets or entertaining friends year-round. Recent updates provide peace of mind and a fresh, modern feel, including shingles replaced just five years ago, a furnace and hot water tank that are approximately three years old, as well as a fresh coat of paint throughout and new flooring. You’ll appreciate the newer windows and updated lighting, brightening up every corner of the home. Fence the backyard for added privacy and security and park the RV in the extra space beside the garage to complete the package. Located central to both schools and all of Maple Creek’s amenities, this property offers the ideal blend of privacy, space, and accessibility for your family’s next chapter. Call to book a tour. (id:51699)
1408 Besnard Drive
Martensville, Saskatchewan
Brand New Two-Storey in Lake Vista, Martensville! Ready for possession by March.10/26. Welcome to modern living in Lake Vista—Martensville’s newest and most sought-after community! This brand new 1,451 sq. ft. two-storey home blends fresh, airy design with smart functionality, all just steps from scenic ponds, parks, and schools. Enjoy peace of mind with a New Home Warranty and move-in readiness in just 8-9 weeks! Features You’ll Love: Bright, open-concept main floor with modern finishes Large kitchen with quartz countertops, tiled backsplash, stainless steel appliance package, oversized island & walk-in pantry 3 bedrooms upstairs, including a spacious primary suite with 3-piece ensuite and walk-in closet Convenient 2nd-floor laundry (washer & dryer included!) Stylish tile flooring in all bathrooms 3 bathrooms total throughout the home Exterior & Lot Perks: Striking curb appeal with upgraded siding, trim, and stonework Double concrete parking pad at the back with paved alley access Mudroom entry from the backyard, prepped for a future double detached garage Corner lot for extra space and light This home offers unmatched value in a prime location—perfect for families or first-time buyers looking for quality, convenience, and style. Don’t miss your chance to own in Lake Vista—contact your REALTOR® today to book a private tour! (id:51699)
5 Cardinal Bay
Yorkton, Saskatchewan
Pristine, an excellent location in the city. 5 Cardinal Bay is ready for your family to enjoy. This Bi-Level home is turnkey, bring your belongings and move right in. As you enter the home the large living room area greets you with the hard wood flooring. Dining room off the living room area with your kitchen facing toward your back yard that is fully fenced. Deck area to enjoy the BBQ season off your kitchen area also. Down the hallway 2 oversized bedrooms along with your 5 piece double sink main bathroom. Downstairs your renovated basement has a nice setup with your rec room area along with 2 additional bedrooms and your 3-piece bath. Laundry shares space with your utility room. Outside you will also find your double car garage which also contains green house space and a workshop at the back of the garage. All your major expenses have been complete in this home recently which the list includes, windows, shingles, high efficient furnace, AC central Air unit, On Demand Water Heater, Flooring, Appliances, Fence, and additional cosmetic touchups such as paint and lighting. Situated on a quiet Bay across from Suncrest College at the east end of the city. Dual elementary school is up the road for the kids. Here is your chance to obtain a beautiful family home. Make it yours today! As per the Seller’s direction, all offers will be presented on 12/16/2025 12:01AM. (id:51699)
500 Reed Street
Morse, Saskatchewan
For sale in the Town of Morse. This 1000+ sq ft bungalow has been well loved since the day it was built. Morse is a friendly community just 30 short minutes east of Swift Current on the trans Canada highway! You will notice the sharp siding and LARGE deck as you pull up to this corner property. The garage is a one car detached but is very spacious with room for storage/workshop areas. The back and front yard is covered with new crusher dust so there is little to no maintenance in the spring/summer seasons. The upstairs has two bedrooms, a three piece bathroom, living room, kitchen/dining room, mud room and laundry! The basement is partially finished and ready for you to add your personal touches! (id:51699)
217 Garry Street
Rocanville, Saskatchewan
Welcome to this beautifully maintained home that’s ready for you to move right in! The main level features an inviting open-concept layout with a U-shaped kitchen showcasing bright white cabinetry, stainless steel appliances, and stylish new backsplash. You’ll also find two comfortable bedrooms (one is currently set up as an amazing walk-in closet) and a spacious 4-piece bathroom complete with a new tub and tiled flooring. The full, finished basement expands your living space with a third bedroom, a large family room, and a laundry/utility area. Outside, you’ll appreciate the heated detached garage, large fenced yard, and convenient location; close to the school and local recreational facilities. Updates: windows, metal roof, vinyl siding, shingles on garage (2024), and flooring in basement/stairs. Don’t miss this excellent opportunity—makes for a perfect starter home or investment property! Call to view! (id:51699)
1450 Alexandra Street
Regina, Saskatchewan
3-Bedroom Home in the Great Neighborhood of Rosemont- Mount Royal. This nicely renovated 3-bedroom, 1-bathroom home has lots of upgrades. Featuring a new roof, front and back updated windows, this home offers comfort, peace of mind, and energy efficiency. The interior is bright and inviting, creates a warm and functional space you’ll be proud to call home. Excellent location quiet family-friendly neighborhood, you're just minutes from RCMP Heritage Center, Westerra, Mosaic Stadium, Pasqua Hospital, schools, parks, and all essential amenities. Whether you're adding an investment property or first-time buyer, single family, or looking to downsize, this well-maintained home offers great value in a convenient location. Move-in ready, newly rental water heater, upgraded furnace, upgraded front and back windows to improve home comfort and energy saving. Buyers’ brokerage to verify any measurements. (id:51699)
231 S Avenue N
Saskatoon, Saskatchewan
Mount Royal Revenue Machine | 8 Bed | 6 Bath | 3 Kitchens | $4,500/Month Income Turnkey investment property generating $4,300/month at 231 Avenue S North. Main house ($1,500), legal secondary suite ($1,500), and non-conforming basement suite with separate entrance ($1,500). Two electric meters, two gas meters, two furnaces - tenants pay their own utilities. Main house features open-concept living with modern kitchen equipped with granite countertops, stainless appliances, soft-close cabinets, and vented range hood. Three bedrooms and two full bathrooms on main level with 9 ft ceilings throughout. Fully developed basement operates as non-conforming suite with separate entrance. Large family room, bedroom/prayer room, full bathroom, and full kitchen with range hood. Independent living space with quality finishes throughout. Legal secondary suite has completely separate entrance off back deck. Full kitchen with high-end finishes, range hood for fresh cooking experience, living room, and 2-piece bath on main level. Two bedrooms and full bathroom in basement. Independent forced air natural gas furnace keeps tenant utility costs low. All three kitchens feature vented range hoods keeping each unit fresh. Detached heated double garage. Vertical smoke-tight barrier construction. Progressive New Home Warranty. Less than 10 minutes to downtown Saskatoon. Walking distance to Howard Coad Elementary, Mount Royal Collegiate, St. Gerard and St. Maria Goretti Schools. Steps to Sifton Park and Mount Royal Park with full recreational amenities. Westgate Plaza, medical clinic, pharmacy, restaurants all walkable. Minutes to Confederation Mall, Shaw Centre, and Circle Drive. All appliances included in all three kitchens plus washer and dryer. Basement suite non-conforming. (id:51699)
(H) 480 York Road W
Yorkton, Saskatchewan
Pattison Developments Industrial Park offers 38.41 acres of prime industrial land available at $130,000 per acre, with parcels to be subdivided by the seller as required. The land sits high with excellent drainage, and development plan is with the City of Yorkton, identifying drainage and service roads. Municipal services are adjacent to the property, and the Industrial Park plan provides multiple access points. Strategically located at the main entrance to the City of Yorkton on Highway 16 near York Road and close to the new City Bypass, the site benefits from strong traffic counts, excellent visibility, and direct exposure to all heavy truck traffic. Both canola crushing plants are in the immediate vicinity. Additional information is available, including development levies, service locations, topography, and soil reports. The seller will build to suit, subject to certain development restrictions. (id:51699)
G 480 York Road W
Yorkton, Saskatchewan
Pattison Developments Industrial Park offers 38.41 acres of prime industrial land available at $130,000 per acre, with parcels to be subdivided by the seller as required. The land sits high with excellent drainage, and development plan is with the City of Yorkton, identifying drainage and service roads. Municipal services are adjacent to the property, and the Industrial Park plan provides multiple access points. Strategically located at the main entrance to the City of Yorkton on Highway 16 near York Road and close to the new City Bypass, the site benefits from strong traffic counts, excellent visibility, and direct exposure to all heavy truck traffic. Both canola crushing plants are in the immediate vicinity. Additional information is available, including development levies, service locations, topography, and soil reports. The seller will build to suit, subject to certain development restrictions. (id:51699)
F 480 York Road W
Yorkton, Saskatchewan
Pattison Developments Industrial Park offers 38.41 acres of prime industrial land available at $130,000 per acre, with parcels to be subdivided by the seller as required. The land sits high with excellent drainage, and development plan is with the City of Yorkton, identifying drainage and service roads. Municipal services are adjacent to the property, and the Industrial Park plan provides multiple access points. Strategically located at the main entrance to the City of Yorkton on Highway 16 near York Road and close to the new City Bypass, the site benefits from strong traffic counts, excellent visibility, and direct exposure to all heavy truck traffic. Both canola crushing plants are in the immediate vicinity. Additional information is available, including development levies, service locations, topography, and soil reports. The seller will build to suit, subject to certain development restrictions. (id:51699)
201 7th Street E
Choiceland, Saskatchewan
Welcome to this sprawling property, privately situated on a 0.64 acre lot on the edge of Choiceland. With 3 bedrooms and 3 bathrooms, close to the school, arena and sports ground, PLUS its own huge above ground swimming pool, this home is perfect for your growing family! Many upgrades have already been done and with your finishing touches, the potential here is incredible! Shingles and some windows done in 2024, deck 2019, pool 2018, water heater 2017, furnace 2015 and so much more! Call today to book your viewing on this gorgeous family home! (id:51699)
105 Piller Road
Melville, Saskatchewan
Build your dream home on this 3.35-acre lot, ideally situated within the Melville city limits. Offering a peaceful, country-style atmosphere, this property provides the tranquility of rural living while keeping you close to all the conveniences and amenities the city has to offer. Located along a quiet road just off Agripark Road, this lot ensures added privacy and serenity. Please note that services—including gas, power, septic, and well—are not currently installed. This is an excellent opportunity to create the home and lifestyle you’ve envisioned. (id:51699)
251 Agripark Road
Melville, Saskatchewan
Build your dream home on this 2.26 acre lot, ideally situated within the Melville city limits. Offering a peaceful, country-style atmosphere, this property provides the tranquility of rural living while keeping you close to all the conveniences and amenities the city has to offer. Please note that services—including gas, power, septic, and well—are not currently installed. This is an excellent opportunity to create the home and lifestyle you’ve envisioned. (id:51699)
329 65 Westfield Drive
Regina, Saskatchewan
Bright 2 bedroom, 1 bath condo in the concrete Westfield Twins in desirable Albert Park offers open-concept living with an island kitchen and extensive cabinetry flowing into a spacious living room with balcony access, plus both generously sized bedrooms with big windows, and a functional 3-piece bath, all within a well-managed building that provides outstanding common amenities including an amenities room, elevator, exercise area, guest suite, lounge, sauna, shared laundry, indoor swimming pool and wheelchair access, while the monthly condo fees include external building maintenance, common insurance, power, reserve fund, sewer, snow removal and water for truly low-maintenance living close to Southland Mall, restaurants and transit. (id:51699)
416 T Avenue S
Saskatoon, Saskatchewan
Wonderful one-and-a-half-storey home with a garage on a large 50' x 140' lot. Please view the Matterport 3D virtual tour and floor plans in this listing. There are two bedrooms and one full bathroom, along with loads of storage space and a second toilet in the unfinished basement. The current owner has made tons of improvements: furnace, central air conditioning, deck, flooring on the main floor, added subfloor for uniform height, shingles on the house, metal roof on the garage, overhead door, and more. The sizeable fenced yard features lane access to an oversize single garage, two sheds, a garden area, a fire pit, and plenty of room for children or pets to enjoy while you watch from the back deck. Another perk is a number of fruit trees, including two apple trees, two pear trees, a Saskatoon berry bush and grapevines on the property. A professional home inspection report, Property Information Disclosure (PID), a gas line inspection, and a Property Condition Disclosure Statement (PCDS) are all available for buyers to review prior to making an offer. The seller would be happy to include the following items for the buyer: dresser, mattress base, and portable clothes racks in second floor bedroom, shelving unit behind door in bathroom, microwave stand, second set of laundry for parts, and backyard BBQ & fire pit bricks. Call now for your own private viewing! (id:51699)
315 Arthur Street
Cut Knife, Saskatchewan
Discover the potential of these two spacious lots located on the peaceful east side of Cut Knife. Whether you're ready to build your dream home or looking for investment opportunities, these lots offer endless possibilities. Seller states that there is power, water and sewer to this lot. A Schedule “A” will be attached to all offers, outlining the Town’s development requirements. This includes the completion of the home’s exterior within two years of possession, including siding, windows, and shingles. Enjoy the charm of small-town living with the convenience of being just 35 minutes from the Battlefords. Don’t miss this chance to own property in a quiet, friendly community with a great central location! (id:51699)
2151 Broad Street
Regina, Saskatchewan
Incredible LAND purchase opportunity. Zoned MH(Mixed High-Rise) offers a versatile range of commercial as well as Multi Residential uses. Enjoy 82 feet(appx.) of prominent street frontage for excellent visibility and high foot traffic. Situated just minutes and walking distance to Downtown as well as General Hospital giving you great exposure. Whether you're looking to set up a retail store, office space, or other commercial ventures, this land is a blank canvas awaiting your vision. Purchasers are encouraged to perform its own due diligence with respect to zoning, property taxes, servicing, construction and fitness of property. (id:51699)
506 1st Avenue W
Leader, Saskatchewan
For more information, please click the "More Information" button. Beautiful single family bungalow. 2 bedroom, 2 bathroom home with upstairs and downstairs kitchen areas. The main floor has 2 bedrooms, 4 piece bathroom, living room, full kitchen and laundry room with washer and dryer. Vinyl flooring throughout. The kitchen has large amount of cupboard space, with stove, fridge, sink and built-in table. The unfinished basement has a kitchen space with stove, sink and fridge, and 3 piece bathroom; all materials for finishing the basement are purchased and in the home. The basement was a 2 bedroom, cold storage room and dry storage rooms, along with large open kitchen and living space. Front entrance into living area and side entrance to basement, making for a suitable rental basement suite. Single vehicle carport and detached garage. There is also a gravel parking pad on the west side of the home. Large fenced in backyard with rainbird sprinkler system installed for the lawn and garden spaces. New windows and front door purchased to be installed. New shingles and furnace in 2020. The 1200 sq ft shop is located on west side of the yard with paved driveway, small office/ reception area with 1/2 bath, 100amp electrical service, 2 overhead doors, 12 foot ceiling height, open shop space and solar panels. Solar panels power both the shop and home through SaskPower program. Located within a 5 minute walk of school, and grocery store. 10 minute walk to the hospital and hockey rink. Leader is located at Hwy junction of 32 and 21 along the south Saskatchewan river valley, an hour from Kindersley, and an hour and a half to Swift current or Medicine hat for city necessities. Amenities include K-12 school, ball diamonds, out door swimming pool and slide, senior hockey team, boxing club, school of dance, Beautiful 9 hole grass green golf course, skating and curling rink, hunting and fishing. A great place to raise a family or retire! (id:51699)
223 Iron Bridge Drive
Moose Jaw, Saskatchewan
Iron Bridge Estates is a premier subdivision located in the northwest corner of Moose Jaw. Designed to take advantage of nature and space, while maintaining the most desirable community infrastructure and amenities. Large country residential properties with an abundance of green spaces, park areas, and recreational pathways. Almost all of the remaining lots are designed for walkout basements. Prices and sizes range from .48 acres up to almost a full acre! Thoughtfully designed to ensure that every lot is worthy of your dream home. Architectural controls and design guidelines help develop and preserve the aesthetics and integrity of the community while protecting property values for generations. The Iron Bridge Community Association has approval to build a new Outdoor Recreation Facility with Sports Court/Ice Rink, storage and utility shed, and a community pavilion/gazebo with an outdoor fireplace! Ask about the Developer’s Incentive Program, Seller Financing Program, and $5000 landscaping credit with approved landscaping companies. If you want to build your dream house in Moose Jaw, why would you build anywhere else? (id:51699)
215 Iron Bridge Drive
Moose Jaw, Saskatchewan
ron Bridge Estates is a premier subdivision located in the northwest corner of Moose Jaw. Designed to take advantage of nature and space, while maintaining the most desirable community infrastructure and amenities. Large country residential properties with an abundance of green spaces, park areas, and recreational pathways. Almost all of the remaining lots are designed for walkout basements. Prices and sizes range from .48 acres up to almost a full acre! Thoughtfully designed to ensure that every lot is worthy of your dream home. Architectural controls and design guidelines help develop and preserve the aesthetics and integrity of the community while protecting property values for generations. The Iron Bridge Community Association has the approval to build a new Outdoor Recreation Facility with a Sports Court/Ice Rink, storage and utility shed, and a community pavilion/gazebo with an outdoor fireplace! Ask about the Developer’s Incentive Program, Seller Financing Program, and $5000 landscaping credit with approved landscaping companies. If you want to build your dream house in Moose Jaw, why would you build anywhere else? (id:51699)
Blk/par 1 Plan #102203019 Lakeview Lot 1
Fertile Belt Rm No. 183, Saskatchewan
Sink your roots near the captivating beauty of Round Lake, Saskatchewan! This large 1.74 acre lake-view parcel, nestled in the tranquility of the scenic Qu'Appelle Valley, beckons you to embrace an acreage lifestyle near the lake. Conveniently located on paved Lake Wood Rd, (formerly Widdup Rd.), this slice of paradise is the last one of four large side-by-side parcels, offering an idyllic canvas for your dream home. Parcels 2,3 and 4 have sold. Parcel 2's owner reports that their home now enjoys natural gas, power, an artesian well, septic tank, high-speed fiber-optic internet, and a 2-minute walk to the water's edge,(approximately 180 meters away). Nearby boat launches at Bird's Point and West End ensure convenient access for all your aquatic adventures. The large 1.74 acre lot provides ample space for all your toys. This lakeview community provides the perfect balance of nature and convenience. Grab this lot while it's still available! (id:51699)
124 8th Avenue W
Canora, Saskatchewan
This charming home located in Canora, SK offers 1,264 square feet of comfortable main floor living, featuring stunning hardwood floors in the living room and 3 spacious bedrooms. The large eat-in kitchen provides ample space for daily dining and entertaining. There is also spacious porch and 4pce bathroom. The full basement consists of a recreation area, extra bedroom and has roughed-in plumbing for a 2-piece bath, giving you room to grow. Outside you will find a large fenced in backyard which includes a dog run and a storage shed, perfect for outdoor enjoyment and easy organization. Major upgrades completed in 2017 include vinyl siding, soffit, fascia, instantaneous hot water heater, and new furnace, enhancing energy efficiency and peace of mind. All appliances are included, making this an easy move in ready opportunity. Give us a call for your personal tour! (id:51699)
0 42nd Street E
Prince Albert, Saskatchewan
Opportunity awaits with this 1.49 acre heavy industrial parcel located in the South Industrial area of PA. The property is comprised of 18 separate titles, offering flexibility for development, expansion, or future disposition. Ideally situated just blocks from Lake Country Co-Op Leisure Center, auto dealerships, and convenient highway access, this location provides excellent connectivity for a wide range of industrial and commercial uses. The land features flat, level topography, minimizing site preparation costs and making it ready for immediate business use. Zoned Heavy Industrial, this property is well suited for manufacturing, warehousing, logistics, equipment storage, or other industrial operations. Here is your opportunity to acquire a well-located industrial land in a commercial corridor. Contact your favourite agent to schedule a site visit today! (id:51699)
310 Valley Road
Corman Park Rm No. 344, Saskatchewan
A rare paved-frontage development canvas just 2 miles south of Saskatoon in the RM of Corman Park. Five contiguous parcels totaling 395.07 titled acres on Valley Road pavement with commanding downtown skyline, 2,300 Feet of river frontage, river-valley views and a quick drive to Saskatoon International Airport. Access: Direct paved Valley Road frontage All season great access, premium buyer appeal, 4,900 Feet of pavement frontage. Location: 2,300 Feet of river frontage. Views: Elevated benches deliver city skyline + river-valley sightlines Zoning: AR1 Agricultural Residential 5 parcels / 395 acres Irrigation: 286 irrigated acres 1 pivot, 2 Linear and some underground irrigation. Utilities: Large powerline corridor on site Airport Proximity: Short, efficient drive to YXE Legals: Nw & Ne 2-36-6 w3, Nw 1-36-6 w3 Mineral rights included with Nw 1-36-6 w3 (except coal) (id:51699)
1 Quarter Near Gravelbourg, Sk (Laflamme)
Gravelbourg Rm No. 104, Saskatchewan
Located near Gravelbourg, SK in the RM of Gravelbourg #104, this quarter section offers a great opportunity to purchase mixed use hay & crop land within close proximity to the thriving agricultural community of Gravelbourg. SCIC rates this property as a “H” soil class. The soil colour is Brown and the SAMA soil final rating weighted average is 51.16. The land features gently rolling topography with few-to-no stones, and is currently being used for cut and baling. Whether you are adding to an existing operation or seeking a secure long-term investment, this property is a great opportunity. If you are looking for more land, there are several quarters listed for sale in the area via separate listings, one which includes a robust yard site with large grain bins. (id:51699)
69 Snedden Crescent
Maple Bush Rm No. 224, Saskatchewan
Don’t miss this rare opportunity to own a beautifully updated lake property located in one of the nicest and most sought-after lake communities in Saskatchewan. Located in Palliser Provincial Park on Lake Diefenbaker (voted top regional park in 2024). This move in ready home features 2 bedrooms, 2 bathrooms, and a fully renovated kitchen complete with sleek white, soft-close cabinetry, stainless steel appliances, and an eat-at bar perfect for family and guests. The bright and open main floor showcases stunning views of the lake, with direct access to the expansive front deck where you can enjoy the scenery from sunrise to sunset. The wrap-around deck offers multiple outdoor living spaces, while the private rear yard provides an ideal setting for relaxing, entertaining, and enjoying smores around the firepit. Located just a short stroll from some of the most beautiful stretches of beach in the entire park. Additional features include updated flooring throughout the main floor, ample off-street parking and excellent proximity to all of the parks amenities. Palliser Regional park offers a golf course, heated swimming pool, community hall, concession, play grounds and more. Whether you’re seeking a full-time retreat or the perfect getaway, this exceptional lake property delivers comfort, style, and one of the best beachside locations Lake Diefenbaker has to offer. (id:51699)
152 Sixth Avenue N
Yorkton, Saskatchewan
Welcome to 152 6th Avenue North—a charming character home steps from downtown and full of thoughtful updates blended with original details you’ll love. From the moment you walk in, the home feels inviting, with updated linoleum guiding you from the front entry into a bright kitchen featuring refreshed laminate countertops. The connected dining and living rooms offer a cozy, everyday gathering space, accented by laminate flooring and original millwork that brings timeless warmth to the main floor. Upstairs, you’ll find two comfortable bedrooms, including a primary suite with its own spacious sitting room—an ideal spot for a reading nook, nursery space, home office, or simply a quiet retreat. Original doors and hardware add an extra layer of charm throughout the home. The bathroom has seen a simple renovation, keeping the space fresh and functional for modern living. The basement offers a high-efficiency furnace and a newly updated water heater (Nov 2024), giving the next owner peace of mind for years to come. Outside, enjoy vinyl siding, a detached single-car garage off the alley, and a partially fenced yard that could easily be fully enclosed with very little effort or cost. If you’ve been searching for an affordable home with character, updates, walkability, and room to make your own, this property is ready to welcome its next chapter. Schedule your viewing today! (id:51699)
5.22 Acre Lot
Hudson Bay Rm No. 394, Saskatchewan
5.22 acre titled lot with some trees is sandy soil with good water in the area. No building timeline, perfect for the cabin in the woods! This property is just minutes to the town of Hudson Bay with all the amenities. Ski trails pass by, award winning snowmobile trails in the vicinity and a short walk to the Red Deer River! Call to check it out! (id:51699)
Starter Acreage
Hudson Bay Rm No. 394, Saskatchewan
Nestle in the woods, start building, bring your modular, mobile or RV! Comes with a Concrete pad, shed! This property has it all just needs you and a plan. Well for water on location, power onsite, just put a meter back on! Septic to pump out ready to go! Fully fenced this gated acreage is over 5 acres of wooded bliss in a sandy wooded area. Close to all the amenities of small town life in Hudson Bay which is literally a couple minutes away! Call today to take a look! (id:51699)
855 Kelvin Avenue
Bethune, Saskatchewan
Move in ready! Fantastic starter, retirement home or revenue property! Recent upgrades include a new Bath fitter tub/tub surround & bathroom flooring (Dec 2025), new entrance deck with Black Regal Railing (Oct 2025), newer skirting--2" rapid wall vinyl R9 insulation (Sept 2021), newer water heater (2023) and the garage roof (Summer 2019), Welcome to this cozy 3 bedroom, 1 bath home with a bonus mud room, this home is located on a quiet corner lot in town. Detached garage is a plus for storage and your vehicle. This is an affordable opportunity to enjoy small-town living with a big community spirit. The community of Bethune offers a K-8 elementary school (high school students bussed to Lumsden), Conexus Credit Union, Co-Op Grocery & Gas Station, Fitness Center, Library, Community Hall, Local Insurance Broker, Bookkeeping services and many active local clubs. Sports enthusiasts will love the hockey and curling rinks! New subsidized daycare beside the splash park and playground. Plus, Bethune is the closest community to the K+S Potash Mine, this location is ideal for work and leisure! Don’t miss out on this move-in-ready little gem in a thriving community! (id:51699)
513-515 2nd Avenue S
Simmie, Saskatchewan
Bring your fishing rod and move into the best cottage in Simmie, SK just steps from Duncairn Dam. This property is a double lot site on a corner with all the amenities you are looking for. The home is a mobile home, set up on a full preserved wood basement. Lots of loving care has been put into this home with, upgraded electrical panel, new natural gas furnace, new hot water heater and an all metal roof. The home is pretty unassuming from the street but features two large covered decks for all of the outside enjoyment. The home has an open kitchen to living room space with neat laminate flooring and access to the deck through garden doors. There are two bedrooms with tons of closet space and the main floor bath is fully renovated with ceramic tile and a modern look. The lower level is framed out for various rooms and rough plumbed for a bathroom. With all this space, there is room to add any out building you are interested in, the current Atco Trailer on the site is slated to be moved in the spring so there is plenty of room for a garage. Affordabe and peaceful this property has location locked in and is ready for you. (id:51699)
415 Saskatchewan Road
Laird Rm No. 404, Saskatchewan
Discover one of Sarilia Country Estates’ most striking settings at 415 Saskatchewan Road. This elevated lot is perched high on the hillside, offering the potential for dramatic, sweeping views of the river valley and surrounding natural prairie landscape. Its unique positioning provides a sense of openness and privacy, enhanced even further by municipal reserve greenspace along one side and across the rear portion of the property—giving you more nature, fewer neighbours and room for your imagination to take shape. Sarilia Country Estates is a peaceful river valley community just minutes from Langham and an easy drive to Saskatoon. With access to scenic walking trails, the North Saskatchewan River for recreation, and plenty of greenspace, it’s the ideal location for those seeking tranquility and a close connection to nature. Services such as power, natural gas and high-speed internet are available, making it easy to start planning your dream home. Whether you want wide-open views, extra privacy or a unique building site that stands apart, 415 Saskatchewan Road delivers it all. Embrace the elevation, the landscape and the opportunity to create something truly special. (id:51699)
313 Laurier Crescent
Laird Rm No. 404, Saskatchewan
Welcome to 313 Laurier Crescent—an exceptional opportunity at Sarilia Country Estates for those seeking value, views and a peaceful river valley lifestyle. This generously sized lot is priced far below the neighbouring property, making it one of the best deals in the community. With the right home design, this site offers the potential to capture beautiful views of the North Saskatchewan River and the surrounding landscape. Even better, the lot sits next to a municipal reserve greenspace, providing extra privacy, natural beauty and no immediate neighbour on one side. Sarilia Country Estates is a vibrant rural community just minutes from Langham and an easy commute to Saskatoon. Residents enjoy access to the river for kayaking, fishing and outdoor recreation, along with scenic trails, abundant greenspace and a quiet, close-knit atmosphere. Services including natural gas, power and high-speed internet are available at the property line, giving you a strong foundation to plan your future home. Whether you’re building a full-time residence, a weekend escape or a long-term investment, 313 Laurier Crescent offers incredible value in a setting known for its charm and tranquility. Secure this below-market lot and imagine the possibilities. (id:51699)
203 66 19th Street W
Prince Albert, Saskatchewan
Very affordable condo with underground parking and elevator! Available for immediate possession, this 2 bedroom 1 bathroom unit provides a South facing balcony, in-unit laundry, wall mount A/C, upgraded flooring and upgraded countertops. Extra heated storage in parkade and building is wheelchair accessible. (id:51699)
832 Peters Avenue
Oxbow, Saskatchewan
This cozy two bedroom home is perfect for a starter home or investment property. Well maintained. A separate porch with large closet is a great area for storage before entering the home. The kitchen and dining room just need a little TLC and it could be a great entertaining area. A large living room with a picture window to the street and lots of natural light. Two bedrooms and main bathroom complete the main floor. The basement is partially finished with another bedroom and a family room. Bonus storage room. Priced to sell! (id:51699)
800 Railway Avenue
Webb, Saskatchewan
Discover the charm of small-town living without compromising on style in Webb, Saskatchewan. Nestled on five lots at the edge of this tranquil community, this 1,320-square-foot rancher offers breathtaking prairie views. The exterior features low-maintenance vinyl siding complemented by elegant stone accents, a spacious wrap-around deck, a dog run, a new fire pit, and a single-car garage. Constructed in 2012, this home boasts modern design and an abundance of natural light. Upon entering, you are welcomed into an open-concept kitchen and dining area, adorned with beautiful wood cabinetry and a stylish countertop and backsplash. This residence comprises two bedrooms and two full bathrooms, with thoughtfully separated sleeping areas as well as a functional living room, and an office space. A striking stone gas fireplace serves as a focal point, while the cohesive cabinetry and flooring throughout enhance its aesthetic appeal. The master bedroom features an impressive 44-square-foot walk-in closet, supplemented by additional closets throughout the home for ample storage. For those seeking energy efficiency, the two gas fireplaces are designed to heat the entire home effectively. The property is connected to town water and sewer services and includes a 2,000-gallon septic tank. Families will appreciate the availability of bus services to the Gull Lake K-12 school. Conveniently located just 20 minutes from Swift Current and 10 minutes from Gull Lake, this property offers the perfect blend of privacy and accessibility to local amenities. Schedule a viewing today to experience all that this exceptional home has to offer. (id:51699)
Dixon Lake Waterfront
Invergordon Rm No. 430, Saskatchewan
Welcome to your lake retreat on the shores of Dixon Lake. This property offers an expansive waterfront setting with an east-facing orientation, allowing you to enjoy breathtaking morning sunrises over the water and peaceful evenings as the sun sets toward the roadside, with moonlight shimmering across the lake. A spacious 30x30 garage provides endless potential—convert it into a cozy cabin or expand it into your luxurious getaway. The property is equipped with a 240 plug, a 250-gallon septic system, and internet services already hooked up and ready to switch over, 2x 30Amp plug-in for campers which allows you to have 2 campers hooked to power. A private dock extends your living space onto the lake, while a boat lift tool makes it easy to bring your watercraft safely onto the shoreline. Additional highlights include mature trees, natural landscape, and year-round accessibility. A camper is negotiable into the sale price, offering immediate use and extra accommodation for family or guests. Whether you’re seeking a recreational retreat, an investment opportunity, or a permanent residence, this property combines practical amenities with the beauty of Saskatchewan’s lake country. (id:51699)
20 4th Avenue E
Neilburg, Saskatchewan
Nestled on a park-like .47-acre lot in the Village of Neilburg, this welcoming 1,076 sq. ft. bi-level offers exceptional space, comfort, and charm. Loved by the same owners for the past 24 years, the home is ready for its next chapter. The main level features a bright and spacious living room that flows into a generous dining area, perfect for family gatherings. The functional kitchen includes newer appliances and plenty of workspace. Two roomy bedrooms, a renovated 4-piece bathroom, and an impressively large pantry complete this floor. The pantry offers incredible versatility—storage, a walk-in closet, craft space, or even a cozy reading nook for kids. New vinyl plank flooring runs through most of the main living area for a modern, cohesive feel. The lower level is warmed by big, bright windows and offers a comfortable rec room, an additional bedroom, a 3-piece bathroom, and excellent storage off the laundry area. A closed-in breezeway connects the home to the 28’ x 26’ insulated garage, adding convenience year-round. Outside, enjoy a covered deck with a natural gas BBQ line and ventilation, overlooking the expansive yard. The property is a nature-lover’s dream, featuring a plum tree, apple tree, ornamental Japanese cherry tree, grape vines, two large storage sheds, a garden, and a fire pit. Regular wildlife sightings add to the peaceful setting. Neilburg is a small yet vibrant community offering a surprising range of amenities: a hockey arena, gym, bowling alley, parks, ball diamonds, soccer field, library, veterinary clinic, and a K–12 school with a pre-school program. The Village’s water treatment plant expansion and reverse osmosis upgrade are scheduled for completion in 2025. Located 45 minutes from Lloydminster and one hour from the Battlefords, Neilburg is centrally positioned while maintaining its quiet, welcoming atmosphere. If you’re seeking an affordable home in a peaceful community with essential amenities, this could be the perfect place for you. (id:51699)
470 Cockcroft Place
Saskatoon, Saskatchewan
Welcome to the "Elias" model by North Ridge Development Corporation backing green space in Saskatoon's growing community of Brighton. The craftsmanship is truly evident in this well built 2237 square foot 2-Storey home that includes a side entry for future basement suite along with a unique feature, a 4th bedroom and 3-pce bath located on the main floor! The main level also includes a large kitchen with walk in pantry and island, and a good sized dining and living area. The second level has 3 bedrooms, a bonus room, a 4-piece main bathroom, 5-piece ensuite with tub and shower, and a convenient full size laundry room. This spacious floorplan is ideal for a growing family and provides the opportunity for a well designed 2-bedroom basement suite. Includes front driveway and front landscaping. Saskatchewan Home Warranty Premium Coverage Plan. GST/PST included in purchase price with any rebates to builder. *Home is now complete and ready for possession* Call to View! (id:51699)
Reaume Hunting Shack
Hudson Bay Rm No. 394, Saskatchewan
Looking for a get a way to the Pasquia Forest in hunting zone 59? Have a look at this rare find of permitted property approximately 42kms East of Carrot River, then 5 kms south to parking lot, then approximately 8 kms (summer), 13 kms (winter) to camp the rest of the way with either 4 wheeler or snowmobile. On site is a 2004 model ATCO trailer that is approximately 500 sqft with 2 bedrooms that sleeps 3 with 2 extra camp cots, kitchen dining area and a storage room. All solar powered lighting in and out, mini grizzly wood stove, 2 propane Martin thru the wall heaters, propane generator, string mower, fridge, stove, pots and pans as well as a bbq. 2 x 500lb propane tanks with approximately 20% and 80% will stay. Measurements are approximate. Outdoor storage shed with built in outhouse, 75 x 150 permit on the banks of the Cracking River and only meters from the Pasquia Snowmobile Trails, this site will overwhelm you with its seclusion and beautiful scenery. Minister of Environment permitted property in the Northern forest. Request for Assignment available at listing office. A request for assignment for the new owner($225.00 fee), along with a successful inspection of the property by the ministry (buyer pay mileage for inspection), then the permit can be transferred. The annual permit fee is $888.00, and the permit runs for 10 years with an auto renewal (expires 2035). A request for survey may be carried out by the new owner if they wish to convert this to a lease. Any new building must acquire a site development plan approved by the ministry. Taxes represent the permit fee payable annually to the Sask. Minister of Finance. (id:51699)
3748 Gee Crescent
Regina, Saskatchewan
This new built 2348 square foot two story features amazing walkout basement with legal suite, large oversized garage and tons of upgrades. On the main floor you will find large front entrance, spacious living room, and an amazing chef inspired kitchen with butler pantry. On the 2nd floor there is a spacious primary bedroom with spacious ensuite and an amazing walk-in closet with shoe closet. Two spacious bedrooms and bonus room. Legal suite consists of bedroom, bathroom, living room, kitchen and dining. This home is a must see. Buyer could be eligible for secondary suite rebate. (id:51699)
211 2nd Street E
Lafleche, Saskatchewan
Bungalow in Lafleche. The Seller is in the process of new flooring, paint and renovating the bathroom and basement. For an investor this property had a good return when there was a renter. This bungalow has two bedrooms on the main level and a two car heated garage. Lafleche has lots to offer with Health Centre, Pharmacy, three churches, skating rink, curling rink, motel, mini mall with places to lease, restaurants, bar, shoe repair shop, Credit Union, Co-op grocery store, service stations, repair shops, body shop and much more (id:51699)
446 Arthur Street
Regina, Saskatchewan
Opportunity knocks! Whether you're house-hacking, investing, or expanding your rental portfolio, this property delivers incredible flexibility and value. Live in one suite and let the other help cover your mortgage—or rent both and maximize returns. The main floor features an an open concept layout with an L shaped kitchen opening up to a designated dining area and living room. Two comfortable bedrooms, a 4-piece bath and convenient laundry closet finish the space. The upper suite mirrors the inviting layout with an open kitchen, dining and living area, two bedrooms, a full 4-piece bathroom and the convenience of in-suite laundry. There is a private balcony off the kitchen that's perfect for BBQing or having your morning coffee. This property also offers an oversized, heated and insulated two-car detached garage. It's ideal for personal use, extra storage, a workshop or rent it separately for additional revenue. This is a solid opportunity with multiple income streams and strong value. Market rent is estimated to be in the range of $1,175–$1,250 per suite plus utilities (Garage not included). The garage is estimated to rent in the $500–$650/month range. (id:51699)
404 Central Avenue
Montmartre, Saskatchewan
Opportunity! Upon entry is a large living room, kitchen and dining area, 3pc bath, laundry and 3 bedrooms. Going downstairs there is a large Rec Room. Basement is mostly finished. There is some evidence of moisture in the house. 1 car attached garage. (no direct entry). Corner lot. Alley access at the back of the property. (id:51699)
1 120 Athabasca Street W
Moose Jaw, Saskatchewan
Centrally Located Condo in Downtown Moose Jaw within walking distance of all amenities including shopping, groceries, restaurants, Crescent Park, Library, MJ Cultural Centre, Temple Garden Centre, Enjoy the freedom of a relaxed lifestyle in this thoughtfully designed low maintenance condo with a spacious layout featuring sunstreamed livingroom, diningroom and kitchen with island, primary bedroom with ensuite, main floor laundry, second bedroom and 4pc bathroom. There is a very spacious back entry to direct entry double car garage and stairs to the lower level. The shingles were recently replaced on both units and the main floor has been freshly painted There are no condo fees and the owners have an arrangement to share the cost of water bills. Contact an agent for more information and to book a viewing! (id:51699)
129 Dianne Street
Balcarres, Saskatchewan
Welcome to 129 Dianne Street, a well-situated home tucked away in a quiet area on the east side of Balcarres. This charming 3-level split is ready for new owners and offers an excellent opportunity to add your own personal touches with some paint and flooring updates. With great bones and a functional layout, this property provides a solid foundation for comfortable family living. The main floor features an inviting open-concept design that flows effortlessly from the living room into the kitchen and dining areas. The kitchen offers ample cabinetry, a convenient island, and plenty of additional storage throughout the home. From the back foyer, you’ll appreciate the direct entry into the oversized single attached garage—a practical benefit for Saskatchewan weather. Upstairs, you’ll find three generous bedrooms. The primary bedroom includes a convenient 2-piece ensuite, while a 4-piece bathroom with a jet tub completes the upper-level retreat. The lower level offers even more potential, with space for a future fourth bedroom, a cozy family room, and a roughed-in bathroom. Large updated windows allow an abundance of natural light to filter in, making the space feel bright and welcoming. Outdoors, the property offers back alley access, a good-sized backyard, raised garden beds, a firepit area, and extra parking—perfect for gardening enthusiasts, families, or anyone who enjoys outdoor living. Whether you're looking for your first home, a family upgrade, or an investment opportunity, 129 Dianne Street delivers space, function, and potential in a peaceful location. Don’t miss your chance to make this home your own! (id:51699)
409 29th Street W
Saskatoon, Saskatchewan
Welcome to this beautifully maintained property that perfectly blends classic character with thoughtful, modern updates. This home has seen numerous recent improvements, including a brand-new high-efficiency furnace, newer high-efficiency water heater, two brand-new windows (2025), a newly completed basement family room (2025), and an updated kitchen featuring freshly refinished countertops and a stylish new backsplash (2025). Approximately 10 years ago, the windows, hardwood flooring, kitchen cabinetry, and shingles were all updated—giving you peace of mind for years to come. All furniture currently in the home is included with the purchase. Situated on a fully landscaped lot, this home offers an exceptional central location—nestled between downtown and the vibrant 33rd Street business district, with quick access to Idylwyld Drive and all major amenities. Inside, the main floor welcomes you with a bright sunroom, a cozy living room showcasing gorgeous hardwood floors, and a well-appointed kitchen with ample cupboard and counter space. All kitchen appliances are included. The second floor features three generously sized bedrooms and a full bathroom, while the third floor provides two additional bedrooms—ideal for a larger family, home office setups, or guest accommodations. The basement offers a completed family room, three-piece bathroom, laundry area, and plenty of room storage. This property is truly move-in ready and full of opportunity—whether you’re looking for a family home or an investment property. The owner previously achieved $3,000–$3,500 per month furnished, over five years ago, highlighting strong income potential. Don’t miss your chance to own this one-of-a-kind home in a prime location! (id:51699)

