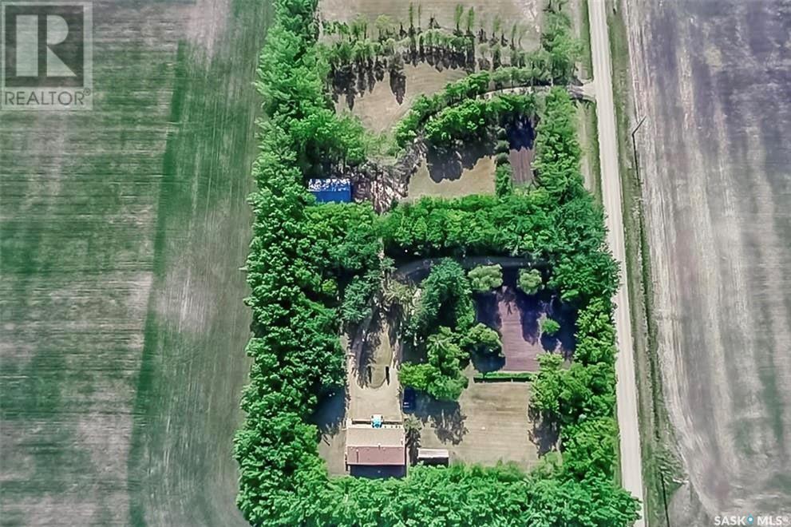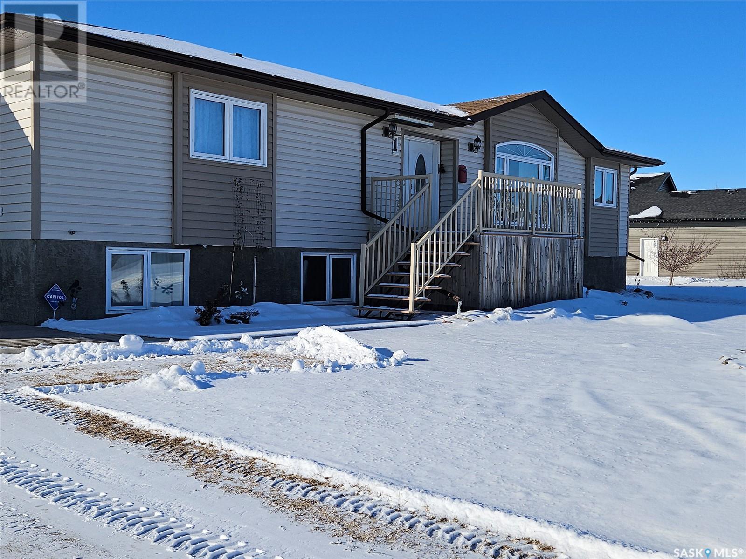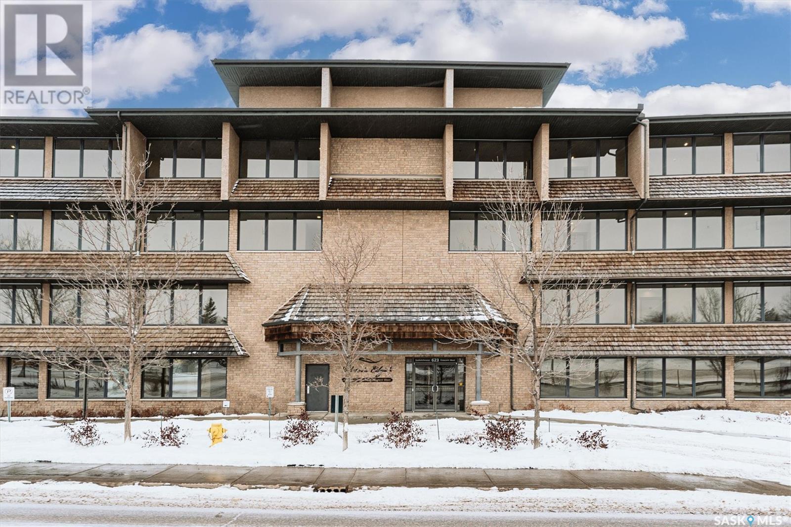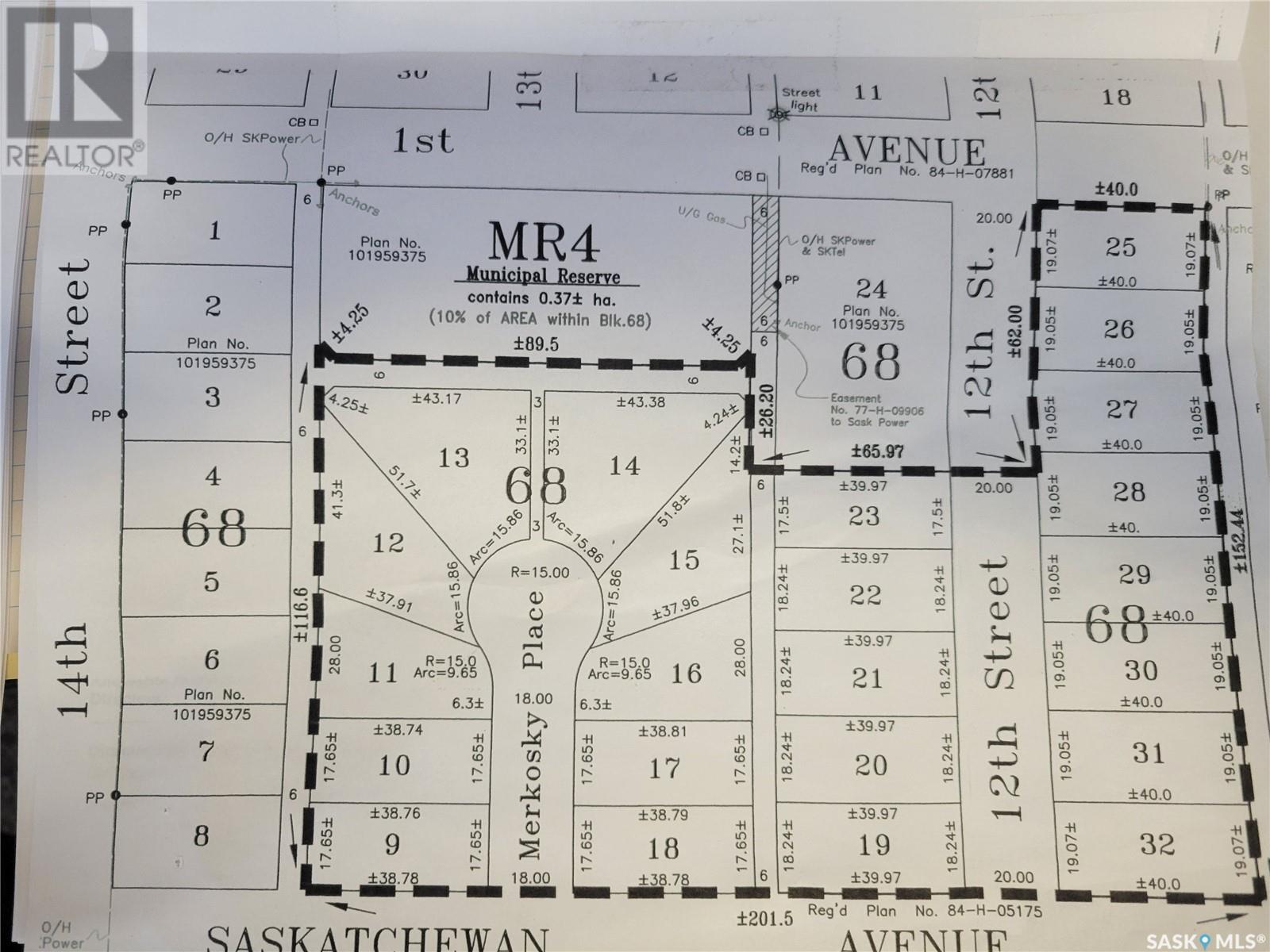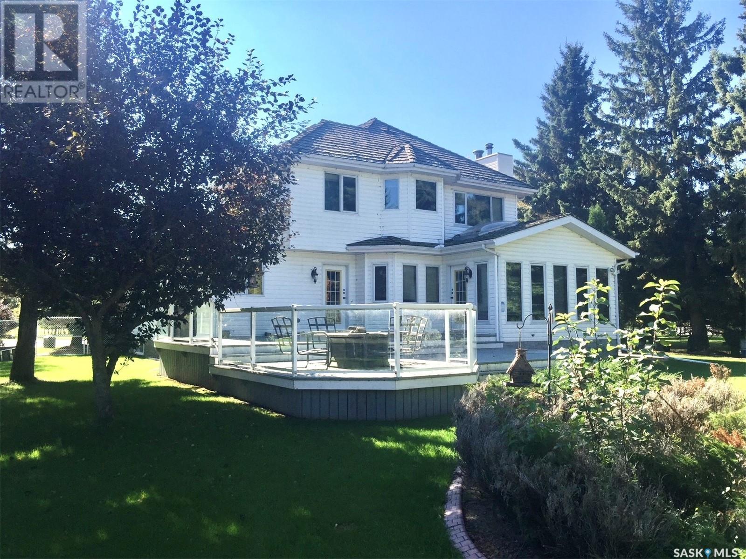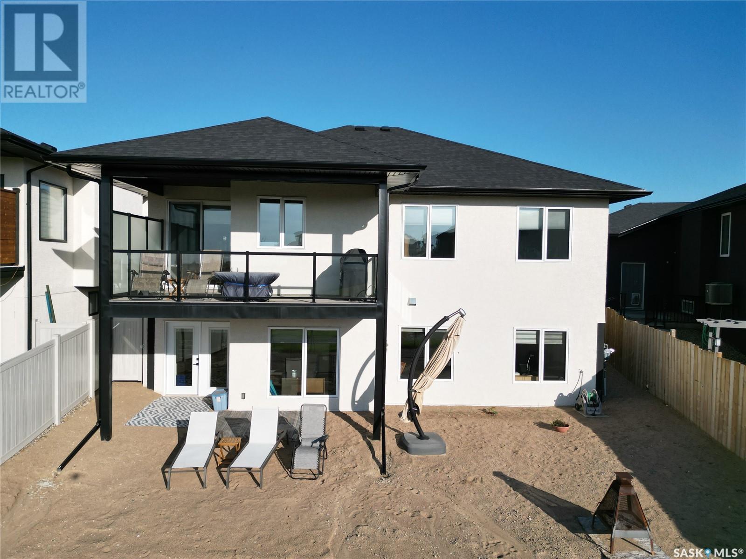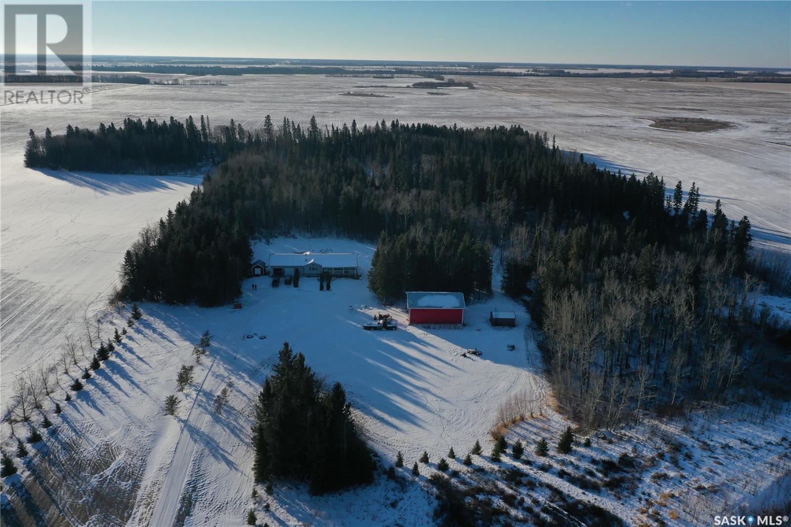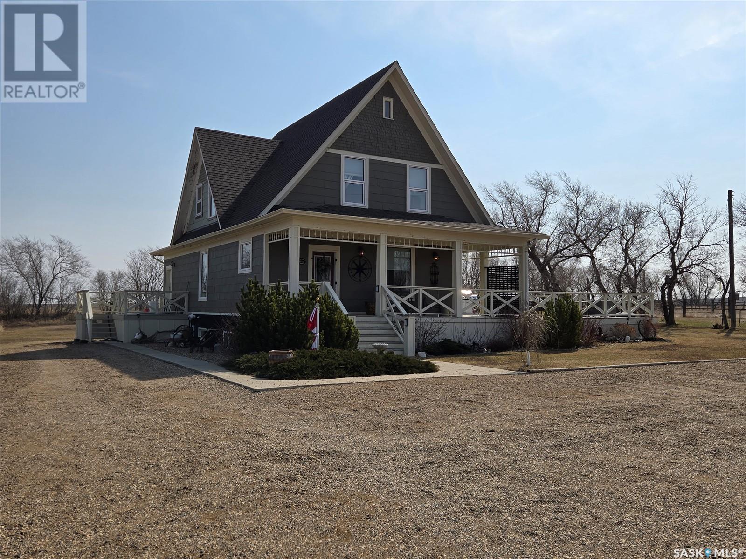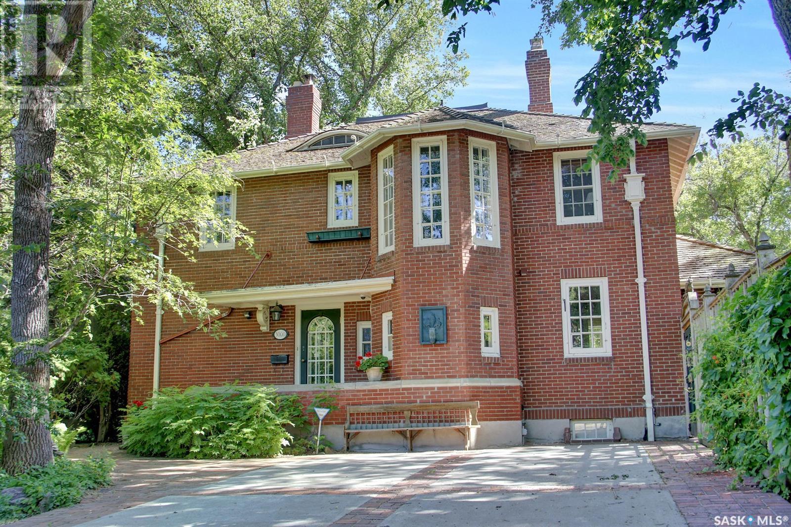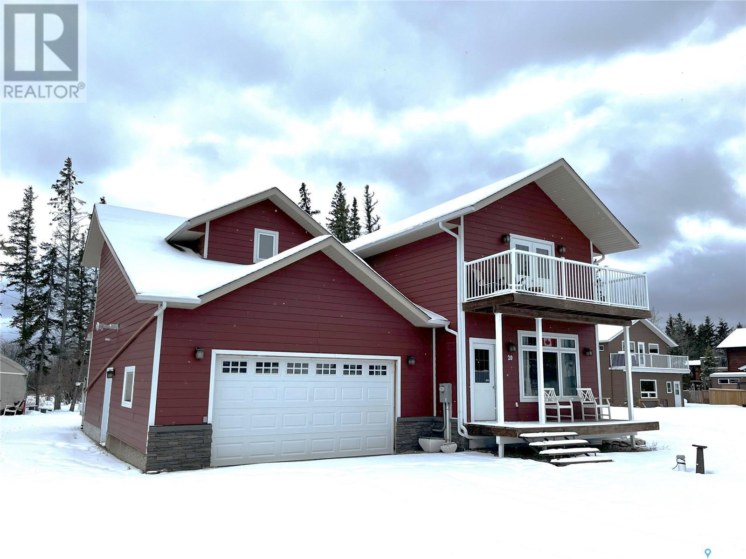Watson Acreage
Lakeside Rm No. 338, Saskatchewan
Offering tranquility and space, this 5.62 acre property lies just South of Watson, conveniently located off Highway #6. A charming 1792 square foot bungalow awaits, boasting 3 bedrooms, 4 piece bathroom and 2 piece ensuite on the main floor, adorned with warm pine interior. The heart of the home is its renovated, expansive kitchen, perfect for culinary delights, complemented by a generous dining room and living area. Below, discover a cozy basement retreat featuring an additional bedroom, 4 piece bathroom, laundry facilities, ample storage, and a sizable recreation area. Outside, the property has lush mature trees, and includes a heated 47 x 31 workshop, ideal for hobbyists or storage. Just a brief 15 minute commute from the BHP Potash Mine, this acreage offers a harmonious blend of rural serenity and modern convenience. Numerous upgrades in the last few years include Windows, Shingles, Water Treatment equipment, Kitchen renovation, vinyl plank flooring, appliances and many more... The pictures do not do this property justice. It is a definite must see! Call your Realtor to view today! (id:51699)
1 Park Boulevard
Melville, Saskatchewan
Unique property in Melville! Welcome to 1 Park Boulevard! This 6 bedroom, 4 bathroom house is perfect for your growing family! The Main level features the primary bedroom with 4 piece ensuite, main floor laundry, mudroom with a 3 piece bathroom, 2 separate living rooms, a beautiful kitchen, and 2 good size bedrooms along with yet another 4 piece bathroom and an office that could be turned into another bedroom if you wish. Downstairs you will find a hobby room perfect for crafting or a playroom for your littles. The large family room is perfect for entertaining or just sitting as a family relaxing. There are also 3 good size bedrooms and a 3 piece bathroom downstairs as well as plenty of storage space. Outside you will find a very large yard with fruit trees, a garden area, fire pit and a large covered deck. There is also a shop measuring approximately 32 ft x 60ft that is insulated and heated. There are in floor lines installed but is not currently attached to a boiler. This is the perfect space to be used for your hobbies, storage or another garage. ] Call your listing agent to book your viewing today! (id:51699)
332 623 Saskatchewan Crescent W
Saskatoon, Saskatchewan
Welcome to Waters Edge I. This upscale quality complex provides stunning river front views and amazing sunsets. The location is ideally situated for easy access to the river trails and within a short walking distance of Downtown and the Broadway area. The 4-level building contains only 38 units. Building amenities include 2 underground heated parking spaces, enclosed heated storage, and video door screening for security. Heat, water, building insurance, snow removal and reserve fund are included in condo fees. Exterior wide hallways have large windows for natural light. This is a professionally designed unique spacious 3nd floor unit with large bright windows. A defined foyer leads into the open concept living/entertainment space, with 9' ceilings, bright natural light. The kitchen is fully equipped with upgraded stainless-steel appliances and quartz countertops. A spacious dining area is great for entertaining. The den can be used for a office, media room or a quiet reading area. The additional guest bedroom is bright and spacious. Large master suite features walk-in closet, and upgraded 5-piece spa-like ensuite. Multi-zone climate control, custom window coverings. Luxury fixtures, finishes and trim make this condominium a unique experience of taste and convenience. This condo has 2 decks that combine for 460 sq. ft. These decks add to the living space, with areas for dining and informal gatherings and morning coffee off of the master bedroom. Gas outlet provide a connection for a BBQ or fire table. Additional features of this building include an amenities room, gym, and a guest suite for your travelers (id:51699)
1140 1st Avenue
Humboldt, Saskatchewan
Located within the City of Humboldt this 5.66 acre parcel of bare land has potential for development, speculation or even a build site. There are services to the property edge including power, water, sewer and natural gas. The Seller has a concept plan for development that includes 23 lots. The Buyer to verify utility services, measurements and obtain proposed usage approval with the City of Humboldt. Do not miss out on an opportunity. Call your agent today. (id:51699)
2 Evergreen Estates Drive
Meadow Lake, Saskatchewan
Welcome to this amazing updated home on a quiet cul-de-sac. 2 Evergreen Estates features almost 3,000 square feet and sits on a lot just shy of an acre (0.99). The updated kitchen features luxury cabinet lighting, granite countertops, two ovens, an induction stovetop, and tons of cabinet and cupboard space. The living room highlights original hardwood flooring, a theme you will find throughout the house. You will also notice a cosy gas-lit real firewood fireplace. Just off the living room, the sunroom/hot tub room beams with natural light throughout the day. The views on the main floor of this home are absolutely spectacular. The basement is fully finished with a large family room to enjoy. In the family room, you have your own personal wet bar and a gas fireplace. Additionally, there are two bedrooms and a 3-piece bathroom. On top of that, the large furnace room leaves space for loads of storage and homes two furnaces and two hot water heaters. There are three bedrooms on the second floor. The primary bedroom features an oversized walk-in closet and a 5-piece luxury bathroom. The two additional bedrooms on this floor are a great size, one with a walk-in closet and additional storage over the rafters. There has been a natural gas hook-up added in the garage making it very easy for the new owner to upgrade to a heated garage. Additional features include a 3-car garage, a 6-car driveway, triple pane windows, smart thermostat, reverse osmosis system, central vac, drip lines (flowerbeds) and stamped cement curbing around the trees and flower beds, timed underground sprinklers, and alarm system. 2 Evergreen Estates Drive is such a high-end home sitting on an acre lot. It is truly one of a kind. There is no other home that compares. Don’t miss out on this fantastic opportunity! Buyers verify all measurements. Virtual Tour Here: https://my.matterport.com/show/?m=GujCNRNNtnX&brand=0 (id:51699)
12 Plains Road
Pilot Butte, Saskatchewan
Welcome to this custom built fully finished walkout backing the park in a quiet area of Pilot Butte. This home is approximately 1400 sqft with a fully finished basement overlooking green space. The main floor has high end Engineered hardwood throughout, unique high-end lighting and 9 Foot ceiling to give it an airy feeling. Triple car garage is completely finished and heated with interceptor pit, it’s also large enough for any home mechanic. Main floor features beautiful engineered white oak flooring throughout. Custom High Gloss soft close cabinets with quartz and stainless steel appliances included. Upgraded windows throughout, large sliding patio door with lots of natural sunlight. Three spacious bedrooms on main floor with custom shelving and full bathrooms. Basement is completely finished with lots of natural light, 4th bedroom, full bath and a large area for entertaining. Large deck overlooking the park has roughed in gas for BBQ and so much more. An extra in the home is the Hunter Douglas blinds throughout - blackout blinds in the main floor bedrooms. Balance of Progressive Home Warranty to May 6, 2032 is a great piece of mind for the new buyers. Contact the salesperson for more details. (id:51699)
Meyronne South Land 2
Pinto Creek Rm No. 75, Saskatchewan
Meyronne South Land 2; this half section is 308 acres. Over the last three years it was seeded Spring Wheat, Barley, and Spring Wheat. The barbed wire fence was new in the last five years. Dugout. Gravel pit 8 acres according to SAMA report. Assessment is 339,700. (id:51699)
825 N Avenue S
Saskatoon, Saskatchewan
REDUCED TO $739,900.00!!!!! Newly Built Bilevel In 2022!!!!!!! There are 5 HEATED PARKING SPACES INCLUDED IN A TRIPLE ATTACHED GARAGE(32'x24') AND A LARGER DOUBLE DETACHED GARAGE(26'x28')!!!!!!!! Triple concrete driveway, RV parking and a covered gazebo parking area for a couple of recreation vehicles, too. Incredible 1,512 sq ft home with all the bells and whistles. The main floor living area is wide open with ample kitchen cabinets, a huge island with bar stool sitting, solid surface counter tops, stainless steel appliances, vaulted ceiling and a french door to the raised deck that extends to the master bedroom french door, as well. The primary bedroom is quite large and has the open concept ensuite with a modern claw foot style tub, a double vanity, a private shower and toilet area and a good sized walk in closet. There are 2 more larger bedrooms, a 4 piece bathroom and a laundry room. The lower level has a family room, bedroom, 3 piece bathroom and a recreation area. On the other side of the lower level is the permitted 1 bedroom basement suite with a separate entrance and a separate heating source. Open kitchen/dining and living area, one good sized bedroom and a 4 piece bathroom and separate laundry, too. Loads of extras include: stucco exterior, triple concrete drive, wet sink and direct entry from triple garage, oversized landing for easier access, 2 1/2 ton central air unit, HRV, alarm system, 8x10 shed with matching stucco exterior, the double garage walls are about 10 and a half feet high and there are 2- 9' high by 9' wide doors for larger vehicle access. The covered gazebo is designed with an automatic overhead door for rec vehicle parking and there is a gate to allow RV parking. Custom designed deck with gas barbeque hookup, low maintenance secured yard and all this is right across from a massive park. Plenty of new development in the area. Early possession available!!!!!!! (id:51699)
Schlechte Acreage 80 Acres
Torch River Rm No. 488, Saskatchewan
Are you looking to live an acreage life with your family? Fantastic opportunity to acquire a 5-bedroom modern family home with 36' x 48' heated shop on 80 acre parcel only 15 minutes from Nipawin! Feature packed with all of the conveniences you're looking for in your forever home. Great mix of mature yard site along with 55 cultivated acres currently farmed. The sprawling bungalow built in 2005 is ideal for entertaining guests. There are vaulted ceilings throughout the main floor living area and an open floor plan that tie the kitchen, dining and living spaces together perfectly. You'll appreciate the primary bedroom overlooking the private backyard complete with 4-piece ensuite and his/hers closet spaces. There are 2 more bedrooms and a large laundry room conveniently located only steps away. Pesky winters are easily managed by the large entryway off of the attached 30x30 garage. There is also 2 piece bathroom and an office at this end of the main floor. The garage comes with the convenience of in floor heat, dual 10' doors with automatic openers, and 14' ceilings to accommodate a mezzanine with plenty of storage space accessible from the side entrance of the house. There is a separate entrance to the basement from here as well. The fully finished basement comes complete with large recreation and games room and there are 2 more bedrooms and a bathroom rounding out the lower level. The shop has natural gas forced air heat, concrete floor, underground water power and internet, 16' ceilings, and a 20' overhead door with electric opener. Other features include: ICF basement walls, 400M recreational trail system, 12'x16' garden shed, gorgeous wood fireplace with dual fans (perfect for backup or supplementary heat), easily accessed functional dugout, modern water treatment, large garden plot, many fruit bearing trees. The Nipawin and Tobin Lake area are known for world class fishing and snowmobiling. Call today for a detailed information package. (id:51699)
Carter Acreage
Canaan Rm No. 225, Saskatchewan
Welcome to this Eaton's House, a residence that exudes timeless charm and character, nestled within a mature and enchanting yard. This breathtaking home offers a unique blend of classic elegance and modern comfort, making it a truly exceptional dwelling. The upgrades to this home, since it settled in it’s new location with new basement in 2007, will surely impress you but too many to list! The Sellers have done fantastic job of restoration while adding today’s desired functionality. The kitchen will have you dreaming of cooking in such a well laid out space, while the living room will leave you just wanting to sit and look out the large windows. The upstairs is simply breathtaking as you can see yourself spending hours in the large primary suite along with the loft! The basement has been recently renovated (2014) and has so much room to enjoy!. This acreage simply has it all with the natural gas, municipal water line and location that cannot be beat as it is near Lake Diefenbaker and Lucky Lake! The sanctuary can be enjoyed from the newly installed hot tub, covered two sided deck or the uncovered large deck. Pictures simply cannot do this property justice and you must see for yourself!! Come and hear the sounds of nature calling your name! We have a video tour available! (id:51699)
3000 Albert Street
Regina, Saskatchewan
Welcome to 3000 Albert Street, an exceptionally gracious, brick 2 storey character home situated on large, mature private corner lot in prime Old Lakeview. One of a kind classic home designed by the architectural firm of Clemesha Portnall. It is an exceptionally solid home with brick foundation. This tastefully renovated & impeccably maintained home blends character with modern luxury, custom made white cabinets, stunning granite counter tops, and top quality built in appliances: concealed Sub-Zero refrigerator & bar fridge Gaggenau oven, Miele flat electric cooktop with hooded external exhaust fan, extra large double sink & cleverly hidden bar sink for a clean and modern look. Unparalleled main floor elegance, great for entertaining. Large and sunny living room featuring custom marble tiled wood-burning fireplace. Huge formal dining room with built-in glass cabinets with interior lighting. Sun drenched adjacent sunroom with large south facing windows overlooking private recently reinforced deck, and 2nd entrance. Private library has solid built in wood book cases & electric fireplace. Main floor powder room completes this level. Upstairs has 3 good sized bedrooms. Primary has adjacent sunroom, gas fireplace 4 piece ensuite with air bubble tub and steam shower, and electric in-floor heating. Attic is finished with eye brow window. This area could be used for an extra bedroom. Pull down staircase to access the attic. Amazing yard with expansive wrap around cedar deck. A custom Gazebo wired for music. Pond in garden. Underground sprinklers front and back. Double detached heated garage. Truly and exceptional Old Lakeview classic home. Lots of parking on property with 2 separate driveways, and McCallum Ave. Wood stove in 'Gazebo not included. Dining room light fixture negotiable. (id:51699)
20 Nipew Place
Candle Lake, Saskatchewan
Beautiful modern family cabin built in 2010. The 2100 sq foot cabin has all the amenities of home including an open concept living space, beautiful country kitchen with white cabinets, 4 large bedrooms, 2 full bathrooms plus laundry, gas fireplace, mud room, double garage and space for storage or extra beds. From the front deck you can see your boat in the marina and the beautiful candle lake. The large back deck is fully covered and the backyard has several storage sheds and fire pit to enjoy the evening. This is a must see. (id:51699)

