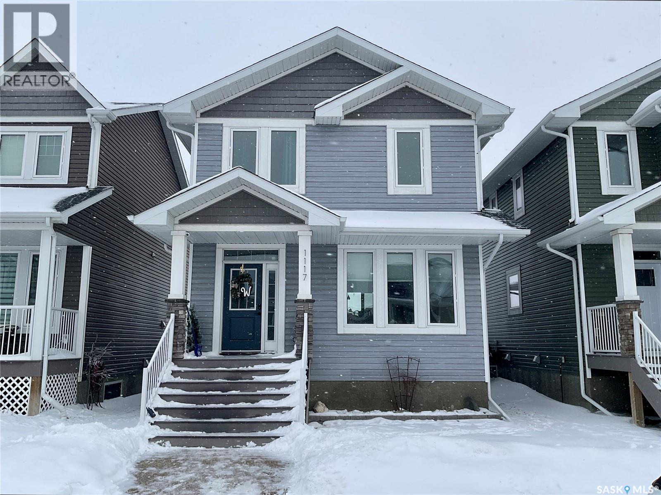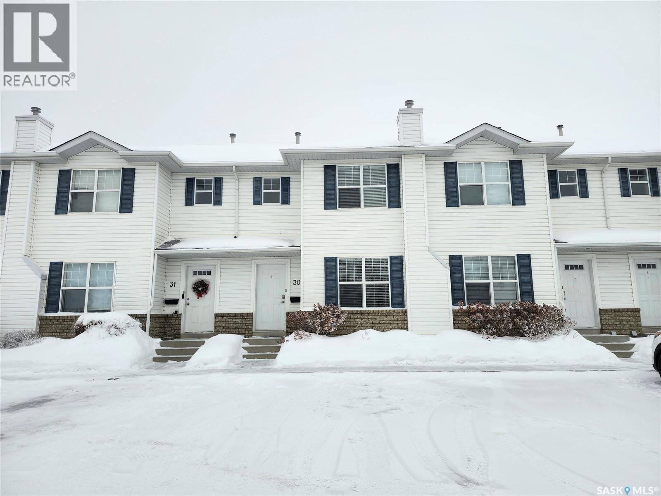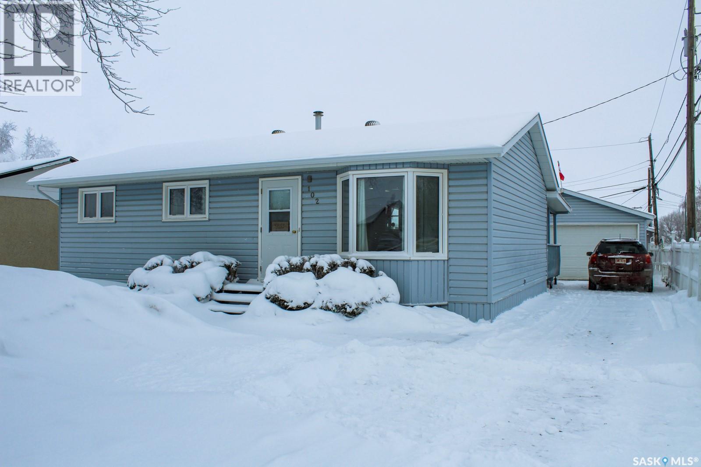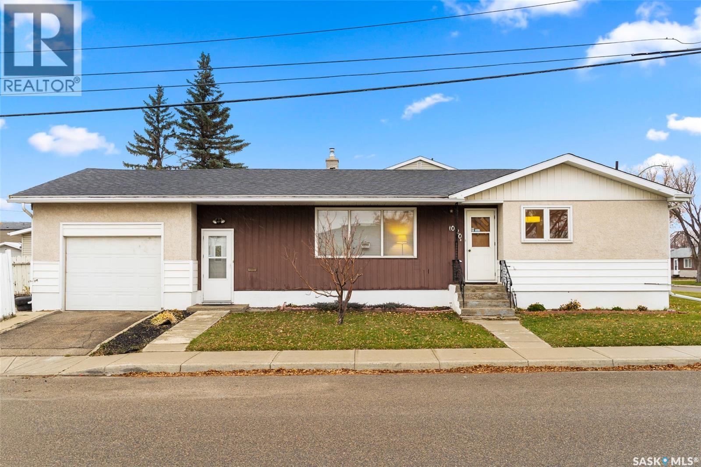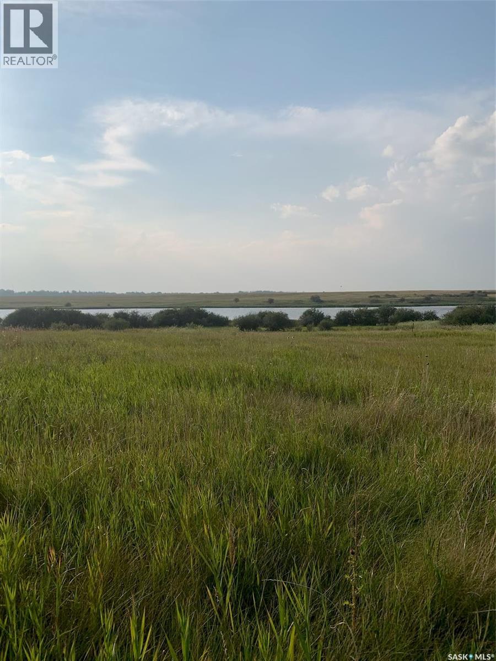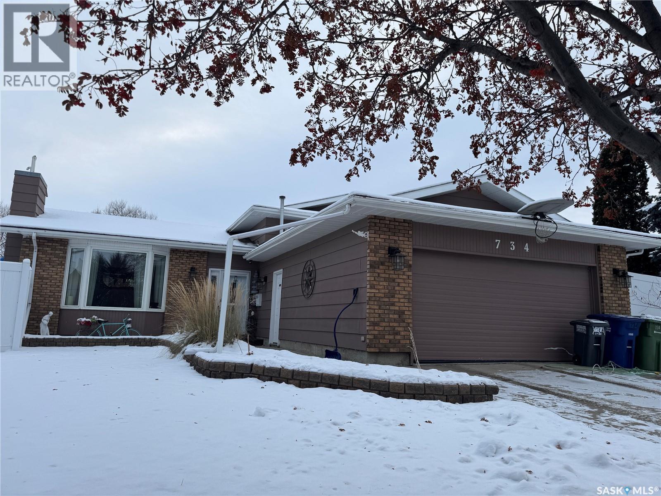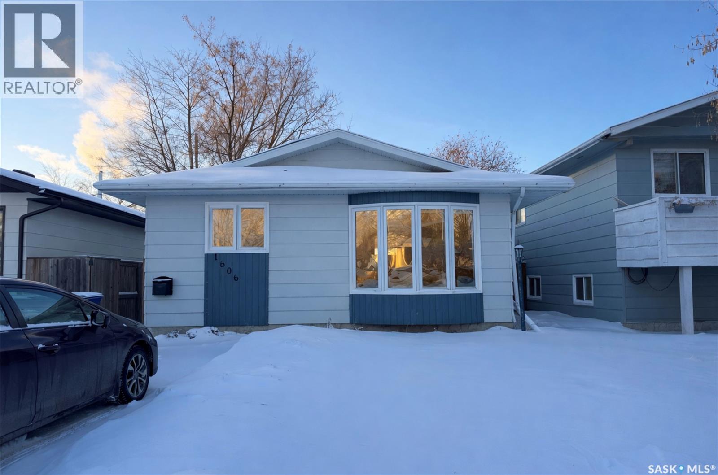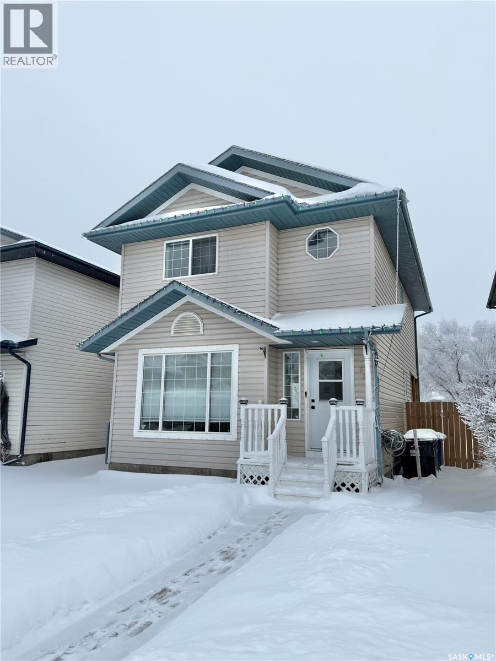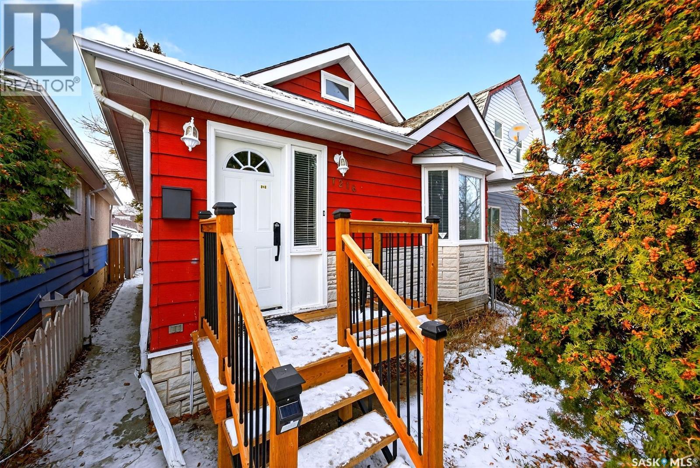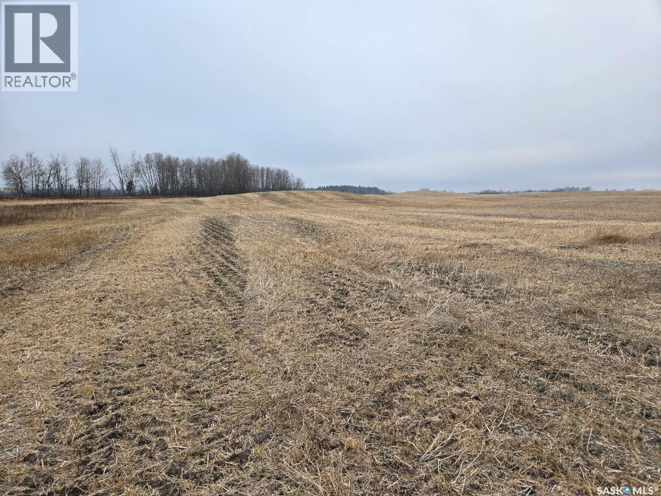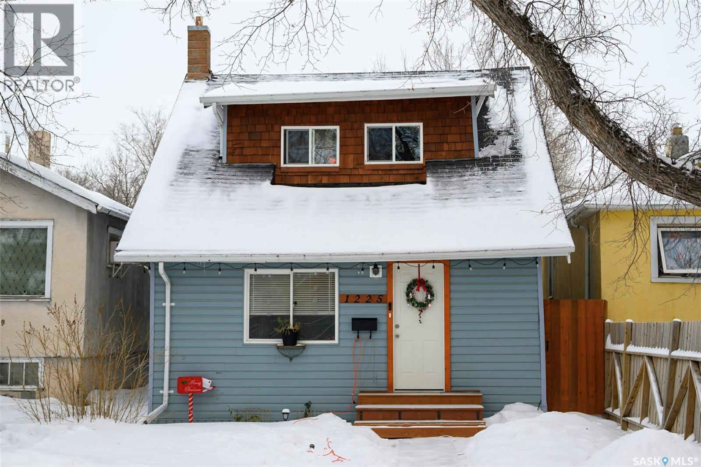1117 Jurasin Street N
Regina, Saskatchewan
Beautiful two-storey home built by Varsity Homes, located in the highly desirable neighbourhood of Hawkstone. This home is in excellent condition and features a modern open-concept floor plan with stunning natural light from large east- and west-facing windows. The home also offers added square footage from the original design, providing an oversized living room and a dream kitchen. The kitchen includes a large island with kick-sweep central vacuum, excellent counter space, curio shelving, pot lighting, commercial-style hood fan, stainless-steel appliances, huge east-facing windows, and an abundance of high-quality cabinetry. A rear mudroom leads to the fully landscaped backyard and an impressive double heated garage. The garage measures 24’ x 24’, is built on a 1’ grade beam, features 10’ ceilings, and an oversized 20’ wide overhead door. A convenient 2-piece bathroom is also located just off the back entry. A gorgeous wide staircase leads to the upper level, which features a high-quality owners’ suite with a large walk-in closet and a beautiful 3-piece ensuite with his-and-hers sinks. Two additional spacious bedrooms and a full main bathroom complete this level. The fully developed basement includes a large rec room, a fourth bedroom (no closet), laundry area, and a 3-piece bathroom, all finished in durable vinyl plank flooring. Exterior features include attractive landscaping front and back as well as permanent soffit lighting on the front of the home. This is a move-in-ready property with pride of ownership throughout. (id:51699)
30 203 Herold Terrace
Saskatoon, Saskatchewan
Welcome to this beautifully maintained 2-bedroom, 2-bathroom townhouse offering 1,116 sq. ft. of comfortable living space plus a fully developed basement. Perfectly situated in the desirable Lakewood community, this home combines modern convenience with timeless charm. Turn Key condo with updated new flooring, new paint, new bathtub, just bring your bags and move in with the same square footage as the three bedrooms. Step inside to an inviting open-concept main floor, featuring a bright living room, a well-appointed kitchen with ample cabinetry, and a cozy dining area—ideal for everyday living or entertaining guests. Upstairs, you’ll find two spacious bedrooms with room for student desks, including a primary suite with plenty of closet space. The fully finished basement provides additional living space that can be used as a family room, home office, gym, or guest area. Enjoy outdoor living with a private patio and low-maintenance yard—perfect for morning coffee or evening relaxation. Two dedicated parking stalls, economical condo fees and proximity to parks, schools, shopping, and major routes make this home a fantastic opportunity for first-time buyers, downsizers, or investors alike (id:51699)
102 Osborne Street
Melfort, Saskatchewan
This solid 1979-built bungalow offers 892 square feet of thoughtfully designed living space, perfectly suited for those seeking comfort and functionality. The main floor features three bedrooms and a full 4-piece bathroom, alongside a kitchen equipped with custom oak cabinets that flow seamlessly into the dining room for easy entertaining and daily meals. The living space extends into the basement, where you will find a fourth bedroom and a convenient 3-piece bathroom, providing excellent privacy for guests or a home office. Outdoor living is a breeze with a covered deck located right off the back door, overlooking a partially fenced yard that comes complete with a greenhouse for the gardening enthusiast. A standout feature of the property is the fully insulated garage, offering a versatile space for parking or a year-round workshop. Combining a practical layout with great outdoor amenities, this home is a wonderful opportunity for any buyer. (id:51699)
1020 9th Avenue E
Regina, Saskatchewan
Welcome to 1020 9th Avenue East, a well-kept bungalow in Regina’s quiet Glen Elm Park neighbourhood. This solid home offers a practical floor plan with three bedrooms and one bathroom on the main level, highlighted by beautiful original hardwood flooring throughout the bedrooms and hallway. The spacious living room features large front windows that bring in plenty of natural light, while the eat-in kitchen offers ample cabinet space and classic wood finishes. The lower level provides a huge open recreation area that’s perfect for a future games room, gym, or secondary living space. A convenient half bath is already in place, along with laundry and plenty of storage. Outside, you’ll find a fully fenced backyard with room for kids or pets to play, plus space for future landscaping or a garden. The single attached garage with direct entry adds everyday convenience. Updates include new vinyl plank flooring in the living room and fresh paint throughout. This home has been lovingly maintained and is move-in ready, with potential for your personal touch or future modernization. Ideally located near schools, parks, and shopping — offering both value and opportunity for first-time buyers, downsizers, or investors alike. (id:51699)
16 Connor Road
Dundurn Rm No. 314, Saskatchewan
Waterfront Living at Blackstrap Lake, 1 Acre Lot in Blackrock - a serene and private community nestled on the quieter side of Blackstrap Lake just 20 minutes from Saskatoon. Tucked well away from the highway, you’ll enjoy peaceful lakefront living without the noise. This one-acre waterfront lot offers direct access to the water and is fully serviced with water, power, natural gas, and phone, making it ready for your custom build. Surrounded by high-quality homes and natural beauty, it’s the perfect place to create your dream residence or weekend escape. Whether you're envisioning a year-round home or a relaxing lakeside retreat, this rare opportunity combines space, tranquility, and convenience. Start building your lakeside dream today. (id:51699)
734 Wollaston Court
Saskatoon, Saskatchewan
This is the Lakeview lifestyle you’ve been dreaming of—sun-soaked, stylish, and set up for fun all year long. Welcome to this fully developed and extensively updated 4-level split, an R2000 energy-efficient home tucked into a quiet cul-de-sac on a massive pie-shaped lot. Perfectly positioned siding onto a path and backing onto lush green space, this property offers a sense of privacy and space that’s hard to find. Step outside to your very own backyard resort featuring a 20x40 heated in-ground pool complete with stairs, lights, a spring board, and a solar blanket cover, all framed by an 8’ vinyl fence, stamped concrete patio, pool house (wired for a future hot tub), and a large storage shed—your summer headquarters is officially sorted. Inside, the home is equally impressive. There’s room for everyone with 4 bedrooms, 3 bathrooms, a welcoming living room, a roomy family room, and an additional rec room—ideal for growing families or those who love to entertain. The kitchen showcases granite countertops and flows nicely into the main living areas, while thoughtful updates throughout highlight just how well cared for this home truly is. Comfort and convenience continue with central air conditioning, underground sprinklers, and a heated attached 2-car garage equipped with hot and cold water plus a 220 plug—perfect for projects, hobbies, and comfortable parking. This home exudes pride of ownership and shows beautifully from every angle. Homes like this in Lakeview don’t come along often…don’t delay—get your showing booked today! (id:51699)
1606 Bradwell Avenue
Saskatoon, Saskatchewan
Opportunity pricing in one of Saskatoon’s most sought-after neighbourhoods. This detached bungalow offers 4 bedrooms, 3 bathrooms, and a fully finished basement with separate entry, making it an excellent option for families, investors, or buyers looking to build equity. Comparable homes in the area have recently sold well above this price point. This property is priced below market value to reflect its current condition and the opportunity for improvements. The main floor features a functional layout with 3 bedrooms and 2 bathrooms, while the basement provides additional living space with a bedroom, bathroom, kitchen, and separate access—ideal for extended family use or future suite potential (buyer to verify). Located in Forest Grove, close to schools, parks, the University of Saskatchewan, and all amenities, this home represents a rare chance to purchase in a strong neighbourhood at an adjusted price. Ideal for buyers who recognize value. Book your showing and review the opportunity for yourself. (id:51699)
1310 G Avenue N
Saskatoon, Saskatchewan
Welcome to 1310 Avenue G North! Extremely affordable & move in ready! Nestled in the heart of Mayfair with excellent neighbors all around this 1 & 3/4 storey home boasts 1050/2 sqft, 4 bedrooms & 2 baths. The front west facing porch welcomes you with newer windows in 2017. Main floor spacious living/dining/kitchen area with some brand new carpet and laminate in the front entrance in Dec. of 2025. Modern white kitchen with ample cabinets and huge island. 2nd floor features a full 4pc bath with claw foot tub and 3 spacious bedrooms all with new carpet. The basement offers a 1 bedroom self contained mother in law suite or could be a non conforming suite to help with mortgage payments! This home has had extensive renos and upgrades such as wiring, windows, heat pump, tankless water heater and high efficiency furnace, low flow toilets in 2024, full interior paint, electrical outlets, ceiling fans and Eccobee thermostat all in 2025, appliances on main in 2018. Hascap fruit producing trees, 14x28 detached garage, back alley parking spot and much more! This is an excellent opportunity for first time buyer's, revenue seekers, multi-generational living or anyone looking to get into the market! Quick possession is available! Don't sleep on this one, it will be gone! Call your favorite Realtor® for a private viewing today! (id:51699)
538 Carter Way
Saskatoon, Saskatchewan
Come check out this bright, cheerful, move-in ready, fully developed 1,297 sq. ft. two-storey home in Confederation Park. Shows great with new paint and flooring!. Fresh paint throughout gives the home a clean, modern feel, while the attractive flooring and new kept countertops add to the overall appeal. The functional layout offers 4 bedrooms and 4 bathrooms, ideal for growing families or those needing extra space. The main floor features a welcoming living room, a bright kitchen with adjoining nook, and a convenient 2-piece bathroom. Upstairs you’ll find a comfortable primary bedroom with 3-piece ensuite, two additional bedrooms, and a full bath. The fully finished basement provides a cozy family room, fourth bedroom, and another 3-piece bathroom. Seperate laundry area. Outside, enjoy a fully fenced yard with a multi-level deck that’s partially covered for privacy and outdoor relaxation. Additional features include central air conditioning, underground sprinklers, and rear lane parking. A well-cared-for home that shows great and is ready for its next owner. (id:51699)
1216 Mctavish Street
Regina, Saskatchewan
Welcome to 1216 McTavish Street, an excellent oppourtunity for a first time home buyer or an investor looking to find a well maintained home with great potential. Move in ready, this home features a well sized living room, brihgt coloured kitchen cabinetry with counter top space and dining room off the side. The primary bedroom along wiht a 4-piece bath complets the main floor, with additioanl space aboe in the loft which can be used for a multitude of purposes. Downstairs is unfinished but can be used as additional storage, or however the new owner sees fit. A good sized backyard completes the home and addds addtional value and use in those warm summer months. Have your agent book a showing today! (id:51699)
Guenter Land
Canwood Rm No. 494, Saskatchewan
Amazing Recreational property in the RM of Canwood. This 80 acre parcel can be your own private piece of paradise. Whether it's enjoying Saskatchewan's living skies to watching the abundant wildlife to having your private hunting property. According to SAMA there are 8 cultivated acres and 24 Aspen/Coniferous acres. This property is conveniently located near lots of lakes and the Prince Albert National Park. Approximately 10 acres is rented out to more than cover the taxes. (id:51699)
1225 Wascana Street
Regina, Saskatchewan
Welcome to 1225 Wascana Street in historic Washington Park! This 110 year old house invites you into an open concept main floor connecting the living room, kitchen and dining nook, which is perfect for entertaining! Further into the main level you will find the first four piece bathroom (which is also home to your stacked washer and dryer), as well as the first of three bedrooms. Heading upstairs you will find spacious bedrooms two and three overlooking Wascana Street, and the second four piece bathroom. The basement is fully braced already, so no need to worry about that! This beaitiful starter home has all kinds of updates both inside and out! Those updates include but are not limited to new shingles and appliances. To schedule a viewing please reach out to your realtor today. (id:51699)

