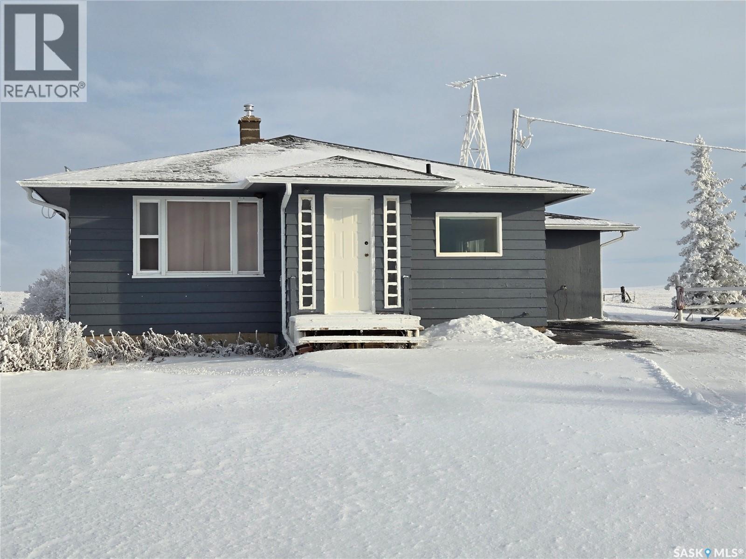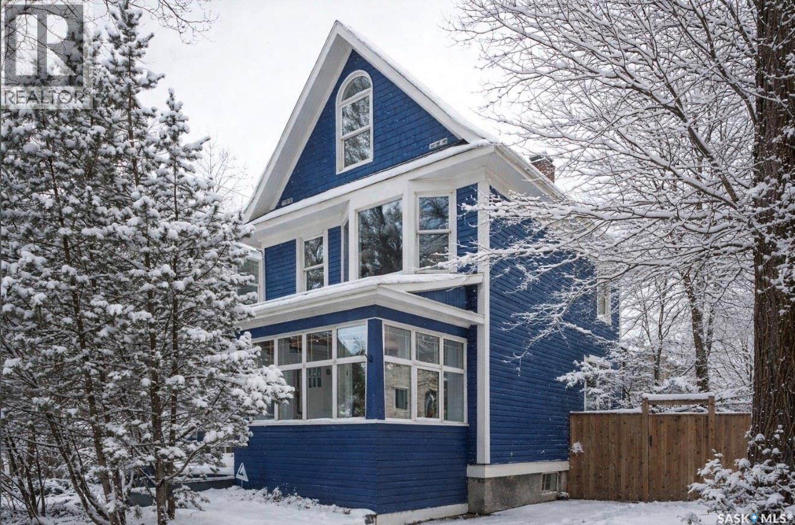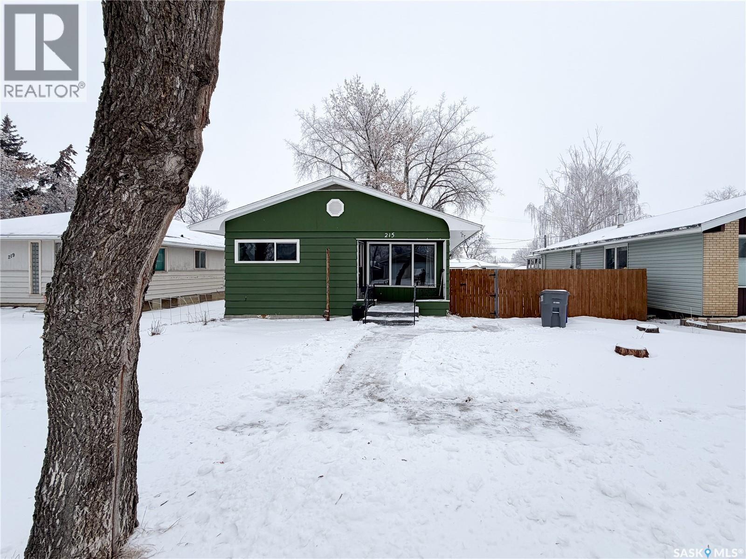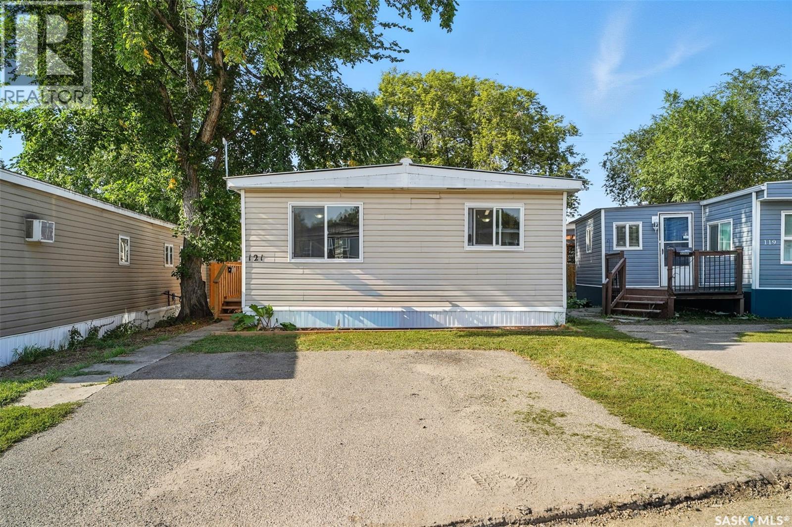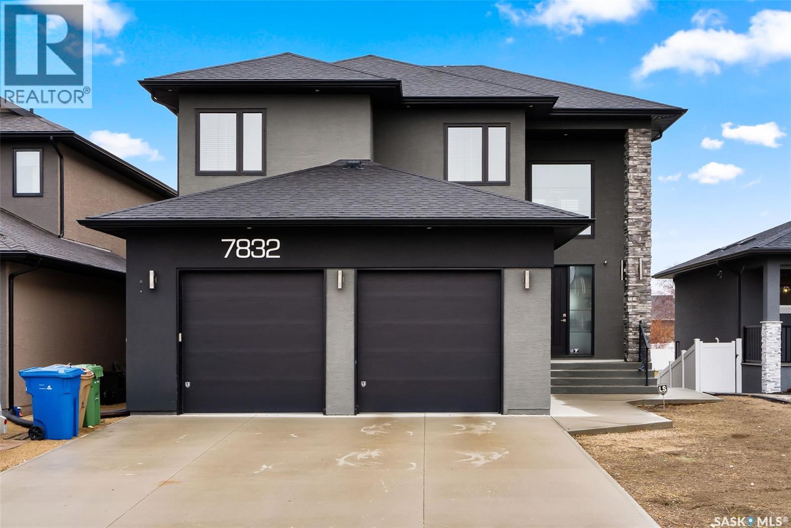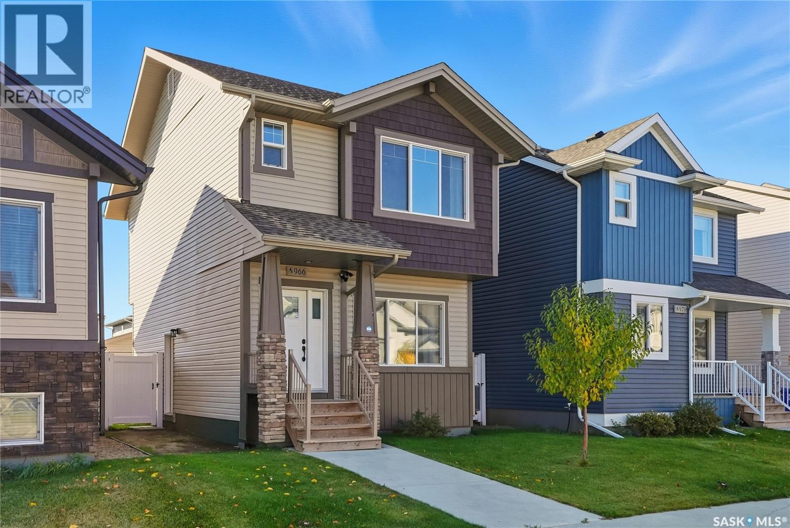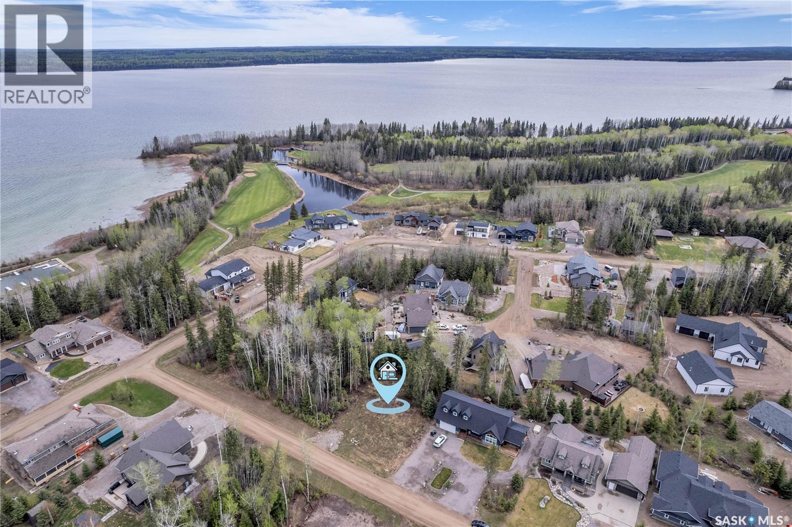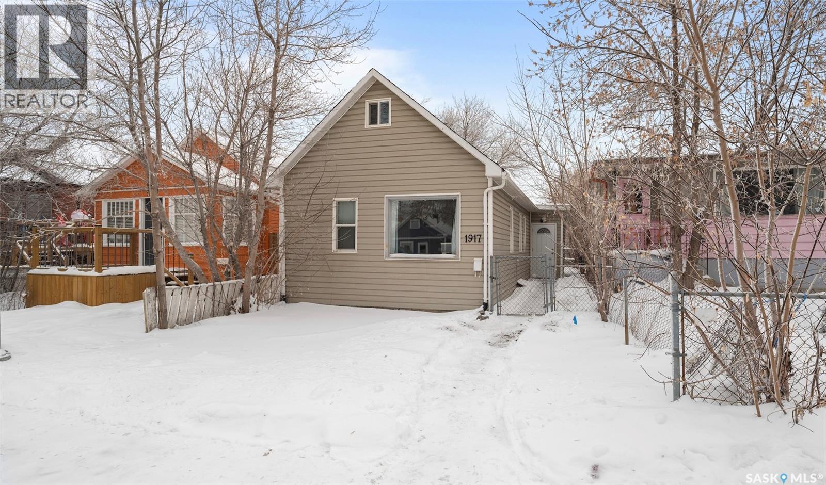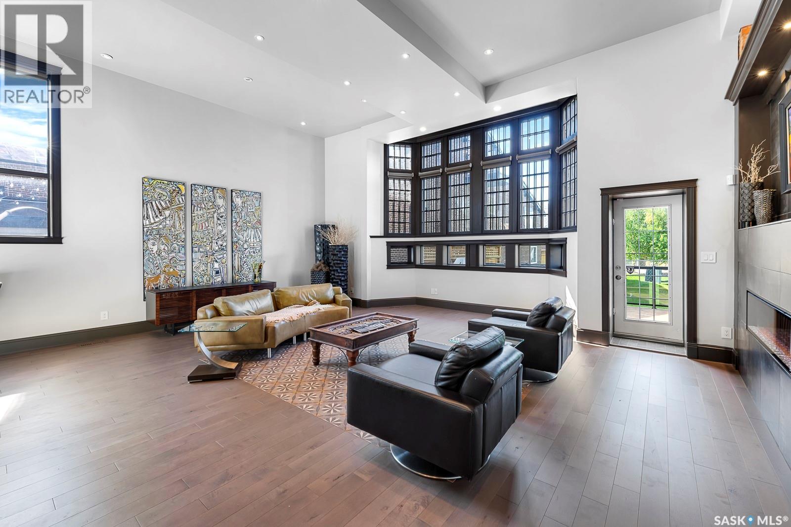Olson Acreage
Excelsior Rm No. 166, Saskatchewan
Acreage Living Just 30 Mins from Swift Current If you’ve been dreaming of wide open space and country living, this well-cared-for, generational family home offers nearly 50 acres of opportunity, peace, and potential. The home features over 1,500 sq ft on the main floor, with main floor laundry and an open basement ready for development—giving you room to grow, customize, or create the perfect setup for your family. Outside, the property is set up for livestock with a barn, fenced pasture, corrals, and a livestock shelter with 2 watering bowls already in place. It’s a great fit for anyone looking to run animals, start a hobby farm, or just enjoy the land. Located approx 10 minutes from Beaver Flats and around 30 minutes to Swift Current, this property offers the best of rural living with town still close by. A rare find with deep roots and tons of potential—acreages like this don’t come up often. (id:51699)
1018 Aird Street
Saskatoon, Saskatchewan
1018 Aird Street – 1912 Character Three-Story in a Storybook Setting! A character located in one of Saskatoon’s coveted and walkable neighborhoods. Offering 1,850 sq ft over 3 levels, 4 bedrooms, 3 full baths, a large 37’ lot, and a newer tandem detached garage. A picture-perfect front porch leads into a main floor rich in original details: hardwoods, French glass doors, woodwork, two elegant bay windows and a large dining room with a built-in glass china cabinet, plus an office / music room with an original cast fireplace. Main floor also features an oak kitchen, a full 3-piece bath, and a renovated rear porch/mudroom connecting to the backyard. Outdoor living is a highlight: unusually large, fully enclosed fenced yard (bigger than typical for the area), ideal for pets, kids, and leisure, and a sprawling double-tiered deck is perfectly suited for sunny entertaining. The front driveway adds rare, convenient parking to this property. The second level of this home offers three generously sized bedrooms, and a full bath with claw foot tub, with bay window views and a large private treetop balcony off one of the bedrooms! The entire third floor is a master retreat with a sitting area, large bedroom area, and a four-piece ensuite (shower door adjustment required). The basement is undeveloped. Notable updates include: windows, furnace, hot water heater, shingles, plumbing, asbestos removal, newer fencing, updated rear porch, piles under the front porch, shingles, and siding/shingles on the drywalled and insulated garage. This is a special home for people who love character, community, and an inner city neighbourhood - offering the historic charm you dream of, with practical upgrades. (id:51699)
215 Brownlee Street
Herbert, Saskatchewan
Welcome to 215 Brownlee Street in the quiet and welcoming town of Herbert, Saskatchewan. This 1,066 sqft bungalow offers a fantastic opportunity for first-time buyers, downsizers, or those looking for affordable small-town living close to Swift Current. Featuring 2 bedrooms and 1 bathroom, this home combines charm, practicality, and updates in all the right places. Step up onto the covered front deck and into a spacious living room filled with natural light thanks to large windows. The unique ceiling adds a character detail that sets the space apart, while durable laminate flooring flows throughout. Just off the living room are two good sized bedrooms, each with updated windows and closet storage. From the living room, you’ll access the dining area featuring a built-in cabinet for added storage and charm. The adjacent 4-piece bathroom includes a jetted tub—perfect for unwinding after a long day. The bright, functional kitchen offers plenty of cabinetry and counter space, plus direct access to the backyard deck with natural gas bbq hook-up and main-floor laundry/mudroom. This space also connects to the basement stairs. Downstairs, the partially developed basement includes a utility area, a large open space ready for future development, and a dedicated storage room. Outside, the fully fenced yard is ideal for kids, pets, or gardening, and features a 16x12 back deck perfect for barbecues and outdoor gatherings. A shed adds additional storage space for tools or equipment. Situated on a quiet street in walking distance to Herbert’s main street, this home is in a great location. The town of Herbert offers many local amenities including a K-12 school, health centre, grocery store, post office, and restaurants. Just 30 minutes from Swift Current, you’ll have easy access to city services while enjoying the peaceful pace of small-town life. If you’re looking for value, space, and a great location to call home—215 Brownlee Street is ready to welcome you! (id:51699)
121 219 Grant Street
Saskatoon, Saskatchewan
Welcome to 142-219 Grant street! This home is located in established area in Saskatoon that has all the amenities you could ever need. Close to major roads that makes driving to work or traveling convenient. Property has a huge back yard mature trees and it is fully fenced which would be perfect for current for future pets. Inside has been fully renovated and maintained beautifully. Large living room for entertaining family or guests. 3 spacious bedrooms perfect for families or couples looking to grow. renovated bathroom with his and her sinks. you wont find another property like this in saskatoon for this price. Call your Realtor to book a showing today! (id:51699)
230 Railway Avenue W
Wawota, Saskatchewan
searching for a SUPER AFFORDABLE 3 bedroom home?? here it is; a great starter home OR better yet; purchase it as an INCOME property and start making money! This home gives you the ability to add your own touch to make it your own - with a few finishing cosmetic touches here and there and this home would make a fantastic little home. This home offers 3 bedrooms, main floor laundry, updated exterior (windows, siding, soffit, fascia), 902 SQFT, and 3 lots totalling 90' frontage, is sure to please, now is the time to BUY! NOW PRICED AT $55,000 -- that's an approximately $300/month mortgage with just 5% down! Call an agent to view! (id:51699)
7832 Sagebrush Crescent
Regina, Saskatchewan
Welcome to this stunning custom-built walkout in Fairways West! This home is in a prime location and backs the beautiful green space and walking path leading to the Goulet Golf Course. The moment you step inside, 19-foot ceilings and floor-to-ceiling windows create a dramatic sense of space and light. A striking glass-and-stainless steel staircase, accented with subtle stair lighting, introduces the home’s modern, refined style. The kitchen is both beautiful and practical, featuring custom white cabinetry, a generous sit-up island, granite countertops and premium stainless-steel appliances. There is garden door access from the kitchen which opens onto a private west-facing deck—ideal for morning coffee or evening entertaining while taking in the peaceful green space. Upstairs you’ll find the primary retreat, complete with a walk-in closet and a luxurious five-piece ensuite featuring dual vanities, a stand-alone soaker tub and a custom-tiled shower. Two additional bedrooms, a four-piece bath, and a convenient laundry room complete this level. The fully developed walkout basement is built for entertaining or unwinding after a long day. The rec room is set up as a perfect home theatre complete with a projector screen and built-in sound system! A sleek wet bar adds style and convenience, while the fourth bedroom doubles as a guest room, office, or home gym. Expansive windows keep the space bright and welcoming. The oversized double attached garage is a standout—heated, drywalled and equipped with 12-foot ceilings, a floor drain, and water taps. There are built-in speakers throughout the house and receivers are all included. Every detail in this home combines contemporary design with practical luxury. Discover a residence where craftsmanship and lifestyle meet in one exceptional property. This Fairways West show piece is one you do not want to miss out on! (id:51699)
966 Mcfaull Manor
Saskatoon, Saskatchewan
Welcome to 966 McFaull Manor: Your Luxury-Meets-Location Dream in Brighton! Stop scrolling! This immaculate 1,362 sq. ft. 2-storey home, meticulously crafted by Ehrenberg Homes, is the definition of modern move-in ready. This isn't just a house; it's a lifestyle upgrade. Step inside and be captivated by the open-concept entertainer's paradise. The chef-inspired kitchen boasts a massive sit-up island, custom cabinetry, and sleek quartz countertops—perfect for your next gathering. The flow is seamless into the spacious living room, anchored by a stunning stone feature wall and a cozy, modern electric fireplace. Upstairs is your private sanctuary. Find three generous bedrooms, including a primary suite complete with a huge walk-in closet and a private 3-piece ensuite. Plus, you’ll love the ultimate convenience of second-floor laundry! But wait, there’s more! The lower level offers a fully legal suite option, providing an incredible opportunity for a powerful mortgage helper or prime investment. Outside, enjoy professional front yard landscaping and the essential 22' x 22' double garage. Location is EVERYTHING. You are in the vibrant heart of Brighton, just a 10-minute walk to parks, schools, shopping, and scenic trails. This home is a rare blend of quality craftsmanship and unmatched convenience. What are you waiting for? This gem won’t last! Contact your Realtor and come see your new life today! (id:51699)
16 Fairway Drive
Candle Lake, Saskatchewan
FOR A LIMITED TIME - Free golf membership (for one person) for a year will be included! Exceptional opportunity to own a premium lot in the highly desirable Candle Lake Golf Resort Subdivision! This spacious, cleared lot boasts an impressive 91-foot frontage, offering ample room to design and build your dream cottage or year-round home. Fully serviced with municipal water, sewer, natural gas, power, and telephone already at the property line — ready for immediate development. Located within one of Saskatchewan’s most scenic and recreationally rich areas, you’ll be steps away from world-class golfing, pristine beaches, boating, fishing, hiking, and more. Nestled within Candle Lake Provincial Park, this location is ideal for those seeking both relaxation and adventure in a breathtaking natural setting. Don't miss this chance to invest in a lifestyle — whether it’s a seasonal getaway or your forever home, Candle Lake has something for everyone, all year long. (id:51699)
211 Railway Avenue
Wawota, Saskatchewan
NEW PRICE! talk about AFFORDABLE living!! 211 railway avenue; situated in the quiet community of wawota — this 1978 mobile home was moved to town in 2012 and features 2 bedrooms, open concept kitchen, dining, living, a 1-4pc bathroom, and laundry all on one level...no need to worry about a basement on this one! Buyers will enjoy the comforts of just shy of 1000 SQFT of living space, updated linoleum flooring, freshly painted walls, good sized kitchen, updated furnace, and a few new windows, all situated on an OWNED 39' x 120' lot! With the possibility of a $300/month mortgage payment with just 5% down...what more could a person ask for? AFFORDABLE PRICE—NOW OFFERED at $42,000! Click the virtual tour link to take a quick tour of this mobile home OR call an agent to book in a showing to have a look for yourself! (id:51699)
1917 Wallace Street
Regina, Saskatchewan
Welcome to 1917 Wallace Street. This is the perfect home for a first time home-buyer or as an investment property. Featuring a cozy main floor with a good sized kitchen overlooking the main floor living room. The living room has plenty of light, with a 3-piece bathroom and main bedroom. There is a loft space upstairs that can be set up as a bedroom area (no closet), with two skylight windows and a large window overlooking the backyard. This home has had numerous updates completed over the years. Inside you will see updated flooring throughout and plenty of windows to allow light in! There is also direct access to the backyard from the kitchen with two newer sliding doors. The backyard is spacious with a custom stamp-crete patio installed in 2017 (20ftx25ft) and plenty of space for parking in the back or a future garage. The back fence has a man-gate along with a 16ft double gate to allow easy access, or additional parking options. Whether you are looking to get a start in home-buying, or looking to add an investment property to your portfolio. This home could be the perfect opportunity for you. Reach out today to book a private viewing. (id:51699)
8 1651 Anson Road
Regina, Saskatchewan
Stunning, historic, and elegantly modern, this multi-level condo in the Lofts of St. Chad offers a rare opportunity to own a truly one-of-a-kind home. Perfectly situated just off College Avenue and Broad Street in Arnhem Place—nestled between Canterbury Lane and Anson Road—this 2,394 sq. ft. residence blends heritage character with contemporary luxury. Step inside to soaring ceilings, expansive windows, and a beautifully designed main floor featuring a state-of-the-art kitchen and a lavish living area that opens onto a private deck overlooking green space. The second level offers two spacious bedrooms, including a serene primary suite with a 5-piece ensuite, plus an additional full bathroom and convenient laundry. The third floor is a showstopper—an airy loft-style retreat with a spa-inspired layout, complete with a bedroom open to a cozy seating area, a soaker tub, a generous bathroom, and an impressive walk-in closet and dressing room. A separate-entry basement adds even more versatility, ideal for entertaining, a home gym, games room, or creative workspace, along with a large utility room perfect for storage or a workshop. A heated, detached 2-car garage and additional driveway parking complete this exceptional property. Originally built in 1910 and fully refurbished in 2010, this condo offers the perfect blend of historical charm and modern sophistication. If you’re searching for a unique home with character, luxury, and an unbeatable location, this is the one. Contact your agent today to book a private showing. (id:51699)
Ruecker Acreage
Abernethy Rm No. 186, Saskatchewan
Acreage Living Just Outside Abernethy – Shops, Space & Opportunity! Looking for the perfect spot to spread out and get to work? This incredible acreage sits just outside Abernethy, SK – ideally located only 1 hour from Regina and just 30 minutes to both Melville and Indian Head. Whether you’re dreaming of a hobby farm, a base for your business, or a quiet country escape with room to grow – this property checks the boxes. Set on a spacious and well-serviced yard, you’ll find everything you need already in place: power, energy, and well water – with a new well pump just installed. The land offers room to breathe, cut hay, graze livestock, or simply enjoy the wide-open space. There's even an old barn with classic charm that’s ready to be brought back to life. The highlight of the property? The massive 36x75 ft heated shop – perfect for working on farm equipment, welding, storing tools, or running a small operation. You’ll appreciate the size, warmth, and flexibility this shop offers year-round. There’s also an 80x60 ft cold storage shed – ideal for large equipment storage, or imagine converting it into a horse riding arena or training space. For even more versatility, a third 40x60 ft shop with power gives you another space to work, store, or create. A few grain bins will remain on-site for added storage, and there’s fenced pasture space around the barn – great for anyone looking to keep horses or livestock. The land itself provides beautiful potential for future development, including plenty of space to build your dream home while keeping the current home as a temporary residence or secondary dwelling. With a 3 bed, 1 bath home already on site, you’ve got a livable space to start from while you build, renovate, or plan the future of your property. Whatever your vision is – this property offers the space, services, and structures to bring it to life. (id:51699)

