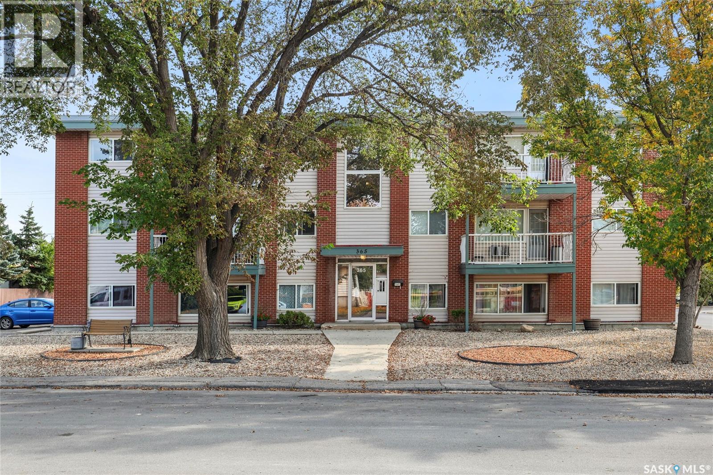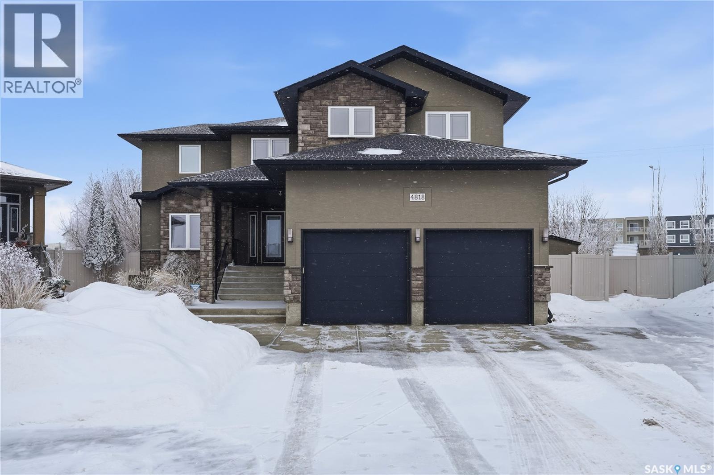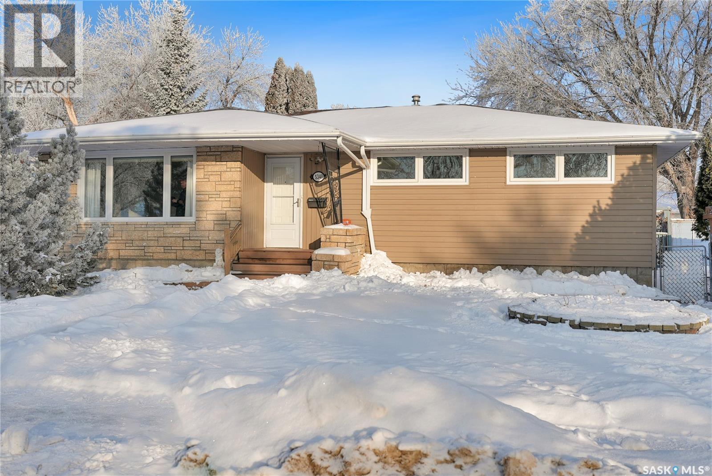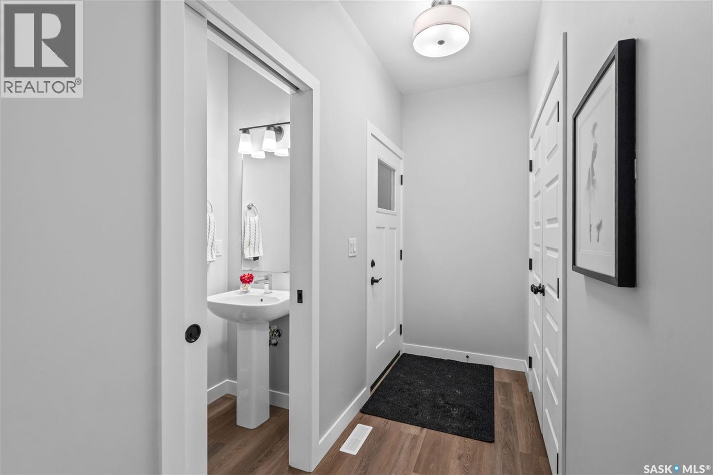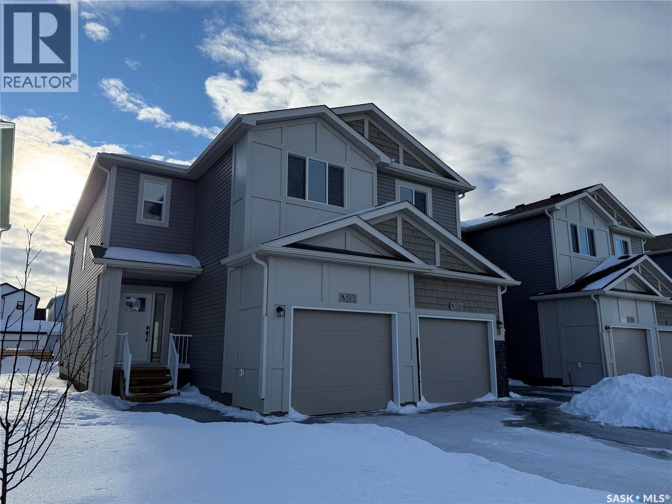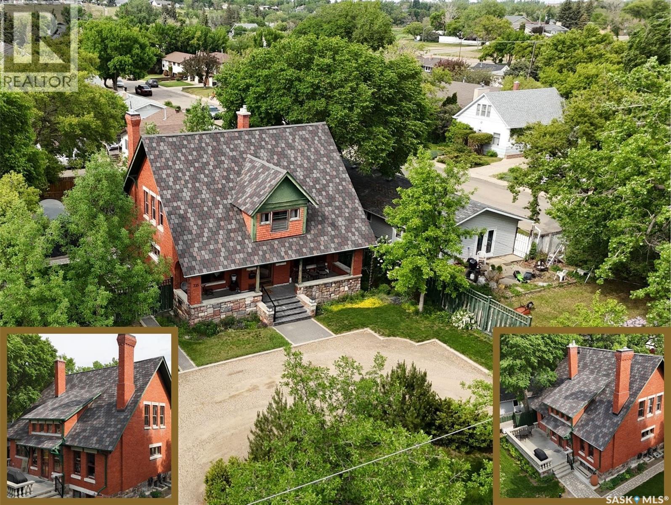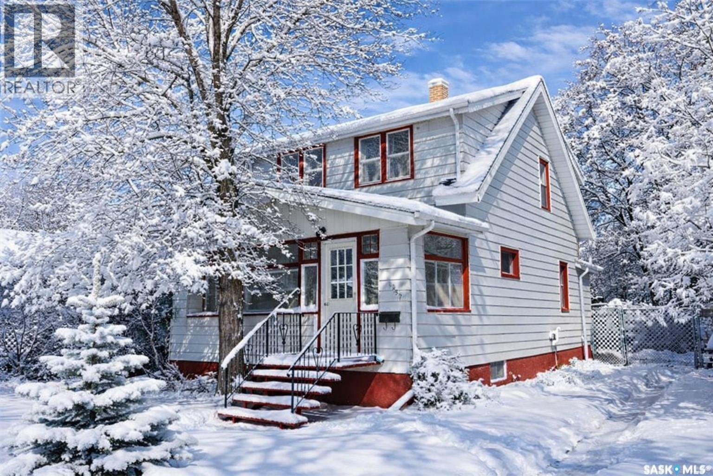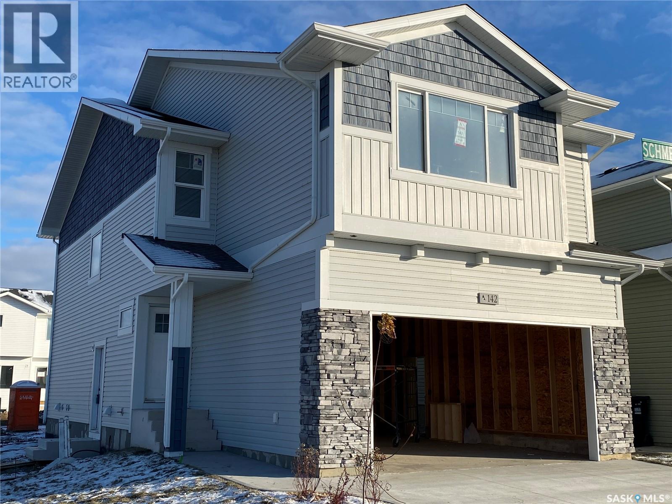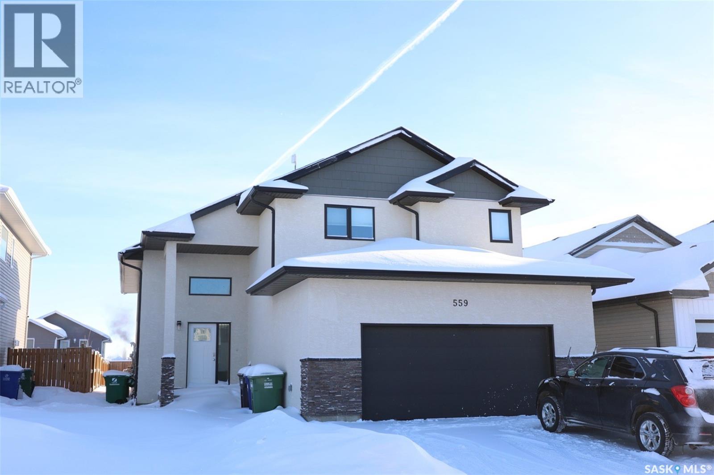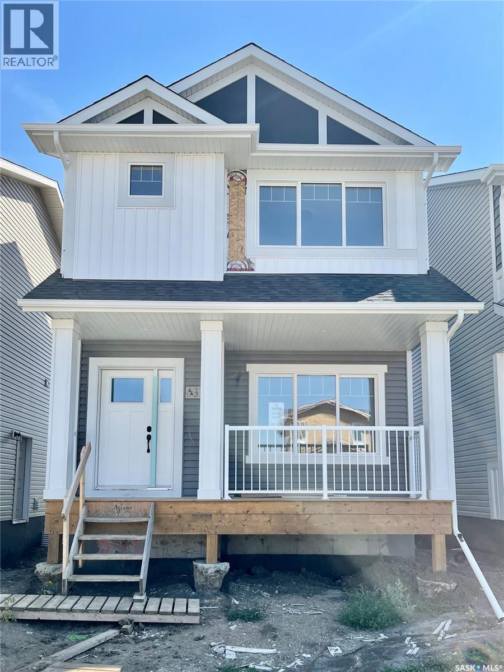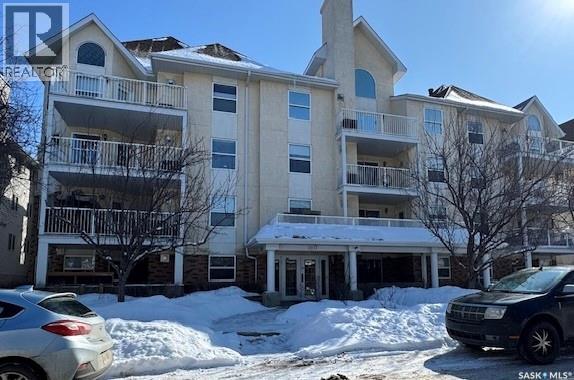15 365 Angus Street
Regina, Saskatchewan
Why rent when you can own? This charming third/top-floor condo at 15-365 Angus Street is the perfect place to call home or a smart addition to your investment portfolio. The building is clean and well cared for, and this unit has been lovingly maintained over the years. Step inside and enjoy a bright open-concept layout with laminate flooring that flows throughout. The kitchen offers plenty of space, a handy pantry, and a fridge that’s only a year old. The living room opens to your private balcony where you can sip your morning coffee surrounded by mature trees that add peace and privacy. The spacious bedroom and four-piece bathroom provide comfort, and you’ll love the convenience of having your own in-suite laundry. An electrified parking stall is also included for your convenience. The location couldn’t be better: easy access to Albert Street and Avonhurst Drive, plus close to Canadian Tire, Staples, grocery stores, restaurants, and so much more. Whether you’re a first-time buyer or an investor, this condo checks all the boxes. Call your local REALTOR® today to book a showing and see for yourself! (id:51699)
4818 Sandpiper Crescent E
Regina, Saskatchewan
Stunning home in the desirable neighbourhood of the Creeks, proudly voted Best Custom Home under 2,400 sq. ft. by the Regina Home Builders’ Association in 2012. Built by Stahmann Homes, this property showcases exceptional craftsmanship and thoughtful attention to detail throughout. The striking stone exterior offers beautiful street appeal, complemented by wide concrete steps leading to a covered front veranda. Inside, you’re welcomed by a tiled entryway that opens to a bright and functional main-floor office, perfectly sized at 12’ x 12’ with two large windows allowing natural light to flow through. The kitchen is designed for both everyday living and entertaining, with sightlines to the living and dining areas and lovely views of the park-like backyard. It features custom stained maple cabinetry, granite countertops, a gas range, stainless steel appliances, and a convenient butler’s pantry. Rich tigerwood walnut flooring adds warmth and elegance to the main living space. Spacious living room and dining room combination with soaring vaulted ceilings, built-in speakers and natural gas fireplace. Upstairs, you’ll find three bedrooms, including a spacious primary retreat complete with in-ceiling speakers and a spa-inspired ensuite featuring ceramic tile flooring, a 5’ tiled walk-in shower, and a jetted tub. The basement is nearly complete and offers a fourth bedroom, recreation room, and a 3-piece bathroom, just waiting for your finishing touches. Step outside and prepare to be impressed by the meticulously maintained backyard, with 27 planted trees, an outdoor kitchen, a wood-burning firepit, and hot tub is perfect for entertaining or relaxing year-round. A powered storage shed and underground sprinklers in both the front and back yards complete this exceptional property. (id:51699)
5340 N 7th Avenue
Regina, Saskatchewan
Spacious bungalow located in Normanview close to elementary school, park, shopping, and restaurants. Spacious living room, eat in kitchen with built-in dishwasher. Half bath off primary bedroom. Basement is developed with a large recroom that has built-in book shelves, bedroom (window does not meet egress), den, full bathroom and laundry room area. Single detached garage with electric opener. This would be a great place to call home! (id:51699)
417 Martens Street
Warman, Saskatchewan
Welcome to 417 Martens St. located in the growing city of Warman! This very affordable bi-level style home has 1037 sq.ft, a partially finished basement & a single attached garage with direct entry! It backs an open field/green space & has close location to parks, walking paths, the Warman BMX track, the skate park & ball diamonds. The main floor features a large foyer, an open living room with a front facing window & a kitchen that is open to the dining area. The kitchen has stainless steel appliances & an island for extra counter space. The dining area walks out on to a deck overlooking a partially fenced backyard that has a firepit & raised garden beds. The main floor also has a 4-piece bathroom & 3 good sized bedrooms with the primary bedroom having a walk-in closet. The basement is partially finished & has a large 4th bedroom, a 2-piece partially finished bathroom with room for a shower, a large open recreation room, the utility area & storage under the stairs. This location is perfect for a family & the house comes complete with all appliances, central air conditioning & a Vanee air exchanger. Call to schedule a viewing. (id:51699)
9 Vancouver Crescent
Pilot Butte, Saskatchewan
Welcome to "The Holdenberg" by premier builder Ehrenburg Homes in the desirable Pilot Butte community! This exceptional home showcases top-quality craftsmanship and premium materials throughout. The main floor boasts an open-concept layout perfect for entertaining. A welcoming front entry leads to a bright and expansive living room, highlighted by a stunning stack stone feature wall and an elegant electric fireplace. The contemporary kitchen offers a sleek center island with an eating bar, a large pantry, and quartz countertops, while the oversized dining area is ideal for family gatherings. A convenient 2-piece bath is located off the front foyer. Upstairs, the expansive primary suite includes a walk-in closet and a private 3-piece ensuite. The second level also features a fantastic bonus room, two additional well-sized bedrooms, a full bath, and a laundry room for ultimate convenience. The basement is suite-ready with a side entrance offering endless potential. The exterior is just as impressive, with front landscaping, a front sidewalk, and underground sprinklers included. Plus, enjoy peace of mind with a Saskatchewan New Home Warranty. This home blends style, function, and superior construction—your dream home awaits! (PST/GST are included within purchase price). Photos from a previous build. (id:51699)
512 Myles Heidt Manor
Saskatoon, Saskatchewan
2026 homes. 2025 pricing. For a limited time, we’re offering 2025 pricing on select 2026 homes — giving buyers the opportunity to move forward with confidence before pricing adjusts. Explore available homes and secure your place in the new year. Pictures are from a previously completed home. Interior and Exterior specs vary between units. Certified 2025 Builder of the Year – Ehrenburg Homes! New Townhomes in Aspen Ridge. Quality. Style. Value. NO CONDO FEES! A well designed thoughtful layout with high-end finishes throughout. Open concept layout for a fresh, modern vibe • Superior custom cabinetry with quartz countertops • Sit-up island and spacious dining area • Upper Level Features: • 3 comfortable bedrooms • BONUS ROOM • 4-piece main bathroom • Convenient upper-level laundry • Spacious primary bedroom with walk-in closet and stunning 4-piece ensuite Additional Features: • Triple-pane windows, Central vac rough-in • Attached garage with concrete driveway & sidewalks • Landscaped front yard + back patio included • Saskatchewan New Home Warranty enrolled • PST & GST included in price (rebate to builder) • Don’t miss your chance to own one of these beautifully crafted homes in one of Saskatoon’s most sought-after communities. Ehrenburg Homes is the 2025 Builder of the Year! View today to see why! GST and PST is included with rebates if any are assigned to the Seller. (id:51699)
735 Sidney Street E
Swift Current, Saskatchewan
Welcome to Ashley Park Manor – a rare opportunity to own a beautifully restored piece of Swift Current history. Built in 1912 in the English Arts & Crafts style, this iconic double-brick home offers 2,104 sq ft of character-rich space, perfectly blending timeless charm with modern updates. Ideally located in the heart of Ashley Park, just steps from Elmwood Park and the Chinook Parkway, this home sits on a mature oversized lot with an inviting curved drive & rebuilt covered verandah. Lovingly refurbished inside and out: foundation fully reinforced, all-newer sewer & plumbing lines (including to the street), upgraded electrical throughout, lifetime shingles, & restored or rebuilt original windows. Heating equalized $90/m Inside you’ll find original hardwoods and millwork (maple on main floor, fir on 2nd) wainscotting, leaded glass & decorative ceiling beams in the great room. The grand entry hosts a stately staircase, flanked by two sets of wood sliding doors opening to a formal dining room and a spacious living area with a sitting room behind that features a cozy gas fireplace with refaced brick. A 2-pc bath at the rear echoes the home’s classic elegance. The kitchen includes a full stainless steel appliance package—featuring a premium BlueStar gas range—and awaits your finishing touches for cabinetry, flooring, and trim. Upstairs offers three bedrooms, including a spacious primary with dual closets and access to a sunny second-level sunroom—perfect for a future ensuite. The main 4-pc bath blends vintage charm with modern comfort, featuring classic hex tile alongside fully updated contemporary fixtures and finishes. The lower level features a clean mechanical area with high-efficiency furnace, on-demand hot water, reverse osmosis, softener, air filter, laundry, and ample storage. The peaceful yard includes stonework, concrete patio, NG BBQ hookup, and storage sheds. A true Swift Current landmark—restored with care and ready for its next chapter. (id:51699)
1357 Elphinstone Street
Regina, Saskatchewan
WHY RENT WHEN YOU CAN OWN!? With as low as 5% down your monthly payments (mortgage + property taxes + insurance) will run you around $1000 monthly! This inviting and well-kept 1¾ storey home offers the perfect blend of comfort, charm, and convenience. Ideally located directly across the street from a nearly brand-new school, near green spaces and bus stops. it’s an excellent choice for families or anyone looking for an affordable first home. Step inside to discover a bright and welcoming layout, thoughtfully maintained throughout. Take note of the 3 year oldnroof (shingles, boards, insulation), 10 year old high-efficiency furnace and AC, giving you peace of mind for years to come. Another unseen upgrade is the new sewer line and main stack. Basement is fully finished and appears to be solid. Outside, enjoy a fenced yard—perfect for kids, pets, or private outdoor gatherings. The spacious deck with a stylish pergola provides a great spot for relaxing or entertaining, rain or shine. A single detached garage adds both convenience and storage. Don’t miss your chance to own this move-in-ready home. Schedule your private showing today! (id:51699)
947 Traeger Manor
Saskatoon, Saskatchewan
**NEW** Ehrenburg built 1900 sqft - 2 Storey with 4 Bedrooms Up Plus a BONUS Room. New Design. The WASSERBERG model features Quartz counter tops, sit up Island, Superior built custom cabinets, Exterior vented Hood Fan, microwave and built in dishwasher. Open eating area. Living room with Electric fireplace and stone feature wall. Master Bedroom with walk in closet and 3 piece en suite plus dual suites. 2nd level features 4 bedrooms, Bonus Room, 4 piece main bathroom and laundry. Double attached garage. Front landscaping and concrete driveway included. IMMEDIATE POSSESSION. **Note** Pictures are from a previously completed property. Interior and Exterior specs vary between builds. (id:51699)
559 Labine Terrace
Saskatoon, Saskatchewan
Welcome to 559 Labine Terrace, A Modern Bi-Level with Legal Suite in Kensington. This house built in 2023, this beautifully designed modified bi-level home offers the perfect blend of style, comfort, and functionality. Situated on an impressive 6,869 sq ft lot, the home features 3 bedrooms and 2 bathrooms on the main & second level, plus an additional bedroom in the basement — all completely separate from the 2-bedroom legal suite. Step inside and you’re welcomed by a bright, modern interior, enhanced by abundant natural light. The open-concept living area and contemporary kitchen form the heart of the home, a spacious, welcoming environment ideal for family time and entertaining. Sleek finishes and thoughtful design combine style with everyday practicality. The primary bedroom features a stunning 5-piece ensuite and an expansive walk-in closet, creating a serene retreat that offers privacy, comfort, and a touch of luxury every day. The fully legal 2-bedroom basement suite includes its own kitchen and bathroom, making it perfect for rental income, extended family living, or a mortgage helper which offering flexibility and long-term financial benefits. This house Located in the growing west Kensington community, you’ll enjoy convenient access to shopping, restaurants, parks, schools, and all the amenities you need. Plenty of sunshine, modern finishes, a large lot, and thoughtful layout — this is a home that truly stands out. (id:51699)
3163 Bowen Street
Regina, Saskatchewan
Welcome to the Ashwood, premier builder Ehrenburg Home's latest offering in Eastbrook! Laneway homes now including double detached garages! A vibrant new area close to all amenities, schools and parks. Top quality construction and materials used throughout. Main floor layout is perfect for entertaining. Spacious front entry leads to a wide open floor plan. Large living room with stack stone feature wall with electric fireplace. Beautiful contemporary design. Kitchen features center island/eating bar, pantry, and quartz counters. Extra large eating area to accommodate family dinners. Handy 2 piece bath off the rear door. 2nd level boasts large primary suite with walk in closet and ensuite, two additional bedrooms, full bath and handy laundry room. Bsmt has side entrance for future development. Exterior walls are framed and insulated with roughed in plumbing. All Ehrenburg Homes offer a superior construction foundation with a 4" rebar reinforced slab and is built on piles. Double detached garage 20x22. Exterior front landscaping, and underground sprinklers (front only) are included. Sask new home warranty included. So many extras with an Ehrenburg Home call today for more details! PHOTOS FROM PREVIOUSLY STAGED BUILD (id:51699)
101 2217 Angus Street
Regina, Saskatchewan
Welcome to this beautifully renovated 1-bedroom condo in the heart of of the sought after Cathedral area. This spacious unit is wheel chair accessible, if required, and completely move in ready. You'll love the bright modern white kitchen featuring quartz countertops, brand new stainless steel appliances, amble cabinetry, and a dining area. Additional highlights include a generous living space with a gas fireplace feature, a nook area that is great for an office space or a game area, and an additional dining area. The primary bedroom is a good size with a new ceiling fan light fixture. The bathroom is gorgeous with white cabinets, and a new tiled shower. In suite laundry / storage. The patio doors off the living area, lead to a spacious balcony area with storage room that has privacy and a great place to enjoy the fresh air. This condo comes with 1 underground heated parking stall with storage area. Comfort, style, and convenience. (id:51699)

