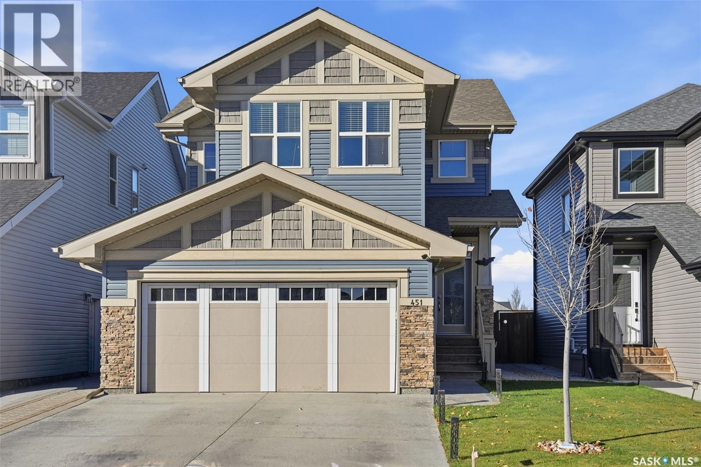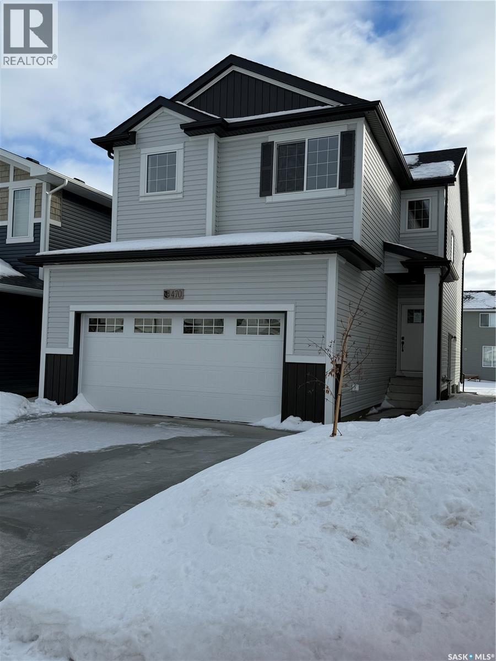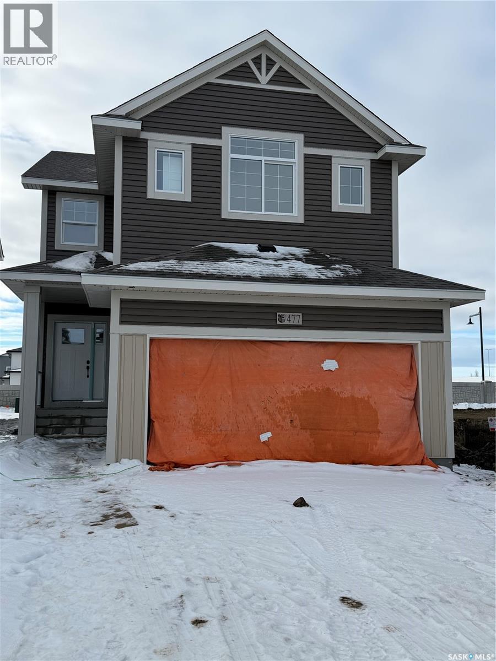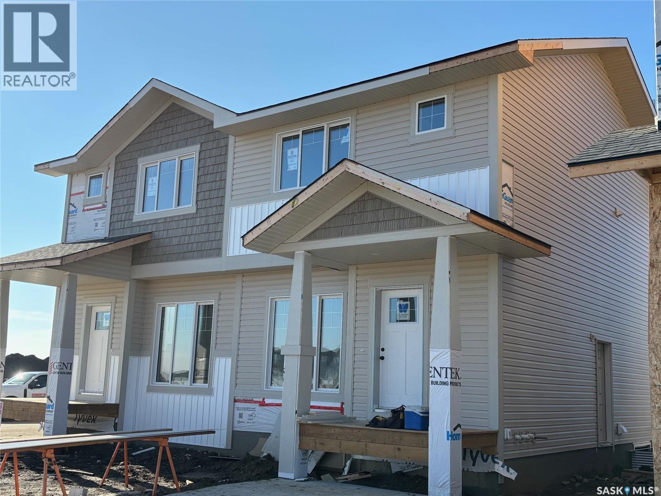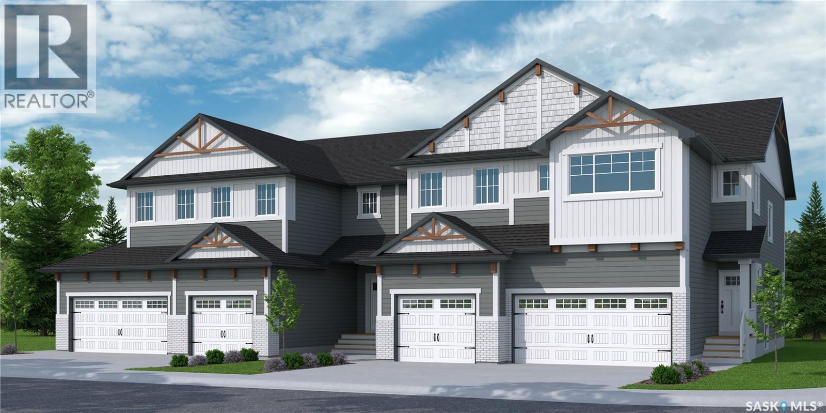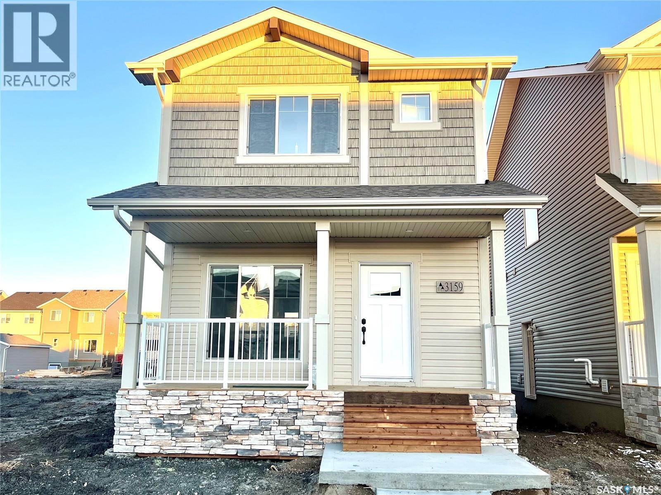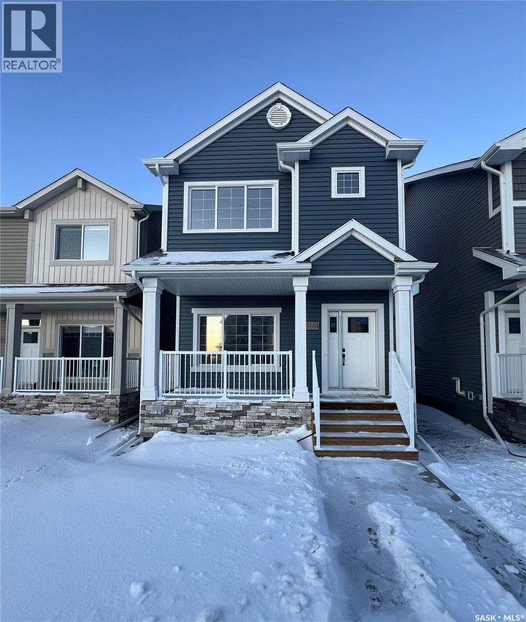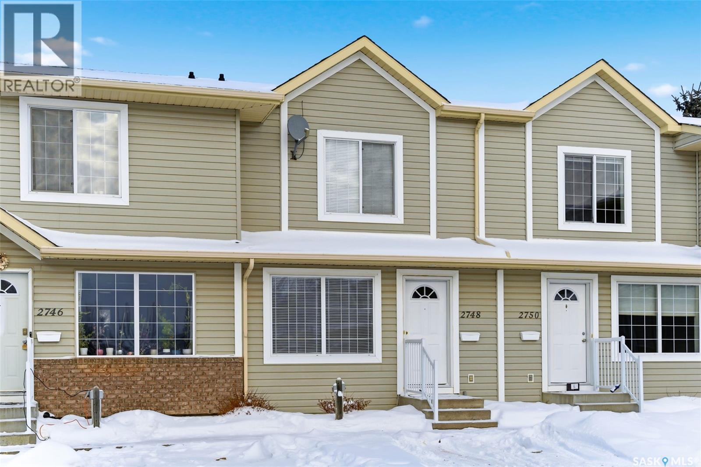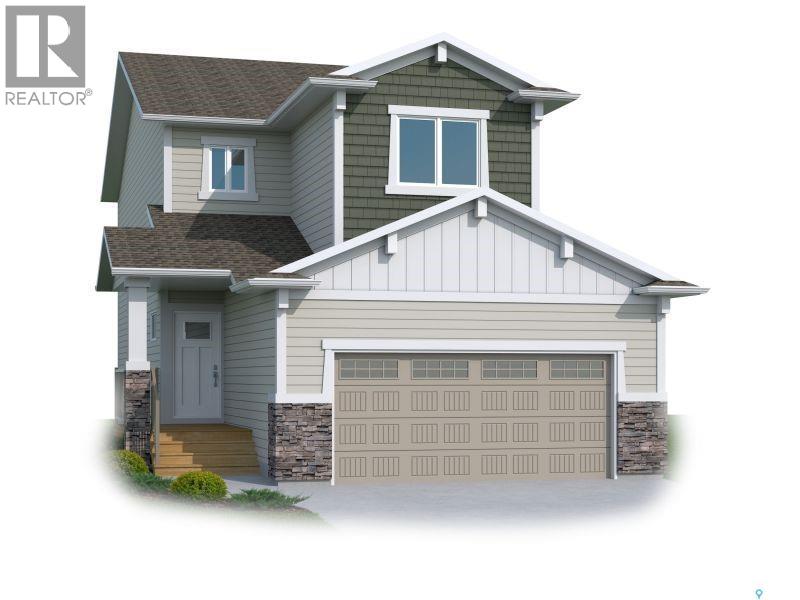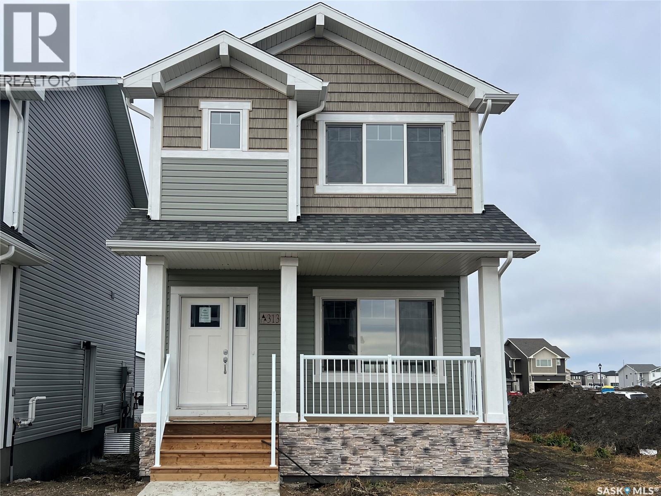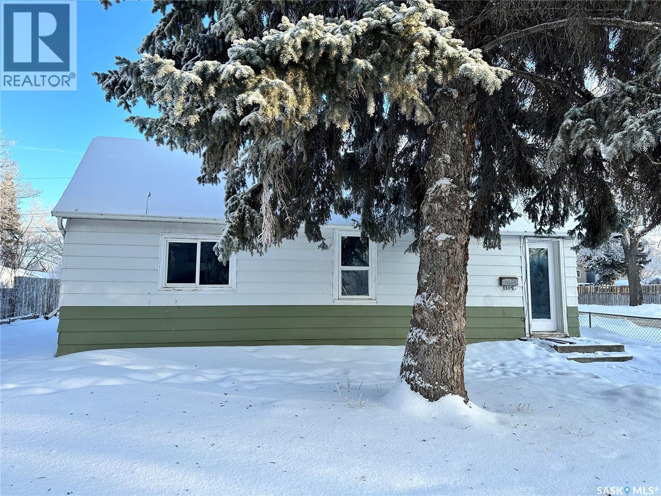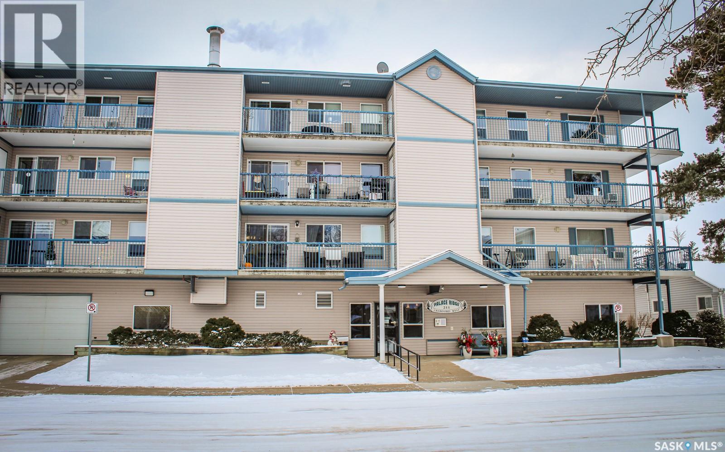451 Mcfaull Crescent
Saskatoon, Saskatchewan
Welcome to the neighborhood of Brighton. Everything you need within walking distance, such as grocery store, the Keg restaurant, movie theatre, Stoked Centre and many more amenities. Enjoy a backyard oasis including a Hot Tub, Gazebo with manual solar lights. The home also has Govee lights, which are great for any holiday season. Pride of ownership shows in this home. (id:51699)
470 Doran Crescent
Saskatoon, Saskatchewan
2026 homes. 2025 pricing. For a limited time, we’re offering 2025 pricing on select 2026 homes — giving buyers the opportunity to move forward with confidence before pricing adjusts. Explore available homes and secure your place in the new year. Pictures are from a previously completed home. Interior and Exterior specs vary between units. Ehrenburg Homes! Certified 2025 Builder of the Year – 2000 sqft 2 storey. Features 4 Bedrooms PLUS Bonus Room. Spacious and Open design.** DECK INCLUDED** Kitchen features - Sit up Island, pantry, Exterior vented range hood, Superior built custom cabinets, Quartz countertops & large dining area. Living room with fireplace feature wall. Master bedroom with en-suite [dual sinks] and walk in closet. Upper level laundry room. Double attached Garage. Excellent Value.. Excellent Location. IMMEDIATE Possession.Call now to view and see why Ehrenburg Homes is Builder of the Year. (id:51699)
477 Germain Manor
Saskatoon, Saskatchewan
2026 homes. 2025 pricing. For a limited time, we’re offering 2025 pricing on select 2026 homes — giving buyers the opportunity to move forward with confidence before pricing adjusts. Explore available homes and secure your place in the new year. Pictures are from a previously completed home. Interior and Exterior specs vary between units. (id:51699)
350 Cowessess Road
Saskatoon, Saskatchewan
2026 homes. 2025 pricing. For a limited time, we’re offering 2025 pricing on select 2026 homes — giving buyers the opportunity to move forward with confidence before pricing adjusts. Explore available homes and secure your place in the new year. Pictures are from a previously completed home. Interior and Exterior specs vary between units. (id:51699)
120 Traeger Common
Saskatoon, Saskatchewan
2026 homes. 2025 pricing. For a limited time, we’re offering 2025 pricing on select 2026 homes — giving buyers the opportunity to move forward with confidence before pricing adjusts. Explore available homes and secure your place in the new year. Pictures are from a previously completed home. Interior and Exterior specs vary between units. (id:51699)
3159 Bowen Street
Regina, Saskatchewan
Welcome to "The Brandenberg" your future home—an impressive 1,258 sq ft single family home built by Ehrenburg Homes, located in the heart of Regina’s hottest neighborhood, Eastbrook! Step inside and be wowed by the bright, open-concept main floor that was made for modern living. The spacious living room flows effortlessly into a dream kitchen featuring tons of counter space and cabinetry—perfect for whipping up your favorite meals or hosting friends for dinner. The dining area adjoins the kitchen, making it the go-to spot for everything from family dinners to weekend brunches. Plus, there’s a stylish 2-piece bath for added convenience. Upstairs, you'll find three generously sized bedrooms and two full bathrooms—ideal for families, roommates, or anyone who loves extra space. The primary suite is your private retreat, complete with a sleek 3-piece ensuite and walk in closet, plenty of room to unwind. The additional bedrooms are perfect for kids, guests, or that home office you've been dreaming of. Need more space? Double detached garage for additional storage, the basement is wide open and ready for your vision—think home gym, rec room, or extra bedroom! Located in a vibrant, family-friendly community surrounded by parks, paths, schools, and local amenities, this is your chance to own a brand-new home in one of Regina’s most exciting developments. Don’t wait—Eastbrook is calling! (PST/GST are included within purchase price). Note: Interior photos are from a previous build. Same model but some colours may vary. Underground sprinklers in front ONLY. (id:51699)
3164 Green Turtle Road
Regina, Saskatchewan
Welcome to “The Ashwood” by premier builder Ehrenburg Homes, located in the desirable Eastbrook community. This thoughtfully designed two-storey home offers 1,404 sq. ft. of above-grade living space and showcases quality craftsmanship with modern finishes throughout. The main floor features an open-concept layout ideal for entertaining and everyday living, finished with vinyl plank flooring. A welcoming living room greets you with a stylish electric fireplace as a focal point. The contemporary kitchen is designed for functionality and flow, featuring a central island with eating bar, ample cabinetry, and a seamless connection to the dining area—perfect for family gatherings. A convenient 2-piece bathroom completes the main level. Upstairs, the primary bedroom includes a walk-in closet and a private 4-piece ensuite. Two additional well-sized bedrooms are complemented by a full 4-piece bathroom, while a comfortable bonus room provides flexible space for a family lounge, playroom, or home office. The second-floor laundry adds everyday convenience for busy households. The basement is unfinished, offering excellent potential for future development such as a recreation room, gym, or additional bedroom. The home is built with wood-frame construction, a forced-air natural gas furnace, and a gas water heater, ensuring efficiency and comfort. Outside, enjoy a double detached garage, underground sprinkler system, and a manageable lot—perfect for low-maintenance living. The home is currently under construction, with possession to be determined upon completion. Backed by the Saskatchewan New Home Warranty and Ehrenburg Homes’ reputation for quality, The Ashwood delivers a perfect blend of style, function, and peace of mind. PST & GST are included in the purchase price. (id:51699)
2748 Cranbourn Crescent
Regina, Saskatchewan
Welcome to 2748 Cranbourn Crescent, a well-kept townhouse located in the desirable neighbourhood of Windsor Park. This multi-level condo offers 944 sq. ft. above grade with a functional layout that blends comfort and convenience. The bright main floor features a spacious living room with a large picture window, perfect for natural light and everyday living. The kitchen and dining area provide ample cabinetry, a built-in dishwasher, pantry and space for family meals, with direct access to the back patio for outdoor entertaining and summer barbecues. Upstairs, you’ll find two comfortable bedrooms and a 4-pc bathroom. The basement is unfinished, offering great potential for future development as a rec room, home office, or storage area. Laundry is conveniently located in-unit. This home comes equipped with a fridge, stove, washer, dryer, and dishwasher, along with window treatments. Enjoy the benefits of condo living with lawn care, snow removal, common insurance, reserve fund contributions, and exterior building maintenance included in the monthly condo fees. Outside, you’ll find a private patio, partially fenced yard, and one exclusive parking stall. Located close to parks, schools, paths, shopping, and all east-end amenities, Cranbourn Crescent carries a friendly, family vibe—one of those streets that instantly feels like home. Affordable, well-kept, and tucked into a quiet corner of east Regina, don’t miss your chance to make 2748 Cranbourn Crescent your own! (id:51699)
8661 Wheat Crescent
Regina, Saskatchewan
Welcome to “The Richmond” by premier builder Ehrenburg Homes, located in the desirable Westerra community. This thoughtfully designed two-storey home offers 1,560 sq. ft. of above-grade living space with modern finishes and a functional layout ideal for today’s lifestyle. The main floor features a bright, open-concept design with vinyl plank flooring throughout. The inviting living room is highlighted by an electric fireplace, creating a warm and stylish focal point. The contemporary kitchen offers ample cabinetry, a large island with eating bar, and flows seamlessly into the dining area—perfect for entertaining and everyday living. A convenient 2-piece bathroom completes the main level. Upstairs, you’ll find three bedrooms, including a spacious primary suite with walk-in closet and a 5-piece ensuite featuring dual sinks. Two additional bedrooms are served by a 4-piece bathroom, while the upper-level laundry adds everyday convenience. A versatile bonus room provides additional living space—ideal for a family room, home office, or play area. The basement is unfinished, offering excellent potential for future development. Built with wood-frame construction, a forced-air natural gas furnace, and a gas water heater, this home is designed with efficiency and comfort in mind. Outside, the property includes a double attached garage, underground sprinkler system, and a manageable lot size—perfect for low-maintenance living. The home is currently under construction, with possession to be determined upon completion. Backed by Saskatchewan New Home Warranty and Ehrenburg Homes’ quality craftsmanship, this is an excellent opportunity to own a brand-new home in a growing community. PST & GST are included in the purchase price. (id:51699)
3136 Green Turtle Road
Regina, Saskatchewan
Welcome to "The Ashwood" by premier builder Ehrenburg Homes in the desirable Eastbrook community! This exceptional home showcases top-quality craftsmanship and premium materials throughout. The main floor boasts an open-concept layout perfect for entertaining. A welcoming and spacious living room immediately greets you, highlighted by a stunning stack stone feature wall and an elegant electric fireplace. The contemporary kitchen offers a sleek center island with an eating bar, a large pantry, and quartz countertops, while the dining area is ideal for family gatherings. A convenient 2-piece bath is located off the kitchen. Upstairs, the primary suite includes a walk-in closet and a private 3-piece ensuite. The second level also features a fantastic bonus room, two additional well-sized bedrooms, a full bath, and a laundry room for ultimate convenience. Need more space? The basement is wide open and ready for your vision—think home gym, rec room, or extra bedroom! The exterior is just as impressive, with front landscaping, a front sidewalk, underground sprinklers included and a double detached garage! Plus, enjoy peace of mind with a Saskatchewan New Home Warranty. This home blends style, function, and superior construction—your dream home awaits! (PST/GST are included within purchase price). (id:51699)
1502 F Avenue N
Saskatoon, Saskatchewan
Prime Corner Lot Investment in Mayfair Exceptional opportunity for builders and investors! This 50x124 corner lot offers tremendous potential in a highly desirable location near SIAST. Property Highlights: R2 zoning with 2 parcel numbers – development-ready 3-bedroom home, perfect for student rentals in this high-demand area Solid structure awaiting your renovation vision Recent high-efficiency furnace installed Vacant and ready for immediate possession Whether you're looking to build, renovate and flip, or generate steady rental income, this corner lot property delivers flexibility and opportunity in a sought-after neighborhood. (id:51699)
402 211 Crawford Avenue
Melfort, Saskatchewan
This 1998-built condo offers a functional layout featuring 2 bedrooms, one full bathroom, and an additional half-bath. The condo is fully wheelchair accessible and north-facing, ensuring a bright and comfortable living space. Practical features include in-suite laundry and a private balcony, providing extra convenience with two separate storage closets. For parking and security, this condo includes one secure detached garage stall (Stall #6). The building is well-equipped with an elevator and excellent common features for residents. The amenities room features a Murphy bed, providing a comfortable space for overnight guests while also accommodating larger social gatherings. The condo offers a small workshop. This condo offers a great blend of accessibility and thoughtful extras in a well-maintained building. (id:51699)

