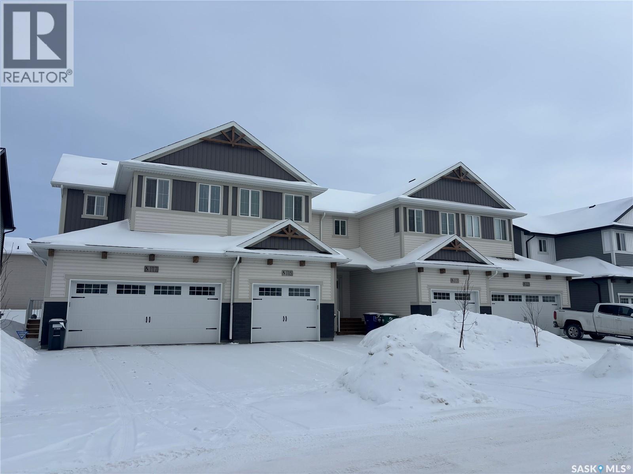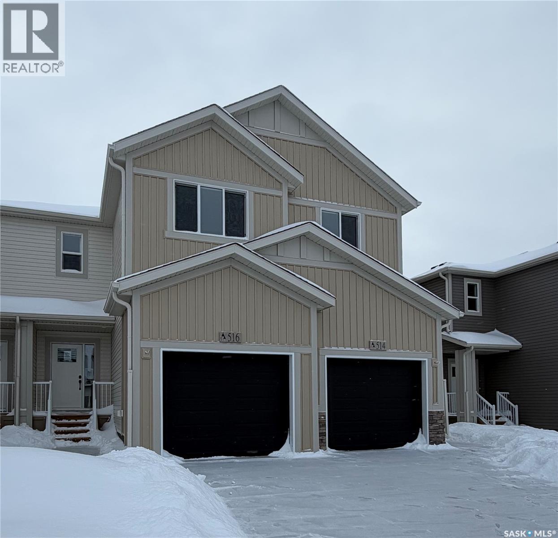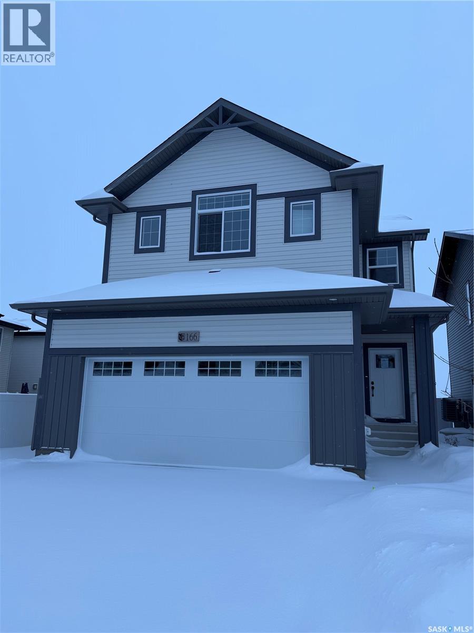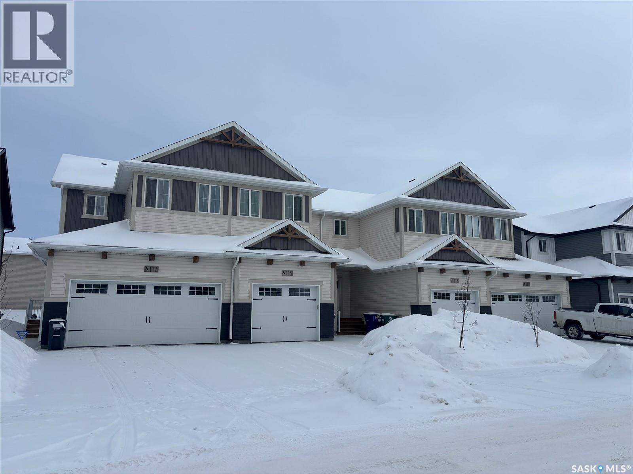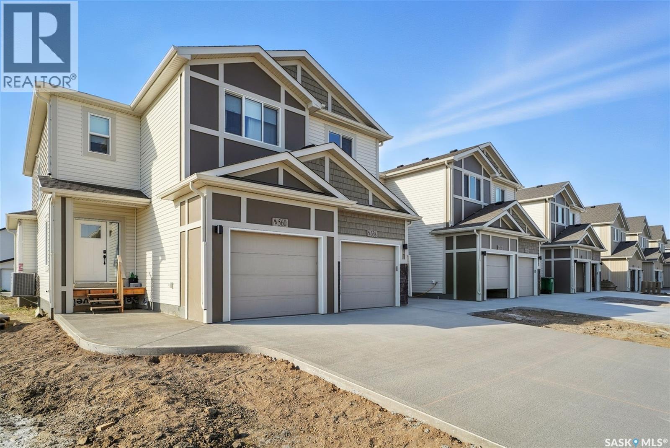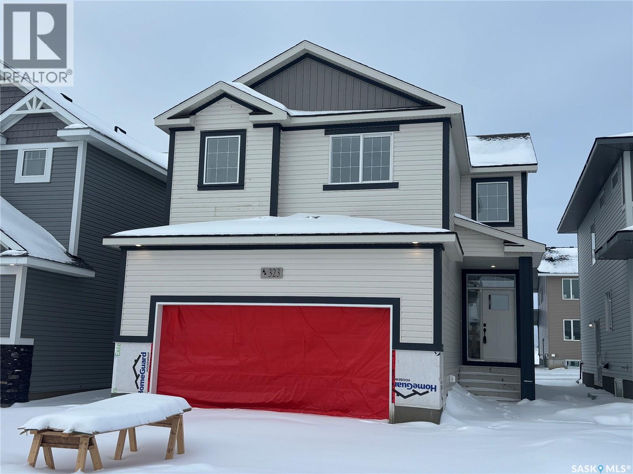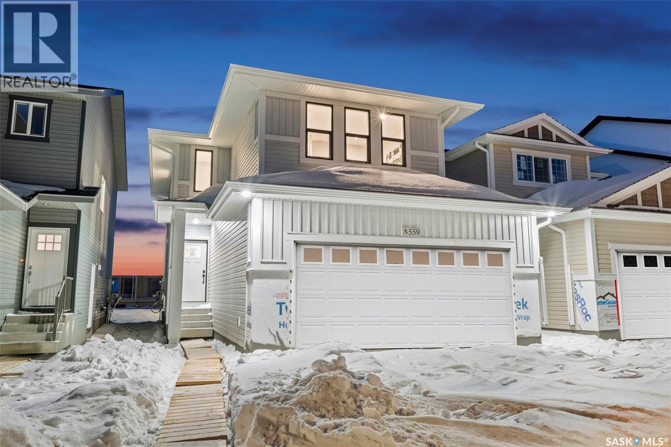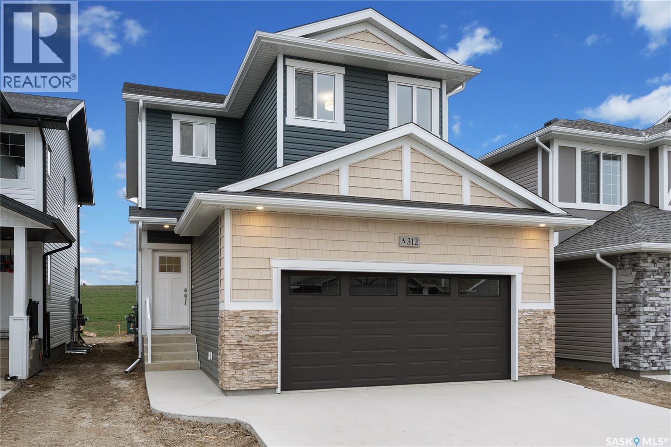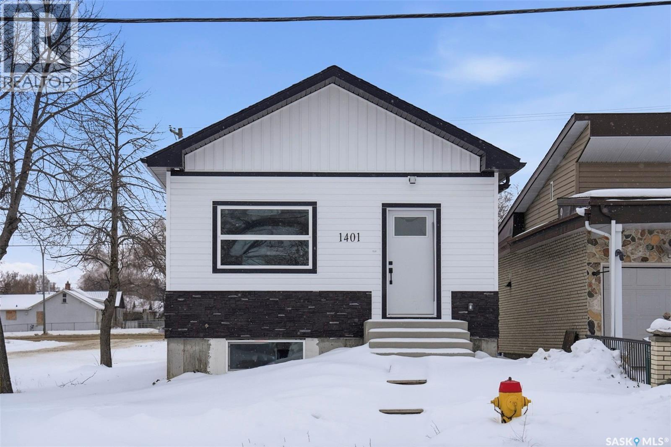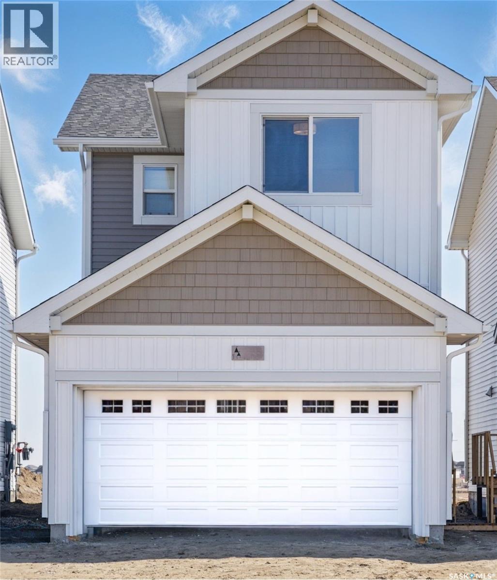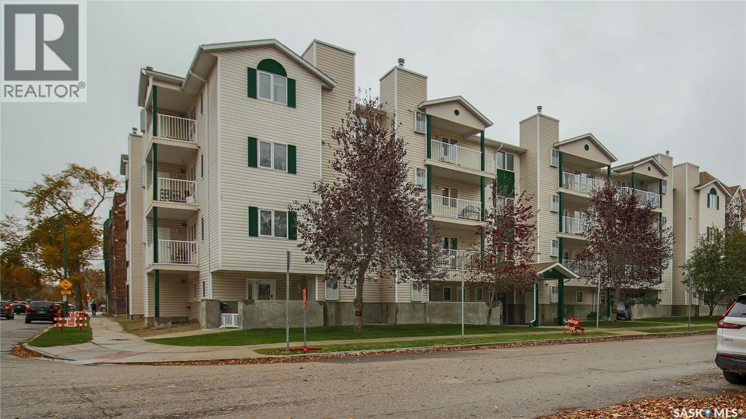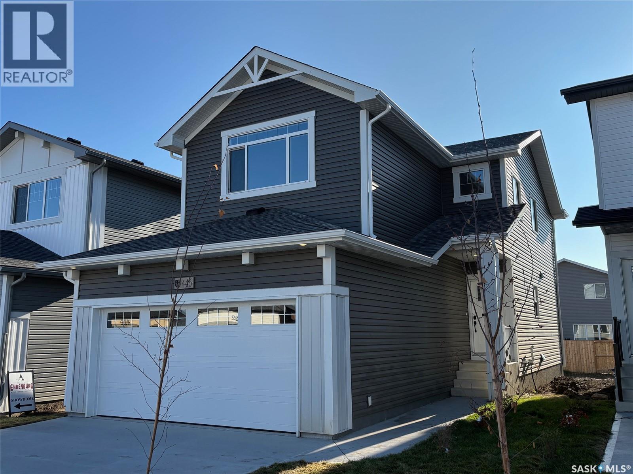108 Traeger Common
Saskatoon, Saskatchewan
Welcome to "The Wasserberg Townhome" - This Ehrenburg attached home is not a condo! Therefore NO CONDO FEES here! This home offers an open concept layout on main floor, with upgraded Hydro Plank flooring - water resistant product that runs throughout the main floor and eliminates any transition strips, creating a cleaner flow. Electric fireplace in living room. Kitchen has quartz countertop, tile backsplash, very large eat up island, plenty of cabinets. Upstairs, you will find a BONUS room and 4 spacious bedrooms. The master bedroom has a walk in closet and a large en suite bathroom with double sinks. Single car garage with direct entry into the house. Basement is open for future development. This home will be completed with front landscaping and a concrete driveway! Available late spring. Call your REALTOR® for more details! (NOTE - pictures are of a previous build - same model, but different finishing colors) (id:51699)
516 Myles Heidt Manor
Saskatoon, Saskatchewan
Welcome to 516 Myles Heidt Manor, a Manchester Model townhouse built by Ehrenburg Homes in the desirable Aspen Ridge community. Offering 1,530 sq. ft. of thoughtfully designed living space, this home delivers outstanding quality, style, and value — with NO condo fees. The main floor features durable Hydro Plank wide flooring throughout, a bright open-concept layout ideal for both everyday living and entertaining, custom cabinetry with quartz countertops, a large island, and a generous dining area. Upstairs, you’ll find three comfortable bedrooms, a bonus room perfect for a second living area or home office, a 4-piece main bathroom, and convenient upper-level laundry. The spacious primary bedroom is highlighted by a walk-in closet and a luxurious 5-piece ensuite with dual sinks. Additional features include triple-pane windows, high-quality closet shelving, and an attached garage with concrete driveway and sidewalks. Front yard landscaping is included, along with a back patio for outdoor enjoyment. PST & GST are included in the purchase price (rebate to builder), and the home is covered by the Saskatchewan New Home Warranty Program. (id:51699)
166 Doran Way
Saskatoon, Saskatchewan
Welcome to the Havenberg — a beautifully crafted Ehrenburg-built home with a LEGAL 2-bedroom suite option. This spacious design offers 5 bedrooms plus a bonus room, including a main-floor bedroom and full 4-piece bath, ideal for guests or multi-generational living.The open-concept main floor showcases water-resistant vinyl plank flooring, a cozy fireplace in the living room, and a chef-inspired kitchen featuring quartz countertops, tile backsplash, eat-up island, walk-through pantry, and abundant cabinetry. Upstairs, you’ll find four generously sized bedrooms along with a versatile bonus room. The primary retreat boasts a walk-in closet and a spa-like ensuite complete with dual sinks, soaker tub, and separate shower. The basement is open for future development and includes a separate side entry, making it ready for a future legal 2-bedroom suite. Outside, enjoy a double attached garage, concrete driveway, front landscaping, underground sprinklers, and an included rear deck for added outdoor living space. PST and GST included in purchase price, with any applicable rebates back to the builder. Photos are from a previous build of the same model. Finishes and colours may vary. (id:51699)
116 Traeger Common
Saskatoon, Saskatchewan
Welcome to "The Richmond Townhome" - This Ehrenburg attached home is not a condo! Therefore NO CONDO FEES here! This home offers an open concept layout on main floor, with upgraded Hydro Plank flooring - water resistant product that runs throughout the main floor and eliminates any transition strips, creating a cleaner flow. Electric fireplace in living room. Kitchen has quartz countertop, tile backsplash, very large eat up island, plenty of cabinets. Upstairs, you will find a BONUS room and 3 spacious bedrooms. The master bedroom has a walk in closet and a large en suite bathroom with double sinks. Single car garage with direct entry into the house. Basement is open for future development. This home will be completed with front landscaping and a concrete driveway! Available late spring. Call your REALTOR® for more details! (NOTE - pictures are of a previous build - same model, but different finishing colors) (id:51699)
510 Myles Heidt Manor
Saskatoon, Saskatchewan
Welcome to "The Manchester Townhome" - This Ehrenburg attached home is not a condo! Therefore NO CONDO FEES here! This home offers an open concept layout on main floor, with upgraded Hydro Plank flooring - water resistant product that runs throughout the main floor and eliminates any transition strips, creating a cleaner flow. Electric fireplace in living room. Kitchen has quartz countertop, tile backsplash, very large eat up island, plenty of cabinets. Upstairs, you will find a BONUS room and 3 spacious bedrooms. The master bedroom has a walk in closet and a large en suite bathroom with double sinks. Single car garage with direct entry into the house. Basement is open for future development. This home completed with front landscaping and a concrete driveway! Ready for immediate possession! Call your REALTOR® for more details! (NOTE - pictures are of a previous build - same model, but different finishing colors) (id:51699)
323 Asokan Bend
Saskatoon, Saskatchewan
Welcome to the STARKENBERG - one of Ehrenburgs larger model homes. This family homes offers a very functional open concept layout on main floor, with upgraded Hydro Plank flooring - water resistant product that runs throughout the main floor and eliminates any transition strips, creating a cleaner flow. Also a fireplace in the living room. Mudroom from garage entrance leads to a walk through pantry to the kitchen. Kitchen has quartz countertop, tile backsplash, eat up island, plenty of cabinets that stretch all the way into the dining room area. Upstairs, you will find a bonus room and 4 spacious bedrooms! The large master bedroom has a walk in closet and a large en suite bathroom with double sinks. Basement is open for your development, with a side entry for future legal basement dev. This home will be completed with front landscaping, front underground sprinklers and a concrete driveway! Ready for a quick possession! Call for more details! (NOTE: the interior pictures are of a previous build of the same model. Finishing colours may vary) (id:51699)
574 Traeger Manor
Saskatoon, Saskatchewan
Welcome to "The Holdenberg" - This Ehrenburg home offers open concept layout on main floor, with upgraded Hydro Plank flooring - water resistant product that runs throughout the main floor and eliminates any transition strips, creating a cleaner flow. Kitchen has quartz countertop, tile backsplash, very large eat up island, plenty of cabinets. Upstairs, you will find a BONUS room with vaulted ceilings and 3 spacious bedrooms. The master bedroom has a walk in closet and a large en suite bathroom. Double car garage with direct entry into the house. This home will be completed with front landscaping, front underground sprinklers and a concrete driveway! To be completed summer 2026. Call your REALTOR® for more details! (NOTE - interior pictures are of a previous build - same model, but different finishing colors) (id:51699)
527 Asokan Avenue
Saskatoon, Saskatchewan
Welcome to "The Richmond" - A functional family home with a SIDE ENTRANCE for future basement suite. This Ehrenburg home offers open concept layout on main floor, with upgraded Hydro Plank flooring - water resistant product that runs throughout the main floor and eliminates any transition strips, creating a cleaner flow. A cozy electric fireplace in the living room. Kitchen has quartz countertop, tile backsplash, eat up island, plenty of cabinets as well as a pantry. Upstairs, you will find a BONUS room and 3 spacious bedrooms. The master bedroom has a walk in closet and a large en suite bathroom with double sinks. Basement is open for your development. This home is completed with front landscaping, front underground sprinklers and a concrete driveway. Approx June possession. Call your REALTOR® to view today! (id:51699)
1401 23rd Street
Saskatoon, Saskatchewan
Welcome to 1401 23rd St.. Step into this stunning brand-new 1,060 sq ft. raised bungalow, expertly crafted by award-winning Longyu-BLZ Construction Inc. Designed with modern living in mind, this home features a bright open-concept layout, quality finishes, and exceptional workmanship throughout. Offering 5 bedrooms and 3 full bathrooms, this property provides flexibility for families of all sizes. The main level has 3 bedrooms and 2 full 4pc bathrooms, showcases luxury vinyl plank flooring, quartz countertops, and a stylish, functional kitchen complete with all appliances included. Large windows fill the space with natural light, creating a warm and inviting atmosphere. A major highlight is the 2-bedroom legal suite, perfect as a mortgage helper or multi-generational living. With its own private entrance and full appliance package, it’s move-in ready for tenants or extended family. Located on a desirable corner lot, this home is just minutes from downtown, and a short walk to the park and school, offering both convenience and community. Buyers may also qualify for an SSI rebate of up to $30,000, making this an incredibly affordable brand-new home with unbeatable value. Additional peace of mind comes with the Progressive New Home Warranty, ensuring long-term protection and confidence in your investment. Move-in ready, thoughtfully designed, and built to last—this is the perfect opportunity to own a modern home with income potential in a prime location.GST and PST included in the price with applicable rebate to the builder. PUBLIC OPEN HOUSE: 1-3pm ( January 10, 2026 (id:51699)
214 Antonini Court
Saskatoon, Saskatchewan
Welcome to the “RICHMOND SIDE ENTRY MODEL – a 1,456 sqft Spacious 3-Bedroom Home built by Builder of the Year, Ehrenburg Homes! This thoughtfully designed home combines style and functionality. The open-concept layout offers a modern and inviting feel, complemented by superior custom cabinetry, quartz countertops, a sit-up island, and an open dining area—perfect for entertaining. Upstairs, you’ll find 3 spacious bedrooms, a main 3-piece bath, and a convenient laundry area. The primary suite includes a walk-in closet and a 4-piece ensuite with dual sinks. A BONUS ROOM on the second floor adds valuable flexible living space. PST & GST included in the purchase price with rebate to builder. Saskatchewan New Home Warranty included. Currently under construction – interior and exterior specifications may vary between units. (id:51699)
305 2203 Angus Street
Regina, Saskatchewan
Welcome to this well-kept corner unit in the heart of Regina’s sought-after Cathedral neighbourhood. Ideally located just steps from the vibrant downtown core and only a short walk to Wascana Lake, you’ll enjoy easy access to restaurants, bike and walking paths, the museum, Wascana Pool and all the outdoor amenities of Wascana Centre. The entryway opens to a spacious kitchen with plenty of cupboard storage, generous counter space, and some newer appliances. Just off the kitchen, a large laundry room provides excellent additional storage or potential pantry space. The layout offers great separation between the two bedrooms, each located at opposite ends of the unit. Between them sits a bright living and dining area with a comfortable, open feel. A full four-piece bathroom completes the interior. As a corner unit, you’ll appreciate both west- and north-facing windows, filling the space with natural light throughout the day. The west-facing balcony is perfect for catching evening sunsets, and has access to the utility room for the unit which houses the furnace and provides a bit more heated storage space. The building features a shared second-floor courtyard, ideal for relaxing or visiting with neighbours, and secure underground parking adds comfort through all seasons. If you’re looking for a well-situated home close to downtown conveniences and scenic Wascana Park, this Cathedral-area condo should be on your list to view! (id:51699)
354 Asokan Bend
Saskatoon, Saskatchewan
"NEW" Ehrenburg built home in Brighton. "HOLDENDERG MODEL ... 1657 sq.ft. - 2 storey. New design with LEGAL SUITE OPTION. Bright and open floor plan. Kitchen features: Superior built custom cabinets, Quartz counter tops, energy star dishwasher, exterior vented Hood Fan, built in Microwave, sit up island and corner pantry. High eff furnace & VanEE system. 3 bedrooms. Master bedroom with 3 piece en-suite (plus dual sinks) and walk in closet. 2nd level laundry. Plus LARGE BONUS ROOM on 2nd level. Double attached garage, poured concrete driveway and front landscaping included. Full New Home Warranty. Currently under construction. **Note** pictures taken from a previously completed unit. Interior and Exterior specs vary between builds. Scheduled for MARCH 2026 POSSESSION (id:51699)

