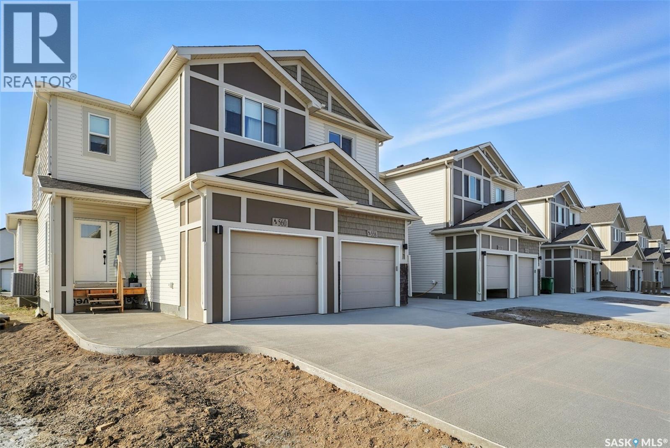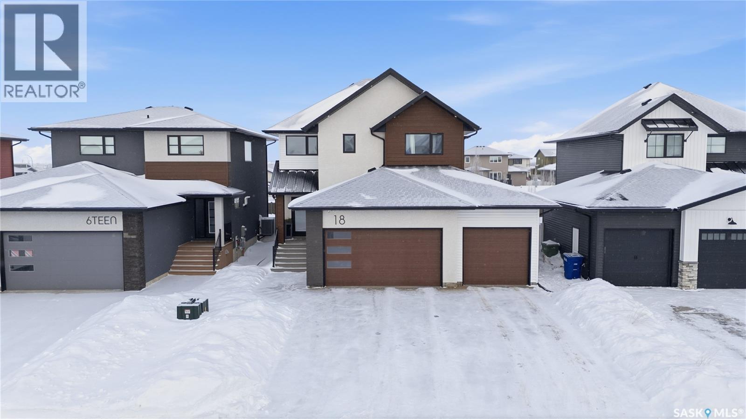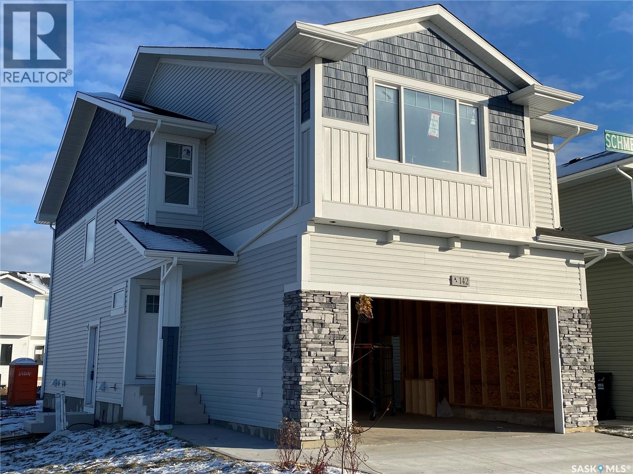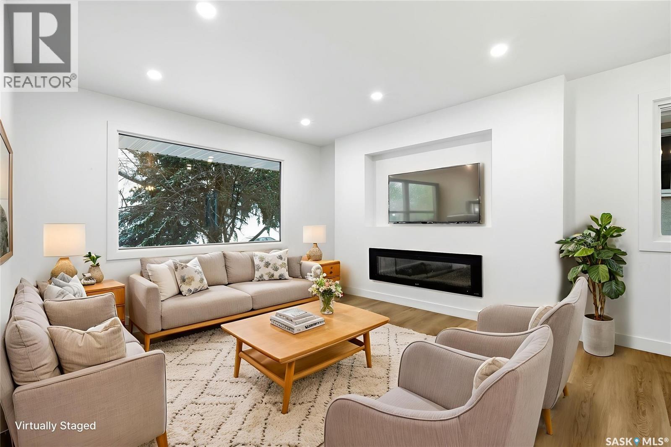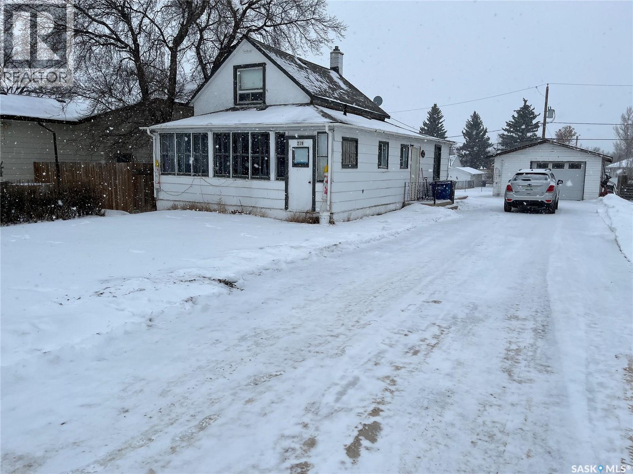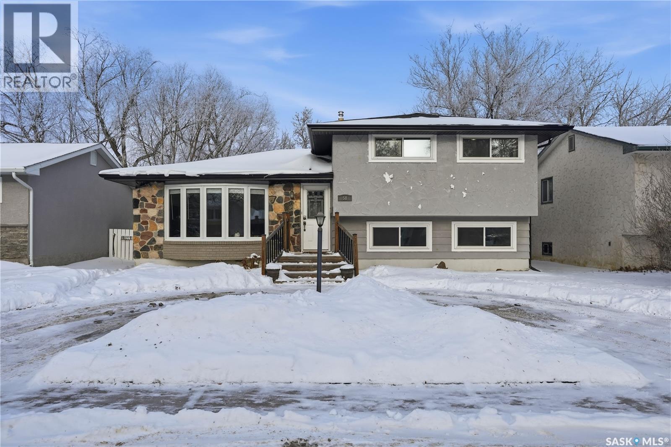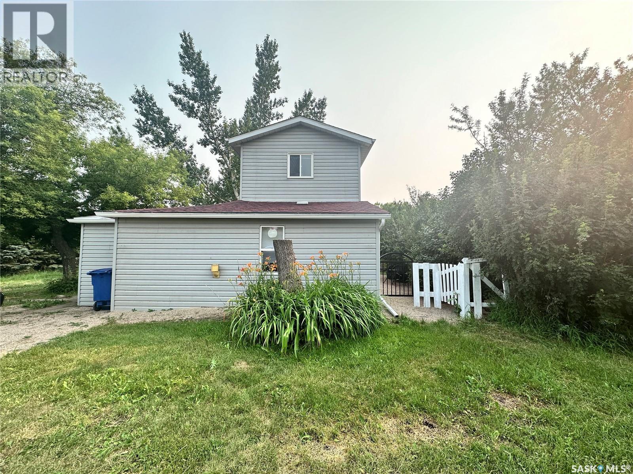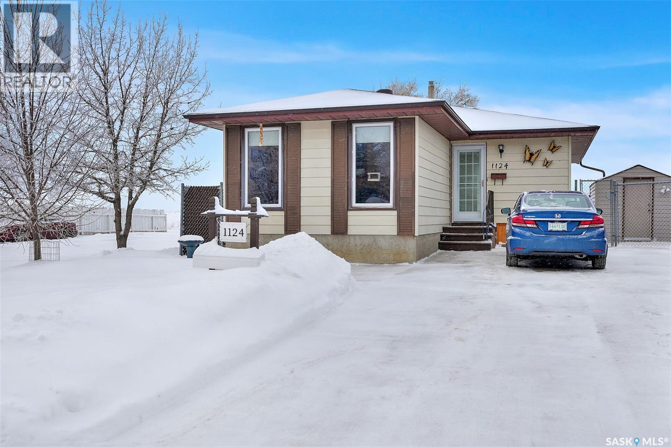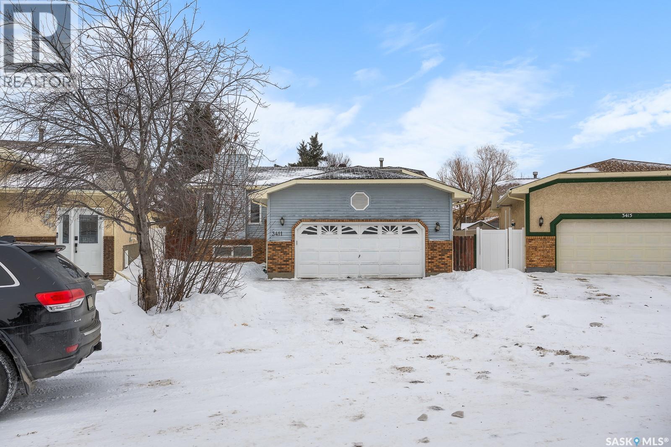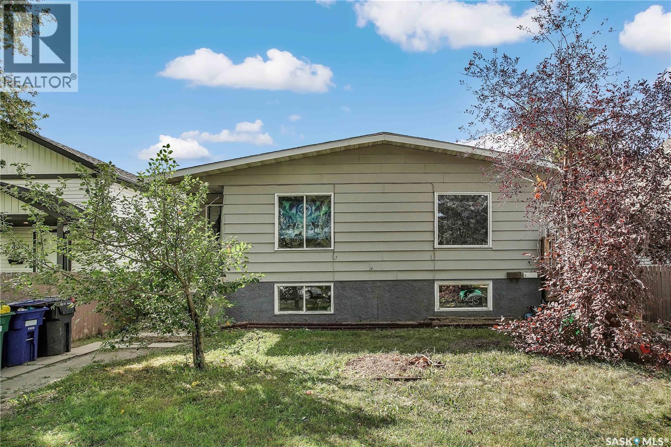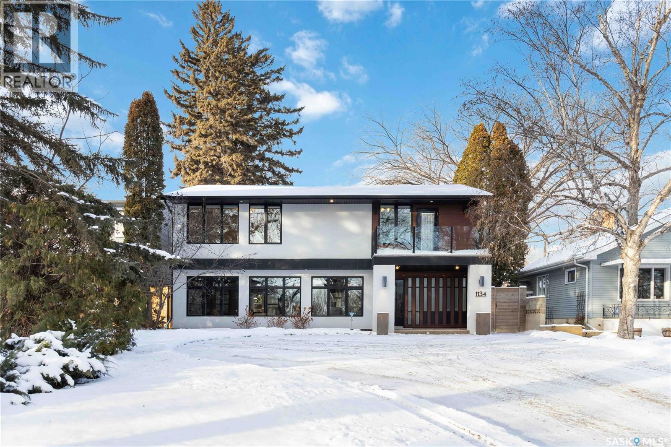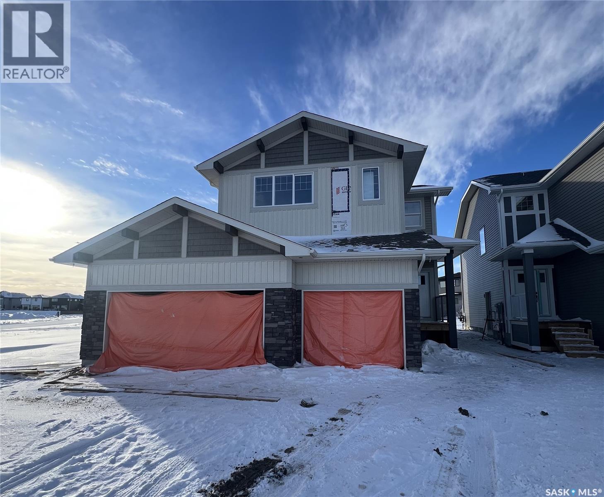532 Myles Heidt Manor
Saskatoon, Saskatchewan
Ehrenburg Homes is the 2025 Builder of the Year! Ehrenburg Homes! New Townhomes in Aspen Ridge – Quality. Style. Value. Discover your dream home in this exciting new Aspen Ridge townhome project by Ehrenburg Homes. Proven floorplans ranging from 1517–1530 sq. ft., A well designed thoughtful layout with high-end finishes throughout. Main Floor Highlights: • Durable Hydro Plank wide flooring throughout • Open concept layout for a fresh, modern vibe • Superior custom cabinetry with quartz countertops • Sit-up island and spacious dining area • High-quality closet shelving in every room Upper Level Features: • 3 comfortable bedrooms • BONUS ROOM – perfect second living room • 4-piece main bathroom • Convenient upper-level laundry • Spacious primary bedroom with walk-in closet and stunning 4-piece ensuite featuring dual sinks Additional Features: • Triple-pane windows, high-efficiency furnace, heat recovery ventilation system • Central vac rough-in • Attached garage with concrete driveway & sidewalks • Landscaped front yard + back patio included • Basement is framed, insulated, and ready for development • Saskatchewan New Home Warranty enrolled • PST & GST included in price (rebate to builder) • Finishing colors may vary by unit Don’t miss your chance to own one of these beautifully crafted homes in one of Saskatoon’s most sought-after communities. (id:51699)
18 Mackenzie Crescent
Pilot Butte, Saskatchewan
Feeling the pull to escape the city—without giving up convenience? Welcome to Pilot Butte, just under a 10-minute drive from Regina, where you’ll enjoy lower property taxes, a relaxed pace of life, and a true sense of community. This thoughtfully designed two-storey home is ideal for a growing family, offering generous space for both everyday living and life’s extras. The main floor features 9-foot ceilings and crisp, modern finishes throughout. The kitchen shines with glossy white soft-close cabinetry, quartz countertops, and a stylish tile backsplash. A large island invites gathering—whether it’s after-school snacks or weekend cookie baking. The dining area sits just off the kitchen with easy access to the rear deck, while the living room is warmed by a sleek electric fireplace. A convenient two-piece powder room completes this level. Upstairs, you’ll find three bedrooms and two full bathrooms. The primary suite is a relaxing retreat with a five-piece ensuite and walk-in closet. A bonus room separates the second and third bedrooms and is perfectly suited for movie nights, a games room, or a play space. Laundry is also conveniently located on this floor. The basement is open for future development, with roughed-in plumbing for a bathroom and two large windows ready to bring in natural light. The triple attached garage is a standout feature, complete with a floor drain and an overhead door providing direct access to the backyard. Outside, the fully fenced and landscaped yard includes irrigation and a deck with privacy screens—perfect for peaceful summer grilling. Located close to parks, walking paths, and ATV trails, this home offers an active, family-friendly lifestyle. A perfect blend of comfort, space, and small-town charm—just minutes from the city. (id:51699)
523 Asokan Avenue
Saskatoon, Saskatchewan
Welcome to the "Wasserberg" - Ehrenburg's 4 bedroom home with a bonus room! This family homes offers a very functional open concept layout on main floor, with upgraded Hydro Plank flooring - water resistant product that runs throughout the main floor and eliminates any transition strips, creating a cleaner flow. Kitchen has quartz countertop, tile backsplash, eat up island, plenty of cabinets as well as a pantry. Electric fireplace in the living room. Upstairs, you will find a bonus room and 4 spacious bedrooms! The large master bedroom has a walk in closet and a large en suite bathroom with double sinks. Home has a side entry for a future legal basement development. Basement is open for your development. This home will be completed with front landscaping, front underground sprinklers and a concrete driveway! To be completed late fall / early winter. Call for more details! (NOTE: the pictures are of a previous build of the same model. Finishing colours may vary) (id:51699)
732 Empress Street
Regina, Saskatchewan
Welcome to 732 Empress Street, a beautifully reimagined home brought to life by Bouss Construction. Every detail in this transformation was intentionally crafted by professionals to create a warm and functional space you’ll be proud to call home. Located directly across from Transcona Park this home is perfect for families. Step inside to a redesigned bright and welcoming open-concept layout. The living room draws you in with a large front window, modern pot lighting and a custom feature wall complete with electric fireplace and TV insert. There’s plenty of space for a dining table, making family dinners and gatherings effortless. The kitchen is a true showpiece, fully rebuilt with both form and function in mind. Enjoy quartz countertops, stainless steel appliances, sleek white cabinetry with black hardware and a centre island with an eat-up bar — perfect for casual meals or morning coffee. Down the hall, you’ll find three comfortable bedrooms and a fully redeveloped 4-piece bathroom featuring a beautifully finished tiled tub surround and modern fixtures. The basement extends your living space even further, offering a spacious rec room, two additional rooms (windows do not meet current egress standards), a well-appointed 3-piece bathroom, and a laundry/utility room with excellent storage options. For piece of mind - All four of the basement foundation walls were inspected and structurally reinforced with a professional engineer’s sign off available. Three basement walls were spray foamed. Outside, there is an oversized single detached garage with new overhead door, plus a large yard ideal for kids, pets, or backyard entertaining. Additional value added improvements include: New shingles on roof and garage (2024), newer H/E furnace, new electrical panel, new sewer line with a backflow valve (2019) and brand-new kitchen appliances. Turnkey, stylish, and located across from the park — this home is a rare opportunity you don’t want to miss. (id:51699)
219 1st Avenue
Gravelbourg, Saskatchewan
Nice property situated right on 1st Avenue and right across from the school!! This little home could be exactly what your are looking for with a huge garage which can fit 2 vehicles in with lots of storage and space to work on stuff if needed, a nice deck on the back of the house to relax on, hardwood floors in some rooms and a nice porch to walk into and take your wet footwear off. Situated in beautiful Town of Gravelbourg the town has much to offer from schools, churches, Hospital, doctor's offices, grocery store, restaurants, stores, gas station, pharmacies and much more. Hurry to book your private viewing today!! (id:51699)
58 Straub Crescent
Regina, Saskatchewan
Welcome to this spacious 4-level split, ideally located on a quiet crescent in the desirable Mount Royal neighborhood. Set on a generous 5,201 sq. ft. lot, this family-friendly area is known for its mature trees and convenient access to West and North West amenities, schools, parks, and shopping. Offering 1,555 sq. ft. of thoughtfully designed living space, this home welcomes you with a bright and inviting living room featuring large windows that flood the space with natural light. The updated kitchen is both functional and spacious, complete with an abundance of cabinetry, a corner pantry and appliances included. The adjacent dining area comfortably accommodates family gatherings and provides direct access to the backyard—perfect for everyday living and entertaining. The upper level features a comfortable primary bedroom, two additional well-sized bedrooms and an updated 4 piece bathroom. Neutral laminate flooring flows throughout much of the home, enhancing its modern appeal. The lower levels offer excellent additional living space, including a large, bright family room, an additional bedroom (no closet) and a second bathroom ideal for guests or a home office setup. The basement level includes a recreation room, laundry area, and plenty of storage and utility space. Step outside to enjoy the fully fenced backyard, highlighted by mature tree coverage, a great lower deck for outdoor entertaining, a large storage shed, covered BBQ area and ample green space for kids and pets to play. Additional features: new furnace (2023) with humidifier, rented reverse osmosis, central air conditioning, central vac, shingles (2010), soffits facia & eaves. (2010), newer windows and doors and underground sprinklers (backyard only). Room for a garage off the alley. A fantastic opportunity to own a spacious home in a sought-after neighborhood. Book your private showing today! (id:51699)
101 1st Avenue
Lajord Rm No. 128, Saskatchewan
Welcome to your peaceful getaway in the quiet community of Davin, only 15 mins from White City, perfectly situated at the end of a tranquil street and only a short 30-minute drive from Regina. This delightful 1 1/2 storey home offers the perfect balance of countryside charm and modern convenience. Step inside to discover a warm, inviting atmosphere. The main floor features an accessible bedroom, ideal for guests or those seeking one-level living, while the upper loft-style bedroom offers a private and cozy retreat. The bathroom is cleverly designed to include in-suite laundry, adding to the home's practical layout. An open-concept kitchen and living area create a bright and spacious main living space. A stylish dividing wall adds character while preserving an open flow between rooms. Outside, enjoy a large yard that backs onto a serene treed area—perfect for relaxing evenings, family gatherings, or outdoor entertaining. A garden space is already in place, with plenty of room for your personal touches to create the ultimate outdoor oasis. Additional features include a single detached garage—ideal for parking, storage, or even converting into a studio or workshop. Recent Updates & Improvements: Main floor structurally braced, Upper floor lifted with added rafters, Lower roof replaced with new shingles, New drywall and fresh paint throughout, Replaced water main shutoff, Driveway widened to accommodate two vehicles, Patio gated and fully fenced, New kitchen counters, New living room heater, New Septic Pump. Don’t miss this opportunity to own a unique, move-in ready home that offers peace, privacy, and potential—all within easy reach of the city. Come see everything this lovely property has to offer! (id:51699)
1124 Courtney Street
Regina, Saskatchewan
Meticulously cared-for, original-owner home in a quiet, peaceful location. From the moment you arrive, the pride of ownership and care these owners have put into the property is evident. Situated on a corner lot backing west onto an open field, this home offers beautiful evening sunsets. The main floor features a large foyer, a lovely eat-in kitchen, a bright east-facing living room, a four-piece bath, and three bedrooms. One bedroom provides access to a heated sunroom overlooking the fully fenced, enjoyable backyard. The basement development is somewhat dated but remains functional and offers additional living space. Numerous renovations and updates have been completed over the years, including windows, doors, furnace, air conditioner, roof, flooring, kitchen, bathroom, and the addition of the sunroom. (id:51699)
3411 Middleton Place E
Regina, Saskatchewan
Welcome to 3411 Middleton Place, located in Regina’s East end neighborhood of Parkridge. This 5 bedroom, 3 bathroom home with a mortgage helper. The main floor offers a spacious living room, along with a large kitchen with abundance of cabinet and cupboard space. There is also plenty of space for your dining room table. Down the hall you will find 2 good sized bedrooms, and a primary bedroom with a 3pc ensuite. The finished basement offers a non-regulation suite with own power box and electric heat, and a ton of extra living space with a family room, kitchen, 2 bedrooms, a 3-piece bathroom, and a laundry/utility room. This home also offers a double attached garage which is perfect for those cold Saskatchewan winters! (id:51699)
327 S Avenue S
Saskatoon, Saskatchewan
Fantastic investment opportunity! This fully tenanted 4-unit building is a true turn-key revenue property, ready to cashflow from day one. With recent upgrades, steady rental income, and professional management already in place, this property is an excellent choice for both seasoned investors and those looking to step into the rental market with confidence. The building has seen several important updates in recent years, including a newer boiler system for efficient heating and updated flooring in select units. Each of the four suites is thoughtfully designed with a generous living area, functional kitchen, two well-sized bedrooms, and one full bathroom. Added convenience is provided with in-suite washers and dryers for each unit, a feature tenants truly appreciate and that helps maximize rental appeal. The property currently generates $5,225 per month in gross rental income, with tenants responsible for their own power utilities keeping operating expenses lower and cashflow stronger. Location is another strong advantage. Situated close to shopping, St. Paul’s Hospital, schools, and multiple bus routes, tenants enjoy easy access to everything they need. The demand for rental housing in this area remains strong, adding to the long-term security and appeal of the investment. With a solid tenant base, reliable income, and important upgrades already completed, this outstanding revenue property is well-positioned to deliver consistent returns for years to come. Properties like this don’t come along often, schedule your viewing today and secure this opportunity before it is gone! (id:51699)
1134 Spadina Crescent E
Saskatoon, Saskatchewan
Welcome to 1134 Spadina Crescent E, an impeccably reimagined luxury residence where refined design meets exceptional craftsmanship. This two storey home offers 4 bedrooms and 4 bathrooms and was transformed through a professional, year long renovation by Atmosphere Interior Design from 2021 to 2022, showcasing uncompromising attention to detail throughout. The main floor features engineered oak flooring, custom ceiling and wall moulding, and a front executive office framed by steel doors and scenic river views. The showpiece kitchen is anchored by custom cabinetry with Restoration Hardware handles, a full slab marble backsplash, custom brass hood, sculptural brass lighting, and premium JennAir appliances. A statement oak island with fluted detailing, two garburators, artisan tile pantry backsplash, and refined finishes complete the space. The living area is warmed by a marble clad Town and Country gas fireplace and enhanced with motorized blinds, smart lighting, and built in speakers. Designer lighting by Kelly Wearstler, Restoration Hardware, and Arteriors creates a timeless, layered aesthetic throughout. New interior doors with Emtek hardware elevate both function and form. The primary suite is a spa inspired retreat featuring two walk in closets, heated tile floors, steam shower, Restoration Hardware mirrors, and Kelly Wearstler lighting. Secondary bedrooms are thoughtfully curated with designer wallpapers along with custom drapery. Additional highlights include a spacious mudroom, updated staircase with new spindles, and a timeless exterior finished in metal siding and stucco. Outdoor living is enhanced by a new composite deck completed last summer. The heated triple garage offers a drive through bay, slat wall storage, sub panel, and 240 volt plug. Other upgrades include new weeping tile with a sump pit. A rare and refined offering, blending elevated design, modern technology, and timeless elegance for an exceptional lifestyle opportunity. (id:51699)
3 Vancouver Crescent
Pilot Butte, Saskatchewan
UNDER CONSTRUCTION! Discover this stunning 2,213 sq ft two-story brand-new build in Pilot Butte. This elegant home features a triple front-attached garage and a separate side entrance, offering both convenience and curb appeal. As you step inside, you’re welcomed by an open and spacious floor plan, perfect for modern family living. The front entry welcomes you with a defined foyer and coat storage, leading to a versatile den/bedroom—ideal for a home office, guest room, or main-floor bedroom. The heart of the home features an open-concept kitchen, dining, and living area. The kitchen is centrally located with a large island, ample cabinetry, and a walk-in pantry, providing excellent workspace and storage. It flows seamlessly into the dining area and spacious living room, which is anchored by an electric fireplace. A conveniently located main-floor bathroom includes a tub/shower combo, making it ideal for guests or family use. The mudroom off the entry offers built-in storage and functionality for busy households. Upstairs, the primary bedroom is generously sized and features a walk-in closet and a private ensuite with dual sinks and a walk-in acrylic shower, creating a true retreat. Three additional bedrooms are well proportioned and thoughtfully placed, offering flexibility for family, guests, or home office use. Two bedrooms are located at the front of the home, while another is set toward the rear, providing excellent separation and privacy. A centrally located family room offers a perfect secondary living space for relaxing, homework, or movie nights. The upper-level laundry is conveniently positioned near the bedrooms. A full four-piece bathroom serves the secondary bedrooms, and linen storage is neatly incorporated for added practicality. (PST/GST are included within purchase price). Note: Interior photos are from a previous build of the same model; finishes and colours may vary. (id:51699)

