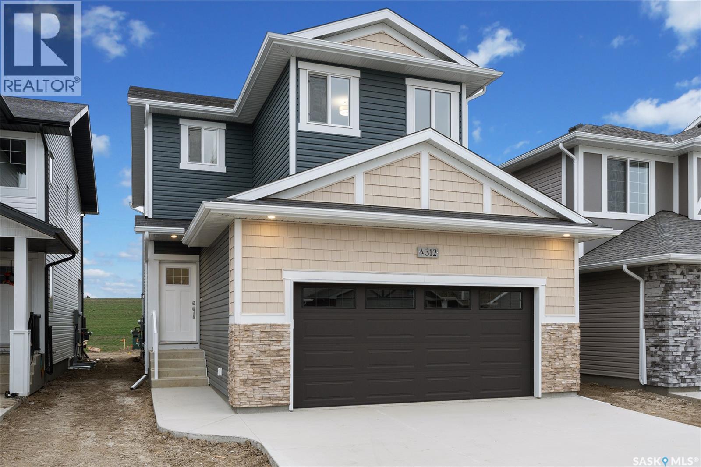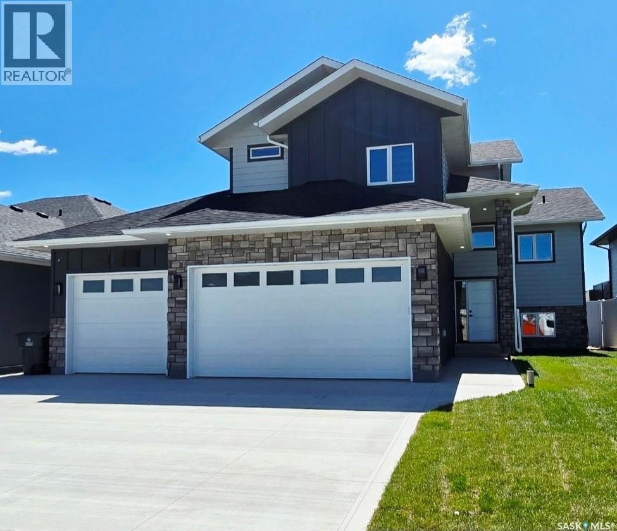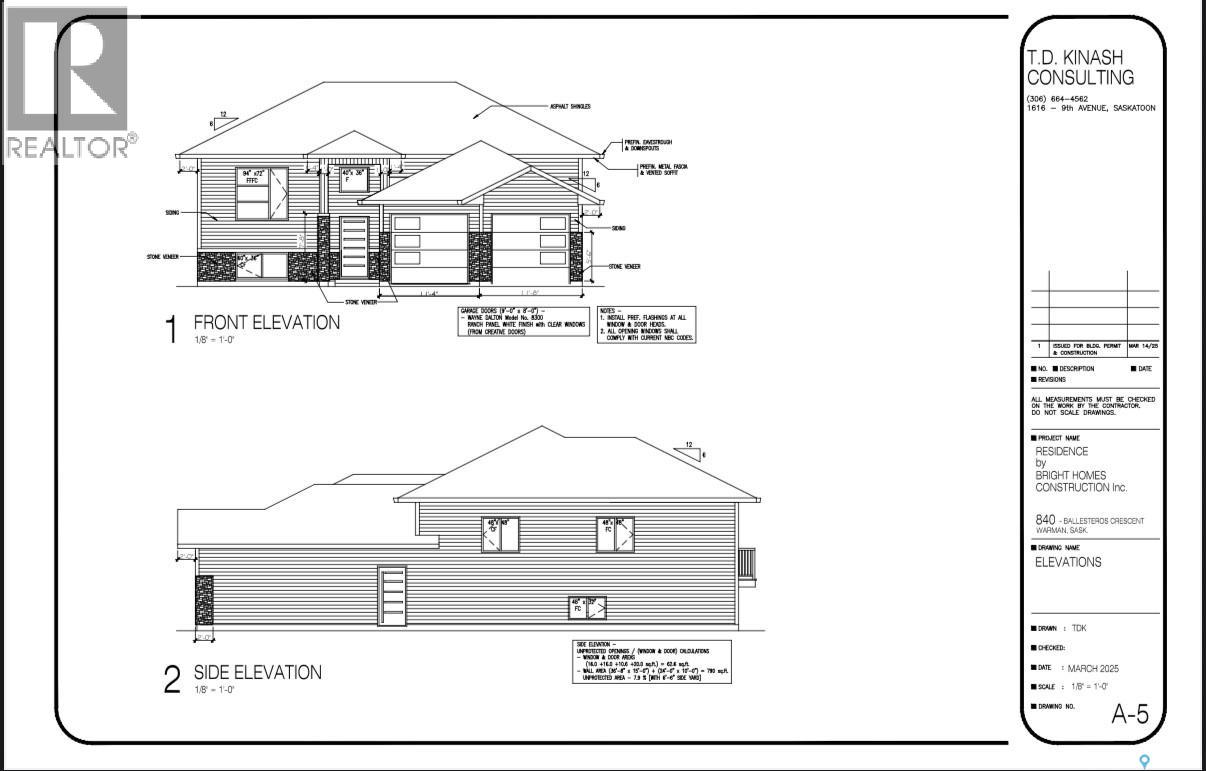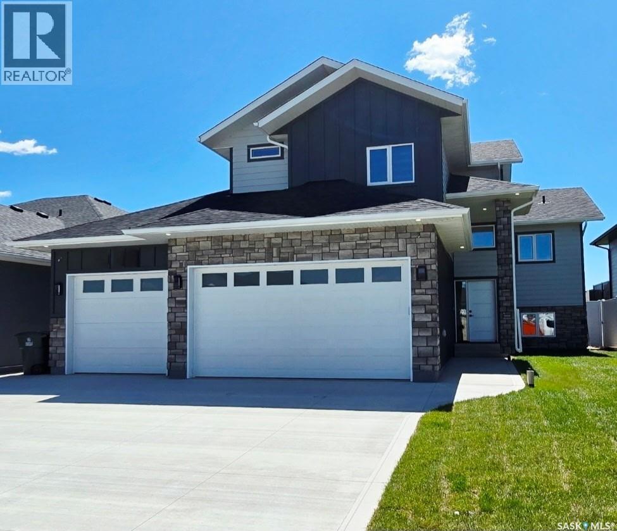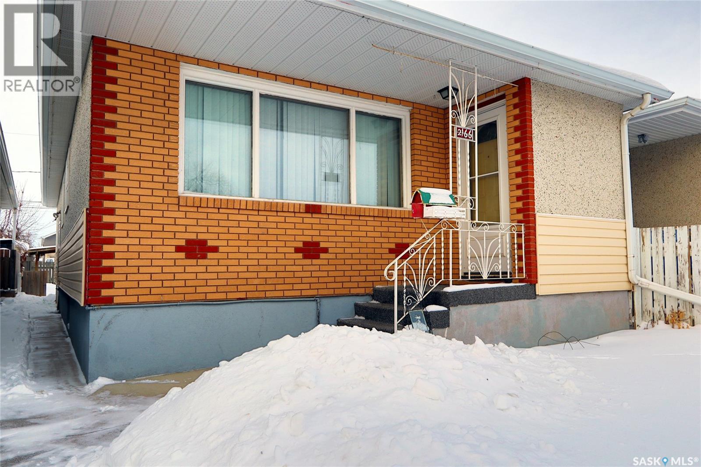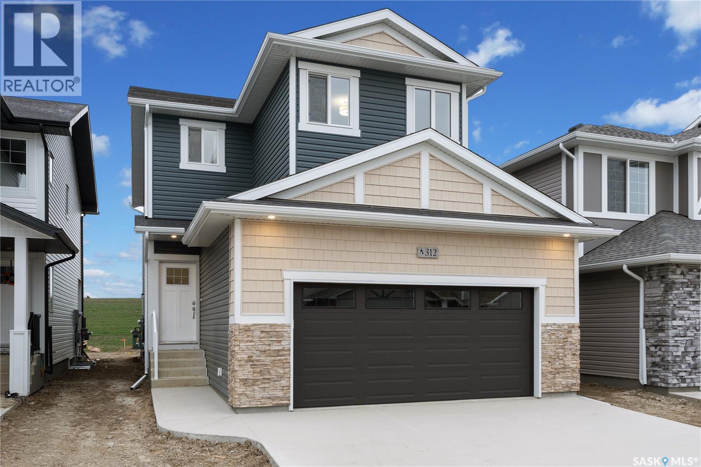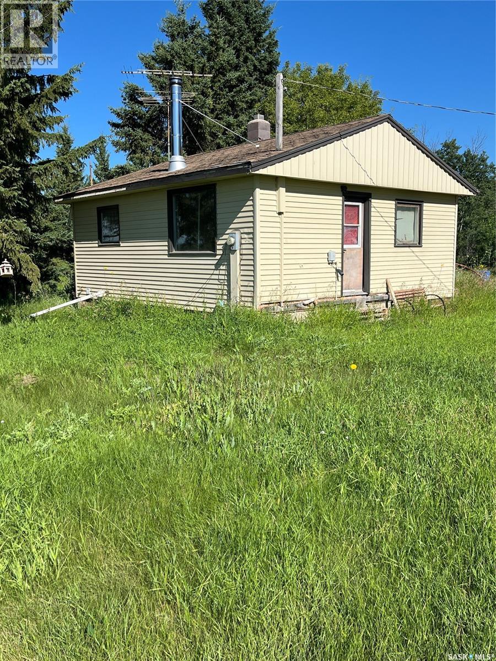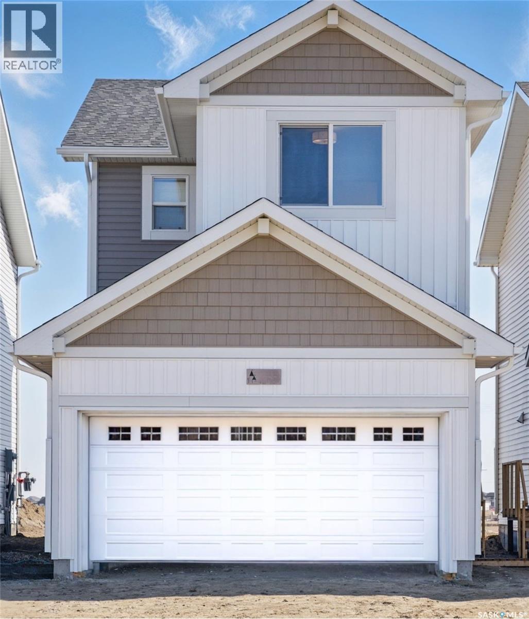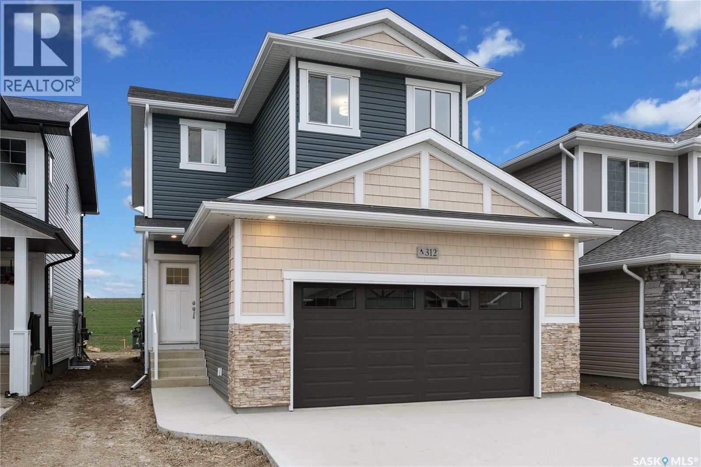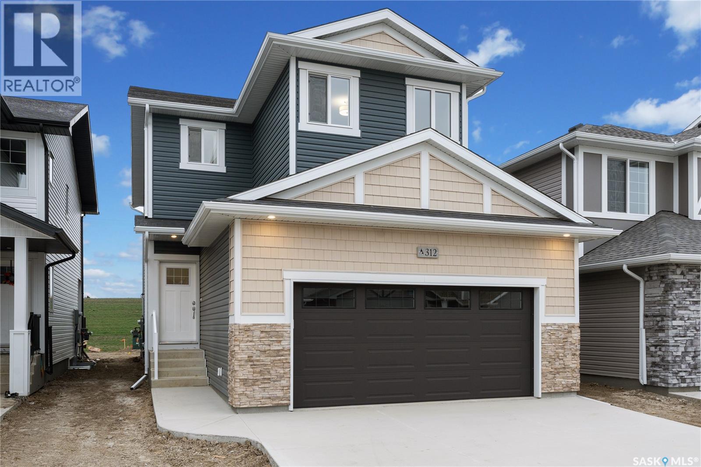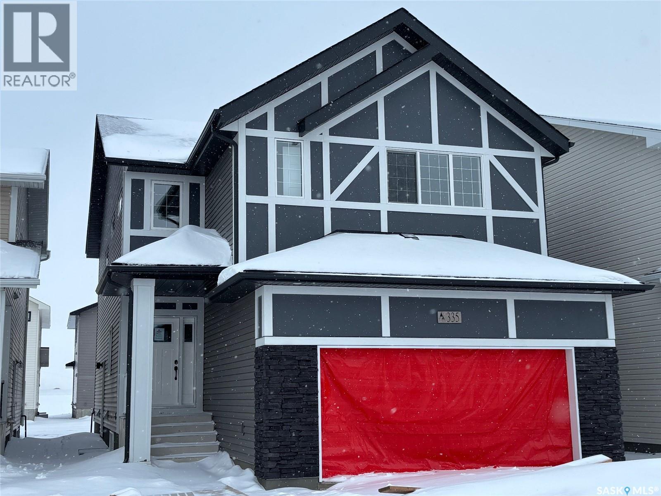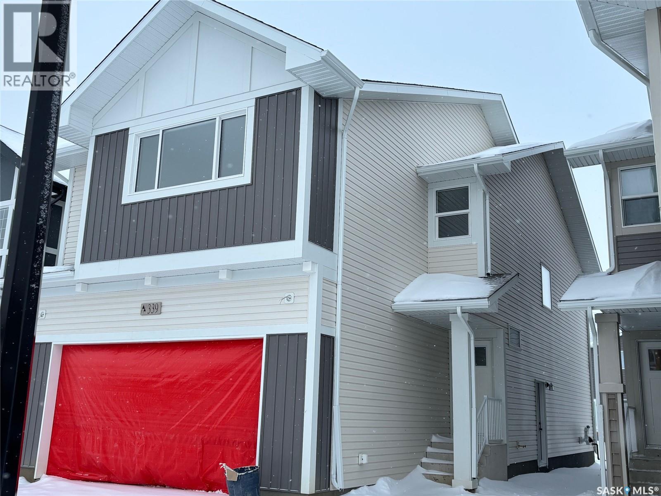218 Kostiuk Crescent
Saskatoon, Saskatchewan
Welcome to "The Richmond" - A functional family home with a SIDE ENTRANCE for future basement suite. This Ehrenburg home offers open concept layout on main floor, with laminate flooring throughout and electric fireplace in the living room. Kitchen has quartz counter top, tile back splash, eat up island, plenty of cabinets as well as a pantry. Upstairs, you will find a BONUS room and 3 spacious bedrooms. The master bedroom has a walk in closet and a large En-suite bathroom with double sinks. Basement is open for your development. This home is completed with front landscaping, front underground sprinklers and a concrete driveway. Spring/Summer possession. Parks, Elementary school and shopping only few blocks away. Pictures may not be exact representations of the unit, used for reference purposes only (id:51699)
703 Ballesteros Crescent
Warman, Saskatchewan
Home is not started yet. This large modified bi level features 1620 square feet on 2 floors. When pulling up you have a triple car heated garage and a triple concrete driveway. The mix of stone and Hardi Board will make you excited to see what else this home has to offer. When entering you are greeted with a large entry way, tons of windows with natural light and high ceilings. The family room has a large window overlooking the front yard allowing tons of natural light, and also comes with a feature wall and electric fireplace. The kitchen has tons of cabinet and counter space, and full set of appliances, and an open concept layout. The primary bedroom is located on the main floor and features a 5 piece ensuite and large walk in closet. An additional bedroom, 4 piece washroom, and laundry room are also located on the main. The second level features an additional bedroom which comes with a walk in closet and its own 4 piece ensuite. The basement comes fully finished in this home. It features two additional bedrooms, a 4 piece washroom, large family room, and also comes with a wet bar. This would be the perfect space for entertaining. Additional features and upgrades include Stone and hardi exterior, heated and finished garage, driveway, all appliances, central air conditioning, maintenance free deck with aluminum railing. Don't miss out on this awesome opportunity. Awesome lot backing green space. (id:51699)
840 Ballesteros Crescent
Warman, Saskatchewan
A brand new build by Bright Homes Construction. This 1440 square foot bi level has so much to offer. A double concrete driveway, along with vinyl siding and stone work provides great street appeal. When entering, you are greeted with a large entry way featuring tile flooring, and a good sized closet for storage. Leading up to the main floor you will notice the abundance of natural light through all the windows, and will enjoy the open concept layout. The kitchen is a dream. Floor to ceiling cabinetry, a full set of stainless steel appliances, and a large island makes this space a focal point of the home. Off of the kitchen is the dining area which has access to the back yard. The family room features a large south facing window, and an electric fireplace which is perfect for entertaining. There are 3 good sized bedrooms on the main floor. The two spare rooms both have awesome closets with built in shelving and cabinetry. The primary bedroom has a walk in closet with tons of storage, and a beautiful 5 piece en suite featuring a stand up tiled shower, soaker tub, and a double vanity. An additional 4 piece washroom featuring tiled tub/shower surround, and tiled flooring is also located on the main floor. For convenience, this home comes with side by side laundry, cabinetry and counter top which is also located on the main. (id:51699)
703 Sarazen Drive
Warman, Saskatchewan
Home is not started yet. This large modified bi level features 1620 square feet on 2 floors. When pulling up you have a triple car heated garage and a triple concrete driveway. The mix of stone and Hardi Board will make you excited to see what else this home has to offer. When entering you are greeted with a large entry way, tons of windows with natural light and high ceilings. The family room has a large window overlooking the front yard allowing tons of natural light, and also comes with a feature wall and electric fireplace. The kitchen has tons of cabinet and counter space, and full set of appliances, and an open concept layout. The primary bedroom is located on the main floor and features a 5 piece ensuite and large walk in closet. An additional bedroom, 4 piece washroom, and laundry room are also located on the main. The second level features an additional bedroom which comes with a walk in closet and its own 4 piece ensuite. The basement comes fully finished in this home. It features two additional bedrooms, a 4 piece washroom, large family room, and also comes with a wet bar. This would be the perfect space for entertaining. Additional features and upgrades include Stone and hardi exterior, heated and finished garage, driveway, all appliances, central air conditioning, maintenance free deck with aluminum railing. Don't miss out on this awesome opportunity. (id:51699)
2166 Mcara Street
Regina, Saskatchewan
Welcome to 2166 McAra Street, a well-maintained and move-in-ready home offering 980 sq. ft. of comfortable living space. This charming property features a large, bright living room, a spacious kitchen with plenty of cabinetry, updated windows, and a generously sized bathroom. Original hardwood floors add warmth and character on the main level. The main floor includes three comfortable bedrooms and one full bathroom, making it ideal for families, first-time buyers, or downsizers. The basement offers a large recreational room perfect for family gatherings, hobbies, or a home theatre, along with ample storage space in both the utility and laundry rooms. Outside, enjoy a nice-sized backyard with back lane access, a single detached garage, and an additional parking space—perfect for convenience and flexibility. Located close to parks, elementary and high schools, and major access routes, this home offers easy connectivity to all areas of the city while being tucked into a quiet, established neighbourhood. A solid, well-cared-for home that’s truly move-in ready—don’t miss this excellent opportunity! (id:51699)
346 Asokan Bend
Saskatoon, Saskatchewan
"NEW" Ehrenburg built [RICHMOND model] - 1560 SF 2 Storey. *LEGAL SUITE OPTION* This home features - Durable wide Hydro plank flooring throughout the main floor, high quality shelving in all closets. Open Concept Design giving a fresh and modern feel. Superior Custom Cabinets, Quartz counter tops, Sit up Island, Open eating area. The 2nd level features 3 bedrooms, a 4-piece main bath and laundry area. The master bedroom showcases with a 4-piece ensuite (plus dual sinks) and walk-in closet. BONUS ROOM on the second level. This home also includes a heat recovery ventilation system, triple pane windows, and high efficient furnace, Central vac roughed in. Basement perimeter walls are framed, insulated and polyed. Double attached garage with concrete driveway and front landscaping Included. PST & GST included in purchase price with rebate to builder. Saskatchewan New Home Warranty. Currently Under Construction with a currently scheduled MARCH 2026 POSSESSION -- ***Note*** Pictures are from a previously completed unit. Interior and Exterior specs vary between builds. (id:51699)
K B Acreage
Kellross Rm No. 247, Saskatchewan
-Beautiful 5 acre parcel on the outskirts of Kelliher with 2 beds, 1 bath and an unfinished basement. Also includes a wired garage with lean-to, woodshed, various outbuildings and an old 1800’s cabin in rather good condition. Updates to house include all brand new pex plumbing, some new flooring and a brand new energy efficient woodstove. WETT Certified. Comes with a brand new electric furnace (not installed), plus a washer & dryer. There is a working sump pump in the basement as well as a newly “roughed in” second bathroom, a fully functioning septic (recently pumped) and water is supplied by a well (not currently working). > Home could use some TLC but would make a great starter property for a young family. Lots of great potential for a hobby farm, etc. Kelliher is serviced by a post office, gas station/ hardware, grocery store, auto shop, insurance office, bank, Legion, library, school, Rec Center, a Pub and a couple restaurants. (id:51699)
226 Antonini Court
Saskatoon, Saskatchewan
Welcome to the “RICHMOND SIDE ENTRY MODEL – a 1,456 sqft Spacious 3-Bedroom Home built by Builder of the Year, Ehrenburg Homes! This thoughtfully designed home combines style and functionality. The open-concept layout offers a modern and inviting feel, complemented by superior custom cabinetry, quartz countertops, a sit-up island, and an open dining area—perfect for entertaining. Upstairs, you’ll find 3 spacious bedrooms, a main 3-piece bath, and a convenient laundry area. The primary suite includes a walk-in closet and a 4-piece ensuite with dual sinks. A BONUS ROOM on the second floor adds valuable flexible living space. PST & GST included in the purchase price with rebate to builder. Saskatchewan New Home Warranty included. Currently under construction – interior and exterior specifications may vary between units. (id:51699)
318 Asokan Bend
Saskatoon, Saskatchewan
"NEW" Ehrenburg built [RICHMOND model] - 1560 SF 2 Storey. *LEGAL SUITE OPTION* This home features - Durable wide Hydro plank flooring throughout the main floor, high quality shelving in all closets. Open Concept Design giving a fresh and modern feel. Superior Custom Cabinets, Quartz counter tops, Sit up Island, Open eating area. The 2nd level features 3 bedrooms, a 4-piece main bath and laundry area. The master bedroom showcases with a 4-piece ensuite (plus dual sinks) and walk-in closet. BONUS ROOM on the second level. This home also includes a heat recovery ventilation system, triple pane windows, and high efficient furnace, Central vac roughed in. Basement perimeter walls are framed, insulated and polyed. Double attached garage with concrete driveway and front landscaping Included. PST & GST included in purchase price with rebate to builder. Saskatchewan New Home Warranty. Currently Under Construction with a currently scheduled APRIL 2026 POSSESSION -- ***Note*** Pictures are from a previously completed unit. Interior and Exterior specs vary between builds. (id:51699)
314 Asokan Bend
Saskatoon, Saskatchewan
"NEW" Ehrenburg built [RICHMOND model] - 1560 SF 2 Storey. *LEGAL SUITE OPTION* This home features - Durable wide Hydro plank flooring throughout the main floor, high quality shelving in all closets. Open Concept Design giving a fresh and modern feel. Superior Custom Cabinets, Quartz counter tops, Sit up Island, Open eating area. The 2nd level features 3 bedrooms, a 4-piece main bath and laundry area. The master bedroom showcases with a 4-piece ensuite (plus dual sinks) and walk-in closet. BONUS ROOM on the second level. This home also includes a heat recovery ventilation system, triple pane windows, and high efficient furnace, Central vac roughed in. Basement perimeter walls are framed, insulated and polyed. Double attached garage with concrete driveway and front landscaping Included. PST & GST included in purchase price with rebate to builder. Saskatchewan New Home Warranty. Currently Under Construction with a currently scheduled APRIL 2026 POSSESSION -- ***Note*** Pictures are from a previously completed unit. Interior and Exterior specs vary between builds. (id:51699)
335 Asokan Bend
Saskatoon, Saskatchewan
**OUTSTANDING VALUE** Future 2 bedroom LEGAL SUITE Option. New Ehrenburg built - 2213 sqft two storey. 5 Bedrooms.3 Bathroom. Main floor Bedroom/Den PLUS 4 Bedrooms on the 2nd level. Spacious & Open Design with a 2nd Level BONUS ROOM. Kitchen features a large sit up Island, walk through pantry, Exterior vented Hood fan, built in microwave, Superior custom built cabinets and open dining area. Living room with Electric fireplace feature wall. Master Bedroom with walk in closet & 5 piece en-suite. 2nd level Laundry. Double Garage Fully landscaped Front Yard with underground sprinklers. *** IMMEDIATE POSSESSION *** (id:51699)
339 Asokan Bend
Saskatoon, Saskatchewan
**NEW** Ehrenburg built 1900 sqft - 2 Storey with 4 Bedrooms Up Plus a BONUS Room. New Design. The WASSERBERG model features Quartz counter tops, sit up Island, Superior built custom cabinets, Exterior vented Hood Fan, microwave and built in dishwasher. Open eating area. Living room with Electric fireplace and stone feature wall. Master Bedroom with walk in closet and 3 piece en suite plus dual suites. 2nd level features 4 bedrooms, Bonus Room, 4 piece main bathroom and laundry. Double attached garage. Front landscaping and concrete driveway included. IMMEDIATE POSSESSION. **Note** Pictures are from a previously completed property. Interior and Exterior specs vary between builds. (id:51699)

