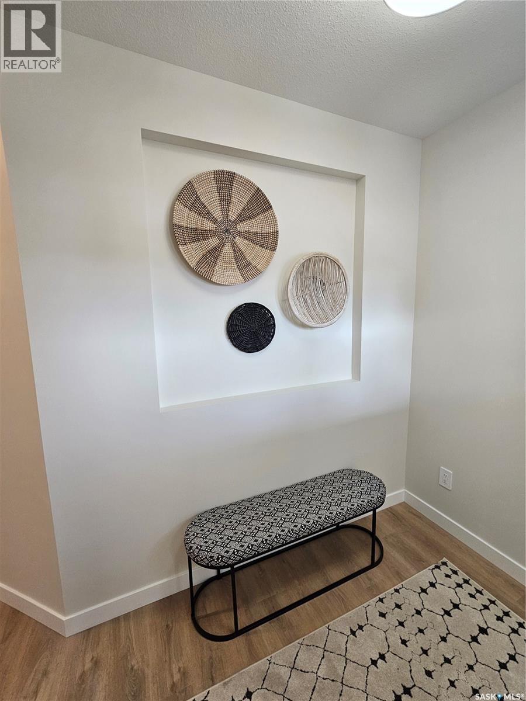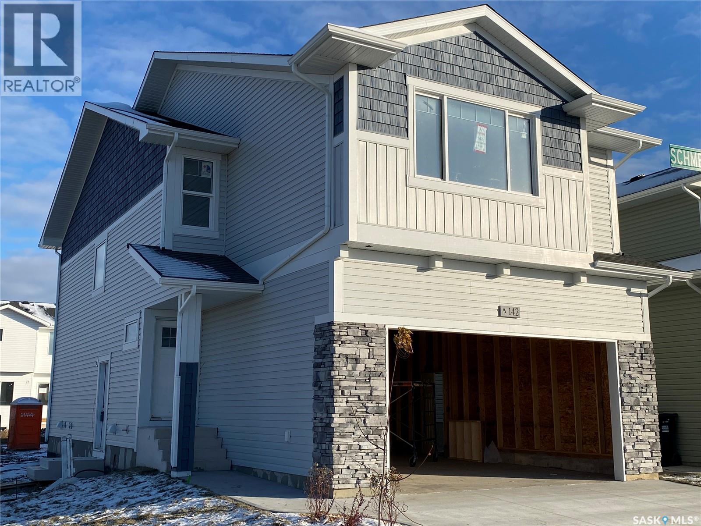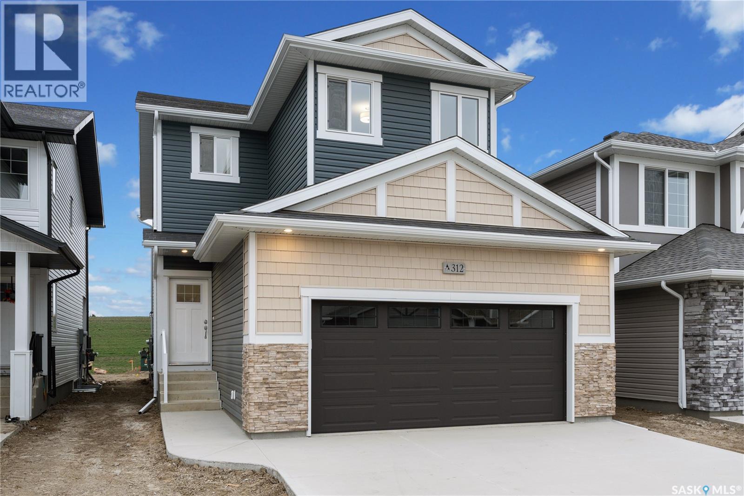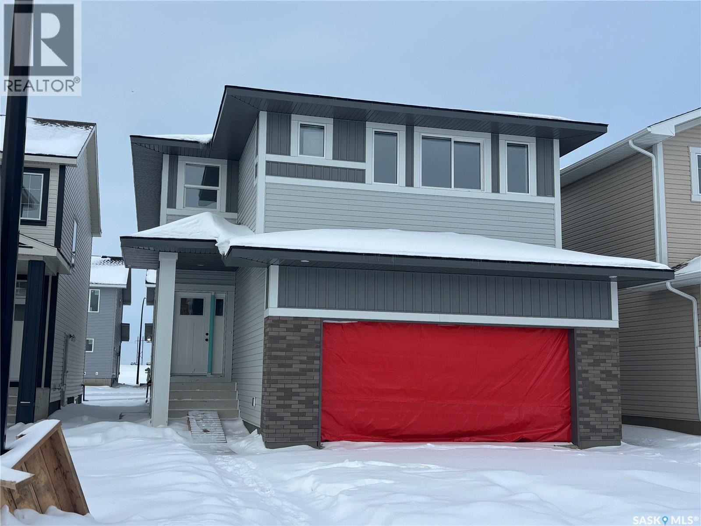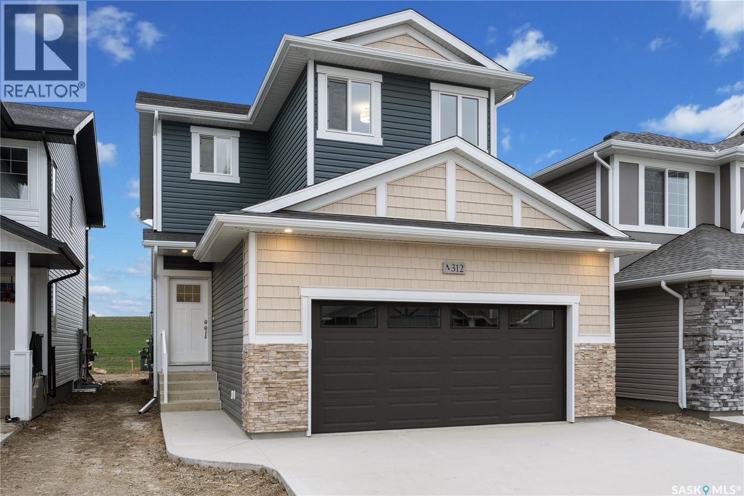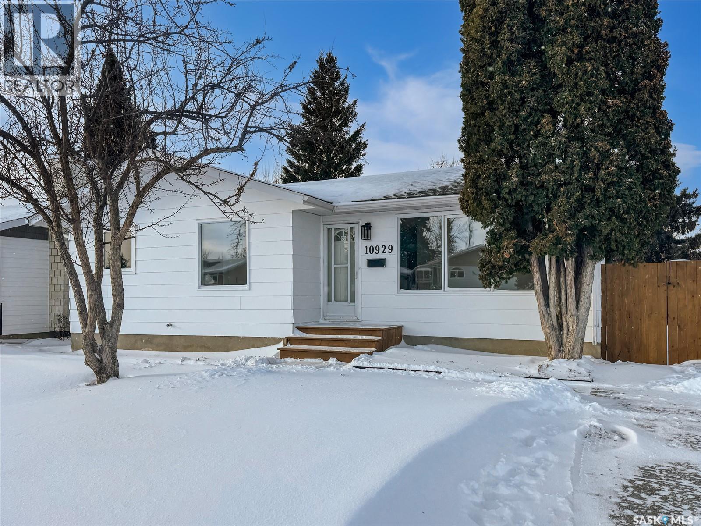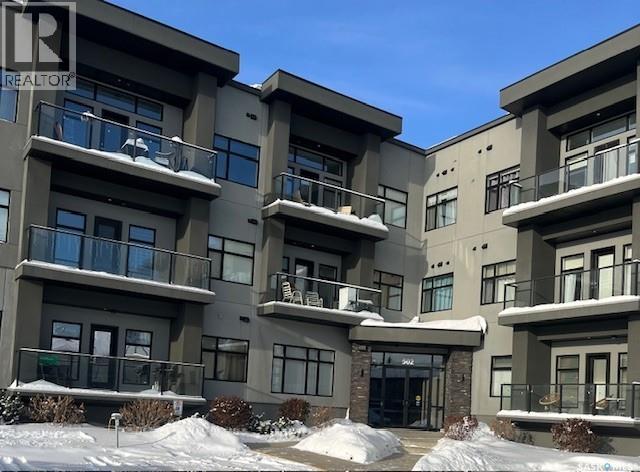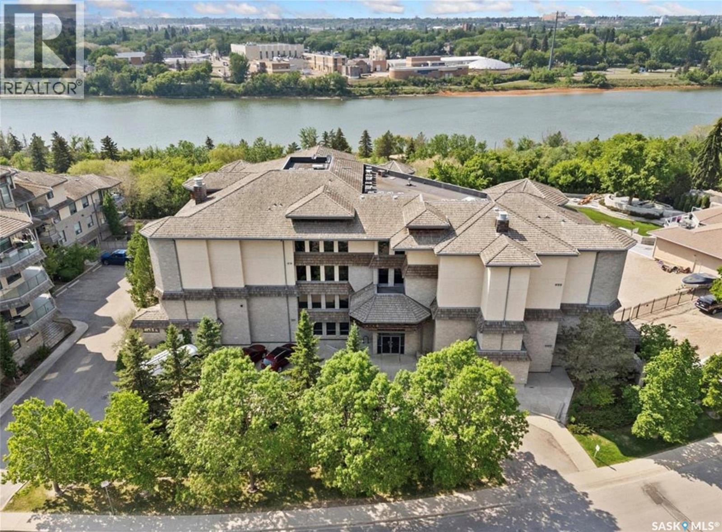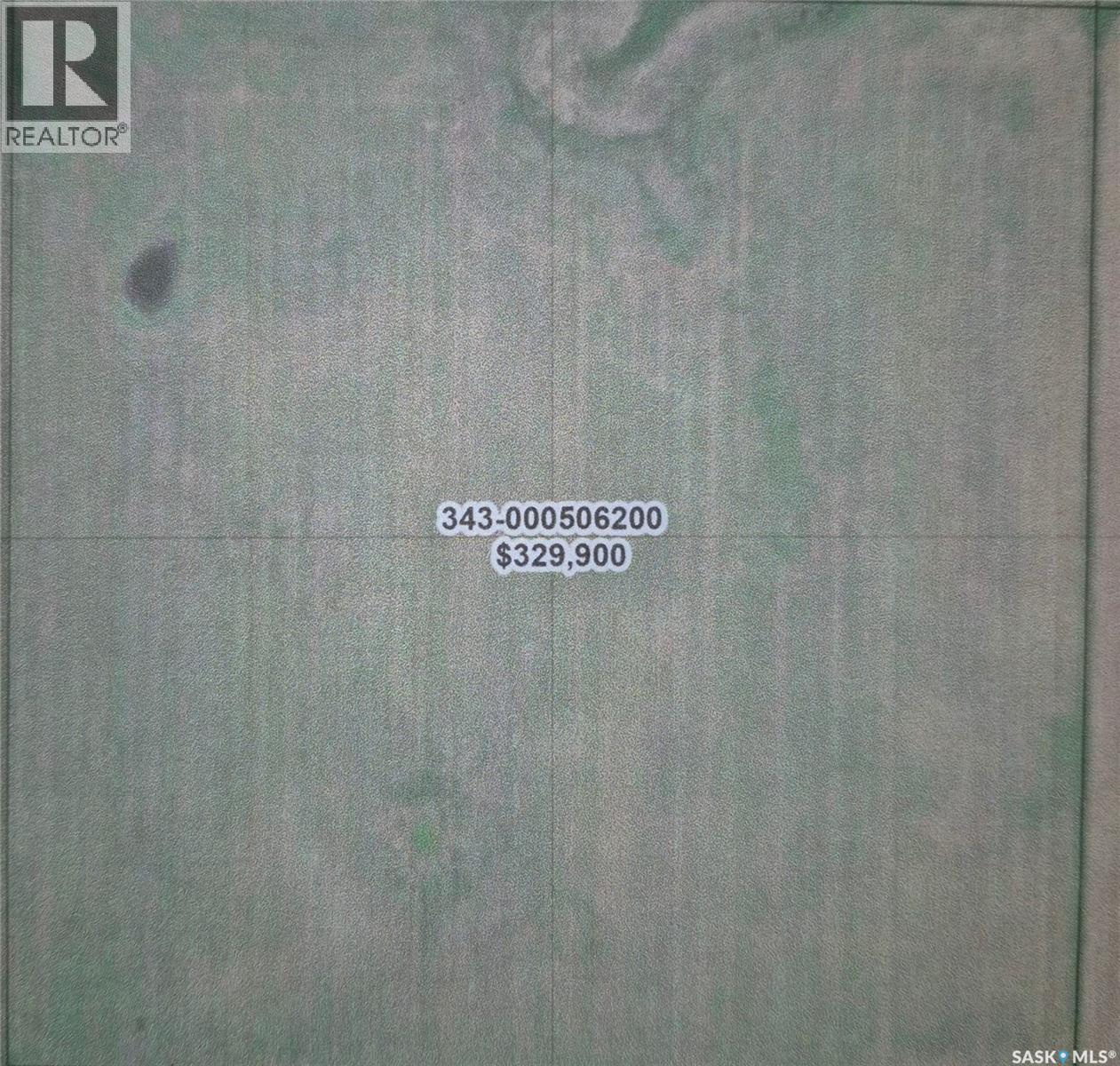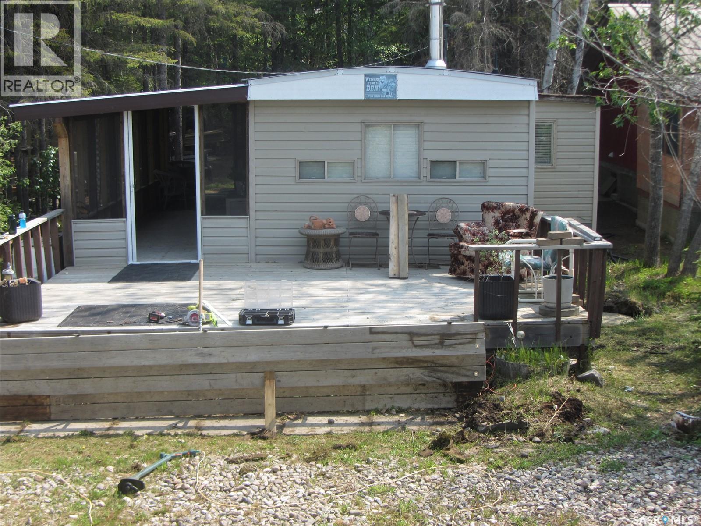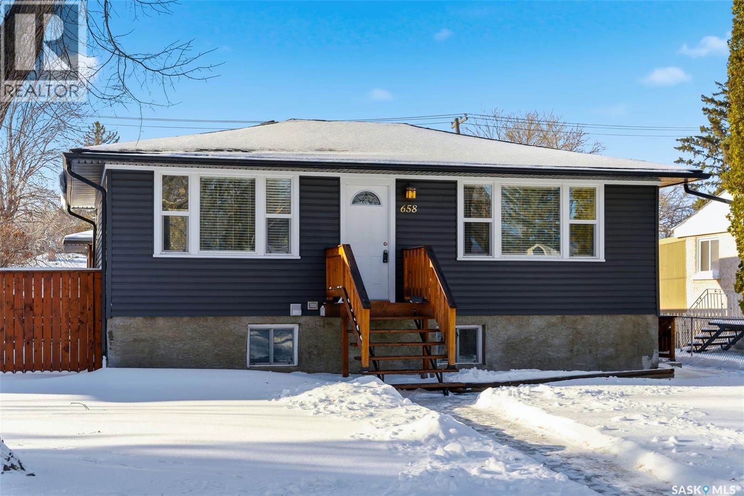7 Vancouver Crescent
Pilot Butte, Saskatchewan
Welcome to the Havenberg, Ehrenburg Master Builders latest offering in Pilot Butte. Discover this stunning 2213 sqft sq ft two-story brand-new build. This elegant home features a triple attached garage and a separate side entrance. As you step inside, you’re welcomed by an open and spacious floor plan, perfect for modern family living. The bright foyer flows effortlessly into the inviting kitchen and living area, creating a perfect space for relaxation and entertaining. The kitchen boasts an abundance of counter space, a functional island with an eat-up bar, and ample storage in the butlers panty, beautiful quartz counters and tiled backsplash. Large sunlit dining room and spacious living room with fireplace feature wall. A versatile main-floor bedroom, which can also serve as a home office or den, full bath and locker/mudroom completes the first level. Upstairs, the expansive primary suite has a large walk-in closet and a luxurious en-suite bathroom featuring dual sinks. Three additional spacious bedrooms all generous in size. The convenience of second-floor laundry, a bonus room perfect for entertaining or play area, and an additional 4-piece bathroom round out this level. Bsmt is perimeter framed and insulated, rough in plumbing and separate side entrance. Large yard and triple attached garage. Situated in the vibrant community of Pilot Butte close to parks, schools, and all essential amenities. The Havenberg home blends comfort, style, and functionality. Superior construction foundation has a 4” rebar reinforced slab and is built on piles. Exterior features front landscaping, sidewalk, and underground sprinklers. Saskatchewan new home warranty included. So many extras with an Ehrenburg Home call today for more details and a personal viewing! Interior photos from previous build. (id:51699)
1314 7th Avenue Nw
Moose Jaw, Saskatchewan
Are you looking for a beautifully updated 950 sq.ft. 3 bed / 1 bath slab home with a large garage near Saskpoly? You won't want to miss this one! Excellent curb appeal as you arrive with mature trees out front - just steps away from the college. Heading inside you are greeted by an open concept living area! The living and dining spaces flow together nicely - you are sure to love the pine ceilings. Off the dining space you have patio doors leading to a large deck - the perfect spot for your morning coffee! The updated U-shaped kitchen boasts lots of cabinets and counter space! Down the hall we find 3 bedrooms and a four piece bathroom as well as a separate laundry room. Outside we find a private backyard that is fully fenced! There is also an oversized heated double car garage (24'x28') as well as extra parking next to it! If you are looking for living all on one level - you won't want to miss this one! Reach out today to book your showing! (id:51699)
515 Asokan Avenue
Saskatoon, Saskatchewan
Welcome to the "Wasserberg" - Ehrenburg's 4 bedroom home with a bonus room! This family homes offers a very functional open concept layout on main floor, with upgraded Hydro Plank flooring - water resistant product that runs throughout the main floor and eliminates any transition strips, creating a cleaner flow. Kitchen has quartz countertop, tile backsplash, eat up island, plenty of cabinets as well as a pantry. Electric fireplace in the living room. Upstairs, you will find a bonus room and 4 spacious bedrooms! The large master bedroom has a walk in closet and a large en suite bathroom with double sinks. Home has a side entry for a future legal basement development. Basement is open for your development. This home will be completed with front landscaping, front underground sprinklers and a concrete driveway! To be completed Spring 2026. Call for more details! (NOTE: the pictures are of a previous build of the same model. Finishing colours may vary) (id:51699)
559 Traeger Manor
Saskatoon, Saskatchewan
Welcome to "The Richmond" - A functional family home with a SIDE ENTRANCE for future basement suite. This Ehrenburg home offers open concept layout on main floor, with upgraded Hydro Plank flooring - water resistant product that runs throughout the main floor and eliminates any transition strips, creating a cleaner flow. Kitchen has quartz countertop, tile backsplash, eat up island, stainless steel appliances, plenty of cabinets as well as a pantry. Upstairs, you will find a BONUS room and 3 spacious bedrooms. The master bedroom has a walk in closet and a large en suite bathroom with double sinks. SIDE ENTRANCE to Basement which is open for your development. This home is completed with front landscaping, front underground sprinklers and a concrete driveway. To be completed summer 2026. (NOTE: these pictures are of a previous build of the same model. Finishing colours may vary) (id:51699)
327 Asokan Bend
Saskatoon, Saskatchewan
Welcome to the "Havenberg" - One of Ehrenburg's larger homes with a main floor bedroom and full bathroom, and still 4 bedrooms plus a bonus room upstairs! This family homes offers a very functional open concept layout on main floor, with upgraded Hydro Plank flooring - water resistant product that runs throughout the main floor and eliminates any transition strips, creating a cleaner flow. Also a fireplace in the living room. Mudroom from garage entrance leads to a walk through pantry to the kitchen. Kitchen has quartz countertop, tile backsplash, eat up island, plenty of cabinets as well as a pantry. Upstairs, you will find a bonus room and 4 spacious bedrooms! The large master bedroom has a walk in closet and a large en suite bathroom with double sinks and separate tub and shower. Basement is open for your development, with a side entry for future legal basement dev. This home will be completed with front landscaping, front underground sprinklers and a concrete driveway! Available for a quick possession. Call for more details! (NOTE: interior pictures are of a previous build of the same model. Finishing colours may vary) (id:51699)
511 Asokan Avenue
Saskatoon, Saskatchewan
Welcome to "The Richmond" - A functional family home with a SIDE ENTRANCE for future basement suite. This Ehrenburg home offers open concept layout on main floor, with upgraded Hydro Plank flooring - water resistant product that runs throughout the main floor and eliminates any transition strips, creating a cleaner flow. A cozy electric fireplace in the living room. Kitchen has quartz countertop, tile backsplash, eat up island, plenty of cabinets as well as a pantry. Upstairs, you will find a BONUS room and 3 spacious bedrooms. The master bedroom has a walk in closet and a large en suite bathroom with double sinks. Basement is open for your development. This home is completed with front landscaping, front underground sprinklers and a concrete driveway. Approx Spring possession. Call your REALTOR® to view today! (id:51699)
10929 Scott Drive
North Battleford, Saskatchewan
This beautifully updated 4-bedroom, 2-bathroom home offers extensive renovations and a true move-in-ready experience. The main floor welcomes you with a bright, spacious living room highlighted by a large window that fills the space with natural light. The entire main level has been refreshed with new paint, trim, baseboards, flooring, doors, and updated windows, creating a modern and cohesive feel throughout. Three bedrooms are located on the main level, along with a renovated four-piece family bathroom. The brand-new kitchen is both functional and stylish, featuring ample cabinetry, a built-in dishwasher, pantry storage, and a dedicated coffee bar. Added convenience comes with main-floor laundry and additional built-in cupboard space. The lower level has also been updated and includes fresh paint, new baseboards, carpet, a renovated three-piece bathroom, and an additional bedroom—perfect for guests, teens, or a home office. Outside, you’ll find a large, fully fenced backyard ideal for kids, pets, or entertaining. Central air conditioning adds year-round comfort. Most renovations were completed in 2025, including exterior paint, basement windows, new flooring throughout, kitchen upgrades, light fixtures, fresh paint, new dishwasher, shingles, and more. This is a fantastic opportunity to own a thoroughly updated home—schedule your private showing today. (id:51699)
107 502 Perehudoff Crescent
Saskatoon, Saskatchewan
Immaculate 2 bedroom, 2 bathroom condo in sought after Erindale location. Tucked into a prime residential neighbourhood but yet walking distance to many amenities including, shopping, restaurants, fitness facilities, medical care, bus stops and a short drive to the U of S campus. Very quiet building in great location, underground parking with storage, activities room for occupants and family gatherings. This unit is in mint condition and includes 2 parking stalls, upgraded appliances and brand new carpets! Ready to move in and priced to sell. (id:51699)
307 615 Saskatchewan Crescent W
Saskatoon, Saskatchewan
Welcome to 307 615 Sask Cres W! This spacious freshly painted 1275 sq ft condo is located on the 3rd floor at The Landing on Saskatchewan Crescent, offering panoramic views of the South Saskatchewan River, and a walk-able distance to River Landing, and Downtown Saskatoon. This rare 3-bedroom, 2 full bathroom unit features 9-ft ceilings and maple hardwood in the dining and living areas and, in the well-appointed kitchen, maple cabinets, granite counter-tops, a tile back-splash, stainless steel appliances, under-cabinet lighting, and a island with seating. A spacious dining and living area are full of natural light. Built in desk and Murphy Bed stay. A garden door leads to a covered balcony with natural gas hookup and a picturesque south view of the river. In the large master bedroom, you will find a walk-in closet and 3-piece en-suite. Two additional bedrooms complete the unit. This unit contains an in-suite laundry area, with a stack able washer & dryer and extra storage. It features 2 parking stalls (underground #38 and surface #88) and storage unit #7 located in underground parking accessible by stairs or elevator. There is a shared exercise room on the same floor. Gabriel Dumont Park is steps away providing an enjoyable setting for hiking, picnics, and water-sports. (id:51699)
Richardt Land
Blucher Rm No. 343, Saskatchewan
Prim 1/4 of farm land not far from Saskatoon and 4.8 KM FROM Clavet and 1.6 KM off of #16 highway. This is a very productive 1/4 of land and wide open for farming. With an assessment value of $329,900.00. (id:51699)
14 Sub 5 Meeting Lake Road
Meeting Lake, Saskatchewan
Prime Lakefront Leased Property – Meeting Lake Regional Park (Subdivision 5) This is an estate sale and has been priced accordingly—an excellent opportunity to own seasonal lakefront living at a great value. This turn-key mobile home offers 790 sq. ft. of open-concept living space and includes: 3 bedrooms 1 full (4-piece) bathroom Electric and wood heating Enjoy the outdoors with: A large front deck (20' x 12') A screened and covered veranda (28' x 9') – perfect for summer evenings A detached garage (18' x 12') with a dirt floor Leased lot details: Lease Fee: $1,600/year Water Fee: $360/year RM Taxes: $392.59/year What you see is what you get – all contents are included in the sale. Whether you're looking for a peaceful getaway or a family summer spot, this property offers it all. (id:51699)
658 Princess Street
Regina, Saskatchewan
Welcome to 658 Princess Street, This raised bunglow comes with 4beds and 2 bath, easy access to all the major roads. Lots of updates over the years including exterior shingles, fascia, soffit, eaves, vinyl siding and pvc windows. Inside is fully renovated. Main floor comes with a decent size living room with lots of natural light, functional kitchen and two good size bedrooms. Basement is fully developed recent years properly with a separate entrance and additional kitchen plus two decent size bedrooms. Laundry is totally separate and there're 2 sets on both level. Nicely developed back yard and a decent size double Garage comes with extra parking space on the back.the backyard is a wonderful space for entertaining. The large back deck is the main feature with lots of space to enjoy the summer time. Also a custom made hot tub area is available. Don't miss out this great affordable home!!! (id:51699)

