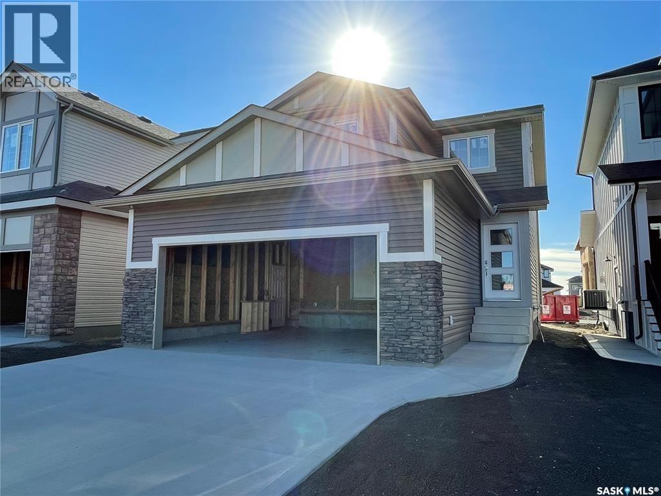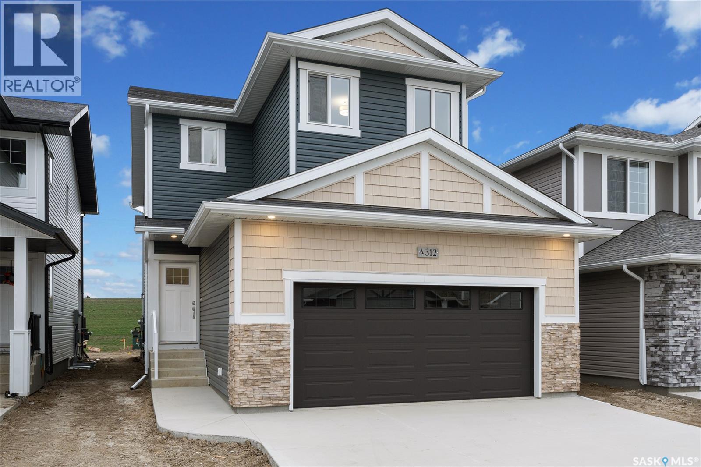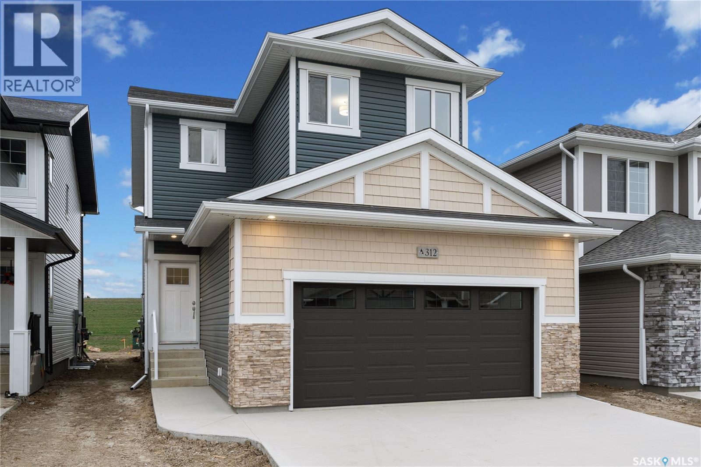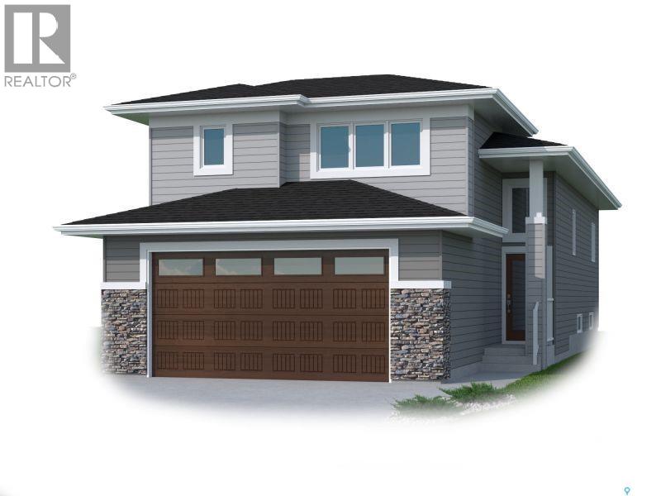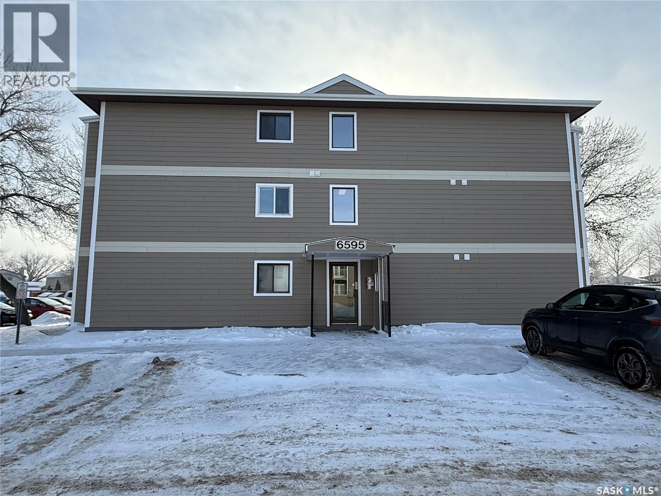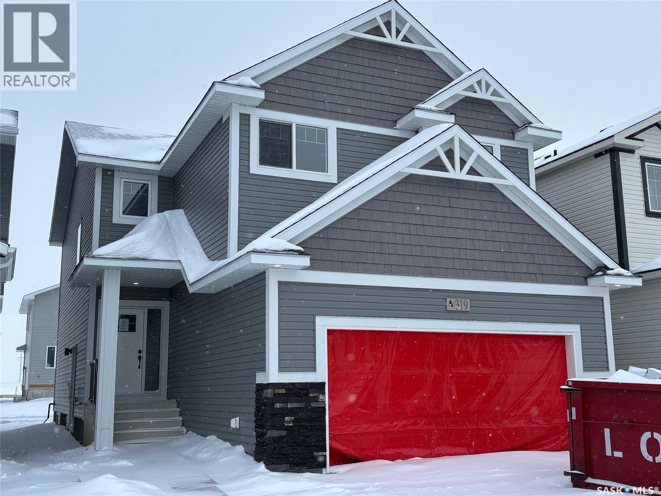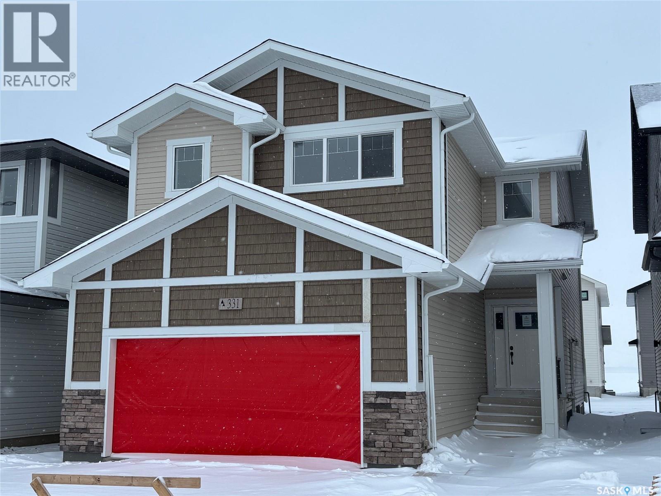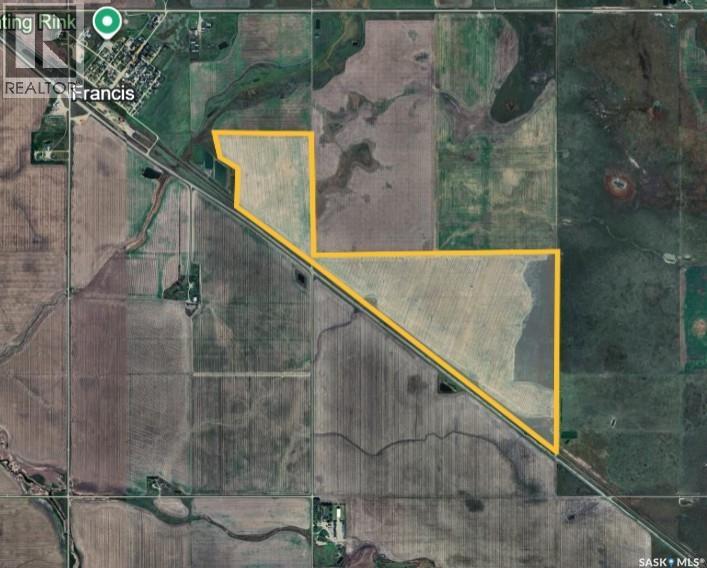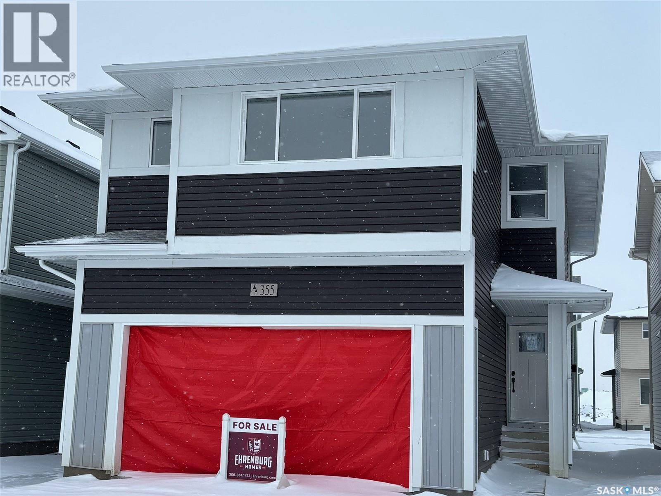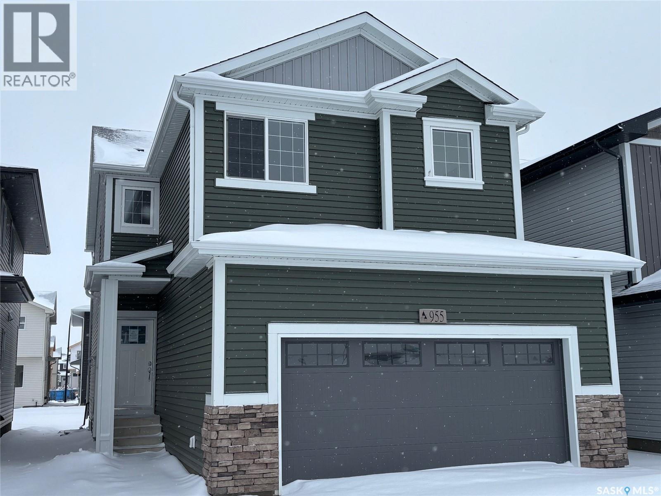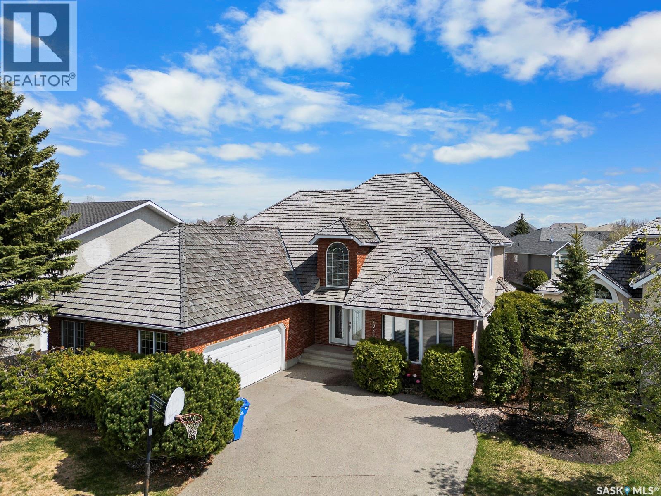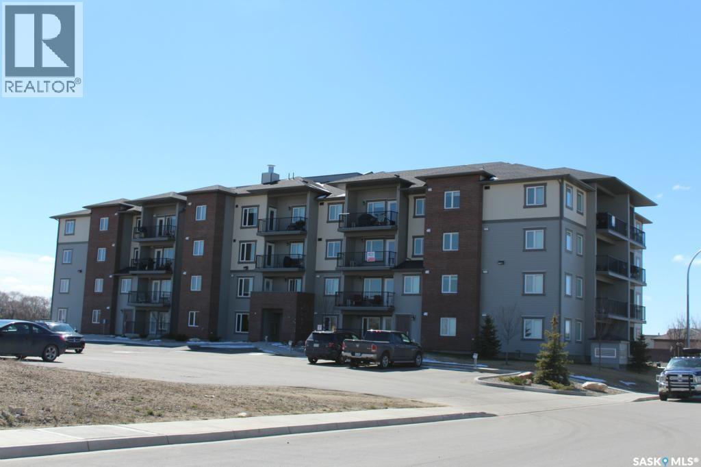226 Kostiuk Crescent
Saskatoon, Saskatchewan
*LEGAL SUITE OPTION* This home offers the option of developing a legal basement suite with 1 Bed, 1 Bath and separate laundry (not included into the purchase price). Linconberg 1472 sq/ft 2 storey. This family homes offers a very functional living space. Open concept layout on main floor, with laminate flooring throughout main floor. Kitchen has quartz countertop, tile backsplash, eat up island, plenty of cabinets as well as a pantry. Upstairs, you will find 3 spacious bedrooms and 2nd floor laundry. The master bedroom has a walk in closet and an en suite bathroom. The Basement is open for your development. This home will be completed with front landscaping, front underground sprinklers and a concrete driveway! Call for more details! A Block away you are near parks and shopping. Basement suite development not included in price. All Ehrenburg Homes are covered under the Saskatchewan New Home Warranty program. Pictures may not be exact representations of the unit, used for reference purposes only. **Note** Room measurements taken from blueprints. Possession estimated Spring/summer. (id:51699)
519 Asokan Avenue
Saskatoon, Saskatchewan
Welcome to "The Richmond" - A functional family home with a SIDE ENTRANCE for future basement suite. This Ehrenburg home offers open concept layout on main floor, with laminate flooring throughout and electric fireplace in the living room. Kitchen has quartz counter top, tile back splash, eat up island, plenty of cabinets as well as a pantry. Upstairs, you will find a BONUS room and 3 spacious bedrooms. The master bedroom has a walk in closet and a large en suite bathroom with double sinks. Basement is open for your development. This home is completed with front landscaping, front underground sprinklers and a concrete driveway. Spring/Summer possession. Parks and shopping only few blocks away. Pictures may not be exact representations of the unit, used for reference purposes only (id:51699)
507 Asokan Avenue
Saskatoon, Saskatchewan
Welcome to "The Richmond" - A functional family home with a SIDE ENTRANCE for future basement suite. This Ehrenburg home offers open concept layout on main floor, with laminate flooring throughout and electric fireplace in the living room. Kitchen has quartz counter top, tile back splash, eat up island, plenty of cabinets as well as a pantry. Upstairs, you will find a BONUS room and 3 spacious bedrooms. The master bedroom has a walk in closet and a large en suite bathroom with double sinks. Basement is open for your development. This home is completed with front landscaping, front underground sprinklers and a concrete driveway. Spring/Summer possession. Parks are only few blocks away. Pictures may not be exact representations of the unit, used for reference purposes only (id:51699)
503 Asokan Avenue
Saskatoon, Saskatchewan
"New" Ehrenburg built 1332 sq/ft Modified Bi level. Spacious and open floor plan. Basement level is designed to allow for an Optional 2 Bedroom LEGAL SUITE with its own private entry! Kitchen features: Superior built Custom cabinets, exterior vented OTR microwave, built in dishwasher and quartz counter tops. Also on the main there are 2 bedrooms and 3 Pc bathroom. Upper level is the Master bedroom with walk in closet and 3 piece ensuite.. Double attached garage. Poured concrete driveway and front landscaping. Triple glazed windows. Scheduled for a April 2026 possession. Currently Under Construction. **NOTE** Pictures are from a previously completed Unit. Interior and Exterior specs vary between builds. (id:51699)
15 6595 Rochdale Boulevard
Regina, Saskatchewan
Nestled in the heart of convenience and comfort, this top-floor two-bedroom, one-bathroom condo is a true gem, perfectly blending style, functionality, and location for home ownership or a revenue property. The bedrooms provide spacious retreats to relax and renew, complemented by a modern washroom renovated in 2022. Enjoy the ease of in-suite laundry and step onto your covered balcony—an ideal spot for morning coffee or evening relaxation, which also includes the added bonus of extra storage in the furnace room. Practical updates from 2021 feature all new flooring, fresh paint, and a new patio door. Parking is effortless with your own designated, electrified stall, plus ample visitor parking, and additional storage is available in the parking stall for your convenience. Ideally situated moments from restaurants, shopping, essential amenities, and the walking paths of Rochdale Park, this move-in-ready home offers a complete and low-maintenance lifestyle. Don't miss out! (id:51699)
319 Asokan Bend
Saskatoon, Saskatchewan
***NEW STARKENBERG MODEL*** Ehrenburg Homes ... 2175 sqft - 2 storey. Features 4 Bedrooms PLUS Bonus Room. Future lower level - 2 Bedroom LEGAL SUITE OPTION. Spacious and Open design. CORNER LOT. Kitchen features - Sit up Island, pantry, Exterior vented range hood, Superior built custom cabinets, Quartz countertops & large dining area. Living room with fireplace feature wall. Master bedroom with 3 piece en-suite [with dual sinks] and walk in closet.2nd level Laundry Room. Double attached Garage. Excellent Value.. Excellent Location. IMMEDIATE POSSESSION (id:51699)
331 Asokan Bend
Saskatoon, Saskatchewan
***NEW STARKENBERG MODEL*** Ehrenburg Homes ... 2175 sqft - 2 storey. Features 4 Bedrooms PLUS Bonus Room. Future lower level - 2 Bedroom LEGAL SUITE OPTION. Spacious and Open design. CORNER LOT. Kitchen features - Sit up Island, pantry, Exterior vented range hood, Superior built custom cabinets, Quartz countertops & large dining area. Living room with fireplace feature wall. Master bedroom with 3 piece en-suite [with dual sinks] and walk in closet.2nd level Laundry Room. Double attached Garage. Excellent Value.. Excellent Location. IMMEDIATE POSSESSION (id:51699)
Knoss Land - Francis
Francis Rm No. 127, Saskatchewan
This is an excellent package of grain land located directly SE of Francis on the north side of the highway. Flat, clay land with no stones. This is a perfect opportunity to add some high quality grain land to your portfolio. The land is ready for the new owner to farm in 2026. (id:51699)
355 Asokan Bend
Saskatoon, Saskatchewan
**NEW** Ehrenburg built 1900 sqft - 2 Storey with 4 Bedrooms Up Plus a BONUS Room. New Design. The WASSERBERG model features Quartz counter tops, sit up Island, Superior built custom cabinets, Exterior vented Hood Fan, microwave and built in dishwasher. Open eating area. Living room with Electric fireplace and stone feature wall. Master Bedroom with walk in closet and 3 piece en suite plus dual suites. 2nd level features 4 bedrooms, Bonus Room, 4 piece main bathroom and laundry. Double attached garage. Front landscaping and concrete driveway included. IMMEDIATE POSSESSION. **Note** Pictures are from a previously completed property. Interior and Exterior specs vary between builds. (id:51699)
955 Traeger Manor
Saskatoon, Saskatchewan
***NEW STARKENBERG MODEL*** Ehrenburg Homes ... 2000 sqft - 2 storey. Features 4 Bedrooms PLUS Bonus Room. Spacious and Open design. Kitchen features - Sit up Island, pantry, Exterior vented range hood, Superior built custom cabinets, Quartz countertops & large dining area. Living room with fireplace feature wall. Master bedroom with 3 piece en-suite [with dual sinks] and walk in closet.2nd level Laundry Room. Double attached Garage. Excellent Value.. Excellent Location. IMMEDIATE Possession. (id:51699)
5054 Wascana Vista Court
Regina, Saskatchewan
Welcome to this stunning 2-story Walk-out home by Westmount Developments, nestled in the serene bay of Wascana View with a backdrop of lush greenery. This meticulously crafted residence boasts 2765 sqft plus an additional 1536 sqft on the walk-out level. Upon entry, you're greeted by a grand foyer adorned with an open ceiling and a dazzling crystal chandelier, leading seamlessly into the formal living and dining areas adorned with beautiful hardwood flooring. The open kitchen is a chef's dream, featuring white lacquer cabinets, granite countertops, glass-tiled backsplash, and ceramic flooring.The cozy family room offers a new gas fireplace and customized HunterDouglas automated shades, while the newer upper deck with glass railings offers a picturesque view of the green space and inviting heated pool.Ascending to the 2nd level, discover the spacious master bedroom with his and her walk-in closets, complemented by an executive ensuite boasting dual sinks, a jetted tub, and a FIAT steam shower. Two additional large bedrooms and a main bathroom with skylight and dual sinks complete this level.The lower walk-out level is an entertainer's paradise, featuring a recreation room with fireplace and a wet bar, with access to the hot tub and pool. A generous 4th bedroom, versatile den, and a beautifully landscaped backyard with composite wood deck and hot tub complete this exceptional home. Renovations abound, including a Cedar shake roof by Wheatland Roofing (2011), triple-pane windows on the main and 2nd floors (except DI & LR), HunterDouglas smart motorized blinds, new paint and upgraded carpet throughout (2020), 2 new fireplaces, a high-efficiency furnace (2020), and newly upgraded high-end vanities and toilets.Don't miss the opportunity to make this your dream home. Contact your agent to schedule a private showing today! (id:51699)
307 2141 Larter Road
Estevan, Saskatchewan
Immaculate condo in Pleasantdale! This cozy 1 bedroom, 1 bathroom unit has an additional den that provides extra space for a home office. It features a beautiful kitchen with island, spacious entry, a large living room, stylish flooring and finishes throughout, as well as in-unit laundry. From the living room you have access to your own balcony. A perfect place to enjoy your morning coffee. The master bedroom is bright and has a walk through closet. All appliances and electrified parking stall included. Call me today to take a look! (id:51699)

