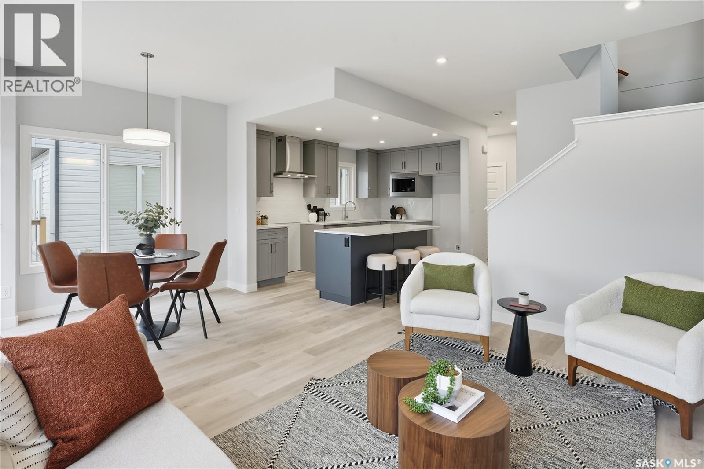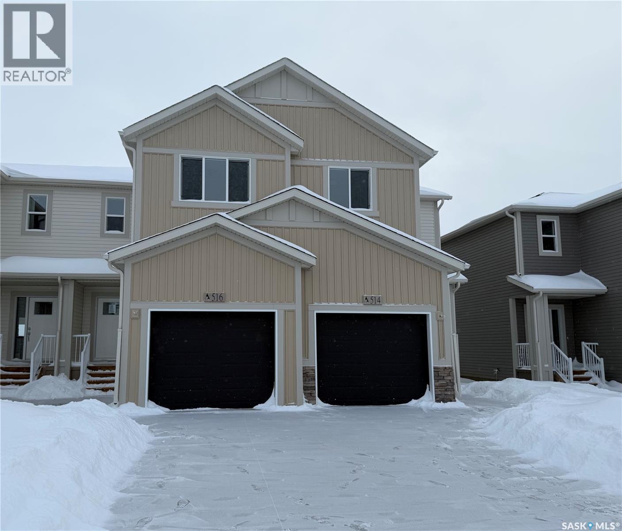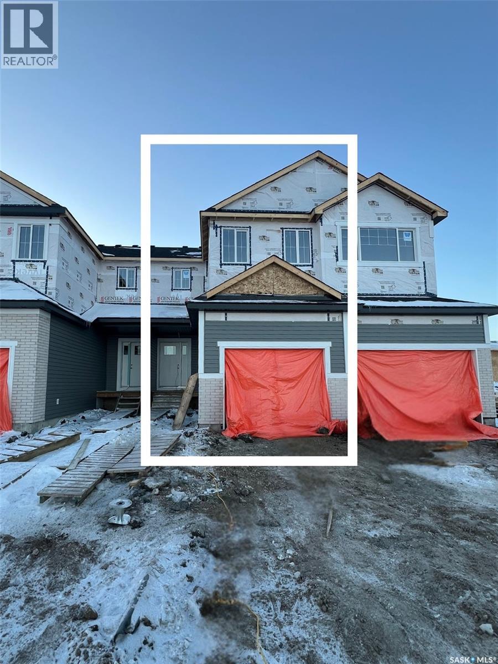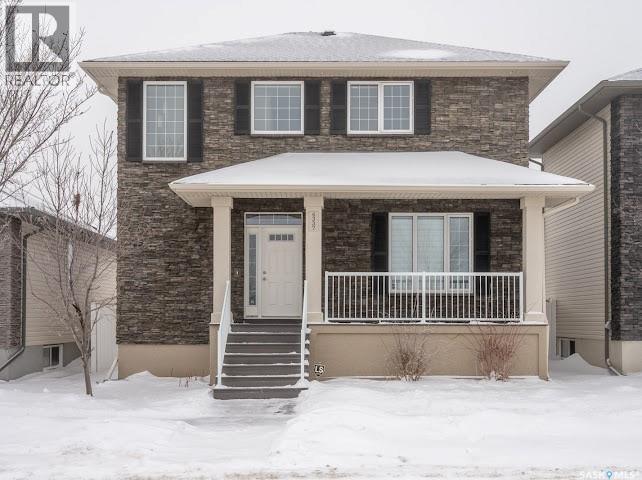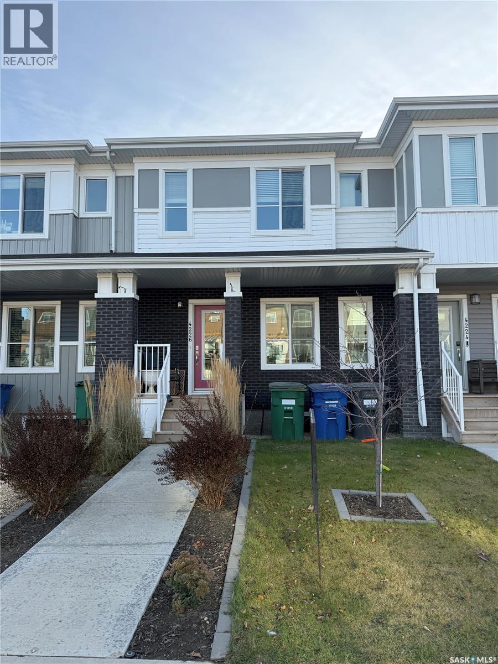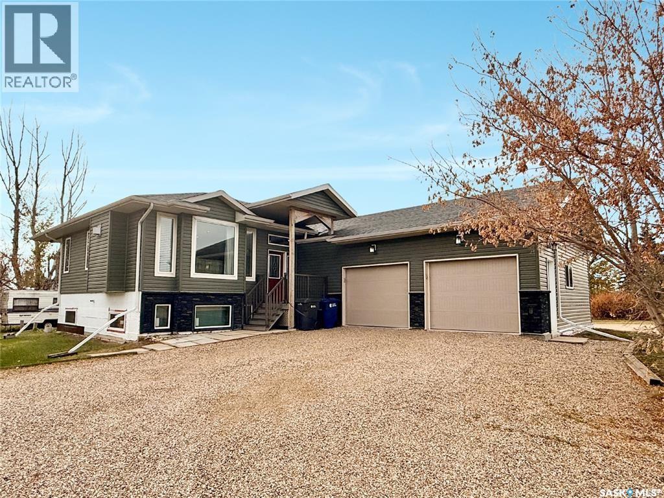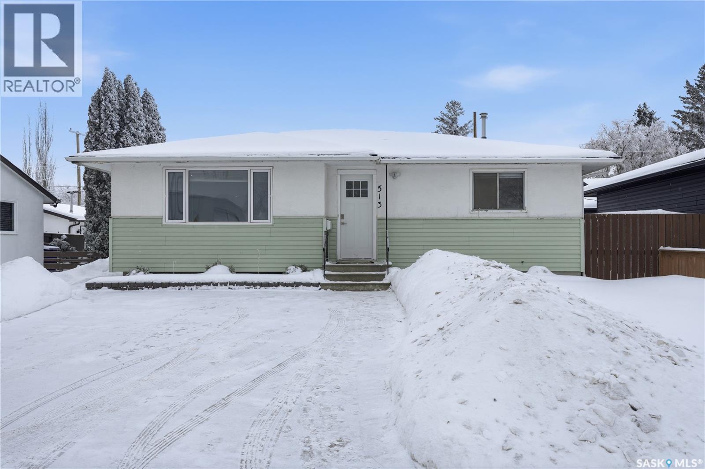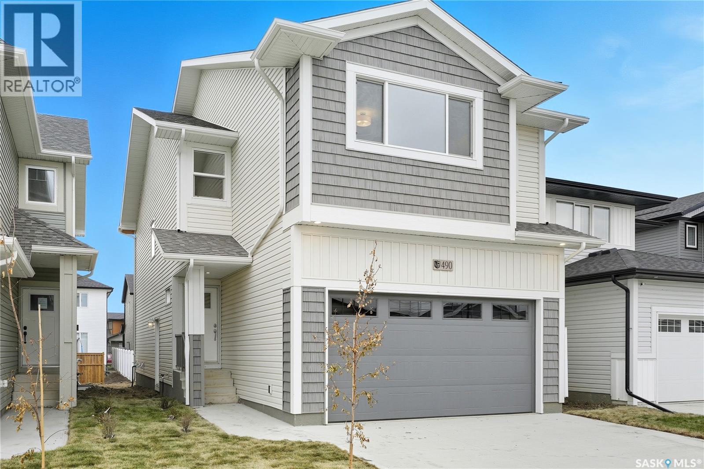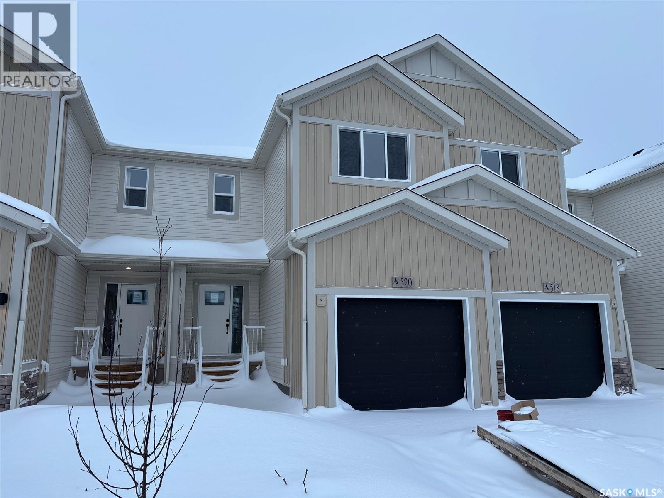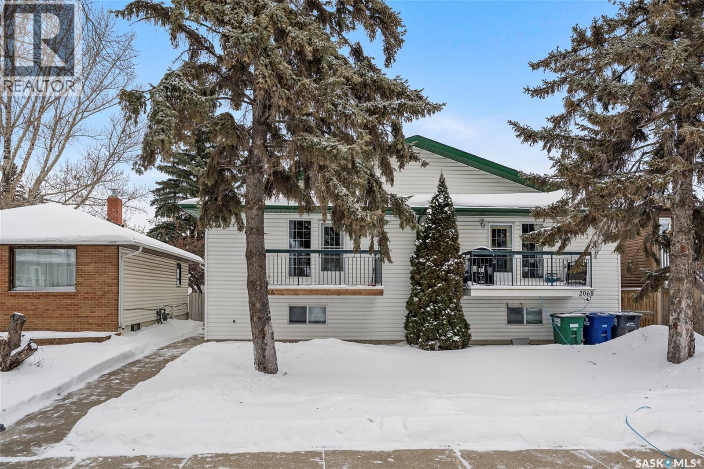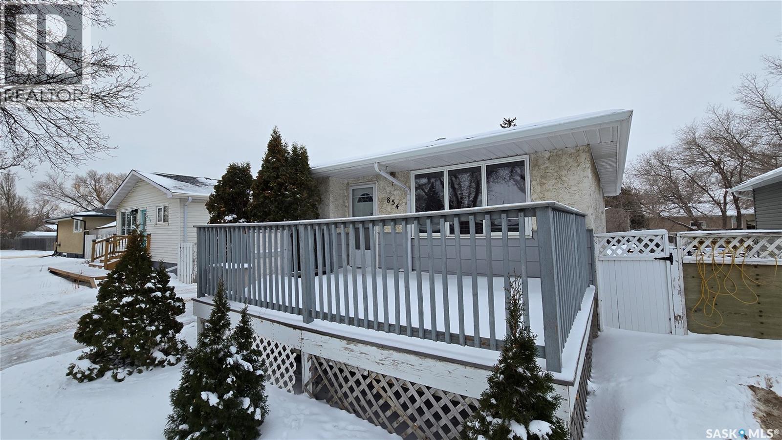8657 Wheat Crescent
Regina, Saskatchewan
Fantastic new home by master builder Ehrenburg Homes. The Wasserberg offers over 1800 sq ft of luxury living in the exciting new development of Westerra. Ideally located with plenty of parks and greenspace and close to shopping and schools. Spacious open layout greets you at the large front entrance. Huge kitchen with centre island, abundance of cabinetry and counter space and pantry. Great room offers large living and generous sized dining areas. Garden door to future deck and handy 2pc bath complete the main floor. 2nd levels offers large bonus room for additional family space, huge master bedroom with full ensuite and walk in closet. 2 additional bedrooms are generously sized and convenient upstairs laundry. Double att garage. Ehrenberg Homes offer superior build quality. Bsmt has side entrance for potential future suite. Exterior walls are framed and insulated with roughed in plumbing, 4inch reinforced slab. Exterior features front landscaping, and underground sprinklers. Photos are from a previous build. (id:51699)
514 Myles Heidt Manor
Saskatoon, Saskatchewan
Welcome to 514 Myles Heidt Manor, a Manchester Model townhouse built by Ehrenburg Homes in the desirable Aspen Ridge community. Offering 1,517 sq. ft. of thoughtfully designed living space, this home delivers outstanding quality, style, and value — with NO condo fees. The main floor features durable Hydro Plank wide flooring throughout, a bright open-concept layout ideal for both everyday living and entertaining, custom cabinetry with quartz countertops, a large island, and a generous dining area. Upstairs, you’ll find three comfortable bedrooms, a bonus room perfect for a second living area or home office, a 4-piece main bathroom, and convenient upper-level laundry. The spacious primary bedroom is highlighted by a walk-in closet and a luxurious 5-piece ensuite with dual sinks. Additional features include triple-pane windows, high-quality closet shelving, and an attached garage with concrete driveway and sidewalks. Front yard landscaping is included, along with a back patio for outdoor enjoyment. PST & GST are included in the purchase price (rebate to builder), and the home is covered by the Saskatchewan New Home Warranty Program. (id:51699)
5529 Kennett Square
Regina, Saskatchewan
Welcome to “The Richmond” by premier builder Ehrenburg Homes, located in the vibrant Eastbrook community of Regina. This beautifully designed two-storey row/townhome offers 1,566 sq. ft. of above-grade living space and showcases quality craftsmanship with modern, functional finishes throughout. The main floor welcomes you with a bright, open-concept design finished in vinyl plank flooring, ideal for family living and entertaining. The spacious living room is filled with natural light and flows seamlessly into the dining area. The contemporary kitchen is the heart of the home, featuring a large island with eating bar, modern cabinetry, and excellent workspace—perfect for gatherings and everyday living. A convenient 2-piece bathroom completes the main level. Upstairs, you’ll find three generous bedrooms, including a well-appointed primary suite with a walk-in closet and a private 5-piece ensuite. Two additional bedrooms are served by a 4-piece bathroom, while the second-floor laundry adds everyday convenience. A versatile bonus room provides additional living space, ideal for a family lounge, playroom, or home office. The full basement is unfinished, offering excellent potential for future development to suit your needs. Built with wood-frame construction, forced-air natural gas heating, and a gas water heater, this home is designed for efficiency and comfort. Outside, enjoy a single attached garage, underground sprinkler system, and a low-maintenance lot. The home is currently under construction, with possession to be determined upon completion. Backed by the Saskatchewan New Home Warranty and Ehrenburg Homes’ superior craftsmanship, The Richmond is the perfect blend of style, space, and peace of mind. PST & GST are included in the purchase price. Note: Interior photos are from a previous build of the same model; finishes and colours may vary. (id:51699)
4337 Green Apple Drive E
Regina, Saskatchewan
Welcome to 4337 Green Apple Drive E, where exceptional quality meets modern family living in this immaculate two-story home featuring 3 bedrooms and 3 bathrooms. The inviting open-concept main floor is highlighted by 9-foot ceilings and a seamless flow between the living, dining, and kitchen areas, anchored by a cozy gas fireplace—perfect for daily life and entertaining. The stunning kitchen boasts stainless steel appliances, a double temperature oven, floor-to-ceiling cabinetry, a pantry, and a spacious island. A practical mudroom provides access to the backyard, while a convenient half bath complete the functional layout of this level. Step outside from the dining area to your private outdoor oasis, where a large two-tier composite deck features an elegant glass railing for unobstructed views. The home itself is built with superior open-web floor truss engineering, ensuring lasting structural integrity and stability. The spacious, fully-fenced backyard offers ample room to relax and includes back lane parking suitable for an RV or boat, complemented by oversized double car garage. Upstairs, the serene primary suite includes his and hers closet and an ensuite bathroom with a shower and double sinks. Two additional bedrooms, another full bathroom, and a convenient upstairs laundry room complete this level. The undeveloped basement presents a perfect opportunity for future expansion. Nestled on a tranquil green space in Greens on Gardiner, this meticulously cared-for home combines premium finishes, advanced construction, and an exceptional outdoor lifestyle, all while being conveniently close to schools, parks, shopping, and bus routes. Don’t miss this opportunity—book your showing today! (id:51699)
4226 Brighton Circle
Saskatoon, Saskatchewan
NO CONDO FEES! This bright and spacious townhouse in the heart of Brighton offers a functional layout and thoughtful upgrades throughout. The main floor features an open-concept design with a modern kitchen, oversized pantry, dining area, and comfortable living room, along with a convenient half bath. Upstairs you'll find two very large bedrooms, each with its own ensuite and walk-in closet, plus a cozy bonus room ideal for an office or additional living space. The basement is open for future development and includes rough-ins for a bathroom. Outside, the backyard is fully finished with a 2 tiered deck. A double detached garage with insulated walls completes the property. This home has been very well taken care of and is move-in ready. This charming property is located close to parks, walking paths, and Brighton’s commercial amenities, don't miss the chance to call this house home! (id:51699)
119 Martin Street
Sedley, Saskatchewan
Welcome to 119 Martin Street in Sedley, SK. just 30 minutes from Regina. This 1,464 sq ft bungalow, built in 2013, combines quality construction with modern style. The open-concept layout features a bright living area, contemporary kitchen, and spacious dining space perfect for entertaining. With 3 bedrooms and 2 bathrooms, including a large primary bedroom with ensuite, this home offers comfort and functionality. The large lot provides room to enjoy the outdoors, while the unfinished basement is ready for your personal design. Experience the peace of rural living with the convenience of city access! (id:51699)
513 W Avenue N
Saskatoon, Saskatchewan
Welcome to this charming and thoughtfully updated home located in the established neighborhood of Mount Royal. This property combines both convenience and timeless appeal. The main floor features three spacious bedrooms and a 4- piece Bathroom that highlight a harmonious blend of modern updates with the home's original 1960s character. Large closets provide ample storage, enhancing the practicality and comfort of the space. Downstairs, you'll find two additional bedrooms with newly installed legal-size windows, another beautifully upgraded bathroom, and a welcoming family room with a cozy natural gas fireplace—ideal for relaxing evenings. The basement also offers generous storage options, with its well-sized laundry room designed for organization. Outside, the property is truly impressive. The expansive backyard is fully fenced with a new fence, creating a private retreat that includes a fire pit area, a double heated garage, and a rear gate with RV parking. The front yard features a double driveway, providing a total of four off-street parking spaces. This home offers ample space, charm, modern comforts, and excellent parking in a well-established neighborhood—an opportunity not to be missed. Notably, this property has been passed down through the same family for 62 years, reflecting long term pride of ownership and is ready to welcome its next chapter of new memories. (id:51699)
210 Western Crescent
Saskatoon, Saskatchewan
Welcome to this well-maintained and recently renovated 5-bedroom bungalow located in the highly desirable East College Park neighbourhood. Renovated approximately three years ago, this home offers modern updates, functional living spaces, and incredible value. The main level features bright and spacious living areas, while the basement includes a 2-bedroom non-conforming suite with its own separate entrance, separate laundry, and a kitchen—an ideal mortgage helper for extended family or added income. Enjoy outdoor living on the large deck, and take advantage of the 1-car detached garage, which comes insulated and drywalled. Situated in a quiet, family-friendly community close to schools, parks, shopping, and all amenities, this home combines comfort, convenience, and opportunity. Don’t miss your chance to own a beautifully updated bungalow in one of Saskatoon’s sought-after neighbourhoods. (id:51699)
531 Asokan Avenue
Saskatoon, Saskatchewan
Welcome to the “Wasserberg” – a 1,839sqft Spacious 4-Bedroom Home with Bonus Room built by Builder of the Year, Ehrenburg Homes! This beautifully designed family home features a functional open-concept main floor layout. The kitchen boasts quartz countertops, a stylish tile backsplash, a large island, ample custom cabinetry, and a pantry for extra storage. The living room offers a cozy touch with its electric fireplace, perfect for relaxing evenings. Upstairs, you’ll find a versatile bonus room along with four generously sized bedrooms. The primary suite includes a spacious walk-in closet and a luxurious en suite with dual sinks. Additional features include a side entry for potential future legal basement suite. This home will be completed with front yard landscaping, underground sprinklers, and a concrete driveway. Estimated possession is Spring/Summer 2026. Photos are from a previous build of the same model, finishing colours and materials may vary. (id:51699)
520 Myles Heidt Manor
Saskatoon, Saskatchewan
"NEW" TOWNHOUSE PROJECT in Aspen Ridge -- NO CONDO FEES. Ehrenburg built - 1530 SF 2 Storey. This home features - Durable wide Hydro plank flooring throughout the main floor, high quality shelving in all closets. Open Concept Design giving a fresh and modern feel. Superior Custom Cabinets, Quartz counter tops, Sit up Island, Open eating area. The 2nd level features 3 bedrooms, 4-piece main bath and laundry area. The master bedroom showcases with a 4-piece en-suite (plus dual sinks) and walk-in closet. BONUS ROOM on the second level. This home also includes a heat recovery ventilation system, triple pane windows, and high efficient furnace, Central vac roughed in. Basement perimeter walls are framed, insulated and polyed. Single attached garage with concrete driveway. Front landscaped and back deck included. PST & GST included in purchase price with rebate to builder. Saskatchewan New Home Warranty. IMMEDIATE POSSESSION (id:51699)
206a Cruise Street
Saskatoon, Saskatchewan
Welcome to 206A Cruise Street, located in the desirable Forest Grove neighborhood. This half duplex is fully developed. The main floor features 3 nice size bedrooms, a 4 piece bathroom, and an open concept kitchen, dining area, and living room, perfect for family living or entertaining. Step out onto the balcony right off the main living area. There is a separate entrance to the developed basement, featuring 1 bedroom, a 4 piece bathroom, and open concept kitchen, dining, and living room. The basement also includes a shared laundry/utility room with ample storage space. Additional highlights include a newer high efficient furnace as well as a newer water heater. All appliances included (main and basement). Double driveway in the back. Located close to schools, parks, and amenities. The back yard is fenced and includes a shed. (id:51699)
854 Broad Street N
Regina, Saskatchewan
Proudly offered by the original owners, this well-maintained home features numerous upgrades and an exceptional, oversized garage. Perched high above the street at 854 Broad St N, directly across from a church, this property has been lovingly built and cared for by the same owners for over 50 years. The main floor offers three generously sized bedrooms, a 4-piece bathroom, an inviting eat-in kitchen, and a bright east-facing living room filled with natural light from large, newer PVC windows. All main-floor windows have been upgraded to PVC, enhancing both efficiency and comfort. Additional updates include new shingles, a high-efficiency furnace, new countertops, and updated flooring throughout the main level. Car enthusiasts and hobbyists will appreciate the impressive 25’ x 27’ fully insulated garage, built in approximately 2012. This space features dual 8’ overhead doors, 10’ ceilings, and plenty of room for projects or storage. The extended asphalt driveway at the rear provides ample parking for multiple vehicles, an RV, or additional equipment. The home also offers a separate side entry to the basement, creating excellent potential for future development, including the possibility of a two-bedroom basement suite (buyer to verify). Situated in a quiet, safe neighborhood, this property offers outstanding flexibility and long-term value. Book your private showing today and discover the possibilities this unique home has to offer. (id:51699)

