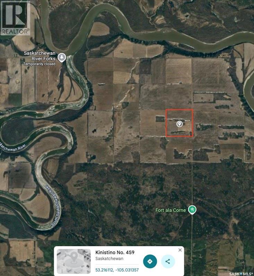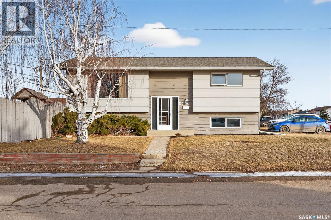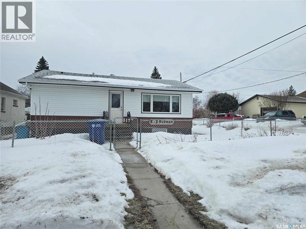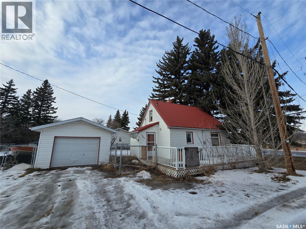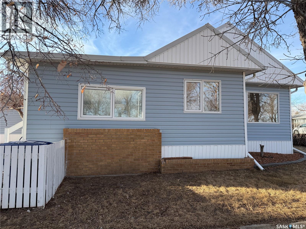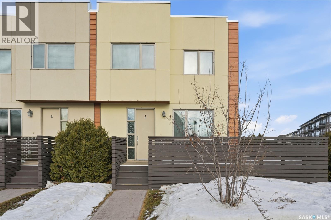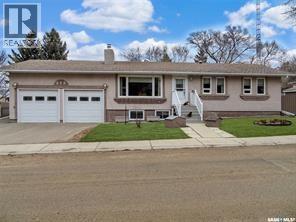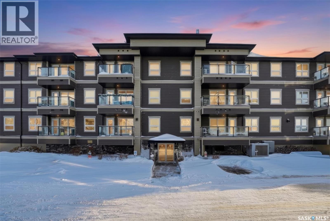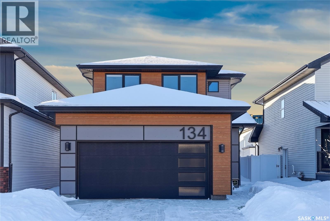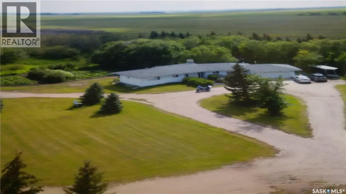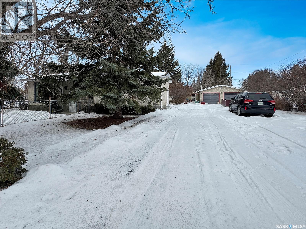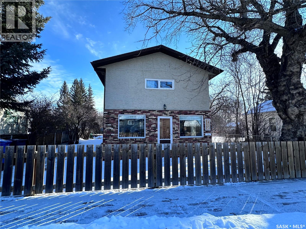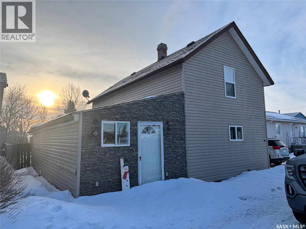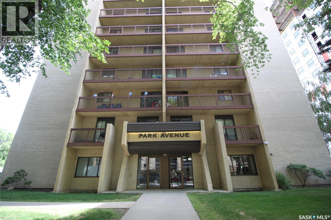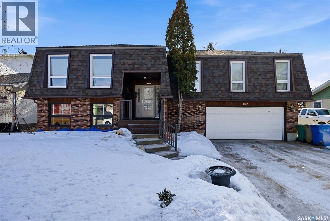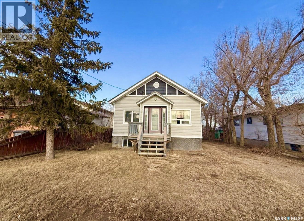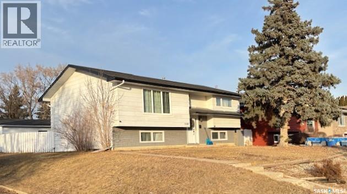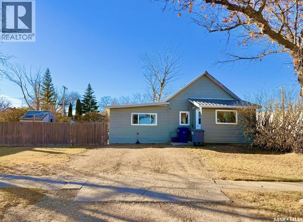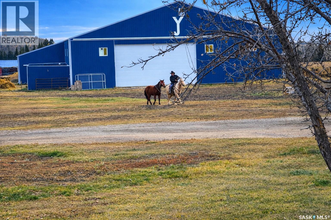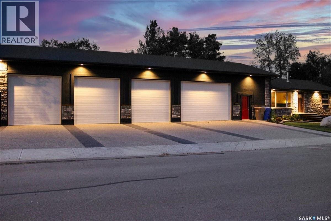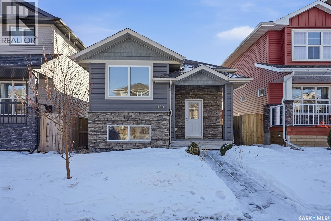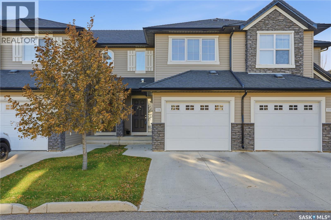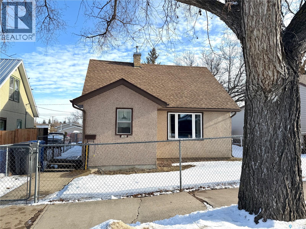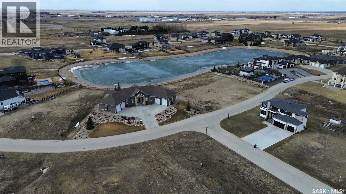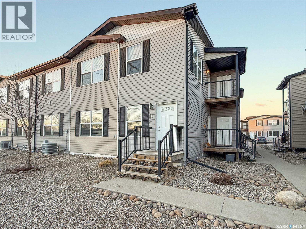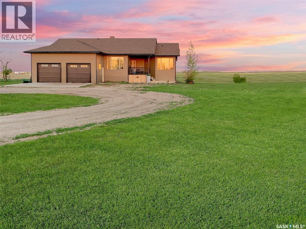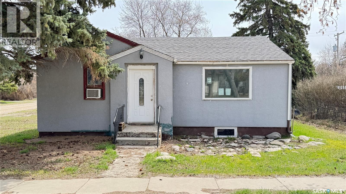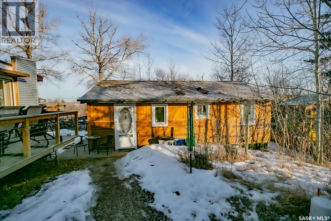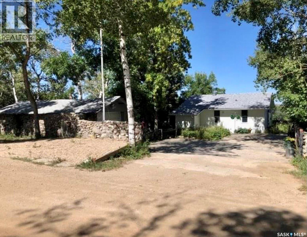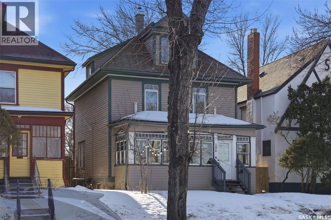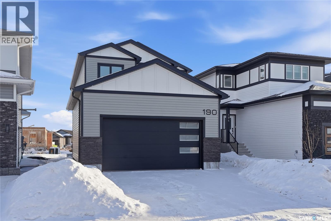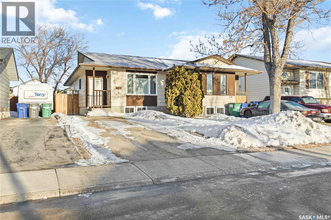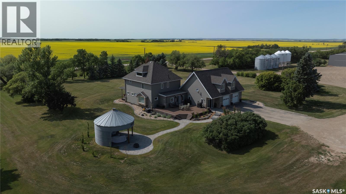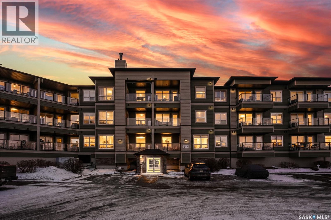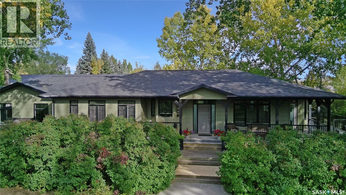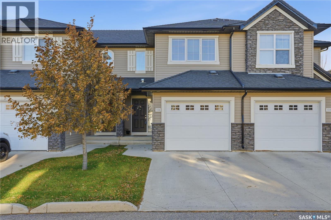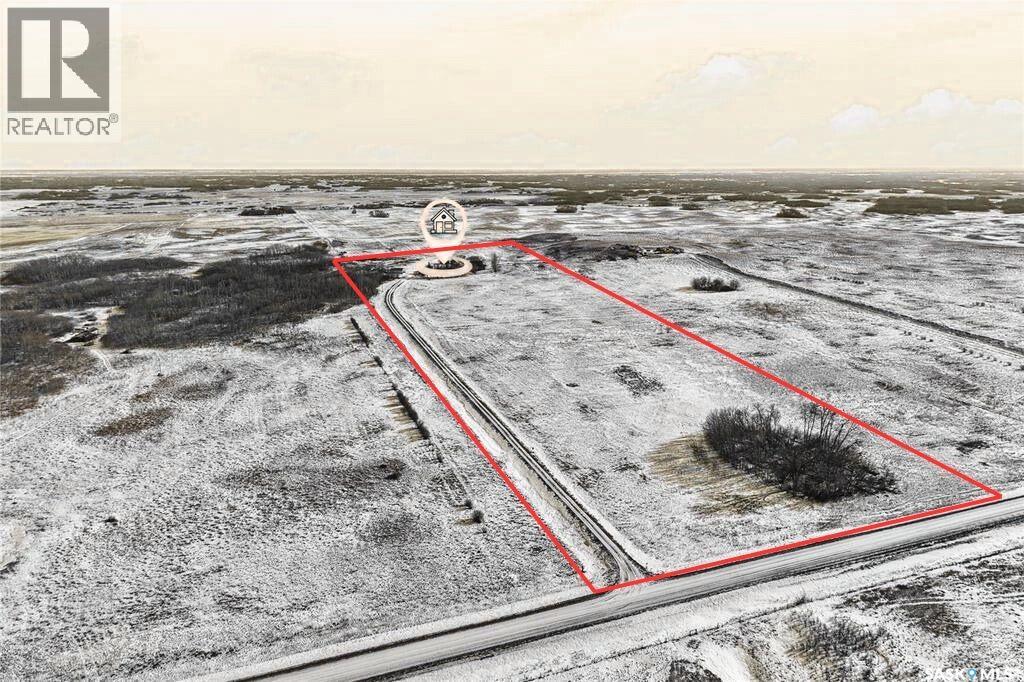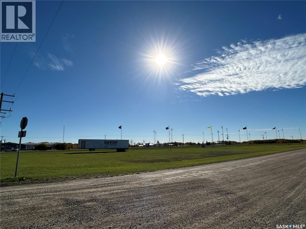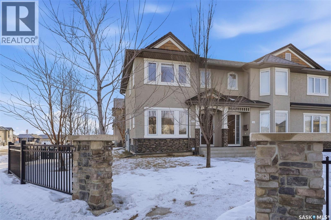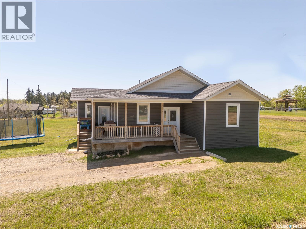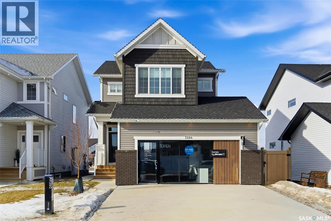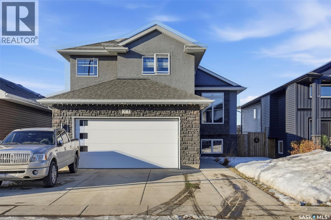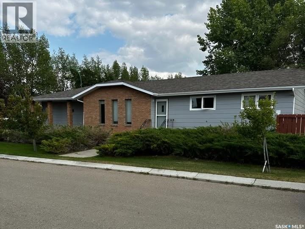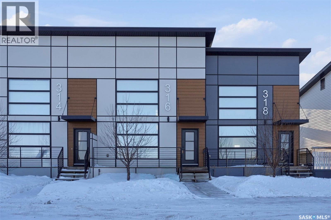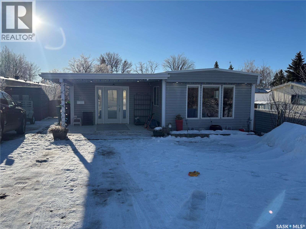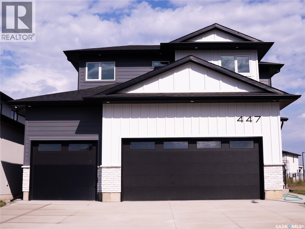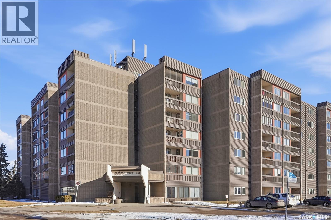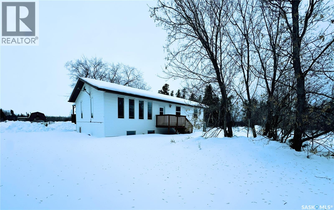Blanchet Land Rm. 459
Kinistino Rm No. 459, Saskatchewan
Farmland for sale east of Prince Albert, near the south Saskatchewan River. Plenty of information in the listing. Contact your realtor for more information. As per the Seller’s direction, all offers will be presented on 02/20/2026 4:00PM. (id:51699)
1351 14th Avenue Sw
Moose Jaw, Saskatchewan
“Welcome Home” to 1351 14th Avenue SW situated at the south edge of the city within close proximity to 15 Wing Moose Jaw Canadian Forces Base. This home would be ideal for a 1st time buyer as a perfect place to start your home ownership journey with a property that can grow right along with you in a family friendly neighbourhood that is now home to the newly opened Coteau Hills Elementary School! The main level features a spacious Living Room with adjacent combined Kitchen & Dining space opening onto the back deck & yard. There are 2 Bedrooms on this level & a 4 pc Bath. The lower level is developed with a large Family Room centred around a decorative brick fireplace with electric insert, 2 pc Bath, 2 additional Bedrooms & combined Laundry/Utility room. The outdoor space is nicely laid out with one side fenced for privacy & the other offering off-street parking. Consider this home for your next move – a quick possession is possible! (id:51699)
517 Nina Street
Broadview, Saskatchewan
517 Nina Street. Broadview *** 2 bedrooms + 2 bathrooms *** single detached garage *** New on the market in this friendly town of Broadview , a little gem...a great home to call your own. Built in 1971 , with 911 sq ft on the main floor and a finished basement, a single detached garage, partially fenced yard. Situated on a corner with 2 lanes for easy access to the property. If you like to garden , there is one as well as apples trees, cherries, rhubarb and raspberries. The home has a nice layout with 2 bedrooms (one has laundry service) , a 4 piece bath, spacious living room and large kitchen / dining. The kitchen has lots of cabinets and countertops. Back entry to the yard and garage. Basement is cozy with a NG fireplace and an area for the family to enjoy. 3 piece bathroom and 2 rooms that could be guest rooms. All windows have been updated to vinyl, HE furnace and shingles and vinyl siding are relatively new. A great home to start your new beginning. (id:51699)
309 Poplar Street
Wolseley, Saskatchewan
309 Poplar Street, Wolseley is an opportunity to become a home owner at an affordable price. Step in to home ownership in this 1940 - one and half storey home with 3 levels of living and a single detached garage. This beauty provides a total of 3 bedrooms and 2 baths. Main level has 2 porches, main floor laundry/ 4 piece bath, a cute kitchen /dining, small but cozy living room and the primary bedroom. Find hardwood floors in the living room and 2nd level. 2 nd level consists of 1 large bedroom and a small room that could be used for many purposes. Basement will "surprise" you with a large rec space and a small wet bar, a 2 piece bathroom and storage. Assets- new chain link fence, sunny spacious deck, past renos include extra insulation under the vinyl siding, vinyl windows, metal roof, HE furnace. Take a look quick , this property will not last long on the market. (id:51699)
133 Railway Avenue
Ponteix, Saskatchewan
Imagine a life where the town’s best amenities are your literal front yard. Perfectly situated directly across from the town golf course, swimming pool, and park, this home offers an unbeatable lifestyle for active families and hobbyists alike. Inside, you’re greeted by a bright, open-concept main floor flooded with natural light thanks to updated PVC windows. The seamless flow from the kitchen—complete with a full appliance package (fridge, stove, microwave, and hood fan)—into the living room ensures you never miss a moment with family while cooking. The main floor features three spacious bedrooms and a full 4-piece bathroom. The living space extends to the basement, which boasts a huge family room perfect for movie nights or a play area, along with the convenience of a second bathroom. Rest easy knowing the water heater was just replaced in 2025 and the home features reliable, cozy boiler heat. The outdoor space is a true highlight: step out onto the large, beautiful deck—the perfect spot to sit and enjoy the peaceful nights while overlooking your private, fully enclosed yard. The fence provides a safe haven for kids or pets, and the property is rounded out by a single detached garage. Your quiet small-town dream starts here! (id:51699)
2 103 Willis Crescent
Saskatoon, Saskatchewan
This stunning 1,463 sq. ft. two-storey townhouse offers a rare combination of thoughtful design, upscale finishes, and the highly sought-after convenience of heated underground parking with direct access into the unit. Located in a truly unique and beautifully designed townhouse project, this home stands out for its space, light, and functionality. The main floor features 9’ ceilings and a welcoming foyer with closet, leading into an open and inviting living space. The kitchen is designed for both everyday living and entertaining, complete with a sit-up island that comfortably seats four, quartz countertops, stainless steel appliances, a spacious pantry, and excellent storage throughout. A convenient two-piece bathroom is also located on the main floor. Large 8’ garden doors open onto a generous two-sided deck with gas BBQ hookup, extending your living space outdoors. The upper level is highlighted by impressive 14’ ceilings, creating an airy and modern feel. The primary bedroom is a private retreat featuring a walk-through closet and a luxurious five-piece ensuite. A spacious second bedroom, a dedicated office area, second-floor laundry, and a four-piece bathroom complete this level, offering exceptional flexibility for professionals, families, or those working from home. Additional features include on-demand hot water, an abundance of storage, a spacious utility room with room for a small freezer, and the rare benefit of heated underground parking with direct unit access. Ideally situated on a bus route and close to all amenities, this exceptional townhouse delivers comfort, style, and convenience in one impressive package. (id:51699)
372 Hayes Drive
Swift Current, Saskatchewan
Welcome to Swift Current’s desirable Southwest—an established neighbourhood known for its parks, mature trees, indoor skating rinks, swimming pool, nearby grocery store and schools. Tucked into the corner of a quiet cul-de-sac, this spacious bungalow sits on an impressive lot with RV parking, garden space, and exceptional outdoor living, including deck and lower patio conveniently located off the dining area. An oversized, heated attached double garage adds everyday comfort and practicality. Inside, the updated kitchen is both functional and inviting, featuring ample cabinetry, generous counter space, updated backsplash, lighting, and fixtures, plus room for a dining table. Enjoy a clear view of the backyard and direct access to the main-floor laundry. The main level is completed by three well-sized bedrooms (or two bedrooms and a home office), including the primary suite with a 3-piece ensuite, along with a 4-piece main bathroom. Downstairs, a chair lift offers added accessibility and leads to a wide-open family room with plenty of space for entertaining. A large fourth bedroom and a renovated bathroom complete the lower level. Recent updates include refreshed flooring and improvements in the mechanical room, with an energy-efficient furnace, reverse osmosis system, water heater (2020), central air and water softener. Additional highlights include PVC windows on the main floor with vertical blinds, hardwood flooring, updated paint, a well-maintained deck, fully fenced yard, and multiple planter boxes. Meticulously cared for and move-in ready. Call today for more information or to book your personal viewing! As per the Seller’s direction, all offers will be presented on 02/19/2026 12:05AM. (id:51699)
3101 106 Willis Crescent
Saskatoon, Saskatchewan
Welcome home to 3101-106 Willis Crescent. Discover modern condo living in this beautiful 1-bedroom unit. As you walk inside you will find a modern white kitchen equipped with stainless steel appliances. The spacious living room and nook offer plenty of room to relax. The condo has in floor heat and central air conditioning for year round comfort. Enjoy never having to clean snow off your car again with heated underground parking. You are with in walking distance of shopping, restaurants and schools. Don't miss your chance to live in the heart of Stonebridge! (id:51699)
134 Chelsom Bend
Saskatoon, Saskatchewan
Welcome to this beautiful, turn-key 3-bedroom home in Brighton that offers exceptional value and flexibility! The main floor features a den, a rare find and ideal for a home office or playroom, along with a spacious open-concept layout connecting the living room, kitchen, and dining area. A large walk-thru pantry, upgraded lighting, and convenient mudroom add both style and function. Upstairs, you’ll find three bedrooms, a huge bonus room, and a generous second-floor laundry room complete with cabinets and quartz countertops. The primary suite is a standout, featuring a walk-in closet and a 5-piece ensuite with dual sinks, tiled shower, and soaker tub. One secondary bedroom includes a walk-in closet with custom Superior Cabinetry, and the main bathroom is finished with upgraded plumbing fixtures and glass doors. This home truly shines with its separate side entrance and second electrical panel already in place, making it ideal for adding a legal 2-bedroom suite. Take advantage of the Secondary Suite Incentive (SSI) rebate and maximize the value and income potential! Outside, enjoy a fully finished, low-maintenance yard with a concrete walkway to the side entrance, artificial turf in the front, and a backyard complete with deck, gazebo, and underground sprinklers. Central A/C, all appliances included, and a home that shows like brand new—an incredible opportunity in Brighton offering space, upgrades, and long-term value. (id:51699)
Chubak Farm
Aberdeen Rm No. 373, Saskatchewan
153.84 Acres located at Aberdeen Sask. Features a 1910 Sq. Ft. Bungalow with modern appliances and several custom features. The home is on City sourced water and has Gas heat. There is a large shop and several workshops and an older Barn suitable for horses. There are several hopper Bottom bins and a Park like setting with lots of space for RV"s and rec vehicles. (id:51699)
301 & 303 Otter Street
Cut Knife, Saskatchewan
Welcome to 303 Otter Street — a solid 1975 starter home packed with value! Offering 3 bedrooms and 2 bathrooms, this home greets you with a spacious front porch that flows into the kitchen, with all appliances included. The living room is generously sized and filled with natural light, and the main floor is completed by three bedrooms and a 4-piece bathroom. Downstairs features an open-concept layout with laminate flooring — cozy and spacious enough for a TV lounge plus games or exercise area. The fully fenced yard is framed with mature trees, perfect for pets, and you’ll appreciate the large double detached garage. Bonus: the empty lot next door (301 Otter Street) is included in the sale! Don’t miss this great opportunity (id:51699)
732 101st Street
North Battleford, Saskatchewan
Welcome home! This beautifully laid out 3 bedroom, 2 bathroom property offers the perfect blend of comfort, function, and value — an ideal fit for you and your family. Step inside through the convenient mudroom entry, keeping everyday life organized and clutter-free. The kitchen is thoughtfully designed with plenty of workspace for all your culinary needs and features a brand new fridge and stove, ready for family meals and entertaining. The adjoining dining room is impressively spacious — perfect for hosting holidays, large gatherings, or everyday dinners with room to spare. At the back of the home, the bright and inviting living room is filled with natural light, with expansive windows that open onto the large deck and fully fenced backyard — creating seamless indoor-outdoor living and the perfect space for kids, pets, and summer BBQs. Upstairs, you’ll find all three bedrooms, including a generous primary retreat complete with a walk-in closet and private 4-piece ensuite. The layout offers privacy and functionality for growing families. Additional highlights include: Smart thermostat installed in 2025, Off-street parking, a large, insulated two-car detached garage, a completely fenced yard, and excellent natural light throughout!! This home is priced to sell and offers exceptional value — whether you’re looking for your forever home or a smart investment opportunity. Don’t miss your chance to own a move-in-ready property with space, style, and functionality all in one. (id:51699)
613 Kirby Street
Bruno, Saskatchewan
Charming character meets modern convenience in this beautifully updated 1½-storey home located in the welcoming community of Bruno. Originally built in 1910, this property has seen numerous upgrades inside and out, including a fully refreshed exterior with updated windows, offering peace of mind while preserving timeless appeal. Set on a generous 50 × 132 lot, the home features a newer constructed 23 × 26 detached garage complete with a large overhead door, full insulation, and a 220-volt plug—perfect for hobbyists, storage, or year-round parking. The spacious backyard provides plenty of room to relax, garden, or entertain. Inside, you’ll find a bright open-concept kitchen and dining area highlighted by newer cabinetry and sleek stainless steel appliances. The inviting living room overlooks the backyard and connects conveniently to the primary bedroom. A full 4-piece bathroom along with a large mudroom and laundry area complete the functional main floor layout. Upstairs offers two additional spacious bedrooms plus an oversized storage room or walk-in closet for added flexibility. The basement houses mechanical equipment and provides excellent storage space. Enjoy small-town living with easy access to nearby amenities—just 20 minutes to Humboldt and 45 minutes to Saskatoon—making this location ideal for commuters seeking quiet surroundings with convenient highway travel. A wonderful opportunity to own a move-in-ready home full of character, updates, and practical features in a peaceful Saskatchewan community. (id:51699)
506 430 5th Avenue N
Saskatoon, Saskatchewan
Welcome to Park Avenue, where you can live the dream of residing in luxury in the heart of vibrant downtown Saskatoon. This 2-bedroom 2-bath condo is situated in City Park with a beautiful view of Kinsmen Park from a very private corner balcony. Large living/dining room that is great for relaxing or entertaining! The galley kitchen has plenty of storage. The primary bedroom is spacious and features a walk-in closet with a 2pc ensuite. Good-sized second bedroom. In-suite laundry. Central air conditioning, wheelchair accessible, one surface-electrified parking stall, swimming pool, hot tub, amenities room with pool table. Well managed and quiet building with 2 elevators to move you seamlessly to your floor. Located within easy walking distance of City Hospital, RUH, UofS and downtown Saskatoon. (id:51699)
142 Green Meadow Road
Regina, Saskatchewan
Extremely well kept family bi-level in great University Park location close to parks, schools and all amenities. A solid 1296 square foot, 3 bedroom, 3 bath with multiple features and upgrades including main floor open concept living/dining/kitchen, large primary bedroom with ensuite and 2 closets, 2 additional bedrooms and a 4-pce bathroom. The fully developed lower level is very bright and consists of a large rec room/games area and fantastic wet bar space, laundry/utility room and 2-pce bathroom.The lower level has walk out style french doors that lead to the patio/deck and back yard. The attached 2 car garage is insulated and has direct entrance from the lower level. Totally landscaped yard backing open space and featuring the newly paved pedestrian/bike path right outside the back gate. Extras include: central air conditioning, multiple newer pvc windows, 2 gas fireplaces, all appliances included, newer shingles and much much more. This home is unique, functional and a must see. (id:51699)
320 Herbert Avenue
Herbert, Saskatchewan
This 1929 raised bungalow with a basement suite offers a great opportunity for homeowners or investors looking for flexibility and income potential. Live on the main floor while the lower suite helps offset your mortgage, or add this property to your investment portfolio. In past years, the home has seen several important updates, including metal roofing and siding, PVC windows, mechanical improvements, and (seller states) an updated ICF basement, adding durability and efficiency. The main level features an open-concept living, dining, and kitchen area with updated cabinetry, granite countertops, refrigerator, gas stove, dishwasher, and durable vinyl tile flooring through much of the space. There are two bedrooms plus an updated four-piece bathroom with convenient in-bath laundry. The lower-level suite offers good natural light with large windows and an open layout. It includes an updated kitchen with granite countertops, stainless steel appliances, vinyl flooring, a den, a three-piece bathroom, plus an energy-efficient furnace (less than 10 years old) and newer hot water heater. Situated on a generous 52.5’ x 197’ lot, the property also features a detached 16’ x 18.5’ shed, ideal for storage, hobbies, or workshop use. Located directly across from the Herbert Integrated Health Facility and close to local amenities including a skating rink, shopping, and everyday services, this property offers affordable small-town living with practical upside. Great potential, key updates, and income possibilities — a smart buy in a welcoming community. (id:51699)
1446 Stadacona Street W
Moose Jaw, Saskatchewan
Step into this inviting 2 + 2 bedroom Bi-level style home in the desirable Palliser area of Moose Jaw, where thoughtful design and comfortable living blend seamlessly; the main floor offers a functional kitchen with abundant cabinets and counter space that opens to a bright living room and adjoining dining area ideal for gatherings, rich laminate flooring in high-traffic spaces, two generously sized bedrooms, and a well-appointed 3-piece bath, while the fully developed lower level provides two additional large bedrooms, a spacious family room perfect for movie nights or relaxed evenings, a 4-piece bath, and convenient laundry and storage space, Windows (2013), a water heater (2025), and garage shingles (2025), mature landscaping, a large back deck for summer entertaining, and a single detached garage with opener, this home offers functional space and everyday comfort in a great neighbourhood close to schools, parks and local amenities. (id:51699)
532 Leonard Street
Herbert, Saskatchewan
Located on the northern edge of the town of Herbert, directly across from the school, this 1,269 sq ft bungalow offers practical space, accessibility features, and small-town affordability just a short drive from Swift Current. Originally built in 1920, the home has seen interior and exterior updates over time, including vinyl siding, a metal roof, PVC windows throughout, wheelchair accessibility, and updated electrical. Entry is through a front porch into a spacious living room with hardwood flooring and a large north-facing window. The primary bedroom is generously sized with an east-facing window, while the second bedroom features double closets and south- and west-facing windows. A combined four-piece bathroom and laundry area adds everyday convenience. The kitchen and dining area offer updated cabinetry, granite countertops, and stainless steel appliances including fridge, stove, and dishwasher, with a door leading to the south-facing composite deck. Situated on a corner lot, the property also includes a partial basement with an energy-efficient furnace, newer power-vented hot water heater, sump pump, and updated electrical panel. Herbert offers a relaxed pace of life with local amenities including a school, parks, shops, and hospital services nearby. Quick possession is available, making this a practical option for first-time buyers, downsizers, or investors. (id:51699)
Yj Cattle Company Ranch
Shellbrook Rm No. 493, Saskatchewan
543 Acres | Sturgeon Valley | Shell River Frontage A rare and breathtaking opportunity in the heart of Sturgeon Valley. This exceptional 543-acre property showcases panoramic valley views, with the scenic Shell River winding through the land alongside beautiful tributaries and natural gulleys that create an unforgettable landscape. With 234 cultivated acres of excellent (rated D-J, depending upon quarter), fertile land, this property offers strong agricultural potential while standing out as a true equestrian paradise. Miles of established riding trails stretch throughout the valley, providing exceptional recreational and training opportunities. The crown jewel of the property is the meticulously maintained 180' x 80' indoor arena, built in 2018. The arena itself measures 180' x 80', with the seven stalls, tack room, spacious 20' x 26' kitchen, and 14' x 20' upper-level viewing room offering additional square footage beyond the riding surface. Large sliding doors at the front, along with sliding doors at the stall entrance, ensure excellent accessibility and functionality. This arena is truly the pride and joy of the property, reflecting the quality and care invested throughout. Additional outbuildings include various feed sheds, a substantial 40' x 60' bale/tractor quonset, and a 24' x 32' shop heated with a propane/wood combination system — ideal for year-round use. The 1,296 sq. ft. raised bungalow offers modest rustic country charm with four bedrooms and two full bathrooms (three bedrooms and a three-piece bath on the main level, and one bedroom with a four-piece bath on the lower level). The home is heated with propane and includes central air conditioning, providing comfortable living in all seasons. This is a truly once-in-a-lifetime opportunity to own an extraordinary river valley property that seamlessly blends agricultural potential, equestrian excellence, and stunning natural beauty. (id:51699)
7200 6th Avenue
Regina, Saskatchewan
Welcome to 7200 6th Ave,a property that truly stands out for its exceptional garage space.Whether you’re a car enthusiast,hobbyist,contractor,or simply need premium storage,the garage is the ultimate highlight of this home.Designed with versatility and function in mind,it offers the kind of space that’s hard to find and even harder to replace.There’s ample room for vehicles,toys,tools,and workspace,all while still allowing for clean organization and easy access.This is more than just a place to park. It’s the ideal setup for projects,extra storage,a workshop,or protecting your investments year-round.The 58’x32’ space is highlighted with 3-10’x10’ and 1-16’x10’ overhead door,a 14,000lbs vehicle hoist,Infloor heat and 2 forced air furnaces,hot/cold water taps and washsink.The layout allows flexibility for multiple uses,making it perfect for anyone who values practical space without sacrificing convenience.From the moment you arrive,you’ll appreciate the pride of ownership and the versatility this home provides.The exterior has been striped down to the tar paper and stuccoed,new stackstone veneers,soffit,facia,eaves,windows,doors,shingles,blueskin,weeping tile(all in 2012).Inside, the home offers a comfortable and inviting layout designed for everyday living.The 1278sqft includes a large breezway/mudroom with an additional bathroom.The main living spaces are bright and welcoming with refinished hardwood floors and spray tech ceilings.The kitchen and dining areas provide great flow and functionality,while the bedrooms offer comfortable retreats at the end of the day.The basement is solid and ready for further development.With a few personal touches to add exceptional value to this property.The 12,000sqft lot gives RV parking, separate parking pad,fenced yard space to enjoy the outdoors,host gatherings,play with the kids and pets or simply unwind in your own private setting.Book your private showing today and experience everything this well-rounded property has to offer. (id:51699)
430 Boykowich Street
Saskatoon, Saskatchewan
OPEN HOUSE MONDAY FEB 16TH 4:00 to 5:30 PM. A great opportunity for a family home with the potential to add a 2-bedroom basement suite in Evergreen! This modern bi-level offers 3 bedrooms and 1 bathroom upstairs, along with a fully finished basement with a separate exterior entrance. Great upper layout with open-concept living area, kitchen/dining area complete with stainless steel appliances (recently upgraded dishwasher), natural gas range, tile backsplash & island. Main bedroom features a generously-sized walk-in closet, 2 ample-sized bedrooms provide an ideal setup for families. Fresh paint throughout the upper level. Lower level is perfectly planned for the future development of a secondary suite, with a separate entrance and a split family room area that could be dedicated for the use of the upper level occupants. Basement is fully finished and turn-key for full single-family usage, with a layout that could easily accommodate a 2-bedroom suite with some minor renovations. Ample-sized back yard with a 2-car garage, patio area, and finished landscaping & fencing. Whether you're looking for an affordable single-family home, or the perfect opportunity to take advantage of the recently-extended Saskatchewan Secondary Suite Initiative (government grants available for development of secondary suites, Buyer to confirm their eligibility) - this is a smart purchase with excellent potential! As per the Seller’s direction, all offers will be presented on 02/19/2026 11:00AM. (id:51699)
106 410 Ledingham Way
Saskatoon, Saskatchewan
This Charming 3 bedroom Townhouse is ready for its next owner!Located in a desirable neighbourhood of Rosewood,this Townhouse features a spacious open concept living area,perfect for entertaining family and friends along with dining area and walkout to patio.The updated kitchen boasts stainless steel Appliances,Quartz counter top and plenty of counter space for cooking and meal prep,it carries many other features like Hardwood on main floor,Central Air Condition,storage under stairs,insulated garage,many amenities just 2 min walk away.Each bedroom offers ample closet space.Basement is finished with family room ,3 piece washroom & laundry (id:51699)
1382 107th Street
North Battleford, Saskatchewan
This home has been well cared for and it shows! It is not your average wartime home, with many renovations and an addition off the front and back, this home offers plenty of space. You'll be sure to appreciate all the storage the kitchen offers with cabinets all the way to the ceiling. Kitchen cabinets were replaced in the 90's. The drywall on the main was redone approximately 2015, and pot lights added to the living room space as well as the window replaced. The 4 piece bath was fully renovated last year and there is a den that offers a great flex space for a pantry/storage or a window could be added to make it a bedroom. The back addition features main floor laundry, a large closet off the back entry and a very spacious main floor master bedroom. There is plumbing roughed in for a second bath off the back entry. Upstairs are two additional bedrooms, one with a closet added in and custom storage added at the top of the stairs. The furnace and water heater have been replaced as well as the shingles. Outside you'll find a convenient chain link fence surrounding the front and back and a large deck. There is parking off the back alley and three sheds allowing plenty of storage room. This home has so much to offer, book your showing today. (id:51699)
152 Spruce Creek Road
Edenwold Rm No.158, Saskatchewan
Spruce Creek is one of the most beautiful luxury developments, just outside the city. With lots ranging from 0.38 to 0.64 acres, there's plenty of space to develop whatever you and your builder can dream up. Just 7 mins to the East side of Regina, you get all the benefits of living away from the hustle, but with a short commute to all that the city has to offer. Spruce Creek has concrete (yes, concrete) roads and a community lake, creating a very unique and beautiful development. Lots can be purchased personally or by your builder. Some building requirements exist. There are still several lots remaining in this phase, check listings for additional options. Future phases include additional lots to the East including an additional lake. All prices are GST applicable. (id:51699)
36 1275 Railway Street
Swift Current, Saskatchewan
Discover Chelsea Green, a vibrant community established in 2013, known for stylish modern construction and excellent value. This second-floor condo offers the convenience of single-level living, with two bedrooms and a thoughtfully designed, open-concept layout. Large windows bring in abundant natural light, enhancing the bright living and dining areas. The kitchen is anchored by a generous island, creating a natural gathering space for everyday living and entertaining. The primary bedroom features a walk-in closet and a well-appointed five-piece ensuite with dual sinks and ample storage. Down the hall, you’ll find the second bedroom, additional storage, and a three-piece bathroom—ideal for guests, family, or a home office setup. Enjoy a location close to Riverside Park, walking paths, tennis courts, and the golf course, along with the convenience of the CO-OP and quick access to downtown. Additional highlights include in-suite laundry, central air conditioning, powered parking, a 5'10" x 6'7" balcony, and an attached exterior storage space. With exterior maintenance handled for you, this property is well suited to professionals, retirees, investors, and families seeking a low-maintenance lifestyle. Call today for details or to arrange a private showing. (id:51699)
The Landing Acreage
Saskatchewan Landing, Saskatchewan
Set on 10.26 acres in the RM of Lacadena, this exceptional 1,800 sq. ft. bungalow is perfectly positioned to capture panoramic vistas of the South Saskatchewan River. Just minutes to the riverside golf course, beach, and lake amenities, the location offers a rare blend of privacy, recreation, and everyday convenience. Inside, a spacious entry opens to an airy, open-concept living space spanning the back of the home—framed by expansive windows, vaulted ceilings, and pot lights that draw your attention straight to the view. A cozy sitting area with a gas fireplace anchors the main living zone, flowing seamlessly into the eat-in kitchen and dining area. Patio doors lead to a wraparound balcony—an ideal setting for morning coffee, sunset dinners, and uninterrupted river scenery. The kitchen features modern cabinetry and a sit-up island designed for effortless entertaining. A rear mudroom adds function, with a convenient two-piece guest bath, main-floor laundry, and direct access to the 27' x 27' insulated attached garage. The main level also offers a bright front office, two additional bedrooms, and a full four-piece bath. The oversized primary suite is a true retreat, complete with a walk-in closet and a four-piece ensuite featuring a jet soaker tub positioned to enjoy the view. The walkout lower level is equally impressive, offering a generous family room with a gas fireplace and abundant natural light, opening to a patio beneath the balcony. Three more bedrooms are located here (two with walk-in closets), along with a large four-piece bath, den, storage, and utility space. Notable upgrades and features include an energy-efficient furnace (approx. 4 years), updated hot water heater, central air, water softener, 200-amp electrical, and central vacuum. The home is connected to the public waterline and also includes an 8,000-gallon cistern. A remarkable setting, a refined home, and a view you’ll never tire of, contact today for more details. (id:51699)
501 2nd Street
Kenaston, Saskatchewan
If you’ve been waiting for something affordable within commuting distance to Saskatoon, this one is worth a look. Located at 501 2nd Street in Kenaston, just 55 minutes south of Saskatoon on Highway 11, this 2-bedroom bungalow offers 896 sq ft of practical living space on a generous 50’ x 132’ lot. There’s a single ATTACHED GARAGE, several NEWER WINDOWS already installed, and an open basement ready for development. One bedroom doesn’t have a closet, but that’s an easy fix. Whether you’re a FIRST-TIME BUYER looking to get into the market without stretching yourself too far, or an INVESTOR looking for RENTAL POTENTIAL, this home gives you options. It’s affordable, it’s functional, and it gives you the opportunity to BUILD EQUITY instead of paying someone else’s mortgage. If you’ve been thinking about making a move, this could be your starting point. (id:51699)
105 Briere Drive
Regina Beach, Saskatchewan
Unique opportunity for a four season lake property located on a quiet crescent with natural gas, plus a custom built "Tiny Home" for additional rental income. Main home includes functional kitchen. Living-room with patio doors to deck. Three bedrooms, updated four piece bath and sun room which is currently setup as a dining area. Seller states exterior was redone with 1.5" styrofoam insulation. Natural gas furnace and fireplace, plus supplemental electric heaters. Natural gas fireplace. Newer garage. Crawlspace has been spray foamed. DragonFly Tiny House This accessory building was completely permitted by the Township and placed on the property in mid-June 2018. It is completely self-contained with propane heater, a propane cook top, 3-way fridge (runs on propane, 12V or 110V power), kitchen sink, hot water heater (electric 3 gallon), and three-piece bathroom with full shower. It has a pull out couch and a loft area (sleeps 3 adults very comfortably). The DragonFly Tiny House was designed by renowned architect, John Robinson of Robinson Residential in Regina. It is built with SIP panels, that provide an R40 insulation rating. It is 159 sq. ft. with ample windows and skylights and main deck area. The tiny house was outfitted with Nest Temperature Sensors, motion sensor light, key lock box and all smart house light switches (that can be remote controlled). (id:51699)
104 Briere Drive
Regina Beach, Saskatchewan
Four season property located in Regina Beach on a quiet crescent is setup on large lot with natural gas. Main level has been updated with newer flooring, paint, kitchen cupboards and counter tops. Two nice sized bedrooms, four piece bath plus a separate dining area. Basement includes plenty of storage and two rooms which could be used for home office, gym, bedroom or additional kids play area. Plenty of off street parking. Quick possession available. (id:51699)
106 8th Street E
Saskatoon, Saskatchewan
As per seller's request, please book showings starting Monday, February 16th, after 12:00 noon. Historic Charm Meets Modern Comfort in Buena Vista Discover the perfect blend of character and contemporary living at 106 8th Street. This lovingly maintained 1912 home in one of Saskatoon's most walkable neighborhoods offers both a beautiful residence and income potential. Main Floor Living Step through the grand entryway into a home where original charm shines. Elegant pocket doors open to a sun-filled living room that flows seamlessly into the spacious dining area—perfect for entertaining. The recently renovated kitchen features stone countertops, a functional island, stainless steel appliances, and a gas range for the home chef. Nine-foot ceilings and triple-paned windows create an airy, light-filled atmosphere throughout. Private Retreats Upstairs The second floor offers four generous bedrooms, including one with balcony access for catching southern sun. A renovated four-piece bathroom serves this level. Climb to the third floor to find your primary suite, complete with a walk-in closet and private three-piece ensuite—your own peaceful sanctuary. Income Opportunity The lower level features a self-contained one-bedroom suite with separate entrance, in-suite laundry, full kitchen with dishwasher, and four-piece bathroom. Previously generating $900/month, now vacant, this is a fantastic mortgage helper. Outdoor Space The south-facing backyard is designed for easy living: raised deck, low-maintenance turf, and a heated double detached garage plus additional tenant parking. Modern Updates Central air conditioning, additional third-floor AC, spray-foam attic insulation, and a convenient mudroom/laundry area off the back porch. Unbeatable Location Walk to Buena Vista School, BV Park, the lawn bowling club, and all of Broadway's shops and restaurants. Downtown is minutes away. This is Saskatoon living at its finest. (id:51699)
190 Doran Way
Saskatoon, Saskatchewan
Modern 1,993 sq. ft. two-storey home featuring a rare main-floor bedroom and 3-piece bathroom, ideal for guests or multi-generational living. This 4-bedroom design offers 9’ ceilings on the main level, laminate flooring throughout the main and second floors, and ceramic tile in bathrooms with tiled shower surrounds. The kitchen showcases a large quartz island, subway tile backsplash, soft-close cabinetry, walk-in pantry. Upstairs includes additional bedrooms and a well-appointed ensuite with double sinks, soaker tub, and custom tiled shower with glass enclosure. Additional highlights include pot lighting inside and out, upgraded black fixtures, comfort-height toilets, on-demand hot water, HRV, and high-efficiency furnace. Exterior is complete with triple-pane windows, covered front entry, concrete driveway, front landscaping. (id:51699)
732 Mccormack Road
Saskatoon, Saskatchewan
Welcome to this well-maintained half duplex in Parkridge, featuring a separate entrance and ready for its new owner. This property is an excellent opportunity for first-time buyers or investors seeking a solid rental home. The main floor offers three generously sized bedrooms and a full 4-piece bathroom. Durable vinyl plank flooring runs throughout the home, creating a cohesive and low-maintenance living space. Large windows fill the home with abundant natural light, enhancing the bright and inviting atmosphere. The basement includes two additional bedrooms that are partially framed and drywalled, offering excellent potential for future development. A plumbing rough-in is already in place for a future bathroom, making it even easier to expand the living space to suit your needs. The property backs onto a walking trail, providing added privacy and easy access to outdoor recreation. Additional highlights include new shingles installed in August 2025 and cindercrete between units for enhanced sound insulation. A fantastic opportunity in a desirable neighborhood. (id:51699)
Doty Acreage
Moose Mountain Rm No. 63, Saskatchewan
Stunning 10 acres located just south of Carlyle off Hwy #9, offering space, versatility, and income potential. The main character home offers approx. 3,100 sq. ft. with 4 bedrooms and 3 bathrooms. A spacious foyer provides direct access to the heated 30’ x 30’ garage with in-floor heat. Above the garage is a private living area featuring a large bedroom and generous rec/living room with cozy gas fireplace and dormers that add natural light and character. The kitchen is the heart of the home with abundant custom cabinetry, granite countertops, built-in stovetop and oven, stainless steel appliances, and a large island ideal for gathering. Two archways lead to a bright dining room with bay window. Hardwood floors add warmth throughout the main living areas. The living room offers great space for family and guests, plus a sitting area with access to the veranda. Upstairs features three sizable bedrooms, an office, and a beautiful main bath with antique soaker tub. The basement includes a spacious rec room, 3-piece bath, laundry/utility area, and storage. Additional features include in-floor heat, central A/C, RO water system, fibre optic internet, Generac backup system, underground sprinklers, composite deck with natural gas BBQ hookup, and a landscaped yard with mature trees and grain bin gazebo with fire pit. The property also includes a 1,400 sq. ft. home with finished basement, 3 bedrooms, 2 bathrooms, heated double garage, A/C, composite deck, and paved driveway. The yard site includes a 54’x40’ heated shop, 20’x24’ building, and 30’x40’ cold storage. Potential rental income of $15,000/year. Seller is willing to sell the home quarter with approx. 155 cultivated acres, as well as the bin yard featuring a 60’x140’ metal clad cold storage shed with bi-fold door, 40’x60’ quonset, (7) 5,900 bu. flat bottom bins, (2) 20,000 bu. flat bins with aeration, (4) 10,000 bu. hopper bins with aeration, plus 20’x30’ and 30’x30’ metal clad sheds. Current rental income $60,000/year. (id:51699)
316 915 Kristjanson Road
Saskatoon, Saskatchewan
Top floor living just hits different. Welcome to #316 915 Kristjanson Road in the Daxton II, perfectly set in the heart of Silverspring. This south facing two bedroom, two bathroom condo is filled with natural light and open sky views, with no one above you — just quiet, elevated living. The layout feels easy and functional with updated stainless steel appliances, pantry storage, in suite laundry, an open concept plus the comfort of underground heated parking and a well kept, pet friendly (with approval) building. Steps to transit and minutes from the University of Saskatchewan, downtown, scenic walking trails, the Forestry Farm, groceries and north-end amenities, the location simply works. Whether you’re ready to downsize into something simple or finally step into homeownership instead of paying someone else’s mortgage, this is your sign — bright, secure, low maintenance living in a neighbourhood people genuinely love to call home! (id:51699)
225 11th Avenue
Swift Current, Saskatchewan
Set on four city lots at the edge of Swift Current, this exceptional custom-built bungalow delivers the privacy and “acreage-in-the-city” feel you’ve been dreaming of—without sacrificing proximity to amenities. Tucked into a mature shelter belt and overlooking the creek and open field beyond, the setting is tranquil and secluded, yet you’re just steps to walking paths, tennis courts, and minutes to downtown. Spanning 1,709 sq. ft., this luxurious home was designed by a contractor as their primary residence, with quality evident throughout. Inside, 9’ ceilings, oversized windows, hardwood flooring, and pot lights create an elevated, airy atmosphere. The kitchen is a standout—granite countertops, an inviting sit-up island, and bright east-facing windows make it as functional as it is beautiful: truly a kitchen “for her.” The dining area is wrapped in windows with serene yard views, flowing seamlessly into the spacious living room. You’ll also appreciate the main-floor laundry, plus a discreet 2-piece powder room. Three main-floor bedrooms include a generous primary suite, with a walk-in closet and ensuite. The second main floor bedroom also houses a walk-in closet and en suite, both rooms enhanced with added insulation for exceptional privacy. Downstairs offers a large flex space ideal for a gym or games area, a spacious family room, two additional bedrooms with large windows, and a full bath with tiled walk-in shower.For him, the parking and shop space are simply unmatched: a 26’ x 26’ heated, insulated attached garage and an incredible 30’ x 50’ heated shop (2014) with 7-vehicle capacity, 12’ ceilings, tinned interior, washroom, kitchenette/man-cave. Outdoors, enjoy sitting areas on three sides, two substantially covered decks, underground sprinklers, additional asphalt parking, and peace of mind with optimal grading—raised above regulation. Subdivision potential into two lots adds even more value to this rare offering. Call to request the detailed information pkg (id:51699)
106 410 Ledingham Way
Saskatoon, Saskatchewan
This Charming 3 bedroom Townhouse is ready for its next owner!Located in a desirable neighbourhood of Rosewood,this Townhouse features a spacious open concept living area,perfect for entertaining family and friends along with dining area and walkout to patio.The updated kitchen boasts stainless steel Appliances,Quartz counter top and plenty of counter space for cooking and meal prep,it carries many other features like Hardwood on main floor,Central Air Condition,storage under stairs,insulated garage,many amenities just 2 min walk away.Each bedroom offers ample closet space.Basement is finished with family room ,3 piece washroom & laundry (id:51699)
Disiewich Acreage
Vanscoy Rm No. 345, Saskatchewan
Here’s your chance to own 40 acres of Saskatchewan countryside just 40 km from Saskatoon and only 15 km to Delisle. The land is gently contoured and offers plenty of flexibility, whether you’re thinking about grazing animals, starting a small hobby farm, or building out your own private country escape. There’s an existing two-storey home on the property that will need significant renovation or removal, giving you a clean slate to bring your vision to life. Several outbuildings are also included, and the property is being sold as is. Power is already connected. A well is in place, although it is not currently supplying water, and there is no active water source at this time. If you’ve been craving wide-open prairie views, space to grow, and the freedom to create something that’s truly yours, this property in the RM of Vanscoy is worth a look. Reach out anytime to book a showing. (id:51699)
603 Cook Road
Moosomin, Saskatchewan
Vacant Lot for Sale! Zoned M2 with highway frontage and total of 0.90 acres! ONLY $48,000! Set of warehouse plans can be included!! Call for more info! (id:51699)
241 245 Ashworth Crescent
Saskatoon, Saskatchewan
Welcome to 245 Ashworth – Beautiful Corner Unit Nestled in the highly sought-after community of Stonebridge, this bright and spacious 3-bedroom, 1.5-bath corner unit offers comfort, style, and convenience all in one. Step inside to discover an open-concept main floor featuring large windows that flood the space with natural light. The functional layout provides a welcoming living area, a well-appointed kitchen with new Glossy cabinetry and counter space, and a convenient 2-piece bathroom perfect for guests. Upstairs, you’ll find brand new Carpet (2025) with three generously sized bedrooms and a full 4-piece bathroom, making this home ideal for families, first-time buyers, or investors. The corner unit location offers added privacy and extra windows, creating an airy and inviting atmosphere throughout. House Comes with Four year old Water Heater and Central Air Conditioning plus partially Finished Basement Open for Your Ideas. Call Your Favorite Realtor for Viewing. (id:51699)
190 1st Street W
Pierceland, Saskatchewan
A home that feels like new! 9-foot ceilings, modern vinyl plank flooring, and a spacious open-concept living, dining, and kitchen area. The kitchen is equipped with new stainless steel appliances, a generous walk-in pantry, and granite countertops. The primary suite offers a custom-organized walk-in closet and a spa-like ensuite, featuring a walk-in shower and a relaxing soaker tub. Two further spacious bedrooms and the main bathroom complete the main level. The unfinished downstairs presents a blank canvas, ready for you to create your dream space for another living area, two more bedrooms, and a bathroom (already roughed in). The laundry room, along with a high-efficiency furnace and water tank, are also located on this level. A 20x28 garage is in the process of being built as well (photos to be updated when its complete, garage will be completed upon possession.) A children's playground is conveniently situated directly across the street, and the K-12 school is within sight from your front deck, ensuring an easy and safe walk for the children. Twenty minutes to Cold Lake with all the amenities you need. (id:51699)
3204 Favel Drive
Regina, Saskatchewan
Welcome to Homes by Dream's Gardner showhome, beautifully positioned backing an environmental reserve in Eastbrook at 3204 Favel Drive. It's located near shopping, restaurants, an elementary school, walking paths & within walking distance to beautifully designed parks. It's main floor open concept design features 9' ceilings, a bright kitchen with an eat up island, full height cabinetry, quartz countertops, ceramic tile backsplash, soft close to the drawers & doors, stainless steel fridge, gas stove, chimney hoodfan, built in microwave, dishwasher and pantry. The main floor also features a mudroom with a built in bench and coat hooks, 2 piece bath, dining area and a spacious living room, with large west facing windows that overlook a serene environmental reserve. The second floor features a front facing bonus room, ideal for a media room, additional living space, home office, or study area. The large primary bedroom is thoughtfully designed overlooking the environmental reserve and is complete with a spacious spa like ensuite, that includes a soaker tub, separate shower, double sinks and water closet. Finishing off the 2nd floor are 2 additional nice size bedrooms, 4 piece bathroom and laundry room. The 4 piece bath & ensuite are stylishly finished with quartz countertops, ceramic tile flooring, ceramic tile backsplash and soft close to the drawers & doors. There's a side entry door to the basement and the basement is bright with large windows that meet egress and is ready for future development. The foundation features a DMX foundation wrap and the home also includes a rear deck, front and back yard landscaping, irrigation, central air conditioning & window treatments. (id:51699)
207 Bentley Court
Saskatoon, Saskatchewan
Welcome to this stunning open-concept home at 207 Bentley Court! This fully developed, modified bi-level offers 5 bedrooms and 3 bathrooms and is thoughtfully designed with premium finishes throughout. A separate exterior entrance to the basement provides excellent potential for a future suite. Located in the desirable community of Kensington, you’ll enjoy convenient access to shopping, schools, parks, and more. The bright and spacious main floor features vaulted ceilings, rich hardwood flooring, dark espresso cabinetry, granite countertops, a corner pantry, and stainless steel appliances. The kitchen flows seamlessly into the dining and living areas, creating the perfect space for entertaining. Two bedrooms and a full bathroom complete the main level. Upstairs, retreat to the expansive primary suite featuring a generous walk-in closet and a luxurious 5-piece ensuite with ceramic tile flooring, a jetted tub, and a separate tiled shower. The basement includes a large recreation room, a full bathroom, and two bedrooms. The layout was intentionally designed to accommodate a potential secondary suite, giving future buyers exciting possibilities. The backyard is designed for both relaxation and enjoyment, offering river rock landscaping, a two-tier deck with a pergola, and ample green space. The oversized 22’ x 26’ double attached garage is insulated and equipped with a natural gas heater—ideal for hobbyists or anyone who appreciates extra workspace. An exceptional combination of style, functionality, and long-term value—this home truly has it all. As per the Seller’s direction, all offers will be presented on 02/17/2026 4:00PM. (id:51699)
797 4th Street W
Shaunavon, Saskatchewan
Built in 1986 – Well Maintained & Updated Spacious 1384 sq ft Home Generous Corner Lot Size: 60 ft x 120 ft Main Level: Experience comfortable living with three spacious bedrooms, two modern bathrooms, a dedicated laundry room, and a large living room featuring elegant hardwood floors. The show-stopping kitchen—beautifully renovated in 2016—serves as the heart of the home, complete with a central island, modern recessed lighting, an impressive butler’s pantry, and an expansive double swing pantry, perfect for culinary enthusiasts. Downstairs: Discover a versatile open-concept basement with two additional bedrooms, a bathroom, a stylish wet bar, and a spacious family room—ideal for entertaining or relaxing. The basement flooring was replaced in 2019, ensuring a fresh, modern feel throughout. Premium Property Features: Two-car heated garage—a winter essential, two storage sheds for all your gear, modern central A/C (installed 2017), central vac, and underground sprinklers for easy lawn care. Most windows were replaced in 2023, and shingles were upgraded in 2017, offering peace of mind and outstanding curb appeal. Included Appliances & Extras: Fridge, stove, built-in dishwasher, stackable washer and dryer, and window treatments—all ready for immediate move-in convenience. Prime Location—walking distance to Shaunavon High School, the Veren Wickenheiser Centre, pool, and baseball diamonds. Perfect for families and active lifestyles! A must-see opportunity in an excellent neighbourhood—don’t miss your chance to own this remarkable home! (id:51699)
316 Mcfaull Crescent
Saskatoon, Saskatchewan
Located just steps away from Brighton's amenities sits this modern design gorgeous loft home, which offers a unique living experience with no condo fees . This home features 17 foot ceilings and a wall of windows to allow for an abundance of natural light. The open concept helps keep this flow of airy room and New York inspired vibes. The kitchen has been upgraded with its cabinetry, natural gas stove top, quartz counters, stainless steel appliance package, and built-in oven. Throughout the main floor you will notice the modern tones with the upgraded flooring reaching throughout. Comfort and convenience has not been forgotten with the electronically controlled blinds because who can reach those nearly 17' high blinds? There is a garden door that leads out to your secluded yard, that is xeriscaped, vinyl fencing, and your own private garage, and patio area accented with a natural gas line for your bbq. Back inside you will be impressed by your loft style bedroom overlooking the home. This main bedroom has a 4 piece bathroom and of course a huge walkin closet with your laundry upstairs for added convenience. Downstairs is open for development. Do not miss your opportunity to experience this home, schedule your private viewing today! (id:51699)
20 Crystal Drive
Edenwold Rm No.158, Saskatchewan
Welcome to this large, updated & well-maintained home located on a sizeable lot in the quiet, friendly, and quaint community of Coppersands. Just 12 minutes east of Regina and only 3 minutes from White City. This move-in ready home offers an open-concept floor plan that feels bright and welcoming from the moment you step inside. The spacious kitchen provides plenty of room for cooking, entertaining, and everyday living. The primary bedroom is a true retreat, featuring generous space and a relaxing jacuzzi tub, perfect for unwinding at the end of the day. The home is equipped with a 200-amp main electrical panel, along with two separate additional breakers, offering excellent potential for a home-based business or any setup requiring additional power capacity. Outside, you’ll appreciate the beautifully maintained yard, garden, 3 sheds and pride of ownership throughout the property. This is an exceptional opportunity for comfortable and affordable living just minutes from the city. (id:51699)
447 Woolf Bend
Saskatoon, Saskatchewan
Gorgeous home with prime location in Aspen Ridge! This two-story luxurious mansion features 4 bedrooms, 3 bathroom Back to green space. Walking into the spacious grandee foyer with high ceiling, followed by the dining, expansive open kitchen & living area and office on main floor. Open kitchen offers Quartz counter top, high end appliances, an island and plenty of cupboards for storage. Covered deck, zero maintenance vinyl deck off living area backing up to green space .the main level and numerous large windows offer great natural lights ,Laminate throughout the main floor. Second level features 4 large sized bedrooms bonus room and 2 well-equipped bathrooms. Master bedroom has a spacious walk-in closet with 5-pc ensuite .Two bedroom have shared bathroom. laundry in mudroom and triple car garage. Additional features include: central air, Hot Water Recirculation system. 2-bedroom legal secondary suite with separate entrance. Immediate possession available. This one won't last long call your favorite Realtor to book a private viewing today! Don't miss out on the opportunity to view this exceptional home. (id:51699)
408 351 Saguenay Drive
Saskatoon, Saskatchewan
Welcome to #408–351 Saguenay Drive, ideally located in Saskatoon’s desirable north end — just steps from the river and Meewasin Valley Trails, with convenient access to Lawson Heights, River Heights amenities, and a quick commute to downtown. This well-laid-out 1-bedroom, 1-bathroom condo offers a functional and comfortable living space featuring a bright living room, dedicated dining area, galley-style kitchen, and a combined laundry/storage room for added convenience. Step out onto your private balcony and enjoy the peaceful surroundings. Whether you’re a first-time buyer, downsizer, or investor, this is an excellent opportunity to own in a fantastic, established location close to nature and everyday amenities. (id:51699)
Torch River Rm Acreage
Torch River Rm No. 488, Saskatchewan
If a turn-key home, wide open skies, horses in the pasture and Northern Saskatchewan adventure are calling your name, this 159.14-acre acreage delivers the lifestyle to match. The 1,288 sq ft home is warm, welcoming and thoughtfully updated. A bright and spacious living room offers plenty of natural light and room to gather, while the adjoining kitchen and dining area create a comfortable, functional heart of the home. The dining area has garden doors that open to a new gazebo covered deck to extend your summertime dining area... or to enjoy happy-hour at the end of a busy day. Three main floor bedrooms, including a well-sized primary, provide practical family living, complemented by a full 4-piece bath and convenient 2-piece bath right off the back door. Downstairs, the expansive family room gives you flexibility for entertaining, games, movie nights or a cozy retreat after a long day outdoors. An additional bedroom, den, laundry area, utility and ample storage complete the lower level. Recent updates include fresh paint & flooring throughout the main floor, floor painted in basement, updated bathrooms, closets, updated shingles, garage build in 2023, windows, baseboards re-installed and a new air conditioner - offering both modern comfort and peace of mind. The home is squeaky clean, refreshed and truly move-in ready! Outdoors helps make this property truly shine. Designed with equestrian lovers in mind, you’ll find a large barn with fenced areas, 95 acres of hay land to support any furry loved ones, a spacious, heated and insulated shop, newer garage with lean-to and multiple outbuildings for storage and flexibility. With 159.14 acres, there is room to ride, roam and grow. Conveniently located just minutes from the Candle Lake turnoff, Tobin Lake and the gateway to Northern Saskatchewan’s lakes, this property offers the perfect blend of rural functionality and outdoor lifestyle. Space, comfort and freedom - all in one remarkable setting. (id:51699)

