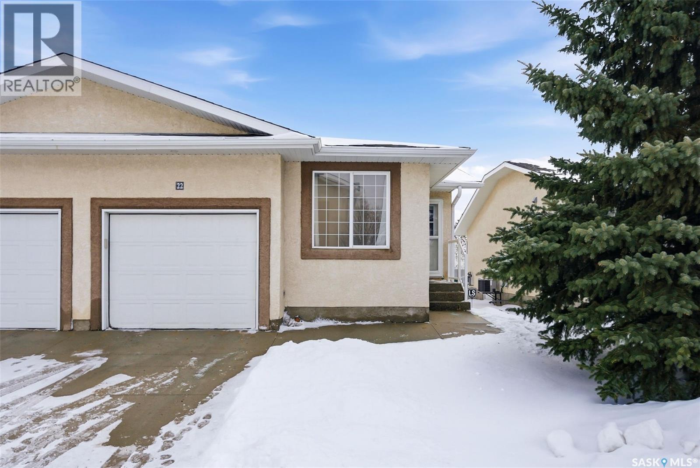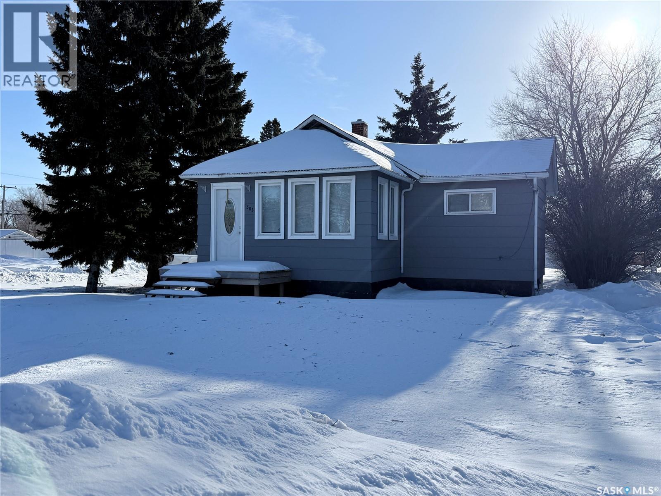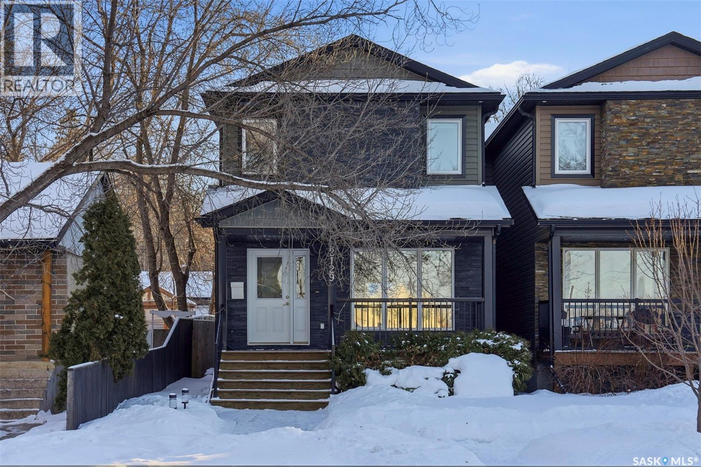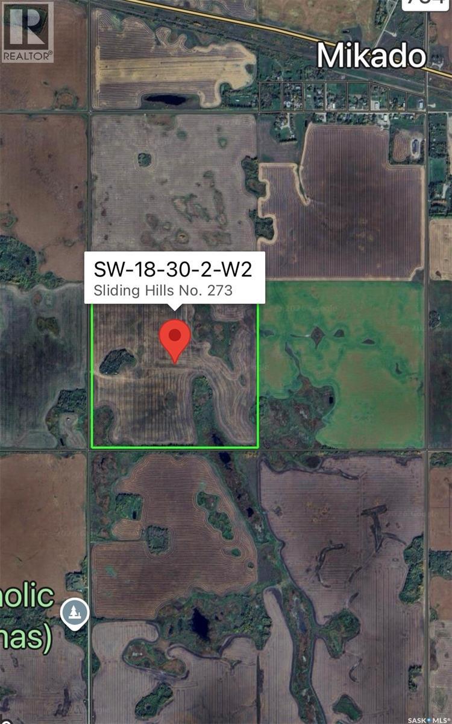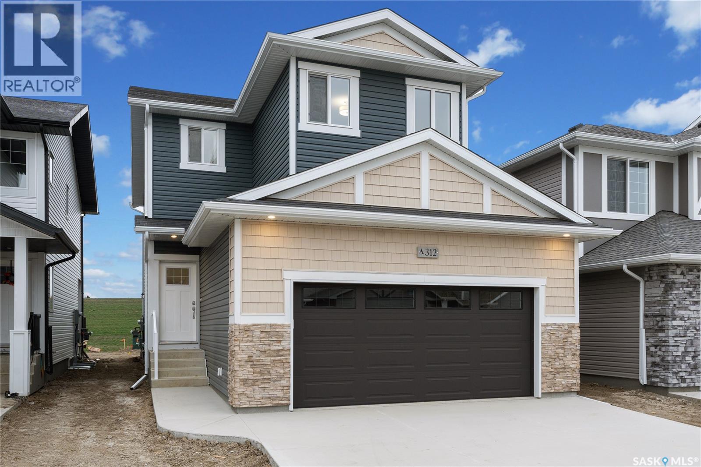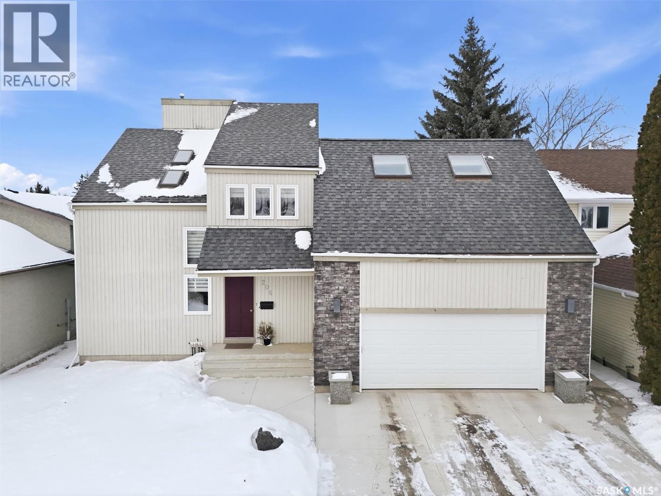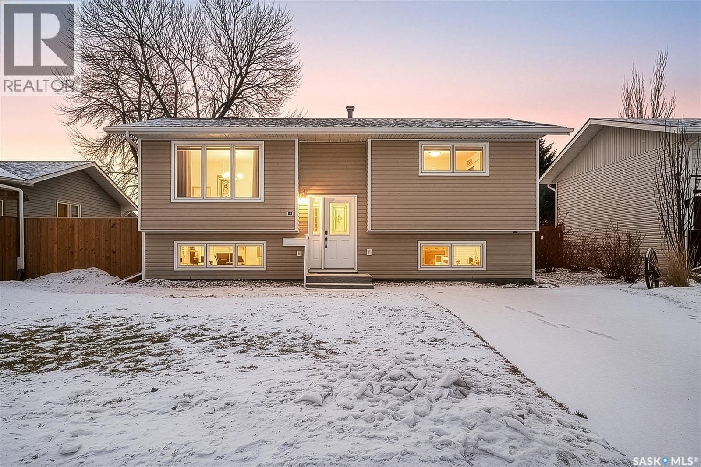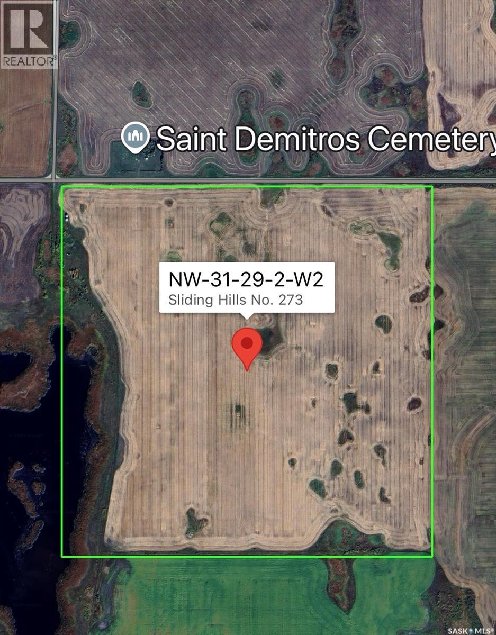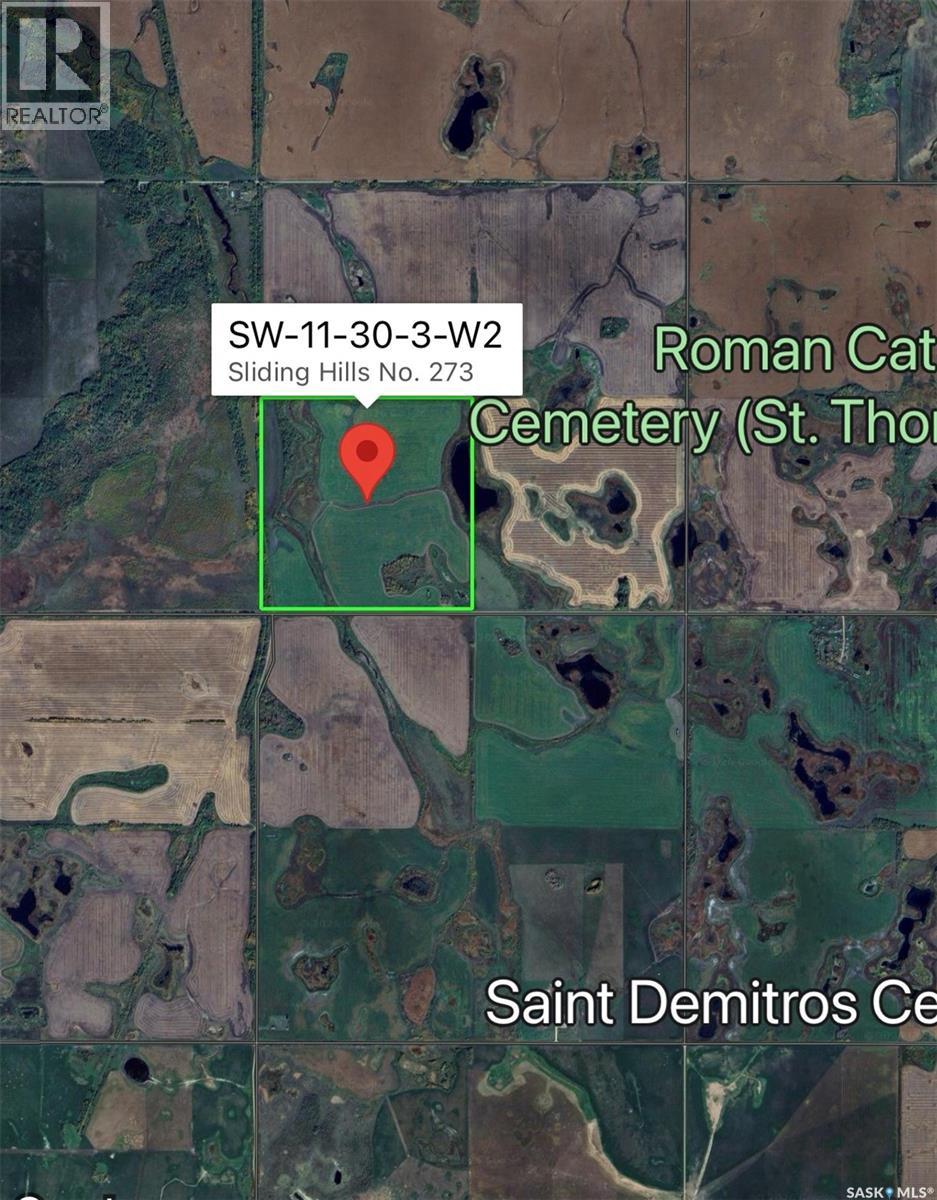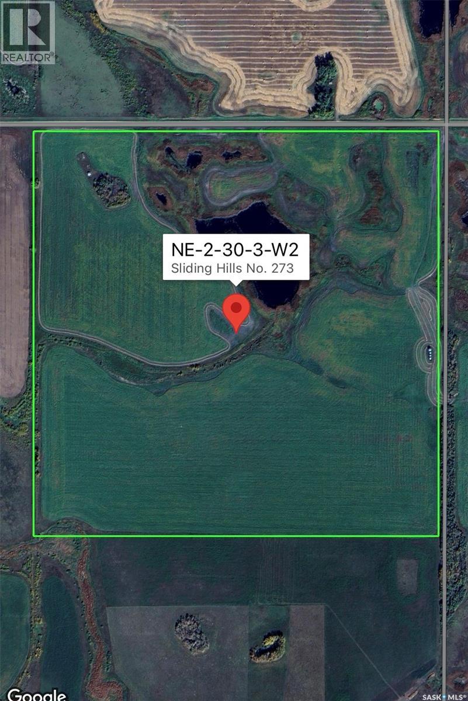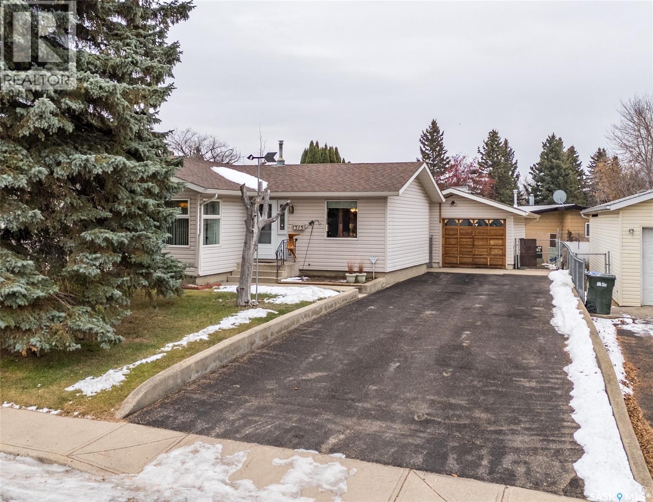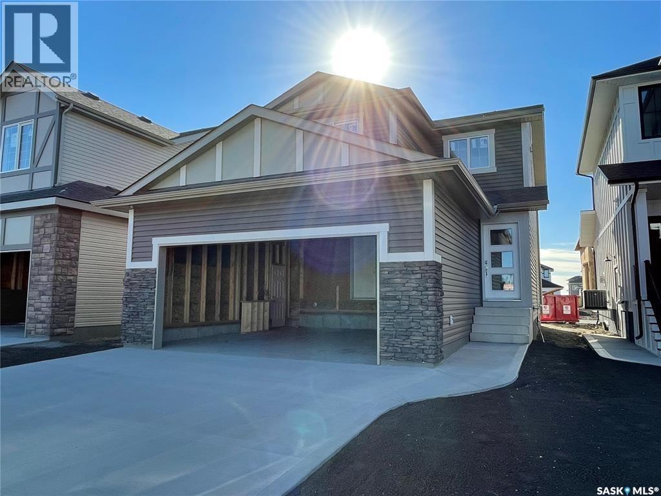22 2751 Windsor Park Road
Regina, Saskatchewan
Welcome to this well-maintained 1,029 sq. ft. townhouse condo offering 4 bedrooms and 2 bathrooms, located in the highly desirable Windsor Park neighbourhood. Known for its quiet streets, mature green spaces, and excellent east-end amenities, Windsor Park remains one of Regina’s most sought-after areas for families, professionals, and downsizers. This home offers more space than expected with a fully finished basement that significantly expands the living area. The main floor features durable vinyl plank flooring throughout the kitchen, dining, and living spaces. The kitchen includes ample cabinetry, a central island, tiled backsplash, and included appliances, flowing into the dining area and bright living room with large windows and access to a private deck. The primary bedroom features a private ensuite bathroom, while a second bedroom, additional full bathroom, and convenient main-floor laundry complete the upper level. Downstairs, the finished basement provides a spacious recreation room, two additional bedrooms, and another bathroom—ideal for a growing family, guests, home office space, or multi-purpose use. Additional highlights include central air conditioning, an attached single garage, plus an additional surface parking stall. Condo fees provide low-maintenance living and include common area maintenance, exterior building maintenance, lawn care, snow removal, garbage, sewer, common insurance, and reserve fund contributions. Ideally located close to parks, walking paths, schools, shopping, restaurants, and public transit, this 4-bedroom home in Windsor Park offers exceptional value and flexibility in a prime east-end location. (id:51699)
303 8th Avenue W
Melville, Saskatchewan
If you’ve got someone in your life looking for their first home—or maybe thinking it’s time to downsize into something a little easier to manage—this charming bungalow is one you’ll want them to see. Built in 1926 and thoughtfully updated, this 2-bedroom home blends character with modern touches and is truly move-in ready. You’re welcomed in through a spacious entry that makes day-to-day life just a little easier, whether it’s boots in winter or groceries coming through the door. The kitchen has been nicely refreshed with updated countertops, sink and faucet, plus a clean tile backsplash that gives the space a modern feel. Vinyl plank flooring runs through the main floor, tying the living room and dining area together, and updated blinds, along with a coat of neutral paint, keep everything feeling bright and inviting. The bathroom renovation is another big plus, featuring a refinished tub with tile surround, updated vanity, new lighting, and updated flooring—clean, modern, and ready to enjoy. At 798 sq ft, this home makes great use of space, offering two comfortable bedrooms and a cozy main living area without extra upkeep. Hot water heat provides steady comfort, most windows have been upgraded to PVC (with just two originals remaining), and the home is serviced by a 100-amp panel. Downstairs, the basement offers excellent storage space, while outside, the corner lot gives you a bit of extra breathing room along with a single detached 10 x 24 garage. And being close to parks means it’s easy to get outside and enjoy the neighbourhood. Appliances and the window air conditioning unit are included, and the existing furnishings, as shown, can be negotiated if a buyer is looking for an easy, move-in-ready setup. All in all, it’s the kind of home that just feels comfortable the minute you walk in—an easy place to picture starting out or settling into your next chapter. (id:51699)
2129 Coy Avenue
Saskatoon, Saskatchewan
Welcome to 2129 Coy Avenue and your new home! This infill in the popular Exhibition neighbourhood offers the benefits of a newer home without sacrificing a convenient and central location, close to the river, downtown and all commuter routes! The open floor plan is perfect for families with an oversized living room and lots of room for your dining table. The kitchen features high quality cabinetry, quartz countertops, tile backsplash and island with seating. Off the back entry, you'll find a convenient 2 pc bath and laundry room. Upstairs you can escape to the huge primary bedroom complete with a walk-in closet and 3 pc ensuite with large tiled shower. The 2 secondary bedrooms are also a great size and share a 4 pc bath. The basement is open for your ideas, with a private side entrance allowing you to develop a income-generating suite or home based business space. Outside, you can catch the sunsets from the front porch or BBQ, play or garden in the backyard with a nice sized deck and plenty of room for a garage if you desire. Be sure to check out this great home - call your Realtor for your personal showing! (id:51699)
Rm Of Sliding Hills Sw 18 30 02 W2
Sliding Hills Rm No. 273, Saskatchewan
Currently not rented for 2026. RM of Sliding Hills quarter near Mikado. Seller states 125 cultivated acres. (id:51699)
234 Kostiuk Crescent
Saskatoon, Saskatchewan
Welcome to "The Richmond" - A functional family home with a SIDE ENTRANCE for future basement suite. This Ehrenburg home offers open concept layout on main floor, with laminate flooring throughout and electric fireplace in the living room. Kitchen has quartz counter top, tile back splash, eat up island, plenty of cabinets as well as a pantry. Upstairs, you will find a BONUS room and 3 spacious bedrooms. The master bedroom has a walk in closet and a large En-suite bathroom with double sinks. Basement is open for your development. This home is completed with front landscaping, front underground sprinklers and a concrete driveway. Spring possession. Parks, Elementary school and shopping only few blocks away. Pictures may not be exact representations of the unit, used for reference purposes only (id:51699)
206 Gathercole Crescent
Saskatoon, Saskatchewan
Welcome to 206 Gathercole Crescent, a well-designed, custom-built two-storey home located in the highly sought-after Silverwood Heights neighbourhood of Saskatoon. This spacious property is fully developed and offers approximately 2080sqft of total living space on the upper two floors, thoughtfully laid out for comfortable family living. The main floor features a bright and inviting living room with a gas fireplace, a functional kitchen with ample cabinetry, and a dedicated dining area ideal for everyday meals or entertaining. A convenient 2-piece powder room and main-floor laundry add to the practicality of the space, while direct access to the 28' x 24' heated attached garage makes daily routines effortless. The garage also features a pass-through for easy access to the yard. Upstairs, the second level offers a well-balanced layout with three bedrooms, including a generous primary bedroom complete with a walk-in closet and private ensuite. Two additional bedrooms, a main bathroom, and a large bonus room provide plenty of space for family, guests, or growing needs. An open-to-below design enhances the sense of space and natural light throughout the upper floor. The finished basement provides versatile additional living space, along with a 3-piece bathroom and dedicated utility and storage areas. The yard features mature trees, an outdoor kitchen on the deck, and updated fencing. Situated on a quiet crescent, this home is close to parks, schools, walking paths, shopping, and all north-end amenities. A solid family home in a prime location—206 Gathercole Crescent is one you won’t want to miss. As per the Seller’s direction, all offers will be presented on 02/09/2026 1:00PM. (id:51699)
1641 Smith Street
Moose Jaw, Saskatchewan
Excellent family home in Westheath within walking distance to the brand new joint-use elementary schools! This home hosts 4 bedrooms, 2 bathrooms, and a detached garage. The main floor has a spacious living room with large window filling the space with natural light. You have a roomy kitchen with ample cabinetry and all appliances included. The dining room offers great space for entertaining, with patio doors out to your back deck. This level comes complete with 2 spacious bedrooms, and a beautifully updated 4-pc bathroom. Downstairs hosts a large family room with gas fireplace, perfect for our cold winter nights to cozy up to! You have an additional 2 bedrooms on this level, with 3 pc bathroom, and laundry/storage/utility room. This property comes complete with a 16’ x 24’ detached garage (with additional driveway on the front of the home) and a large, fully-fenced yard. Updates in recent years include: Shingles 2020, Water Heater 2022, Awning 2020, Deck 2019, Fence 2018, Flooring in Bedrooms 2025, Vinyl Windows 2004, Eaves 2009, Vinyl Siding 2009. Close to schools, fields, spray park and walking paths, this neighborhood is a great place for your family to call home! (id:51699)
Rm Of Sliding Hills Nw 31 29 02 W2
Sliding Hills Rm No. 273, Saskatchewan
Currently not rented for 2026. RM of Sliding Hills quarter near Mikado. Seller states 140 cultivated acres from last year. See map for location. (id:51699)
Rm Of Sliding Hills Sw 11 30 03 W2
Sliding Hills Rm No. 273, Saskatchewan
Currently not rented for 2026. RM of Sliding Hills quarter near Mikado. Seller states 110 cultivated acres. (id:51699)
Rm Of Sliding Hills Ne 02 30 03 W2
Sliding Hills Rm No. 273, Saskatchewan
Currently not rented for 2026. RM of Sliding Hills quarter near Mikado. Seller states 125 cultivated acres. (id:51699)
1315 Cowan Drive
Prince Albert, Saskatchewan
Exceptionally well maintained 3 bedroom and 2 bathroom bungalow located in the desirable Crescent Heights neighbourhood! From the moment you step inside the hardwood floors throughout the main living areas set a warm and inviting tone. The main floor offers a large living room filled with natural light, a generously sized dining area and a spacious kitchen featuring a south facing window, ample cabinetry and counter space. There are also 3 good size bedrooms and a 4 piece bathroom that complete this level. The fully finished basement offers a cozy family room that features a gas fireplace that is ideal for relaxing or entertaining. This level also includes a 3 piece bathroom, a convenient laundry room, a versatile den suitable for a home office or hobby space, a cold storage room offering practical space for food or seasonal items, and a separate storage room that could easily be used as a workshop. Notable upgrades include furnace (2024), shingles, and windows and doors. Situated on a beautifully maintained, fully fenced yard, complete with a garden area ideal for the green thumb, a south facing patio for outdoor enjoyment, and a single detached heated garage that has a new heater (2024). Located close to Cooke Municipal Golf Course, John Diefenbaker school, St. Catherine School and École Holy Cross School! Act now and make this your next home! (id:51699)
238 Kostiuk Crescent
Saskatoon, Saskatchewan
LEGAL SUITE OPTION AVAILABLE. This home offers the opportunity to add a 1-bedroom, 1-bath legal basement suite with separate laundry (not included in the purchase price). Introducing the Linconberg—a well-designed 1,472 sq/ft. Two-Storey featuring a functional and family-friendly layout. The main floor offers an open-concept living space with laminate flooring throughout, a bright kitchen with quartz countertops, tile backsplash, eat-up island, ample cabinetry, and a pantry. The second floor includes three spacious bedrooms and convenient second-floor laundry. The primary suite features a walk-in closet and a private ensuite. The basement is open for future development. Exterior features include front landscaping, front underground sprinklers, and a concrete driveway—all included. Located just one block from parks and shopping, this home blends comfort with convenience. All Ehrenburg Homes are covered under the Saskatchewan New Home Warranty Program. Room measurements are taken from blueprints. Photos are for reference only and may not reflect the exact unit. Basement suite development is not included in the purchase price. Estimated possession: Early Summer 2026. (id:51699)

