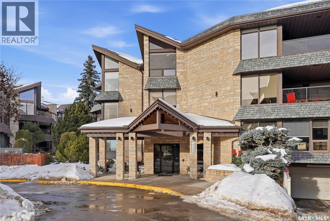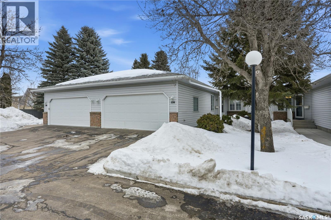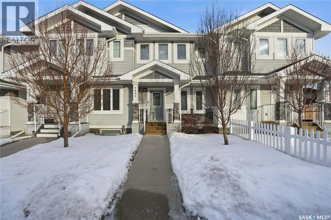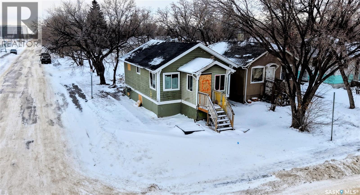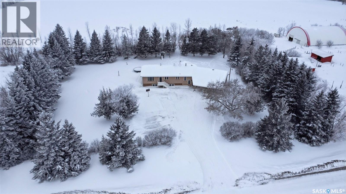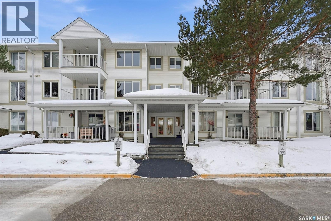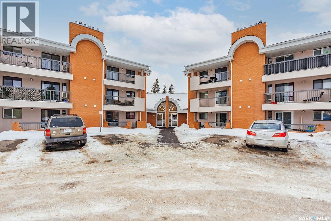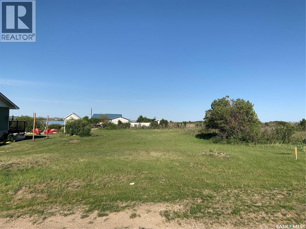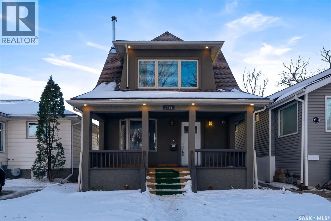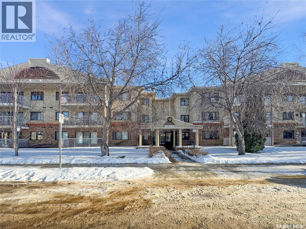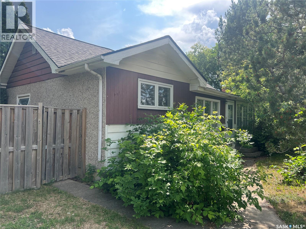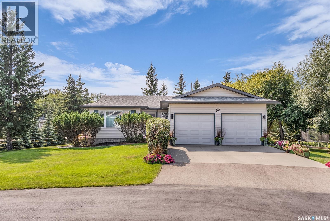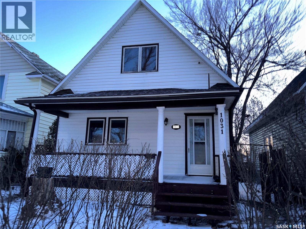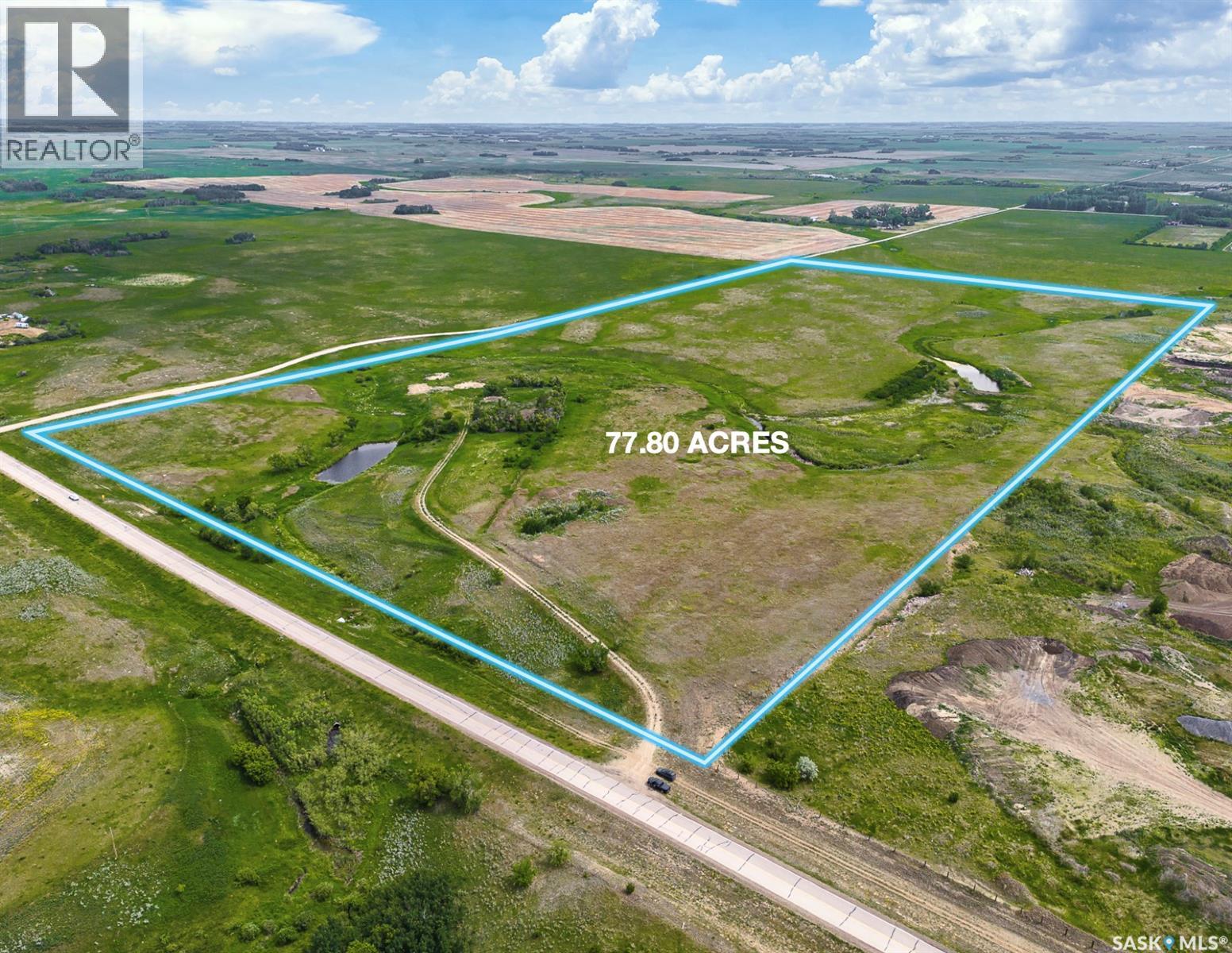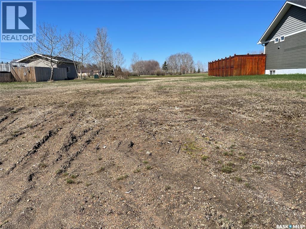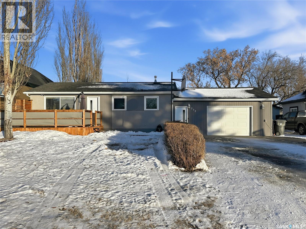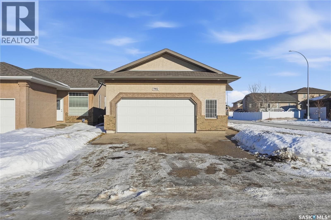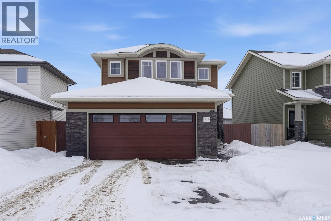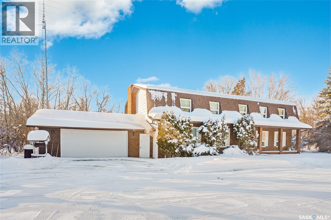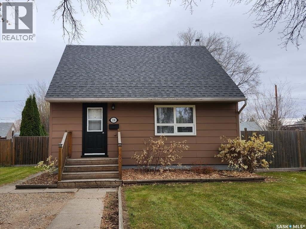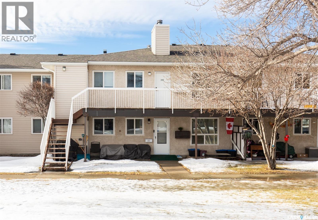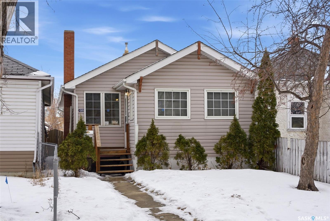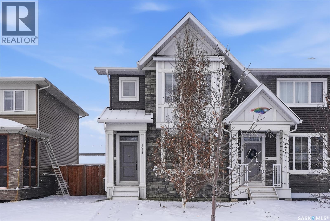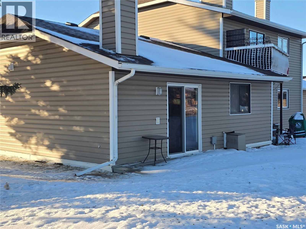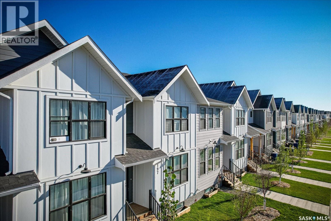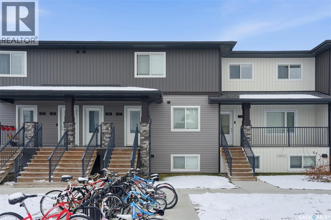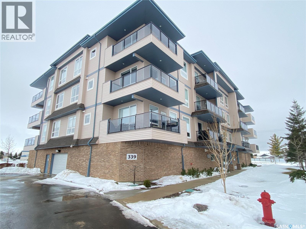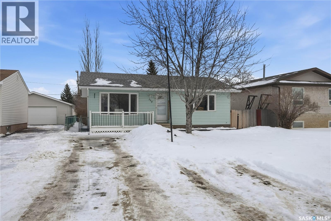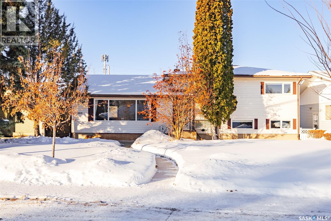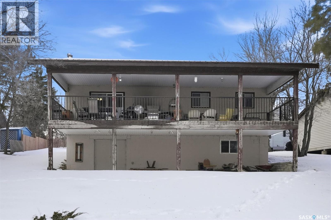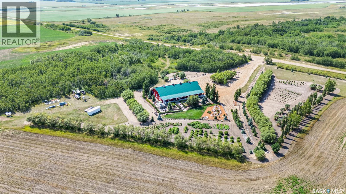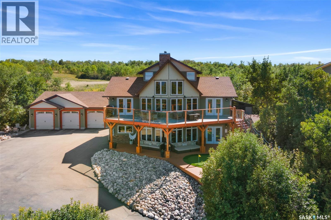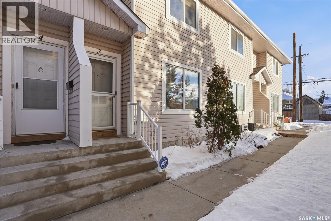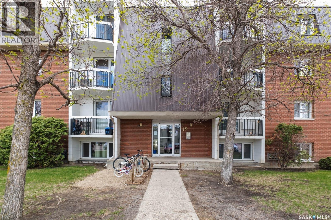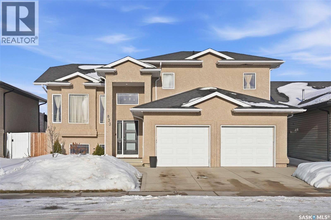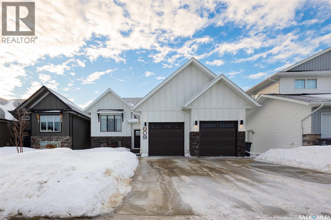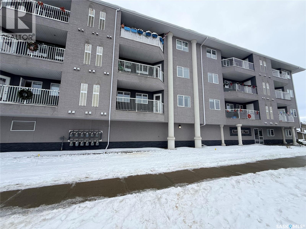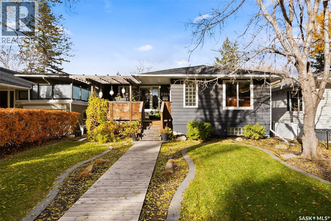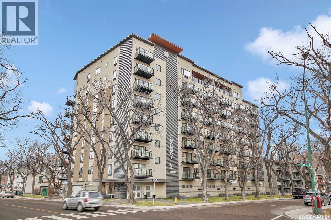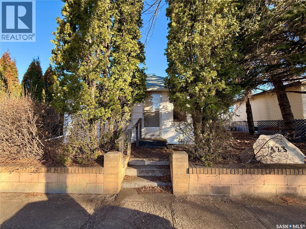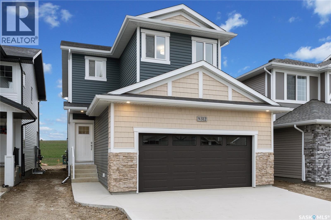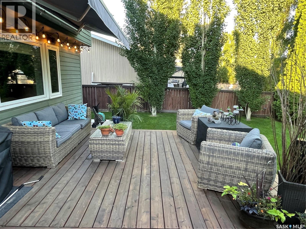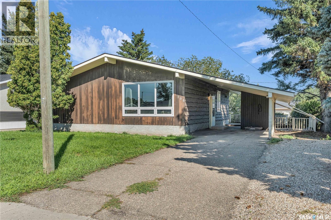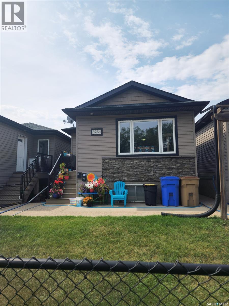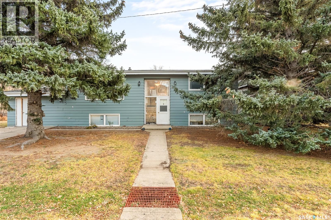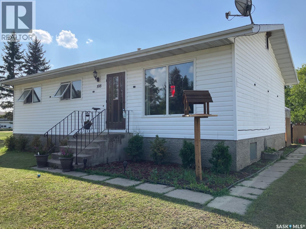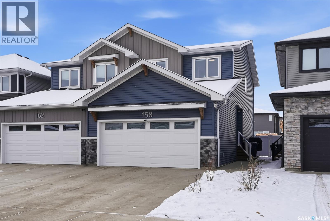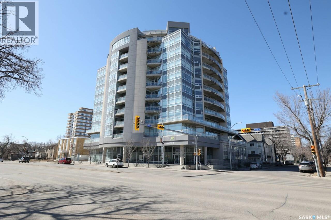311 2305 Adelaide Street E
Saskatoon, Saskatchewan
Opportunity to own a sought-after top-floor, move-in ready, south-facing 2-bedroom, 2-bathroom suite in the prestigious Chalet Gardens! This chalet-inspired suite exudes charm & unique character throughout, with large south-facing windows & a vaulted ceiling over the dining area that immerse the main living space with natural light throughout the day. Well cared-for with upgraded premium laminate flooring in the living/dining area, classic solid oak kitchen in excellent condition with some newer stainless steel appliances, some newer windows throughout & newer carpeting in the bedrooms. You'll love the generous amount of in-suite storage throughout, including large closets & a generously-sized pantry, along with storage space in the laundry area. Features two well-designed & generously-sized bedrooms, with the master bedroom leading to walk-through dual closets & a 3-piece ensuite with a walk-in shower designed for greater accessibility & comfort. The huge covered balcony is a highlight for those looking to enjoy some fresh air, with plenty of space for patio furniture & a propane BBQ, along with a dedicated storage closet with easy access! Unbeatable walkability with Market Mall across the street, with plenty of options for grocery shopping, dining & medical offices just steps away! This condo comes with a heated underground parking stall, along with its own storage capability for your convenience. Chalet Gardens offers a host of amenities within the building, including an amenities room, a shared workshop for the craftsperson at heart, a beautiful courtyard, elevator, car wash & wheelchair accessible entrances at the front lobby & parkade. This condo is an excellent option for those seeking a comfortable & convenient lifestyle, perfect for those entering retirement or simply seeking to downsize & simplify. Seller states that this self-managed condo association takes great pride of ownership & maintains a healthy reserve fund. Come check it out for yourself! As per the Seller’s direction, all offers will be presented on 01/21/2026 3:00PM. (id:51699)
116 619 Heritage Lane
Saskatoon, Saskatchewan
Welcome to 116-619 Heritage Lane, a rare opportunity to own a beautifully maintained bungalow in a quiet, private gated community in Wildwood. This bright, open-concept layout features formal dining, a spacious kitchen with quartz countertops, a generous island, and excellent flow for everyday living and entertaining. Hardwood and tile floors carry through the main living areas, and large windows fill the home with natural light. With 4 bedrooms and 3 bathrooms, there’s space for families, guests, or a home office setup. The bathrooms, updated by Atmosphere Interior Design, offer a fresh, modern feel, while the fully developed basement adds valuable living space with two well-sized bedrooms and a full bathroom. A private rear sunroom provides beautiful morning light and is the perfect transition to the deck—ideal for coffee or evening relaxation. Additional highlights include a double heated garage, thoughtful storage, and pride of ownership throughout. Enjoy the convenience of a walkable location just minutes from Lakewood Civic Centre, scenic walking trails, and a nearby golf course, all within a secure, well-managed community. This is low-maintenance living without sacrificing space, comfort, or lifestyle. Call your favorite Realtor® and book a private showing today. (id:51699)
7904 Canola Avenue
Regina, Saskatchewan
Welcome to 7904 Canola Avenue - a well-cared-for family home ready to welcome its next owners. Located in Regina’s up-and-coming Westerra neighbourhood, this home offers the best of city convenience paired with a relaxed pace, surrounded by parks, green spaces, and walking paths. The main floor features a thoughtfully designed open-concept layout that seamlessly blends the family room, dining area, and kitchen - perfect for both everyday living and entertaining. The rear-facing kitchen is filled with natural light and offers a large pantry, generous counter and cabinet space, and direct access to the backyard. A convenient 2-piece powder room completes this level. Upstairs, you’ll find a unique dual primary bedroom configuration, with both bedrooms offering generous square footage and their own spacious ensuites. The laundry area is also located on this level, adding everyday convenience. The basement is wide open and ready for future development, should you need additional living space, and includes a roughed-in bathroom for a potential fourth bath. Step outside to enjoy your fully fenced and finished yard - ideal for hosting summer BBQs or unwinding in the evenings. A detached garage provides space for parking and extra storage. Value-added features include all appliances, a fully finished yard, owned water heater, furnace humidifier, and more. A fantastic opportunity in a growing neighbourhood — this home is move-in ready and full of potential. As per the Seller’s direction, all offers will be presented on 01/19/2026 5:00PM. (id:51699)
1578 Elphinstone Street
Regina, Saskatchewan
Looking for a renovation project? This house has fire damage, but is repairable. 630 square foot raised bungalow with 2 bedrooms, 1 bathroom. The basement appears quite solid, house has newer shingles. Corner lot next to the armories and mosaic stadium. (id:51699)
Mcleod Road Acreage
Buckland Rm No. 491, Saskatchewan
Set on 14.97 acres just minutes west of Prince Albert, this McLeod Road acreage offers the space, privacy, and freedom of true country living - without being far from town. Mature trees provide an excellent shelter belt on three sides, while open land to the east delivers beautiful sunrise views. The home features a unique and functional layout, ideal for acreage life. You’re welcomed through a bright foyer with ceramic tile and in-floor heat, set on a slab and designed to handle real life - muddy boots, busy days, and all the gear that comes with country living. This level includes excellent storage, a combined laundry and 3-piece bathroom, and a versatile sunroom that has also been used as a bedroom. Up a short flight of stairs is where daily life unfolds, with the kitchen, dining, and living areas, along with three bedrooms and a full bathroom. Pine floors and ceilings create a warm, rustic-modern feel, while south- and east-facing windows fill the living spaces with natural light. This level is completed by a charming nook area, ideal for a home office, music space, or play area, with additional storage below and an enclosed loft above. Both the furnace and water heater were replaced in 2024 as well. Outdoors is where this acreage truly shines, with multiple outbuildings, including an approx. 950 sq ft barn with power and insulation, a large 60x80 powered coverall suitable for equipment storage or a riding arena, additional shelters and fenced areas for livestock, and a massive garden area on the south side (perfect for a u-pick or just your own harvest). With approximately 12 acres zoned agricultural and room for horses, chickens, and more, this is a well-loved family property, where the current owner was raised and later raised their own family. If you’re seeking space, privacy, and true acreage living, this McLeod Road property is ready for its next chapter. You've got to see this one to truly appreciate all it has to offer. (id:51699)
313 305 34th Street W
Prince Albert, Saskatchewan
This top-floor, south-facing condo in The Mackenzie is one of Prince Albert’s best-kept secrets. Quietly tucked away in South Hill yet within walking distance of everyday amenities, this location offers both privacy and convenience. The 950 sq ft unit features two bedrooms and two bathrooms, including a flexible second bedroom with French doors that also works beautifully as a home office or den. The primary bedroom includes a 2-piece ensuite, while the open-concept living space is designed for easy everyday living and entertaining. The kitchen is bright and inviting, finished in white cabinetry, a bar-height counter for two stools, and a distinctive light-panel ceiling that provides even, natural-style light. South-facing windows flood the living and dining areas with sunshine - a space where plants will absolutely thrive! Additional highlights include in-suite laundry with newer appliances, engineered hardwood flooring, stylish black linoleum in the kitchen and main bathroom, central air conditioning, and tasteful modern touches such as a penny tile backsplash and black hardware accents. The unit comes with one open parking stall and storage in a common storage room on the main level. The building offers a well-equipped amenities room with a pool table, library, treadmill, tables and chairs, and a kitchenette - ideal for gatherings. An elevator also adds everyday convenience. With a quiet atmosphere and a tucked-away South Hill location, this condo is a fantastic option for professionals, healthcare workers, or anyone seeking low-maintenance living in a well-managed building - with immediate or fast possession available. Book your showing today, you'll be glad you did! (id:51699)
107 209a Cree Place
Saskatoon, Saskatchewan
Welcome to Unit 107 at 209A Creek Place — a bright, sunny main-floor condo that checks all the right boxes for comfort and convenience. This spacious 936 sq. ft. unit offers two generously sized bedrooms and two bathrooms, making it ideal for first-time buyers, downsizers, or anyone who loves a smart, functional layout. The large living room is warm and inviting, featuring an electric fireplace and direct access to a private, oversized balcony (with outdoor storage)—perfect for morning coffee or relaxing at the end of the day. The kitchen is roomy and functional and opens to a large dining area. The in-suite laundry within the unit's huge storage room makes condo living easy and practical. The building is well maintained and thoughtfully designed, with an easy-access parking stall located close to an entrance plus plenty of visitor parking for guests. There is also a large amenities room for your use. Set in the neighbourhood of Lawson Heights, you’ll love being close to it all—grocery stores, restaurants, Lawson Heights Mall, schools, dental and medical services, and quick access to the river and Meewasin trails for walking, biking, or simply enjoying the outdoors. Bright, comfortable, and incredibly well located—this is main-floor condo living done right. (id:51699)
311-313 Richard Street
Manitou Beach, Saskatchewan
Great location at the top of the hill on east beach offering 100 ft. frontage to accommodate your dream home! Nice flat lots requiring little excavation or tree removal and with the right build you can have a view of the water and the surrounding prairie scape. There are services at the front of 311 Richard that can accomodate your sewer and water requirements for this parcel. Call for more details. (id:51699)
2911 Rae Street
Regina, Saskatchewan
Welcome to 2911 Rae Street, located in the heart of Lakeview, known for its tree-lined streets, character homes, and unbeatable proximity to downtown Regina, Wascana Park, schools, and amenities Originally built in 1919, this home has undergone extensive renovations, seamlessly blending historic character with modern comfort. Major structural and mechanical updates include a fully braced and blue skinned basement, new concrete slab, weeping tile, and roof replacement (2016). In 2019, the home was completely gutted and rebuilt inside and out, featuring new insulation, drywall, windows, plumbing, electrical, and exterior stucco. The sewer line under the slab has also been replaced, and the attic is spray-foam insulated. The main floor offers a bright, open-concept layout ideal for everyday living and entertaining. The living room flows effortlessly into the dining area and stunning kitchen, white cabinetry, quartz countertops, subway tile backsplash, stainless steel appliances, and a large island. The dining area provides direct access to the back deck, perfect for summer gatherings. Outside, you’ll find a fully fenced, zero-scaped yard, a pressure-treated deck with metal railings, and a hot tub included for year-round enjoyment. The double detached garage (2019) is insulated, heated, and offers excellent storage and parking. The second floor features two bedrooms, including a beautiful primary suite with a walk-in closet and a 4-piece ensuite showcasing double sinks and a standalone shower. A large main bathroom with a tiled tub/shower combo completes this level. The third-floor attic has been thoughtfully converted into additional living space, ideal as a bedroom, playroom, office, or cozy retreat. The fully finished basement adds even more functional space with a rec room, a large 3-piece bathroom, and a laundry/utility room equipped with a high-efficiency furnace, air-to-air exchanger, and newer washer and dryer. Offer to be reviewed Monday January 19th at 11am. As per the Seller’s direction, all offers will be presented on 01/19/2026 11:00AM. (id:51699)
202 1442 102nd Street
North Battleford, Saskatchewan
Enjoy simple, stress-free living in this second-floor condo located in the well-maintained Parkview Manor. With 993 sq. ft. of thoughtfully designed space, this unit offers two comfortable bedrooms, a 4-pc bathroom, and the convenience of in-suite laundry. The open living and dining area creates a relaxed, welcoming atmosphere, perfect for quiet evenings or hosting guests. The kitchen is practical and efficient, complete with all appliances included (recently upgraded), so you can move in and enjoy right away. The kitchen has lots of cupboard space and a convenient storage room has extra space for small appliances. The building features an amenities room, electrified parking, and condo fees that cover all utilities except power, keeping monthly expenses simple and predictable. Located close to everyday conveniences, this condo is an excellent choice for those looking to downsize without compromise or enjoy a low-maintenance lifestyle. Call today for a private showing. (id:51699)
565 15th Street W
Prince Albert, Saskatchewan
Welcome to this charming 3 bedroom bungalow, ideal for first time homebuyers or a savvy investor seeking a great opportunity. As you step inside, you are greeted by a fully enclosed porch that offers a lovely entryway into the cozy living room. At the heart of the home is the large, open-concept kitchen featuring plenty of counter space for all your cooking needs and offering room for a dining table. Adjacent to the kitchen is a convenient laundry/mudroom area, located at the back entrance, providing easy access to the backyard while keeping your living spaces tidy. Three generously sized bedrooms, a nice 4 piece bathroom and a built-in desk and storage area complete the main level. Downstairs, you will find a spacious living area that provides the perfect place for a recreation room along with a utility/storage area. Outside, you will enjoy the privacy provided by mature trees that surround the property, along with a fully fenced yard. A single detached garage offers convenient parking and additional storage. Ideally located near schools, parks, the rotary trail and local businesses. This delightful bungalow combines comfort and charm making it a wonderful choice for both homeowners and investors. Don’t miss the chance to make this property your own! (id:51699)
2 Poplar Place
Hepburn, Saskatchewan
Welcome to small-town living at its absolute finest in the charming community of Hepburn, where this exceptional property delivers the rare feeling of acreage living, right in town. Situated on an impressive double lot spanning 31,798 sq ft, beautifully treed for privacy, this 1,194 sq ft bungalow is a true gem that blends space, serenity & style. Step inside to a welcoming main floor where the living room flows into the dining area, highlighted by refinished hardwood floors & custom blinds. The spacious kitchen is designed functionally featuring SS appliances, ample cabinetry & counter space, a picture window overlooking the lush backyard & the convenience of main-floor laundry. Three bedrooms complete the main level with primary room offering a renovated 3-piece ensuite, while the fully renovated 4-piece main bath adds modern comfort for family & guests. Downstairs, the home continues to impress with a generous family room, games area, 4th bedroom, newly renovated 3-piece bathroom (2025), den, storage room & a bonus cold room, perfect for canning & preserving. Almost everything has been updated since 2015, including furnace & hot water tank (2025), AC (2019), composite deck with privacy wall (2018), shingles, soffits & fascia (2017), along with updated banister & railings, interior doors, trim, hardware, lighting, flooring, paint & more. All 3 bathrooms have been renovated for modern appeal. Outside, gardeners will fall in love with the dreamy backyard oasis, adorned with mature trees, shrubs, perennials, a huge shed & an adorable kids’ clubhouse (or 2nd shed). Notice the culdesac has recently been paved as well. Ample RV parking on the treed lot. Trampoline & dog kennel are included, making this an ideal space for all ages. Functional well for outdoor watering. This treed double lot truly offers your own private piece of heaven, move in, unwind & enjoy the best of country-style living just under 30 minutes to North Costco!*some pictures are virtually staged As per the Seller’s direction, all offers will be presented on 01/19/2026 7:00PM. (id:51699)
1031 3rd Avenue Ne
Moose Jaw, Saskatchewan
Welcome to this beautifully renovated two-storey home located in the desirable Northeast Avenues. This inviting property offers two bedrooms and two fully renovated bathrooms, along with a bright dining room and a comfortable living room—perfect for everyday living and entertaining. Extensive updates have already been completed, providing peace of mind for the next owner. Improvements include new shingles, a new electrical panel and mast, significant electrical upgrades, some new windows, newer siding, and extensive plumbing enhancements. The water heater is just one year old, and the home is equipped with a high-efficiency furnace. The sewer line was inspected and cleaned in mid-November for added confidence. The basement is surprisingly bright and functional, with a utility room featuring abundant shelving. With a little finishing work, the basement could easily be transformed into a spacious family room or additional living area. Outside, enjoy a large deck ideal for relaxing or entertaining, a storage shed, and ample parking at the back—including space for an RV. If you’re looking for a home where the major updates are already done, this is a must-see. (id:51699)
Pilot Butte North Land
Edenwold Rm No.158, Saskatchewan
Discover 78 acres of prime land just north of Pilot Butte, conveniently located near Regina, Tor and Murray Golf Course. Fully fenced and accessible via paved roads, ensuring easy and clean access. This versatile property presents a fantastic development opportunity for commercial, industrial, or residential projects. The beautiful landscape features varied terrain and is enhanced by the tranquil Boggy Creek running through the property, offering both scenic beauty and potential for innovative development. Electrical and natural gas infrastructure already coming into the site(currently shut off). For added value, the seller can provide Phase 1 Environmental Report, safe building elevation report, development buffer plan as well as topographical survey. Property is currently rented for horse pasture. Do not enter site without appointment. (id:51699)
133 Cameron Crescent
Watson, Saskatchewan
Welcome to the growing Town of Watson, conveniently located just 30 minutes from the City of Humboldt and approximately 25 minutes from the BHP Jansen Mine site. This 77 x 140 ft serviced lot is situated in a desirable new subdivision, offering an excellent opportunity to build your dream home. Building requirements apply: A building permit must be obtained within six months of the purchase date, and all exterior construction must be completed within six months of permit issuance. This property is not eligible for resale. Don’t miss this opportunity to build in a welcoming and expanding community, (id:51699)
252 30th Street
Battleford, Saskatchewan
Welcome to this charming, move-in-ready home located on a quiet, family-friendly street in the Town of Battleford. Offering 828 sq. ft. of thoughtfully designed living space, this property is ideal for families, first-time buyers, or retirees seeking the ease of main-floor living. The open-concept kitchen, dining, and living area creates a bright and welcoming atmosphere, perfect for everyday living and entertaining. The kitchen features updated stainless steel appliances, all of which are included. All three bedrooms are conveniently located on the main floor, along with a 3-piece bathroom featuring a deep soaker tub. Main-floor laundry is also located upstairs, adding to the home’s practical layout. The fully finished basement offers a cozy family room—perfect for movie nights or relaxing—along with excellent storage space and a 3-piece bathroom with a walk-in shower as well as a den, providing extra comfort and flexibility. Enjoy the convenience of a single attached garage that is heated and insulated, with direct entry into a spacious mudroom. Step outside to an updated front deck, ideal for morning coffees or evening beverages after a long day. The fully fenced yard includes a shed for outdoor storage. Air conditioning has been added for comfort during warm summer months. With a layout that suits many different lifestyles and strong resale appeal, this well-maintained home is one you won’t want to miss. Call today to book your personal tour! As per the Seller’s direction, all offers will be presented on 01/18/2026 1:00PM. (id:51699)
7902 Thrush Street
Regina, Saskatchewan
Welcome to 7902 Thrush Street. This original-owner home has been exceptionally well maintained and is absolutely move-in ready. Offering 3 bedrooms, a den, and 3 bathrooms, this property is ideal for a growing family. With superb curb appeal and a prime corner lot location in the desirable Fairways West, this home is sure to impress. The open-concept design, vaulted ceilings, and vinyl plank flooring throughout create an immediate sense of style and elegance. The inviting living room features a beautiful gas fireplace and flows seamlessly into the dedicated dining area and well-appointed kitchen. Recent updates include stainless steel appliances, upgraded quartz countertops, and a tile backsplash, making this space both functional and modern. Down the hall, you’ll find the spacious primary suite complete with a walk-in closet and a 4-piece ensuite featuring a jetted deep soaker tub. An additional bedroom, full 4-piece bathroom, and a convenient separate laundry area complete the main level. The fully finished basement offers incredible versatility, with a large office/den that could easily be converted into a bedroom by adding a closet. A generous third bedroom, a spacious recreation room with a built-in desk area perfect for gaming or homework, and a 3-piece bathroom complete this level. There is also a large utility/storage room with extensive built-in shelving, providing ample storage space. The oversized double attached garage (24’ x 24’) is fully insulated, boarded, and heated, and includes abundant built-in shelving and storage. Outside, the fully fenced backyard is beautifully landscaped and features a deck, gazebo, mature trees and shrubs, and a massive 12’ x 8’ shed with a concrete pad. This well-cared-for home truly checks all the boxes—location, functionality, and move-in-ready comfort. As per the Seller’s direction, all offers will be presented on 01/19/2026 5:00PM. (id:51699)
319 East Hampton Boulevard
Saskatoon, Saskatchewan
Great family home in the heart of Hampton Village with quick access to shopping, restaurants or Circle Drive to get you to the rest of the city quickly. You'll be impressed the minute you walk thru the ornate front door, greeted by gleaming hardwood floors in the front entry, there is a double wide coat closet and a wide hall that leads you to the attached garage door, the laundry closet and the 2pce bathroom with heated tile floor. The front entry hardwood flows across the main floor into the kitchen, dining room and living room. The kitchen is gorgeous with dark wood grain cabinets with a couple gull-wing glass doors, glass tile backsplash, quartz countertops and island top, stainless steel appliances and pendant lighting. The dining room is adjacent with double doors to the deck and backyard, and this level is open concept to the spacious living room with a grid paneling design feature wall all finished in contemporary white. Upstairs you find the master bedroom with cozy carpet flooring, a walkin closet that is organized with open shelving, drawers, shoe racks and hanger rods, built into the corner of this bedroom is a makeup center with more storage drawers on the bottom and glass gull-wing door cabinets above. The ensuite has a quartz vanity, ceramic tile heated floor and double wide shower with tiled walls and rain down shower head and a heated towel rack. This level also has 2 more spare bedrooms, linen closet and a 4pce bath also with quartz vanity and heated tiled floor and bathtub. The basement is unfinished but is plumbed for another bathroom, could have 2 more bedrooms, family room. The back yard is completely fenced, has a deck with aluminum rails and pergola frame, lawn, trees and shrubs. The double attached garage is insulated and boarded on the inside and the front driveway is double wide stamped and colored concrete. This house has very durable Hardy concrete board siding, Hi efficient furnace and water heater, a/c. Offers presented Jan 20/26 @5pm. As per the Seller’s direction, all offers will be presented on 01/20/2026 5:00AM. (id:51699)
Gruenthal Road Retreat
Rosthern Rm No. 403, Saskatchewan
Welcome to one of Gruenthal Road’s most iconic residences, a nearly 4,600 sq. ft. two-storey home built in 1977 and cherished by the same family since 1988. Sitting on 9.94 well treed and private acres with pavement right to the driveway and direct access to the double lane highway. This grand estate offers endless potential with its 16x32 ft. indoor pool and hot tub, last used several years ago but professionally shut down, presenting the rare opportunity to revive it as a private oasis or reimagine the space into a multi-purpose recreational hall for events, sports, or a massive gym. The home itself features 5 bedrooms upstairs, including a sprawling master retreat with three closets, a jet tub, dual sinks, and a six-piece ensuite with tub/shower, toilet, and bidet, while the main floor offers a large laundry/mudroom, a sunroom with skylights, wet bar, and direct access to the fenced backyard and pool room, plus a large attached heated 28x28 double garage. Carefully maintained over the years with a new boiler in 2011, shingles redone within the last 10 years, newer front windows within 5 years, central A/C, and new blinds throughout, this home is full of character with its wood-burning fireplace (never used) and timeless 70s design. The acreage is fully fenced and horse/hobby farm ready, serviced by a 200 ft. well, and includes a powered Quonset for vehicle storage plus a large stable/shop with two oversized box stalls and tack/storage rooms, making it ideal for multi purpose. With its impressive scale, rich history, and endless flexibility, this is more than a home—it is a legacy property offering privacy, space, and vision just minutes from the city. You MUST see this home! (id:51699)
218 24th Street E
Prince Albert, Saskatchewan
A charming first time home. Located in the East Hill. One and half storey home featuring 3 bedrooms and 1 bath. Main floor features a kitchen, living room, 1 bedroom and bathroom. The upper level is newly renovated with two bedrooms. Unfinished basement. Newly landscaped backyard includes a fully fenced yard, 2 tiered deck, 2 sheds and a fire pit. Front single driveway. (id:51699)
312 67 Wood Lily Drive
Moose Jaw, Saskatchewan
Welcome to this cozy and charming condo located in the highly desirable Sunningdale neighborhood. Facing a beautiful, green courtyard, this home offers a calm and quiet setting—perfect for comfortable everyday living. The unit features two generously sized bedrooms, a bright and inviting living room with a fireplace, and a well-designed kitchen with a dedicated dining area. A full bathroom, in-suite laundry, and additional storage space complete the layout, making the home both practical and convenient. Step outside onto the spacious deck and enjoy summer days overlooking the peaceful courtyard—an ideal spot to relax and unwind. With its excellent layout, comfortable living spaces, and prime location, this condo is perfect for first-time buyers, downsizers, or investors alike. (id:51699)
1320 Athol Street
Regina, Saskatchewan
Welcome to 1320 Athol St., a beautifully presented home offering comfort, functionality, and thoughtful upgrades throughout. The main floor features spacious living areas filled with natural light, an open-concept layout, and a well-appointed kitchen that flows seamlessly into the dining space, perfect for everyday living and entertaining. This home also benefits from key behind-the-scenes upgrades, including updated PVC windows, a high-efficient furnace, upgraded electrical panel, and spray foam insulation in the basement for improved energy efficiency and comfort. Good sized bedrooms provide plenty of space to unwind, while the lower level offers added flexibility for future development and storage. Outside you will find a single detached garage with lane access. Don't miss this great move in ready home perfect for first time buyers or investors! (id:51699)
4034 Centennial Drive
Saskatoon, Saskatchewan
Set on tree-lined Centennial Drive in Kensington, this former show home has been well cared for and thoughtfully upgraded throughout. The two-storey layout offers 1,201 sq. ft. of comfortable, functional living with quartz countertops, durable exterior finishes, and a double detached garage with lane access. The kitchen is clean and practical — a quartz island with seating, tiled backsplash, pantry, stainless appliances, and white maple cabinetry — all open to the main living space. Upstairs, you’ll find three bedrooms and two full baths, including a primary with two closets and a private ensuite. The lower level is open and ready if you want more space, with roughed-in plumbing for a future bathroom. Outside, the yard is fully landscaped and fenced, with underground sprinklers, a concrete patio made for summer evenings, and a double garage. Close to schools, transit, and the amenities of Kensington and Blairmore. A polished, move-in-ready home that’s easy to settle into. As per the Seller’s direction, all offers will be presented on 01/19/2026 5:00PM. (id:51699)
6479 Rochdale Boulevard
Regina, Saskatchewan
Enjoy easy, Low-Maintenance Living in McCarthy Park! Perfectly suited for first-time homebuyers, snowbirds, or anyone looking to simplify, this charming 2-bedroom, 1-bathroom garden-style (end unit) condo offers comfort, convenience, & affordability in one inviting package. Located on the main floor, this 869 sq. ft. unit makes everyday living effortless; no stairs required. The functional kitchen comes complete with a fridge & stove, while the in-suite laundry (washer & dryer included) is a valuable bonus. The bright living room features a (decorative only) wood-burning fireplace & a patio door leading to your own back patio, perfect for enjoying fresh air or a morning coffee. Additional highlights include storage space included, one electrified parking stall (option to rent an additional stall if available), & pet-friendly condo rules welcoming your feline companion. Condo fees of $323/month, cover lawn care, snow removal, common insurance, garbage, & reserve fund contributions. Situated in the friendly NW neighbourhood of McCarthy Park, you’ll love the strong sense of community & proximity to schools, parks, & everyday essentials. An added bonus for investors or future planners: the unit is currently rented. Whether you’re starting out, downsizing, or seeking a low-maintenance lifestyle, this affordable condo checks all the boxes. Don’t miss your opportunity to own in this welcoming community! (id:51699)
85 Rosewood Boulevard E
Saskatoon, Saskatchewan
Welcome to Hudson Row 3, Saskatoon’s newest townhome project located in The Meadows at Rosewood. This Scandinavian inspired streetscape will create an unmatched timeless curb appeal that is sure to catch people’s eye. The 1461 SF open concept interior includes all the premium designer finishes people have come to expect with Arbutus Properties. The main floor includes an efficient layout with large front and back windows that flood the space with natural light and is covered by premium flooring. The centrally located chef’s kitchen includes trendy flat panel cabinetry highlighted with matt black hardware, quartz counters, stylish backsplash and a full stainless appliance package. The upper floor includes 3 generously sized bedrooms, 4pc bathroom, a convenient flex space that was designed to cater to a variety of uses and an easy to access laundry closet. Also on the upper floor is the master bedroom that includes a walk-in closet and a private ensuite. The exterior of the home is covered in durable James Hardie composite siding and comes inclusive with private fenced landscaped yards, a rear deck & a double detached garage at the rear. Located near multiple parks, commercial amenities, Costco and within a block from 2 new community schools makes this a must see! "Disclaimer, all cabinets in these units will be flat white , floor tiles will be grey, backsplash is white, AI generated kitchen showing example with Island, but cabinets will be flat panel, picture in listing showing colour patterns! Contact Agent for more information. Garages can not be done until June when frost is all out. Pictures are from our last showhome. (id:51699)
213 110 Akhtar Bend
Saskatoon, Saskatchewan
Discover comfortable, low-maintenance living in this charming 877 sq. ft. single-level townhouse in Saskatoon. Featuring two spacious bedrooms and two full bathrooms, this well-designed home offers an inviting layout perfect for first-time homebuyers, university students, or anyone seeking an affordable and convenient lifestyle. Enjoy an open-concept living area, a functional kitchen, in-suite laundry, and designated parking. This property delivers both value and convenience, a fantastic opportunity you won’t want to miss! (id:51699)
106 339 Morrison Drive
Yorkton, Saskatchewan
Life’s next chapter approaching? Ready to downsize, travel with no worries of looking after your home? Unit 106 339 Morrison is ready for your next move in life. This 1032 sq ft condominium features 2 bedrooms with the primary containing space for king-size furniture along with a large walk-through closet along with your 3-piece bath ensuite with sit-down shower. As you enter the condominium the open concept layout along with 9-foot ceilings provides an abundance of space. The sit-up island covered in quartz countertops provides seating for 4 along with an abundance of countertop space and full line up of stainless appliances. Large dining area to set up your big table with extra leaf to accommodate all your family still for the holidays and special events. Living room area with balcony access to enjoy the natural gas BBQ hookup and summer days. The secondary bedroom allows for queen furniture or to be set up as a guest room or home office space. The 4-piece main bathroom along with your laundry/storage room area complete the layout of the unit. Fresh painting of the complete interior along with upgraded flooring in the bedrooms. Downstairs enjoy additional heated storage space for your seasonal extras. This condominium building contains an amenities room, exercise room along with elevator service and wheelchair access. One parking spot outdoors with electrical plug in. Condominium fees are $455 a month and include Exterior, Common Areas, Garbage, Heat, Water, Sewer, Common Insurance, Lawn, Snow. A terrific opportunity. Make it yours today! (id:51699)
119 5th Street
Pilot Butte, Saskatchewan
Welcome to 119 5th Street, located in the desirable commuter town of Pilot Butte. This solid 1,060 sq. ft. bungalow presents a fantastic opportunity for couples, first-time buyers, or investors looking to enter the real estate market. The main floor offers a functional and inviting layout with three bedrooms, a nicely updated four-piece bathroom, and a spacious living room ideal for relaxing or entertaining. The galley-style kitchen with granite counter tops features a large pantry, ample cabinetry, and an adjoining dining area that makes everyday meals comfortable and convenient. Direct access to the basement adds to the practicality of the home. The lower level is partially finished and ready for future development, offering excellent flexibility. Currently, it includes a den, a three-piece bathroom, and ample space for a potential fourth bedroom with an egress-sized window already in place—making it a great option for growing families or additional living space. Outside, the backyard offers alley access and plenty of room for a future garage. With ample off-street parking already available, this property provides both current convenience and future potential. Well-built and full of opportunity, 119 5th Street is a solid bungalow ready for new owners to make it their own. Don’t miss your chance to own a home in this welcoming community with easy access. All offers being reviewed Sunday @ 6pm. As per the Seller’s direction, all offers will be presented on 01/18/2026 6:00PM. (id:51699)
2616 Haultain Avenue
Saskatoon, Saskatchewan
Welcome to 2616 Haultain Avenue, located in Saskatoon's Adelaide Churchill neighbourhood. Walking into the main floor living room you’re greeted with huge east facing windows. The dining room is just around the corner with views of the backyard with easy access to this beautiful kitchen. Quartz countertops, tile backsplash, a Wolf gas range, a built-in oven and microwave, you will find everything you need to be the at home chef in this kitchen. There's storage on the back of the peninsula as well as in the hallway leading to the back door. The second floor is home to 3 bedrooms: one primary and two secondary, all have been recently renovated. The 4pc bathroom has midcentury inspiration with it's real wood vanity, hex shaped heated tile floors, & bright natural light. Down on the third floor the current owners use it as a playroom but it could also be another living room. Down here you will also find a 4th bedroom, currently being used as an office, a spacious 5th bedroom, & a 3 pc bathroom. In addition to all this space is a 4th floor family room with heaps of storage & laundry room with more storage space! While you are down here make sure you check out the crawlspace (there's a light so you check it out!). Recent improvements include new windows throughout the entire house, a complete overhaul to the main bath as well as renovations to the 3pc bathroom, new lighting packages, landscaping done to the yard (you will see in the spring), paint throughout, & renovations to all the bedrooms. This home is in a prime east side location: backing a park that’s great for sledding, close to 4 elementary schools & high schools, easy access to the amenities Stonebridge offers, only minutes from downtown. The yard is even bigger than it seems as there is additional parking out back beside the double detached garage. When you live here you will have views of the park all year long, with kids sledding in the bowl, climbing on the trees, and people bird watching. As per the Seller’s direction, all offers will be presented on 01/18/2026 6:00PM. (id:51699)
48 Procter Drive
Shields, Saskatchewan
Welcome to 48 Procter Drive, located in the charming Resort Village of Shields at Blackstrap. This beautiful four-season home offers stunning lake views from its spacious 36’ x 11’ covered balcony, complete with updated railing — the perfect spot to relax or entertain. Inside, the main level features three comfortable bedrooms and a full four-piece bathroom. The cozy living room boasts a wood-burning fireplace and patio doors leading out to the deck, creating a warm and inviting atmosphere. The galley-style kitchen offers ample cabinetry and includes all appliances for your convenience. The lower level features a walkout with double doors to a covered patio, a wood stove, brand new carpet in the rec room, and an updated two-piece bathroom with a shower rough-in for future completion. The large utility room/laundry room has tons of room for additional storage. Recent upgrades include a new furnace (2025) and hot water heater (2023), making this home move-in ready and efficiently updated. (id:51699)
Barndominium At Turtle River
Turtle River Rm No. 469, Saskatchewan
Welcome to the Barndominium at Turtle River — 159 acres of Saskatchewan countryside offering upscale rural living, income potential, and endless recreation. Just 14 km from Edam (home to a K-12 school only 14 km away, with bus pickup right at your door) and 62 km from North Battleford, this gently rolling property includes 90 cultivated acres currently rented out for income, with the remainder in pasture, bush, and the scenic Turtle River. At the heart of the property is a custom-built 3,060 sq. ft. barndominium (2013) with an ICF block foundation, in-floor heating, and durable metal siding and roof. Inside, soaring 10’ ceilings, a rustic stone fireplace, and solid fir interior doors and trim add warmth and character. The chef’s kitchen boasts two built-in ovens and two full-sized refrigerators—perfect for entertaining. Three spacious bedrooms each have walk-in closets, with the primary suite offering an elegant ensuite and a patio door leading to a private deck. An additional sitting room provides another comfortable space to relax, which could easily double as an extra bedroom if needed. Connected to the home is a 2,940 sq. ft. heated shop with a three-car garage and RV bay. The landscaped 3-acre yard includes a two-tier deck, orchard with multiple fruit trees, fire pit, three garden plots, a 100-yard shooting range, and a hunting blind—making it an ideal hunting lodge or retreat. With a deep well, propane heat, septic system, and new air conditioning, the Barndominium at Turtle River blends comfort, privacy, and nature into one exceptional package. This isn’t just a home—it’s a lifestyle. Here, you can grow your own food in the gardens and orchard, watch deer and other wildlife wander through your yard, and breathe in the fresh country air. Spend your days surrounded by nature’s beauty, and your evenings taking in the peace and quiet you truly deserve. Book your private showing today and experience everything this incredible property has to offer. (id:51699)
537 Sunset Drive
Last Mountain Lake Ir 80a, Saskatchewan
Don't miss this one-of-a-kind, private paradise in Kinookimaw with panoramic views of Last Mountain Lake. This property truly must be seen. Great room features prow front, knotty pine cathedral ceilings & recycled timber accent plus a wall of windows with lake views & wood burning fireplace. Open to the living area is a dining space with patio doors to the upper wrap around deck. Upgraded kitchen boasts light oak cabinetry, quartz countertops, fingerprint resistant slate appliances, subway tile backsplash & butlers pantry. There are 2 bedrooms on the main level, one has a seating area and patio doors to the 500 sqft upper deck. The upgraded 3 pc bath with clawfoot tub & laundry room complete the main level. On the 2nd floor is the primary suite with ample closet space with mirrored doors & a nook for reading. The 3 piece ensuite has a quartz topped vanity & tiled walk in shower. A wooden staircase leads down to the walkout basement, an entertainer’s dream. Large seating area boasts a projector & screen with blackout power blinds plus games area and 3 pc bath. Patio doors lead to a lower deck with a putting green. Original garage has been converted into a side entrance on the lower level with a mudroom & extra space currently used as an office that could be converted to a 4th bedroom. Around the back of the home is a 33x18 above ground pool with 2000 sqft of cedar decking giving it the effect of an in-ground pool. Outdoor kitchen (2021) & 3 season Suncoast enclosure w/ electrical (2020) & added power retractable screen (value $21,000) complete this space. Triple detached garage w/ epoxy floor & floor drain, newer drive way & 2 storage sheds w/power are sure to hold all of your toys & vehicles. Spend your days floating in the pool & working on your golf game at this gorgeous property! Points to note: Access to & use of waterfront dock, deck & shed. Shingles on house, garage & sheds 2023. Downspouts on exterior of house & garage 2023. Septic tank pipe replaced 2023. (id:51699)
3 802 K Avenue N
Saskatoon, Saskatchewan
Welcome to Elm Park Terrace, Unit 3-802 K Avenue North in Saskatoon—this 1,152 sq. ft. two-storey townhouse condo offers excellent value in a vibrant, revitalizing neighbourhood. Originally a three-bedroom layout, the upper level has been reconfigured into two oversized primary-style bedrooms, with a 4-piece bathroom upstairs and a 2-piece bath on the main floor. The bright, functional kitchen provides ample space for dining and entertaining, while the unfinished basement offers great potential for future development. Enjoy the rare bonus of a private, fully fenced yard, plus one electrified parking stall. Located in Westmount, with quick access to downtown, the river valley, Riversdale shops, parks, and schools—an ideal opportunity for first-time buyers or investors. (id:51699)
11 19 Centennial Street
Regina, Saskatchewan
Affordable home ownership starts here. This well-kept 2 bedroom, 1 bathroom lower-level condo on Centennial Street offers updated flooring and a practical, easy-to-maintain layout. Condo fees arey $482 per month, and include heat and water. The newly paved parking lot adds extra value and peace of mind. Located close to the University of Regina, public transit, and all south-end amenities, this is a great opportunity for first-time buyers, students, or investors looking for an entry-level property in a convenient location. (id:51699)
833 Rock Hill Lane
Martensville, Saskatchewan
Beautifully Upgraded Modified Bilevel Family Home – Move-In Ready! Welcome to this fully developed 1338 sq.ft. modified bilevel home, perfect for families seeking space, comfort, and style. Step inside to an open-concept main floor with vaulted ceilings, flooding the home with natural light. The upgraded kitchen is a chef’s dream, featuring a large island, quartz countertops, tiled backsplash, pantry, and stainless steel appliances. This home offers 4 spacious bedrooms and 3 bathrooms, including a primary suite on the second level over the garage, complete with a generous 3-piece ensuite and walk-in closet. The basement is fully finished with 9-foot ceilings, a natural gas fireplace, and a built-in bar, perfect for entertaining or cozy family evenings. Additional highlights include: -High-efficiency furnace and water heater -Central air conditioning for year-round comfort -complemented by a front-load washer and dryer for added convenience -24x24 attached, gas-heated garage with ample shelving -Fully fenced yard with shed, underground sprinklers, and RV/boat parking -Large deck for outdoor entertaining -Stucco exterior with great curb appeal -3-car concrete driveway. Steps away from greenspace and parks With thoughtful upgrades, modern conveniences, and a cozy yet spacious layout, this home truly shows amazing and is ready for you to move in and enjoy. (id:51699)
809 Weir Crescent
Warman, Saskatchewan
Welcome to this beautiful bi-level in the rapidly growing City of Warman. This home has incredible street appeal and a bright, open layout with 9-foot ceilings and large windows that fill the space with natural light. This property is only 5 years old and already has many of the extras that new builds often don't include, fencing, appliances, custom window treatments, and a fully finished south facing backyard yard, saving you both time and money while letting you move in and enjoy right away. The kitchen has a functional layout featuring quartz countertops, a tiled backsplash, stainless steel appliances with built-in dishwasher, microwave hood fan, double under-mount sink, corner pantry, and an impressive eat-up island measuring over 8 feet, making it perfect for everyday living, meal prep, and entertaining. The primary bedroom offers a private retreat, complete with a walk-in closet and a spacious 5-piece ensuite featuring a soaker tub, separate tiled shower, dual sinks with quartz countertops, and ceramic tile flooring. The main floor also has two additional bedrooms and a second full bathroom, also with quartz countertops and generous counter space, provide plenty of room for family, guests, or a home office. The double attached garage offers over 10’6” ceilings, giving you excellent additional storage potential. The backyard is fully finished and includes vinyl fencing, deck, patio with a covered gazebo, and flower beds with perennials creating a perfect space for relaxing or hosting summer gatherings. The basement is insulated and poly’d, with large windows, and is ready for your future development ideas. With its attractive curb appeal, thoughtful layout, modern finishes, and prime location in Warman, this home is an outstanding opportunity you won’t want to miss. Call your Realtor today! (id:51699)
107 6345 Rochdale Boulevard
Regina, Saskatchewan
Welcome to this surprisingly spacious 2-bedroom + den condo in the heart of Rochdale Park. A home that truly stands out for its size and layout. The floor plan offers two comfortable bedrooms plus a den that works perfectly as a home office, storage space, or hobby room. The living and dining areas are open and inviting. You’ll love the convenience of underground parking, your own storage unit, and access to the building’s amenities room, perfect for gatherings or special occasions. The building is well cared for, and the location is great! Close to shopping, restaurants, parks, and all the everyday conveniences of the northwest end. A great opportunity to enjoy low-maintenance living without giving up space or comfort. (id:51699)
3304 Hill Avenue
Regina, Saskatchewan
Welcome to this charming bungalow located in the prestigious Lakeview neighbourhood! This spacious home is brimming with potential and has seen a number of value-added upgrades over the years. From the moment you arrive, you’ll notice the well-manicured landscaping and the inviting south-facing front veranda, perfect for enjoying your morning coffee. Step inside and you’re greeted by a large mudroom before entering the main living area. The living room features large front windows that flood the space with natural light and showcase the original hardwood floors, preserving the warm character of the home. The living and dining areas flow together seamlessly, offering an ideal setup for family dinners or entertaining friends. The galley-style kitchen blends charm and function with its classic wood cabinetry, unique backsplash and patio doors leading to a 3-season sunroom. There’s also room in the kitchen for extra storage or a casual dinette. The spacious primary bedroom features a lovely walkthrough closet leading to a fully renovated 4-piece bathroom complete with tiled flooring, updated fixtures, new tub and a stylish tile surround. Completing the main floor is a second spacious bedroom. Downstairs, the basement offers a blank canvas ready for your vision. Major groundwork has already been done in this regard: The sewer line was replaced from the stack to the front of the house (2019), re-lined from the house to the city (2018) and half the basement floor was dug out and re-poured. The entire exterior of the foundation was dug down and had a water-proof membrane applied along with an additional sump pump installed by RSR construction. In 2021, the exterior basement walls were framed and insulated. An added bonus is the attached two-car garage with lane access and extra parking in the back. Whether you’re looking to move right in or take it to the next level, this Lakeview bungalow is full of value and potential! Ask your agent for the complete list of upgrades! (id:51699)
708 550 4th Avenue N
Saskatoon, Saskatchewan
All furniture is available!! The Shangri-La on 4th Ave welcomes you to the City Park life style, and all the amenities that go with it. This very functional and elegant open design, with lots of natural light and clean contemporary finishes, welcomes you with bright finishes and lots of light. In the kitchen there is an upgraded subway tile back splash, all white appliances, and a garburator. The spacious bathroom has beautiful cedar accents and lots of storage. The building also boasts of a penthouse amenities room, exercise area and rooftop balcony with barbecue and an amazing view. Just a few steps from City Hospital and the scenic trails along the river, this condo offers the best of urban living with easy access to nature. The downtown shops and restaurants will be calling you, as they are within walking distance along with handy access to city transit, U of S, and RUH. Have your agent set up a showing as this condo won't last long. (id:51699)
423 Dennis Street
Herbert, Saskatchewan
Looking for a budget-friendly home without the big mortgage payment? Welcome to 423 Dennis Street in Herbert — an affordable opportunity packed with potential in a friendly small-town setting. Set on a mature, fenced lot shaded by established trees, this cozy older bungalow offers a warm and welcoming feel from the moment you arrive. Inside, the living room features a corner gas freestanding fireplace, perfect for staying cozy on cold winter nights. The adjacent dining area is open to the living space and filled with natural light from south-facing windows, creating a bright and cheerful atmosphere. The kitchen is tucked at the rear of the home with white cabinetry and easy access to the backyard. You’ll find two bedrooms plus a combined 4-piece bath and laundry room for everyday convenience. A charming front porch spanning the width of the home offers a great place to relax, with a second smaller porch off the kitchen at the back. Outside, enjoy the privacy of a fully fenced yard, a small patio, garden space, and a 12’ x 20’ single detached garage. Notable updates include a 100-amp electrical panel (2014), metal mast, energy-efficient furnace, and power-vented hot water heater. Located in the welcoming community of Herbert, just a short drive from Swift Current, you’ll appreciate the small-town charm, affordability, and relaxed pace of life — with schools, shops, parks, and a hospital right in town. Whether you’re a first-time buyer, investor, or someone looking for a project with upside, 423 Dennis Street is your chance to get into the market and make a home your own — and it’s available for quick possession. Heating equalized $85/m (id:51699)
562 Traeger Manor
Saskatoon, Saskatchewan
"NEW" Ehrenburg built [RICHMOND model] - 1556 SF 2 Storey. *LEGAL SUITE OPTION* This home features - Durable wide Hydro plank flooring throughout the main floor, high quality shelving in all closets. Open Concept Design giving a fresh and modern feel. Superior Custom Cabinets, Quartz counter tops, Sit up Island, Open eating area. The 2nd level features 3 bedrooms, a 4-piece main bath and laundry area. The master bedroom showcases with a 4-piece ensuite (plus dual sinks) and walk-in closet. BONUS ROOM on the second level. This home also includes a heat recovery ventilation system, triple pane windows, and high efficient furnace, Central vac roughed in. Basement perimeter walls are framed, insulated and polyed. Double attached garage with concrete driveway and front landscaping Included. PST & GST included in purchase price with rebate to builder. Saskatchewan New Home Warranty. Currently Under Construction with a currently scheduled for a Late May / June 2026 POSSESSION -- ***Note*** Pictures are from a previously completed unit. Interior and Exterior specs vary between builds. (id:51699)
250 Emerald Terrace
Saskatoon, Saskatchewan
Come Home to Comfort in Lakeview. Welcome to this beautiful two-story split, thoughtfully designed for modern family living. The open-concept kitchen and dining area create the perfect hub for gatherings, while the main floor offers both a spacious great room and a separate family room with natural gas fireplace —ideal for entertaining or relaxing. Located in the highly desirable Lakeview neighborhood, this home is close to parks, elementary schools, shopping, and bus routes, with easy access to the freeway—offering an unbeatable combination of convenience and community. The professionally upgraded kitchen by Legacy Homes is a true highlight, featuring quartz countertops, a large island, pantry, pot drawers, a wine rack, and sleek Black/Stainless appliances. The main floor also includes laundry with raised pedestal storage and a handy 2-piece powder room. Upstairs, the primary suite overlooks the backyard and includes a generous walk-in closet plus a beautifully renovated 4-piece ensuite. Two additional bedrooms and a full bath complete the upper level. Downstairs, the finished basement features a fourth bedroom, a 3-piece bath, a games room with a wet bar and built-in cabinetry, plus a lower-level den or playroom. There’s also a dedicated workshop and utility room—perfect for hobbies or extra storage. Step outside to enjoy your private backyard oasis—featuring an inviting deck with natural gas BBQ hookup, a relaxing hot tub, mature trees, lush lawn, and a storage shed within the fenced yard. Don't forget the insulated double attached garage providing direct entry into the home. Additional features include: Central air conditioner (installed within the past 5 years) Upgraded windows throughout most of the home Warm, welcoming curb appeal This home truly blends comfort, functionality, and location—a perfect choice for families seeking space and quality in Lakeview. (id:51699)
106 Wood Crescent
Assiniboia, Saskatchewan
You won't want to miss this one! Located on a very quiet crescent close to school! This 4 bed and 2 bath home boasts just under 1,200 sq.ft. has a calm and rustic cabin vibe on the outside but a beautifully updated modern look on the inside. Heading in you are greeted by an entrance with space for coats and shoes. The spacious open concept living area has been significantly updated and has so much natural light! The large living room provides lots of space for entertaining. The new kitchen boasts a modern white finish, a great island, and a stainless steel appliance package. Down the hall we find 3 bedrooms on the main floor which is sure to be a hit for any family! With the primary bedroom being very spacious - as well we also find a large 4 piece bathroom! Heading downstairs you are greeted by an absolutely massive family room with a walk-out door to your backyard! There is also another large bedroom, a 4 second 4 piece bathroom, office nook and a spacious laundry/storage on this level. Heading outside we find a nice asphalt driveway that leads into your attached carport - perfect for the winter. Off the back of the home we find a tiered deck that leads to a patio - with the mature trees this area feels like you are camping in your own little oasis. So many updates over the last few years! If you are looking for easy living this may be it! Reach out today! (id:51699)
526 Toronto Street
Regina, Saskatchewan
Welcome to 526 Toronto St, a charming gem located in the heart of Churchill Downs. This delightful home presents an outstanding opportunity for first-time buyers and savvy investors looking for a rewarding property investment. As you step inside, you'll be captivated by the warmth and character of this residence, which features a fully finished basement suite—perfect for extended family or rental income. Both the main level and basement are thoughtfully laid out with spacious kitchens, two cozy bedrooms, and a well-appointed 4-piece bathroom, ensuring comfort and convenience throughout. Here, possibilities are endless, and your dreams have the perfect place to flourish! (id:51699)
315 Birch Street
Caronport, Saskatchewan
Are you looking for a large family home in the bustling town of Caronport? This large bi-level checks so many boxes boasting 4 beds / 2 baths and over 1,400 sq.ft of living space. Coming up to the home you will notice the mature yard providing lots of shade. Heading inside you are greeted by your first of 2 staircases in the home - this one showcases tall windows giving lots of natural light. The large living area will impress with the vaulted ceilings throughout the main floor - a unique feature compared to most of these houses. There is a dining room with a built in china cabinet off the living space. This U-shaped kitchen features an eat-up breakfast bar, custom toe kick drawers, large farmhouse sink and a stainless steel appliance package. Down the hall we find 2 large bedrooms - one with double closets and the other with a very cool kids playhouse in the attic. Heading down the back set of stairs we find access to a large workshop area that the buyers could convert back to a garage if they wanted. Downstairs we find a huge primary suite complete with dual sliding pocket doors, a massive walk-in closet with a sitting room space, primary bedroom and an ensuite. You will also find another large bedroom, a family room and a laundry/utility room in the basement. Outside you will love the massive corner lot - well treed, large shed, play structure and a garden area. So much space for future plans. Located just 15 minutes from Moose Jaw - Caronport has a K-12 school, gas station, post office and a coffee shop! Reach out today to book a showing! * Some photos have been virtually staged/edited. (id:51699)
108 2nd Street E
Smeaton, Saskatchewan
This great 988 sq ft home features 2 bedrooms + 1 den, and 3 bathrooms! As you walk in, a cozy living room welcomes you with the centerpiece – electric fireplace to gather around with your family and friends. Kitchen has been repainted and refreshed with the updated back splash, and is open to the living room and overlooking the back yard. There are 2 bedrooms on the main floor, with the 4-piece bath, plus a 3-piece en-suite with the potential to install the corner jet tub or add the main floor laundry. Downstairs you will find a great family room with pot lights and a stand-alone electric fireplace. In the basement there is a den with the 3-pc en-suite! Great size back yard: 50x184 ft, with a portion of the backyard fully fenced! Some of the highlights are the high efficient furnace, PVC windows, updated lighting, plumbing and electrical upgrades. Smeaton is on a pathway to numerous fishing lakes. North-east Saskatchewan is known for great hunting, fishing, snowmobiling and other outdoors activities. If you are looking to escape the hustle and bustle of the city, this might be an opportunity for you! Call today! (id:51699)
158 Cowessess Road
Saskatoon, Saskatchewan
Beautifully maintained by the original owner, this stunning 1379 sq. ft. semi-detached home in Brighton offers the perfect blend of style, comfort, upgrades, and value — with no condominium fees to worry about! Enjoy the convenience of a front-attached garage that is fully insulated and boarded (a $2,317 upgrade), along with a thoughtfully designed layout featuring 3 spacious bedrooms and 2.5 bathrooms. The open-concept main floor welcomes you with a bright living space, a nicely designed kitchen with an oversized island, upgraded Samsung appliances including a gas stove, and a beautiful backsplash with extended tile under the microwave (additional $4,400 in appliance upgrades). Window coverings are included as installed, including a motorized blind on the stair window for added convenience. Upstairs, you will find all three bedrooms, including a generous primary suite with a walk-in closet and private ensuite. A full-sized second-floor laundry room adds ease to your daily routine, while the two additional bedrooms share a well-appointed full bathroom. The exterior is complete with front zero-maintenance landscaping, rear yard landscaping with manual underground sprinklers, a built deck, and vinyl fencing — just move in and enjoy! Located in an amazing, family-friendly neighborhood, close to parks, shopping, future school and all the amenities Brighton has to offer. Freehold ownership, no condo fees, valuable upgrades, and exceptional care throughout — this is the home you have been waiting for! (id:51699)
207 2300 Broad Street
Regina, Saskatchewan
Fantastic downtown condo in desirable location close to the park and all downtown amenities. Very well maintained with engineered hardwood and tile flooring throughout. Open floor plan offers spacious living/dining room, huge kitchen with plenty of white cabinetry and stone counters. Very large den could double as an office or guest room. Huge master bedroom and main bath with tiled floor. Underground heated parking stall. Centre Square offers luxury, maintenance free condo living with beautiful amenities, roof top lounge, gym facilities and easy walkability access to Wascana Park and all downtown shopping and activities. (id:51699)

