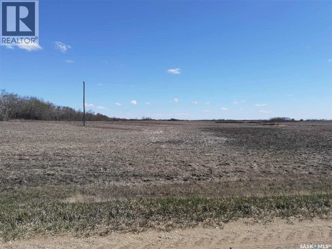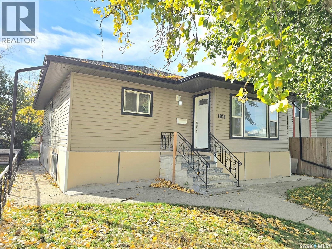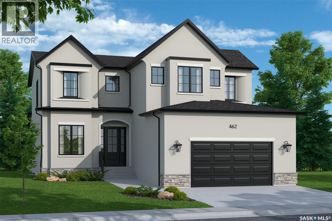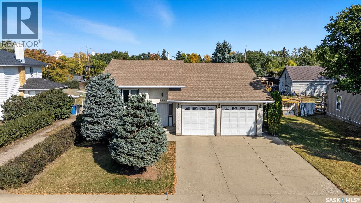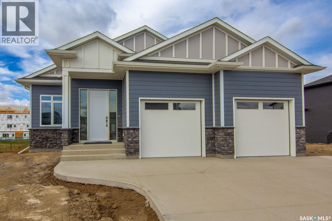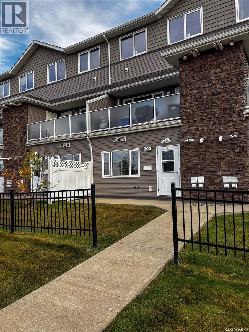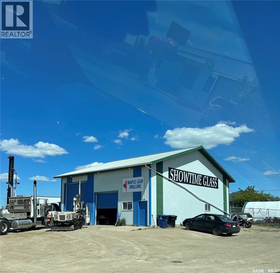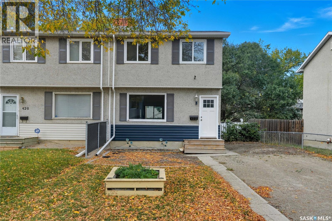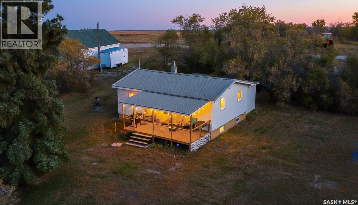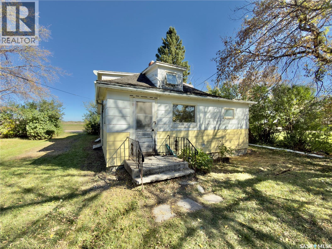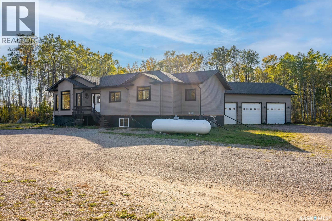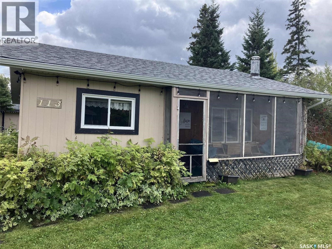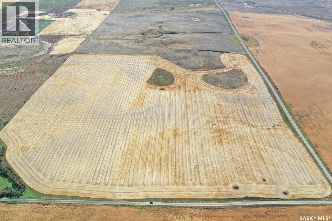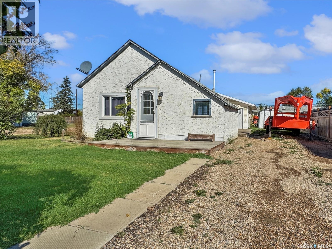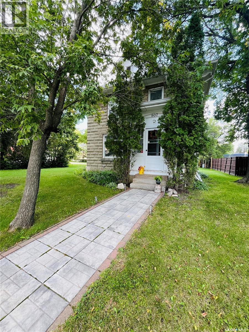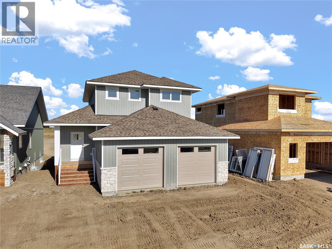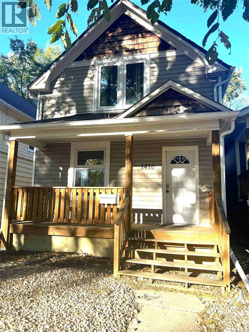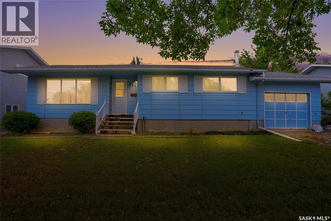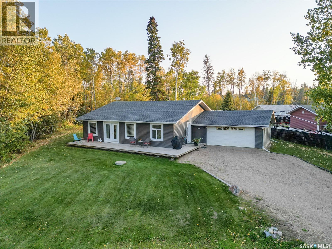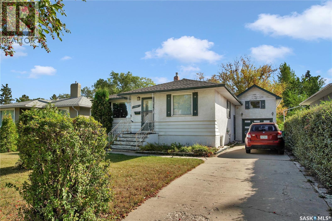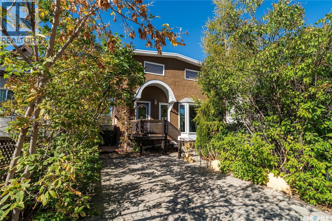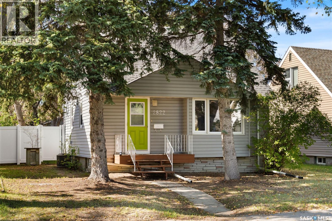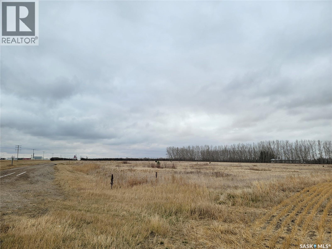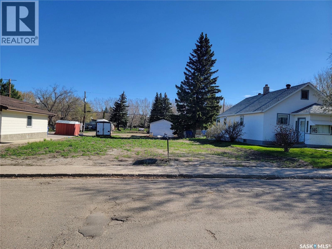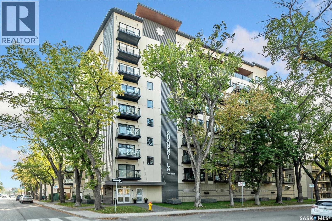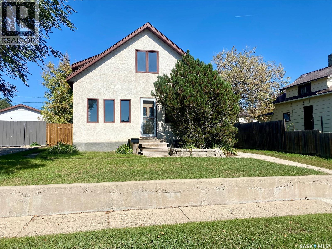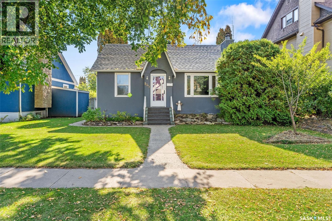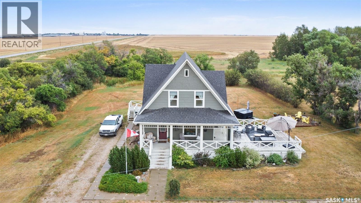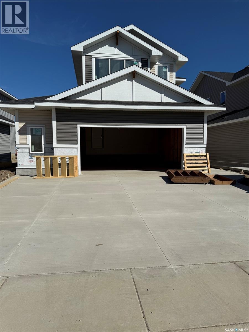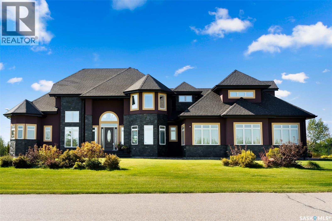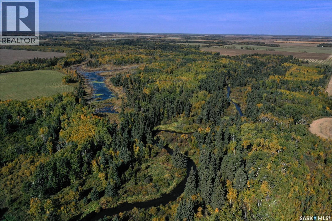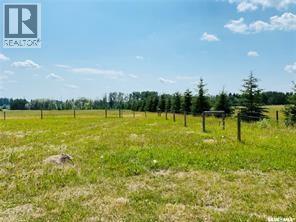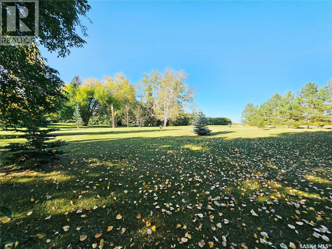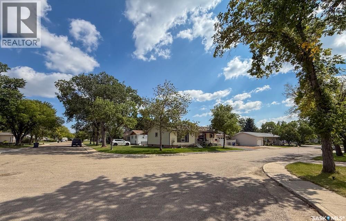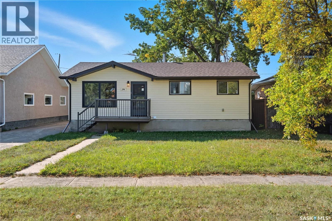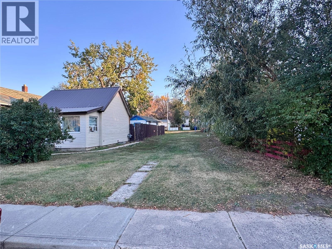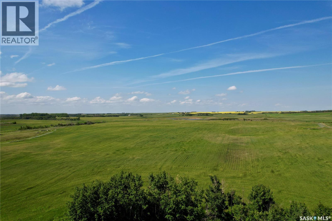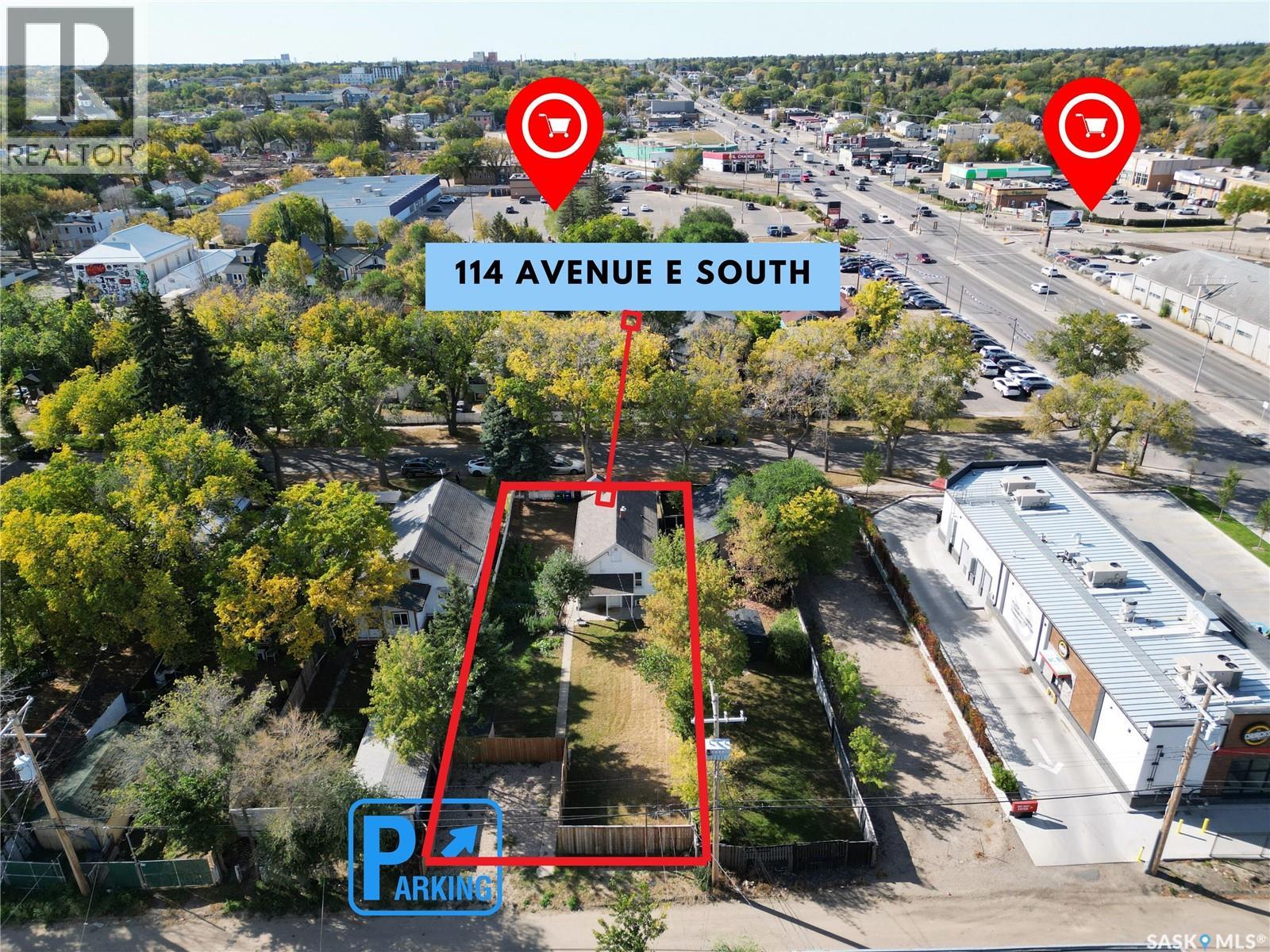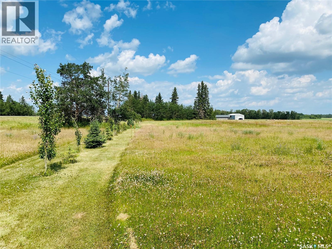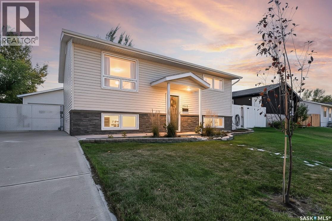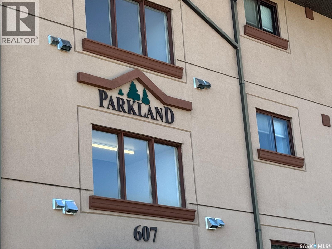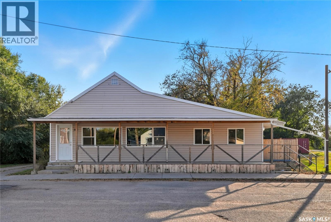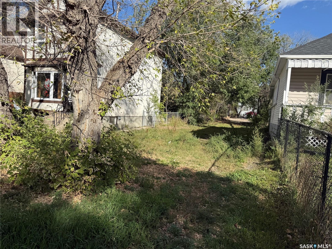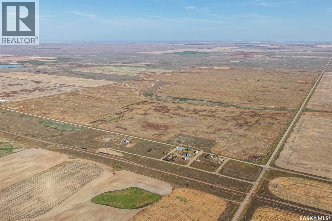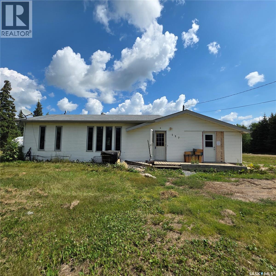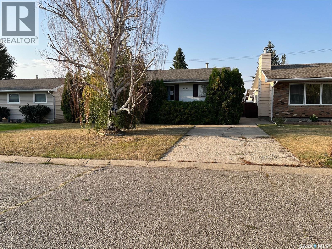Hh Farm
Garry Rm No. 245, Saskatchewan
This half section grain land in NE-19-25-09-W2 SAMA rating 64.63&57.56, government assessment value is $293,500. NW-20-25-09-W2. SAMA 124 acres rating 61.39, government assessment value is $ 298,000. This two quarter grain land can be an investment for investor with cash rental income. Currently we have excellent tenants who have been farming them for a long time and take a very good care of the land. This sale only includes the land not any bins ( bins belong to the tenants). Contact the agent for more information. (id:51699)
1811 20th Street W
Saskatoon, Saskatchewan
This fully renovated bungalow is a great opportunity, located right across the street from St. Paul’s Hospital. The property has a total of six bedrooms, with three upstairs and a fully permitted three-bedroom suite in the basement. The main floor has been nicely updated with an open concept kitchen, dining, and living room. There are three good-sized bedrooms, a renovated four-piece bathroom, and a large laundry room. Downstairs, the permitted suite comes with its own separate entrance, three bedrooms, an open kitchen and living area, another updated four-piece bathroom, and separate laundry. The home also has central air conditioning. With a legal suite already in place, the options for this property are wide open—whether you want to keep it as an investment, rent both levels, or live upstairs while renting the basement. (id:51699)
134 710 Brighton Boulevard
Saskatoon, Saskatchewan
Welcome to Encore! This is a luxury walk out community in Brighton. Secure your build with Maison Design Build. Triple attached heated garage, fully developed walkout basement. Pricing is based on Maison's quality, specs and previously built homes. Floor plans available to bonafide buyers. Construction to commence upon completion of the builder's contract. Maison will also do a custom build on this lot if you desire. (id:51699)
109 1st Avenue E
Gravelbourg, Saskatchewan
Are you looking for your next home? You won't want to miss this one - pride of ownership shines here! This immaculately maintained bi-level home was built in 1991 and boasts over 1,100 sq.ft. with a double attached garage. This 4 bed / 2 bath home provides excellent space for a family. Excellent curb appeal as you pull up. Heading inside you are greeted by a spacious foyer with access to your attached garage. Heading upstairs we are greeted by a good sized living room. Heading back we find a spacious formal dining room with access to your huge tiered deck - perfect for entertaining or your morning coffee. Off the dining room we find a large U-shaped kitchen boasting lots of cabinets and counter space - with an eat-up bar. This is sure to be the heart of this home. Down the hall we find 2 large bedrooms! Finishing off the main floor we find main floor laundry and a 4 piece bathroom. Heading downstairs we have a large family room - the perfect place for the kids to play. There is a second 4 piece bath, 2 more large bedrooms, a den/office and storage spaces! Outside we find a large 50' x 150' lot with lots of privacy from the hedges. Lots of grass and a large garden area as well. This home provides great value for any buyer - excellent family home! Located in the bustling town of Gravelbourg - just minutes from Thomson Lake! Reach out today to book your showing! (id:51699)
423 Sharma Crescent
Saskatoon, Saskatchewan
Stunning walkout bungalow backing green space in Aspen Ridge! Custom Built by reputable builder KW Homes, this home has everything you need and more for comfortable, stylish living. Main floor features 1670sqft w/primary bedroom & a bedroom/ office. The living room is bright and cozy, with large windows and beautiful vaulted ceilings. The open layout flows right into the kitchen, complete with a large island, tons of storage, and a walkthrough pantry – perfect for hauling groceries directly from the garage. The dining area has vaulted ceilings & is surrounded by windows that look out onto the greenspace. The walkout basement is fully finished with loads of natural light. It comes complete with a family room, 3 additional bedrooms (one with a spacious walk-in closet), 2 bathrooms, and a beautiful wet bar - all with direct access to your backyard. The double attached garage is completely finished. Every inch of this home has been carefully crafted with comfort and function in mind. Includes underground sprinklers, central vacuum, and many more features. Must be seen in person to appreciate everything it offers. Call to book your showing today! (id:51699)
803 1022 Hampton Circle
Saskatoon, Saskatchewan
Beautiful 2 bedroom, 1-level townhouse available in the vibrant Hampton Village area! Located across from St Lorenzo Ruiz Catholic school, and within walking distance to playgrounds, restaurants, stores, and gyms, everything you need is within a 5-10 minute walking/driving distance. Featuring a spacious living room and kitchen area, in-suite laundry, two spacious bedrooms, and low condo fees, this unit would make a perfect first-time home, downsize property, or an ideal investment for your future. Contact your favourite REALTOR® for a viewing today! (id:51699)
739 Centennial Drive N
Martensville, Saskatchewan
This sale includes land & buildings. Corner lot with easy access, lot 158 x 150 building 2000 Sq/ft. Shop with 200 amp service, separate office space, 2 over head doors, in floor boiler heat & 2 pce bath. Property offers many future possibilities with ample space for additional build outs. (id:51699)
422 Royal Street
Regina, Saskatchewan
Welcome to 422 Royal St. in Regent Park! This freshly painted semi-duplex offers 3 bedrooms and 1 updated bathroom, making it move-in ready. The bright main floor features a modernized kitchen and bath, updated windows, shingles, soffit, fascia, and eaves for peace of mind. The basement is mostly undeveloped, with a bonus area already finished with laminate flooring – perfect for a future flex space or home office. Outside, you’ll find a generous yard filled with perennials, raspberries, and rhubarb, plus a large driveway that previously hosted another garden space for those "green thumbs". If you’re looking for an affordable home with plenty of updates, a functional layout, and outdoor space to enjoy – this one is worth a look! (id:51699)
Kalium Road Acreage
Pense Rm No. 160, Saskatchewan
Looking for your own little piece of paradise? This 10.3-acre property has it all—privacy, space, and a great location close to amenities. Spend your evenings on the covered deck soaking in the views, or head out to the garden and paddocks where there’s room for horses, cattle, or whatever your heart desires. A solid tinned barn, fenced pastures, and a handy shop (heated, insulated, and sitting on a new concrete floor) make the setup practical and ready to use. With excellent well water, natural gas on site, and a neat, well-kept home, this acreage is the perfect blend of country charm and everyday convenience—all at a price that makes rural living possible. (id:51699)
128 Railway Avenue
Margo, Saskatchewan
An opportunity awaits in the welcoming community of Margo! This property is full of potential for the right buyer, whether you’re looking to restore, renovate, or start fresh. With two lots included, there’s plenty of space to bring your ideas to life. The existing structure provides a starting point for those with a creative eye, while the oversized lot offers the flexibility to reimagine the property entirely. At this price point, it’s an affordable entry into home ownership, an investment project, or a chance to design your own retreat in small-town Saskatchewan. Margo offers the charm of prairie living, surrounded by lakes, farmland, and natural beauty, while still within reach of larger centres for added convenience. Bring your plans and see the value that’s here! (id:51699)
61476 Rr 3263
Beaver River Rm No. 622, Saskatchewan
This 2008 home, boasting almost 1700sqft of main-floor living space and held by its original owner, is perfectly situated on ten acres of unparalleled privacy. With three bedrooms and two full bathrooms (plus two more bedrooms and another bathroom roughed in downstairs), step inside to an expansive open-concept layout designed for both effortless family gatherings and grand entertaining. The thoughtfully designed kitchen features sleek stainless steel appliances, rich maple espresso cabinets, and copious storage, with garden doors leading to a generous deck two tired deck. The main level hosts the tranquil primary bedroom with a walk-in closet and a large ensuite showcasing a luxurious jetted tub, along with two additional bright bedrooms, and a practical main-floor laundry room/mudroom. The basement offers exciting potential with two bedrooms and a bathroom roughed-in, ready for your custom touches making this home have the potential of a 5 bedroom/3 bathroom home. You will be impressed by the massive, dedicated hot tub room that has access from the house, featuring 20-foot ceilings, which also provides access to the attached three-car heated garage. Comfort is guaranteed year-round with in-floor heating in the garage, hot tub room, and basement, plus central air conditioning, all efficiently supported by propane heat, a septic tank and open discharge, a drilled well, and a recently installed (2023) reverse osmosis system for pristine water. (id:51699)
113 Foster Street
Lakeland Rm No. 521, Saskatchewan
Cozy Cabin at Emma Lake - Murray Point Subdivision A must see property Have you always dreamed of owning a lake cabin... but thought it was out of reach? Here is your chance!! Affordable, full of character, and in a prime location at Murray Point in beautiful Emma Lake Saskatchewan. This sweet 2-bed, 1-bath 3-season cabin is full of charm and just steps from the sandy beach, trails & frisbee golf! 2 bedrooms 4-piece bath. Bright kitchen with a sunny dining nook Cozy living room It has 2 sunrooms one front and one with extra sleeping option in the back Bonus bunkhouse for guests backyard area has large Firepit, 3 sheds & camper parking room for a garage. Needs a little aesthetic love, (paint or siding new screen door) but it’s packed with creative potential & peace. Ready for someone to make it their own! New in 2025 are the shingles, soft, facia and eavestroughs (done August-September. Call your realtor today to make appt to view. (id:51699)
Rm#292 Milton-557.31 Acres
Milton Rm No. 292, Saskatchewan
557.31 Acres of Grain land in RM#292 Milton. NW 24-30-29 W3, SE 24-30-29 W3, W1/2 SW 19-30-28 W3, NE 13-30-29 W3. 479.32 Cultivated Acres as per SAMA. 1 oil site with yearly lease of approx $3000. Available to farm in 2026. Price $2871 per titled acre. (id:51699)
220 2nd Avenue W
Maidstone, Saskatchewan
Nestled in a peaceful neighborhood, this adorable two-bedroom, one-bathroom home offers 752 square feet of cozy comfort. The main floor features a bright living area and a stylish kitchen with beautiful white cabinets and modern conveniences that make meal prep a breeze. The bathroom showcases a beautifully tiled tub surround, while the basement, partially finished with a subfloor and roughed-in bathroom, offers endless potential for expansion. Thoughtful updates throughout provide peace of mind, including a completely redone electrical system (2021), plumbing updates, windows (except 1 in porch), renovated porch (2019), renovated master bedroom (2021), and upgraded furnace (2005). The insulated double-car garage, brand-new washer and dryer, and landscaping improvements round out this well-maintained home. Affordable utilities average $80/month for power and $60/month for energy, with water, garbage, sewer, and recycling billed every two months at approximately $200. With its combination of charm, modern updates, and potential, this home is perfect for first-time buyers or anyone seeking a comfortable, move-in-ready property. Schedule your viewing today! (id:51699)
807 Gordon Street
Moosomin, Saskatchewan
This GORGEOUS home is nothing short of amazing! Featuring ORIGINAL hardwood flooring/trim/baseboards, pocket doors, stained glass windows, NEW ceilings throughout, and 10 ft ceilings; it’s sure to leave you speechless! It sits on 1 1/2 BEAUTIFULLY LANDSCAPED lots with fruit trees, perennials, peaceful deck area, and it’s just a short walk to the schools, daycare, and downtown! Once inside you’ll be greeted by a beautiful entrance with a staircase leading to the second level. There’s also access from here into the parlour, living room, and dining room with 3 original pocket doors dividing the spaces. Through the dining room you’ll find the nice, BRIGHT kitchen with white cabinetry, along with a servants stairway to the second floor and access to the insulated garage/deck. The second level provides you with 3 SPACIOUS bedrooms, storage room, large 4pc bathroom, and an office leading up to the attic. This EXTRA living space is perfect and even features an additional 4pc bathroom and bedroom. Currently set up as a studio, you can convert it to whatever you so choose! You can tell just how much the owners have loved this property; it has been METICULOUSLY cared for and it shows the second you drive up to it. UPDATES INCLUDE: water heater (2024) and shingles (2022). **This home belongs to Canadian Recording Artist Eli Barsi** SMOKE FREE and PET FREE home! LINK for VIDEO available upon request! (id:51699)
109 Emma Crescent
Martensville, Saskatchewan
Welcome to your brand-new home in Martensville! This stunning two-story home offers 1,611 sq. ft. of modern living space designed for comfort and style. Step inside and enjoy an open-concept main floor that seamlessly blends the living, dining, and kitchen areas—perfect for entertaining or family time. With three spacious bedrooms and three bathrooms, there’s plenty of room for everyone to spread out. The oversized two-car garage gives you extra space for vehicles, tools, or toys, while still leaving room for storage. Upstairs, the private primary suite offers a walk-in closet and spacious ensuite, creating a perfect retreat at the end of the day. Thoughtful finishes, large windows, and a bright, airy design make this home both functional and inviting. Located close to schools and parks, this is an ideal spot for families looking for convenience and community. (id:51699)
1416 Garnet Street
Regina, Saskatchewan
Welcome to 1416 Garnet Street! This well-maintained home offers 3 bedrooms and 2 full bathrooms, perfect for families or first-time buyers. The main floor features a spacious living room, a large kitchen with dining area, and a full bathroom. Upstairs, you’ll find three comfortable bedrooms along with another full bathroom. The basement provides plenty of storage space, while the backyard has room for a future garage with convenient alley access. Located close to schools, parks, shopping, and many other amenities, this property is ready for its new owners to move in and enjoy. (id:51699)
524 6th Avenue E
Assiniboia, Saskatchewan
** This is an estate sale, and the seller is open to offers. ** Nestled in the charming town of Assiniboia, this bungalow is a standout property in a beautiful neighborhood. Built by the original owner, this home sits on a large lot and features a functional layout that promotes comfortable living. As you step inside, you're greeted by a bright living room, featuring a large picture window that floods the space with natural light, creating a warm and inviting atmosphere. The heart of this home is its kitchen and dining area, perfect for family gatherings and entertaining guests. The thoughtful design includes 2.5 baths and well-sized bedrooms, ensuring comfort for everyone. The developed basement extends your living space, offering a cozy sitting area and a fun rec-room complete with a pool table, which is included in the sale. Additionally, the basement houses a convenient laundry/utility room with plenty of storage. For those who need extra space for hobbies or storage, the property includes a single attached garage and a large shop. The generous yard is a highlight, featuring fabulous apple trees that enhance the serene outdoor environment. Location is key, and this home is close to the hospital and school, making it an ideal choice for families. Assiniboia offers small-town living at its finest, with amenities such as great restaurants, a world-class art studio, an amazing new arena, and much more. This is not just a house; it's a home offering a lifestyle of comfort and convenience. CLICK ON THE MULTI-MEDIA LINK FOR A FULL VISUAL TOUR and call today for your personal tour. (id:51699)
105 Crestview Drive
Lakeland Rm No. 521, Saskatchewan
Are you looking for a 4 season bungalow in the Lakeland area with an unbelievable location? If that's the case then you should definitely take a look at 105 Crestview Drive! With close proximity to Sunnyside Bar, The Jewel of the North Getaways Resort, Dee's Sunnyside Market, Sunnyside beach and Emma Lake, this 3 bedroom, 2 bathroom bungalow features 1600 feet of living space, has a 2 car attached garage and is even located right next to the Emma Lake Golf Course! The main living space is bright and inviting with recently updated LED potlights, new flooring and lots of large windows letting in an abundance of natural light. The open concept kitchen features oak cabinetry, stainless steel appliances and an L shaped island with breakfast bar seating. The spacious primary bedroom features a large walk in closet and a exceptionally large 4 pc ensuite with updated flooring and vanity. 2 more bedrooms, an additional 4 pc bathroom, and Mud/Laundy room with attached 24x24 garage access complete the home. Some notable updates include new windows in 2025, new water softener head in 2025, new flooring, lighting and paint in 2023, and new siding and shingles in 2019. This home must be seen to be appreciated, the location and pride of ownership are both second to none. Give your Realtor a call and book your showing today! (id:51699)
1328 Main Street
Saskatoon, Saskatchewan
Varsity View solid raised bungalow with permitted 2 bedroom suite. This house is located just off of Wiggins Avenue so if you are wanting a house close to the U of S campus or hospital this may be the one? The upstairs features 3 bedrooms, spacious living room and dining room with original hardwoods that are in excellent condition! There are garden doors off the back bedroom to a large deck over looking the back yard. Currently the suite is rented ( and the excellent tenants would like to stay if possible). Recent updated include shingles and electrical panel box with 100 Amp service. The home also features a single attached garage (25 ft. by 11 ft) with attic space for extra storage. Extra parking could be designed in the back yard of the alley. Given the location, size, suite, lot size, this home will sure to be the ideal home or revenue property for you! (id:51699)
2256 Pasqua Street
Regina, Saskatchewan
Crisp fall evenings call for a home that feels both stylish and welcoming—and this one delivers. With 9’ ceilings, and a sleek modern fireplace, the main living space is designed for entertaining or simply unwinding after a busy workday. Natural light floods through the spacious front living room, highlighting the newer vinyl plank floors and freshly painted walls that add a cozy yet contemporary vibe. Love hosting? The formal dining room is ready for those upcoming holiday dinner parties, while the bright bay window in the kitchen frames a perfect view of your private backyard. Ample cabinetry and counter space make meal prep easy, whether you’re throwing together a quick weekday meal or experimenting with new recipes. A convenient main floor powder room adds to the thoughtful design. Upstairs, the primary suite is a retreat of its own, featuring a vaulted ceilings and plenty of space for a king bed plus a lounge or workspace. Two additional bedrooms and an airy den with a skylight provide flexibility—whether you dream of a stylish home office, guest room, or hobby space. The spa-inspired bath includes a corner double tub, ideal for winding down as the evenings grow cooler. Practical upgrades include updated windows throughout, a high-efficiency furnace, central air, updated electrical, and ABS plumbing. The basement is dry, clean, and offers tons of storage—or the option to finish it into a gym or media room. Outside, the curb appeal is undeniable: metal roof, stamped concrete driveway, mature landscaping, and a unique sun garden railing that sets this property apart. In the back, a wooden deck invites fall BBQs and crisp morning coffees. Plus, you’re just a block from Les Sherman Park and the Wascana Creek trails—perfect for weekend walks or bike rides. This home blends modern efficiency with timeless charm—an ideal fit for couples who want space to entertain, relax, and live beautifully. (id:51699)
163 Haverstock Crescent
Saskatoon, Saskatchewan
Are you looking for a new home with a quick possession? Here it is!! Welcome to the Pacesetters Niagara Model! This stunning 1,973 sq ft family home offers the perfect blend of space, style, and functionality. Designed for modern living, this spacious residence features 3 bedrooms, 2.5 bathrooms, and a versatile second-floor bonus room—ideal for a home office, playroom, or additional living space. Highlights include: Elegant Kitchen & Living Space:** The open-concept kitchen boasts quartz countertops, a large pantry, and an oversized island, perfect for family gatherings and entertaining. The bright living room, with backyard access, features a beautiful shiplap fireplace with a mantel, creating a warm and inviting atmosphere. Main Floor Convenience:** A spacious entryway and a dedicated mudroom provide practical storage solutions. An additional side entrance offers the option for a basement suite, perfect for multigenerational living or rental income. Luxurious Primary Suite:** Upstairs, the primary bedroom features a walk-through closet and a spa-like ensuite with a soaker tub, walk-in shower, and double sinks—your private retreat. Additional Bedrooms & Bonus Room:** Two more bedrooms and a versatile bonus room upstairs provide ample space for family, guests, or hobbies. This home combines modern design with functional features, making it an excellent choice for growing families or anyone seeking comfort and style in a welcoming community. (id:51699)
2822 Argyle Street
Regina, Saskatchewan
Welcome to 2822 Argyle Street – an incredible opportunity to own a charming home in one of Regina’s most desirable neighborhoods for just $299,900! This well-cared-for 1 ½ story, 939 sq ft home is perfectly situated in the heart of Lakeview, just steps from Kiwanis Park and within walking distance to schools, coffee shops, the library, shopping, bike paths, and more. Homes in this location rarely come available. Full of character and warmth, this home has been loved by only four owners. Inside, you’ll find a bright and inviting living room, a remodelled kitchen with built-in dishwasher, a sunlit dining space, and gorgeous hardwood floors throughout. The main floor also features a large bedroom with an oversized window and a full bath. Upstairs, two generous bedrooms showcase rich hardwood flooring, updated windows, and ample closet space. The basement offers a 4th bedroom (windows may not meet egress), plus laundry, utilities, and plenty of storage. The sewer line has a back-flow prevention valve installed for peace of mind. Sitting on a beautiful lot, the yard is private with mature trees, a large deck, and an oversized single garage with added parking and a paved alley. This home has seen plenty of updates over the years including: central A/C, windows, siding, shingles, bathroom and more—ensuring peace of mind for the next owner. If you’ve been dreaming of living in Lakeview, this is your chance. At just $299,900, this home combines location, charm, and affordability in one package. Book your private showing today! *Some virtually staged photos. (id:51699)
Hwy 14 & West Entrance Road
Unity, Saskatchewan
8.84 acre commercial Highway front un-serviced lot located on the South side of Unity at the corner of Hwy 14 and the West entrance Road; location is premium; Unity is a busy and thriving stable community of approximately 2600 people; great location for any type of business! (id:51699)
133 5th Avenue E
Unity, Saskatchewan
Affordable serviced residential lot ready for your new home; within walking distance of Catholic church and school and downtown; call Town of Unity for tax incentives after building; older single detached garage (14' x 22') included at back of lot. (id:51699)
504 550 4th Avenue N
Saskatoon, Saskatchewan
Welcome to The Shangri-La on 4th Ave. This stylish 1 bedroom, 1 bathroom condo is perfectly situated in the heart of Saskatoon. The bright impeccably maintained unit features a functional open concept layout. Enjoy the convenience of a built-in computer workspace, modern kitchen, quartz countertops and tile back splash - ideal for both everyday living and entertaining. You are close to City Hospital, University of Saskatchewan, Royal University Hospital, downtown shops, restaurants and city transit. What a great location offering the best of urban living with easy access to nature. Set in a soundly constructed concrete building, residents can enjoy premium amenities including a rooftop patio with BBQ area, an amenities room with fitness equipment, and the added convenience of one underground parking stall. Don’t miss this incredible opportunity to own in one of Saskatoon’s most sought after locations. Book your showing today with your favorite Realtor! (id:51699)
505 2nd Street
Estevan, Saskatchewan
This charming one-and-a-half story home in Estevan is full of potential! Featuring 4 bedrooms, main floor laundry, and character-rich details like unique arches and a thoughtful floor plan, this property is ready for your personal touch. Recent updates include new carpet and fresh paint, while two of the spacious bedrooms offer walk-in closets for added convenience. The insulated and drywalled basement offers RIP for a future wet bar and is ready for finishing touches, giving you room to expand. Outdoors, enjoy a large backyard deck, fenced yard, and plenty of storage in the oversized shed. The single detached garage has been insulated, wired with a sub-panel and 220 plugs, and is ready for heat—making it an ideal workshop space. Whether you’re looking for a family home or a project with excellent potential, this property offers endless opportunities in a great location. (id:51699)
135 21st Street W
Prince Albert, Saskatchewan
Nestled on a quiet street in West Hill, this 3 bedroom bungalow is full of character and warmth in a location you’ll love. The main level welcomes you with timeless hardwood floors and a cozy living room centered around a wood-burning fireplace. The kitchen and dining area are bright and practical, featuring floor-to-ceiling cabinets, a built-in spice rack, and oversized windows that bring in an abundance of natural light. A spacious primary bedroom, a second bedroom with patio doors leading to the backyard, and a 4-piece bathroom complete the main floor. Downstairs, there is plenty of extra space with a large third bedroom, a family room, and a laundry/utility area. The yard is private and welcoming with mature trees and shrubs, raised garden beds, and a mostly-fenced layout. A 396 sqft garage provides parking and storage, while central air conditioning ensures comfort through the summer months. Located within walking distance to schools, parks, and shopping, including Kinsmen Park and Southhill Mall, this home makes daily life effortless while offering a quiet, welcoming neighbourhood. Don’t miss your chance to call this home your own! Book your showing today. (id:51699)
13.04 Acres By Lake Diefenbaker
Canaan Rm No. 225, Saskatchewan
Welcome to this one-of-a-kind Eaton's character home, where classic charm meets modern living on a picturesque 13-acre estate near Lucky Lake. This meticulously restored property invites you into a world of timeless elegance, from the inviting wrap-around deck to the expansive, tree-lined yard that offers complete privacy and tranquillity. Originally relocated to its current location with a brand-new basement in 2007, this home has undergone extensive updates, including newer plumbing, wiring, and windows, ensuring that the historic beauty remains while offering today's modern conveniences. The spacious kitchen, remodelled with maple cabinetry in 2008, is a cook’s dream, perfectly designed for creating memorable meals. The main living area, with large windows and 10-foot ceilings, floods with natural light, offering breathtaking views of the countryside. Upstairs, the primary suite is a peaceful retreat, complete with a cozy loft space, ideal for quiet moments or creative pursuits. The fully renovated basement, with 9-foot ceilings, provides ample space for a home gym, family room, or guest quarters. The updates continue with a high-efficiency furnace (2015) and a 2022 on-demand hot water tank for added comfort. Step outside to experience the full beauty of this property. The covered and uncovered portions of the deck are perfect for savouring the peaceful sounds of nature or watching the sunset over the rolling hills. For those dreaming of country living with modern amenities, this acreage is fully fenced for livestock and features both a pond and a dugout. An old barn and woodworking shed add even more character, while the meticulously tended gardens offer endless potential for the green thumb. With natural gas heating, municipal water, and paved access right to the property, convenience is at your fingertips. Schedule your viewing today and experience firsthand the charm, history, and peace that await you at this extraordinary acreage home! (id:51699)
167 Haverstock Crescent
Saskatoon, Saskatchewan
Welcome home to the Payton by Pacesetter Homes! With 1,866 sq. ft., this front-attached garage home features 3 bedrooms and 2.5 bathrooms, perfect for the modern family. Enjoy quartz countertops, Moen fixtures, and waterproof laminate flooring. The main floor spans 825 sq. ft. and includes an open-concept kitchen, dining, and living area. A walk-through pantry connects to the mudroom by the garage, offering plenty of storage and a trendy coffee bar. Upstairs, the 1,041 sq. ft. layout includes a master suite, 2 bedrooms, a bonus room, and a spacious laundry room. Features extended driveway on a very nice Crescent in Aspen Ridge. (id:51699)
123 Slater Crescent
Edenwold Rm No.158, Saskatchewan
Step into unmatched luxury with this one-of-a-kind custom property at Mission Pointe Estates, offering over 4,075 sq. ft. on the main and second levels plus a fully developed 2,500 sq. ft. walkout. Situated on 4.89 landscaped acres, this home blends elegance, comfort, and technology. Grand foyer with heatee tile and sweeping spiral staircase set the tone for the home’s sophistication. Living room features expansive windows and a cozy gas fireplace, opening to the dining area with bar fridge and custom cabinetry. The chef’s kitchen boasts Sub-Zero refrigeration, Jenn-Air appliances, walk-in pantry with heated tile, Culligan water filtration, and direct access to a three-season sunroom. The primary suite is a private retreat with cork flooring, his & hers walk-ins, spa-inspired ensuite with heated tile, Bain Ultra soaker tub, dual vanities, and a built-in mirror TV. Upstairs are 3 bedrooms and 3 baths, including 2 ensuites and a shared bath with tub/shower, plus a large bonus room. The walkout lower level includes a theatre with projector/screen, wet bar with wine room, exercise studio, sewing/office space, and an additional bedroom with ensuite. In-floor heat runs throughout, and 4 rooms offer direct backyard access. Smart home features include Savant automation for TVs, fireplaces, and blinds, Apple TV, Xbox/DVD integration, and 3 Shaw Direct satellite dishes. Bedrooms have blackout + lace blinds, while automated blinds are in the kitchen, living, and theatre. Additional highlights include heated mudroom tile, central vac with extra hoses, security with 8 cameras, fire sprinklers, and a heated 5-car garage with wheelchair-ready access. Outdoors, enjoy a multi-purpose sport court, solar-lit driveway, upper & lower decks with built-in BBQs, underground sprinklers, and wiring for a future hot tub. This property offers acreage living at its finest — a perfect blend of luxury, technology, and comfort in a private setting. Ask your REALTOR® for a full list of features! (id:51699)
Par 5 Sandpiper Road
North Battleford, Saskatchewan
Excellent parcel of land for future residential development within the city limits of North Battleford. North Battleford is a growing City and Kildeer Park Neighborhood is a sought-after area. (id:51699)
Choiceland Recreational Quarter Ne Sask
Torch River Rm No. 488, Saskatchewan
Gorgeous and secluded recreational/hunting quarter only 2 miles south and 4 miles west of Choiceland Sask. This quarter is located in WMZ 50 with grid road access only from the south. The Bisset creek flows along the east boundary from north to south and a large section of natural overflow can be found in the centre. This is a wonderful habitat for deer, elk, moose and bear. Sama indicates approximately 30 cultivated acres with the balance of land as aspen/coniferous with plenty of logging potential. Located less than a mile from the torch trail bible camp. Call today and let us help you with this truly unique parcel. (id:51699)
Lot 5, Garden Crescent
Garden River Rm No. 490, Saskatchewan
Beautiful fully fenced acreage building site in an exclusive subdivision located only 17 minutes from Prince Albert. This 7.17 acre lot has a shed onsite, services to the property line and the seller states that the natural gas is prepaid up to 50 metres and the power is prepaid up to 80 metres. Building restrictions are in place to maintain the property values, restrictions allow for animals. The taxes are not assessed and the RM has approved a 3 year tax exemption for new homes being built. There are five 6-8/acre country residential lots left in this subdivision. Directions: Take Hwy #55 to Garden River bridge, watch for signs, take 2nd left hand turn past the bridge, lot on right hand side. (id:51699)
24 Joseph Street
Dubuc, Saskatchewan
Oh my, this covered deck and the view of gorgeous back yard is something you need to see!! Multi species of trees and a 0.89 acre lot with single detached garage and storage shed. Super private home, with so much yard space you could develop multiple gardens and flower beds or your own little orchard if you so desired. This home has a great "cottage in the woods" type of feel with loads of tongue and groove wood features and a wonderful covered back deck. Galley kitchen with an abundance of cabinetry and counter space lead into the dining room (kitchen table and chairs included in sale) Fridge, stove, range hood fan and microwave included. The living room is so bright and cheerful with large picture windows. Main level features the primary bedroom and a recently updated 4 piece bathroom. New sink, toilet, flooring, paint and some plumbing and fixtures. On the upper level, the landing would lend itself well to a spot for your plants, a desk or reading nook. 2 additional bedrooms on the second level. The basement is unfinished and well suited for storage. Numerous update: high efficient nat. gas furnace, sewer pump, shingles, some vinyl siding, some exterior paint, bathroom toilet, sink, plumbing, flooring, paint, electrical mast and panel. Such an adorable property, you need to take a look while it is still available. (id:51699)
568 Poplar Crescent
Shaunavon, Saskatchewan
Welcome to 568 Poplar Crescent in the vibrant community of Shaunavon! This 1,328 sqft bungalow offers a welcoming layout and fantastic entertaining spaces. Step onto the covered front porch — the perfect spot for a peaceful morning coffee. Straight through the front door, you'll find 3 of the 4 main-floor bedrooms, all well-sized and conveniently located next to the updated 4-piece bathroom. To the left of the entry is the sunny living room with large windows that bring in an abundance of natural light, while to the right is the dining area and kitchen, where you’ll appreciate the functional layout and easy flow of space. Just off the kitchen is the 4th bedroom or home office — featuring its own 2-piece ensuite and garden doors that lead to a backyard deck ideal for summer BBQs or evening drinks. Downstairs, the fully developed basement is ready for entertaining, offering a spacious rec room with a show-stopping wet bar at one end and a cozy wood-burning fireplace at the other. One additional bedroom, a 3-piece bathroom, a den/storage room, laundry/utility room round out the lower level. The backyard is fully fenced and thoughtfully designed with a deck, 8x8 shed, garden area, and underground sprinklers in the front and side yard. The home also includes a single attached garage, a well-maintained furnace with regular servicing, a 100-amp panel, and a water heater from 2019. Located in a friendly, welcoming town with schools, parks, shops, and recreation close by, Shaunavon offers small-town charm with all the essentials. Whether you're starting out, growing your family, or looking for a move-in ready place with room to breathe — this is a home that delivers. (id:51699)
244 5th Avenue E
Gravelbourg, Saskatchewan
Looking for an excellent starter home or family home? This 4 bed / 2 bath bungalow boasts 864 sq.ft and a garage! Good looking home as you arrive! Heading inside you are greeted by a large living room with an open living concept with the kitchen. The spacious kitchen has lots of space for a dining table and lots of cupboard space. The kitchen has access to your large deck - perfect for a relaxing evening. Down the hall we find 3 bedrooms and a 4 piece bathroom. Heading downstairs we are greeted by a huge family room with a kitchenette. There is a 4th bedroom, a den/office and a 3 piece bathroom with laundry. Heading outside you find a large yard with a huge shed and a 14' x 24' detached garage with power and a concrete floor. Quick possession is available! Located in the bustling town of Gravelbourg - just 10 minutes from Thomson Lake. Reach out today to book your showing! (id:51699)
239 Iroquois Street W
Moose Jaw, Saskatchewan
Affordable, residential building lot in a mature south hill location. This lot could be the perfect location for your new home or revenue property. Property may be eligible for 5 year property tax exemption (contact city of Moose Jaw for details). (id:51699)
Rm Of Grant 137.79 Acres
Grant Rm No. 372, Saskatchewan
Nice property with a mix of native grass and cultivated land. 83 acres of cultivated land, balance in pasture. Gravel was hauled from the west boundary in the past with potential for more. Weyburn Loam, soil class "J", Assessment $206,000. Located near the West border of the RM of Grant. Easy drive to Saskatoon. Call today. (id:51699)
114 E Avenue S
Saskatoon, Saskatchewan
Welcome to this super cute and charming raised bungalow located in trendy Riversdale. This fully remodeled home offers a perfect blend of character and modern updates, making it ideal for young professionals, first-time buyers, or investors seeking a great rental or Airbnb opportunity. The main floor features a bright front porch, spacious living and dining areas with large windows, a refreshed galley kitchen with quartz countertops, updated cabinets, and included appliances. Two bedrooms and a beautifully remodeled full bathroom complete the level. Downstairs, the full-height basement shines with natural light thanks to large windows. It includes two additional bedrooms, a full bathroom, laundry area, and a bonus nook space. The home is equipped with a high-efficiency furnace and upgraded double-pane windows, ensuring year-round comfort and efficiency. Outside, the large 45’ lot provides plenty of space to relax or garden, complemented by established apple trees. A new front deck, covered concrete patio, and front and back fences create inviting outdoor areas, while two gravel parking spaces with alley access add convenience. Security cameras are also in place for peace of mind. Enjoy the unbeatable walkability—steps to downtown, River Landing, shops, cafes, Farmers Market, and all connected parks and trails. This affordable home is packed with value in a neighborhood that continues to appreciate year after year. Don’t miss your chance—book your showing today! (id:51699)
Lot 8, Diamond Road
Garden River Rm No. 490, Saskatchewan
Beautiful acreage building site in an exclusive subdivision located only 17 minutes from Prince Albert. This nicely treed lot is 6.03 acres and has services to the property line. Sellers states that the natural gas is prepaid up to 50 metres and the power is prepaid up to 80 metres. There are building restrictions in place to maintain property values, these restrictions allow for animals. Taxes are not assessed and the RM has approved a 3 year tax exemption for new homes being built. There are five 6-8/acre country residential lots left in this subdivision. Directions: Take Hwy #55 to Garden River bridge, watch for signs, take 1st right hand turn past the bridge to lot 8. (id:51699)
1519 Grandview Street W
Moose Jaw, Saskatchewan
Warm & Welcoming Bi-Level on South Hill — Steps from the New School! This lovely bi-level is perfectly nestled in a quiet South Hill neighborhood — just a short walk from the brand-new joint-use elementary school, making it an ideal spot for families with young kids or anyone who values a great community feel. This home features 3 comfortable bedrooms and 2 bathrooms, with a layout that’s both functional and cozy. The main floor features a bright, open living area, a kitchen that offers plenty of cabinet space and a handy island — perfect for meal prep, casual breakfasts, or helping with homework while cooking dinner. Down the hall you will find two bedrooms, and a full 4-piece bath! Downstairs, there’s even more room to spread out with a large family room, a great sized bedroom, a convenient half-bath, and tons of space for movie nights, playtime, or guests. Through the garden door in the kitchen, enjoy easy access to your backyard oasis — complete with a deck, patio area, and an awesome kids’ play structure! Whether you’re entertaining friends or enjoying a quiet evening outside, this space is ready for it all. Finally, the oversized double garage is a real bonus —perfect for hobbies, storage, and keeping the snow off the car come winter!! Don’t miss your chance to make this South Hill gem yours! (id:51699)
403 607 10th Street
Humboldt, Saskatchewan
Middle top floor unit #403 facing south with a 29 ft. x 4.5 ft. balcony!! Tasteful choices made throughout this 2 bedroom condo, enhancing the new and spacious rooms, the light colored laminate flows throughout and the kitchen/bathroom/laundry cabinetry accents the unit. Stainless steel kitchen appliances include dishwasher, fridge, stove and microwave hood fan. In-suite laundry with washer & dryer included, along with upper cabinets. Beautiful 4 pc. bathroom. Bedrooms are very spacious. Intercom in each unit to allow guests in and 1 electrified surface parking stall. Parkland Condominiums is downtown living, close to all amenities to enjoy only a short walk away! Buyer to have property taxes verified by the City of Humboldt. Call to view today! (id:51699)
105 Main Street
Harris, Saskatchewan
Small-Town Charm Meets Big Value in Harris! Welcome to 105 Main Street in Harris, SK — a friendly rural community just 45 minutes from Saskatoon and 20 minutes from Rosetown. This massive bungalow offers incredible value and plenty of room for the whole family. Inside, you’ll find an open-concept living and dining area, perfect for entertaining, plus 4 oversized bedrooms, a den, and 3 full bathrooms. A designated laundry area makes daily living easy. Step outside to enjoy a beautiful covered front veranda and a huge fenced backyard with mature trees, a deck, storage shed, and a smaller detached garage/workshop — ideal for projects or extra storage. Major renovations were completed about 10 years ago, including laminate flooring, updated kitchen cupboards and countertops, bathrooms, plumbing, electrical, and windows. Plus, you’ll enjoy peace of mind with a maintenance-free metal roof, new furnace (2024), water heater (2023), and fence (2021). Located right on Main Street, you’re just steps from the grocery store, credit union, post office, and pub. This is an affordable family home with unmatched value — small-town living at its best! Contact your favourite REALTOR® today to book a viewing. Buyer to verify all measurements. (id:51699)
1069 Retallack Street
Regina, Saskatchewan
VACANT 25 FT LOT X 125. ALL SERVICES OR THERE. READY FOR BUILDING. Within walking distance of schools, public transit, and a quick 5 minute drive to Downtown, Regina. Call or text your agent today for more information. (id:51699)
Rm019 Frontier Land
Frontier Rm No. 19, Saskatchewan
This package includes eight contiguous quarters of grain land in the RM of Frontier #019. The land is predominantly clay loam with soil classifications ranging from J to L. The SAMA stone rating is mostly “slight” or “none to few” and the SAMA topography rating is mostly “level to nearly level” and “gentle slopes”. It is leased to a tenant until December 31, 2026, with rent in 2026 set at $66,500. There is no right of first refusal. There is good all-season road access to the land. SAMA reports 1,209 cultivated acres. (id:51699)
137 Morin Crescent
Leoville, Saskatchewan
This 3-bedroom bungalow offers 1,250 sqft of potential, just waiting for the right buyer to bring it back to life! Situated on a generous lot, there’s plenty of room for outdoor living, gardening, or even future development. Inside, the functional layout features a spacious living area, three good-sized bedrooms, and loads of opportunity to customize the kitchen and main living spaces to your taste. Whether you’re an investor, first-time buyer looking for a project, or someone who loves the idea of creating their dream home from the ground up—this property is full of promise. With its solid structure, prime lot size, and endless possibilities, this fixer-upper is a rare find! Don’t miss out on the chance to turn this bungalow into a true gem! (id:51699)
1530 Glendale Street
Moose Jaw, Saskatchewan
Opportunity! Upon entry is a large living room, kitchen, 3 bedrooms and 4pc bath. Downstairs is a large Rec Room. Going out back is a patio area, good sized back yard space and a 1 car detached garage. Alley access at the back of the property. ***MAJOUR REPAIRS REQURIED*** (id:51699)

