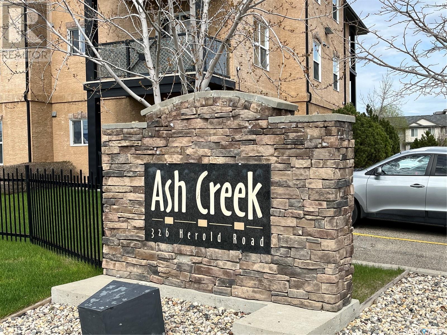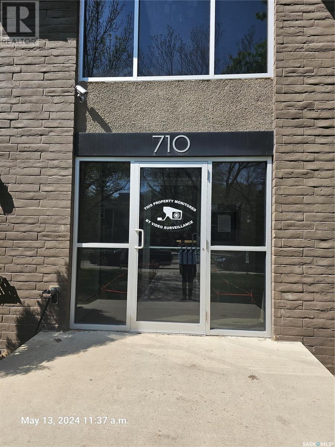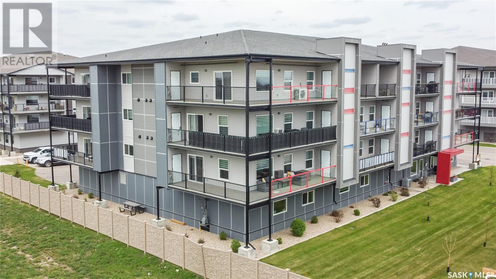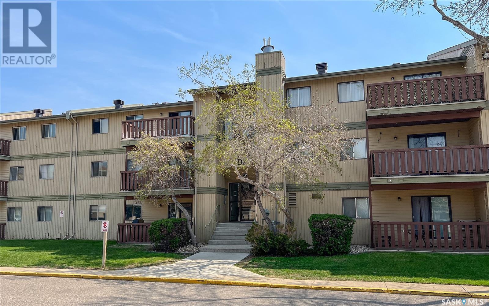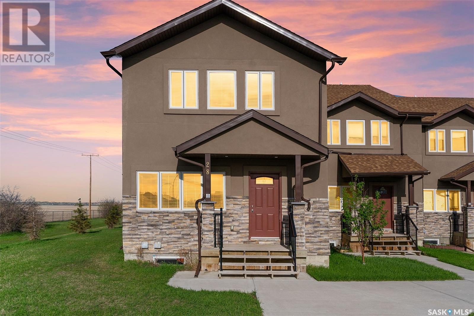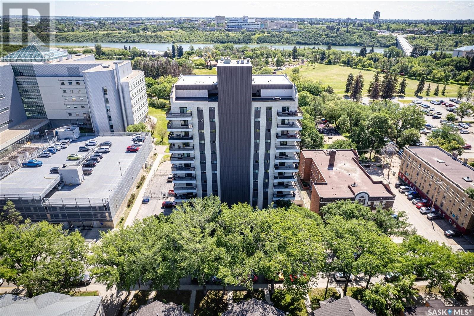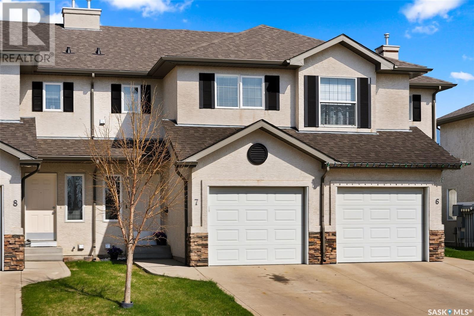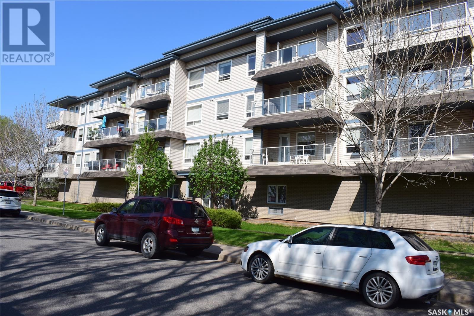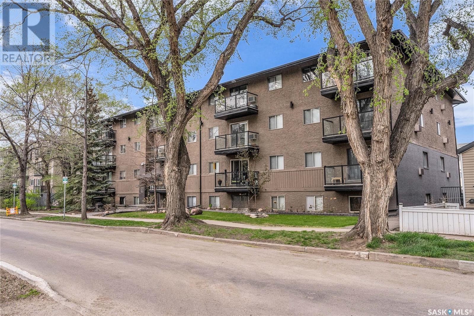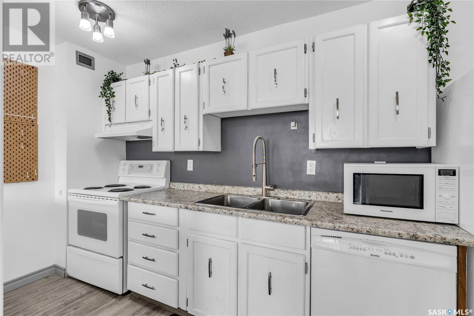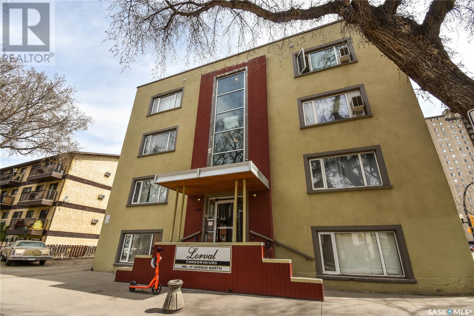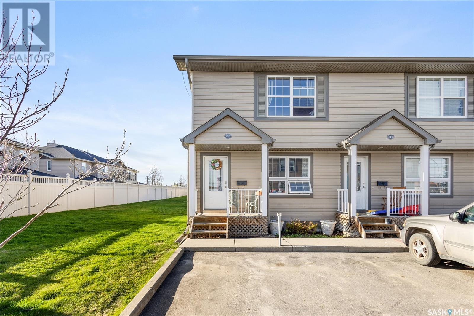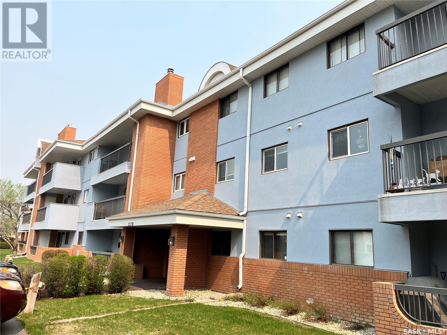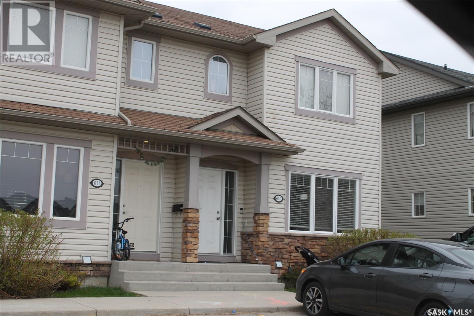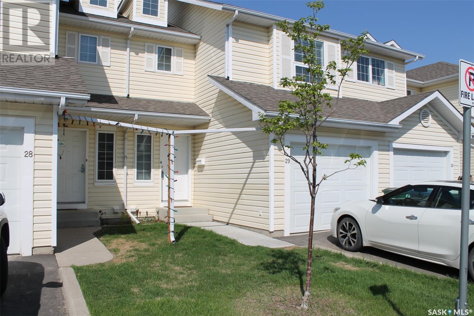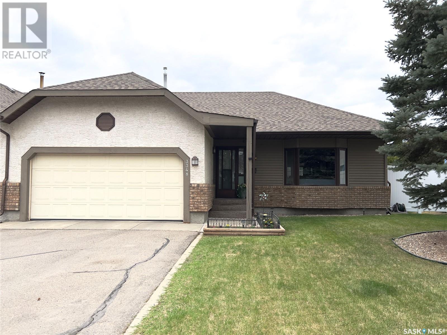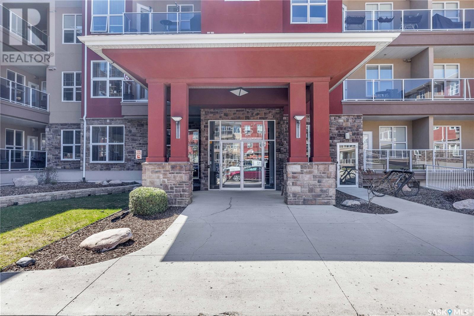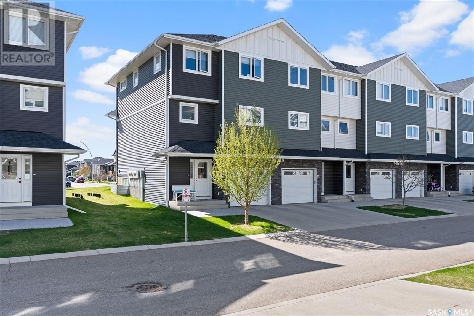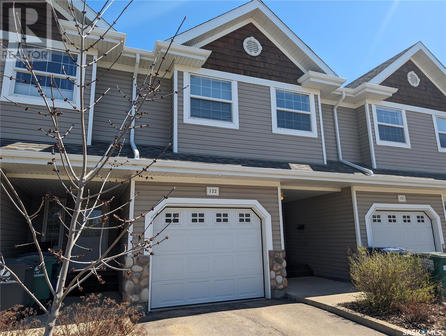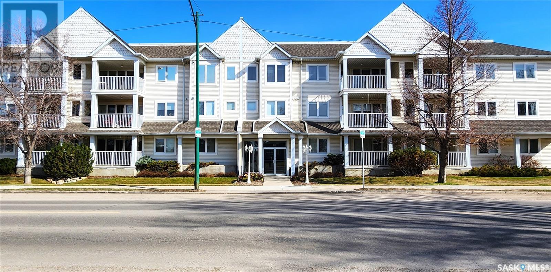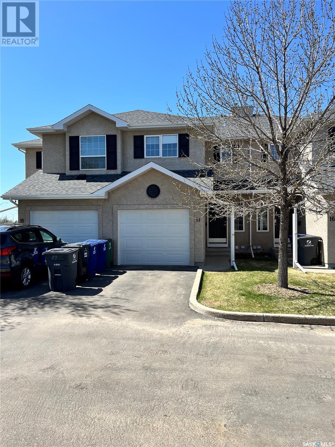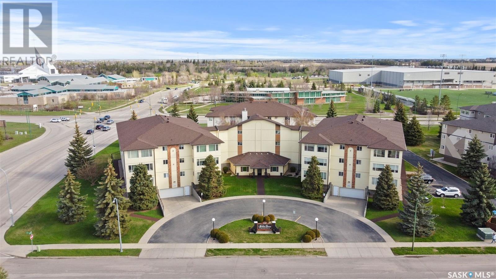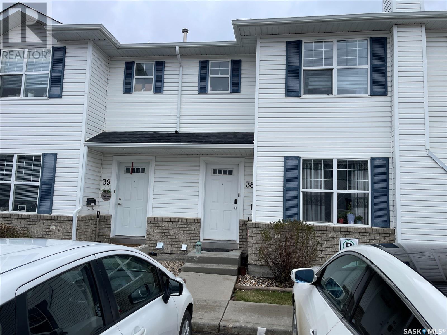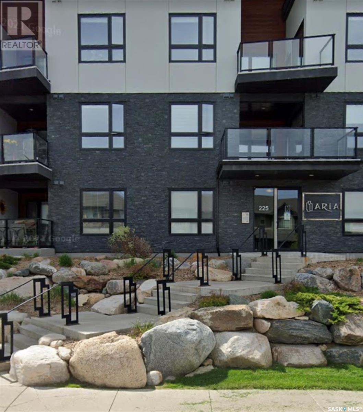105 326 Herold Road
Saskatoon, Saskatchewan
Bright southwest facing corner unit in Ash Creek Condominium Complex. Open concept kitchen/living room with the 2 bedrooms on either side of the dining area providing privacy to both bedrooms. Master bedroom with walk thru closet to the 3 piece ensuite with shower. Second 4 piece bathroom located beside second bedrooom. Bright kitchen boasts maple cabinets, granite countertops, stainless steel appliances and pantry complemented by a nice size island. Laundry/storage room with a stackable washer/dryer. Garden doors off the living room allow access to the patio. The patio has abundant natural light and is spacious with plenty of room for a table, chairs and BBQ. Centrally located in the Lakewood Area close to numerous amenities - shopping, drugstore, doctors, dentists, optometrists, fast food, banks, grocery store, etc. - all within a 5-10 minute walk. Pets allowed with restrictions. Nearby to Hyde Park which has an off leash dog park and numerous walking paths. Public transportation is available mere steps away. Do not miss out on this well maintained apartment! Give your REALTOR® a call today to view this property. (id:51699)
111 710 Melrose Avenue
Saskatoon, Saskatchewan
If location is important to you, here is the place for you with walking distance to Broadway, 8th Street, Downtown, Rotary Park and the River. This recently renovated one bedroom condo is the perfect place to call home, rent for investment or as an Air B n B. Large east facing windows in the oversized living room and bedroom. Newer vinyl plank flooring throughout. Newer trim, doors and bathroom and kitchen cabinetry and counter tops. Bathroom fixtures have also been upgraded. Lots of storage and closet space. Fridge, stove and built in dishwasher included. One parking space included. The complex is Pet friendly. This unit is move in ready and waiting for new ownership. Call today for your private viewing. You will not be disappointed at this price point. (id:51699)
303 131 Beaudry Crescent
Martensville, Saskatchewan
Welcome to 131 Beaudry Crescent in Martensville! This southwest-facing gem on the third floor of Aspen Pointe Estates offers top-notch quality and luxurious finishings. With vinyl plank flooring and quartz countertops, every corner exudes modern elegance. Custom blinds adorn the windows, while 9' ceilings amplify the spaciousness. Parking is a breeze with one heated in-parkade stall and as well as a 2nd outdoor surface stall. The expansive wrap-around balcony boasts storage units at each end and a natural gas BBQ hookup for outdoor entertaining. Inside, high-end appliances elevate the kitchen and laundry, while a concrete building ensures durability and sound insulation. Residents enjoy a range of amenities, including a workshop/hobby room, exercise room, lounge/social room, and an elevator for convenience. With a security system in place, peace of mind is paramount. Nestled near parks, walking paths, a serene lake, and recreation facilities, 131 Beaudry Crescent offers the perfect blend of tranquility and convenience. Whether you seek a peaceful retreat or a vibrant community, this home promises to exceed your expectations. (id:51699)
206d2 1121 Mckercher Drive
Saskatoon, Saskatchewan
Welcome to 1121 McKercher Drive, Unit 206, a spacious and inviting 3-bedroom, 2-bathroom condo located in the heart of Saskatoon. This delightful residence offers a perfect blend of comfort, convenience, and recreational opportunities, making it an ideal choice for Students, families and professionals alike. The layout provides ample room for relaxation and entertaining, with three bedrooms offering privacy and comfort. Two bathrooms ensure convenience for busy mornings and evenings. Parking is a breeze with two surface stalls, providing plenty of space for your vehicles and guests. However, the true highlight of this condo is the expansive deck, offering a serene outdoor retreat where you can unwind and enjoy the beautiful Saskatchewan scenery. Residents of 1121 McKercher Drive enjoy access to a range of amenities, including a well-appointed recreation center where you can stay active and socialize with neighbors. Additionally, golf enthusiasts will appreciate the proximity to Wildwood golf course, perfect for leisurely rounds on sunny afternoons. Beyond the immediate amenities, Saskatoon offers a wealth of attractions and conveniences. From shopping and dining options to parks and green spaces, there's something for everyone to enjoy in this vibrant city. Don't miss out on the opportunity to make 1121 McKercher Drive, Unit 206, your new home. With its spacious interiors, convenient location, and abundance of amenities, this condo offers the perfect combination of comfort and lifestyle. Schedule a viewing today and discover the possibilities awaiting you in this fantastic Saskatoon residence! (id:51699)
28 1703 Patrick Crescent
Saskatoon, Saskatchewan
Spacious 2400 sq.ft 5 bedroom 6 bathroom fully developed two storey townhouse in sought-after Willowgrove. Walking distance to schools, park, shopping and all amenities. Corner end unit next to beautiful Agricultural land. Double attached garage with double driveway. The main floor features 9 feet ceiling, open floor concept with crystal light fixtures and newer laminate flooring, maple kitchen, granite countertops. 4 bedrooms 4 baths on the upper level. Each bedroom has its own ensuite. The master bedroom features a luxury 5 piece ensuite with jetted tub and dual sinks. Basement is fully finished with a huge family room, den, the 5th bedroom and 4 piece bathroom. Other notable features include central AC, high efficiency furnace and water heater. Call to view today! (id:51699)
1202 510 5th Avenue N
Saskatoon, Saskatchewan
Discover the unparalleled beauty of Discovery Park's Penthouse! Offering a spacious 1825 square feet, this condo boasts breathtaking views of Kinsmen Park, the South Saskatchewan River, and the city skyline. Picture yourself savoring stunning sunrises from your living room, relishing the sounds of children laughing and playing (who doesn't love a Ferris wheel ride?) from your balcony, or being captivated by the sight of the STARS helicopter landing at JPCH. This penthouse apartment promises the 'wow' factor you've been longing for. Stepping into this unit, you're immediately greeted not only by an incredible view but also by a sense of tranquility. The inviting foyer leads into a generous-sized living room featuring a wood-burning fireplace with stone surround, perfect for hosting memorable gatherings. Imagine celebrating Christmas surrounded by this view, with the comforting crackle of the fireplace in the background. The adjacent dining room offers a similar view and opens onto an expansive river-facing patio, shared with the spacious guest bedroom. The modern kitchen is equipped with quartz countertops, maple cabinets, stainless steel appliances, and ample storage space. The master bedroom epitomizes penthouse luxury, boasting a private south-facing balcony, a spacious closet/den area, and a three-piece ensuite bathroom with a custom tiled shower. Adjacent to it, the second bedroom, a sizable 12x17 room, is conveniently located next to a three-piece common bathroom featuring an oversized soaker tub. (id:51699)
7 3101 Tregarva Drive E
Regina, Saskatchewan
From the moment you enter the front door, throughout every room in this home, you will be impressed with the quality of materials, abundance of light and its immaculate condition. The living room is very cozy, offering large windows and beautiful hardwood floors which run throughout the open concept main floor, and creates a great open space for entertaining. With a patio door off the dining room leading to the outdoor patio, it makes it easy to flow between the spaces to hang out, BBQ and enjoy the cozy backyard space. The open kitchen offers loads of countertop space, clean white cabinets, matching white appliances and a convenient island. The main floor also offers a half bathroom and access to the single attached garage with extra storage area. Heading upstairs you will find a large primary suite with walk-in closet and direct access to the 4 piece bathroom. Finishing off the 2nd floor is the additional bedroom and a convenient laundry space. Downstairs offers an open family room area, a third bathroom and utility room. This home is located in Regina’s sought after East end; an area that offers plenty of walkable amenities, groceries, restaurants, parks, walking paths, schools, and transportation. This town house is truly a pleasure to show and will impress even the most discerning townhouse buyer! Don't forget to take the full video tour. (id:51699)
109 215 Smith Street N
Regina, Saskatchewan
Welcome to 215 Smith St #109, where luxury meets convenience! This stunning condo boasts a plethora of desirable features that promise an unparalleled living experience. Step into the kitchen of your dreams, adorned with espresso cupboards featuring convenient pot drawers for effortless organization. The centerpiece of the kitchen is the extra-large island, equipped with slide-out shelves and rear access cupboards, making meal prep a delight. The interior exudes elegance with its timeless vinyl plank flooring, ensuring both style and durability for years to come. Laundry day becomes a breeze with the innovative swing-out door, offering easy access and maximizing space efficiency. The generously sized bedrooms and open-concept layout provide ample space for relaxation and entertainment. In the master bedroom, discover a spacious walk-in closet, while the ensuite bathroom boasts a luxurious shower with a comfortable seating option. Say goodbye to storage struggles with additional storage available in the parking area, keeping your belongings organized and clutter-free. Step out onto the east-facing balcony and bask in glorious sunrises, setting the perfect tone for your day. With neutral tones throughout and meticulously maintained, this condo is in pristine condition, ready to welcome you home. Don't miss out on the opportunity to experience the epitome of modern condo living. Schedule your viewing today and make this your new sanctuary! (id:51699)
103 1013 Lansdowne Avenue
Saskatoon, Saskatchewan
Just steps to Broadway shops, coffee, and restaurants, and close to the U of S and river, this one-bedroom condo is the perfect spot for a young professional or student to call home! The kitchen offers granite counters, all appliances, and warm-tone cabinets! Relax in your living/dining area at the end of the day, with easy care laminate. The bedroom has good closet space, a full bath with a soaker tub, and a storage room with a washer/dryer hook-up. Pets are allowed with board approval, one surface parking spot, and plenty of street parking nearby! You'll love this convenient location and tree-lined streets surrounding this well-maintained, quiet building! Book your showing today! (id:51699)
208 351 Saguenay Drive
Saskatoon, Saskatchewan
Welcome to unit 208-351 Saguenay DR, this 1-bedroom condo boasts 721 sq ft, in Lawson Heights. Its prime location near amenities and the river, coupled with its west-facing orientation for abundant afternoon sunlight, make it highly desirable. The fully screened balcony offers a serene spot to unwind on summer evenings. With meticulous care evident in its updated flooring,fresh paint and some updates in the bathroom, the suite is really welcoming. The building's strong sense of community, elevator access, and array of activities add to its appeal. The amenities room, featuring a pool table and kitchenette with patio doors connecting to the pool and hot tub area, sounds like a fantastic space for relaxation and socializing. Security features like the intercom system provide peace of mind for residents. Moreover, the reasonable condo fees covering essentials such as heat, water, maintenance and more, possibly the best in the building, make it an attractive option. Managed by a reputable firm, this condo offers both comfort and convenience. Don't miss out—reach out to your realtor to seize this opportunity! (id:51699)
20 400 4th Avenue N
Saskatoon, Saskatchewan
Welcome to unit 20 – 400 4th Avenue N. This 423 square foot condo, bachelor suite is located in the heart of downtown Saskatoon! With many amenities located within walking distance, and only minutes from the U of S and our beautiful South Saskatchewan river! Located on the 3rd floor, this unit is open concept living, one 3-piece bathroom, kitchen and 2 closets for optimal storage space. The living space features large windows around, allowing plentiful natural lighting. The kitchen is equipped with fridge and stove. Laundry access is on the lower level. (id:51699)
120 700 2nd Avenue S
Martensville, Saskatchewan
Welcome to your new home in the heart of Martensville! This charming end-unit townhouse offers the perfect blend of comfort and convenience, boasting a spacious 1,008 sq ft layout across two bright and airy storeys. Step inside and be greeted by the inviting open floor plan, where natural light floods through large windows, illuminating the contemporary interior. The kitchen has been tastefully updated with brand-new stainless steel appliances, offering both style and functionality for your culinary adventures. Upstairs, discover two generously sized bedrooms, providing ample space for relaxation and restful nights. A well-appointed 4-piece bathroom ensures convenience and comfort for all occupants. Enjoy the luxury of upgraded flooring throughout the condo, adding a touch of elegance to every step you take. The partially developed basement presents a versatile space with insulation, drywall, and electrical already in place, offering endless possibilities for customization to suit your lifestyle needs. Convenience is key with included washer and dryer, making laundry days a breeze. Outside, two parking stalls right out front ensure hassle-free parking for you and your guests. Indulge in worry-free living with condo fees covering essential services such as water, sewer, garbage, lawn care, snow removal, contributions to the reserve fund, and common insurance. Pet lovers rejoice as this home welcomes furry companions with some restrictions, allowing you to enjoy the company of your beloved pets. Don't miss the opportunity to make this delightful townhouse your slice of paradise. Schedule a viewing today and experience the charm and convenience of Martensville living at its finest! (id:51699)
223 217 B Cree Place
Saskatoon, Saskatchewan
Discover the epitome of comfortable living in this well maintained 3-bedroom, 2-bathroom condo nestled in the desirable community of Lawson Heights. Boasting a corner unit location, revel in an abundance of natural light streaming through every room. Step out onto the expansive wrap-around balcony featuring an exterior storage room, ideal for organizing outdoor essentials. Inside, the galley-style kitchen beckons culinary enthusiasts, while the spacious eating area offers a perfect setting for family meals or entertaining guests. The convenience continues with a roomy in-suite laundry room adorned with ample storage options. Cozy up next to the wood-burning fireplace on chilly evenings, adding warmth and charm to the living space. Completing the package is the electrified parking stall, ensuring hassle-free parking. Situated on the 2nd floor, this condo is in very nice condition, awaiting its fortunate new owner to call it home. Don't miss out on this opportunity to embrace a lifestyle of ease and elegance, book your showing today! (id:51699)
610 303 Slimmon Place
Saskatoon, Saskatchewan
This property boasts three bedrooms on the second floor and one in the basement. It's situated in a vibrant area that's rapidly developing, with restaurants, pharmacies, and grocery stores all within walking distance. Nearby parks add to the charm. Act quickly— the market is hot, and this opportunity is not to be missed. (id:51699)
207 Keevil Way
Saskatoon, Saskatchewan
This three-bedroom condo is in excellent condition with a finished basement. Schedule a viewing quickly, as these units are selling rapidly. (id:51699)
3348 Woodhams Drive E
Regina, Saskatchewan
Pride in ownership is absolutely evident as you enter this renovated townhome illuminated by natural light; open floor plan for kitchen, dining and living areas; upgrades in last five years includes an abundance of soft close kitchen cabinets, pantry double sink, and island with quartz counter tops, backsplash, stainless steel appliances including fridge with ice dispenser, gas stove, built in microwave, dishwasher, vented hood fan, under cabinet lighting, new light fixtures, main floor and steps flooring, main floor windows from Ecoline, hi-efficiency furnace, air conditioner, toilets, bathroom sinks with marble counter tops, taps, and vanity lighting, feature walls with wood paneling, stainless steel washer/dryer in main floor laundry, custom blinds throughout and blackout curtains in bedrooms, primary bedroom has walk in closet 3 piece ensuite and sound proofing connected to adjoining unit, direct entry to double attached garage with newer opener, garden doors leading to deck with natural gas hookup. Basement has a bedroom and the remainder is open for devlelopment. This home is move in ready and a pleasure to view. (id:51699)
106 1035 Moss Avenue
Saskatoon, Saskatchewan
Discover this fantastic apartment condo with 2 bedrooms and 2 bathrooms situated in beautiful Wildwood. You'll enjoy an abundance of natural light, titled underground parking, and numerous nearby amenities within walking distance. Several upgrades throughout like granite countertops, glass backsplash, custom blinds, and upgraded lighting fixtures enhance the space. In-suite laundry, wheelchair accessibility, and building amenities, including an exercise room, an amenities room, and a guest suite to complete the package. Don't miss out – schedule your own private viewing today! (id:51699)
115 315 Kloppenburg Link
Saskatoon, Saskatchewan
Welcome to the Aspen Pointe Townhomes, refined living nestled within the desirable Evergreen community. Perfectly positioned, this residence offers seamless access to local elementary schools, Evergreen Village Square, and an array of conveniences. Thoughtfully curated with a contemporary aesthetic, this home embodies sophistication at every turn. The largest 3 story floor plan available in the development, this property offers plenty of space for your growing family. Upon entry, you're greeted by a spacious foyer, complete with a convenient closet and direct access to the attached garage. Ascending the stairs to the main floor, an inviting living space awaits, characterized by dramatic ceiling heights and strategically placed windows that flood the room with natural light. A garden door beckons you to the rear deck, extending the living area outdoors. The next level exudes elegance, with a dining area overlooking the living space below, seamlessly connected to a modern kitchen adorned with quartz countertops, sleek cabinetry, and stainless steel appliances. A thoughtfully positioned two-piece bathroom adds to the convenience of this level.Ascending to the top floor reveals a sanctuary of comfort, boasting three well-appointed bedrooms, including a primary suite featuring a walk-in closet and a 4 piece ensuite. Completing this level is a main bathroom and a strategically located laundry area, enhancing the practicality of daily living.The basement is completed as a versatile space offering an additional family room which can also function as a bedroom or additional work/flex room space, as well a 2 piece bathroom with rough in for future shower. Noteworthy features include a sun-drenched west-facing deck, perfect for enjoying the summer evenings and central air conditioning offering year round comfort. This is your opportunity to experience contemporary living and a low maintenance lifestyle in the Aspen Pointe Townhomes. (id:51699)
122 655 Kenderdine Road
Saskatoon, Saskatchewan
Welcome to #122 - 655 Kenderdine Road. Very popular 'Arbor Ridge' New York style split level with great street appeal and well manicured grounds. This 3-bedroom 2-bath townhome, including a 3rd level bonus loft is ideally located across the street from Beckett Green park & play structure, close to schools, a number of parks, and easy access to all amenities. Interior highlights include upgraded finishing's of hardwood and ceramic tile flooring, Napoleon natural-gas fireplace, and central air conditioning. Nicely appointed kitchen with plenty of cupboard & counter space, as well as corner pantry. Totally developed throughout including bonus room up, and family room with bathroom down. Enjoy a summer BBQ and relaxation on the large deck, and additional features of attached garage with direct entry, plus private driveway. Great community providing comfort & safety, this townhome is ideal for the young professional or starter home. Don't miss this opportunity to own a great property, book your private showing today. Immediate Possession. (id:51699)
211 312 108th Street W
Saskatoon, Saskatchewan
Great value in this desirable condo complex. Welcome to Unit #211 in the Twin Peaks II. An immaculately maintained, second floor corner unit that features an open concept dining and living room, spacious bedrooms, 4pc bath and 3 pc ensuite, walk-in closet in the primary bedroom, in-suite laundry, large south facing balcony and much more. This building includes underground parking, storage locker and a recreation/social room. All appliances and central vac are included. Fantastic location close to everything you'll need to enjoy your new home. Shopping, schools, restaurants, groceries, medical and dental services are all just minutes away. Very close proximity to the the University of Saskatchewan with bus service within 1/2 block which runs straight to Place Riel. Easy access to Circle Drive, College Drive, Attridge Drive, Preston Avenue and the Forestry Farm Park and Zoo. Don't miss this opportunity to own a real gem. Call your REALTOR® today to book a viewing. (id:51699)
17 127 Banyan Crescent
Saskatoon, Saskatchewan
Welcome Home to 17-127 Briarwood. This 3 bedroom up, 3 bathroom full-developed townhouse is what you've been looking for. The current owners have lovingly upgraded and taken care of this property, and it truly shows! Quiet and privacy can be found in this unit as well, as it backs west-facing other complex privacy wall, lots of green space and visitor parking steps away. Step in, you will notice a lovely foyer area that leads to an open concept living, kitchen and dining room. Gorgeous brand new stainless appliances (January) compliment your white kitchen space. With modern laminate flooring throughout the main. Other recent upgrades include paint, toilets, faucets, light fixtures and more.. The upstairs has 3 ample sized bedrooms, with the large master having access to the spacious jack & jill ensuite. The basement is fully developed with a large family room area, separate nook (perfect for crafts, hobbies- you name it) and a functional 4-piece bath and laundry area. No need to hide in the basement to stay cool either, this unit is equipped with central air. Great single attached garage, with included heavy duty shelving and a chest freezer. This unit won’t last long. Book your private showing today. (id:51699)
212 103 Keevil Crescent
Saskatoon, Saskatchewan
Spruce Grove Manor is an inclusive, active community within easy access to all the amenities the University Heights can offer. Extra surface parking is available on a monthly rental basis including RV parking. This spacious unit provides an abundance of in suite storage plus an extra basement storage locker. "Pride of Ownership" abounds throughout this meticulously maintained home which also provides a new refrigerator and built in dishwasher. The sun room or enclosed heated balcony is surrounded by windows and features electric blinds. A huge amenities room and patio barbecue are available for entertaining and the well equipped work shop will appeal to the hobbyist of the household. This home show immaculate. You won't be disappointed. (id:51699)
38 203 Herold Terrace
Saskatoon, Saskatchewan
This townhouse features 3 bedrooms and 3 bathrooms, with a bathroom on each floor for convenience. The developed basement includes a spacious family room and under-stair storage. On the main level, there is a 2-piece bathroom, a kitchen/dining room, and a living room. Step out from the dining room onto a private patio area. The second floor boasts a large master bedroom with a walk-in closet, along with two additional bedrooms and a spacious 4-piece bathroom. In the basement, you'll find another family room, a den with an attached walk-in closet, a laundry area, and a 3-piece bathroom complete with built-in shelving. Central air conditioning ensures comfort throughout the home. The property includes one electrified parking spot conveniently located adjacent to the front door, with plenty of visitor parking nearby. Situated in a great location close to shopping, parks, golf courses, walking paths, and all conveniences, this townhouse offers both comfort and convenience. (id:51699)
213 225 Maningas Bend
Saskatoon, Saskatchewan
Welcome to #213 - 225 Maningas Bend in the sought after neighbourhood of Evergreen! This second floor 2 bedroom unit is situated close to the elevator and gym area and offers large East facing windows! This condo features 9 foot ceilings, modern finishings and an open concept living area with laminate flooring running throughout with tile flooring in the bathrooms. The kitchen offers tons of cupboard & counter space. You will find stainless steel appliances (brand new microwave!!), soft close drawers, quartz countertops with peninsula offering plenty of room for bar stools! Just past the living room you will find a private covered deck ~ the perfect place to enjoy your morning coffee! The remainder of the condo is made up of 2 bedrooms and 2 bathrooms, conveniently located on opposite sides of the condo. The primary bedroom offers tons of built in storage space and a beautiful ensuite bathroom with double sinks and walk in shower. There is a laundry room with stacked washer/dryer and room for a small freezer or additional storage. Parking won't be an issue here as this unit has one underground parking stall (with storage cage) as well as one above ground stall. Evergreen is a desirable area with schools, parks, restaurants and tons of amenities nearby. Call your favourite agent to book a private showing today!! (id:51699)

