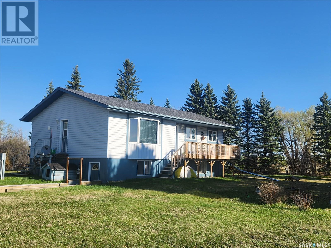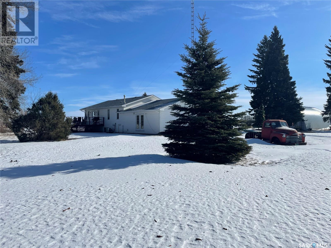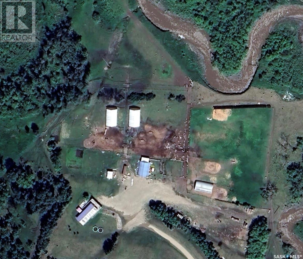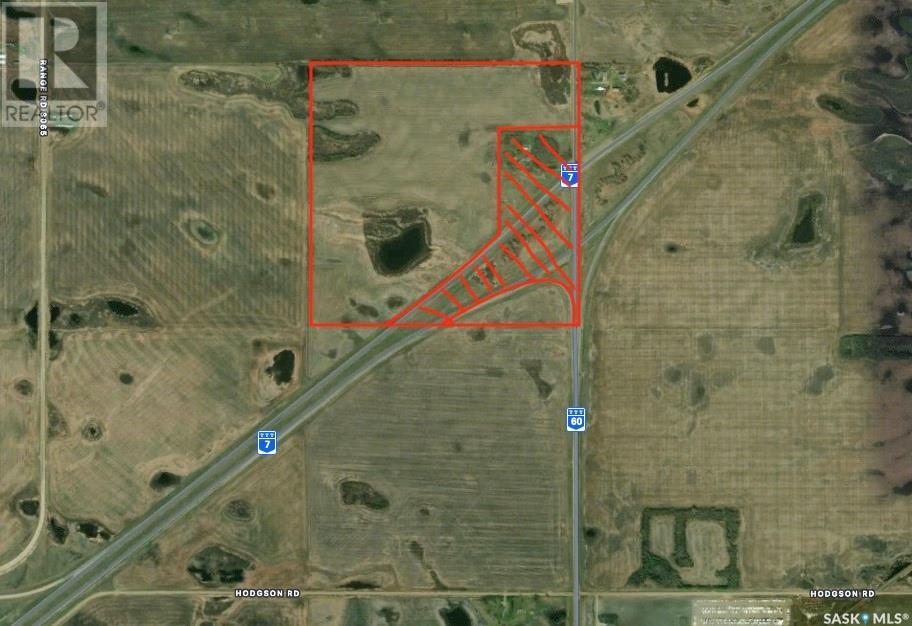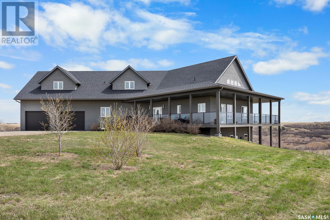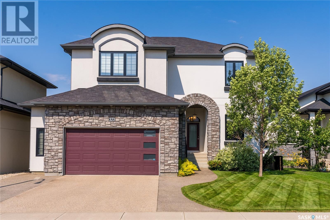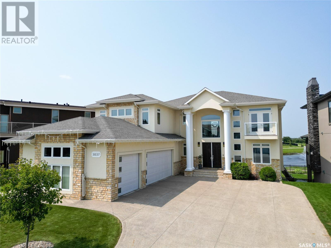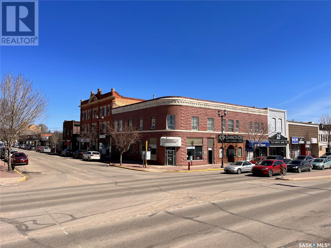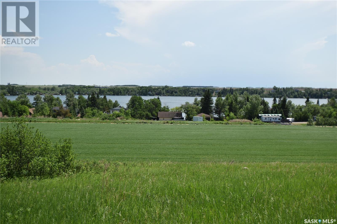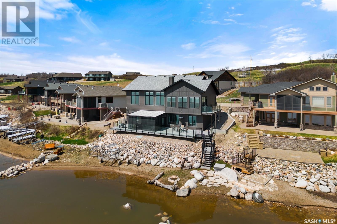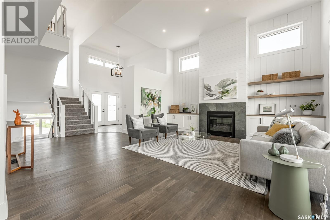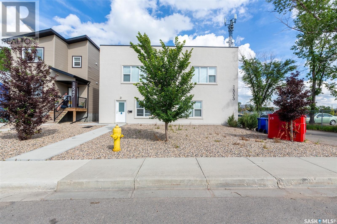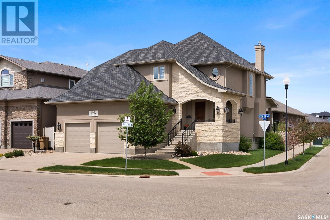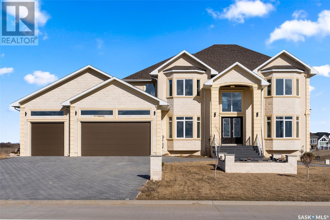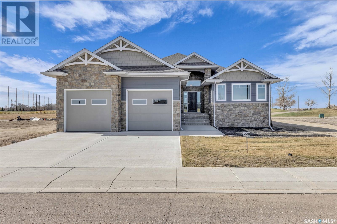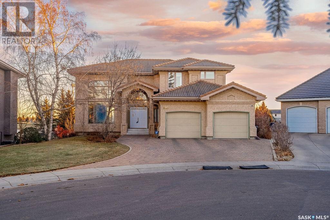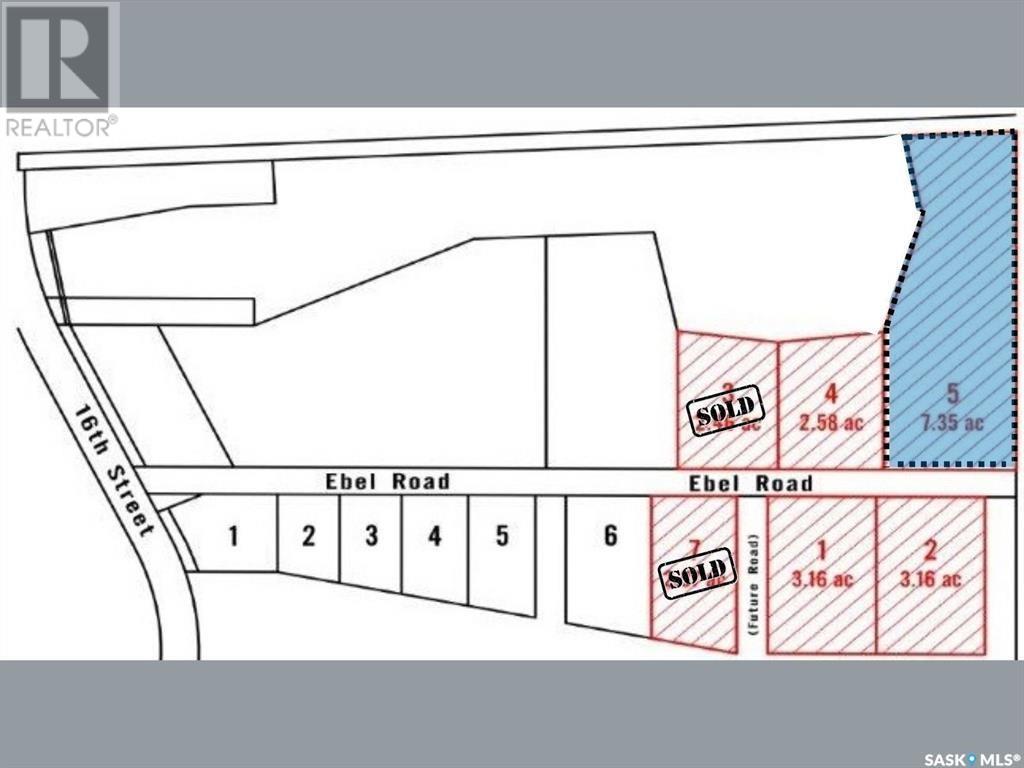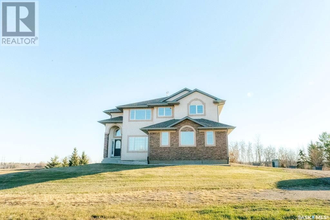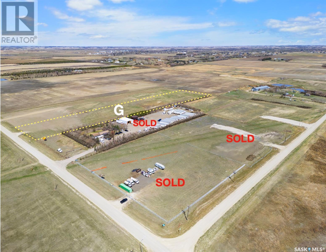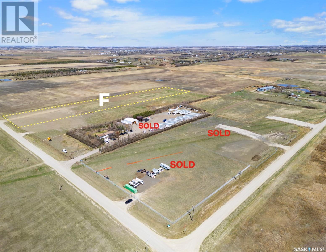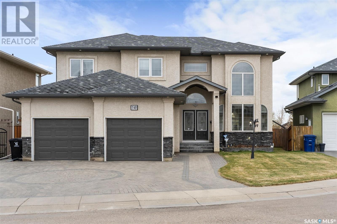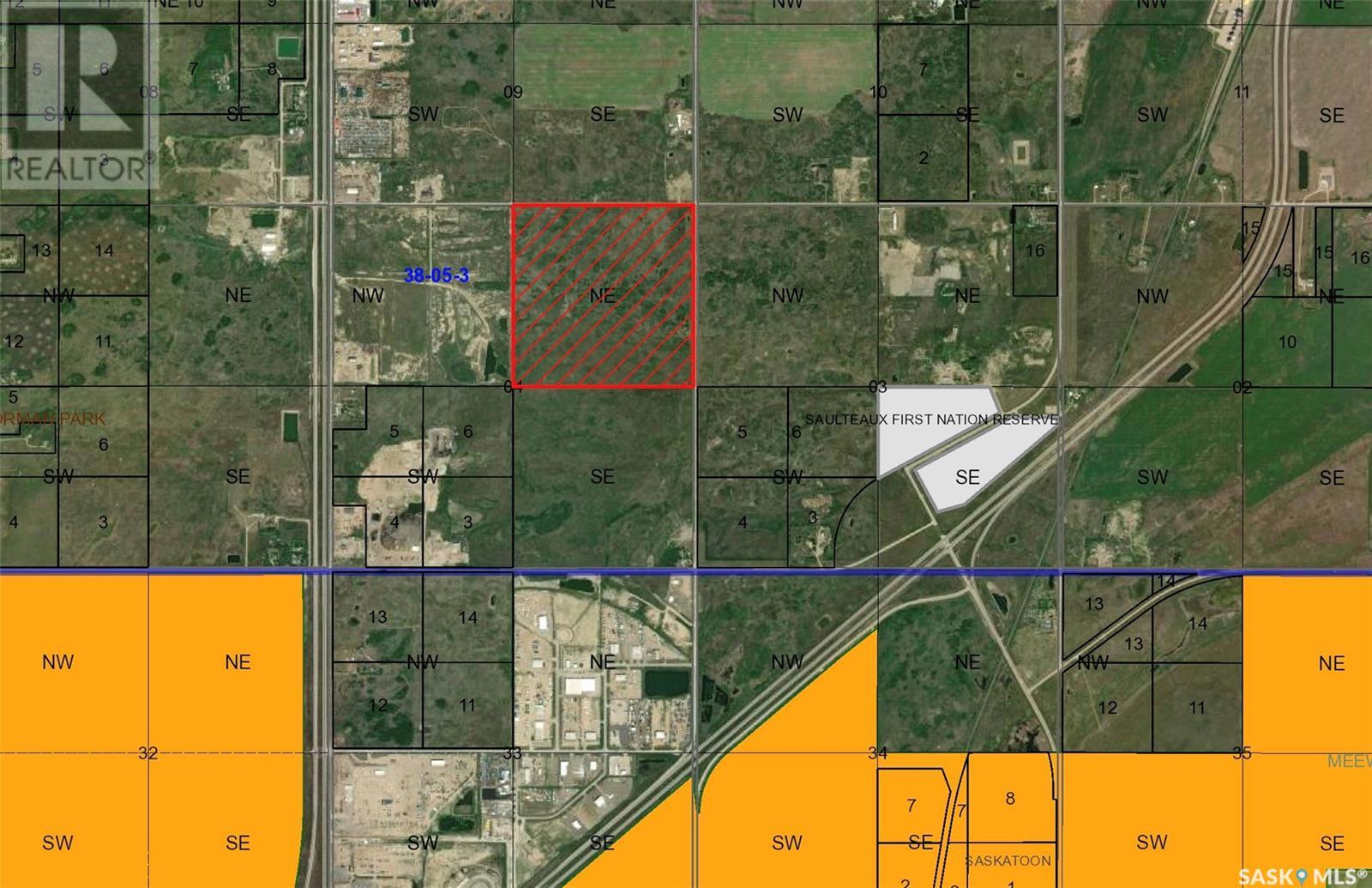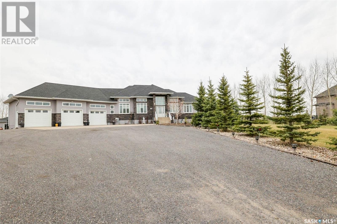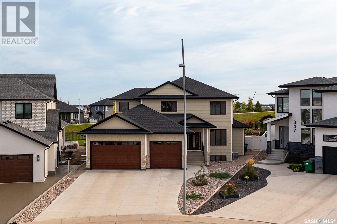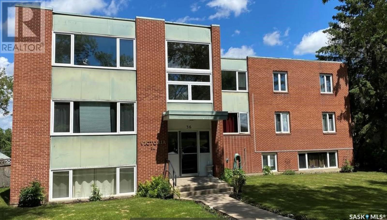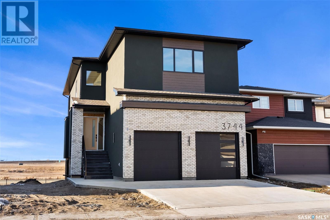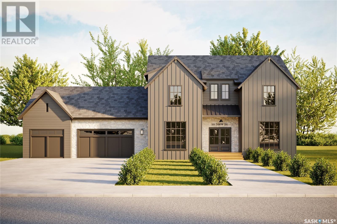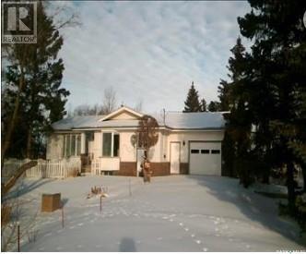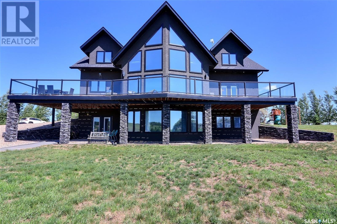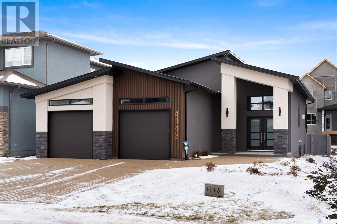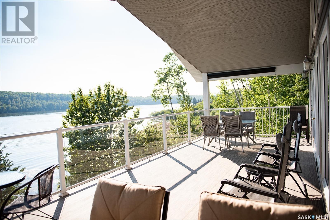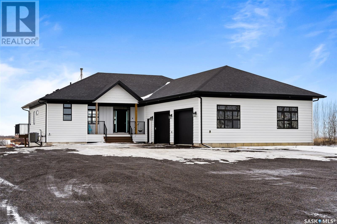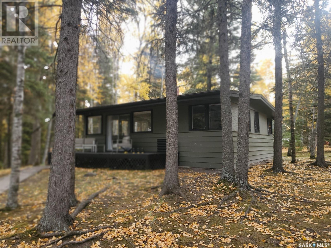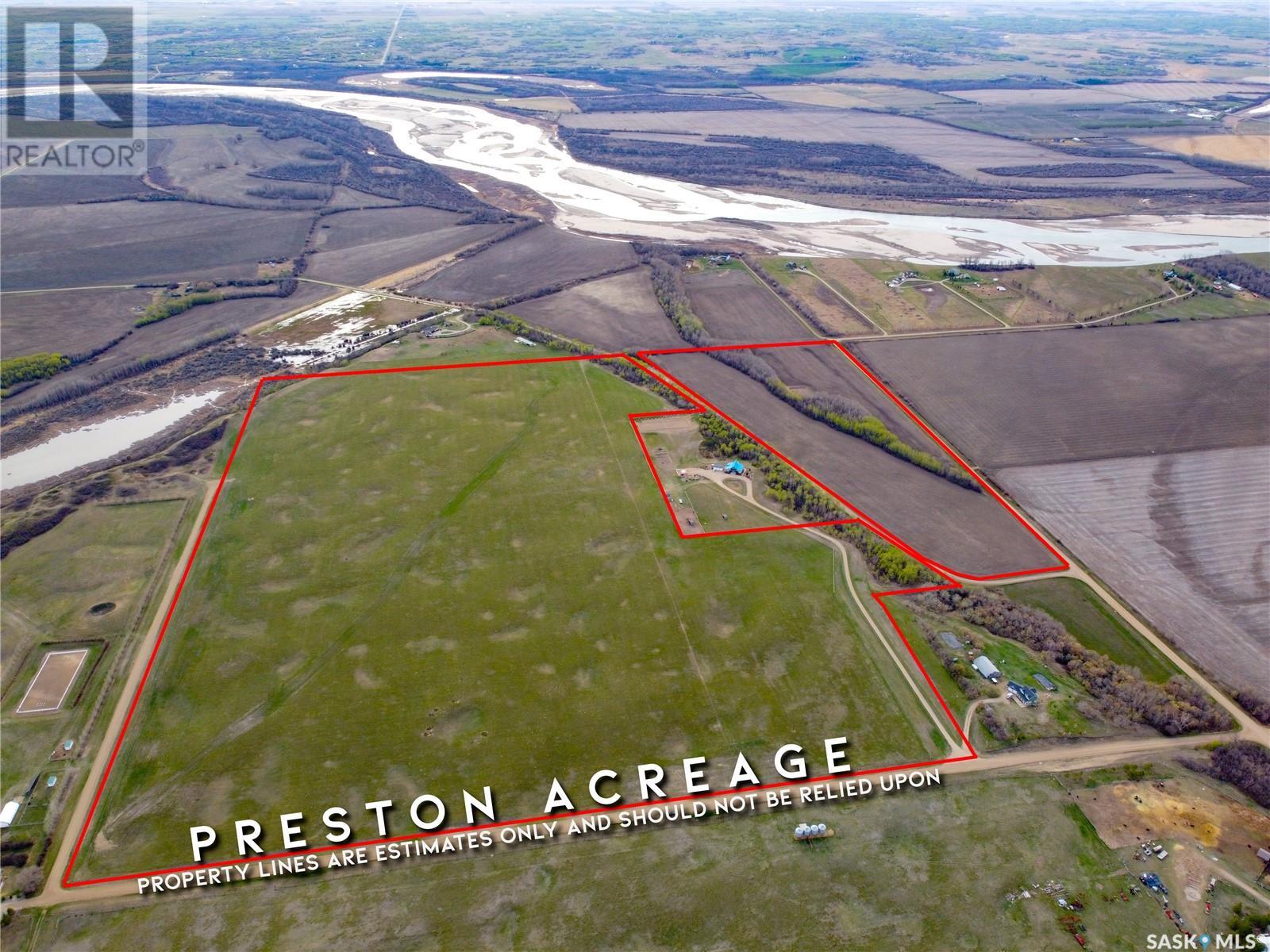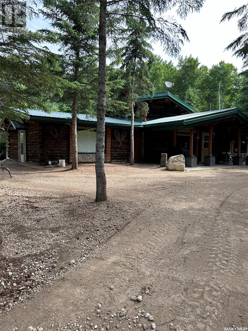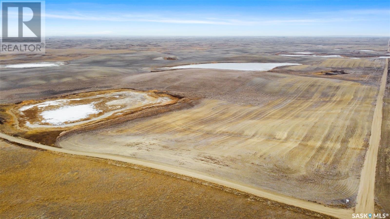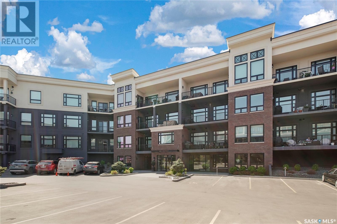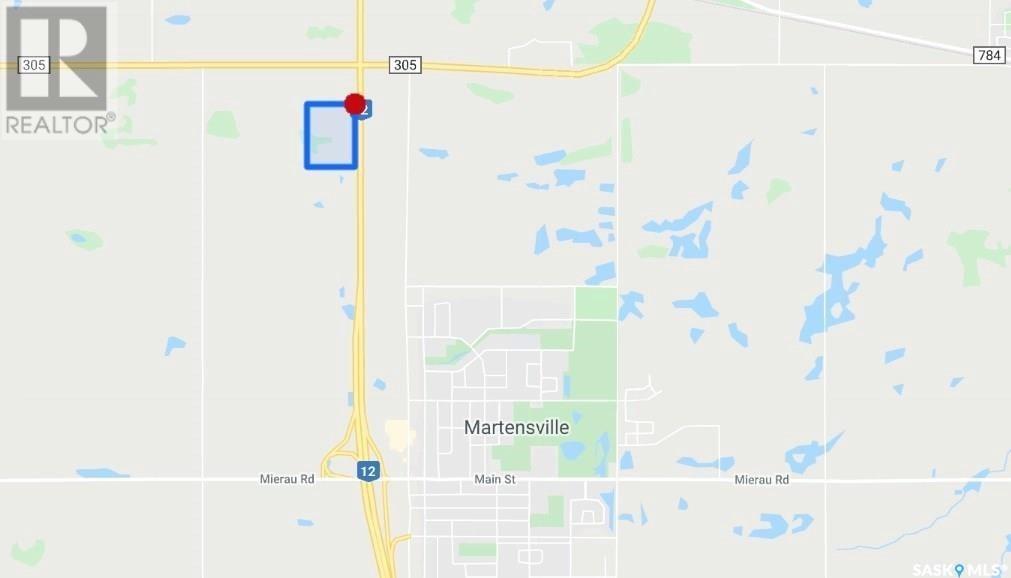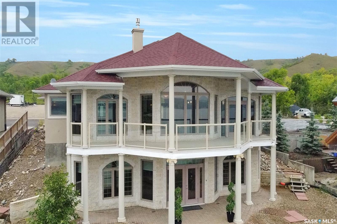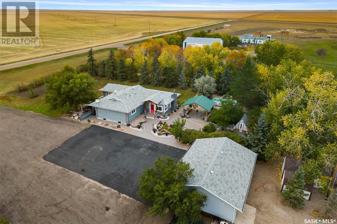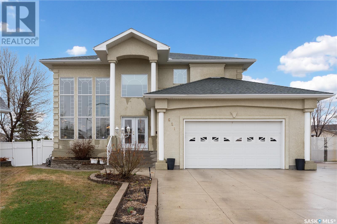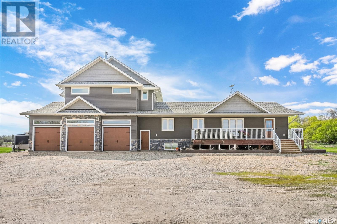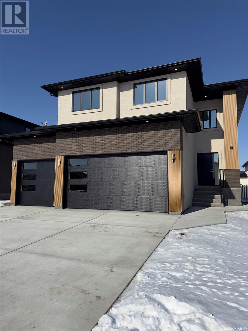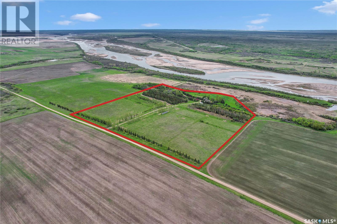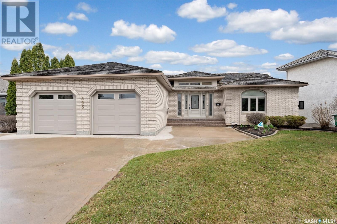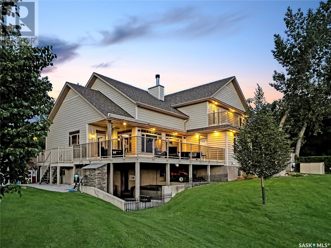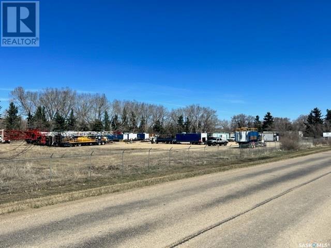Rm Of Good Lake Farm
Good Lake Rm No. 274, Saskatchewan
RM of Good Lake Farm. Beautiful package of land located NW of Yorkton. This property is set up for livestock with all of the land fenced and cross fenced. The yard site includes a 1999 3 bedroom bungalow house with finished basement, a 30' x 50' insulated barn, cattle shelter, corrals and watering bowl. There is an additional crown lease quarter on the SW-29-30-06-W2 available only 1 mile away from the main yard site. The land has been well maintained and cared for over the years with the owners being able to pasture and make hay for approximately 100 cow/calf pairs on all 5 quarters. This package is in a good rain fall area with good grass and hay production. The main yard is also close to the Good Spirit Lake community pasture so access to additional grazing may be an option. There are 2 wells on the yard site with one supplying the house and the other supplying the corral area. There is also some very good gravel deposits on approximately 30 acres of land. This is an excellent opportunity to purchase an existing livestock operation whether you are relocating or expanding. (id:51699)
Harrison Farm - Torch River Rm
Torch River Rm No. 488, Saskatchewan
Welcome to the epitome of rural living! This exceptional farm property, is a harmonious blend of vast expanses and intimate homestead charm. This listing encompasses the NE 36 - 52- 14 W2nd quarter, sprawling over 159.74 acres, and the SE 29-52-13-W2nd quarter, offering an additional 118.93 acres. The proximity of these quarters, only an 8-minute drive apart, ensures the perfect balance between convenience and seclusion. The focal point of this property is the captivating home quarter, where an oasis-like yard welcomes you with open arms. A covered gazebo stands as a testament to the tranquil retreat this farm provides, surrounded by an abundance of fruit trees that paint the landscape with colors of each season. The residence on the home quarter, a testament to thoughtful design and modern comfort, was built in 2000. Boasting 1920 square feet of living space, the house is complemented by a finished partial basement that adds another 1200 square feet of versatile living area. Within this spacious abode, discover four bedrooms, four bathrooms, and an oversized living room that bathes in natural light, creating an inviting atmosphere for relaxation and entertaining. Meticulously maintained and continually upgraded, the home has seen recent enhancements, including the replacement of all kitchen appliances in 2023. The shingles were replaced along with a fresh coat of paint throughout the entirety of the house. The primary bedroom is a haven of tranquility, featuring a generously sized walk-in closet and an ensuite for your convenience. A heated 48x36 workshop, conveniently located close to the house, opens the door to various adventures and creative pursuits. One of the standout features of this farm is its natural gas utilities, eliminating the need for propane and providing cost efficiency, particularly during the winter months. Embrace the warmth and comfort of country living without compromising on modern amenities. * AERIAL PHOTOS COMING SOON* (id:51699)
Kaposvar Creek Sheep Farm
Spy Hill Rm No. 152, Saskatchewan
Kaposvar Creek Sheep Farm is the complete package for a buyer in search of a turn key operational sheep farm located in the breathtaking Qu'Appelle valley situated in the RM of Spy Hill No.152 just minutes from Tantallon. The 300+ acre package offers a 1500 Sq Ft home with 4 bedrooms 2 bathrooms with a gorgeous wrap around deck overlooking your farming operation. Updates include new water bowls X3, new yard Led lights in house and shop, new wiring from shop to tarp barns and watering bowls, wireless security system and wift mesh system. Includes a heated workshop, 2 tarp barns, lakeland handling system leading to indoor treatment building, plus additional outbuilding. 500 head feeding capacity. Included in the purchase is 300 ewes, 14 rams, guard dogs, 1370 tractor, 2012 roto grind, 2014 skid steer, 2021 bush mower, 2021 post pounder, buckets/forks, wire roller, push blade, 2003 GMC Sierra feed truck, 2020 taylor feed mixer, 2005 GMC 2500 HD Duramax, 2016 Kubota side by side(diesel), D140 John Deer Riding Mower, Easy klamp chute and lakeland system (scale, tipping table, headgate, show stand), shearing panels, 20 aluminum portal panels, vet supplies on site, (remaining) 360 hay bales, (remaining)40 straw bales. Hunters paradise . Creek runs through the farm. Bonus features included central air, central vac, all appliances, hot tub. Don't miss your opportunity at this amazing family farming operation , call your listing agent today. (id:51699)
Hodgson Land Highway
Corman Park Rm No. 344, Saskatchewan
Location location location! Exceptional future investment quarter section of land located on hwy 7 & hwy 60. Only a minute drive south of 11th st W Saskatoon. There's land on both sides of hwy 7 see photos for visuals. North of highway is approx 113 acres, south of highway is approx 5 acres. (id:51699)
Hansen Acreage
Lumsden Rm No. 189, Saskatchewan
Are you ready for YOUR dream home with a million dollar view of the Boggy Creek Valley, here it is. Situated on 20 acres, this luxury home was custom built & features over 5300 square feet of total living space with unobstructed views of the valley. The main floor entertaining area displays gleaming hardwood floors & features a casual dining area as well as a larger formal dining area for larger gatherings. The living area, with its abundance of windows and gas fireplace, creates a cozy and inviting atmosphere perfect for both relaxation and entertaining. The attention to detail in the design and finishes of the kitchen likely adds to the overall elegance & functionality of the space. The upper level nook area accessed by a spiral staircase adds a unique touch to the home. The primary bedroom on the main floor, complete with a large en suite featuring a jacuzzi tub, his and hers sinks, heated floors & a custom tiled shower, provides a luxurious retreat within the home. The main floor is also home to a well appointed 2nd bedroom, a full 4 piece main bath & a conveniently located laundry area/2 piece bathroom. The upper level of this dream home offers a great deal of versatility and space for various activities and uses. The family room with sophisticated ceiling lines and views to the main floor below creates a stylish and open feel. Adjacent to the family room, the huge bonus room allows the owners to tailor the space to suit their needs. Moving to the walkout basement the large rec room/games room is a fantastic space for relaxation & entertainment. The addition of two bedrooms, another full bathroom and a utility/storage area offers practicality & convenience. The extensive decks, patios, & sunroom are also well-thought out and planned, providing additional spaces for enjoying the surroundings & outdoor living. The attached oversized double garage has two single doors, is boarded & provides plenty of extra storage space. Make this your best next move!! (id:51699)
323 Hastings Lane
Saskatoon, Saskatchewan
Are you searching for your dream home in Rosewood? Check out this luxury 2 storey walkout backing the park with stunning views. This home has high end finishing like 12ft and coffered ceilings on the main, 9 ft ceilings up and down, and granite counter tops throughout. As you enter this inviting home you will be greeted by an open great room concept, main floor den with cottage roof lines, a mud room with walk in pantry to dream chef kitchen with high end built in appliances, Miele Cappuccino machine, double oven, Espresso finish full height cabinets, back splash, gas fireplace with rock surround and incredible views of the walking trails. 2nd level features a huge bonus room, bedroom and a master retreat with Spa like ensuite. Basement walkout is completely finished with bedroom, family room with a wet bar, bathroom and overlooks the patio and beautifully landscaped yard. Seller willing to trade for smaller bungalow! Don't miss this one! (id:51699)
3037 Lakeview Drive
Prince Albert, Saskatchewan
Welcome to the most spectacular real estate offering in Prince Albert. This luxurious 3,827 sq/ft waterfront home is built by the award winning GRW Contracting located in prestigious Lake Estates. Upon entering you will notice the expansive open design & attention to detail, meticulous craftsmanship & spectacular millwork. On the main level, enjoy a custom gourmet kitchen with quartz countertops, floor-to-ceiling cabinetry, & high-end kitchen appliances, including Miele convection & steam ovens, 3 variable-capacity dishwashers, & Sub Zero fridge/freezer. The expansive island serves as a focal point for entertainment in the open plan design. The butler’s pantry offers abundant storage & elegant functionality. The formal dining room offers natural light with relaxing waterfront views. The living room, features floor- to-ceiling windows with automated window treatments, 20ft stone natural gas fireplace & in-ceiling surround sound speakers, making this a dream home for entertaining. Leading out from the living room is a spacious patio deck with a in- built gas firepit table. The primary suite, conveniently tucked in on the main level, features a walk-in dressing room & 5-pc ensuite with a tiled walk-in shower, jacuzzi tub & in-floor heat. The second level offers 2 spacious bedrooms with 2 spa-like ensuites, a large theatre-ready den & office with coffee-service area. The lower level offers a full spa getaway, featuring an infrared dry sauna & Arctic Spa swim spa/hot tub, with direct access outside to the yard. The lower level also features a second living room with a gas fireplace, complete with a kitchen/ wet bar, & 3-pc bathroom adjoining two bedrooms. Other highlights include a built-in surround sound system, a triple heated garage with built-in humidifier, RO water filtration system in kitchen, AC & humidity control, water softener, automated sprinklers, & security alarm/surveillance system. Don't miss the opportunity to call this exceptional property your own! (id:51699)
23 Broadway Street E
Yorkton, Saskatchewan
Here is your opportunity to own the "Dunlop Block" in Yorkton, SK. The Dunlop Block is a multi unit apartment block with 16 residential units along with 7 retail and office commercial located on the corner of Second Ave and Broadway. The building has significant upgrades in recent years which include a new boiler and roof. With a very low vacancy rate along with long term commercial tenants the Dunlop Block shows impressive financials that would impress any investor. Information package available upon request. (id:51699)
Osze Lake View Property
Wakaw Lake, Saskatchewan
The 30-year aggregate/gravel operation on 42 acres located on the north side of Wakaw Lake seems to be a promising opportunity for investors. Although no official aggregate testing has been conducted, the vendor claims that the pit has been producing medium-sized aggregate for three decades and estimates a minimum availability of 500,000 tons. The property's location within one hour of Saskatoon, Prince Albert, and Melfort is advantageous for transportation and accessibility. This proximity to major cities provides a potential market for the aggregate materials. Additionally, the presence of several subdivision opportunities in conjunction with the local municipality can further enhance the investment potential. Subdivisions often require significant amounts of aggregate and gravel for infrastructure development, road construction, and building foundations. Being involved in these projects could create a stable demand for the aggregate materials produced from the operation. However, it is important to note that without official aggregate testing, the quality and suitability of the aggregate for specific construction purposes cannot be confirmed. Therefore, it would be prudent for potential investors to conduct proper testing to ensure the material meets industry standards and market requirements. Furthermore, it is advisable to perform a comprehensive due diligence process, including examining the legal aspects, environmental considerations, and obtaining any necessary permits or licenses required for operating an aggregate/gravel operation in the area. Overall, with the potential market demand, favorable location, and subdivision opportunities, this aggregate/gravel operation near Wakaw Lake could indeed be an attractive investment opportunity. (id:51699)
332 Mihr Bay
Sun Dale, Saskatchewan
Welcome to 332 Mihr Bay at Sundale Beach Resort, a luxurious lakefront property that promises to take your breath away with its unparalleled beauty and opulent amenities. This luxury property offers a private and exclusive retreat for those seeking an extraordinary lifestyle. As you step through the grand entrance, you are greeted by a stunning, open-concept living area that seamlessly blends contemporary design with breathtaking lake views. The floor-to-ceiling windows allow natural light to infuse the space, highlighting the meticulous craftsmanship and attention to detail that went into constructing this architectural masterpiece. The gourmet kitchen is a chef's dream, featuring top-of-the-line stainless steel appliances, custom cabinetry, and an expansive island perfect for entertaining guests while showcasing your culinary prowess. Enjoy your meals in the large dining area or dine alfresco on the spacious terrace overlooking the sparkling lake. Waking up to panoramic lakefront views from the comfort of your bed will truly make every morning feel extraordinary. Designed with entertainment in mind, this property boasts a walk out basement with fully equipped wet bar. Venture outside, and you will find yourself immersed in your own private paradise. Whether you want to indulge in water sports, take a peaceful boat ride, or ice fish in the winter, this property offers endless opportunities for outdoor enjoyment. Sundale Beach Resort itself is renowned for its exquisite amenities, exclusive access to a pristine private beach & boat launch. Whether you are seeking an active lifestyle or a serene retreat, this has something for everyone. Don't miss the opportunity to experience the epitome of luxury lakefront living at 332 Mihr Bay. Immerse yourself in the tranquility, savour every sunset over the glistening waters. This property showcases the best of what Sundale Beach Resort has to offer, embodying the true essence of a dream Saskatchewan lake home. (id:51699)
6 Edgemont Drive
Corman Park Rm No. 344, Saskatchewan
Spacious family home offering 2499 sqft above grade, complemented by a FINISHED basement. The main floor encompasses impressive living areas, a well-lit kitchen, a pantry with a coffee sink, and a convenient mudroom adjacent to the garage. Upstairs, you'll discover 3 sizable bedrooms, a laundry room, 2 bathrooms, and a bonus space overlooking the main floor. The basement features expansive windows and high ceilings. Ample storage space can be found in the size and height of the triple-attached garage. The exposed aggregate finish enhances the triple driveway and sidewalk. Garage is oversized, fully finished and will have heater installed. The home is situated on a large lot with well-executed grading and substantial covered deck area. For inquiries or to arrange a tour, please don't hesitate to contact us today. (id:51699)
1555 Princess Street
Regina, Saskatchewan
Nestled in the heart of Regina, Saskatchewan, this exceptional 6-unit apartment building presents an unparalleled investment opportunity. Boasting solid rental income potential, this property offers an opportunity in Regina's thriving real estate market. (id:51699)
4302 Chuka Drive
Regina, Saskatchewan
This incredible two storey former show home was meticulously crafted by Munro Homes and was awarded a Canadian Home Builders Association New Home Award for best single detached home over 2200 sqft in 2014. Outside you will love the intricate roof lines, acrylic stucco with tindal stone accents, and covered front porch. Step inside and you will fall in love with custom millwork and tall ceilings. The kitchen is a cook's dream with the 6 burner Jenn-Air gas stove, dual islands (with quartz and butcher block counters), built-in ovens, and the elegant tiled backsplash. Rick's Custom Cabinets did a beautiful job of the cabinetry throughout the home. The kitchen opens up the dining area with built-in bench seating and the living room with its gas fireplace. There is also a den/office off of the kitchen as well as a walk-thru pantry. Completing the main floor is a 2pc powder room and mudroom. Follow the hardwood stairs up the second level where you will find a bonus room. The primary bedroom features a separate nook that is perfect as a reading area or den. There is also a walk-in closet and a 5pc ensuite with heated tiled floors and a tiled shower. There are two additional bedrooms, a 5pc main bathroom, and laundry on the second level. The basement has been fully developed and has in-floor heat. You can entertain in the family room with a built-in bar/entertainment centre. The den would make a great fitness room and there is a 4th bedroom and full bathroom. This home is equipped with an elevator that accesses the basement, garage, main floor, and second floor. The double attached garage has 14ft ceilings and is insulated, drywalled, painted, and heated. In the backyard you can enjoy your composite deck, patio, and custom outdoor fireplace. Some additional features of this home include: handscraped hardwood flooring, a Control4 operations/audio system, gas bbq hookup, on demand hot water heater, built-in bureau cabinetry in the primary bedroom, and so much more. (id:51699)
381 Spruce Creek Crescent
Edenwold Rm No. 158, Saskatchewan
381 Spruce Creek Crescent in the RM of Edenwold, this custom-built 2-story residence spanning 3868 square feet is a breathtaking sanctuary offering an array of stunning features for an unparalleled living experience. Step through the grand double front doors into the majestic foyer with its soaring 22-foot ceiling, exquisite staircase, and abundant natural light. Throughout the main floor, 10-foot ceilings adorned with LED strip lights create an atmosphere of grandeur, complemented by drop ceilings and recessed pot lights. The family room, featuring a double-sided fireplace shared with the great room adjacent to the kitchen, offers a harmonious blend of comfort, privacy and sophistication. The dining room leads to a covered deck, perfect for alfresco dining or relaxation. The kitchen, with its two-toned cabinetry, granite countertops, and stainless steel appliances, is a culinary masterpiece. Completing the main floor is a bedroom and 3-piece bathroom, along with a mudroom seamlessly integrated with the garage. Ascend the staircase to the second level, where luxury and comfort abound with four generously sized bedrooms, laundry, a bonus room and much more. The primary bedroom suite offers a cozy electric fireplace, lavish 5-piece ensuite featuring a two person soaker jet tub, and continue through to the custom closet. The second bedroom features a 4 pc ensuite, 2 additional bedrooms and a 4 pc bathroom finishes off the second floor. Directly off of the bonus room give you the covered balcony overlooking the rear yard. The fully finished walkout basement offers a spacious recreational room, electric fireplace, wet bar, games room, additional bedroom with ensuite, and another 3-piece bathroom, ensuring comfort and convenience for all occupants. This home offers endless features and personality to make your own for many years to come! (id:51699)
228 Cypress Point
Swift Current, Saskatchewan
The prestigious location, style and custom high end finishes are what you deserve. The meticulous attention to detail and quality in a BRAND NEW Build are what you demand. Have it all in this 2022 GIESEN BUILT HOME located in the prestigious Cypress Point sub division. All the details and style make this one gorgeous house to call home. 2221 sq ft of executive style and finishing features you dream of including: golf course access, grand foyer opening onto a big and bright living room with 12 ft coffered ceilings, floor to ceiling stone fireplace, exceptionally large kitchen with island and walk thru pantry ( perfect for hosting ), granite counters, custom cabinetry, high end flooring, fixtures and lighting. The Primary bedroom has a view to the golf course, a walk in closet and a 5 piece spa like en suite with a large shower room including 2 showers with body sprays. Enjoy sitting out on the covered concrete deck with golf course views and appreciate the ICF fully finished basement, dual furnaces for optimal temperature control and an attached double 28x25 heated garage. These are just a few of the numerous features you will find in this True Executive Home. The Seller will warranty all workmanship for 1 year after possession. 1 year Elmwood Golf Membership is also included to help you get acquainted with the neighborhood. GST and PST is applicable on sale price. For more information including a detailed feature sheet and to book your private tour please call. OPEN Houses every Sunday from 1pm to 4pm (id:51699)
823 Braeside View
Saskatoon, Saskatchewan
A rare opportunity! 823 Braeside View offers three levels of spectacular views overlooking the lake in Briarwood. This beautiful two-story with a walkout basement that has been fully renovated on the top two floors. The main floor has a spacious front entrance, leading into an amazing living room and dining room with 20 foot ceilings and windows showing off the breath-taking view. The fully updated kitchen with an eat-up breakfast area shares this view and has a massive island, stainless steel appliances, custom tile backsplash, and a charming and functional beverage station with its own sink, bar fridge and gorgeous floating shelves. This leads into a cozy family room right off the kitchen. This floor is also home to an office, gorgeous two-piece powder room, and a large functional mudroom/laundry room with custom cabinetry, floating shelves, cubbies and lockers. The second floor is home to the primary suite with two large walk-in closets, an updated five piece en suite and more lovely views. Up here you will also find another updated four piece bathroom and two more large bedrooms, each with its own walk-in closet. The basement is home to a great room (that walks out into the spectacular backyard), a library/gym, two bedrooms, two three-piece bathrooms, a large storage room, and a mechanical room. This home has on-demand hot water and air conditioning . The oversized attached, double garage has lots of room for vehicles, bikes, and strollers, and a workstation. The backyard is a dream. There's a large deck off the kitchen and a beautiful walkout patio off the great room in the basement. Here you will find an all-season swim spa great for relaxing or doing laps. The entire property is beautifully landscaped and sits on a quiet prestigious court in Briarwood. Call for your showing today. (id:51699)
1875 Ebel Road
Weyburn, Saskatchewan
Fully Serviced lot with City water and Sewer, three phase power, and on a paved heavy haul road with primary highway access. Owner will also consider a build to suit building , to be negotiated with the lot. (id:51699)
Brand Acreage
Corman Park Rm No. 344, Saskatchewan
This is the acreage you have been looking for! One of a kind absolutely gorgeous 5.35 Acre property with a custom built by “Prairie Lane Homes” 2 story walk-out home 3283 sq ft plus basement square footage. Surrounded by the "Chappell Marsh Conservation Area " This property has picturesque views in a very private setting. The home boasts high end finishes with an extremely functional open concept design. The dining room, kitchen, and living room have a great flow and have spectacular views of the backyard and pool area. An office or study room is conveniently located at the front entrance. You will find the main floor laundry / boot room off the garage entrance and a 2 piece bath. Head upstairs to find the primary bedroom with 5 pc ensuite & walk-in closet, 2 more large bedrooms, 4 pc bathroom with cheater doors to both bedrooms as well as a loft/ theatre area overlooking the front yard. The basement is a walk out that has been partially finished with 9ft ceilings, great windows, and roughed in for another 4 pc bath! The mechanical is all high efficiency with On Demand hot water and heat recovery system. The outside features a 33 ft X 10ft deep kidney shaped salt water pool (pool house with natural gas furnace & 125 amp service ) Waterfall feature, and 2 massive out buildings for storage or a small business. The brick quonset is 70ft X 35ft X 14ft tall, and the other is a wood framed structure that is 90ft X 60ft X 24ft tall. Bonus: Underground sprinklers surrounding the home. Located in the middle of a conservation area means no new developments! (id:51699)
Thorwell Land
Edenwold Rm No. 158, Saskatchewan
Tax exemption on this property. Take advantage of this 8.37 acre land strategically located just few minutes east of Regina with TransCanada Hwy 1 half mile to the south. Significant work and fill has been brought in on site, ready for construction. Great opportunity for any business looking to build industrial/commercial application.There are businesses and new buildings going up nearby. Priced very competitively. This parcel can be combined with 2 adjacent parcels to give you 16 acres or up to 24 acres. Owner would also consider subdivision down to 3 acres as well. (id:51699)
Thorwell Land
Edenwold Rm No. 158, Saskatchewan
Tax exemption on this property. Take advantage of this 8.36 acre land strategically located just few minutes east of Regina with TransCanada Hwy 1 half mile to the south. Significant work and fill has been brought in on site, ready for construction. Great opportunity for any business looking to build industrial/commercial application.There are businesses and new buildings going up nearby. Priced very competitively. This parcel can be combined with 2 adjacent parcels to give you 16 acres or up to 24 acres. Owner would also consider subdivision down to 3 acres as well. (id:51699)
743 Bellmont Court
Saskatoon, Saskatchewan
Custom Boychuk Built. Over 4000 sqft of total living space including basement and coveted sunroom. Backing Green Space Walking Path in Briarwood. Loaded with Upgrades and fully Developed Walkout. One of a Kind Dream Home! Spacious rooms throughout with large bright windows, natural light floods every area of the home. Main floor entrance opens to formal dining and living room with magnificent ceiling open to above floor. The back of home offers open kitchen, dinette, and large family room with custom built-ins and gas fireplace, and a gorgeous sun room, all overlooking back green space. A den (or bedroom), laundry room and bathroom with shower completes the main floor. Upstairs boasts a lovely primary bedroom complete with large walk-in closet and luxury 5 piece ensuite, plus 3 more bedrooms and full bathroom. Basement is a dream walkout, fully developed with a large bright family room with gas fireplace, a 2nd full kitchen and dining space, plus bedrooms, bathroom and laundry. Amazing property, there are 2 kitchens, 2 laundry sets, and 2 living spaces, allowing for extended family or for those who simply love to entertain, situated in the perfect location. Nothing needed, move in ready to enjoy! (id:51699)
Corman Park Land
Corman Park Rm No. 344, Saskatchewan
Zoned Ag but future development land in the P4G Planning Sector (id:51699)
35 Hanley Crescent
Pilot Butte, Saskatchewan
A stunning Stone Pointe Estates acreage just minutes from the city, this home offers the convenience of city amenities and the privacy of a quiet country setting. Expansive walkout bungalow offering approx 4000 sq ft of luxury living nestled amongst expansive greenery. Superior construction and design offers a wide open floor plan with beautiful views of the meticulously landscaped, treed and groomed grounds. Generous entry leads to a massive great room with a wall of windows, gas fireplace, chef's dream kitchen, huge centre island and large dining area with garden doors leading to a raised deck overlooking your estate. Generous primary suite with full private bath and walk in closets. 2nd bedroom, guest bath and handy laundry/mudroom. Lower walkout level offers a massive recreation room with fireplace feature wall, 2 large bedrooms, separate wet bar and games room area and 3pc bath. Huge additional living space on the covered stone patio off the lower level is completely enclosed, heated and perfect for large gatherings offers a luxury indoor/outdoor space. Top quality materials and mechanicals throughout. Huge 26x40 attached garage is finished and heated with oversized center door. Additional detached garage is 27x36. Well established landscaping has an abundance of mature trees offering a forest like canopy of privacy encircling the fully fenced estate. House on town water. Underground sprinklers work off 7 zones from the private well to keep the grounds lush. Sweeping front and side driveways offers parking for all guests and additional RV vehicles. Truly a one of kind property. Call for a private viewing! (id:51699)
351 Arscott Crescent
Saskatoon, Saskatchewan
Welcome to this Quality Built Custom Home. This home is over 2700 sq.ft. and has FOUR bedrooms on the 2nd level along with a one bedroom LEGAL suite with separate entry. The basement suite currently has a tenant. Immaculate condition with every detail planned to perfection. Walk in and feel the grandeur with large entry with double doors leading to the private den, den could function as a 6th bedroom if desired. The main floor features open concept kitchen, dining and living room with stone fireplace and windows overlooking the backyard and greenspace. The spacious kitchen has solid wood custom cabinets with great storage and work area for the best functionality. Huge 8.5 ft. island, walk in pantry, stainless appliances, granite countertops, epoxy backsplash and two sinks. Large mudroom with custom cabinetry and again tons of storage. Main floor also has full 3 piece bath which gives you the option to have main floor bedroom and bath is so desire. Upstairs you will find a large primary bedroom with walk in closet and spacious 5 piece en-suite (separate water closet/vanity). Additionally 3 bedrooms on 2nd level all with oversized closets. Basement level has an additional family room and under the stairs you have access to a cold room. LEGAL suite is currently tenanted with a month to month lease, tenant is paying $1300/mth + utilities. Suite features separate side entry, 9ft ceilings, quartz, large windows and stainless steel appliances. Outside enjoy sitting on the covered composite deck with view of 13 different fruit trees/bushes, raised garden beds. Property backs onto a walking path that has a walk-only bridge crossing McCormand Drive that leads directly to Evergreen School. Four car attached heated garage has 12 ft. ceilings, 9ft overhead doors, floor drains, epoxy flooring, two man doors and overhead door to backyard. Close to Evergreen elementary schools and all amenities. View today! (id:51699)
A & L Acreage
Estevan Rm No. 5, Saskatchewan
Heaven...Valhalla, whatever you call your PLACE OF PEACE, this property is “written in the Stars” just for YOU! EXECUTIVE property includes fully Matured Landscaping offering an abundance of Privacy. Enjoy the Huge SHOP, Dbl detached garage, Dbl Attached Garage, AMAZING EXECUTIVE Home with Adorable Guest house and a Bonus 3-Season room. Stunning Finishes everywhere (both inside and out). 2 entry roadways- (1 paved reaching to concrete), stamped concrete patios & accents, Nature Stone entry plus walking paths, large decks, massive retaining wall parking space with White Rock finishing off the driving spaces. Majestic trees encompass the whole yard with lawn in back overlooking the duck-filled pond. (Irrigation system) Great Constructed Home: Exterior is Brick/Stucco and Long-life Shingles (great quality windows). Interior has a Spectacular Spiral Staircase, adjacent to a sunny office complete with an executive custom desk. Straight across you’ll find the Chefs kitchen chock-full of wood cabinetry, granite countertops, loads of Storage nooks plus a bright Dining area (windows abound), (full appliance pkg). Around the corner is where you’ll find the Sitting room (bay window, gas Fireplace and a peaceful aviance). Completing the main level is a 3 piece wash room (matching cabinetry/glass walk-in shower/slate flooring) followed by the main-floor laundry room area located at the back door entry. The Upper level greets you with warm wood floors leading to a lovely nook, massive Great Room, 3 bedrooms (Master is over 200 ft2 w. cedar lined walk-in closet) and a spa type 4 piece bathroom. The lower level contains a Family room & the Utility. This whole property is virtually maintenance free, the lush vegetation is looked after by the irrigation system, the buildings are all completed with long-life finishes (brick/stucco/metal etc). The driveway(s) are completed with pavement/concrete/white rock. SO lavish & opulent you’ll NEVER WANT TO LEAVE. See Supplement (id:51699)
36 20th Street W
Prince Albert, Saskatchewan
Prince Albert Saskatchewan,12-Unit Apartment Building. Discover your investment opportunity in this remarkably well maintained 12-unit apartment building. With a live-in caretaker and a welcoming, homey atmosphere, this property offers both a comfortable living experience for tenants and an attractive investment prospect for you. Key Features: Well-maintained property with a dedicated live-in caretaker Homey atmosphere that tenants love. Low vacancy rate, ensuring consistent rental income. Numerous upgrades for added value and tenant satisfaction. Community garden for a green and communal space. Easy access to transit options and shopping. Serenely nestled in a quiet, residential neighborhood Whether you're an experienced investor looking for a property with a solid track record or a newcomer seeking a promising venture, this 12-unit apartment building is an opportunity you won't want to miss. Contact your real estate agent to schedule a viewing and explore the potential of this exceptional property. (id:51699)
3744 Gee Crescent
Regina, Saskatchewan
This home is the epitome of refined elegance with clean lines, sleek finishes, and modern design. It is nicely situated in the Greens on Gardiner with South East views over greenspace and walking paths. With over 3000 square feet of finished living space plus a walkout basement that could be developed to give you even more finished there is room for the whole family. As you step inside you instantly notice the 10ft ceilings to each floor and the 8ft doors. The 3-toned kitchen with waterfall quartz countertops to the island is spacious, luxurious, and includes the KitchenAid appliances. The bonus spice kitchen/butler's pantry provides additional storage and a second stove, dishwasher, and beverage fridge. The living room is accented with an electric fireplace and custom shelving. It is also completely wired for sound/audio. Both the dining room and living room have large windows to maximize the light and the beautiful views. From the dining room you have access to the upper deck. Completing the main floor is an office, 2pc bathroom, and mudroom off of the garage. The second floor gives you 3 large bedrooms and 2 full bathrooms. The main bathroom has dual vanities and the primary bedroom also has a 5pc ensuite with dual sinks and a tiled shower. The balcony off of the primary bedroom is an unexpected but wonderful surprise and the perfect spot for your morning coffee. There is a bonus room over the garage that would make a great lounge space or playroom for the kids. Also on the second floor is the laundry room. The walk-out basement is partially developed with rough-ins for an additional bathroom. The double attached garage is insulated and drywalled with 15ft ceilings that will easily accomodate a car lift. Throughout the home you will find many updated features from the lighting to the hardware. The home is also pre-wired for security cameras. A concrete patio will be poured at the back and the A/C will be installed this spring. (id:51699)
Lot 27 Tuscan Ridge Estates
Corman Park Rm No. 344, Saskatchewan
This is truly a classic home with a beautiful modern touch. Each room was designed with both function and “wow factor” in mind because we only live once! Upon entering The Weston you will be greeted by stunning views of the large kitchen and window onto the backyard. The living room is located to the left, allowing for slight separation from other parts of the main floor, complete with a tiled gas fireplace, shiplap accents and unique lighting. Head down the hallway to your stunning powder room, complete with shiplap and a unique white oak vanity. Across from here, you will find a large mudroom directly off the triple-car garage. This area houses floor-to-ceiling built-in storage as well as an oversized bench with hooks. Heading to the second floor is where the real magic is. Here you will find a showstopper floating white oak staircase! The pop of wood against the black shiplap stairwell is simply breathtaking – alongside the massive windows on this wall which bring in the wide open natural light that acreage living allows. On the second floor, you’re greeted by a study with built-in cabinets. The dormer-style ceiling gives the space a unique look and also allows for maximum natural light to flow in. On this floor, you will also find two additional bedrooms, a large laundry room, 4 piece bathroom the primary bedroom and ensuite. Leading from the primary bedroom into the ensuite with a beautiful barn door you will see a stunning tiled shower with bench, freestanding tub, double white oak vanity and custom lighting package. The walk-in closet and toilet room are conveniently located off the ensuite, making getting ready a breeze! The basement is ready for development and already designed. Down here you will find a bonus room, dry bar, two additional bedrooms, 4 piece bathroom and an oversized furnace room allowing for maximum storage. All of this only 10 minutes from the city on 2.45 beautiful acres at Tuscan Ridge Estates. (id:51699)
Lutheran Road Acreage
Corman Park Rm No. 344, Saskatchewan
Currently Zoned as Residential with future development land in the P4G planning sector. Good Investment opportunity to hold as currently generates $4K monthly rent." (id:51699)
Rm Of Prince Albert Acreage
Prince Albert Rm No. 461, Saskatchewan
One of a kind custom built A frame acreage situated on over 153 acres! This 3,103 sq/ft 4 bedroom + 2 den, 4 bathroom home with walkout basement was built in 2013 and is located only 5 minutes South of Prince Albert. The open concept main floor is a combination of 9ft ceilings and vaulted ceilings, bamboo flooring and modern ceramic tile throughout, as well as an abundance natural light. Main floor boasts a well appointed kitchen with ample cabinet storage, granite countertops, stainless steel appliances and walk through pantry to the laundry/mudroom for easy access. The vaulted living room with natural gas fireplace and southern exposure through the floor to ceiling windows is a must see. Massive primary suite with walk in closet, separate access to the 800sq/ft South facing deck, and full 5 piece ensuite including a corner jacuzzi tub, plus a powder room and direct access to the fire pit area and garage finish off the main. Custom textured granite steps lead you up to the second level which boasts a rec room over looking the vaulted main, 2 bedrooms, 4 piece bathroom and plenty of storage. The bright and airy feel continues in the walkout basement which features 9 ft ceilings and in floor heat throughout the rec room, bedroom currently set up as a home gym, 2 dens, full bathroom, utility room and massive storage room. Other notable features include city water, central air, central vac, Viessmann boiler and trees surrounding the properties for additional privacy. With a sprawling 153 acres, space is not an issue and it shows with the 36 X 27 triple attached and heated (in floor) garage with 12 ft ceilings, and don't forget the unbelievable 60 X 80 shop both with a 100 amp electrical panel. Don't miss out on this one of a kind dream home only 5 minutes south of Prince Albert! (id:51699)
4143 Fieldstone Way
Regina, Saskatchewan
Elevate your lifestyle in this stunning, Ripplinger built show home located in the Creeks with over 3200 sq feet of living space. Designed with a perfect mixture of modern & Scandinavian influence, the wood tones & soft interior palette create an elevated and relaxing ambiance. Bring dinner parties to life in the open concept kitchen & dining room with tons of rich cabinets & quartz Caesarstone counters. The kitchen truly is a chef's dream & is open to the spacious great room with floor to ceiling built-ins and gorgeous fireplace surround. The neutral paint colors bring a bright and airy feel with the drama of the cut oak and black cabinetry. Special attention was paid to the tray ceiling with custom beautiful beams. A convenient desk area was built into the hall on the way to the guest bedroom, main bath & beautiful main floor laundry. Finishing off the main floor is the stunning spacious primary suite with the perfect en-suite to retreat to at the end of a long day. On your way downstairs, pay attention to the detail in the custom made black welded handrail that is one of a kind. Enjoy the game on the big screen on the lower level complete with wet bar and entertainment area. Whether you’re kicking back and relaxing or hosting family and friends, this home sets the scene for all of life’s memorable moments. Wrapping up this lower level, you will also find 2 more large guest bedrooms, another lovely 4pc bathroom, tons of storage space and a perfect little nook under the stairs that any child will love. This truly is a fantastic fully finished, fully furnished home. Contact your agent for your private showing today. (id:51699)
53 Lake Side Drive
Kipabiskau Lake, Saskatchewan
Cottage-ing at its finest!!! Stunning custom-built cabin at Kipabiskau Lake Regional Park. Walk into luxury as you relax at the Lake! With over 4000 square feet of living space, this cottage sits on a large lakefront lot with south facing views that allow you to enjoy the summer sun. The main floor layout includes 2 bedrooms 4pc bathroom, entry/laundry, along with open concept kitchen, dining and living rooms. As you walk upstairs, you’ll appreciate the abundance of windows and large vaulted ceilings. The second story loft includes 3 bedrooms, full bathroom an office and lounging space. No expense was spared when building this cottage and the "extras" are too many to list. Now, continue downstairs to the beautiful walk-out basement and into the huge games room with wet bar, and TV entertainment area. The utility room hosts the mechanics including the geo-thermal heating unit and ample storage room. Before you walk outside, you’ll pass through the 4-season sunroom built for entertaining and hot tubbing! Choose any of the large, glass railed decks for simply enjoying a cup of coffee or BBQing with family and friends. The yard is professionally landscaped throughout with quality stone retaining walls and patio blocks adding lifelong enjoyment outside. With your own private lake access, you can spend more time on the water instead of cutting the day short to head back to a marina. The 26x28 garage is heated for those cold winter mornings . If you can work from home, why wouldn't you work from this beautiful lake front home. No matter what the season this cottage has it all for the outdoor enthusiast looking for low-maintenance luxury. Call today for a private viewing! (id:51699)
. Gregory Avenue E
Edenwold Rm No. 158, Saskatchewan
This stunning 2023 built walk-out sits on 3.5 acres of land and is one you need to see! Offering the perfect blend of luxury, functionality, and natural beauty, this exceptional property offers a opportunity to embrace the best of both worlds - city convenience and acreage living! As you enter this 2,160 sqft home, your greeted by breathtaking prairie views that stretch as far as the eye can see. The heart of the home lies in the gourmet kitchen, where a massive 10' island takes center stage, perfect for hosting family gatherings. The open concept design seamlessly connects the kitchen, dining room, to the living room, where a wood-burning fireplace sets the stage for cozy evenings with loved ones. Entertaining is a breeze with the sprawling butler's pantry, complete with additional cabinetry, a sink, and built-in shelving to keep everything organized and within reach. The primary bedroom offers a cozy retreat with an electric fireplace, patio doors leading to the balcony, an ensuite with a soaker tub, and a walk-in closet. Finishing off the main floor is a second bedroom, 4pc bathroom, laundry room, office nook, mudroom with a walk-in closet that leads you into the oversized 34x29 attached garage. The basement presents a spacious rec room, 4 pc bathroom, in floor heating, plenty of space for a future kitchen or wet bar with roughed in plumbing, and 3 spacious bedrooms, including 2 with walk-in closets and 1 with a custom-built vanity. This property boasts an outdoor oasis that truly sets it apart. One of the highlights being the 15' deep pond. Complete with a water aeration system, erosion control geomat, fountain, beach area, and dock, this pond offers endless opportunities for enjoyment throughout the year. In the winter months, it can be transformed into your own private skating rink. This location is second to none with being only minutes from the city and bordering the vibrant community of White City. Contact your agent today to book a showing!! (id:51699)
411 Prospect Drive
Waskesiu Lake, Saskatchewan
Lovely cottage located at Prospect Point Waskesiu Saskatchewan's Playground. Large corner lot with a nice lake view vacant lot beside and easement behind so it is very private. This lot has a perpetual Leases of 42 years 10 years are remaining on this one and the lease is $1,995 a year. (no taxes in Waskesiu) . This property has deep water line so is fully useable and water turned o 1 April to 31 October each year. Water, sewer and garbage charge is $475 each year. Very open concept cabin with focal point of a large wood burning fireplace. Bedroom fits a kings bed. You are surrounded by windows and the views are amazing. Waskesu cabins ca be 1200 sq feet so options to reo and add 400 more sq feet or build new 1200 sq foot cabin. Waskesiu offers may amenities golf, dining, wildlife, nature at its best. Make your family memories at Waskesiu. Call your realtor to view today. (id:51699)
Preston Land
Corman Park Rm No. 344, Saskatchewan
Don't miss this prime piece of land by the Fred Heal Canoe Launch. Featuring 132.4 acres, including well-treed sections and zoned AR1 in the R.M. of Corman Park. Zoning bylaw and other information can be found at http://yxe3d.ca/cpar1 (id:51699)
Paradis-Cunningham Quarter
Lintlaw, Saskatchewan
To say this property is unique is a total understatement. Here is a full quarter for a nature enthusiast with all the beauty nature has to offer. The parcel has been a work in progress over the years and has grown to include the main house, a detached two car garage, large tractor shed, 30x60 Quonset, with 2/3 thirds of this Quonset being fully insulated and heated and housing a saloon, woodworking, unheated shop for extra work space. The main house is made of log, with electric heat, wood fireplace ,two bedrooms, two bathrooms and over looks a man made pond with fountain. There is an additional 388 sq ft of cold storage that was originally a single attached garage with direct access to the house with potential to be developed into the main house. There are also 4 guest cabins, each unique rustic décor over looking a creek completely furnished with table and chairs, small fridge, and electric fireplaces. His and hers bathroom located conveniently beside the cabins. There are numerous other outbuildings, including a tower with the most spectacular views, trails throughout the quarter for quadding, horse back riding, snowshoeing etc. This piece of heaven features wild life including whitetail deer, moose, elk, wolves, coyotes, black bears, foxes, muskrats, otters, beavers, herons, cranes swans, as well as boreal forest fauna. Fishing is as close as minutes away with several other lakes in very close proximity. hunting is right outside you door. Yard Equipment is not included but negotiable. Everything will be staying with the property except taxidermy items. There is 70 acres of hay acres that would be perfect for a few cattle or horses. This needs to be viewed in person to get the complete picture so book your private showing now. (id:51699)
5 Quarters Near Parkbeg (Ofstie)
Wheatlands Rm No. 163, Saskatchewan
Five quarter sections of farmland for sale near Parkbeg, SK in the RM of Wheatlands #163. SAMA Field Sheets identify 680 cultivated acres and the SCIC soil class ratings are 1 “K” and 4 “M”. The land is a Dark Brown soil colour and is primarily a Amulet Clay Loam soil association/texture, with a SAMA Final Rating Weighted Average of 39.07. The land is available for the 2024 crop season. Buyer to do their own due diligence regarding the number of acres that are suitable for crop production. Contact listing agent for more information. (id:51699)
103 404 Cartwright Street
Saskatoon, Saskatchewan
Welcome to life at The Willows! As you enter this condo you will be instantly impressed by the large windows and fabulous southwest views of The Willows Golf Course. This home features 2,153 sq ft of custom designed luxury that includes an open concept living area, two large bedrooms, den and two stunning bathrooms. All windows feature remote controlled Hunter Douglas blinds. The entire condo has hot water in-floor heat, including bedrooms. Bathrooms have additional in-floor electric heat. Enjoy the spacious feeling of 9'6" ceilings and high end finishings that make this an incredible place to call home. The kitchen features beautiful white floor to ceiling custom cabinets, 9' island with seating, Sub Zero refrigerator, Blue Star six burner gas stove, stainless steel hood fan, and Miele dishwasher. Both living room and dining area are large and allow for comfortable placement of furnishings. The floors are porcelain tile while the bathrooms feature a high end ceramic tile. The primary bedroom ensuite is 20' x 10' and includes a Kohler soaker tub, double sinks, quartz countertops, large glass and tile shower, heated floor and custom designed walk in closet. The main bathroom boasts the same high end finishings. There is also a room that can be utilized as a den, office or games area. The laundry room has a Miele stacker, sink and ample storage. Also note the pantry with an abundance of shelving. The 13' x 7' concrete deck is 10' off ground level and includes a gas barbeque outlet. This unit comes with one underground parking stall, one underground storage bay that could be converted to an enclosed parking stall, and one surface stall. The building also features an elevator, amenities room and exercise room. Call your realtor today and book a viewing that could change your life. (id:51699)
Grewal Acreage
Corman Park Rm No. 344, Saskatchewan
Incredible Future for a Commercial Site. 47 Acres of land, located next to Martensville. Only 10 Minutes from Saskatoon. Adjacent to highway 12. Prime land is ready for your Plans to develop. Investment Opportunity awaits. (id:51699)
26 Aaron Drive
Echo Lake, Saskatchewan
Nestled on the shores of Echo Lake at 26 Aaron Drive, this stunning waterfront property offers a blend of luxurious living and breathtaking lake views. Spanning over 3400 square feet of living space, the home boasts 4 bedrooms and 4 bathrooms, ideal for families or those who love to entertain. Upon arrival, you're welcomed by a grand entrance leading to an open concept layout, seamlessly connecting the living spaces. The chef’s kitchen, a focal point of the home, features granite countertops and custom cabinetry, offering a perfect space to prepare meals while enjoying panoramic lake views. The main floor also includes a great room with vaulted ceilings and a granite natural gas fireplace, a spacious master bedroom with a large 4pc en-suite bathroom and walk-in closet, a second bedroom, 2pc bathroom, main floor laundry, and a mudroom/entryway leading to an oversized double attached garage. Quality features throughout include high-end triple-pane windows, a top-of-the-line water treatment system, custom cabinetry throughout, high-quality light fixtures, and a built-in sound system on both levels. The walkout basement is equally impressive, offering 2 bedrooms, one with a 3pc en-suite bathroom and walk-in closet, a recreation room with an electric fireplace, a games room with a wet bar, and a large storage room. Outside, the property features exquisite Tyndall stone and xeriscape landscaping, along with a large 21x25 concrete boathouse with an oversized 10’ door and a rooftop patio, perfect for entertaining guests. This property offers a rare opportunity to own a luxurious lakeside retreat. Call for a personal viewing today! (id:51699)
Kronau Acreage
Lajord Rm No. 128, Saskatchewan
Welcome to your acreage paradise just 20min Southeast of Regina! This sprawling property offers a multitude of opportunities and features, including a 1,656 sq ft bungalow with 4 bedrooms, 2.5 baths, and a den. Whether you are looking for a peaceful retreat to call home, a place to raise your animals or an income-generating investment, this property has it all. Step into the heart of the home, where the brand-new, MASSIVE, custom white kitchen awaits. With its modern design & top-of-the-line finishes, it's honestly a dream. The cozy living room is perfect for entertaining & features a brand-new wood-burning fireplace with quartzite surround & a projector! The upstairs is completed by a good-sized dining room with doors out to a composite deck, 3 beds, and 1.5 baths. The basement is fully finished with an additional bedroom, den, bathroom, rec area & utility room. Outside, you have an amazing entertaining space with a large gazebo, above-ground pool, fire pit area & a relaxing water fountain. One of the standout features of this property is the large commercial shop, currently rented out for additional income. The business is willing to stay, providing a steady revenue stream. This added financial benefit makes this property a smart investment! For animal lovers and hobby farmers, this property is everything you’ve been after. A functional barn, canvas shed, carrels, and various other outbuildings provide ample space for livestock, equipment storage, & more. The entire property is fenced with game fencing, ensuring the safety and security of your animals. With plenty of acres at your disposal, there's room for your animals to roam & graze. A UNIQUE feature of this acreage is that you'll enjoy the convenience of City of Regina water, ensuring a reliable and clean water supply for your home & animals! Sellers are willing to sub-divide a 10 acre parcel with the shop to keep and sell the remaining property with the buyer having first right of refusal. (id:51699)
621 Brookhurst Court
Saskatoon, Saskatchewan
Briarwood cul de sac location, over 3500 square feet of meticulous development, plus dev basement: 6 beds, 4 baths, large pie shaped lot. Beautiful custom designed home, large windows and oversized spaces throughout, a rare opportunity in Briarwood! Entry welcomes you into the grand, formal living room with a soaring two story ceiling height and two story windows, connecting to a formal dining area. Kitchen and great room area are adjacent and overlook the beautiful yard: featuring maple hardwood floors, high quality tall cabinets, granite counters, an island, custom hood fan, glass detail in cabinets and a tiled backsplash, plus a casual dining room and a sunny sitting nook off the kitchen, and a comfortable sunk-in family room (carpeted) with a fireplace and wet bar area, perfect for entertaining the entire family! Also on main a 4 piece bath and a large bedroom, plus a well equipped laundry with sink / mud room. The second level is outstanding with a large loft area overlooking main, a very large primary suite, plus 3 additional bedrooms, a Jack and Jill family 4 piece bath. The lower level is dev and open for games, media, and entertaining, with a 6th bedroom, storage and utility, plus a 4 piece bath. The yard is landscaped with a deck, brick patio, triple drive, garden area, underground sprinklers, trees and shrubs. Other notable features include central air x 2, furnaces x 2, central vac, newer shingles, 9 foot ceilings on second level and basement, in floor heat in second-floor bathrooms, Hunter Douglas blinds, triple pane windows. The outstanding size and grandeur of this property is a rare find, situated in the back of a quiet cul de sac. (id:51699)
Mcconnel Road Acreage
Blucher Rm No. 343, Saskatchewan
Nestled on a 10acres southeast of Saskatoon off HWY 16, this exceptional property boasts a stunning 4,175sqft family home surrounded by scenic farmland with 5bedrooms. This impressive acreage presents a unique blend of luxury in a massive home allowing the perfect private retreat outside of Saskatoon. Spacious front foyer with black tiled sleek floor flowing all the way into the main floor laundry/bath. Bright & open main floor highlighted by a rich wooden kitchen with stainless steel appliances & large island. Leading down the hall awaits 2bedrooms plus one with an ensuite. Mudroom off the triple garage has custom built in shelving & bench. The second floor loft offers a beautiful blend of rustic charm with exposed beams, cozy gas fireplace, an elegant bar with tile backsplash, dishwasher & fridge. This is a perfect space to host all types of gatherings with the custom booth with windows surrounding. The primary bedroom is a master piece with a modern design with vaulted ceilings lined with white panels to enhance the open, airy room with a elegant chandelier. Sleek & modern primary ensuite with marble tiling throughout, double sinks, quartz countertops, corner jacuzzi tub complemented by a glass-enclosed rain shower. Walk-in closet with custom built ins, shelving on both sides & quartz countertops. The basement is fully developed with cozy family room, 4pc bathroom with heated flooring, 2 additional bedrooms & mechanical room with holding water from drip system. The triple heated garage measures 35ft wide by 30ft with 12ft ceilings. Off the garage awaits a home gym or rec room surrounded by windows overlooking the backyard with 12ft ceilings. You will love the private country yard with endless opportunities. (id:51699)
4406 Wolf Willow Place
Regina, Saskatchewan
This brand new 2559 square ft. custom built 2-storey home located in the desirable neighbourhood of The Creeks is ready for its new owners! Built by Aspen Homes, this spacious home boasts 4 beds and 3.75 bath and comes with an attached triple car garage along with a side basement entrance for a future suite. Inside you will find 9 foot ceilings on the main level, oversized windows, a large dining area and kitchen featuring quartz counter tops with a waterfall edge on the island. Off the kitchen you have your own butlers pantry which leads to custom built lockers, that offer plenty of storage. The open-concept main level also comes with oversized 2x2 ft. tiles and a generous sized great room perfect for entertaining. Heading up the tiled stairway to the second level, you will find 3 good sized bedrooms with large windows and closets and 2 full bathrooms with tile and quartz countertops. Making your way into the spacious primary bedroom, you have your own 4 pc ensuite with his and her sinks, a free standing tub, and custom tiled shower. Attached to the ensuite is a custom walk in closet finished with an abundance of shelving. This is one you want to be sure to check out! (id:51699)
River View
Pike Lake, Saskatchewan
Great opportunity to own your own oasis! Only 10 minutes from Pike Lake, a beautiful acreage just shy of 40 acres. Surrounded by a large variety of trees, including multiple types of fruit trees. It includes 2 separate homes; one has 3 bedrooms which also includes 2 propane fireplaces, and other has 2 bedrooms. Potential to create a unique bed and breakfast destination with river access, small resort to host weddings, family reunion’s etc, a place to call your own to raise a family or a quiet get away to retire. It is surrounded by game fence, has 3 wells, irrigation system from the river running through all sides of the property, straight wall 60 x 40 framed shop with 2 overhead doors. The property includes: geothermal furnace and air conditioning, solar panels, powered gazebo with lighting and water softener. Both elementary (Pike Lake) and high school (Delisle) are within busing distance. Book your showing now well it is still available. More photos to come! (id:51699)
503 Forsyth Crescent
Saskatoon, Saskatchewan
Backing the lake!! Large walk out bungalow in Erindale on lovely Forsyth Crescent. 2025 sq feet, 4 bedrooms, 2 dens, 3 baths. This spacious home will impress with a functional floor plan, incredible lake views, a 85’ prime lot, tall ceilings on main, stately brick exterior, large spaces, and several recent significant upgrades. The spacious foyer leads to a oversized great room, with floor to ceiling windows across the back showcasing the lake, kitchen is connected and features plenty of cabinets, granite, white appliances, and a dinette area plus an island; adjacent to a very large formal dining space. The primary suite is also on the main floor, overlooking the lake, with French door access to the upper deck, plus a walk in closet and 4 piece ensuite. Also on main floor is a second bedroom, 4 piece family bath, a mud room / laundry and access to the double attached garage. The walk out basement offers an additional 2000 sq feet of beautiful development, surrounded with tall windows. This lower level features a family room w/ gas fireplace, a bar area, games area, a flex room, plus three more additional flexible spaces for bedrooms / gym /office etc. 3 piece bath in basement plus utility and storage. Newer acrylic stucco w/ insulation on exterior, added attic insulation, all windows replaced in home, exterior doors replaced, gas bbq hook up, central air, u/g sprinklers, central vac, wet bar, drywalled garage, side entry to suite in basement, much more. Call your Realtor today! (id:51699)
112 Otter Crescent
Beaver Flat, Saskatchewan
Welcome to The resort village of Beaver flat, a highly sought after destination community perched alongside the beautiful Lake Diefenbaker. This 2007 built year round home is situated on the water offering lake front views from 3 levels of balconies/patios plus its own dock(x2), and a walkout basement. Think of the Bed and Breakfast potential! Enter the home to find beautiful tiger wood hardwood lining the floors, vaulted ceilings fit with tasteful light fixtures as well as windows across the entire backside of the home showcasing the view and illuminating the main floor. The custom kitchen features stone countertops, a large island fit with a farm house sink overlooking the open concept living/dining room, stainless steel appliances and a built in espresso machine. The living room houses a cozy fireplace as well as a side bar. This floor is complete with main floor laundry, garage access, a guest washroom, office nook and extravagant master bedroom presenting lake views, a 5-piece ensuite with a soaker tub and large walk-in closet. Enter onto the wrap around deck from the master or the dining room door access. The second storey towers above the first boasting a large landing area, theatre room and an additional 2 bedrooms both with second storey balcony access. The second storey washroom functions as a jack and Jill bathroom with 2 toilet/vanity rooms tied together by a shared shower room. The lowest level is nothing short of the first 2, housing a 4th bedroom with its own washroom, a rec room complete with a wet bar, storage and utility space. The lower level patio can also be accessed here. Tucked away from the elements it offers another fireplace and a hot tub! The features in this home are countless but include luxuries such as a state of the art geothermal heating system, in floor basement heat, 2 car garage, boat garage, automatic balcony awnings, no maintenance decking, Hardie board siding and much more! Contact today to view! (id:51699)
North Service Road Lot
Swift Current, Saskatchewan
This doesn't come up very often. On the NORTH SERVICE ROAD, 11.8 acres with great visibility from the TRANS CANADA HIGHWAY. Call for more information. (id:51699)

