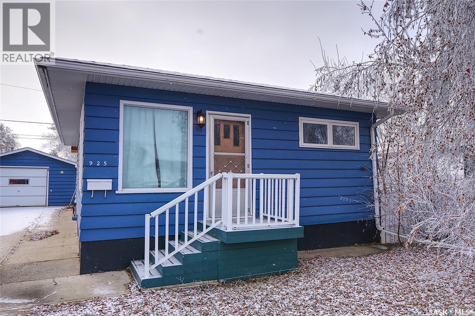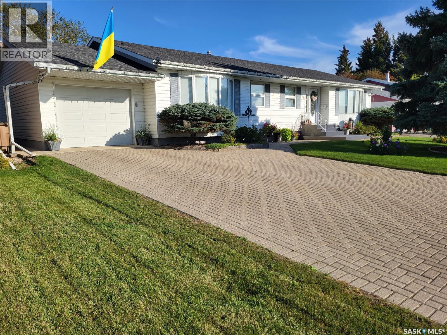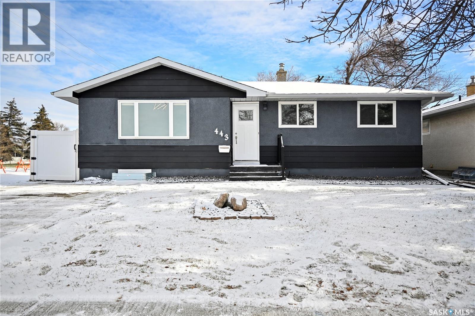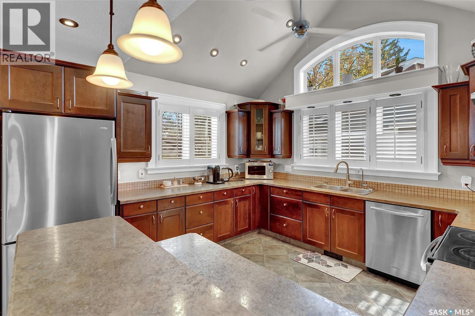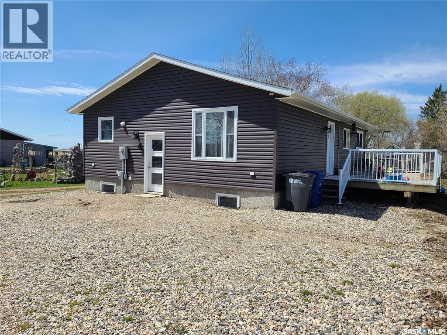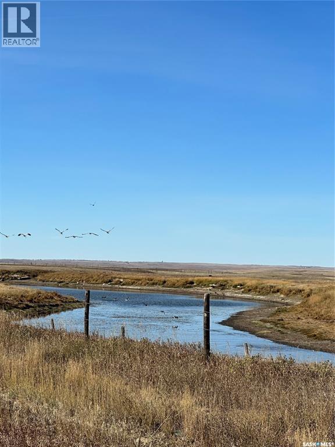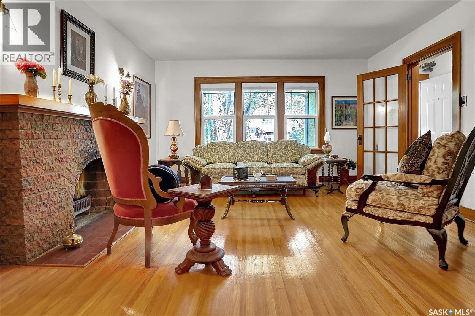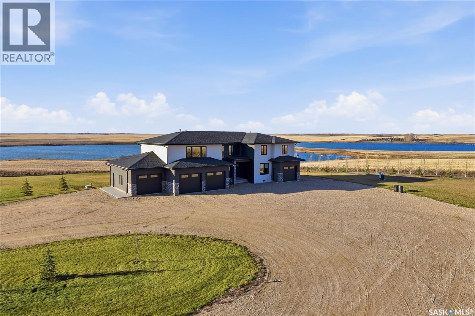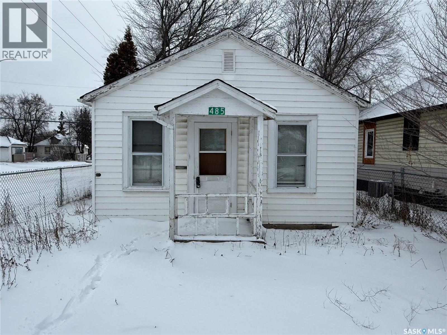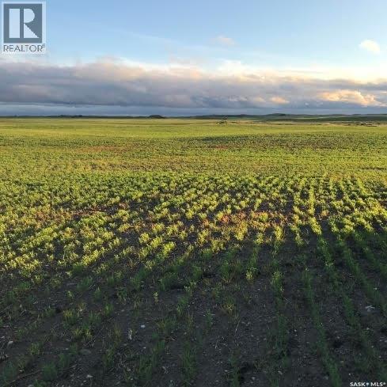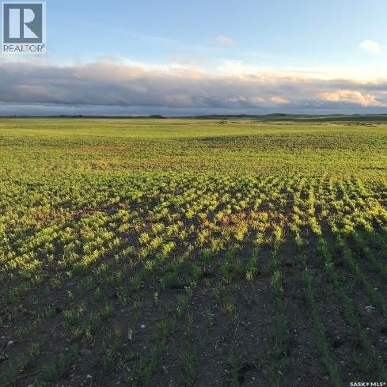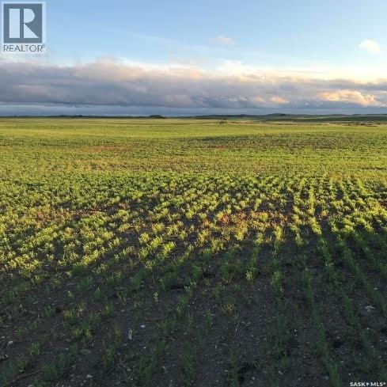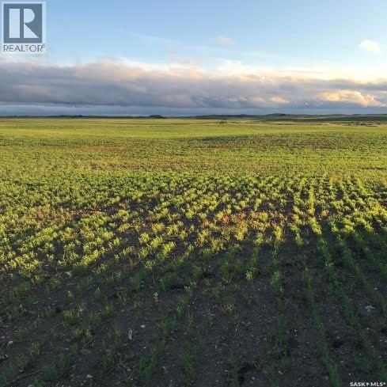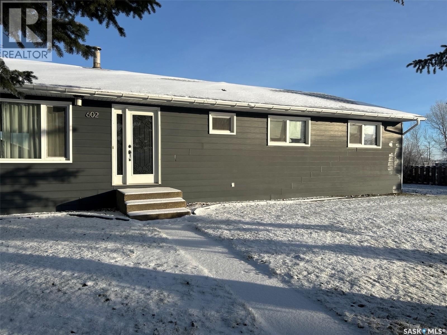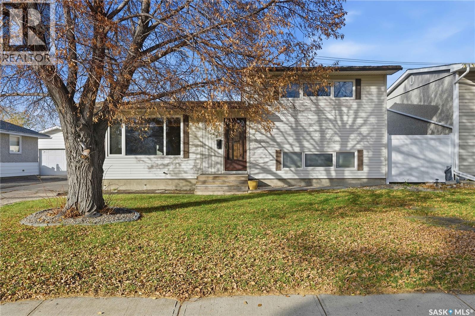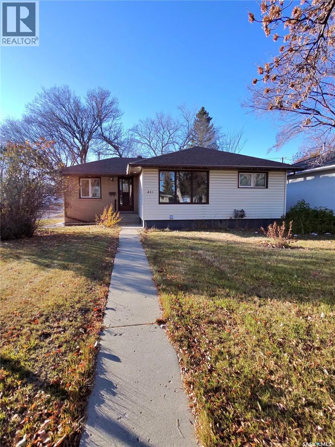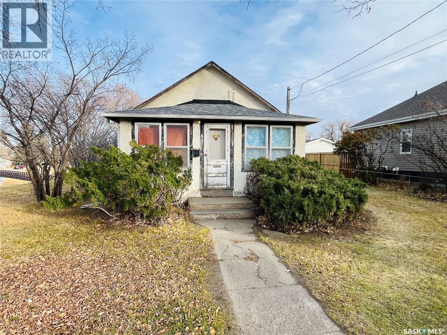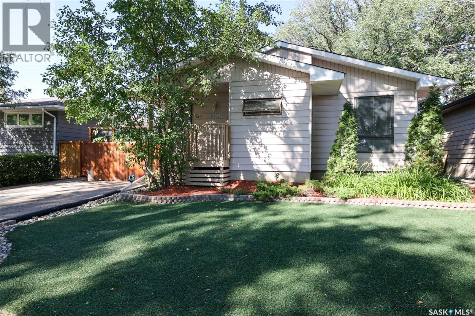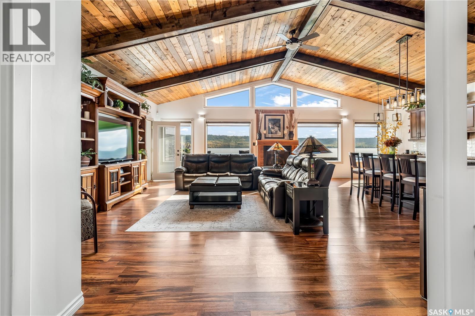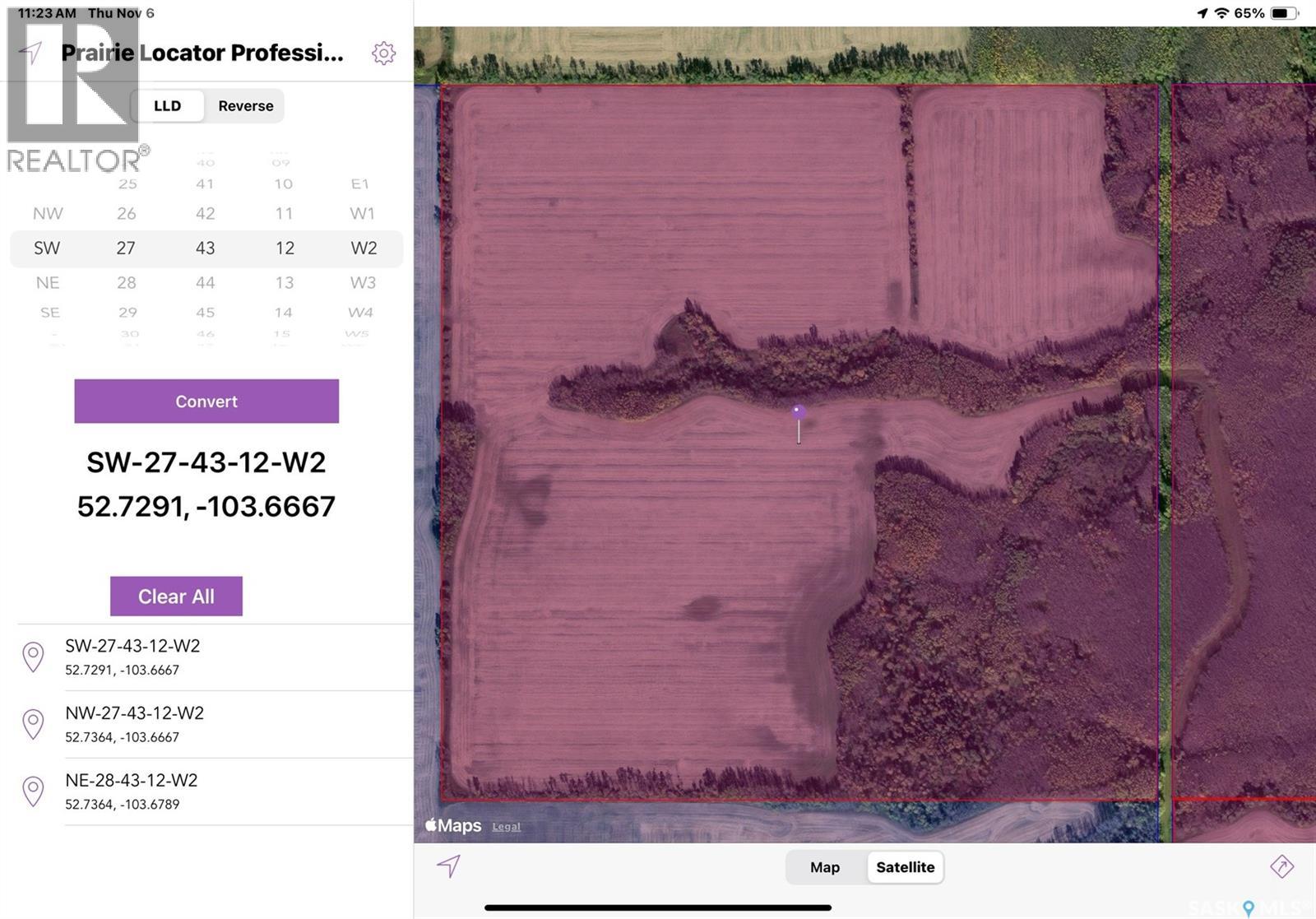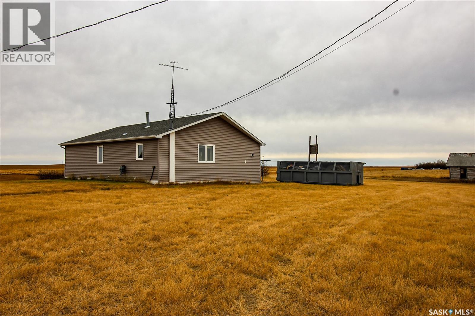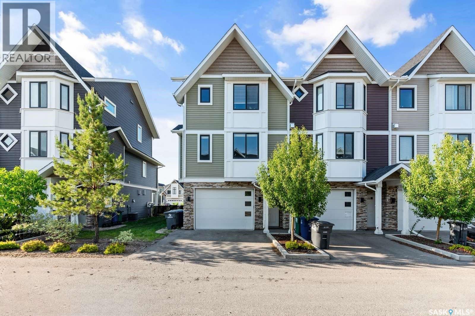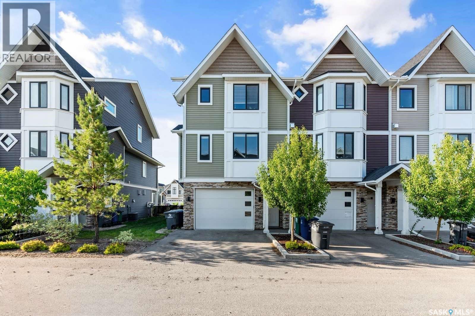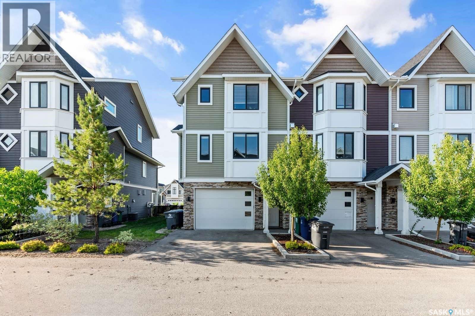925 Hall Street W
Moose Jaw, Saskatchewan
Welcoming curb appeal greets you at 925 Hall Street West in the desirable Palliser Area! Great bungalow design enters a spacious living room leading to a dining area with space for all of your favourite people, a well designed kitchen that steps onto a fabulous back deck with privacy wall overlooking a lovely backyard! Down the hall you find a full bath and 2 spacious bedrooms to complete the level! Stepping downstairs, a very relaxing family room, a den for so many uses, another full bath, along with the laundry and utility room! Yes, of course, there is a 16X24 garage! This well maintained home offers just a few features that include: many updated windows, new flooring & fresh paint on main floor, over 850 sq/ft, 50X106 lot, 2 bedrooms + den, 2 baths, appliances included, insulated garage, don't forget the amazing location! Be sure to view the 3D scan of the great floor plan & 360s of the outdoor spaces! (id:51699)
42 7th Street Ne
Wadena, Saskatchewan
Welcome to 42 7th St NE in the friendly and inviting community of Wadena, an ideal place to raise a family, retire, or simply enjoy the comfort of small-town living. This spacious 1,753 sq ft home offers 5 bedrooms and 4 bathrooms, providing plenty of room for family and guests. Set on a lot-and-a-half with a beautifully manicured yard, you’ll find mature cedar trees, two garden spaces, and a paving-stone driveway leading up to the attached garage. Inside, you’ll appreciate the character and warmth throughout. The kitchen features timeless raised-panel solid oak cabinetry paired with a modern glass tile backsplash—offering a perfect blend of classic design and style. The expansive primary suite is a true retreat, complete with a jetted soaker tub, separate shower, and generous natural light. The basement includes a cozy gas fireplace, den, and a vented cold room, ideal for canning or extra storage. Recent upgrades include a newer garage door, vinyl siding, and an R.O. drinking water system. Step outside to enjoy a spacious covered deck overlooking the private backyard—perfect for relaxing summer evenings or family gatherings. The front drive offers direct access and plenty of space. Wadena is a welcoming, tight-knit community surrounded by natural beauty and opportunity. You’re just minutes from lakes, golf courses, and scenic countryside, with convenient access to the developing BHP Jansen Potash Mine. It’s a wonderful town where neighbours look out for one another and visitors quickly feel at home. This property truly combines comfort, space, and small-town charm—move-in ready and priced to sell! (id:51699)
443 Argyle Street N
Regina, Saskatchewan
Welcome to 443 N Argyle Street, located in Regina’s family-friendly Coronation Park neighbourhood. This beautifully renovated 995 sq. ft. bungalow offers comfort, convenience, and incredible value. You’ll love the location just steps away from Huda School, Thom Collegiate, other nearby schools, public transit, and quick access to anywhere in the city via Ring Road. The main floor has been completely renovated and features a bright, functional layout with a spacious living room that opens to a generous dining area and modern kitchen. There are three bedrooms on the main floor, including a primary suite with a private one-piece ensuite, along with a stylish full bathroom. The fully developed basement adds even more living space, offering two additional bedrooms with egress windows, a large recreation room, a four-piece bathroom, and a kitchen rough-in making it ideal for future suite potential. Step outside from the dining area to the fenced backyard, perfect for entertaining friends and family. A double detached garage with lane access provides convenient parking and extra storage. Recent updates in 2025 include a high-efficiency furnace and brand-new appliances, so you can simply pack your bags and move right in. Contact your real estate professional today to schedule your private viewing. (id:51699)
2736 Regina Avenue
Regina, Saskatchewan
Welcome to 2736 Regina Ave. located in the heart of the desirable Lakeview neighbourhood. This lovely 3 bed, 3 bath home offers a unique combination of original character and modern charm. Timeless, warm, cozy and charming all wrapped into one! This property backs onto Rotary Park and Wascana Creek. Steps away from Wascana Park, and a short walk to Kiwanis Park make this location hard to beat! The upgrades and improvements that have been done to this home over the years are evident throughout. Spacious front foyer welcomes you as you enter the home. Beautiful living room offers an abundance of large windows and hardwood flooring making this the perfect cozy spot to relax and spend time with family and friends. Gorgeous kitchen features cathedral ceilings, heated tile floor, cappuccino maple cabinets, pantry and an eating bar. Dining area off the kitchen is perfect for Sunday dinners. Family room off kitchen and dining area features a gas stove, and garden doors that lead to the outdoor two tiered deck space overlooking the park. Mudroom off of side entrance offers a custom storage bench. Two piece powder room and spacious laundry room complete the main level. Upstairs is the primary retreat that is an actual retreat! Very unique space that includes vaulted ceilings, dual closets, a balcony overlooking the park, a lovely 5 piece ensuite and sitting area. Two additional bedrooms that show off the original character of the home featuring original hardwood flooring, and an additional 4 piece bath complete the second level. Park like backyard offers a lovely deck space and gazebo. Lots of side street parking on the west side of the house is an added bonus! This home is a pleasure to show. (id:51699)
46 Newcombe Street
Manor, Saskatchewan
46 Newcombe Street. Nestled in the peaceful village of Manor this home sits on a 50'x120' lot. Built in 1970 with a total of 1,148 sqft and full basement that's partially finished. Open Concept Layout: The main floor welcomes you with an open concept kitchen, living room, and dining room, all adorned with hardwood flooring. There are three bedrooms on the main floor, providing comfortable accommodation for residents or guests. A 4-piece bathroom on the main floor offers convenience and functionality. The basement features a large recreation room with completed gyprock, paint, flooring, and trim. This space is ideal for entertaining or relaxation., 2-piece bathroom with plumbing for a 4-piece setup, offering the potential for further customization to meet the needs of the household. Utility/Laundry Room: A dedicated utility/laundry room provides practical solutions for household chores and storage needs. The basement offers lots of storage space, ensuring that residents have plenty of room to keep belongings organized. Spacious deck on the north side of the home provides an ideal outdoor space for relaxation, dining, or socializing. The backyard boasts plenty of trees and shrubs, offering privacy during the summer months. A gravel pad is ready for the construction of a garage, providing additional storage space or shelter for vehicles. Recent updates include a gas water heater installed in 2021, a high-efficiency gas furnace added in 2014, and new shingles in 2015. These updates contribute to the home's energy efficiency, comfort, and overall maintenance. Be sure to check out this property, schedule a viewing today! (id:51699)
Rm 261 Pastureland
Chesterfield Rm No. 261, Saskatchewan
6 quarters of pastureland with two quarters deeded and 4 quarters crown land to be assigned to qualified buyer. 4 quarters close together and the other two quarters 1 mile away. 1/2 mile of new fence on NE 30. Most of the fence is older but well maintained 3 wire fence. The west half of section 33 has some newer 4 wire fence and the balance older 3 wire fence. There is a large dugout on SW 30 to supply water for the three quarters on section 30. NW 20 quarter only water source is natural water holes from runoff so would need to graze this quarter first in the spring. There is a dugout on the NW 33 quarter and a dugout on the SW 33 quarter. Seller grazed 40 pairs on this land for the 2025 grazing season. (id:51699)
2721 Hill Avenue
Regina, Saskatchewan
Welcome to 2721 Hill Ave. located in the heart of the desirable neighbourhood of Lakeview. This beautiful 3 bed, 2 bath 2 story home is a short walk to the Hill Ave shops and amenities, as well as Wascana Park, MacKenzie Art Gallery, close to downtown, and all south end amenities. You will appreciate the original character, charm and warmth of the home as well as the modern updates that have been incorporated. Recent upgrades and improvements include new HE furnace, exterior maintenance free stuccoon house and garage, fascia, eaves and leaf guards, exterior metal doors, architectural shingles, PVC windows, new landscaping including grading, sidewalks/concrete work, fence and patio deck. Lovely front foyer welcomes you as you enter the home. Gorgeous living room with brick wood fireplace (seller has never used) and original oak hardwood floors. Updated kitchen offers lots of white cabinetry, spacious countertops and an eating nook. Large windows are an added bonus! Formal dining room is the perfect place to enjoy a family dinner or host a dinner party. Flex room off the dining room/kitchen can serve as a home office space, TV room, reading room, or kids play area. Convenient 2 piece powder room completes the main level. Upstairs is the spacious primary bedroom featuring ample closet space, two additional bedrooms all with hardwood floors, and an updated 4 piece bath. Functional basement is partially developed with a rec room, utility/laundry room with storage space. Beautiful fenced and landscaped yard features a large patio deck. Great spot to enjoy a BBQ or evening fire. Double detached garage with lane access is another added bonus! This property has been very well cared for, and is a true pleasure to show. If you are looking for a character home with some modern updates in a fantastic location, this might be the one! (id:51699)
Toye Acreage
Grant Rm No. 372, Saskatchewan
Located 30 minutes east of Saskatoon, this exceptional 2021 custom-built two-storey home spans over 3,700 sq. ft. above grade with a fully finished walkout basement, perfectly positioned to capture sweeping views of rolling hills and endless sunsets. The main floor’s open-concept design showcases a chef-inspired kitchen, elegant dining area, and a grand great room with a striking gas fireplace framed by expansive windows. A spacious mudroom seamlessly connects to the heated 3-car garage, complemented by an additional single garage. The main level also features a private office, laundry, and powder room. Upstairs, discover an impressive bonus room and a luxurious primary bedroom complete with a spa-style 5-piece ensuite and a walk-in closet designed to impress, plus two additional bedrooms and a 4-piece bath. The walkout level extends the living space with two more bedrooms, a full bath, a family room with a gas fireplace and wet bar, and a fitness room. With city water, dual furnaces and A/C units, in-floor heat in the garage and basement, a mature shelterbelt, and absolute peace and privacy, this remarkable property redefines country luxury. You’ll want to see this incredible property for yourself! (id:51699)
485 12th Street E
Prince Albert, Saskatchewan
Solid entry level or revenue money maker! With buult in income already this 2 bedroom, 1 bathroom residence is rented for $1,200 a month with utilities included, tenant wants to stay. Notable upgrades include: new water heater Oct 2025, completely repainted 2025, bathroom upgrades 2025 and new kitchen + lighting fixtures in 2025. The property comes fully fenced with rear lane access to a single detached garage. (id:51699)
Acreage C Lovering Lakes
Craik Rm No. 222, Saskatchewan
Build your dream home minutes from the lake! Bring your horses and create your own private hobby acreage—the possibilities are endless. Close to Lovering Lake—just a 5-minute walk from the shoreline. This quiet, family-oriented community is the perfect place to raise kids, enjoy nature, or build your dream getaway. The lake offers excellent fishing, swimming, ice fishing, a convenient boat launch, and beautiful picnic areas. Wildlife lovers will appreciate frequent sightings of birds—including owls—and the natural surroundings that make every day feel like a retreat. There are also scenic trails leading to Chamberlain. Conveniently located on major routes, you’re only 25 minutes from Moose Jaw, with easy access to Regina and Saskatoon, with Bethune Mine nearby. Opportunities like this don’t come often—secure your piece of peaceful prairie living while you can. Power on the property. (id:51699)
Acreage B Lovering Lakes
Craik Rm No. 222, Saskatchewan
Build your dream home minutes from the lake! Bring your horses and create your own private hobby acreage—the possibilities are endless. Close to Lovering Lake—just a 5-minute walk from the shoreline. This quiet, family-oriented community is the perfect place to raise kids, enjoy nature, or build your dream getaway. The lake offers excellent fishing, swimming, ice fishing, a convenient boat launch, and beautiful picnic areas. Wildlife lovers will appreciate frequent sightings of birds—including owls—and the natural surroundings that make every day feel like a retreat. There are also scenic trails leading to Chamberlain. Conveniently located on major routes, you’re only 25 minutes from Moose Jaw, with easy access to Regina and Saskatoon, with Bethune Mine nearby. Opportunities like this don’t come often—secure your piece of peaceful prairie living while you can. Power on the property. (id:51699)
Acreage A Lovering Lakes
Craik Rm No. 222, Saskatchewan
Build your dream home minutes from the lake! Bring your horses and create your own private hobby acreage—the possibilities are endless. Close to Lovering Lake—just a 5-minute walk from the shoreline. This quiet, family-oriented community is the perfect place to raise kids, enjoy nature, or build your dream getaway. The lake offers excellent fishing, swimming, ice fishing, a convenient boat launch, and beautiful picnic areas. Wildlife lovers will appreciate frequent sightings of birds—including owls—and the natural surroundings that make every day feel like a retreat. There are also scenic trails leading to Chamberlain. Conveniently located on major routes, you’re only 25 minutes from Moose Jaw, with easy access to Regina and Saskatoon, with Bethune Mine nearby. Opportunities like this don’t come often—secure your piece of peaceful prairie living while you can. Power on the property. (id:51699)
Acreage D Lovering Lakes
Craik Rm No. 222, Saskatchewan
Build your dream home minutes from the lake! Bring your horses and create your own private hobby acreage—the possibilities are endless. Close to Lovering Lake—just a 5-minute walk from the shoreline. This quiet, family-oriented community is the perfect place to raise kids, enjoy nature, or build your dream getaway. The lake offers excellent fishing, swimming, ice fishing, a convenient boat launch, and beautiful picnic areas. Wildlife lovers will appreciate frequent sightings of birds—including owls—and the natural surroundings that make every day feel like a retreat. There are also scenic trails leading to Chamberlain. Conveniently located on major routes, you’re only 25 minutes from Moose Jaw, with easy access to Regina and Saskatoon, with Bethune Mine nearby. Opportunities like this don’t come often—secure your piece of peaceful prairie living while you can. Power on the property. (id:51699)
602 Boscurvis Avenue
Oxbow, Saskatchewan
Location! Location! Location! Take a drive by this property to see the large yard that opens up to a field and is close to all the recreational activities. This mature oversized lot is walking distance from the rink, swimming pool, parks, and the k-12 school. This 1664 square foot home features three large bedrooms on the main floor and another bedroom that is presently being used for a laundry room but could be easily converted back into a bedroom. Some great updates include the main floor windows 2018 which are all the European tilt/turn windows. 2018 carpet in the living room and hallways. The living room features a large picture window for lots of natural lighting and a 2018 front door. The kitchen and dining room flow beautifully with the open concept that extends out the patio door to the side deck for even more entertaining. The kitchen features stainless steel appliances that include a built in double oven. The basement has three more bedrooms walled in and a family room. One bedroom has walls for a walk-in closet and is plumbed for a large ensuite. The main bathroom in the basement has been finished and highlights in floor heating. The family room in the basement could be converted into a large fourth bedroom. Basement needs some work but the basics are all there. Call for your private viewing. (id:51699)
128 Yarnton Crescent
Regina, Saskatchewan
Great location on a quiet street in Regent Park! This big home is ready and waiting for a new family. The front entry with a convenient built-in bench, overlooks the living room and dining room that are flooded with natural light from the big windows. You’ll find original hardwood flooring here and in other rooms throughout this 1586sqft home. The kitchen has new laminate flooring, loads of cupboards, a pantry with slide out shelves and handy computer desk. The bay window over the sink looks out to the maintenance free 12x20ft composite deck and the big yard backing open space with new PVC fencing and a big 22x26 insulated garage (Gas line installed). Your family will certainly appreciated the lovely large bedrooms in this home – 2 on the 3rd level with the family bathroom and 2 on the 3rd level with brand new half bath. Two bedrooms have extra deep closets and the others have 2 closets in each. The lower level is finished with a family room and laundry room. There is tons of storage in the utility room and in the crawl space with concrete floor. This home has been freshly painted and features PVC windows, central air conditioning, some new flooring & light fixtures, updated bath, a big lot with 55ft frontage and more! All appliances and 2 freezers included. Close to shopping and schools, easy access to Lewvan Dr and Ring Road. Don't wait long, call for more information or a private viewing and move in before the holidays! (id:51699)
401 S Avenue N
Saskatoon, Saskatchewan
Looking for a move-in ready home with rental income potential? You’ll love this freshly renovated bungalow on a big corner lot — stylish, bright, and steps from schools, a playground, and bus stops! Main Floor: 3 bedrooms, 1 full bathroom, and a brand-new kitchen with brand new stainless steel appliances and open living space. Basement: Shared entrance with a great setup — 1 bedroom + full bath for the owner’s use, and a new built legal 2-bedroom suite with its own new kitchen, new laundry, and full bathroom. Everything is new and modern — flooring, paint, lighting, bathrooms, and appliances. New furnace, new water heater, new HRV, both side separate new electrical service with separate panels, Just move in and enjoy, or rent the suite for extra income. Possession date can be as early as buyer wants. (id:51699)
265 6th Avenue Ne
Swift Current, Saskatchewan
This home is small but it has a lot of potential and is located on a lot with a creek view! Close to the library and walking paths it also generates $700/Month rent. Tenant also pays utilities. Updated flooring, paint and work to the bathroom. This home is perfect for a single person, couple or revenue property. (id:51699)
3428 Wascana Street
Regina, Saskatchewan
Location, location! Spacious well maintained bungalow on quiet Lakeview Street. Great street appeal with maintenance free lawn, rock border and front driveway. Open floor plan with gleaming hardwood flooring in spacious living room. Beautiful kitchen with an abundance of cabinets and counter space with tile flooring and patio doors off generous sized eating area to private deck. Large primary bedroom with huge closet and 2pc ensuite. 2nd bedroom has an exterior door and hookups for main floor laundry which could easily be moved downstairs. Large main floor family room addition (currently used as master) with fireplace and garden doors to rear yard. Basement has non-regulation basement suite with huge rec room, kitchenette, bedroom and 3/4 bath. Gorgeous, private well landscaped and maintenance free rear yard with stone patio and firepit area. Most appliances included. Call today! (id:51699)
244 Moose Road
Crooked Lake, Saskatchewan
Welcome to 244 Moose Road, this expansive bungalow home is located lakefront at beautiful Crooked Lake. Built in 2012, this original owner home has over 2700sqft of living space on one level, with endless views of the lake and situated on a stunning lot. The huge double attached garage is fully insulated and heated, with plenty of room for your vehicles plus all of your necessary toys for the lake! This sprawling home offers a total of 3 bedrooms and 2 bathrooms, including a 4-season sunroom. The primary bedroom is a sanctuary, with a full 4 piece ensuite including a walk-in shower, double vanity and heated floors. Completing the primary bedroom is a large walk in closet and direct access to the sunroom. The kitchen is a chef’s dream with gorgeous cabinetry and featuring a stone top island over 7ft long. The living room makes a statement with a wall of windows overlooking the lake, 12ft vaulted ceilings and beautiful wooden beams. Just picture yourself cozied up in front of your gorgeous gas fireplace. The dining room is large enough for families of any size, and is the perfect setting for hosting during the holidays. Entering the property you are greeted by a beautifully manicured lawn, raised garden beds for the green thumb in the family, enclosed BBQ shack, a front deck and walkway around to lakefront, and two 20 inch cedar support pillars at the entrance. The property is lined with an ICF retaining wall and 6 foot high fence and is wired with underground 20amp wire, including ten 20 amp outlets. Added bonus of home is its overall efficiency. The entire home and garage were constructed with 2x8 walls, insulated with R28 in the walls and R60 in the ceilings. All windows are also triple-pane. The home has 1200 gallon septic, and a 56ft well providing all the water needed at no cost. This home has many extras and needs to be seen to be appreciated, contact a real estate professional today to book your own private showing of this stunning property! (id:51699)
Prime Farm Land
Bjorkdale Rm No. 426, Saskatchewan
Located NW of Bjorkdale, a great opportunity exists! Whether you are looking for more farmland.... or are an avid hunter who loves the outdoors.... or looking for the perfect acreage spot, this land has it all! On these 3 quarters, there is 210 cultivated acres (soil class E/F) and amazing hunting with animals galore! There is a current renter for the 2026 year with the lease expiring in the fall of 2026. Call for information regarding past/future seeding/chemical plans. Renter claims 220 acres cultivated. (id:51699)
Haux Acreage
Bone Creek Rm No. 108, Saskatchewan
Welcome to this classic 3-bedroom bungalow full of character and country charm. Set on a beautiful 3.03-acre parcel surrounded by wide-open prairie views, this home offers peace, privacy, and plenty of potential. Inside, you’ll find a spacious living room perfect for gathering and relaxing, with plenty of natural light streaming through the updated windows. The kitchen and dining area offer ample cupboard space and a gas stove—ideal for home-cooked meals. The home features one 4-piece bathroom and maintains its cozy, traditional feel while offering room for modern updates. The basement includes laundry, utilities, two deep freezers, a second fridge, and still plenty of storage space. Outside, you’ll find two wells on the property, a garage/quonset-style outbuilding that could be repaired or repurposed, and lots of room to garden, raise chickens, or simply enjoy the open landscape. If you’re looking for affordable acreage living with endless potential and prairie views as far as the eye can see, this property is ready to welcome you home. (id:51699)
218 3220 11th Street W
Saskatoon, Saskatchewan
Welcome to 218–3220 11th Street West. A brand new, contemporary 3-storey townhouse offering the perfect blend of style, comfort, and functionality. Designed with modern living in mind, this home features an attached 2-car tandem style garage with a single drive and over 1,400 sq. ft. of thoughtfully designed space. Step inside to a bright and open second floor featuring 9 ft. ceilings, a spacious living and dining area, and a beautifully finished kitchen with quartz countertops, soft-close cabinetry, tiled backsplash, and a patio door to your balcony. A convenient 2-piece bath completes this level. Upstairs, the third floor offers a well-planned layout with 3 bedrooms and 2 full bathrooms, including a primary suite with a walk-in closet and beautiful ensuite. The additional 4-piece bath and laundry area are ideally located on the same floor for everyday convenience. Enjoy the practicality of a slab foundation providing durability and low maintenance, along with the peace of mind that comes with new construction. Located in the desirable Montgomery Place area, this development offers quiet residential living with quick access to Circle Drive, shopping, and amenities. Whether you’re a first-time buyer, young professional, or investor, this home checks all the boxes for modern, low-maintenance living. This home will be move in ready for January 2026. (id:51699)
220 3220 11th Street W
Saskatoon, Saskatchewan
Welcome to 220–3220 11th Street West. A brand new, contemporary 3-storey townhouse offering the perfect blend of style, comfort, and functionality. Designed with modern living in mind, this home features an attached 2-car tandem style garage with a single drive and over 1,400 sq. ft. of thoughtfully designed space. Step inside to a bright and open second floor featuring 9 ft. ceilings, a spacious living and dining area, and a beautifully finished kitchen with quartz countertops, soft-close cabinetry, tiled backsplash, and a patio door to your balcony. A convenient 2-piece bath completes this level. Upstairs, the third floor offers a well-planned layout with 3 bedrooms and 2 full bathrooms, including a primary suite with a walk-in closet and beautiful ensuite. The additional 4-piece bath and laundry area are ideally located on the same floor for everyday convenience. Enjoy the practicality of a slab foundation providing durability and low maintenance, along with the peace of mind that comes with new construction. Located in the desirable Montgomery Place area, this development offers quiet residential living with quick access to Circle Drive, shopping, and amenities. Whether you’re a first-time buyer, young professional, or investor, this home checks all the boxes for modern, low-maintenance living. This home will be move in ready for January 2026. (id:51699)
222 3220 11th Street W
Saskatoon, Saskatchewan
Welcome to 222–3220 11th Street West. A brand new, contemporary 3-storey townhouse offering the perfect blend of style, comfort, and functionality. Designed with modern living in mind, this home features an attached 2-car tandem style garage with a single drive and over 1,400 sq. ft. of thoughtfully designed space. Step inside to a bright and open second floor featuring 9 ft. ceilings, a spacious living and dining area, and a beautifully finished kitchen with quartz countertops, soft-close cabinetry, tiled backsplash, and a patio door to your balcony. A convenient 2-piece bath completes this level. Upstairs, the third floor offers a well-planned layout with 3 bedrooms and 2 full bathrooms, including a primary suite with a walk-in closet and beautiful ensuite. The additional 4-piece bath and laundry area are ideally located on the same floor for everyday convenience. Enjoy the practicality of a slab foundation providing durability and low maintenance, along with the peace of mind that comes with new construction. Located in the desirable Montgomery Place area, this development offers quiet residential living with quick access to Circle Drive, shopping, and amenities. Whether you’re a first-time buyer, young professional, or investor, this home checks all the boxes for modern, low-maintenance living. This home will be move in ready for January 2026. (id:51699)

