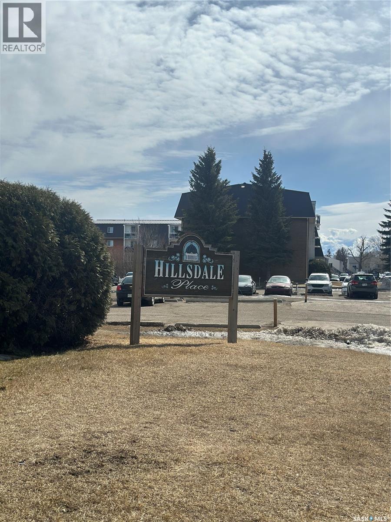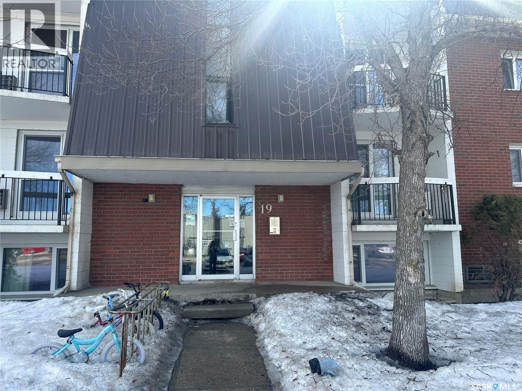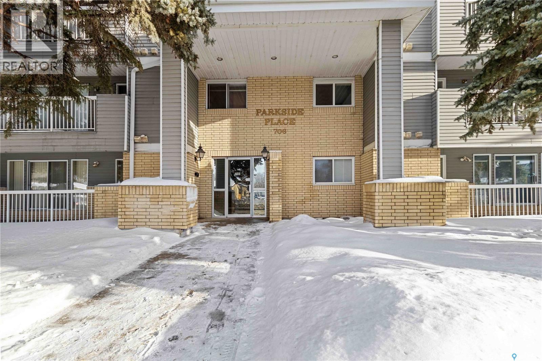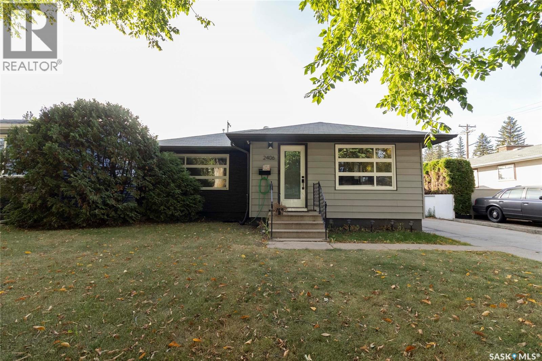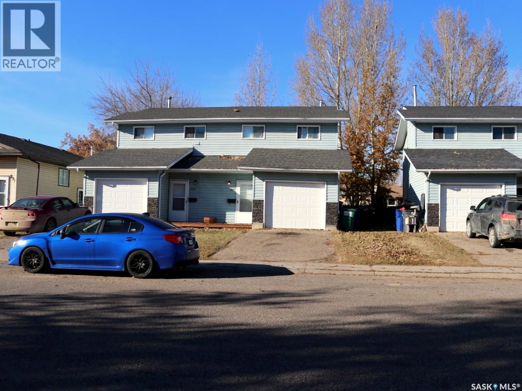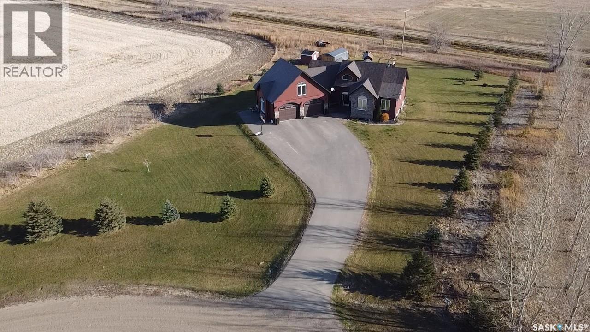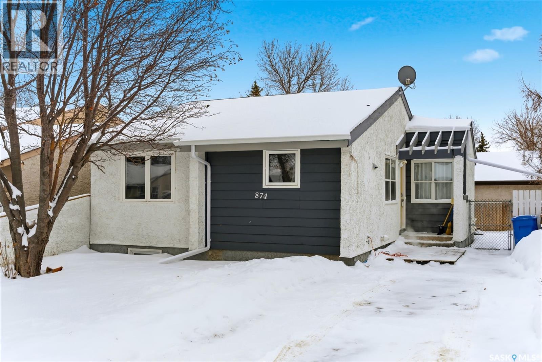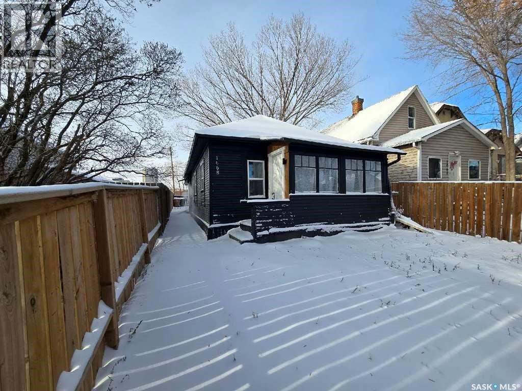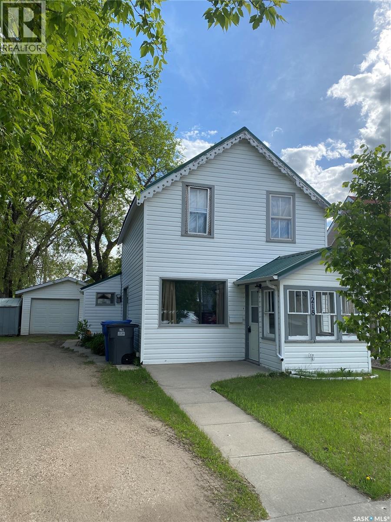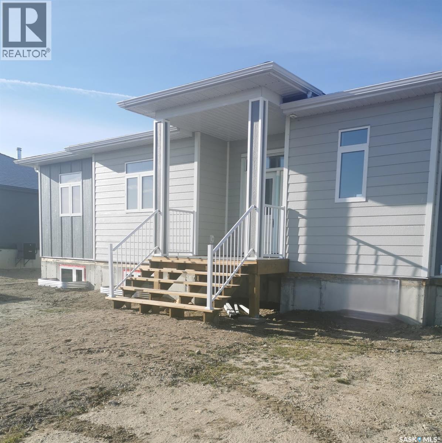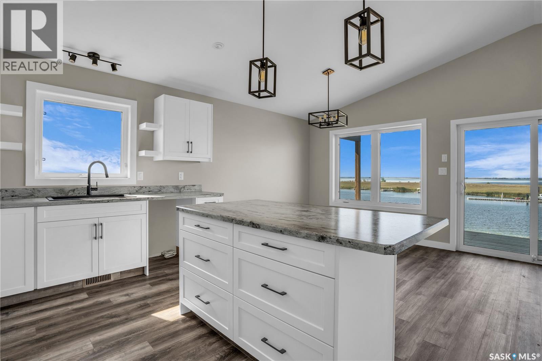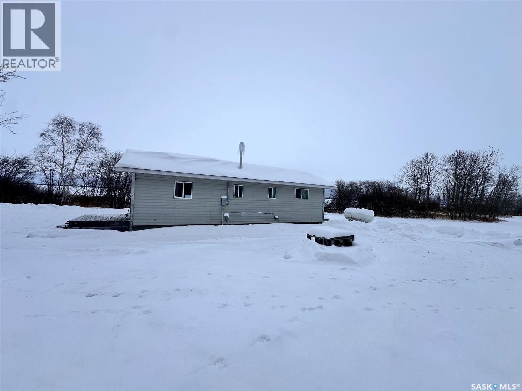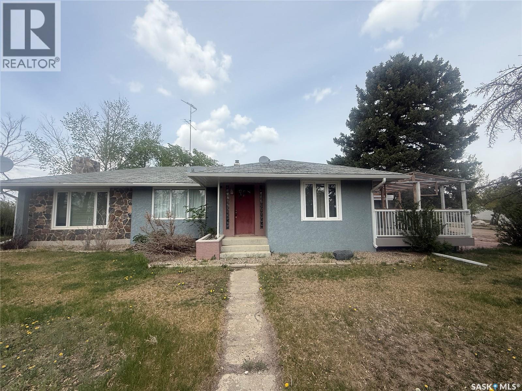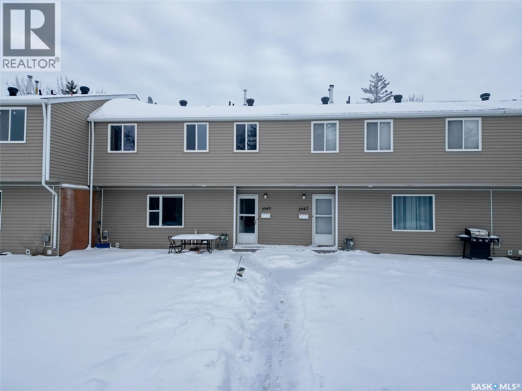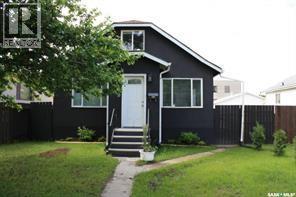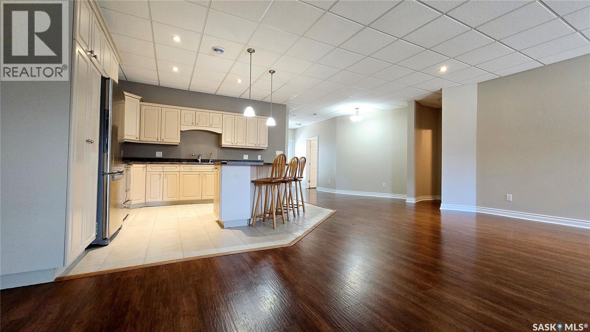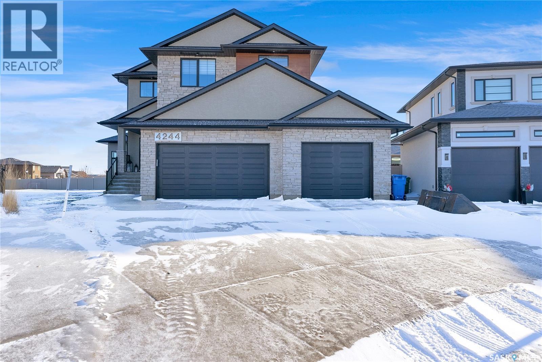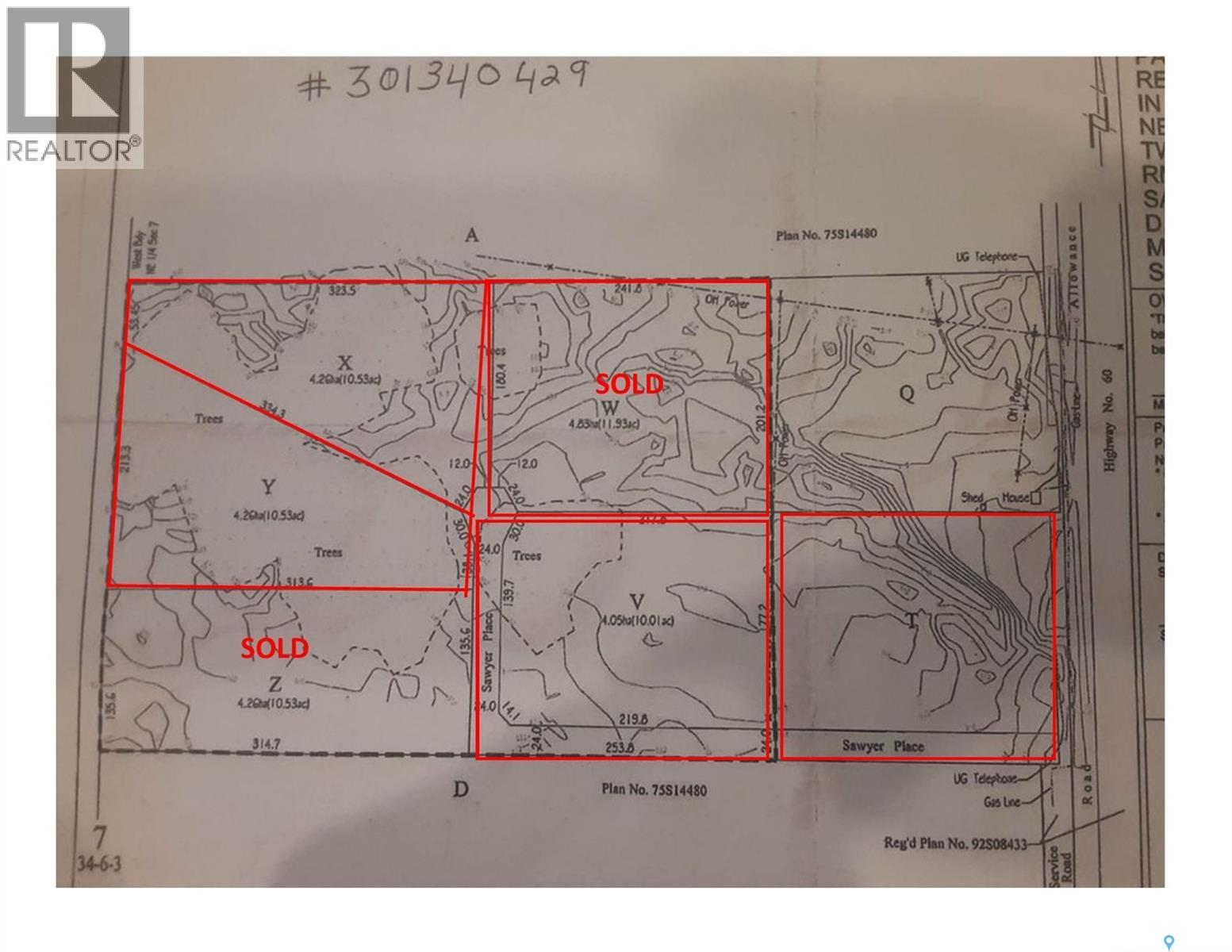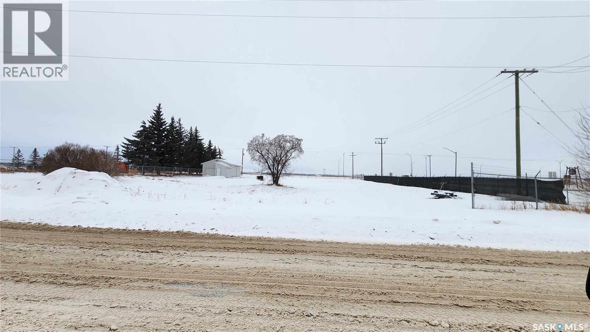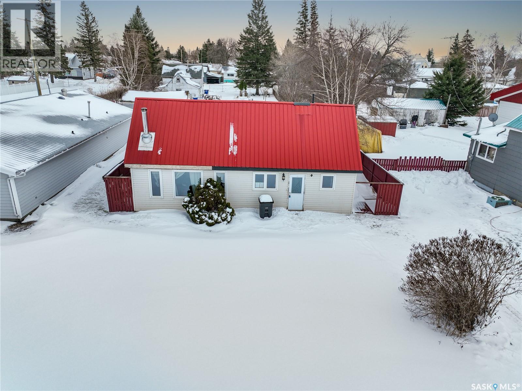34 15 Centennial Street
Regina, Saskatchewan
Move-in ready 1-bedroom, 3rd-floor condo in Hillsdale! Featuring a newly installed kitchen with brand-new stove, laminate flooring throughout, and updated windows. Bright living space with patio doors to a private balcony, full bathroom, and in-suite storage. Conveniently located near shopping, transit, and the University of Regina. Ideal for first-time buyers or investors. (id:51699)
12 19 Centennial Street
Regina, Saskatchewan
2 Bedroom Unit in the heart of Hillsdale. Close to U if R and south end amenities. Ground floor unit offers large windows and generously sized bedrooms. Updated windows. Great opportunity for first time home or investment. (id:51699)
371 Fast Court
Saskatoon, Saskatchewan
This luxury two-storey walkout home backs the protected Northeast Swale, offering rare, unobstructed prairie views that will never be compromised. Home to native grasslands, rare plant species, and wildlife, the Swale provides a peaceful setting and a natural filter for air and water, creating an exceptional backdrop for refined living. From the moment you enter, a grand open-to-below foyer with soaring ceilings and a stunning chandelier sets the tone for the refined design throughout. The main floor offers expansive, light-filled living spaces, with the living room featuring a Napoleon natural gas fireplace finished with stone as an elegant focal point. The kitchen is designed for everyday living and entertaining, showcasing an extra-large island, quartz countertops, detailed backsplashes, ceiling-height cabinetry, and premium stainless steel appliances. A highly functional butler and spice kitchen includes stainless steel appliances, a sink, ample counter space, and additional storage. A mudroom and laundry room with sink and quartz countertops offers direct garage access, complemented by a convenient 2- piece bathroom. The heated double garage and oversized driveway provide parking for up to six vehicles. The main-floor deck spans the family room and offers approximately 160 square feet of outdoor living space with a natural gas BBQ hookup and uninterrupted Swale views. Upstairs, the primary retreat features a 5-piece ensuite with jacuzzi and a private sunroom, while two additional bedrooms each include 4-piece ensuite bathrooms and large closets. The walkout basement opens to a backyard patio and includes a family room with electric fireplace, games area, wet bar with beverage fridge, a 4-piece bathroom, and two additional bedrooms, one with a 3-piece ensuite and walk-in closet, offering flexibility for guests, extended family, or future home office use. A rare opportunity to own a luxury walkout residence backing a natural reserve. (id:51699)
112 706 Confederation Drive
Saskatoon, Saskatchewan
Immaculate 1040 sq ft 2 bedroom corner unit condo has the added bonus of 2 large side windows making the unit very bright. The unit is move in ready! There is an open concept kitchen, dining, and living room. The kitchen has upgraded kitchen cabinets and ample counterspace. Off of the living room, you can access your spacious patio/deck area which houses your secure outdoor storage unit. The primary bedroom is a generous size with a 2 piece ensuite and walk in closet (5 ft X 6.5 ft). The second bedroom is perfect for a roommate, guests, or office/craft room. The unit features a 4 piece bath. The large laundry/storage room (8 ft X 7.25 ft) has a washer/dryer, freezer, and entertainment/book shelf unit in living room. The condo has a wall air conditioning unit and one electrified surface parking stall that can be viewed from the patio doors. The Parkside Place Building has an amenities room, exercise area (off of the amenities room) and visitor parking. Give your REALTOR® a call today to view this property. (id:51699)
2406 Cairns Avenue
Saskatoon, Saskatchewan
Charming Upgraded Bungalow in Sought-After Adelaide/Churchill! Welcome to 1113 sq/ft of comfortable, updated living in the heart of the desirable Adelaide/Churchill neighborhood! This well-maintained 2+2 bedroom, 2 bathroom bungalow is the perfect blend of classic charm and modern convenience. Step inside to find a warm and inviting main floor with recent upgrades throughout, including refreshed flooring, paint, and more. The spacious living and dining areas are ideal for entertaining, while the updated kitchen offers functionality and style. Two generous bedrooms and a full bath complete the main level. The fully developed basement features two additional bedrooms, a second full bathroom, and a cozy family room—perfect for guests, teens, or a home office setup. Outside, enjoy a good-sized yard with a dedicated garden area, perfect for those with a green thumb or families looking for outdoor space. The single detached garage adds convenience and extra storage. Located close to schools, parks, shopping, and transit, this home is ideal for families, first-time buyers, or investors alike. Don’t miss your chance to own this upgraded gem in one of Saskatoon’s most established neighborhoods! (id:51699)
227-229 Wakabayashi Way
Saskatoon, Saskatchewan
Rare find in Silverwood Heights! This two-storey duplex features single attached garages on both sides with paved driveways—an uncommon and highly desirable feature in Saskatoon that adds value and tenant appeal. Each side offers a functional main floor layout with a two-piece bath near the entry, direct garage access, a spacious kitchen with good storage, and a sunken living room that opens to a private yard through patio doors. Upstairs are three comfortable bedrooms and a full bathroom, while the undeveloped basements provide potential for future development or additional income. This property currently generates $3,750 per month and offers an excellent opportunity to add a strong-performing investment to your portfolio or live in one side and rent the other for affordable home ownership. One side is leased until July 31 2026, one side is month to month. Call today to schedule your private showing. (id:51699)
219 Carriage Drive
Rudy Rm No. 284, Saskatchewan
Built in 2015, this well-appointed bungalow is located in the quiet northeast end of Rudy Landing on a beautifully landscaped 1.1-acre acreage. Offering 1,817 square feet of main-floor living, the home was constructed with energy efficiency in mind, featuring a very uniquely built ICF house to the rafters! The attached heated (NG)28’x32’ double garage is also fully ICF, with 12-foot ceilings, a pit & built-in storage. Upon entering the home you notice the grand 13ft ceilings in the entrance and living room. The kitchen serves as the heart of the home, complete with an attached dining area & an impressive 6’ x 7’ granite island—ideal for meal prep & hosting, is equipped with SS appliances, pull out spice rack and a triple sink. The main level features 3 bedrooms, including a primary suite with a 4pc ensuite and walk-in closet. The fully finished lower level offers 2 additional bedrooms, both with walk-in closets, plus two full bathrooms, providing excellent flexibility for families or guests. The one of the 2 bedrooms in the lower level is well suited for a nanny sweet or in-law suite. Outside, manicured lawns surround this peaceful corner property and are maintained by underground sprinkler system. A comfortable raised rear deck with gazebo provides direct access to the home and provides the perfect spot for morning coffee, while a ground-level patio offers additional outdoor living space, both suited for watching the wildlife. Additional exterior features include; a 20-foot portable garage, 30 amp trailer plug beside garage & a small shed for extra storage. The property is well showcased with the professionally finished asphalt driveway, creating a clean, polished appearance. Rudy Landing offers the rare combination of rural living with modern urban convenience; with natural gas, irrigation water, municipal treated water and municipal sewer, creating the best of both worlds. Come for a drive and see what acreage living can be like! Call today! (id:51699)
874 Callander Crescent N
Regina, Saskatchewan
Welcome to 874 Callander Crescent North, located in the desirable McCarthy Park neighborhood. This family-friendly home is conveniently close to schools, shopping, and a wide range of amenities. The open-concept main level offers a spacious living room with patio doors leading to the backyard, where you’ll find a deck and patio perfect for entertaining. The patio is prepped for a future hot tub, with the seller stating electrical has been installed to accommodate it. The main floor also features a comfortable dining area, a functional kitchen, two bedrooms, and a four-piece bathroom. Newer oven (2025) and dishwasher (2024). The partially finished basement includes a bedroom, rec room, den and a roughed-in bathroom. The seller will leave a vanity and toilet for the future bathroom, providing a great opportunity for customization. The home was previously braced and seller was told the driveway wall was waterproofed by past owners. (no documentation available) Several updates have been completed over the years, including shingles,(approx 4 yrs ago), vinyl windows, and eavestroughs (Aug/24). This home is move-in ready and offers excellent value, an ideal starter home or investment opportunity. (id:51699)
1668 Ottawa Street
Regina, Saskatchewan
Move-in Ready Home with Modern Upgrades! Beautifully updated and fully move-in ready! This home features a fully renovated kitchen and bathroom, new flooring, fresh paint, updated doors, all new appliances, and smart home features including an Ecobee thermostat and Nest CO2/smoke detectors. Upgraded 100-amp electrical panel, LED lighting, sump pump, and all new plumbing are complete. Enjoy a fully fenced backyard for privacy, upgraded outdoor lighting, and a safe neighborhood—right behind the backyard is the Regina Police parking lot. Conveniently located within walking distance to downtown, this home has everything ready for you to move in and enjoy! (id:51699)
1218 2nd Street
Estevan, Saskatchewan
This 4 bedroom, 2 bathroom home is located just one block from downtown Estevan and only four blocks from Westview School. This home has had updates over the years including a metal roof, vinyl siding over styrofoam insulation, new fence, sewer and water line replaced from house to street, reinsulated porch interior ceiling, 2 newer upstairs windows and some newer porch windows, basement braced, and reconstructing of chimney. (id:51699)
52 Sunset Acres Lane
Last Mountain Lake East Side, Saskatchewan
This four-season waterfront bungalow is now ready for immediate possession. Located at Sunset Acres Resort on the East shore of Last Mountain Lake, this development features a marina, 120’ concrete boat launch, and a large beach area. The 1509 sq. ft. main floor features 3 bedrooms, 2 bathrooms, and a huge open living space. The kitchen provides plenty of storage space with a combination pantry and laundry area. An appliance package is negotiable. The lakefront side of the home is designed for a deck off of the living room. Large windows provide sweeping views of the lake. This waterfront home sits on a full concrete basement, with rough-in plumbing and ready for your personal development touch. There is plenty of space for additional bedrooms, a games room, office space, movie room, or whatever your lifestyle requires. A hi-efficient forced air natural gas furnace and natural gas water heater complete this level. With a large lot, 75’ x 312’ in size, there is plenty of room for a future garage. https://sunsetacres.com/ Contact your REALTOR® today for more information. (id:51699)
78 Sunset Acres Road
Last Mountain Lake East Side, Saskatchewan
This four-season marina lot bungalow is now ready for immediate possession. Located at Sunset Acres Resort on the East shore of Last Mountain Lake, this development features a marina, 120’ concrete boat launch, and a large beach area. The 1092 sq. ft. main floor features 2 bedrooms, 1 bathroom, and a huge open living space. The kitchen provides plenty of storage space. An appliance package is negotiable. The waterfront side of the home features an impressive covered deck for a deck off of the main living space. Large windows provide sweeping views of the lake and beyond. This home sits on a full concrete walk-out basement, with rough-in plumbing and ready for your personal development touch. There is plenty of space for additional bedrooms, a games room, office space, movie room, or whatever your lifestyle requires. A hi-efficient forced air natural gas furnace and natural gas water heater complete this level. With a large lot, 75’ x 269’ in size, there is plenty of room for a future garage. https://sunsetacres.com/ Contact your REALTOR® today for more information. (id:51699)
Mckay Point Cabins
Ile-A-La-Crosse, Saskatchewan
Situated on the edge of the lake, these two lots offer endless opportunity! With one cabin completely modern and currently used as short-term lodging and the other nearing reno completion, you can either use them as a multi-family oasis or dream up your own fun. One cabin is a 1995-built 960 square feet while the other is 720 square feet and built in 1968. Each cabin has plenty of space for its own yard, and there is more space yet to be developed - just waiting for your dream plans! Ile a la Crosse is a beautiful northern community, with a new school/health centre under construction, an airport and all the basic amenities you want in a home town! (id:51699)
Wills Acreage
Frontier, Saskatchewan
You have discovered the deal of a lifetime!! Located just 4km south of Frontier, SK, this luxurious home is waiting for you. Designed with a flair for style, you enter the home off of the curved paved drive into a large mud room, with lots of storage and a sink to wash up in. You come up to the heart of the home, the large country kitchen with a huge island, room for a dinette and patio doors to the deck. The kitchen has all the features with a built-in oven, microwave hood fan, glass top stove top, brand new built-in dishwasher and a full wall of pantry cabinets. A formal dining room has a huge window that looks out over the yard and the sunken living room is amazing. The focal point of the room is the gas fireplace and has a cabin-like feel with pine ceiling. A huge space with custom seating and room to talk and play. The main floor continues with two bedrooms and a full 4pc bath and the primary suite is a massive room with patio doors to the backyard, a full 4pc bath with extra storage. The lower level is fully developed with a family room, 3pc bath with easy care ceramic tile, a 4th bedroom, and a private office space. Lower level has been updated with new flooring and paint. Storage abounds in this home with a storage room in the basement and the massive amounts of closets throughout the home. An attached garage is heated with an overhead gas furnace, room for one car and a storage room for extras. The acreage features a second detached garage (14'x30") with concrete floor and overhead door. Two more garden sheds are available for storage and there is a full acre of trees, shrubs, garden beds, stone features and the quiet bliss of the country. Home is connected to municipal water supply from the town fo Frontier and has private septic. Seller has updated the home with a new furnace in 2025! (id:51699)
Lot T Sawyer Place
Vanscoy Rm No. 345, Saskatchewan
Build Your Dream Home on 10 Acres Near Pike Lake An exceptional opportunity to create a home tailored to your lifestyle on a beautiful 10-acre parcel near Pike Lake, located in the RM of Vanscoy. Enjoy the tranquility and privacy of country living while remaining just a short drive from Saskatoon, offering the perfect balance between rural serenity and city convenience. Power and natural gas are available at the property line, providing essential services for comfortable year-round living. With a minimum build requirement of 1,500 sq. ft., you’ll have ample space to design a home that truly fits your vision. Additional lots are available, making this an excellent option for those seeking space, flexibility, and a desirable location. Whether you’re dreaming of a modern acreage retreat or a classic country home, this setting offers endless possibilities. (id:51699)
3940 Castle Road
Regina, Saskatchewan
A fantastic opportunity for first-time buyers or investors just a short walk from the University! This affordable, well-cared-for unit features some nice updates, including a new front door with a glass pane and an upgraded living room window that now opens—perfect for enjoying the breeze through the large west-facing view. The main floor offers a bright living room, a combined kitchen/dining area, and a convenient half-bath. The second level features newer flooring, three good-sized bedrooms, and a full four-piece bathroom. The basement includes bracing for peace of mind and is ready for your future development. It also includes one electrified parking spot and all appliances ('as is'). Stop paying rent when you can own! (id:51699)
1111 23rd Street W
Saskatoon, Saskatchewan
Welcome to 1111 23rd Street W. This house went through many updates in 2018. A good sized home with three different levels of separate living spaces. Two-bedroom, one bath basement area which features a large living room. The main floor has two bedrooms, one and a half bathrooms, and a living area. The upper floor is a one bedroom, one bath, and features a loft area which is very warm and inviting. This home is ideal for a large family with older children wanting their own space, or ideal for shared accommodation to keep living costs down. It also has a large double garage with a separate room for storage and office area if needed. Yard is fully fenced with huge driveway in the back, total five bedrooms and three bathrooms. (id:51699)
3 2 Fraser Avenue
Craven, Saskatchewan
Enjoy one full year with no condo fees and no property taxes. Upon a completed purchase, the seller will provide a credit to the condo association for one year of condo fees and will pay property taxes through December 2026, making downsizing even more affordable. This beautifully maintained, wheelchair-accessible condo is located in the friendly community of Craven, just minutes from Lumsden and Regina Beach, and only 30 minutes to Regina. With nearly 1,600 sq. ft. of thoughtfully designed living space, this home offers 2 spacious bedrooms, 2 bathrooms, and a den—perfect for a home office, hobby room, or visiting guests. The 25’ deep attached garage provides plenty of space for storage, seasonal items, or even a small workshop. The home has been meticulously cleaned, freshly painted, and move-in ready, allowing you to settle in with ease. Enjoy the privacy of your fenced backyard, ideal for pets or relaxing outdoors with minimal upkeep. Inside, the large open living and dining area easily accommodates full-sized furniture without compromise. The generous kitchen features a three-seat island, pull-out pantry drawers, and plenty of space for everyday cooking or entertaining family. A reverse osmosis water system with automatic filter sensor and newer appliances, including washer and dryer, are already in place. This is a perfect opportunity for those looking to downsize without sacrificing space, enjoy low-maintenance living, and remain close to family and amenities—all in the comfort of the Saskatchewan prairie." (id:51699)
4244 Elderberry Crescent E
Regina, Saskatchewan
Welcome to 4244 Elderberry Crescent E, Where Luxury Meets Livability. Nestled in Regina’s premier neighbourhood, The Creeks, this exceptional Gilroy-built home blends contemporary elegance with practical design. From the moment you turn onto the quiet crescent, you’ll feel right at home. Sitting on a massive 11,000+ sq. ft. pie-shaped, park-view lot, this property offers endless potential to create your dream outdoor space. The acrylic stucco and stone-accented exterior paired with a grand entryway set an impressive tone from the moment of arrival. Step inside to a breathtaking two-storey foyer that opens into a spacious family room, complete with a full feature presentation wall. The chef’s kitchen is a true showstopper, featuring a large eat-up island, abundant drawer storage, upgraded Chef's style appliances, and a walk-in pantry built for organization and convenience. A stylish 2pc bath, mudroom, and laundry area round out the main floor. The triple attached heated garage offers ample room for parking, projects, entertainment, and storage. Upstairs, unwind in the oversized bonus room overlooking the foyer or get productive in the dedicated office (or optional 4th bedroom). Two generously sized secondary bedrooms each feature their own walk-in closets. The primary suite is a private retreat, showcasing impressive square footage outfitted in plush carpeting, a spa-inspired ensuite with dual sinks, a deep soaker tub, and a custom-tiled shower, plus direct access to a beautifully designed walk-in closet. The newly finished basement adds even more living space, including a sprawling rec room, nook or workout area, a full bathroom, and a fifth bedroom ideal for guests or a growing family. To top it all off, enjoy year-round relaxation in the 4 season heated sunroom, complete with a hot tub, the perfect spot for entertaining or unwinding after a long day. 4244 Elderberry Crescent E is more than a home, it’s a statement of quality, comfort, and modern luxury. (id:51699)
4575 Price Avenue
Gull Lake, Saskatchewan
Enjoy small town living with this 2 bed /1 bath home, situated on a large corner lot in the town of Gull Lake. The main floor offers 2 bedrooms, a 3 piece bath, a spacious living room and kitchen. There is also the bonus of a main floor laundry area. This home has been refreshed inside and out with the addition of some new windows, updated flooring, shingles (2020) and siding (2020). The second level loft provides ample space for an office or additional living space. Don't miss out on making this inviting property your own. Call today to book your personal viewing (id:51699)
Lot X Sawyer Place
Vanscoy Rm No. 345, Saskatchewan
Build Your Dream Home on 10 Acres Near Pike Lake An exceptional opportunity to create a home tailored to your lifestyle on a beautiful 10-acre parcel near Pike Lake, located in the RM of Vanscoy. Enjoy the tranquility and privacy of country living while remaining just a short drive from Saskatoon, offering the perfect balance between rural serenity and city convenience. Power and natural gas are available at the property line, providing essential services for comfortable year-round living. With a minimum build requirement of 1,500 sq. ft., you’ll have ample space to design a home that truly fits your vision. Additional lots are available, making this an excellent option for those seeking space, flexibility, and a desirable location. Whether you’re dreaming of a modern acreage retreat or a classic country home, this setting offers endless possibilities. (id:51699)
724 4th Street E
Shaunavon, Saskatchewan
This home is just pretty as a picture! The curb appeal with the sturdy brick exterior, cottage style roof and bright blue doors makes heads turn on this block. The home is located close to the hospital and school and backs on to open prairie, the dog park and the walking trail in Shaunavon. Through the front door, you enter into a huge living space with floor to ceiling windows for brilliant natural light. The kitchen and dining room are just to the right and allows your guests to flow from one room to the next. The kitchen is designed with ample cabinetry, an island for prep or buffet, and room for at least two cooks! The home has three bedrooms on the main and a large updated 4pc bath with a luxurious soaker tub. The lower level is fully developed with a massive family room that features built in cabinets, and a wet bar. Part of the family room is carpeted and set up with a space for an electric fireplace. A fourth bedroom is located in the basement and has a large walk in closet. There is a separate laundry room, storage/work room and a full 3pc bath. The home has an EE furnace, central air and natural gas hot water heater. The back yard of the home is fully fenced with a large patio space, mature grass and even an apple tree. The single detached garage is accessed from the back lane and is extra long for storage and workspace. One of the best deals in Shaunavon today, in an amazing neighborhood. (id:51699)
591 35th Street W
Battleford, Saskatchewan
Prime commercial/industrial land opportunity located in Battleford with excellent highway frontage offering outstanding visibility and easy access. This versatile parcel presents endless possibilities for development, whether you’re considering retail, industrial, storage, service-based business, or future investment. High traffic exposure makes this an ideal location for businesses looking to capitalize on passing traffic and regional accessibility. A rare chance to secure a strategic piece of land in a growing area—bring your vision and make it happen! (id:51699)
217 Ellice Street
Rocanville, Saskatchewan
You don't need to fix that Man-FIX THIS HOUSE INSTEAD! Welcome to Rocanvilles quaintest new listing! This home boasts an ideal location, an updated shell including updated windows, doors, Vinyl Siding & Metal Roof. Inside lay a blank canvas ready for your Pinterest ideas to come to fruition. A spacious open concept Kitchen/Dining/Living area with plenty of natural light keep this home all business on the West side of the floor plan. All Party stays on the East side of the dwelling with a double closeted Main floor Bedroom and a Deadly spacious Master on the top floor with a started 3 pc bath with stand up shower, commode & Pedastool sink. Back alley access and enough room to toss a Garage package give this spot a foot about the rest. Dream er up and keep it under budget with the steal of a deal! Contact your agent today and book a showing on Ellice St Rocanville in SE Sk where potash, wheat & oil meet! (id:51699)

