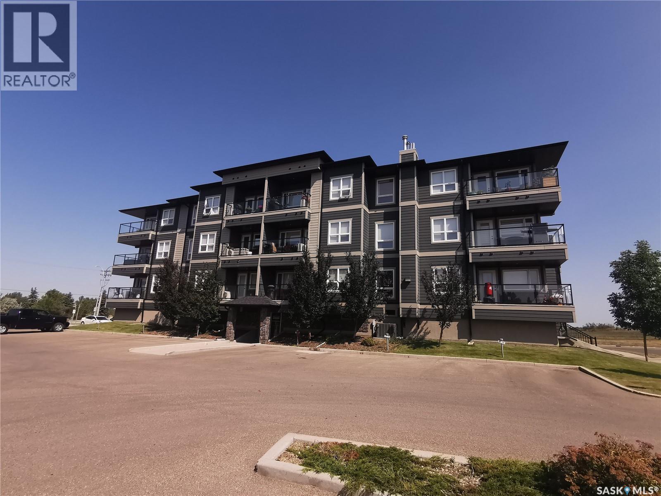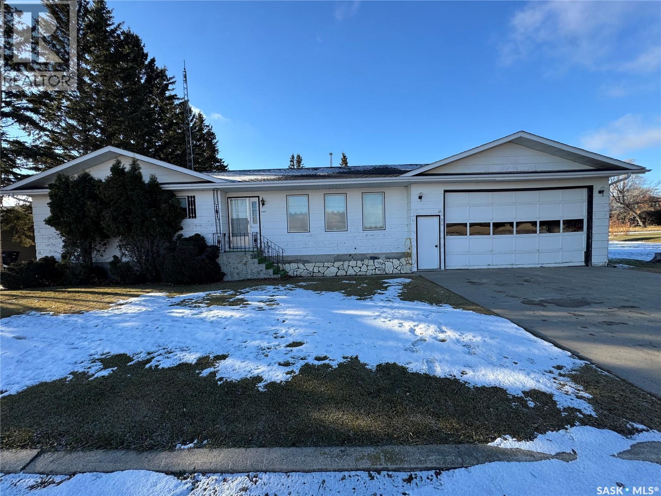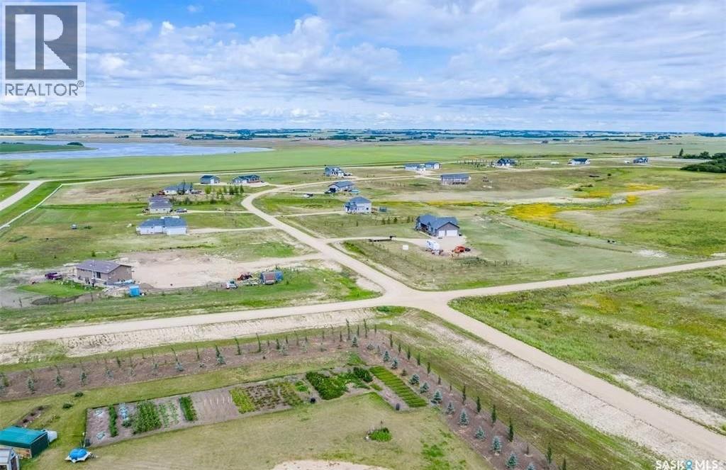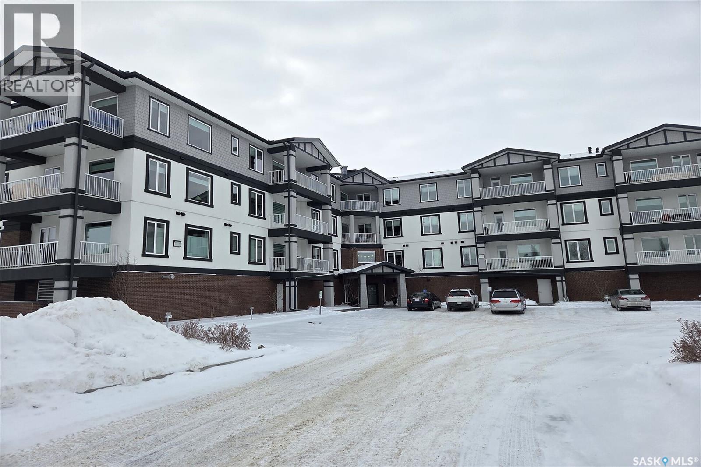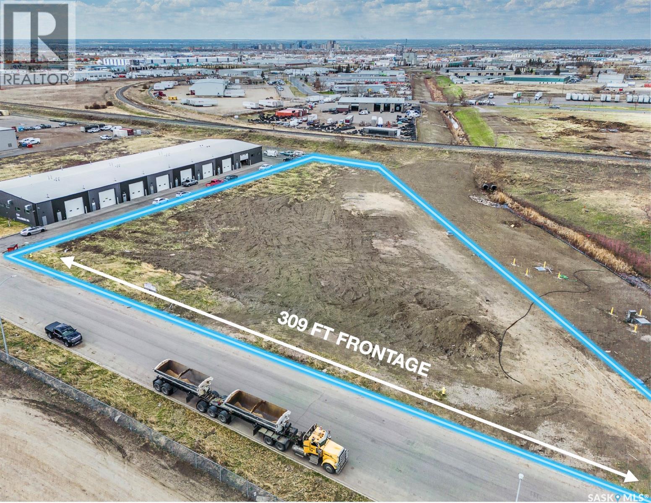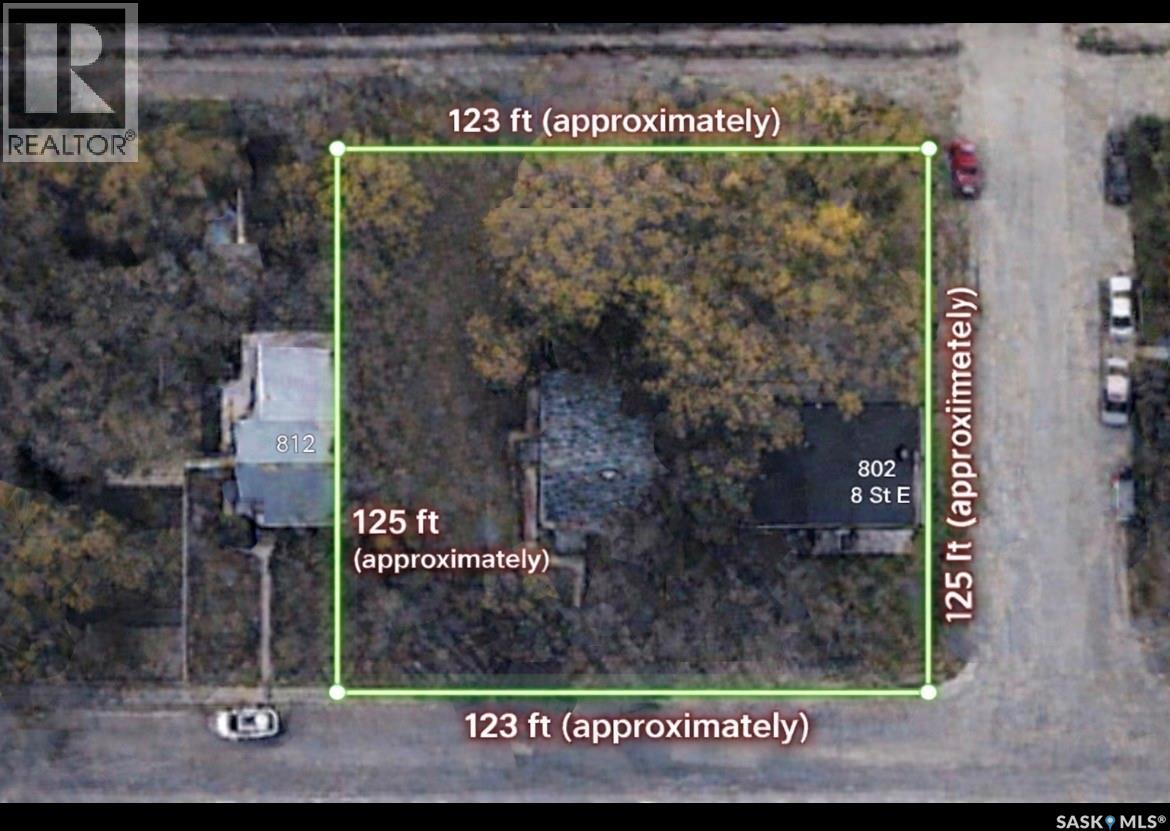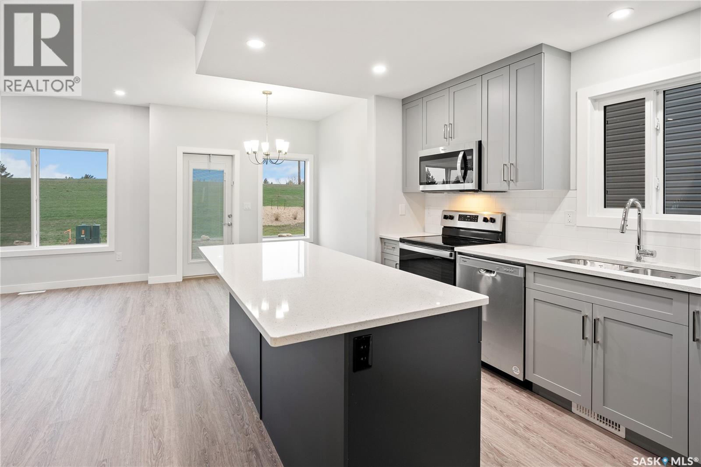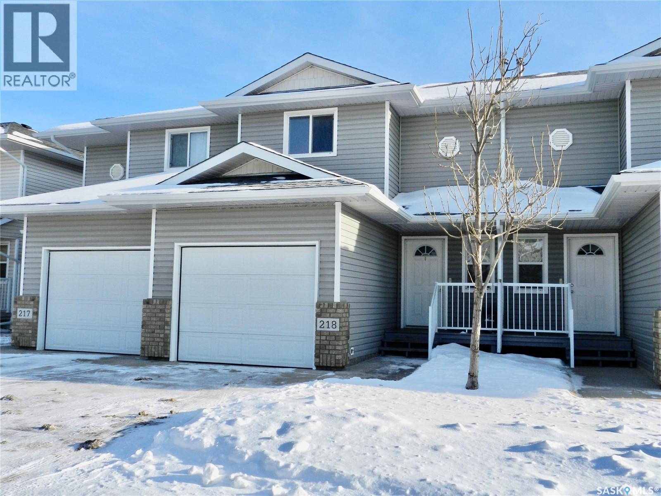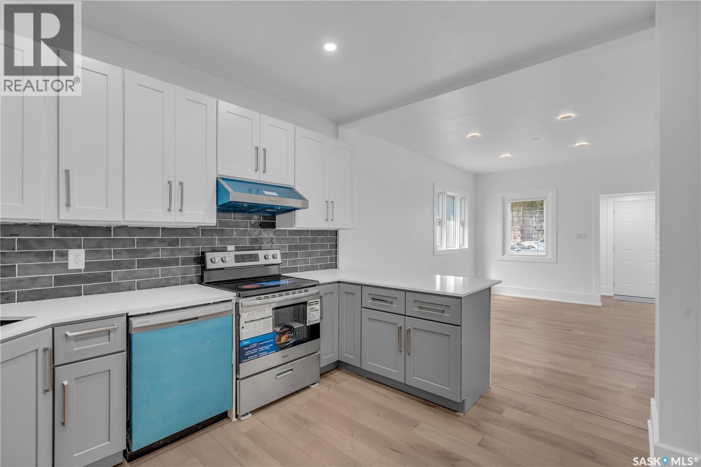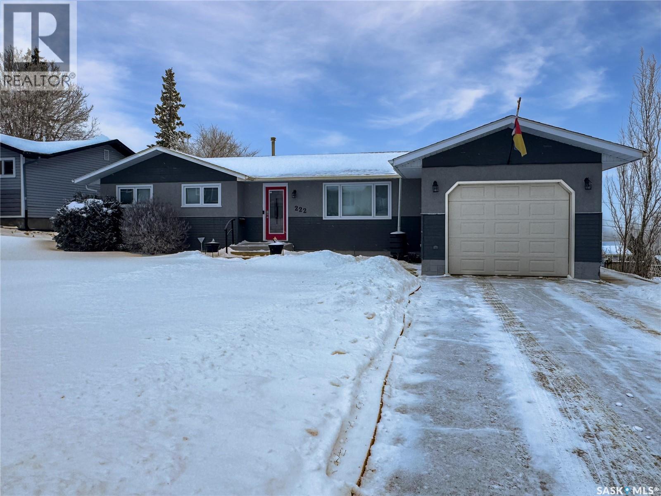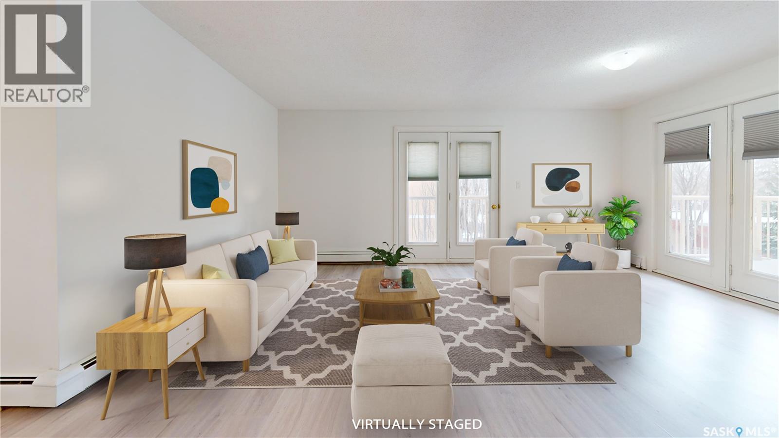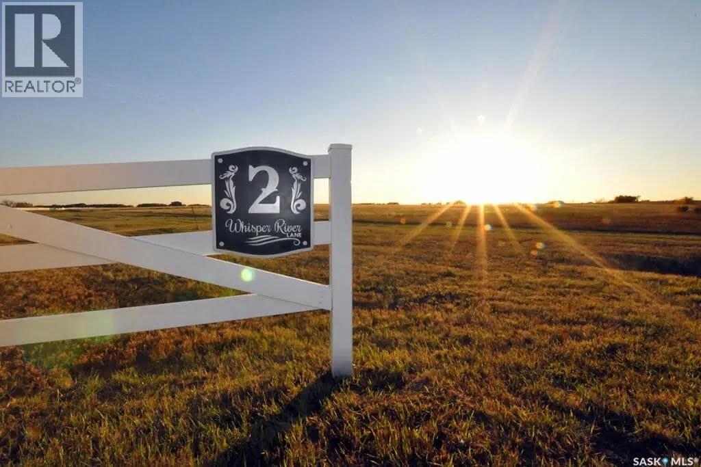307 923 Kristjanson Road
Saskatoon, Saskatchewan
IMMEDIATE POSSESSION, Welcome to the Silver Spring neighborhood! This TOP-FLOOR 1-bedroom 1-bath plus DEN condo features a south-facing balcony with a picture window offering a ton of natural light and a fantastic view of the surrounding neighborhood. Built in 2014 by Northridge Development, it provides an ensuite laundry hookups, a modern kitchen, and underground parking. Conveniently located close to the river, walking trails, the Forestry Farm, and the University of Saskatchewan. This won't last long. Contact us today to book a showing! (id:51699)
106 1st Avenue S
Naicam, Saskatchewan
Welcome to 106 1st Ave S, an extremely well-built home located on a quiet street in the thriving community of Naicam, SK. This 1,432 sq. ft. bungalow, built in 1980, features a massive backyard sitauted on a 100x 120 lot, complete with a large storage shed and an expansive back deck, the perfect spot to enjoy your morning coffee. The home offers a spacious 24x30 double attached garage with direct entry to the home. From the moment you enter, you’ll notice how well cared for this property is, making it truly move-in ready for new owners. The main floor welcomes you with an open kitchen and eat-in dining area, a spacious living room, convenient main-floor laundry, and a 2-piece bathroom. Completing the upper level are three very large bedrooms and a 4-piece bathroom. The basement is wide open and ready for development, offering the opportunity to add an additional bedroom, a large family room, and potentially another bathroom to suit your needs. Recent updates include shingles replaced approximately seven years ago, a new furnace in 2022, and a new water heater in 2024. Book your private showing today and see why this wonderful family home is such a great opportunity! (id:51699)
Meadowlark Development Package
Blucher Rm No. 343, Saskatchewan
Exceptional opportunity for out-of-province developers and investors seeking scale, affordability, and strong upside in a growing Prairie market. Meadowlark Estates is a multi-phase acreage development located just 12 miles east of Saskatoon, Saskatchewan, spanning one full square section with lots ranging from 2–9 acres in size. Unlike many early-stage land plays, this project is substantially de-risked. Phase I is fully sold (40 lots). Phase II servicing is complete for 22 lots, with the majority already sold. Over 40 homes have been built, with additional construction scheduled through 2026—clear proof of end-user demand. Major infrastructure is already in place and paid for, including a SaskWater pipeline directly from the City of Saskatoon, internal water distribution, power, gas, roads, and communications. Total infrastructure investment exceeds $3.8M, allowing future phases to be developed at an estimated ~$30,000 per lot (land already owned). The location benefits from significant regional growth drivers: Highway 5 twinning, a planned east Saskatoon ring road, expanding retail and services in Brighton (including Costco), and major employment growth tied to a number of potash mines nearby. Property taxes in the RM of Blucher are significantly lower than Saskatoon and surrounding regions—an attractive long-term advantage for buyers. Future phases include water-view and walkout lots, supporting higher-end pricing and margin expansion. Shareholders are open to a full or partial buyout, offering flexibility for investors seeking immediate entry with long-term upside. Hard assets, proven demand, and Prairie pricing—this is scale and opportunity that is increasingly difficult to find in higher-cost markets. (id:51699)
206 3581 Evans Court
Regina, Saskatchewan
Welcome to Unit 206 - 3581 Evans Court, located in the premier condo complex of Camden Hall. This newer-built condo seamlessly blends luxury, style and convenience. Ideally situated on the second floor, the unit is directly across the hall from the shared owners’ suite and fitness room, an unbeatable location within the building. Inside, you’ll be impressed by the spacious kitchen featuring an abundance of white cabinetry, expansive counter space, upgraded stainless steel appliances, and a modern chimney-style hood fan, perfect for the home chef. The raised eat-up island makes casual meals effortless and opens nicely to the generous dining area. The bright and inviting family room is bathed in natural light from the west-facing window and offers ample space for relaxing or entertaining. A sleek electric fireplace creates a stylish focal point, while direct access to the private balcony provides the perfect spot to BBQ. The primary suite is generously sized, easily accommodating both a bed and sitting area, and features a large walk-in closet. The four-piece bathroom is finished in modern and airy tones and includes built-in storage for added functionality. Completing this thoughtfully designed home is a convenient laundry and storage room along with a spacious front foyer that ensures comfort and practicality for everyday living. Enjoy the added benefits of a heated underground parking stall and adjacent secure storage locker, so you’ll never have to scrape a window again. Camden Hall is wheelchair accessible and equipped with elevators, making it an excellent option for residents with mobility considerations. This exceptional condo offers comfort, quality, and convenience in one of Regina's most deisreable areas, Hillsdale. Value added items include: Fridge, stove, washer, dryer, dishwasher, built in microwave, chimney hood fan, one underground heated parking stall, secure storage locker, nat gas BBQ hook up, central air, on demand hot water heater, and more! As per the Seller’s direction, all offers will be presented on 01/09/2026 5:00PM. (id:51699)
506 Solomon Drive
Regina, Saskatchewan
This prominent piece of property is strategically located along the main thoroughfare of the newly developed Ross Industrial subdivision. It is one of the rare remaining lots still available for purchase, making it a unique investment opportunity for owner operator or investor. The site covers an area of 1.39 acres and has been enhanced with a substantial amount of clean fill and soil. This property is ideally suited for commercial or industrial development, offering a versatile foundation for businesses looking to establish a presence in a growing area. (id:51699)
802 804 808 8th Street E
Saskatoon, Saskatchewan
"MULTI UNIT INFILL OPPORTUNITY!"THESE PROPERTIES ARE INCLUDED IN THE NUTANA CORRIDOR PLANNING PROGRAM IN THE NEW ZONING DISTRICTS THAT WERE APPROVED JULY 27th,2023. The frontage is 123 feet with a depth of 125 feet. With a total land area of 15,375 sqft. Perfect for future development zoned RM3. The 800 block of 8th Street is included in the Nutana Corridor Plan. These properties on site are currently rental holding properties. Demolish and timeline of current homes to be mutually agreed upon and negotiated between buyer and seller. There is approximately 15,375 sqft of land area with 123 feet of Frontage With a depth of 125 feet. These properties are part of the Nutana Corridor Plan and recently was approved by council July 27th, 2024. Upgrading the maximum number of floors from 2 to 4 floors. Now has been amended to build up to a 6 Story mixed use and/or multi-unit building. In order to use these districts though, it is understood that the City of Saskatoon would still require a development review for a rezoning/land application prior to any approval. for any questions or further understanding from the City of Saskatoon. Reach out by email to Pamela Brotzel at pamela.brozel@saskatoon.ca. Also, it is understood that all offers are to include future demolition of said rental properties. And they are to be included in any accepted purchase price. And it is understood that this is the purchaser's cost moving forward to satisfy the city of Saskatoon. Lastly the two rental holding properties on-site are currently rented month to month. #802 is rented for $1600.00 plus utilities per month. And #804 8th St. East is rented for $1,600.00 per month plus utilities. #808 is a vacant lot. (id:51699)
5533 Kennett Square
Regina, Saskatchewan
Welcome to the Richmond. Ehrenburg Homes Premier builders new Townhome offering in the vibrant Eastbrook neighbourhood located close to an abundance of amenities, school and across from beautiful Maka Park. 1566 Sq ft of luxury build with high end materials used throughout. Spacious open concept layout with large kitchen/dining area featuring centre island and stone counters with beautiful modern design cabinetry. Spacious living room and handy 1/2 bath on main. 2nd level with large primary suite featuring 4pc ensuite and walkin closet, 2 additional bedrooms and very functional BONUS room, main bath and hand 2nd floor laundry. Inside entry to the single attached garage.Exterior walls are framed and insulated with roughed in plumbing. Superior construction foundation has a 4” rebar reinforced slab and is built on piles. Exterior features front landscaping, sidewalk, and underground sprinklers. Interior photos from previous build. Call for more information! (id:51699)
218 851 Chester Road
Moose Jaw, Saskatchewan
Are you looking for security and minimum maintenance in home ownership? Possibly downsizing, a first time home buyer or traveller? Then you’ll want to check out this freshly painted, townhouse condo located in the coveted Chester Estates! Natural light flows throughout the open concept kitchen, dining area and living room. There’s plenty of cabinetry including a pantry cabinet with pullout drawers in the spacious kitchen. Patio doors off of the dining area lead to an east facing deck, perfect for enjoying your morning coffee. On the second floor is the Master Bedroom which has a nook that could be your cozy reading corner or office, plus a walk-in closet and 3 piece ensuite. There’s a second bedroom also boasting a walk-in closet. The full 4 piece bath completes this level. The basement has been updated with the addition of a family room with laminate flooring and convenient 4 piece bath. You’ll find direct access from the front foyer to the garage giving you extra storage and keep your vehicle warm during these cold winter months. The water heater was replaced in 2024. Living in this bright, modern condo will give you the convenience of being just minutes away from restaurants, shopping, clinics and more. With so much to offer, this may be just the home you’re looking for! (id:51699)
120 O Avenue S
Saskatoon, Saskatchewan
A Fully Updated Bungalow in Pleasant Hill! This beautifully renovated bungalow blends modern upgrades with functional design, making it an ideal choice for first-time buyers, families, or investors. Offering 960 sq. ft. of thoughtfully designed space, the home features 3 spacious bedrooms, 1 upgraded 4-piece bathroom, and 1 stylish 3-piece bathroom, along with a fully finished basement for added versatility. Step into the 9-foot vaulted front living room, which creates a bright, grand, and inviting first impression. The kitchen is a true showstopper, boasting granite countertops, brand-new stainless steel appliances, a large walk-in pantry, and 39" over-height white cabinetry, offering both modern style and abundant storage. The open-concept living and family rooms are designed for comfort and style, featuring Vinyl Plank flooring, new light fixtures with adjustable color tones, and large upgraded windows that flood the home with natural light. The fully finished lower level extends your living space with a cozy family room, a dedicated laundry area with brand-new high-end washer and dryer, and a large storage room. The home is also equipped with a high-efficiency furnace. Conveniently located in Pleasant Hill, this home is close to schools, parks, and all essential amenities. 120 O Avenue S is move-in ready and offers exceptional style, comfort, and value. (id:51699)
222 32nd Street
Battleford, Saskatchewan
Welcome to this beautifully cared-for bungalow in the heart of Battleford, offering a bright and open layout that seamlessly connects the living room, dining area, and kitchen. The kitchen is both stylish and functional, featuring quartz countertops and a generous island perfect for everyday living or entertaining. With three bedrooms and three bathrooms, the home includes a spacious primary suite complete with a walk-in closet and a four-piece ensuite. The fully developed basement provides additional living space with a large family and games area, extra bedrooms, and a three-piece bathroom—ideal for growing families or guests. Spend quality time relaxing in the attached three-season sunroom or enjoy the backyard patios while taking in scenic river valley views. The back yard has an updated fence and covered gazebo, great for entertaining. Numerous updates have been completed over the years, including shingles, water heater, and central air conditioning in 2016, along with refreshed front-yard landscaping and underground sprinklers added in 2020. The fence was built in 2022 and gazebo 2023. The property also features a single attached garage, a fully fenced yard, and an excellent location. This home truly checks all the boxes—schedule your private showing today. (id:51699)
304 2315 Cornwall Street
Regina, Saskatchewan
Welcome to your dream condo in the desirable Transition Area, ideally located in the heart of the city close to shopping (including unique boutiques), restaurants, groceries, and beautiful Wascana Park which has so much to offer. This top-floor, 1091 sq. ft., updated one-bedroom, two-bath home includes a secure heated underground parking stall for your convenience. Entering into to a spacious foyer there is plenty of room for all your belongings. The open layout flows effortlessly, perfect for entertaining or comfortable everyday living. The bright and welcoming living space features not one but two private balconies, bringing the outdoors in. The kitchen has been thoughtfully refreshed with a modern feel (includes fridge, stove, dishwasher, and hood fan), while the large primary bedroom offers dual closets and an updated 3-piece ensuite. The main bathroom has also been tastefully updated. Finishing this home is a separate laundry room with extra storage space. This is a beautifully maintained complex where pride of ownership shows in the hallways, exercise area, and social amenities room. Condo fees include heat and water — a excellent value in a fantastic location. This is a great home at a great price — come see this gorgeous condo today! (id:51699)
#2 Whisper River Lane
Corman Park Rm No. 344, Saskatchewan
This 8.77 Acre, Ravine View Lot at #2 Whisper River Lane, in Whisper River Estates is located just 13km north-east of Saskatoon, in the RM of Corman Park. This prime location is just minutes away from Warman with bus service to schools! Whisper River offers you a serene spot perfect for relaxed living. Other highlights include: White Ranch style vinyl fencing, common area landscaping, lots of varying natural landscape and picturesque location. Lots are serviced with SaskPower, Pressurized City water, Natural Gas, SaskTel Phone service. Architectural controls are in place to ensure a high standard of build is carried out throughout the development. These controls lay out a frame work that supports the quality, character and country lifestyle of the development. (id:51699)

