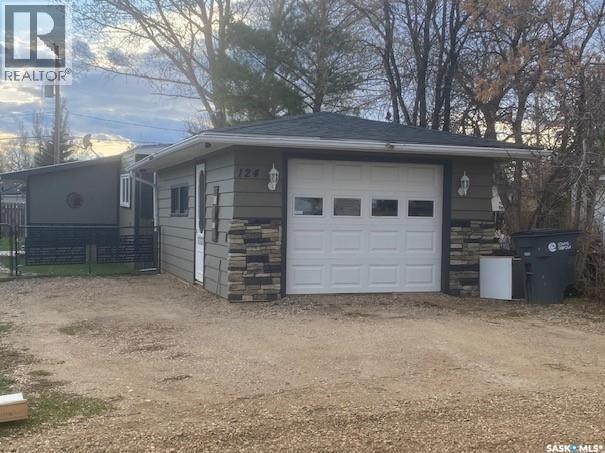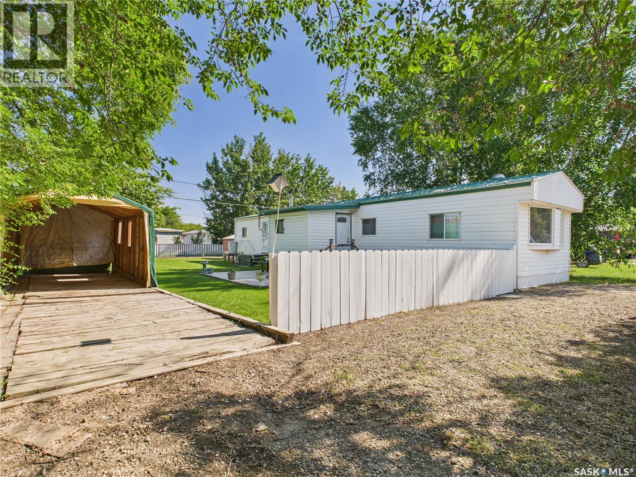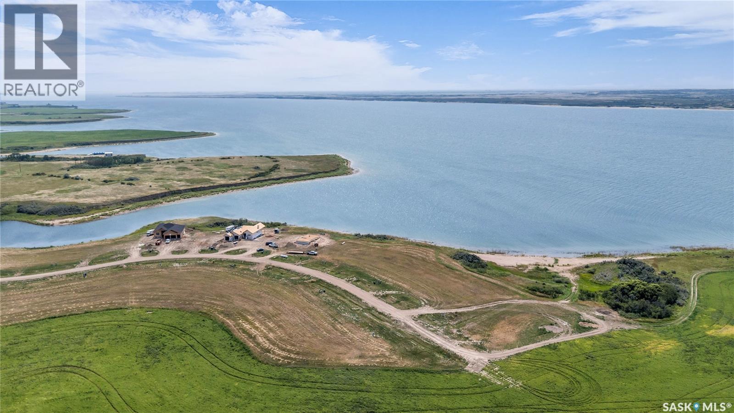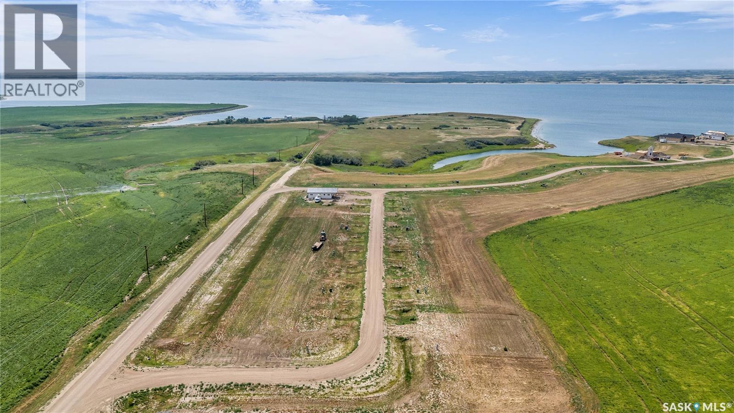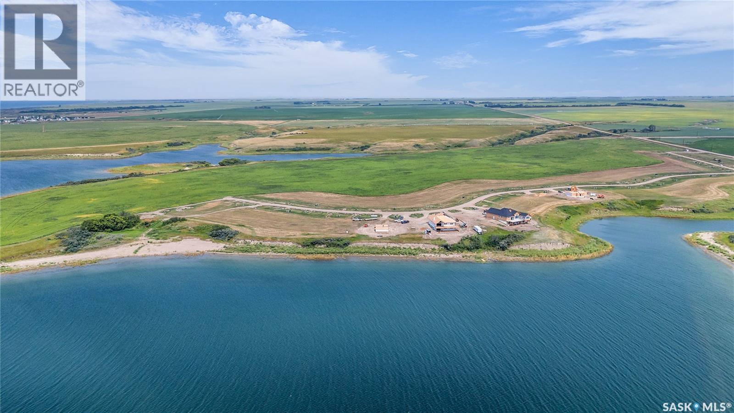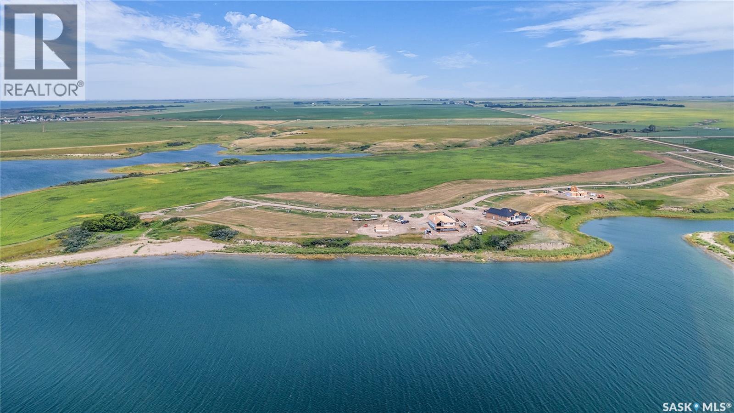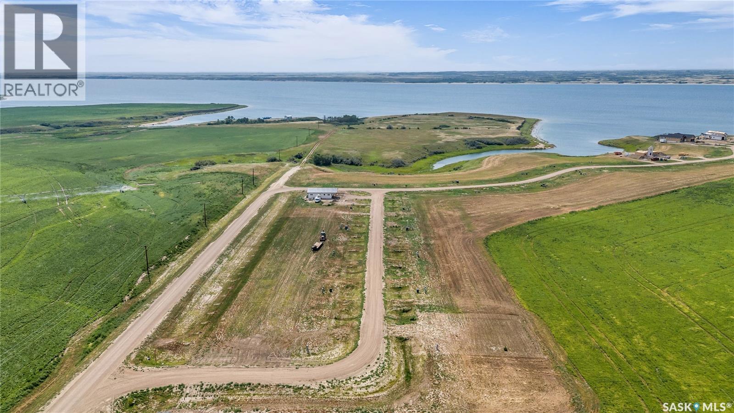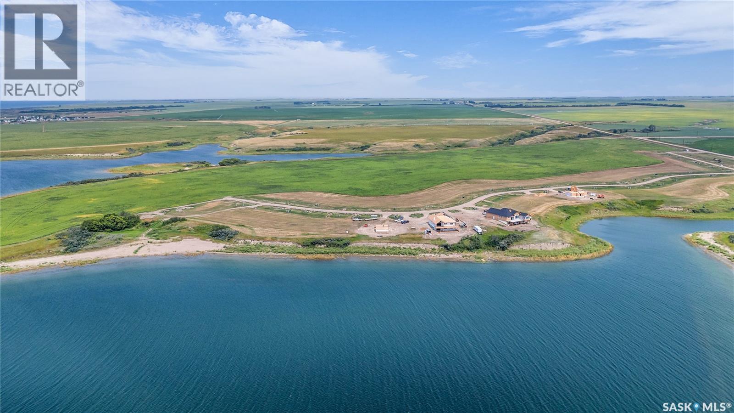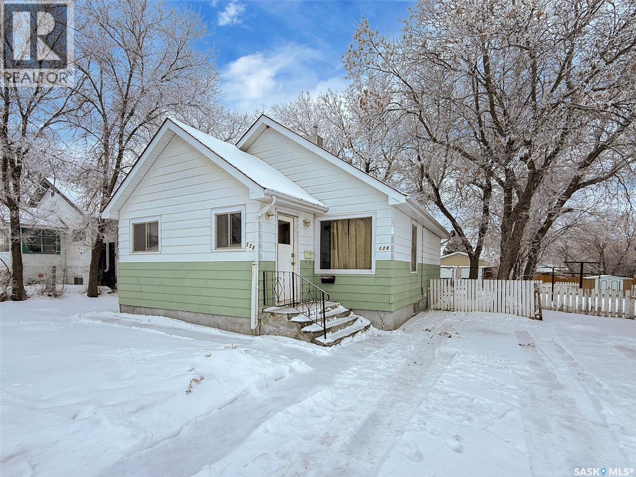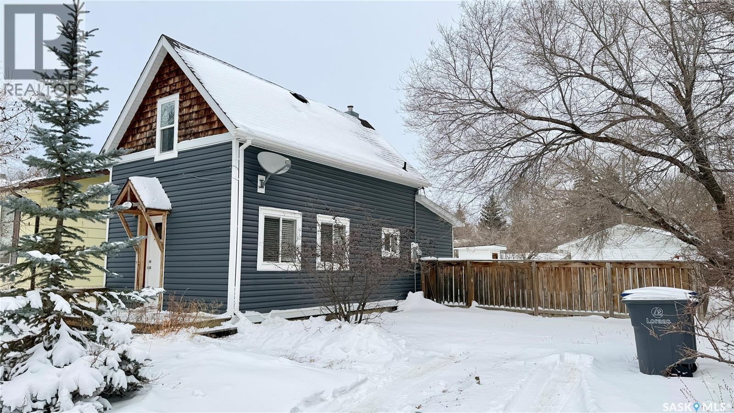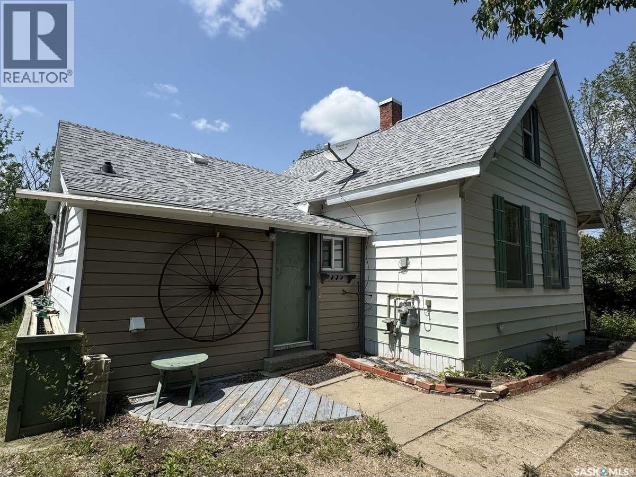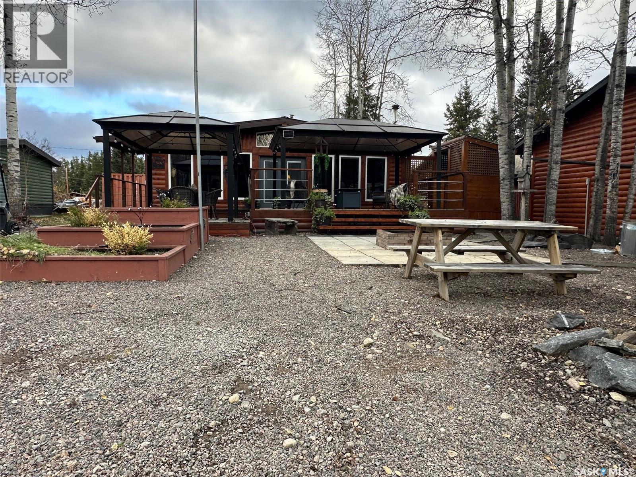124 Dogwood Street
Caronport, Saskatchewan
If you are looking for one of the largest AND fenced lots in the Caronport Mobile Home Park, then you will want to take a look at this one!. As you step into the Mobile Home, you will be happy to be greeted by a good sized boot and coat room. Then on up to 'the main trailer and you walk into an attractive kitchen equipped with Stainless Steel appliances and a Breakfast Bar. The laundry room is right off the kitchen area. The Living Room area is a bright welcoming area with lots of natural light flooding in. There are 2 Bedrooms and 1 upgraded bathroom. There is access to this bathroom from the Primary Bedroom as well as the hallway. This mobile provides access to your yard through a set of patio doors in the hallway near the bedroom end of the mobile. This is one of the mobiles at Caronport that DOES offer a single garage for your enjoyment. And as mentioned, you will be pleased as you explore this spacious yard. The Village of Caronport also has a lot to offer with its Elementary and High School, plus Bible College and Seminary. And, the location is just 15 minutes down the Trans Canada to the Friendly City of Moose Jaw! Call for more details and to book your viewing appointment! (id:51699)
Sk 43 Eastview Trailer Court
Prince Albert, Saskatchewan
Welcome to this beautifully maintained 2-bedroom, 1-bath mobile home in Eastview Trailer Park! Bright, clean, and move-in ready, this home offers an affordable opportunity to step into homeownership or downsize in comfort. With a spacious layout, great natural light, a well-cared-for interior, and a carport, this property is perfect for someone looking for low-maintenance living in a quiet community. Quick possession is available and it comes with most of the furniture pictured. Literally turn the key, move in and make it your own! Contact your favourite realtor to book a showing now! (id:51699)
234 Lakeshore Lane
Loreburn Rm No. 254, Saskatchewan
Welcome to The Bays, a captivating community nestled along the scenic Diefenbaker waters. As you approach you'll find yourself enchanted by the tranquility that defines the surroundings. It almost seems like the waters are calling as you stop to take in the views that the Bays offers. This is a very unusual development, as the slope of the land gives almost every lot a view so you cannot forget that you are at the Lake! This development has treated (line 19 metered water) and irrigation water being trenched in along with power already on each lot. The abundance of shoreline and pristine beaches are just a few steps away! Be a trailblazer in our newest development, a visionary opportunity that promises not only a spectacular residence but also a wise investment in your future. Call today and see the lifestyle that awaits! (id:51699)
110 Aspen Road
Loreburn Rm No. 254, Saskatchewan
Welcome to The Bays, a captivating community nestled along the scenic Diefenbaker waters. As you approach you'llfind yourself enchanted by the tranquility that defines the surroundings. Disliking the stress of waiting for the day where you have torush to the phones and pick your lot for summer? Those days could be over… where you have a guaranteed place to come with your RVand leave things set up while paying off a tangible piece of Real Estate!! This is a very unusual development, as the slope of the landgives almost every lot a view so you cannot forget that you are at the Lake! This development has treated (line 19 metered water) andirrigation water being trenched in along with power already on each lot. The abundance of shoreline and pristine beaches are just a fewsteps away! Be a trailblazer in our newest development, a visionary opport (id:51699)
132 Lakeshore Lane
Loreburn Rm No. 254, Saskatchewan
Welcome to The Bays, a captivating community nestled along the scenic Diefenbaker waters. As you approach you'll find yourself enchanted by the tranquility that defines the surroundings. It almost seems like the waters are calling as you stop to take in the views that the Bays offers. This is a very unusual development, as the slope of the land gives almost every lot a view so you cannot forget that you are at the Lake! This development has treated (line 19 metered water) and irrigation water being trenched in along with power already on each lot. The abundance of shoreline and pristine beaches are just a few steps away! Be a trailblazer in our newest development, a visionary opportunity that promises not only a spectacular residence but also a wise investment in your future. Call today and see the lifestyle that awaits! (id:51699)
229 Lakeshore Lane
Loreburn Rm No. 254, Saskatchewan
Welcome to The Bays, a captivating community nestled along the scenic Diefenbaker waters. As you approach you'll find yourself enchanted by the tranquility that defines the surroundings. It almost seems like the waters are calling as you stop to take in the views that the Bays offers. This is a very unusual development, as the slope of the land gives almost every lot a view so you cannot forget that you are at the Lake! This development has treated (line 19 metered water) and irrigation water being trenched in along with power already on each lot. Indulge in the luxury of waking up to the gentle sounds of waves lapping against the shore and the picturesque sunrise casting its golden glow upon your home while walking to your own dock that is only available to these Lakefront lots. Whether you choose to relax on your private terrace, stroll along the shoreline, or engage in water activities right from your doorstep. (id:51699)
111 Aspen Road
Loreburn Rm No. 254, Saskatchewan
Welcome to The Bays, a captivating community nestled along the scenic Diefenbaker waters. As you approach you'll find yourself enchanted by the tranquility that defines the surroundings. Disliking the stress of waiting for the day where you have to rush to the phones and pick your lot for summer? Those days could be over… where you have a guaranteed place to come with your RV and leave things set up while paying off a tangible piece of Real Estate!! This is a very unusual development, as the slope of the land gives almost every lot a view so you cannot forget that you are at the Lake! This development has treated (line 19 metered water) and irrigation water being trenched in along with power already on each lot. The abundance of shoreline and pristine beaches of Lake Diefenbaker are just a few steps away! Be a trailblazer in our newest development, a visionary opportunity that promises not only a spectacular residence but also a wise investment in your future. Call today, lifestyle and the water awaits! (id:51699)
213 Lakeshore Lane
Loreburn Rm No. 254, Saskatchewan
Welcome to The Bays, a captivating community nestled along the scenic Diefenbaker waters. As you approach you'll find yourself enchanted by the tranquility that defines the surroundings. It almost seems like the waters are calling as you stop to take in the views that The Bays offers. This is a very unusual development, as the slope of the land gives almost every lot a view so you cannot forget that you are at the Lake! This development has treated (line 19 metered water) and irrigation water being trenched in along with power already on each lot. Indulge in the luxury of waking up to the gentle sounds of waves lapping against the shore and the picturesque sunrise casting its golden glow upon your home while walking to your own dock that is only available to these Lakefront lots. Whether you choose to relax on your private terrace, stroll along the shoreline, or engage in water activities right from your doorstep. Be a trailblazer in our newest development, a visionary opportunity that promises not only a spectacular residence but also a wise investment in your future. Call today and see the lifestyle that awaits! (id:51699)
120 Central Avenue S
Swift Current, Saskatchewan
Welcome to 120 Central Ave. S., an ideal starter home or downsizing opportunity featuring an exceptional 22' x 28' heated and insulated garage. Situated on the south side of Swift Current, this property offers unparalleled convenience—just blocks from the overpass to downtown and the college, near Co-op grocery store/gas station, multiple parks, the creek, walking path, golf course, outdoor pool, and skating rinks. Step inside to discover a semi-open concept floor plan. The bright front living room sits at the front of the home, complemented by a spacious primary bedroom adjacent. The generous kitchen boasts abundant cabinetry with room for a potential island. A second bedroom is located at the rear, alongside a renovated four-piece bathroom. The large back porch provides access to the deck and expansive yard. The partially finished basement includes a den/office space and a family room. The utility/laundry area features an updated water heater (installed November 2025), energy-efficient furnace, central air conditioning, 100-amp electrical panel, and ample storage. The oversized 50' x 130' lot is partially fenced and includes a substantial deck. The standout feature is the 22' x 28' garage—insulated, heated, and equipped with two 220V outlets. Additional amenities include underground irrigation, a dog run, shed, and plenty of outdoor space. For more information or to book your personal viewing please contact today. (id:51699)
227 Douglass Street
Outlook, Saskatchewan
227 Douglass Street, Outlook, SK Well-maintained and MOVE-IN READY, this 2-bedroom, 2-bathroom home offers an AFFORDABLE opportunity in Outlook, Saskatchewan. Built in 1912, this updated 1½-storey detached home features HARDWOOD FLOORING throughout the living room, kitchen, and bedrooms, with ceramic tile in the bathrooms and laundry/mudroom. The main floor includes a bright living room, functional kitchen, MAIN-FLOOR LAUNDRY, and a 4-piece bathroom, while the second level offers two bedrooms and a convenient 2-piece bath. The property sits on a 50 x 120 FT LOT with a FULLY FENCED BACKYARD, mature trees, and front and back lawns. A 16’ x 24’ fully INSULATED AND HEATED DETACHED GARAGE provides excellent year-round parking and storage, along with a gravel driveway offering additional parking space. The full basement is unfinished and ideal for storage or future development. Located close to schools, shopping, and downtown amenities, this home is well suited for FIRST-TIME HOME BUYERS, downsizers, or investors seeking value in Outlook SK real estate. Currently tenant occupied. (id:51699)
114 3rd Avenue
Climax, Saskatchewan
For more information, please click the "More Information" button. Charming and move-in-ready, this 2-bedroom, 1-bathroom home in the peaceful community of Climax, SK offers comfort, convenience, and value. The main floor spans 800 sq ft with an additional loft space—perfect for a home office or second bedroom. A cement basement provides extra storage potential. The layout includes a walk-in closet/dressing room off the bathroom, a laundry room and porch off the kitchen, and a front entry that opens to a private, treed-in deck—ideal for relaxing or entertaining. The kitchen has been updated with new countertops and drawers, and all appliances (fridge, stove, washer, and dryer) are included. The home features a natural gas furnace and a water heater replaced in 2020. Monthly utilities are affordable. The town charges a flat amount per month for sewer, water, and garbage disposal. Treated, drinkable town water and free access to the local dump add to the home’s convenience. Additional highlights include updated PVC plumbing (main stack is copper), shingles in good condition, Shaw cable wiring, and a powered shed—perfect for storage or hobbies. A fire pit and back alley access add further value to this well-kept property. Located in a safe and quiet town, Climax offers essential amenities such as a health centre, grocery store, café, swimming pool, skating rink, and ball diamond. Frontier is just 10 minutes west, the U.S. border is 15 minutes south, and Shaunavon is a 30-minute drive north. All roads leading to Climax are paved, making this a well-connected and inviting place to call home. (id:51699)
20 Fox Street
Missinipe, Saskatchewan
Welcome to 2003 Fox street in the beautiful Resort community of Missinipe also known as Otter Lake, located roughly 80 km north of LaRonge. This is the property you've been waiting for with year round road access and year round running water and sewer makes a prime 4 season adventure destination. On arrival you are welcomed with a warm and inviting ambience, this gorgeous 3 bedroom 2 bath home has spared no attention to detail when it comes to decor and decorating. When you walk into this beautiful custom decorated home, you are greeted with an open concept kitchen that boasts an abundance of space for all your cooking and entertaining needs, cozy up to the island and enjoy good conversation or just enjoy the ascetics of the coffee bar and floating shelves wood ceilings and tasteful decor. Equipped with stainless steel appliance, maple cupboards stone back splash, this is a kitchen you'll never want to leave. If you are looking for a stunning home that offers a combination of amazing atmosphere for entertaining, but also captures peace and serenity of a space where you can retreat and recharge in, this is your home. Winter or summer enjoy nights curled up on the couch, with your book and the warmth of the wood burning fireplace, or have a relaxing bath in the deep soaker tub. If your feeling a little more social invite friends or family and entertain on the spacious deck and show off your bbq talents from the out door kitchen space. This meticulously kept home is perfectly located in central part of the community across from the park or a quick walk to the public beach or public boat launch. This an amazing opportunity to own your own retreat and all this amazing home and community has to offer. This is a turn key sale and comes equipped with furniture, dishes except for some personal effects and pictures the owners will be keeping. Don't let this one pass you by, Call today to book your private viewing!! (id:51699)

