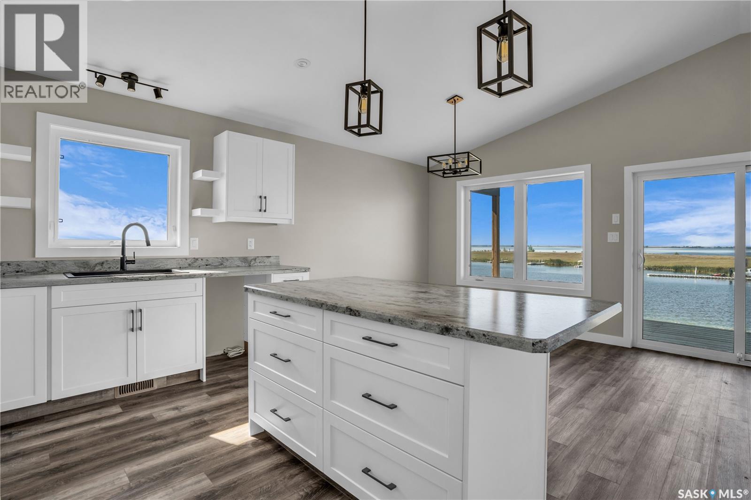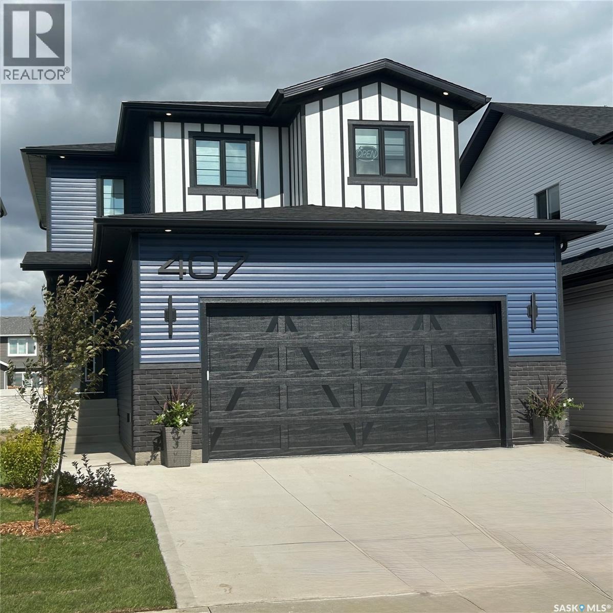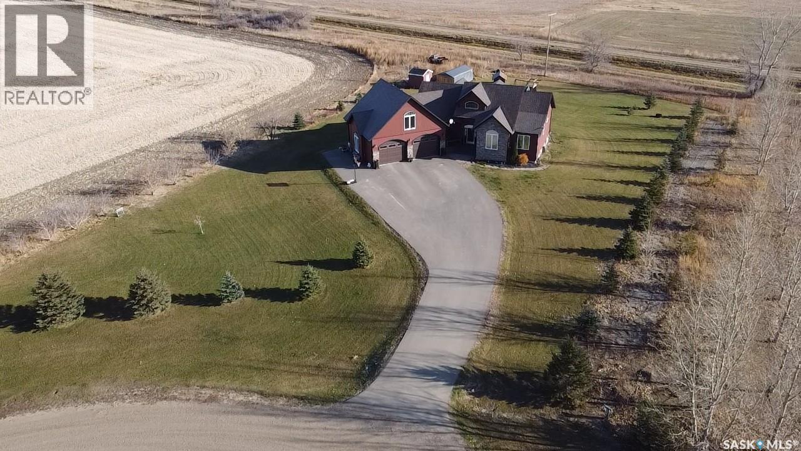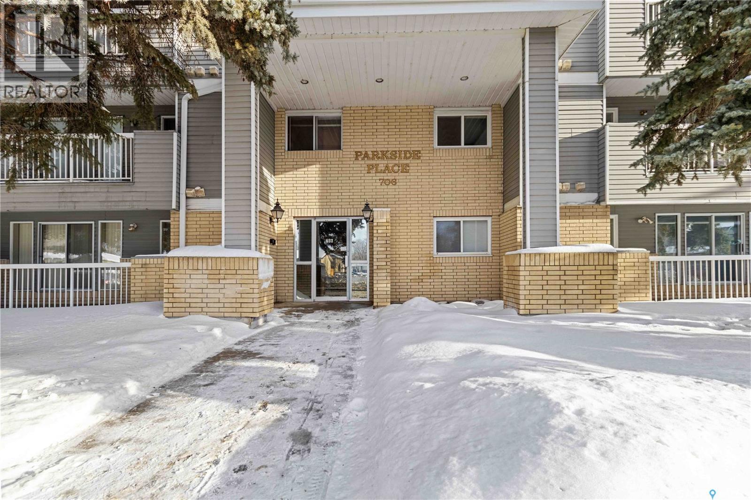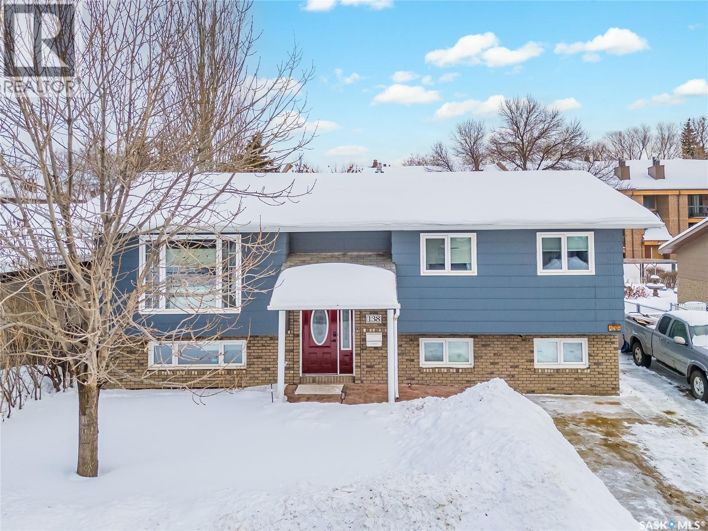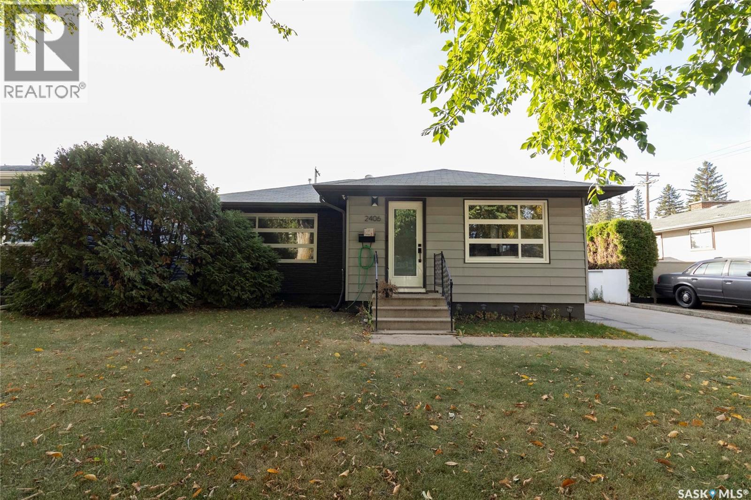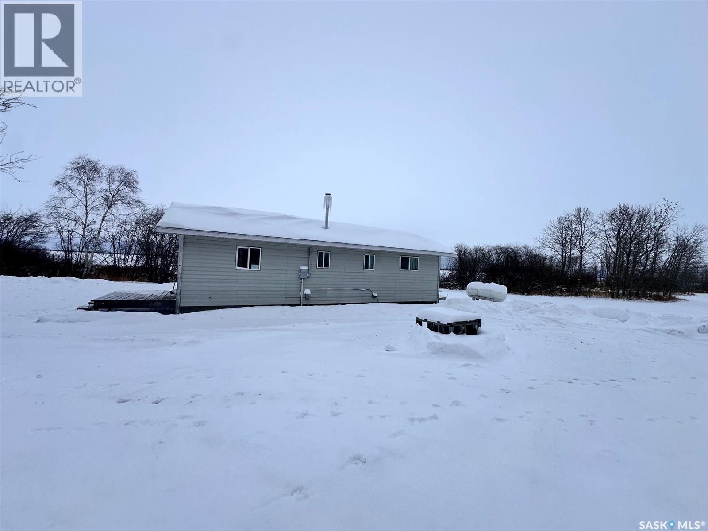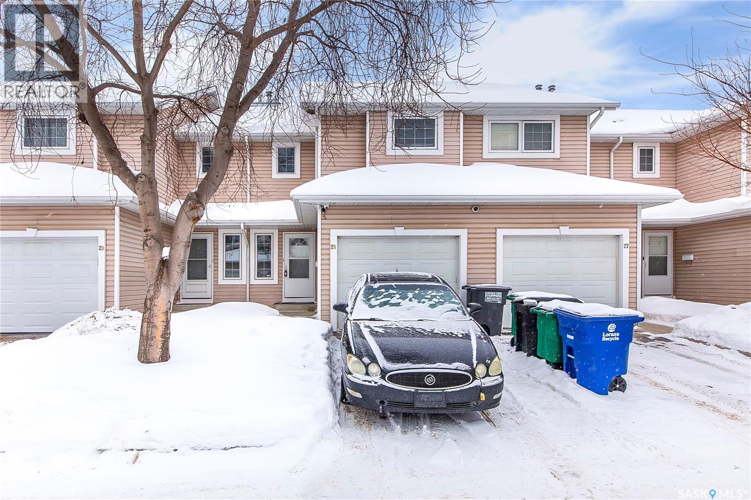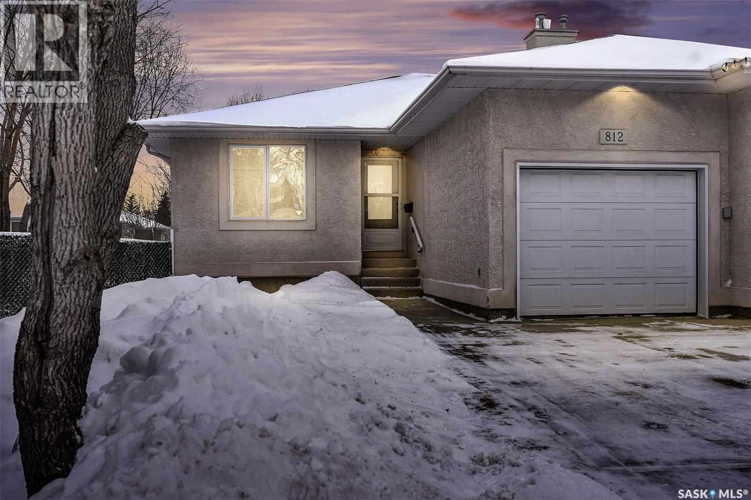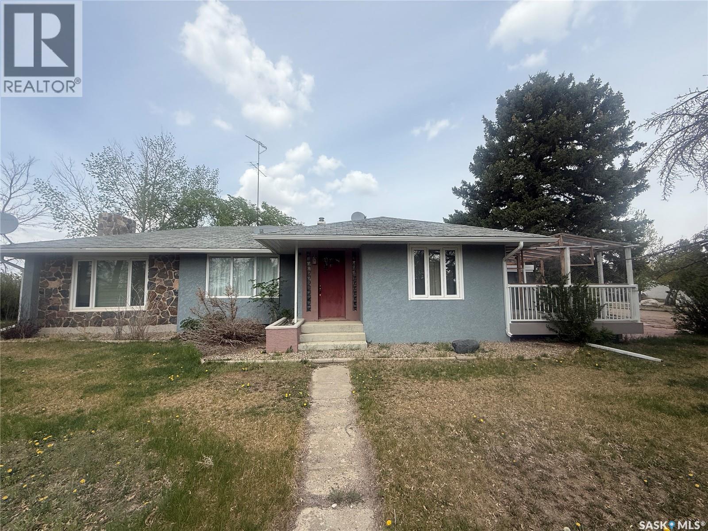78 Sunset Acres Road
Last Mountain Lake East Side, Saskatchewan
This four-season marina lot bungalow is now ready for immediate possession. Located at Sunset Acres Resort on the East shore of Last Mountain Lake, this development features a marina, 120’ concrete boat launch, and a large beach area. The 1092 sq. ft. main floor features 2 bedrooms, 1 bathroom, and a huge open living space. The kitchen provides plenty of storage space. An appliance package is negotiable. The waterfront side of the home features an impressive covered deck for a deck off of the main living space. Large windows provide sweeping views of the lake and beyond. This home sits on a full concrete walk-out basement, with rough-in plumbing and ready for your personal development touch. There is plenty of space for additional bedrooms, a games room, office space, movie room, or whatever your lifestyle requires. A hi-efficient forced air natural gas furnace and natural gas water heater complete this level. With a large lot, 75’ x 269’ in size, there is plenty of room for a future garage. https://sunsetacres.com/ Contact your REALTOR® today for more information. (id:51699)
607 K Avenue N
Saskatoon, Saskatchewan
Welcome to this meticulously maintained 958 sq ft raised bungalow in the heart of Westmount. Featuring 3 bedrooms, a detached garage, and a private, beautifully landscaped yard with colourful flowers. This home shows true pride of ownership and has plenty of character! Numerous updates over the years include newer shingles, eave guards, a newly renovated bathroom, and a new sewer line installed in 2002—big-ticket items already taken care of. The back alley access adds convenience, while the mature neighbourhood offers a quiet, established feel. The location is hard to beat, with three schools, multiple parks, and green spaces just a few blocks away, plus excellent access to 29th Street for easy commuting anywhere in the city. Priced to sell, this is a fantastic opportunity for first-time buyers, downsizers, or investors looking for a solid home in an established neighbourhood. Contact your favourite realtor today for a private showing. (id:51699)
407 Doran Crescent
Saskatoon, Saskatchewan
"The Queens", a 2088 square foot home, Entering the home from the oversized fully insulated garage, you step into the mudroom which is conveniently attached to the walk through pantry with lower cabinets and separate sink. The kitchen features an oversize island with eating ledge, gorgeous backsplash and gleaming quartz countertops. The great room features large windows, and oversize patio doors for an abundance of light. The fireplace is a stunning focal point in the room. The addition of the office/flex area adjacent to the front entrance is a perfect work from home space. Upstairs, the primary bedroom is spacious. The ensuite has an 8' vanity with double sinks with a generous amount of drawers for storage, a 5' custom tiled shower and stand alone tub, and a private water closet. From there, you enter directly into the walk through closet with lots of double rods and shelving for your wardrobe. Exiting the closet, you pass directly into the laundry room equipped with lower cabinets and quartz countertop and sink for easy laundry tasks. 2 additional bedrooms, a 4 piece bath and a central bonus/flex area finish this floor. All Pictures may not be exact representations of the home, to be used for reference purposes only. Errors and omissions excluded. Prices, plans, specifications subject to change without notice. All Edgewater homes are covered under the Saskatchewan New Home Warranty program. PST & GST included with rebate to builder (id:51699)
219 Carriage Drive
Rudy Rm No. 284, Saskatchewan
Built in 2015, this well-appointed bungalow is located in the quiet northeast end of Rudy Landing on a beautifully landscaped 1.1-acre acreage. Offering 1,817 square feet of main-floor living, the home was constructed with energy efficiency in mind, featuring a very uniquely built ICF house to the rafters! The attached heated (NG)28’x32’ double garage is also fully ICF, with 12-foot ceilings, a pit & built-in storage. Upon entering the home you notice the grand 13ft ceilings in the entrance and living room. The kitchen serves as the heart of the home, complete with an attached dining area & an impressive 6’ x 7’ granite island—ideal for meal prep & hosting, is equipped with SS appliances, pull out spice rack and a triple sink. The main level features 3 bedrooms, including a primary suite with a 4pc ensuite and walk-in closet. The fully finished lower level offers 2 additional bedrooms, both with walk-in closets, plus two full bathrooms, providing excellent flexibility for families or guests. The one of the 2 bedrooms in the lower level is well suited for a nanny sweet or in-law suite. Outside, manicured lawns surround this peaceful corner property and are maintained by underground sprinkler system. A comfortable raised rear deck with gazebo provides direct access to the home and provides the perfect spot for morning coffee, while a ground-level patio offers additional outdoor living space, both suited for watching the wildlife. Additional exterior features include; a 20-foot portable garage, 30 amp trailer plug beside garage & a small shed for extra storage. The property is well showcased with the professionally finished asphalt driveway, creating a clean, polished appearance. Rudy Landing offers the rare combination of rural living with modern urban convenience; with natural gas, irrigation water, municipal treated water and municipal sewer, creating the best of both worlds. Come for a drive and see what acreage living can be like! Call today! (id:51699)
112 706 Confederation Drive
Saskatoon, Saskatchewan
Immaculate 1040 sq ft 2 bedroom corner unit condo has the added bonus of 2 large side windows making the unit very bright. The unit is move in ready! There is an open concept kitchen, dining, and living room. The kitchen has upgraded kitchen cabinets and ample counterspace. Off of the living room, you can access your spacious patio/deck area which houses your secure outdoor storage unit. The primary bedroom is a generous size with a 2 piece ensuite and walk in closet (5 ft X 6.5 ft). The second bedroom is perfect for a roommate, guests, or office/craft room. The unit features a 4 piece bath. The large laundry/storage room (8 ft X 7.25 ft) has a washer/dryer, freezer, and built in shelving. The condo has a wall air conditioning unit and one electrified surface parking stall that can be viewed from the patio doors. The Parkside Place Building has an amenities room, exercise area (off of the amenities room) and visitor parking. Give your REALTOR® a call today to view this property. (id:51699)
138 Stone Terrace
Saskatoon, Saskatchewan
Fair warning, this huge garage may change your personality. A 6" thick concrete driveway leads to a massive 26 x 32 heated garage that’s less “park your car” and more “start a side project, lose track of time, become a legend, or just get in trouble with your significant other." Whether you wrench, build, tinker, or just like having space to actually do things, this one is the real deal. Good news too… the house keeps up. Set on a quiet cul-de-sac in prime Fairhaven, this upgraded bi-level offers four bedrooms, three bathrooms, a basement den and a layout that makes sense. The main level features upgraded flooring, a renovated main bathroom with a new tub and vanity, and a refreshed kitchen with a new sink and faucet, plus a newer fridge and dishwasher. The dining area opens directly onto a large deck, ideal for BBQs, late summer nights, and pretending you’ll use it every morning for coffee (just kidding). The fully developed basement leans into fun. There’s a comfortable family room, a games area with raised flooring and a wet bar, a large bedroom, a four-piece bathroom, and a flexible extra storage or den space. Movie nights, game days, or hosting friends who stay a little too late… all covered. Outside, the landscaped yard keeps things low effort with underground sprinklers, a raised garden, a custom storage shed, and a dedicated dog run. Great neighbours and a peaceful cul-de-sac round out the vibe. Recent updates include a tankless water heater (2023), new A/C (2024), newer fridge & dishwasher (2025). Central vac are already in place. There will be a whole bunch of extra flooring left in the garage if you want redo the family room and games area in the basement too! A move-in-ready Fairhaven home with personality, practical upgrades, and a garage that might just steal the show. (id:51699)
2406 Cairns Avenue
Saskatoon, Saskatchewan
Charming Upgraded Bungalow in Sought-After Adelaide/Churchill! Welcome to 1113 sq/ft of comfortable, updated living in the heart of the desirable Adelaide/Churchill neighborhood! This well-maintained 2+2 bedroom, 2 bathroom bungalow is the perfect blend of classic charm and modern convenience. Step inside to find a warm and inviting main floor with recent upgrades throughout, including refreshed flooring, paint, and more. The spacious living and dining areas are ideal for entertaining, while the updated kitchen offers functionality and style. Two generous bedrooms and a full bath complete the main level. The fully developed basement features two additional bedrooms, a second full bathroom, and a cozy family room—perfect for guests, teens, or a home office setup. Outside, enjoy a good-sized yard with a dedicated garden area, perfect for those with a green thumb or families looking for outdoor space. The single detached garage adds convenience and extra storage. Located close to schools, parks, shopping, and transit, this home is ideal for families, first-time buyers, or investors alike. Don’t miss your chance to own this upgraded gem in one of Saskatoon’s most established neighborhoods! (id:51699)
Mckay Point Cabins
Ile-A-La-Crosse, Saskatchewan
Situated on the edge of the lake, these two lots offer endless opportunity! With one cabin completely modern and currently used as short-term lodging and the other nearing reno completion, you can either use them as a multi-family oasis or dream up your own fun. One cabin is a 1995-built 960 square feet while the other is 720 square feet and built in 1968. Each cabin has plenty of space for its own yard, and there is more space yet to be developed - just waiting for your dream plans! Ile a la Crosse is a beautiful northern community, with a new school/health centre under construction, an airport and all the basic amenities you want in a home town! (id:51699)
28 215 Pinehouse Drive
Saskatoon, Saskatchewan
Welcome to Unit 28 – 215 Pinehouse Drive, a well-maintained and conveniently located townhome in the desirable Lawson Heights area. This property offers a functional layout with bright living spaces, generous room sizes, and plenty of natural light throughout. Ideal for first-time buyers, investors, or downsizers, the home is close to schools, parks, shopping, public transit, and all essential amenities. Enjoy easy access to major routes and nearby Meewasin trails. A great opportunity to own in a quiet, well-managed complex. (id:51699)
812 15th Avenue
Regina, Saskatchewan
Condo living at it's finest! This recently updated 3 bed, 2 bath bungalow style condo built by Fiorante Homes includes a single attached garage and backs on to a green space that offers a lovely view of the courtyard. Great location within walking distance to schools, downtown amenities, and hospital. Condo features new flooring and neutral finishings throughout. Newer architectural shingles recently as well.Open concept main floor includes a refreshed kitchen with an abundance of cabinetry and countertops. Separate dining area offers great views of the courtyard with garden doors leading to the outdoor deck space. Dedicated laundry room is conveniently located on the main floor. Living room with large picture window also offers a great view of the green space. Primary bedroom, additional bedroom/den, and a 4 piece bath complete the main level. Basement is fully developed offering a rec room, additional bedroom (window may not meet current egress standards), additional 3 piece bath, utility room, and storage area. Single attached garage has direct entry into the condo. Condo fees include snow removal, common area maintenance, lawn care, reserve fund, and common ins. Quick possession is available! (id:51699)
Wills Acreage
Frontier, Saskatchewan
You have discovered the deal of a lifetime!! Located just 4km south of Frontier, SK, this luxurious home is waiting for you. Designed with a flair for style, you enter the home off of the curved paved drive into a large mud room, with lots of storage and a sink to wash up in. You come up to the heart of the home, the large country kitchen with a huge island, room for a dinette and patio doors to the deck. The kitchen has all the features with a built-in oven, microwave hood fan, glass top stove top, brand new built-in dishwasher and a full wall of pantry cabinets. A formal dining room has a huge window that looks out over the yard and the sunken living room is amazing. The focal point of the room is the gas fireplace and has a cabin-like feel with pine ceiling. A huge space with custom seating and room to talk and play. The main floor continues with two bedrooms and a full 4pc bath and the primary suite is a massive room with patio doors to the backyard, a full 4pc bath with extra storage. The lower level is fully developed with a family room, 3pc bath with easy care ceramic tile, a 4th bedroom, and a private office space. Lower level has been updated with new flooring and paint. Storage abounds in this home with a storage room in the basement and the massive amounts of closets throughout the home. An attached garage is heated with an overhead gas furnace, room for one car and a storage room for extras. The acreage features a second detached garage (14'x30") with concrete floor and overhead door. Two more garden sheds are available for storage and there is a full acre of trees, shrubs, garden beds, stone features and the quiet bliss of the country. Home is connected to municipal water supply from the town fo Frontier and has private septic. Seller has updated the home with a new furnace in 2025! (id:51699)
Lot T Sawyer Place
Vanscoy Rm No. 345, Saskatchewan
Build Your Dream Home on 10 Acres Near Pike Lake An exceptional opportunity to create a home tailored to your lifestyle on a beautiful 10-acre parcel near Pike Lake, located in the RM of Vanscoy. Enjoy the tranquility and privacy of country living while remaining just a short drive from Saskatoon, offering the perfect balance between rural serenity and city convenience. Power and natural gas are available at the property line, providing essential services for comfortable year-round living. With a minimum build requirement of 1,500 sq. ft., you’ll have ample space to design a home that truly fits your vision. Additional lots are available, making this an excellent option for those seeking space, flexibility, and a desirable location. Whether you’re dreaming of a modern acreage retreat or a classic country home, this setting offers endless possibilities. (id:51699)

