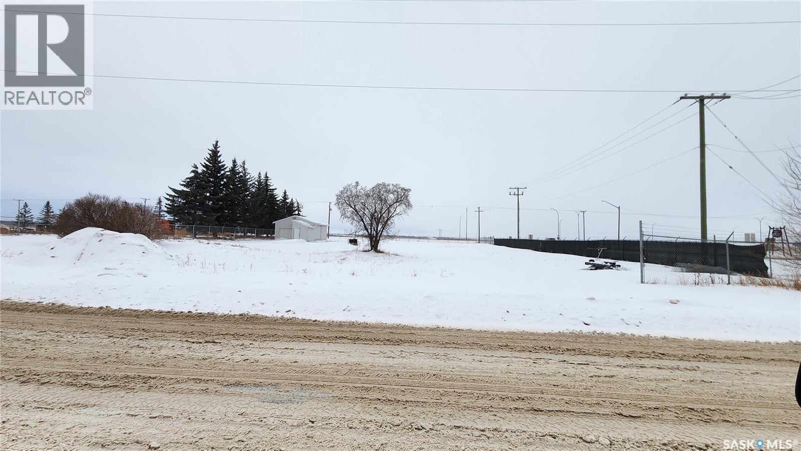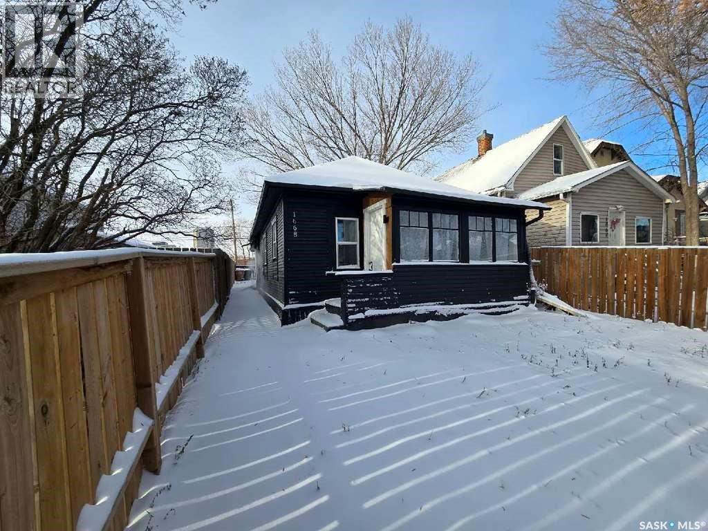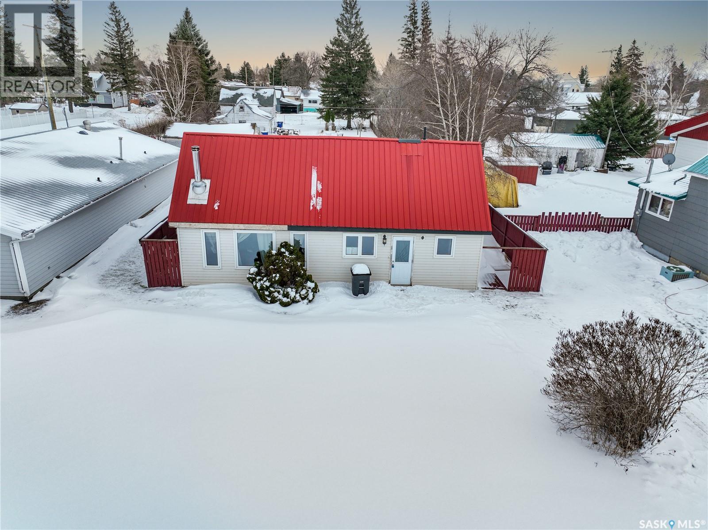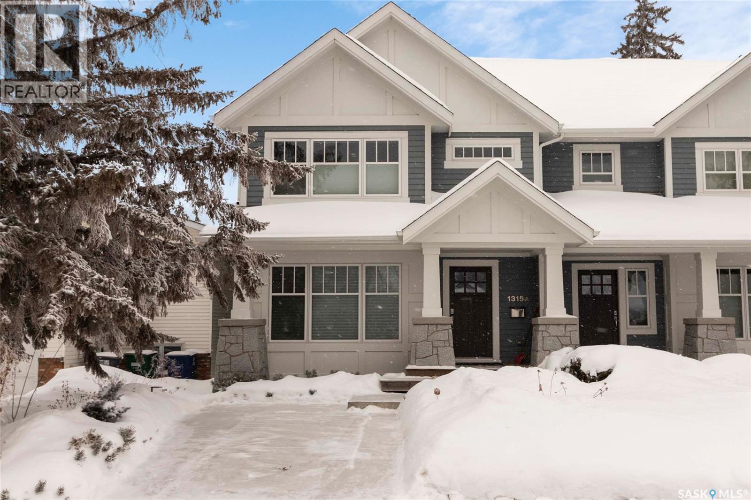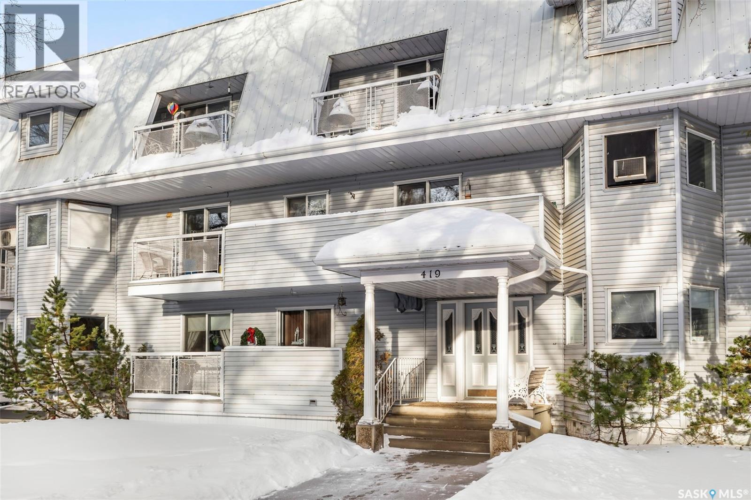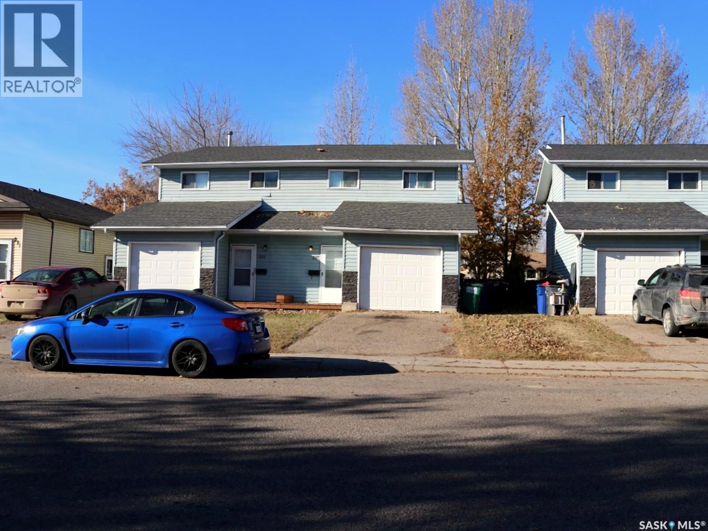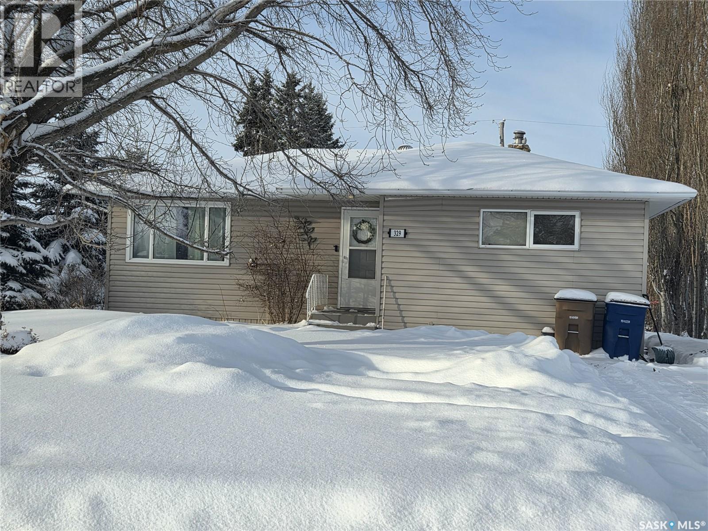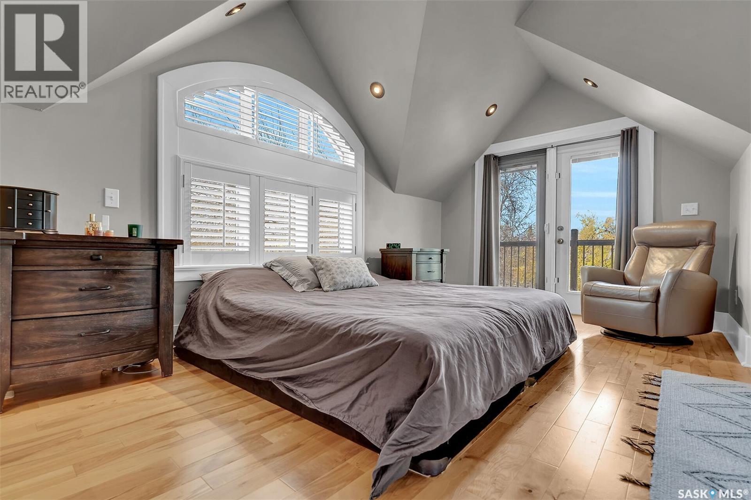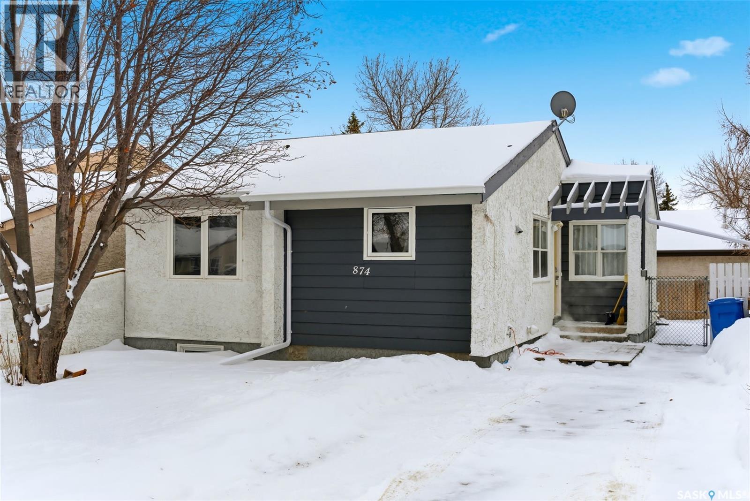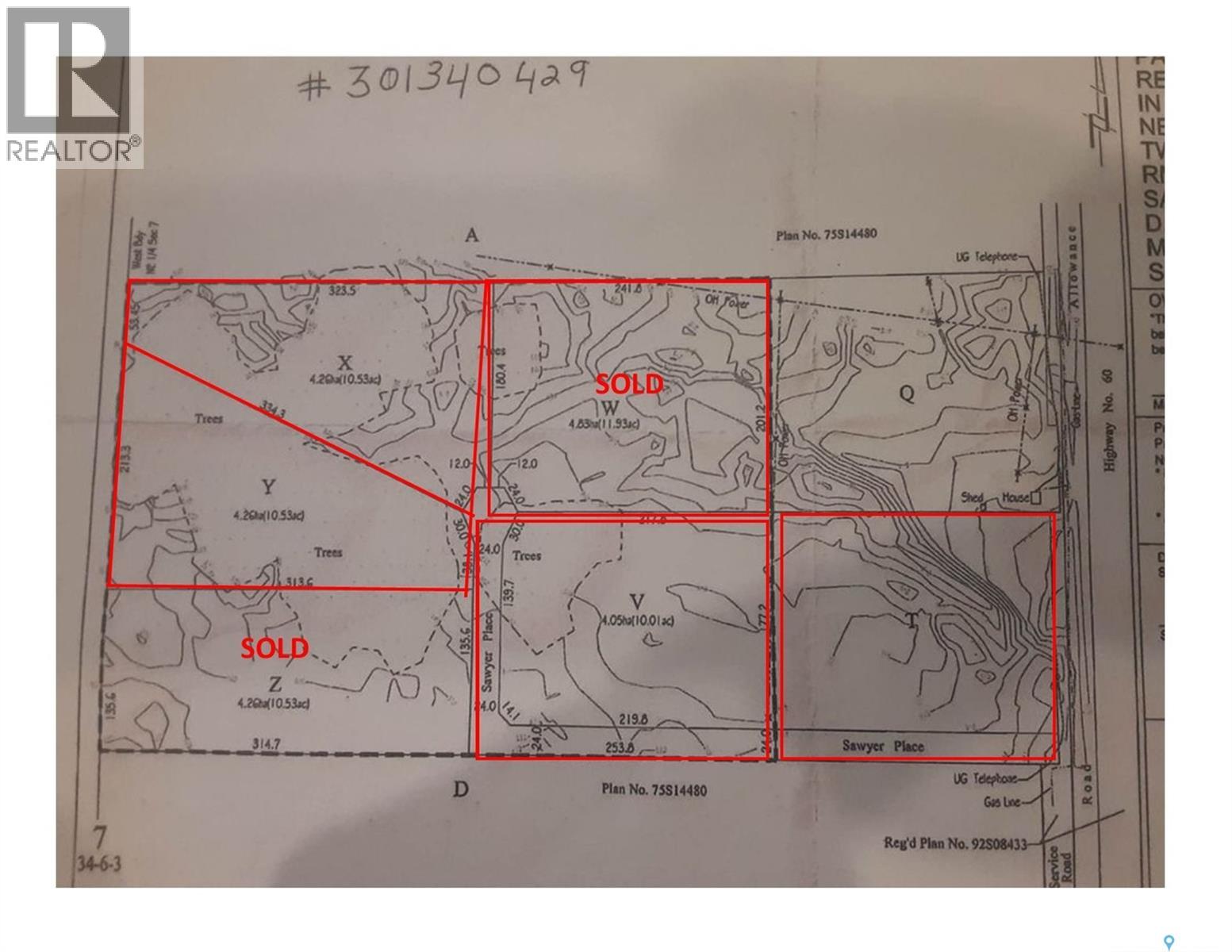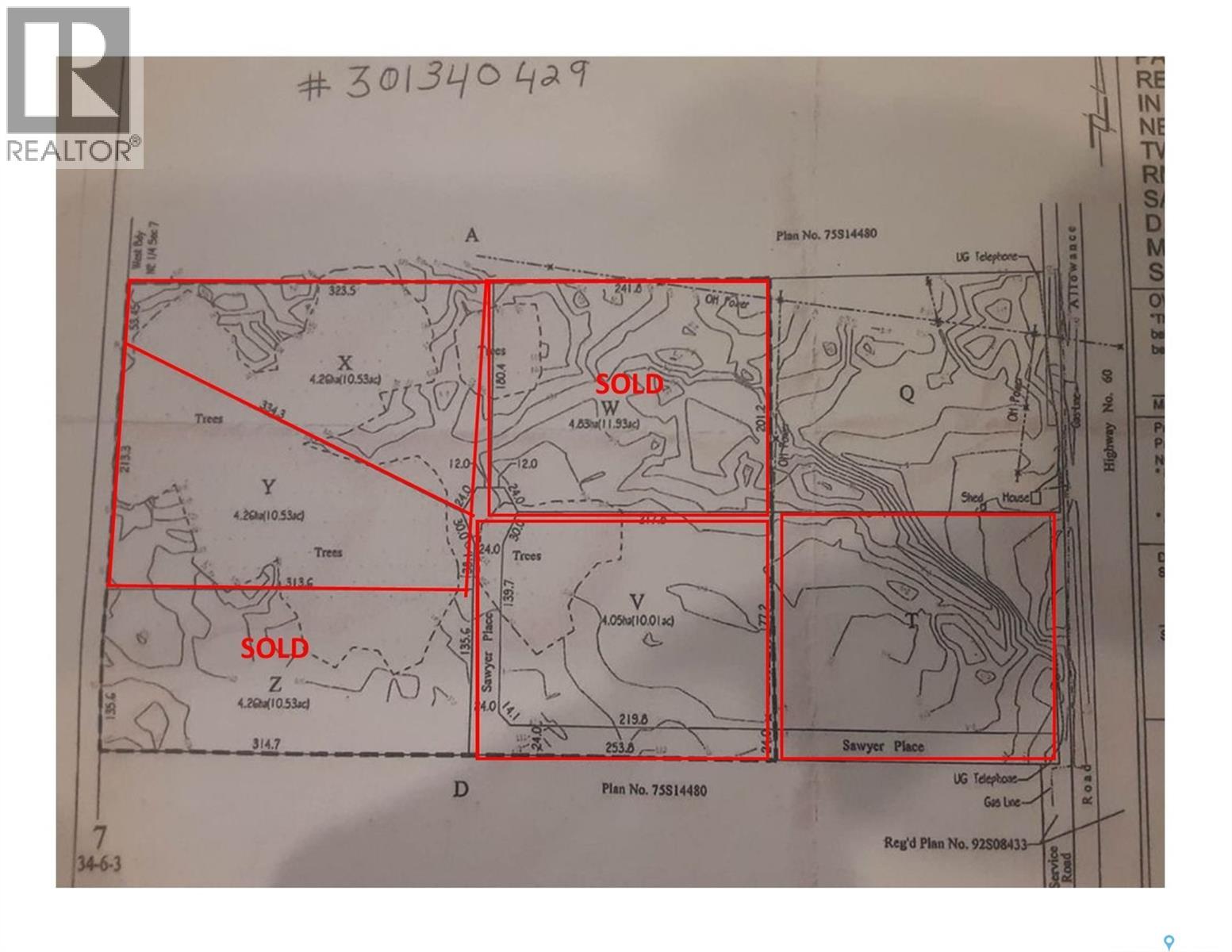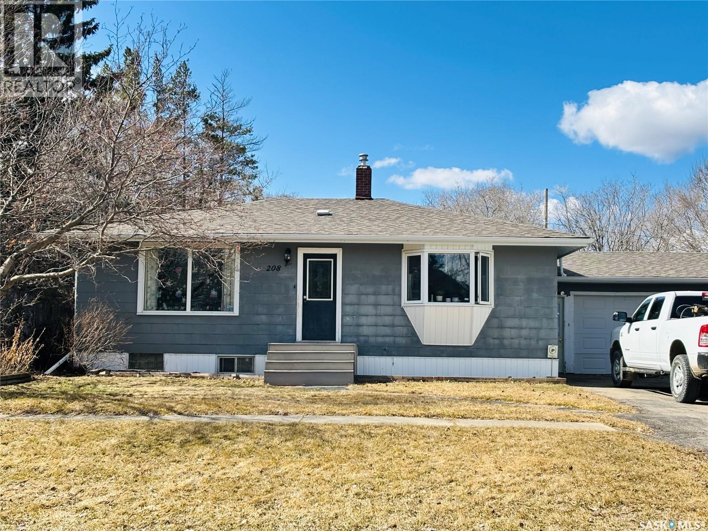591 35th Street W
Battleford, Saskatchewan
Prime commercial/industrial land opportunity located in Battleford with excellent highway frontage offering outstanding visibility and easy access. This versatile parcel presents endless possibilities for development, whether you’re considering retail, industrial, storage, service-based business, or future investment. High traffic exposure makes this an ideal location for businesses looking to capitalize on passing traffic and regional accessibility. A rare chance to secure a strategic piece of land in a growing area—bring your vision and make it happen! (id:51699)
1668 Ottawa Street
Regina, Saskatchewan
Move-in Ready Home with Modern Upgrades! Beautifully updated and fully move-in ready! This home features a fully renovated kitchen and bathroom, new flooring, fresh paint, updated doors, all new appliances, and smart home features including an Ecobee thermostat and Nest CO2/smoke detectors. Upgraded 100-amp electrical panel, LED lighting, sump pump, and all new plumbing are complete. Enjoy a fully fenced backyard for privacy, upgraded outdoor lighting, and a safe neighborhood—right behind the backyard is the Regina Police parking lot. Conveniently located within walking distance to downtown, this home has everything ready for you to move in and enjoy! (id:51699)
217 Ellice Street
Rocanville, Saskatchewan
You don't need to fix that Man-FIX THIS HOUSE INSTEAD! Welcome to Rocanvilles quaintest new listing! This home boasts an ideal location, an updated shell including updated windows, doors, Vinyl Siding & Metal Roof. Inside lay a blank canvas ready for your Pinterest ideas to come to fruition. A spacious open concept Kitchen/Dining/Living area with plenty of natural light keep this home all business on the West side of the floor plan. All Party stays on the East side of the dwelling with a double closeted Main floor Bedroom and a Deadly spacious Master on the top floor with a started 3 pc bath with stand up shower, commode & Pedastool sink. Back alley access and enough room to toss a Garage package give this spot a foot about the rest. Dream er up and keep it under budget with the steal of a deal! Contact your agent today and book a showing on Ellice St Rocanville in SE Sk where potash, wheat & oil meet! (id:51699)
1315a 11th Street E
Saskatoon, Saskatchewan
Welcome to 1315A 11th St E, a thoughtfully designed Craftsman-style home that blends timeless elegance with modern energy efficiency. This home is built with high quality finishes, and you can see it in the details. The main floor boasts a chef’s kitchen with custom cabinetry, a large island topped with 2" bluestone, and premium appliances including a gas range, and Miele speed and steam ovens. The bright living room features coffered ceilings, a gas fireplace with masonry surround, and large south-facing windows. Upstairs, the primary suite includes vaulted ceilings, skylights, and a spa-inspired ensuite with a walk-in tile shower. The bathrooms feature floating bluestone vanities, with a jet tub in the main bath. The spacious secondary bedrooms offer ample storage with built-in shelving and in-closet lighting. The basement is filled with natural light thanks to oversized windows and timber-framed window wells, and includes a home office, family room, and generous storage. Oriented to maximize passive solar gain, the home features natural materials, radiant in-floor heating on all levels, dual insulation (spray foam and reflective), and an offset stud wall system to eliminate thermal bridging. The professionally landscaped yard is finished with bluestone tile, LED lighting, and low-maintenance micro-drip irrigation. A heated, insulated double garage provides space for two vehicles, plus an additional driveway in front and parking behind the garage. A rare blend of beauty, efficiency, and craftsmanship in a prime location! (id:51699)
205 419 Main Street E
Saskatoon, Saskatchewan
Welcome to this bright and spacious apartment style condo located in the highly sought after Nutana neighborhood. Offering 1275 square feet of well designed living space, this 2 bedroom also features a versatile den, perfect for a home office or guest space. The primary bedroom features a walk through closet to the bathroom. The open concept living and dining area, along with the large kitchen, creates an inviting atmosphere. The south facing balcony off the living room is perfect for enjoying sunshine throughout the day. The condo includes a 4 piece bathroom, laundry room, air conditioning for added comfort, and the convenience of underground parking with storage. The building offers an elevator and well appointed amenities room, enhancing both accessibility and lifestyle. Located in a vibrant, walkable community close to Broadway, shops, restaurants, and the river, this Nutana condo combines comfort, convenience, and an unbeatable location. (id:51699)
227-229 Wakabayashi Way
Saskatoon, Saskatchewan
Rare find in Silverwood Heights! This two-storey duplex features single attached garages on both sides with paved driveways—an uncommon and highly desirable feature in Saskatoon that adds value and tenant appeal. Each side offers a functional main floor layout with a two-piece bath near the entry, direct garage access, a spacious kitchen with good storage, and a sunken living room that opens to a private yard through patio doors. Upstairs are three comfortable bedrooms and a full bathroom, while the undeveloped basements provide potential for future development or additional income. This property currently generates $3,750 per month and offers an excellent opportunity to add a strong-performing investment to your portfolio or live in one side and rent the other for affordable home ownership. One side is leased until July 31 2026, one side is month to month. Call today to schedule your private showing. (id:51699)
329 Sixth Street Ne
Wadena, Saskatchewan
Welcome home to this beautiful 3-bedroom, 2-bathroom bungalow perfectly located across the street from the Wadena Golf Course! This eye-catching property offers great curb appeal and a meticulously maintained yard that sets the tone for what’s inside. Step into the bright and welcoming main floor featuring a comfortable living area filled with natural light, a functional kitchen with plenty of storage, and a dining space that overlooks the peaceful, green views of the golf course. Three well-sized bedrooms and a full bathroom complete the main level, making it perfect for families or anyone seeking one-level living. The fully finished basement adds wonderful extra living space with a large family room, additional bathroom, laundry area, and room for storage or hobbies. Outside, the care and pride of ownership continue — enjoy the beautifully landscaped yard that provides space for relaxing, entertaining, or simply taking in the scenery. A single detached garage offers convenient parking and additional storage. This move-in-ready bungalow combines small-town charm, scenic views, and comfort — all just steps away from one of Wadena’s most desirable outdoor amenities. (id:51699)
2736 Regina Avenue
Regina, Saskatchewan
Welcome to 2736 Regina Ave. located in the heart of the desirable Lakeview neighbourhood. This lovely 3 bed, 3 bath home offers a unique combination of original character and modern charm. Timeless, warm, cozy and charming all wrapped into one! This property backs onto Rotary Park and Wascana Creek. Steps away from Wascana Park, and a short walk to Kiwanis Park make this location hard to beat! The upgrades and improvements that have been done to this home over the years are evident throughout. Spacious front foyer welcomes you as you enter the home. Beautiful living room offers an abundance of large windows and hardwood flooring making this the perfect cozy spot to relax and spend time with family and friends. Gorgeous kitchen features cathedral ceilings, heated tile floor, cappuccino maple cabinets, pantry and an eating bar. Dining area off the kitchen is perfect for Sunday dinners. Family room off kitchen and dining area features a gas stove, and garden doors that lead to the outdoor two tiered deck space overlooking the park. Mudroom off of side entrance offers a custom storage bench. Two piece powder room and spacious laundry room complete the main level. Upstairs is the primary retreat that is an actual retreat! Very unique space that includes vaulted ceilings, dual closets, a balcony overlooking the park, a lovely 5 piece ensuite and sitting area. Two additional bedrooms that show off the original character of the home featuring original hardwood flooring, and an additional 4 piece bath complete the second level. Park like backyard offers a lovely deck space and gazebo. Lots of side street parking on the west side of the house is an added bonus! This home is a pleasure to show. (id:51699)
874 Callander Crescent N
Regina, Saskatchewan
Welcome to 874 Callander Crescent North, located in the desirable McCarthy Park neighborhood. This family-friendly home is conveniently close to schools, shopping, and a wide range of amenities. The open-concept main level offers a spacious living room with patio doors leading to the backyard, where you’ll find a deck and patio perfect for entertaining. The patio is prepped for a future hot tub, with the seller stating electrical has been installed to accommodate it. The main floor also features a comfortable dining area, a functional kitchen, two bedrooms, and a four-piece bathroom. Newer oven (2025) and dishwasher (2024). The partially finished basement includes a bedroom, rec room, den and a roughed-in bathroom. The seller will leave a vanity and toilet for the future bathroom, providing a great opportunity for customization. The home was previously braced and seller was told the driveway wall was waterproofed by past owners. (no documentation available) Several updates have been completed over the years, including shingles,(approx 4 yrs ago), vinyl windows, and eavestroughs (Aug/24). This home is move-in ready and offers excellent value, an ideal starter home or investment opportunity. (id:51699)
Lot V Sawyer Place
Vanscoy Rm No. 345, Saskatchewan
Build Your Dream Home on 10 Acres Near Pike Lake An exceptional opportunity to create a home tailored to your lifestyle on a beautiful 10-acre parcel near Pike Lake, located in the RM of Vanscoy. Enjoy the tranquility and privacy of country living while remaining just a short drive from Saskatoon, offering the perfect balance between rural serenity and city convenience. Power and natural gas are available at the property line, providing essential services for comfortable year-round living. With a minimum build requirement of 1,500 sq. ft., you’ll have ample space to design a home that truly fits your vision. Additional lots are available, making this an excellent option for those seeking space, flexibility, and a desirable location. Whether you’re dreaming of a modern acreage retreat or a classic country home, this setting offers endless possibilities. (id:51699)
Lot Y Sawyer Place
Vanscoy Rm No. 345, Saskatchewan
Build Your Dream Home on 10 Acres Near Pike Lake An exceptional opportunity to create a home tailored to your lifestyle on a beautiful 10-acre parcel near Pike Lake, located in the RM of Vanscoy. Enjoy the tranquility and privacy of country living while remaining just a short drive from Saskatoon, offering the perfect balance between rural serenity and city convenience. Power and natural gas are available at the property line, providing essential services for comfortable year-round living. With a minimum build requirement of 1,500 sq. ft., you’ll have ample space to design a home that truly fits your vision. Additional lots are available, making this an excellent option for those seeking space, flexibility, and a desirable location. Whether you’re dreaming of a modern acreage retreat or a classic country home, this setting offers endless possibilities. (id:51699)
208 Forget Street
Stoughton, Saskatchewan
Welcome to this tastefully updated 936 sq. ft. bungalow, offering a perfect blend of comfort and style in a peaceful small-town setting. Situated on a spacious double lot, this bright and airy home features 3 bedrooms, 2 bathrooms, and a functional layout ideal for families, first-time buyers, or those looking to downsize. The fully finished basement adds valuable living space, perfect for a rec room, home office, or guest suite. Additional highlights include a double car garage, a partially fenced yard great for pets or outdoor entertaining, and plenty of room to grow. Move-in ready with modern updates throughout, this home combines charm, convenience, and space—all in a tranquil community setting. (id:51699)

