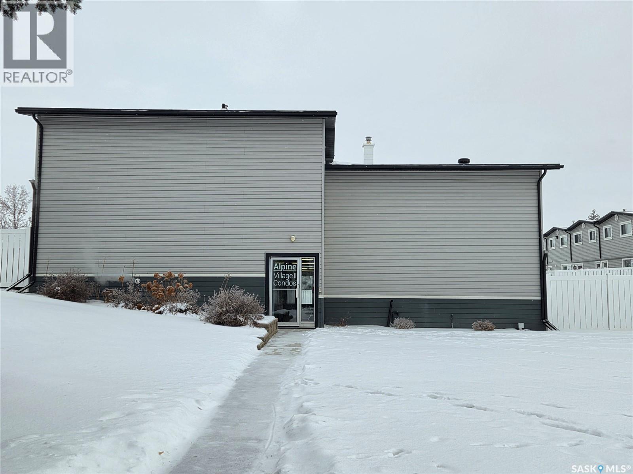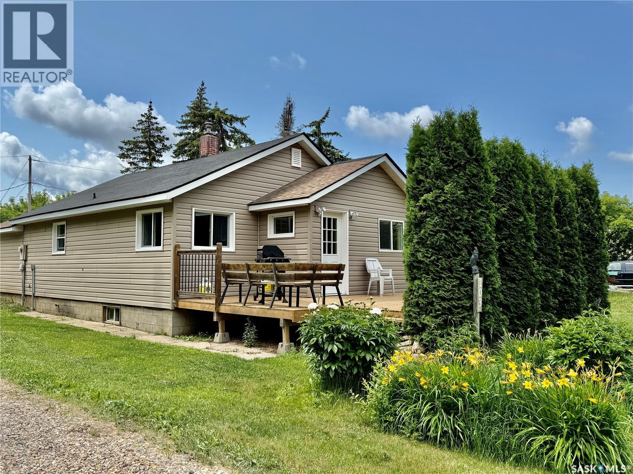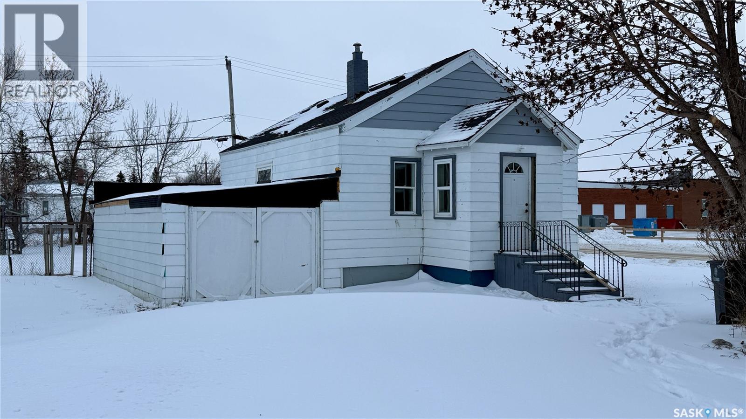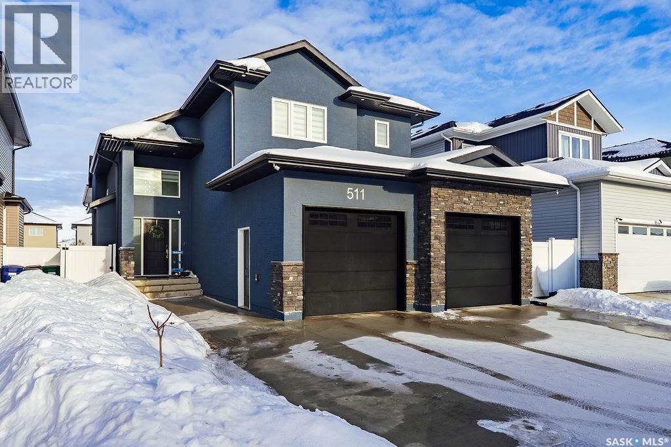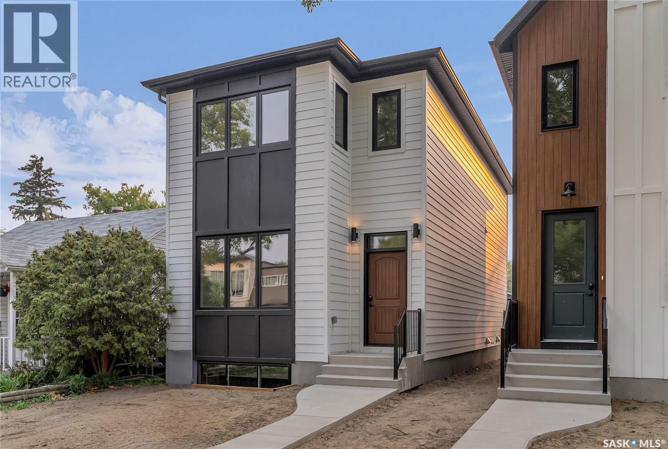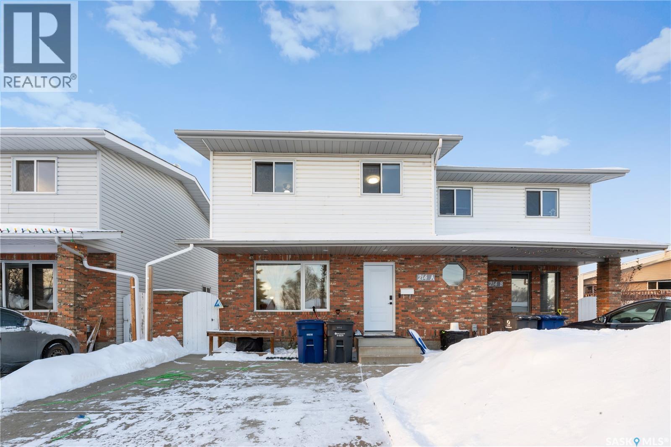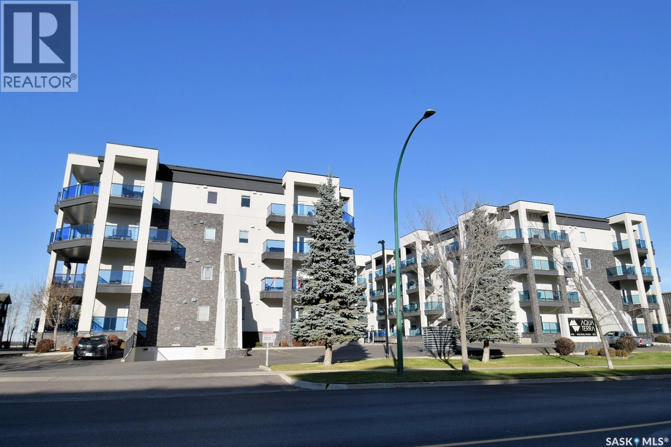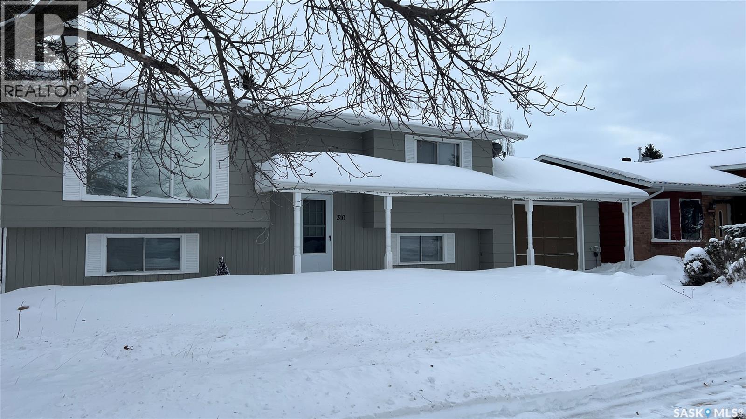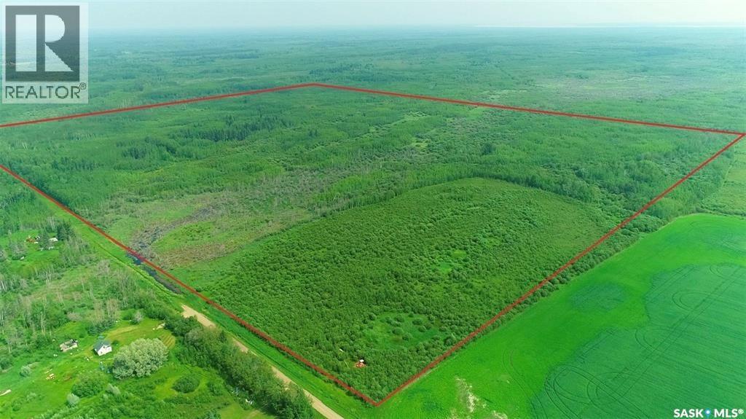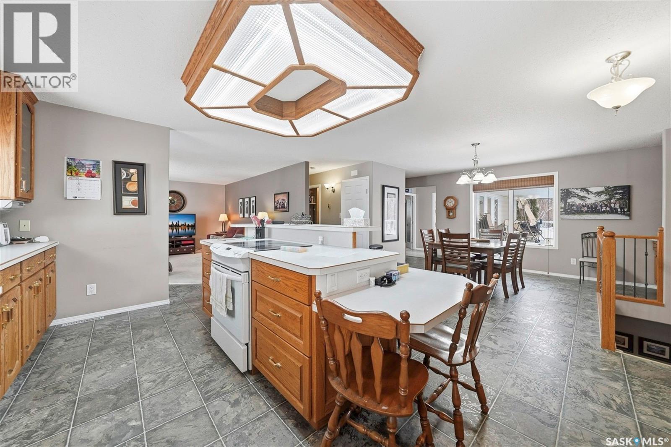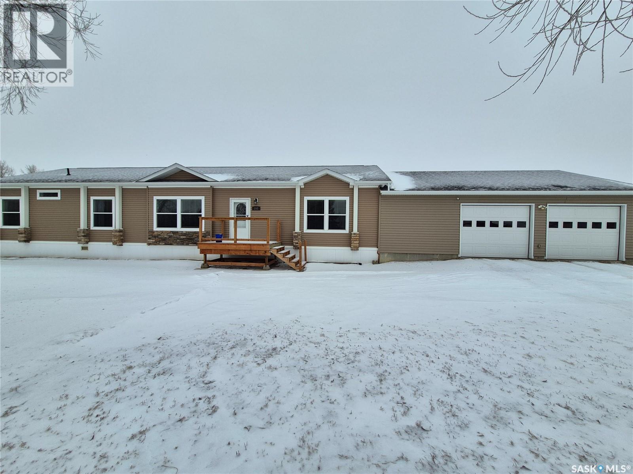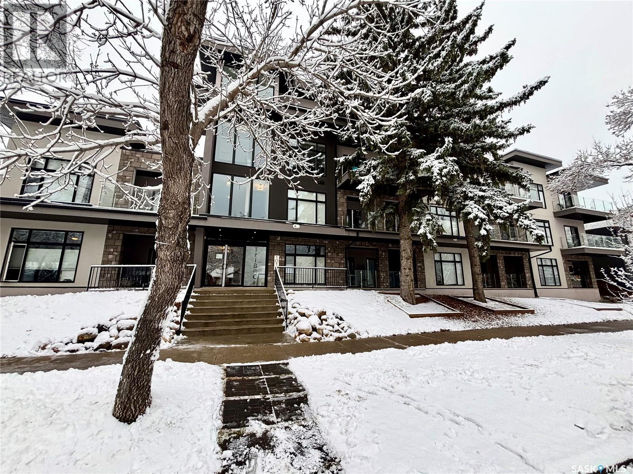17 1292 Gordon Road
Moose Jaw, Saskatchewan
Convenience of living and located in Palliser area! "Modern and Classic" in this updated 2 storey condo with over 1,000 sq feet of living space. Spacious living room with a large window and garden door to a covered backyard patio with views of green space and privacy. Modern galley kitchen with an abundance of white cabinetry, appliances and a supplemental storage walk-in pantry. Adjoining casual dining area as well as an eating bar. The upper level boasts a full bath, 3 roomy bedrooms with large windows...2, with step-in closets. A finished cozy basement includes a family room, laundry room, an additional walk-in pantry, storage and a bonus 1/2 bath. Fenced yard at your back door or front door access from secure hallway entrance. Within walking distance to water park, store, bus, walking path and school. There is a fenced common area and pets are welcome. This unit includes 1 assigned electrified parking stall. (id:51699)
103 2nd Avenue W
Paynton, Saskatchewan
Welcome to 103 2nd Avenue W, Paynton, SK! This charming 720 sq ft home is perfect for first-time buyers or those looking to downsize. With 2 cozy bedrooms and 1 full bathroom, this well-maintained property offers a comfortable and functional layout that’s easy to call home. The updated kitchen features modern cabinetry, creating a fresh and inviting space for cooking and entertaining. Step outside to a beautifully landscaped 50x132 ft lot—perfect for relaxing, gardening, or hosting friends and family. Additional highlights include a single-car detached garage space, (does not have a regular over head door) and excellent curb appeal. Conveniently located just 34 minutes from North Battleford and 45 minutes from Lloydminster, you can enjoy small town living. This move-in ready gem is waiting for you, don’t miss your chance to call it yours. Contact your favourite REALTOR® today! (id:51699)
319 Railway Avenue
Outlook, Saskatchewan
319 RAILWAY AVE, OUTLOOK, SK offers a VERSATILE OPPORTUNITY for buyers and investors alike. This 2-bedroom, 1-bath home sits on a 52 x 115 sq ft corner lot near downtown Outlook and works well as a STARTER HOME, RENTAL PROPERTY, or income-producing investment. The property is zoned R2A - Medium Density Multiple Unit Residential District, allowing up to 19 PERMITTED and 17 DISCRETIONARY USES making it a rare mixed-use opportunity in Outlook Saskatchewan real estate. UPDATES over the past few years include some newer windows, front and back doors, shingles replaced in 2020, furnace approximately 2 years old, and attached garage featuring a new barn-style front garage door and a durable metal roof. The basement provides potential to add one or two bedrooms to increase value or rental income. Located close to downtown amenities, this property offers flexibility, income upside, and long-term value. (id:51699)
511 Burgess Crescent
Saskatoon, Saskatchewan
A must see! This custom-built bi-level in Rosewood, offers a legal two-bedroom basement suite and a thoughtfully designed layout throughout. The main floor features grand 10-foot ceilings and tile flooring, creating a bright and upscale feel. The spacious living room is accompanied by a sleek electric fireplace, while the dining area leads to a huge covered deck finished with artificial turf, perfect for outdoor enjoyment. The gorgeous kitchen showcases cabinetry that extends to the ceiling and is tucked away from the front entry thanks to a highly desirable L-shaped layout. Two generous bedrooms, main floor laundry, and a 3-piece bathroom with a large walk-in shower complete the main level. Upstairs, the private primary retreat offers large windows, a walk-in closet, and a luxurious 4-piece ensuite featuring a stand-alone jet tub, walk-in shower and heated floors. The lower level includes a cozy family room that could be used as another bedroom/family room or office, a closet and an additional 4-piece bathroom. There is convenient access to the heated oversized double garage. The legal basement suite has a separate entrance and includes a full kitchen, living room and dining room, two bedrooms, and a 4-piece bathroom—an excellent mortgage helper or investment opportunity. 2 furnaces, air condition and window coverings are all part of this exceptional home. Outside, enjoy a fully fenced and landscaped yard. Ideally located in Rosewood, just minutes from schools, parks, and all amenities. This home offers luxury, functionality, and income potential in one exceptional package. (id:51699)
1313 Edward Avenue
Saskatoon, Saskatchewan
Welcome home to 1313 Edward Avenue in the desirable neighbourhood of North Park. Here you are only a short walk to river walking, schools, parks, and north end amenities! Step inside to be greeted to an open concept layout with a truly thoughtful design. The main floor opens up into a beautiful living room with east facing windows. A gas fireplace is a highlight of this space with a beautiful hearth piece over top. Dining is set ideally for entertaining with ample room for a large table and buffet space. Overlooking your yard with large oversized windows is your chef's kitchen! This space is set to make life more simple with ample counter space, plenty of custom cabinets, and a large island. The adjacent mudroom is perfect for hiding coats and shoes while leading out to the spacious backyard from a covered deck! A 2pc bathroom is also located from the mudroom tucked away. Leading upstairs you will land in a very spacious open hallway accommodating your living quarters. The main event is your master bedroom retreat! This room is overlooking the stunning mature trees and features a large walk-in closet, and a spa-like ensuite! Your personal bathroom is set with stunning tile throughout and features dual vanities, glass shower, and a large freestanding soaking tub. The second story also includes a dedicated laundry room, with storage for linens. There are 2 additional bedrooms on this floor with plenty of light and a full 4pc bathroom. The basement is undeveloped and ready for your design - Future family space, bathroom, and bedroom could be finished here to your liking. Rear alley access and room for a future double detached garage. Front concrete sidewalk is included with additional landscaping available. Fully backed by Sask New Home Warranty included with PST And GST included in the price. Call today to discuss the opportunity of this stunning home! (id:51699)
214-A Grant Street
Saskatoon, Saskatchewan
Welcome to NO CONDO FEE Living ! Situated in the heart of Forest Grove, this property comes with a private Fenced Backyard with a possibility of Future Garage. Recently RENOVATED - Newer Windows (2025), Newer Paint (2025), Newer Flooring (2024). Fenced Backyard with Shed. Future Possibility for a Garage. Great location for University students and close to transportation. This property has a Two storey layout with 3 bedrooms & a full 4-piece bath on the 2nd floor and Living Room, Kitchen & a 2 piece bath on the main floor. The basement has some framing complete and is Ready to be finished as per your Requirements. Newer shingles, siding, HE furnace, central AC, central vac, newer Windows, newer Paint, Newer Flooring and new washer and dryer. Newer carpets on the second floor as well. Dining Area overlooks the Garden & the fenced backyard with deck and shed. This Perfect starter home is awaiting it's New Owners. Call your favourite Realtor today to book a Viewing ! (id:51699)
307 419 Nelson Road
Saskatoon, Saskatchewan
Welcome to sophisticated, hassle-free living in one of Saskatoon’s most desirable locations. This super-clean third-floor suite offers an unparalleled combination of space, style, and essential convenience in the highly coveted University Heights area. Here you can embrace true walkability; leave the car behind as groceries, restaurants, coffee shops, banks, medical, library, & transit are all just a short stroll away. Experience urban convenience without sacrificing comfort. Step inside this elegant suite where soaring 9-foot ceilings & windows immediately create a bright, spacious atmosphere. The thoughtful, open-concept design allows the kitchen, dining, & living areas to flow seamlessly together, all enhanced by fresh, designer paint. The kitchen features a full suite of modern S/S appliances, a functional island with breakfast bar, & beautiful modern light-colored granite countertops here & in both baths. Easy to clean luxury is further provided by gleaming laminate floors through the main area. The spacious primary suite easily accommodates large furniture & boasts 3 closets leading to a private 3-piece ensuite, complete with 5ft walk-in shower & glass doors. A full main bath with a deep bathtub, services the 2nd bedroom & guests. One of the most impressive features is the expansive outdoor space: a French patio door opens to a private covered terrace; a truly massive 200 sq ft space ready to be furnished & enjoyed. This impressive building is designed for year-round comfort and convenience, featuring an exclusive, private heated parking stall to keep your vehicle safe & warm. Owners appreciate the dedicated car wash bay. Wash your car then let it dry in your heated parking spot. Aqua Terra includes a well-equipped exercise room, workshop, a community meeting space, private storage, & ample visitor and street parking. Combining premium features, amenities, & genuine value, this executive condo truly checks every box for comfort, convenience, and lifestyle. (id:51699)
310 5th Avenue
Cudworth, Saskatchewan
Looking for a house out of the city? Look no further. This property welcomes you with an open kitchen and living concept with modern finishes. 4 bedrooms, 2 bathrooms allow a family room to grow. Enjoy the natural lighting throughout the property, including the fully finished basement. You have two spaces for entertaining guests and plenty of room to play. The large closets downstairs store plenty of clothes and items needed. The first bedroom downstairs has built in shelves, perfect for the artist in your family or kids toys. Enjoy a morning coffee at the island upstairs or on the deck on a sunny day. This home has an attached garage perfect for an extra room or one car. There is a 2 car detached garage that would be nice as a shop and extra parking. The owner's were completing renovations after the tenant moved out. Located close to all the amenities downtown such as library, swimming pool, church, restaurant, bank, pharmacy, and grocery store. Book a showing today! (id:51699)
Recreational Quarter Of Land N-E Of White Fox
Torch River Rm No. 488, Saskatchewan
If you are looking for recreational land, this might be a great opportunity to own 159.77 acres north east of White Fox, between Tobin Lake and Torch River. North East Saskatchewan is known for great moose, deer, and bear hunting. There are snowmobile trails in the area. This land is only a 21 min drive to Pruden’s Point, 21 min drive to White Fox. Portion of quarter section is adjacent to the grid road and has restricted access due to wet land. Part of the access road allowance to the property was flooded and got built up in winter of 2022 and then grew in with vegetation again. Seller states that a portion of quarter section used to be farmed many years ago. If you like the fun challenge and being up north where further north is the Provincial Forest, this might be an opportunity for you! Call for details today! (id:51699)
809 St Joseph Avenue
Bruno, Saskatchewan
Welcome to this stunning 1,560 sq. ft. bungalow in the friendly town of Bruno, Saskatchewan — a self-sufficient, close-knit community known for its active Catholic church, K-12 school, and vibrant sporting culture including hockey, broomball, and baseball. With small-town charm and all the amenities you need, Bruno offers an incredible lifestyle at a fraction of the cost of larger centres. This spacious home sits on two parcels totaling 0.3 acres, featuring a large double attached garage with extra-tall ceilings, perfect for trucks or storage. Originally built in 1971, the home has seen major renovations and thoughtful additions in the 2000s, blending classic design with modern comfort. Inside, you’ll find three bedrooms plus a den that could easily serve as a fourth bedroom, along with three bathrooms. The primary suite is an absolute showstopper — exceptionally large with a massive ensuite offering the kind of space and privacy rarely found in small-town properties. The fully finished basement provides additional living and recreation space, ideal for family gatherings or a home gym. Homes of this size and quality are rare in Bruno. Priced well below what a comparable property would cost in nearby markets — a home like this could easily exceed $450,000 in Humboldt or $650,000 in Saskatoon — this property offers outstanding value for families looking for space, comfort, and community. If you’ve been searching for big-city living at small-town prices, this bungalow delivers. (id:51699)
202 Saskatchewan Avenue
Pangman, Saskatchewan
Looking for BIG square footage on a HUGE lot, super close to the amenities of Pangman? Look no further! This 2115 square foot home sits on a 200x130 lot, just across from the school and daycare, and just steps from downtown. Built in 2014, this home features 4 bedrooms, 2 baths, TWO living rooms, large porch and laundry area, and an attached, insulated and heated 2 car garage. The garage is a huge 30x36, and is ready for your finishing touches. The kitchen boasts beautiful cabinetry, plenty of counter space, and large island, with sit up counter space. There is plenty of natural light in all areas of this home. Contact for your tour today! (id:51699)
204 1010 Main Street E
Saskatoon, Saskatchewan
TriBeCa in one of Saskatoon’s most desirable and vibrant areas. This amazing building really draws attention when you see it. Great proximity to U of S, Broadway and Downtown. Featuring engineered hardwood floors in living and dining area, heated tile floors in bathrooms, individual furnace, central air, stainless steel appliances, quartz counter tops, large balcony with glass railings, N/G bbq hook up and heated underground parking. 2 bedroom with access to balcony from primary bedroom, large en suite with two closets. (id:51699)

