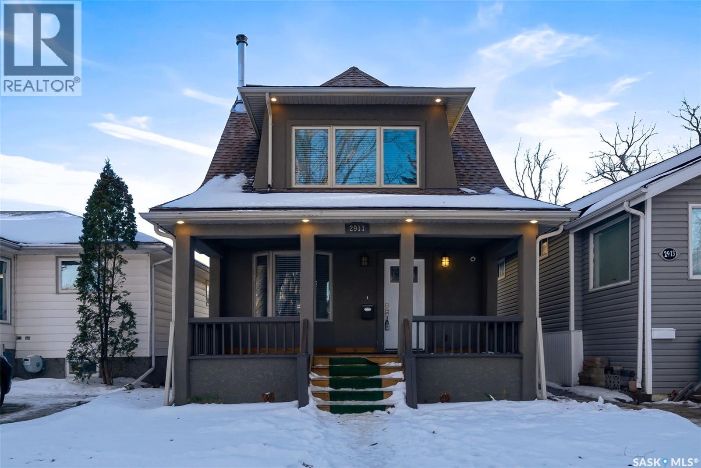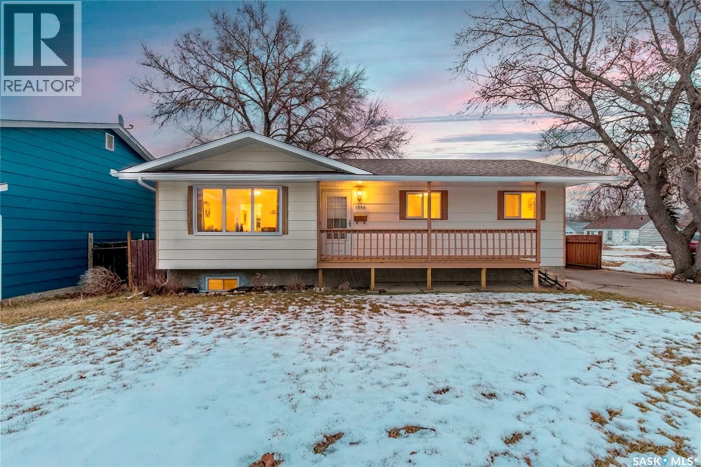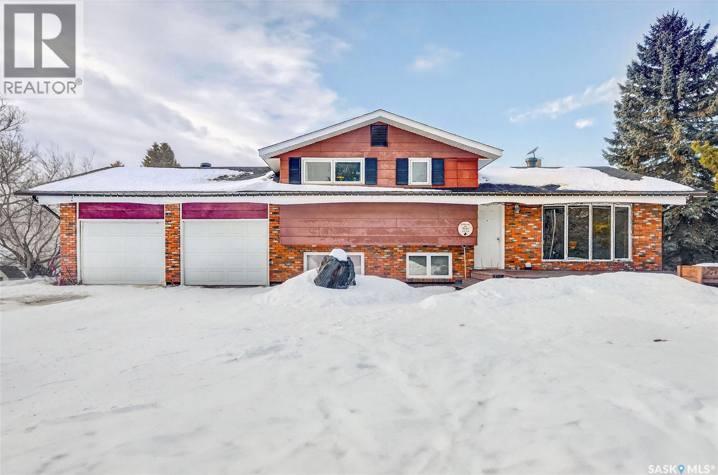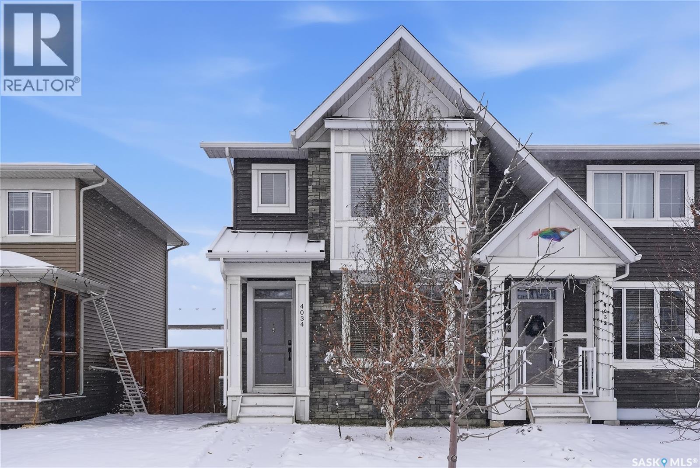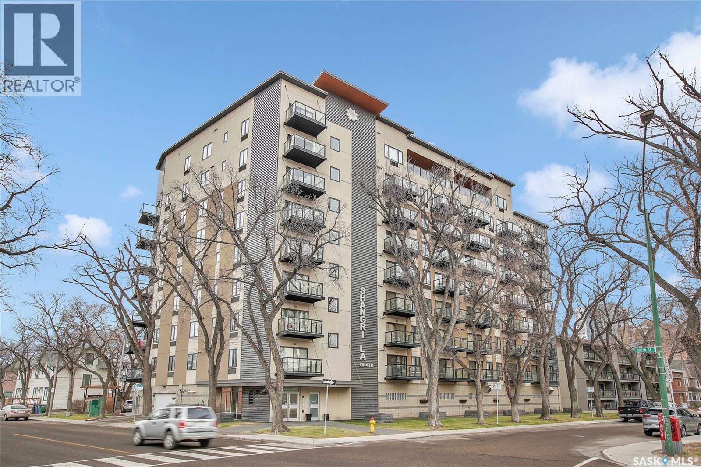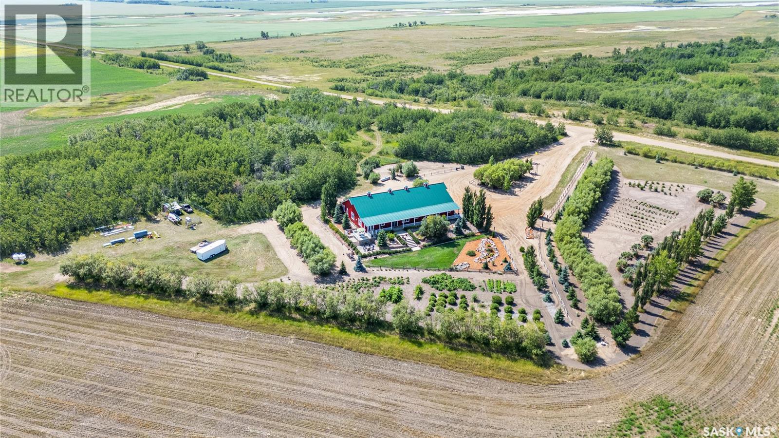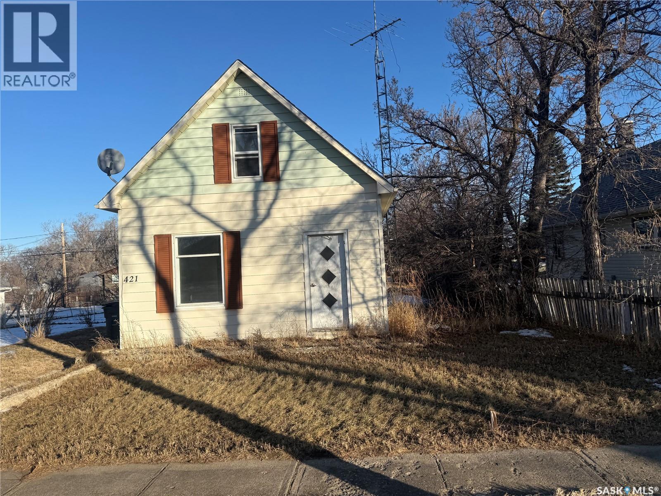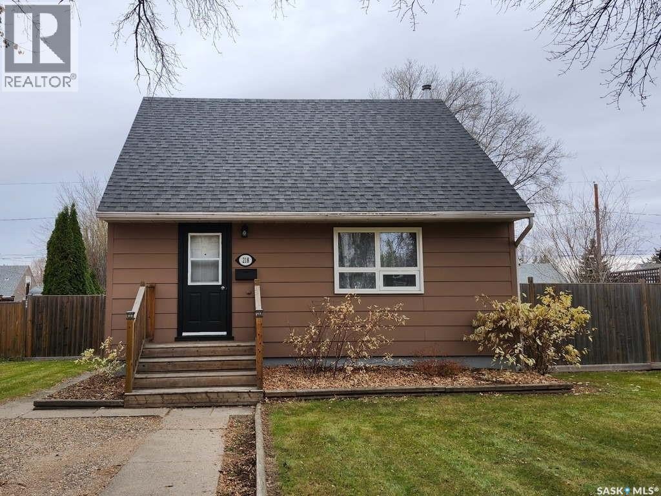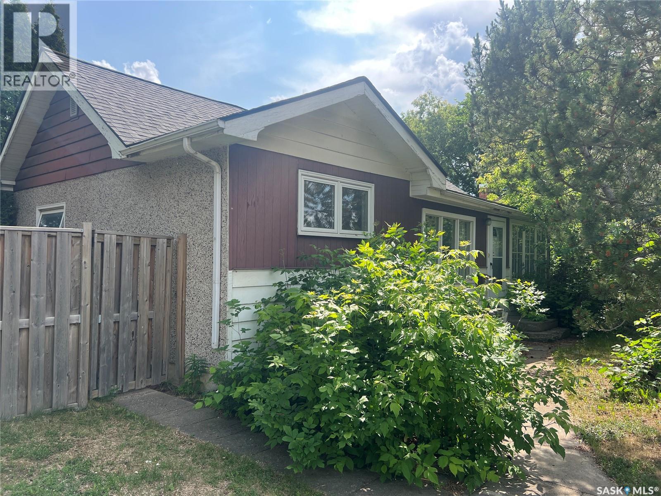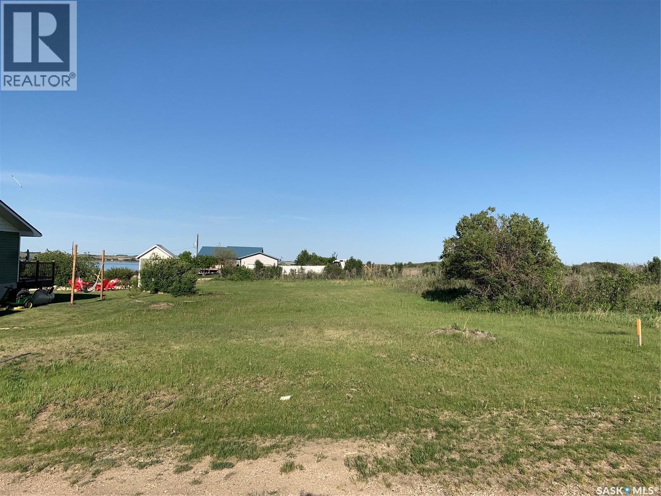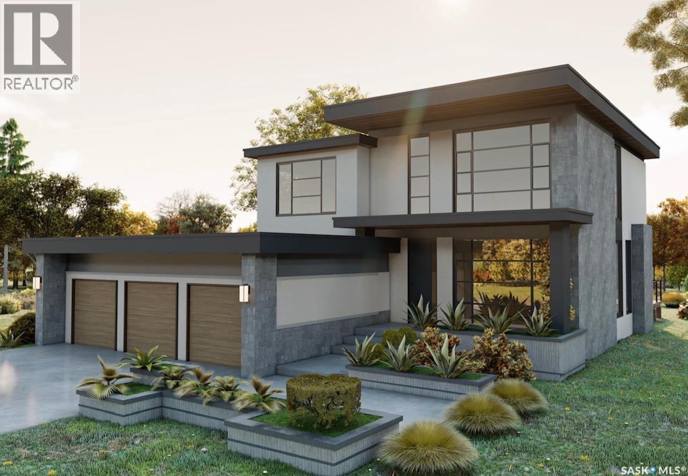2911 Rae Street
Regina, Saskatchewan
Welcome to 2911 Rae Street, located in the heart of Lakeview, known for its tree-lined streets, character homes, and unbeatable proximity to downtown Regina, Wascana Park, schools, and amenities Originally built in 1919, this home has undergone extensive renovations, seamlessly blending historic character with modern comfort. Major structural and mechanical updates include a fully braced and blue skinned basement, new concrete slab, weeping tile, and roof replacement (2016). In 2019, the home was completely gutted and rebuilt inside and out, featuring new insulation, drywall, windows, plumbing and electrical. The sewer line under the slab has also been replaced, and the attic is spray-foam insulated. The main floor offers a bright, open-concept layout ideal for everyday living and entertaining. The living room flows effortlessly into the dining area and stunning kitchen, white cabinetry, quartz countertops, subway tile backsplash, stainless steel appliances, and a large island. The dining area provides direct access to the back deck, perfect for summer gatherings. Outside, you’ll find a fully fenced, zero-scaped yard, a pressure-treated deck with metal railings, and a hot tub included for year-round enjoyment. The double detached garage (2019) is insulated, heated, and offers excellent storage and parking. The second floor features two bedrooms, including a beautiful primary suite with a walk-in closet and a 4-piece ensuite showcasing double sinks and a standalone shower. A large main bathroom with a tiled tub/shower combo completes this level. The third-floor attic has been thoughtfully converted into additional living space, ideal as a bedroom, playroom, office, or cozy retreat. The fully finished basement adds even more functional space with a rec room, a large 3-piece bathroom, and a laundry/utility room equipped with a high-efficiency furnace, air-to-air exchanger, and newer washer and dryer. (id:51699)
1386 Manitou Crescent
Moose Jaw, Saskatchewan
Location really is everything, and this South Hill neighbourhood delivers. Just minutes from Moose Jaw’s new school, water park, and surrounded by great neighbours, this is a place where community and convenience come together. With over $60,000 in renovations, this 4-bedroom, 2-bathroom bungalow is truly move-in ready; all that’s left is adding your personal touch. Situated on the corner of a quiet, friendly crescent, the home welcomes you with a front deck and a bright, inviting living room. The open dining area flows seamlessly into the renovated kitchen, featuring updated countertops and some newer appliances and a built-in dishwasher. Patio doors lead to the newly built back deck and fully fenced yard, perfect for summer evenings and family time. The main floor is completed by three bedrooms and a beautifully updated 4-piece bathroom. Downstairs, the fully finished basement offers even more living space with a large family room, a second 4-piece bathroom, a fourth bedroom with a new window, plus a dedicated laundry room with plenty of storage and an additional storage area. Recent upgrades include new flooring and fresh paint in several rooms, modern light fixtures, a high-efficiency furnace, newer asphalt shingles, and more(Ask for the list). A detached single garage with a new automatic door adds extra convenience with tons of room behind the garage for extra parking if needed. This is a home that’s been thoughtfully updated in a location people love. Book your showing and see it for yourself. Schedule your viewing today! (id:51699)
Reeder Acreage
Prince Albert Rm No. 461, Saskatchewan
Stunning 10-acre retreat offering the perfect blend of country living and modern efficiency. This well-maintained 4-level split features significant high-ticket upgrades, including a new natural gas furnace, central air conditioning, and recently replaced shingles. The interior is bright and refreshed with newer countertops, updated windows, and fresh paint throughout. The functional floor plan boasts a master suite with a walk-in closet and 3-piece ensuite, plus a cozy lower-level family room with a wood stove and direct access to the double attached garage. Step through the garden doors off the kitchen/dining area to a spacious SW-facing deck, ideal for enjoying the well-maintained, park-like grounds. The property is a hobbyist's dream, featuring an established orchard with Saskatoon, plum, cranberry, and apple trees. The acreage is also fully set up for horses or cattle with fencing, corrals, stalls, and a dugout. Connected to city water and located just minutes from Silver Hills Golf Course, local schools, and Prince Albert. This solid home offers peace of mind and incredible outdoor space! (id:51699)
4034 Centennial Drive
Saskatoon, Saskatchewan
Set on tree-lined Centennial Drive in Kensington, this former show home has been well cared for and thoughtfully upgraded throughout. The two-storey layout offers 1,201 sq. ft. of comfortable, functional living with quartz countertops, durable exterior finishes, and a double detached garage with lane access. The kitchen is clean and practical — a quartz island with seating, tiled backsplash, pantry, stainless appliances, and white maple cabinetry — all open to the main living space. Upstairs, you’ll find three bedrooms and two full baths, including a primary with two closets and a private ensuite. The lower level is open and ready if you want more space, with roughed-in plumbing for a future bathroom. Outside, the yard is fully landscaped and fenced, with underground sprinklers, a concrete patio made for summer evenings, and a double garage. Close to schools, transit, and the amenities of Kensington and Blairmore. A polished, move-in-ready home that’s easy to settle into. (id:51699)
Lot 7, Block 4, South Shore Lane
Meeting Lake, Saskatchewan
This prime lake lot is situated within a new development on the popular Meeting Lake. Just a quick commute from Saskatoon, even quicker from North Battleford and just 20 minutes from Spiritwood, this development offers spacious and picturesque lots for your development. Enjoy summer and winter activity or make it your year-round home - this east-facing lot will give you endless sunrises and quiet moments away from the hubbub of the nearby Regional Park. Summers are filled with swimming lessons or boating, and winters offer ice fishing and snowmobiling in the beautiful northwest Saskatchewan! This is a fully serviced site with water, power and natural gas. (id:51699)
708 550 4th Avenue N
Saskatoon, Saskatchewan
All furniture is available!! The Shangri-La on 4th Ave welcomes you to the City Park life style, and all the amenities that go with it. This very functional and elegant open design, with lots of natural light and clean contemporary finishes, welcomes you with bright finishes and lots of light. In the kitchen there is an upgraded subway tile back splash, all white appliances, and a garburator. The spacious bathroom has beautiful cedar accents and lots of storage. The building also boasts of a penthouse amenities room, exercise area and rooftop balcony with barbecue and an amazing view. Just a few steps from City Hospital and the scenic trails along the river, this condo offers the best of urban living with easy access to nature. The downtown shops and restaurants will be calling you, as they are within walking distance along with handy access to city transit, U of S, and RUH. Have your agent set up a showing as this condo won't last long. (id:51699)
Barndominium At Turtle River
Turtle River Rm No. 469, Saskatchewan
Welcome to the Barndominium at Turtle River — 159 acres of Saskatchewan countryside offering upscale rural living, income potential, and endless recreation. Just 14 km from Edam (home to a K-12 school only 14 km away, with bus pickup right at your door) and 62 km from North Battleford, this gently rolling property includes 90 cultivated acres currently rented out for income, with the remainder in pasture, bush, and the scenic Turtle River. At the heart of the property is a custom-built 3,060 sq. ft. barndominium (2013) with an ICF block foundation, in-floor heating, and durable metal siding and roof. Inside, soaring 10’ ceilings, a rustic stone fireplace, and solid fir interior doors and trim add warmth and character. The chef’s kitchen boasts two built-in ovens and two full-sized refrigerators—perfect for entertaining. Three spacious bedrooms each have walk-in closets, with the primary suite offering an elegant ensuite and a patio door leading to a private deck. An additional sitting room provides another comfortable space to relax, which could easily double as an extra bedroom if needed. Connected to the home is a 2,940 sq. ft. heated shop with a three-car garage and RV bay. The landscaped 3-acre yard includes a two-tier deck, orchard with multiple fruit trees, fire pit, three garden plots, a 100-yard shooting range, and a hunting blind—making it an ideal hunting lodge or retreat. With a deep well, propane heat, septic system, and new air conditioning, the Barndominium at Turtle River blends comfort, privacy, and nature into one exceptional package. This isn’t just a home—it’s a lifestyle. Here, you can grow your own food in the gardens and orchard, watch deer and other wildlife wander through your yard, and breathe in the fresh country air. Spend your days surrounded by nature’s beauty, and your evenings taking in the peace and quiet you truly deserve. Book your private showing today and experience everything this incredible property has to offer. (id:51699)
421 3rd Avenue E
Assiniboia, Saskatchewan
Located in the town of Assiniboia, this charming 1 1/2 story home sits on a spacious double lot, offering plenty of outdoor space. it features 2 cozy bedrooms and a 4-piece bathroom. You will notice the hardwood flooring in the living room. Enjoy relaxing or entertaining on the deck located at the back of the house. (id:51699)
218 24th Street E
Prince Albert, Saskatchewan
A charming first time home. Located in the East Hill. One and half storey home featuring 3 bedrooms and 1 bath. Main floor features a kitchen, living room, 1 bedroom and bathroom. The upper level is newly renovated with two bedrooms. Unfinished basement. Newly landscaped backyard includes a fully fenced yard, 2 tiered deck, 2 sheds and a fire pit. Front single driveway. (id:51699)
565 15th Street W
Prince Albert, Saskatchewan
Welcome to this charming 3 bedroom bungalow, ideal for first time homebuyers or a savvy investor seeking a great opportunity. As you step inside, you are greeted by a fully enclosed porch that offers a lovely entryway into the cozy living room. At the heart of the home is the large, open-concept kitchen featuring plenty of counter space for all your cooking needs and offering room for a dining table. Adjacent to the kitchen is a convenient laundry/mudroom area, located at the back entrance, providing easy access to the backyard while keeping your living spaces tidy. Three generously sized bedrooms, a nice 4 piece bathroom and a built-in desk and storage area complete the main level. Downstairs, you will find a spacious living area that provides the perfect place for a recreation room along with a utility/storage area. Outside, you will enjoy the privacy provided by mature trees that surround the property, along with a fully fenced yard. A single detached garage offers convenient parking and additional storage. Ideally located near schools, parks, the rotary trail and local businesses. This delightful bungalow combines comfort and charm making it a wonderful choice for both homeowners and investors. Don’t miss the chance to make this property your own! (id:51699)
311-313 Richard Street
Manitou Beach, Saskatchewan
Great location at the top of the hill on east beach offering 100 ft. frontage to accommodate your dream home! Nice flat lots requiring little excavation or tree removal and with the right build you can have a view of the water and the surrounding prairie scape. There are services at the front of 311 Richard that can accomodate your sewer and water requirements for this parcel. Call for more details. (id:51699)
170 Willows Way
Saskatoon, Saskatchewan
Please note that photos are renderings and this home is not built yet. This striking home is designed and built by award-winning homebuilder Lexis Homes and is located in the exciting new phase of Westhills at The Willows. The future homeowner will enjoy the tranquility of golf course living. Designed with wellness and lifestyle in mind, the community features upcoming revitalized clubhouse facilities, tennis courts, a scenic skating pond, and cross-country ski trails. A pool, splash pad, and Nordic spa are also proposed as part of this vibrant neighbourhood development. This 2,709 sq. ft. two-storey home includes a fully finished walkout basement and features 10-foot ceilings throughout the main floor. Large windows flood the home with natural light, a gas fireplace to provide warmth and comfort during Saskatchewan winters. The interior showcases impressive, thoughtfully curated design details, complemented by a modern exterior finished with low-maintenance stucco and stone accents. A $75,000 landscaping budget is included in the price. The primary suite offers an exceptionally large walk-in closet, creating a true retreat experience. The walkout basement is bright and welcoming, thanks to oversized windows that enhance both function and livability. A heated triple-car garage ensures year-round convenience, and the home is built for comfort and efficiency with R-28 wall insulation and insulation beneath the basement slab. As a Holmes Approved Homebuilder, every Lexis Homes project includes three detailed third-party inspections performed by Mike Holmes–approved inspectors which provides added confidence, quality assurance, and peace of mind. Don’t miss this incredible opportunity to own a premium home in a highly sought-after location! Alternate exterior options are available for this home. Lexis Homes offers (id:51699)

