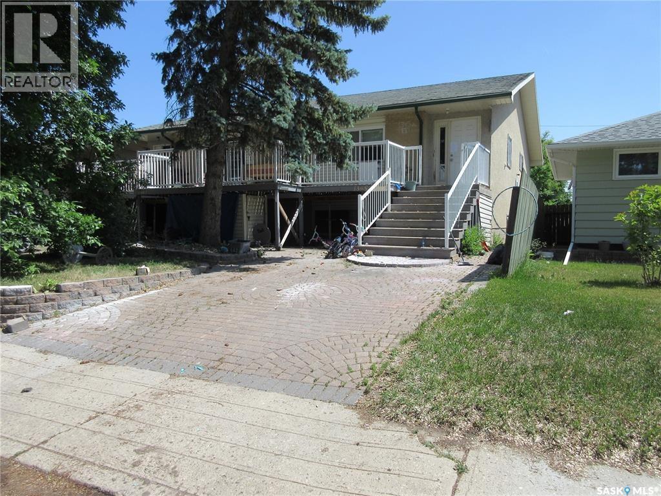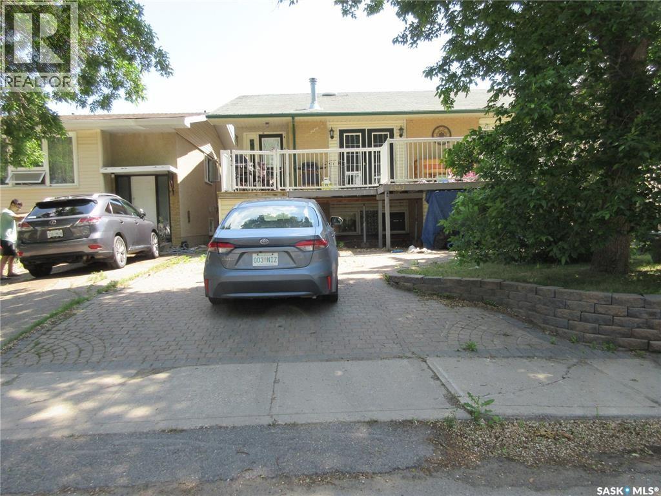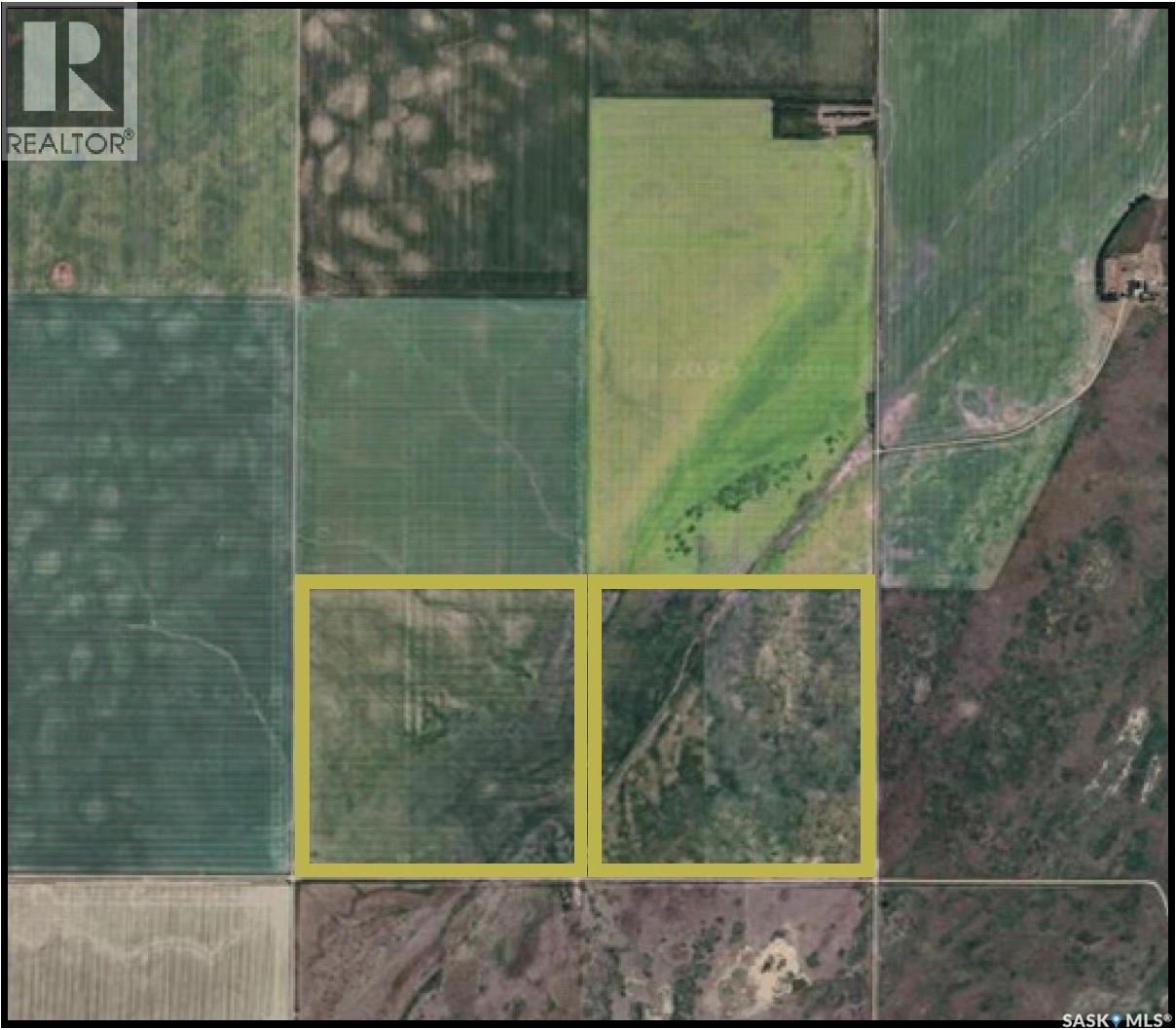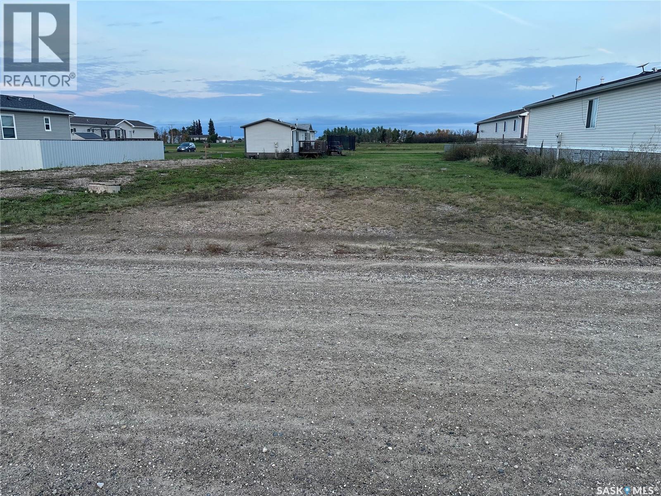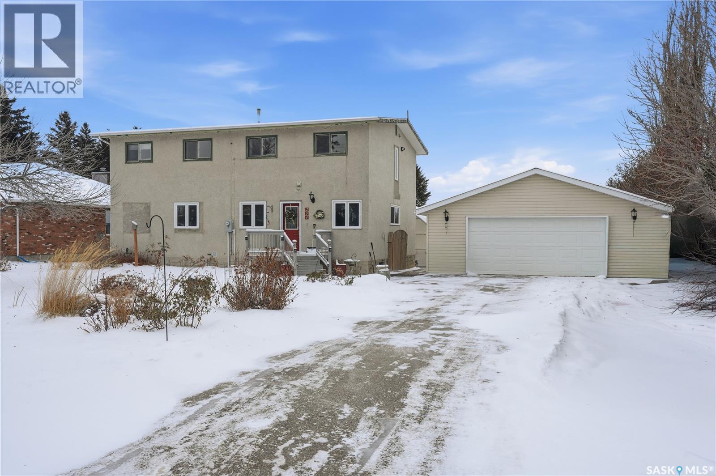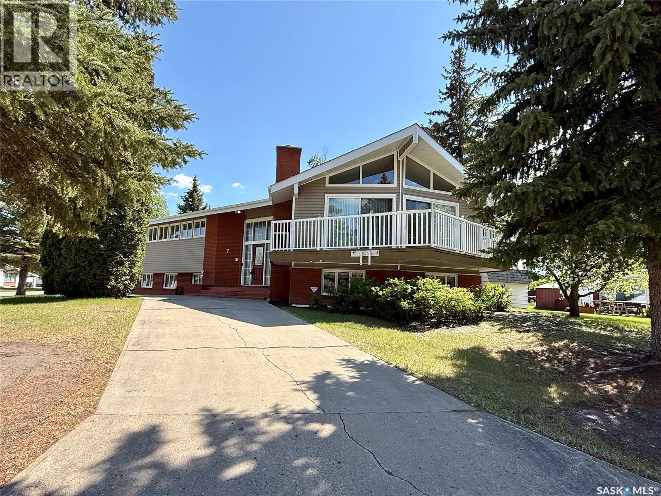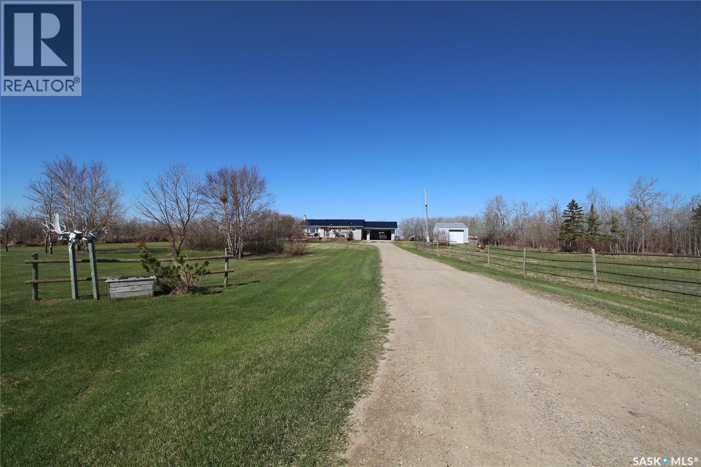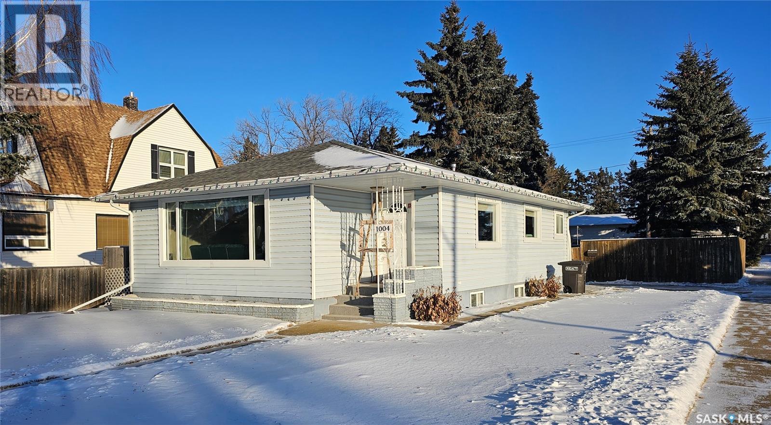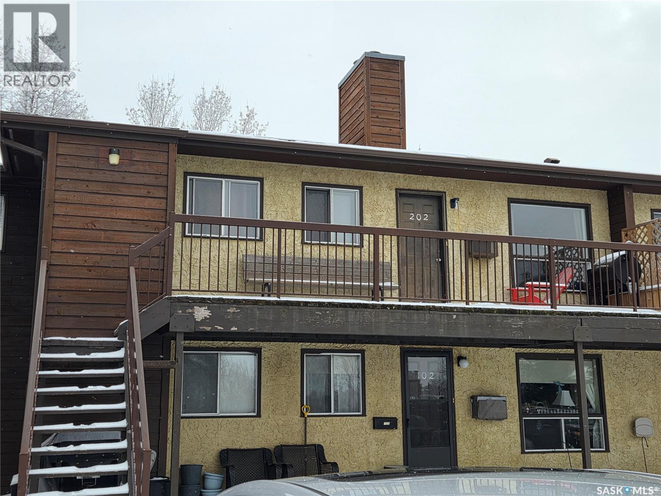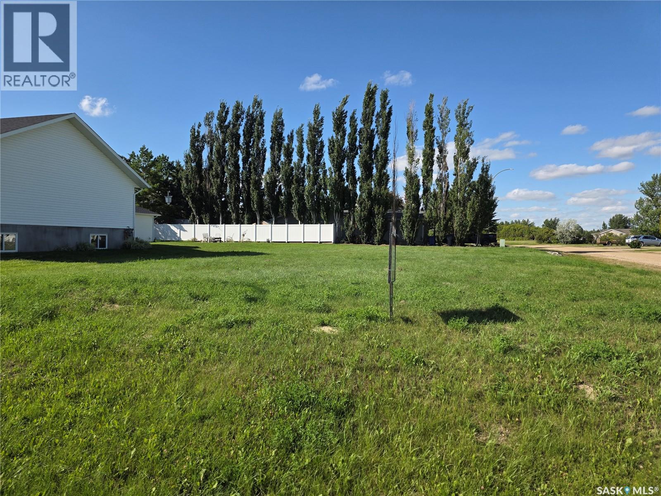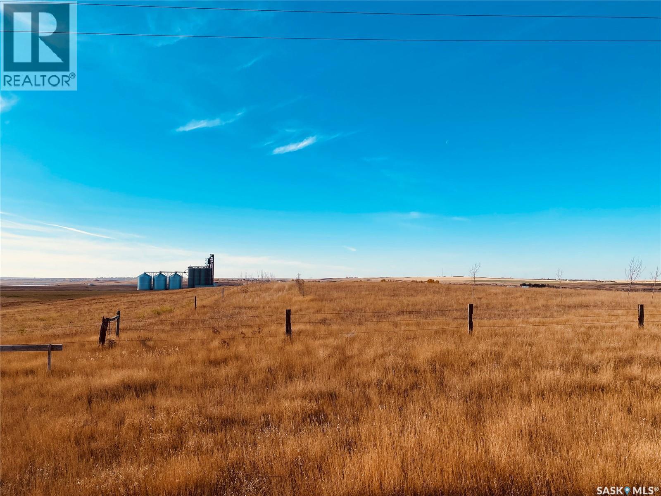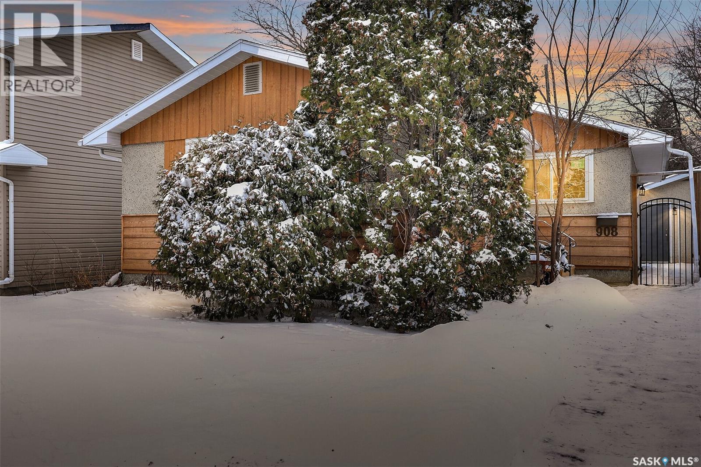1345 Lacon Street
Regina, Saskatchewan
Welcome to this charming half-duplex in the Glen Elm neighbourhood! This is a fantastic opportunity for first-time homebuyers or savvy investors looking to expand their portfolio with a revenue-generating property. The main floor features 3 spacious bedrooms, 1 full bathroom, and separate laundry for added convenience. The basement suite includes 2 bedrooms, a full kitchen, bathroom, its own laundry, and a private side entrance, making it ideal for rental income or multi-generational living. Enjoy easy access to parks, Victoria Avenue, and all East End amenities. Don’t miss your chance to own in a mature neighbourhood with incredible potential with a property that offers exceptional value and versatility.! (id:51699)
1341 Lacon Street
Regina, Saskatchewan
Fantastic Investment Property or First Home in Glen Elm! Welcome to this spacious and versatile half-duplex nestled in the heart of the mature and well-established Glen Elm neighbourhood. Whether you're looking for a comfortable home to live in with added rental income, or a ready-to-go investment opportunity, this property delivers exceptional value. The main floor features 3 well-sized bedrooms, a full 4-piece bathroom, a bright living space, and a separate laundry area—perfect for a family or tenant. Downstairs, the fully developed basement suite offers 2 additional bedrooms, a kitchen, full bathroom, in-suite laundry, and a private side entrance, making it ideal for tenants or extended family. Additional features include a detached garage. Currently occupied by a reliable long-term tenant, the home offers immediate rental income potential and a hassle-free investment setup. This is a rare opportunity to own a turnkey revenue property in a desirable area with strong rental demand. Conveniently located with easy access to parks and Victoria Avenue amenities. Don't miss this great opportunity ! (id:51699)
Martin Half Section - Wiseton,sk
St. Andrews Rm No. 287, Saskatchewan
A well-located half section in the RM of St. Andrews, approx. five miles northwest of Wiseton,SK. Consists of 320 titled acres across two quarters. The land features heavy clay soils, with SCIC soil classes D and M, and is accessed via excellent heavy-haul roads. SAMA information indicates 320 arable acres and zero waste acres. While SAMA records indicate zero waste acres, portions of the eastern quarter may experience seasonal moisture or standing water in wet conditions. This is a productive, well-managed parcel in a strong agricultural area, with good access and long-term holding potential. (id:51699)
90 Foord Crescent
Macoun, Saskatchewan
This is a perfect location in a quiet town to build your dream home! Macoun offers several services like a K-8 school, gas station and convenience store. Call today for more information! (id:51699)
204 7th Avenue W
Wilkie, Saskatchewan
This warm and welcoming family home offers space, privacy, and versatility both inside and out. With 4 bedrooms and 3 bathrooms, the home provides 2,240 sq. ft. across two levels, plus a full basement, all situated on a large lot with no rear neighbours—ideal for children, pets, and family living. The main floor is thoughtfully designed for busy family life, featuring a large foyer/mudroom, dedicated office or homework space, a custom maple kitchen with concrete countertops, a bright living room, and a 4-piece bathroom. Upstairs, the family-friendly layout continues with a huge primary bedroom and 2-piece ensuite, three additional bedrooms, a spacious 4-piece bathroom with separate shower, and a large laundry/sewing room conveniently located near the bedrooms. The basement adds even more flexibility with ample storage, a cold room, utility room, and an additional room with a window—perfect for a playroom, hobby space, or future development. Outside, families will appreciate the detached 26 x 28 insulated garage with electric heat, mature yard with fruit trees and perennials, garden shed, and greenhouse. The impressive 48 x 50 polyethylene greenhouse offers exceptional potential for a home-based business, hobbies, or year-round growing. A rare opportunity to own a spacious, private family home with room to grow—both indoors and out. Updates: main floor windows, water heater (approx. 3 years old). A fantastic family home with space inside and out—book your viewing today! (id:51699)
7 Driftwood Crescent
Yorkton, Saskatchewan
Now available is one of Yorkton’s most notable mid-century residences. Built in 1968, this architecturally distinct home spans 1,872 square feet and features 5 bedrooms, 3 bathrooms, and a double attached garage. Designed with character in every corner, the home showcases vaulted ceilings, angled walls, and an original built-in bar—true to the era’s signature style. A wall of windows opens onto a private deck, perfect for entertaining or relaxing outdoors. A separate sunroom offers additional space to enjoy year-round natural light. Set on a prominent corner lot with a circular driveway, this home has remained dry through both of Yorkton’s major floods, providing peace of mind alongside charm. Recent upgrades include two modern furnaces (installed in 2021 and 2023) and new shingles (2023). Conveniently located near St. Paul’s Elementary School, the Gallagher Centre, and the Painted Hand Casino, this home blends architectural appeal with everyday practicality. A decorator’s dream with unique design elements, this rare gem is ready to welcome its next chapter—and the perfect family to make it their own! (id:51699)
Mclaughlin Acreage
Moosomin Rm No. 121, Saskatchewan
Beautiful acreage just 12 kms from Moosomin! This 1227 sqft home is sitting on 8.7 acres, has an attached double car garage, detached shop, and small barn. Step inside to find a large mudroom with laundry hook ups. The spacious kitchen has more than enough counter/cupboard space and is open to the living room with access onto the front deck. The main level also offers 3 bedrooms (one of which is used for a laundry room) and a 4pc bathroom. The full, finished basement offers an additional bedroom, 4pc bathroom with tile surround, and a huge family room complete with a wood burning fireplace. There’s also an a big storage room and utility room where you’ll find the NEW water treatment equipment. This house also features natural gas/forced air furnace AND central air conditioning (replaced in 2017). Outside you’ll find a 20’x30’ shop, small barn, heated watering bowl, and hydrant. It’s the perfect set up if you’re wanting animals! With the close proximity to town, you’re living the best of both worlds; peaceful country living AND convenience! Call today to view! (id:51699)
1004 9th Street
Humboldt, Saskatchewan
Welcome to 1004 9th Street, Humboldt—a well-maintained 1,595 sq. ft. bungalow offering flexible living space and thoughtful updates. Built in 1958, this 3-bedroom, 3-bath home features a bright main floor with two bedrooms and a 3-piece bathroom, plus a converted garage that adds valuable additional living space and includes a convenient 2-piece bath—ideal for a home-based business, office, or family room. The basement is partially developed with one additional bedroom and a 4-piece bathroom, providing great space for guests or teens. Recent upgrades include new shingles (2020) and a new water heater (2024). Outside, enjoy a spacious backyard with a deck and firepit area—perfect for relaxing or entertaining. A solid home with versatility and comfort in a desirable Humboldt location. (id:51699)
202-B 1350 Gordon Road
Moose Jaw, Saskatchewan
Gordon Manor...Affordable condo living!! Palliser location. Enjoy BBQ-ing from your upper level suite on your spacious deck that overlooks the court yard. Roomy living room and formal dining combo with a fireplace and wall air conditioner. Galley kitchen has casual dining for additional dining space. In-suite laundry with adjoining pantry/storage room. Full bath and 2 good sized bedrooms complete your new home. 1 electrified off street designated parking spot just outside your door. Condo fees are $440.50 per month and include heat, water, garbage, sewer, snow removal, common area maintenance, exterior building maintenance, ground maintenance,common area insurance and reserve study fund. This unit is located in a quiet area away from street noise. There is also an attached seasonal storage room. This popular complex is conveniently located close to school, water park, store, bus stop and walking path. What are YOU waiting for?? (id:51699)
188 Sarah Drive S
Elbow, Saskatchewan
Discover an exceptional opportunity to build in the welcoming community of Elbow. This well-located corner lot offers excellent access to the golf course, Rec Plex, and is just steps away from the scenic banks of Lake Diefenbaker—perfect for those who enjoy an active lifestyle and lakeside living. The property is fully serviced, with natural gas, power, water, and sewer to the curb, making it ready for your dream home or recreational getaway site. Its corner location provides added flexibility for building design and access, while the surrounding area offers year-round recreation including golfing, boating, fishing, and community amenities. This community is still small enough that it is common practice to drive your golf cart straight to the 18 hole Harbour Golf Course and Marina and this lot is ideally situated for a quick ride to either! Whether you’re planning a full-time residence or a weekend retreat, this lot combines convenience, location, and lifestyle in one of Saskatchewan’s most sought-after lake communities. (id:51699)
Acreage Lot East Of Bronco Memorial
Swift Current Rm No. 137, Saskatchewan
Discover your perfect oasis on 5 sprawling acres! Experience the tranquility of country living while enjoying the convenience of city amenities just a short drive away. This is your chance to create the dream acreage you've always envisioned. Essential utilities, including rural water, gas, and electricity, are readily available at the property line. Please note that all construction must adhere to the RM of Swift Current zoning bylaws (mobile homes are not permitted). Conveniently located east of Swift Current—simply turn south at the Bronco memorial, and you'll find your future acreage on the west side of the road. Don’t miss out on this opportunity! (id:51699)
908 Shannon Road
Regina, Saskatchewan
Welcome to this well-maintained bungalow in the desirable Whitmore Park neighborhood, close to schools and south-end amenities. This beautifully upgraded home offers 5 bedrooms and 2 full bathrooms with numerous renovations, including new flooring throughout, two renovated bathrooms, fresh paint, updated doors, trim, and lighting. The main floor features a bright living room with large windows, a spacious dining area, and a kitchen with oak cabinetry, ample storage, tile backsplash, and newer stainless-steel appliances. Three good-sized bedrooms and a 4-piece bathroom complete the main level. The fully developed basement with separate entrance includes a large recreation room, two bedrooms with large windows, a 4-piece bathroom, and a den. The utility room offers plenty of storage. A detached heated garage, currently used as a workshop, completes the property. Move-in ready with recent upgrades including windows (2023), A/C (2023), shingles (2019), appliances and countertops (2022), washer & dryer (2022), and flooring (2022). Don’t miss this great home! (id:51699)

