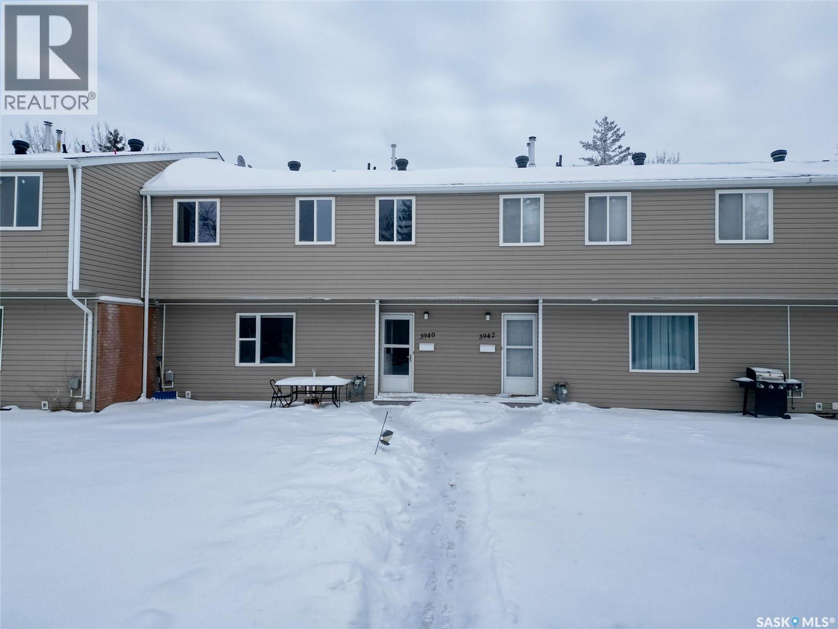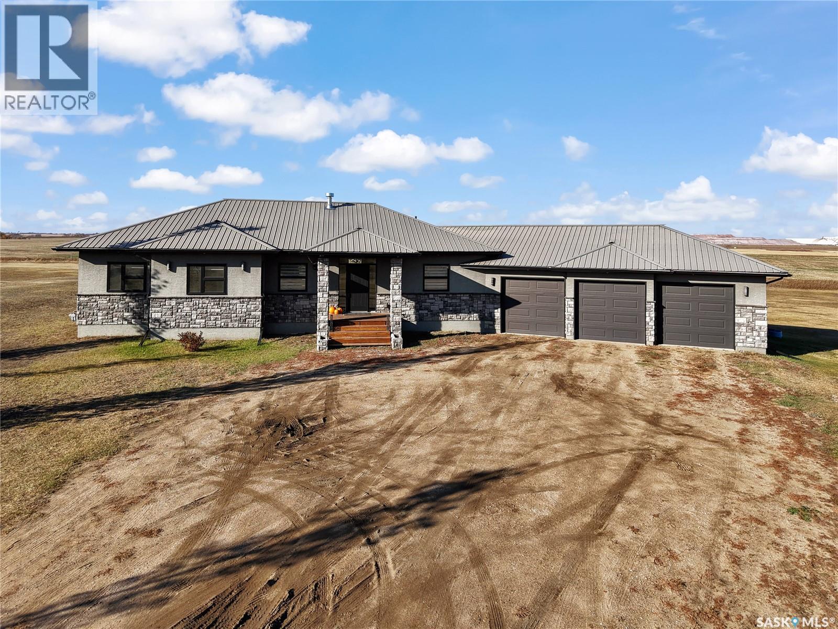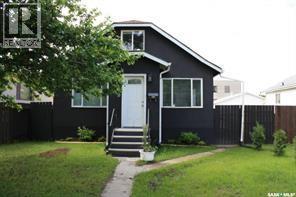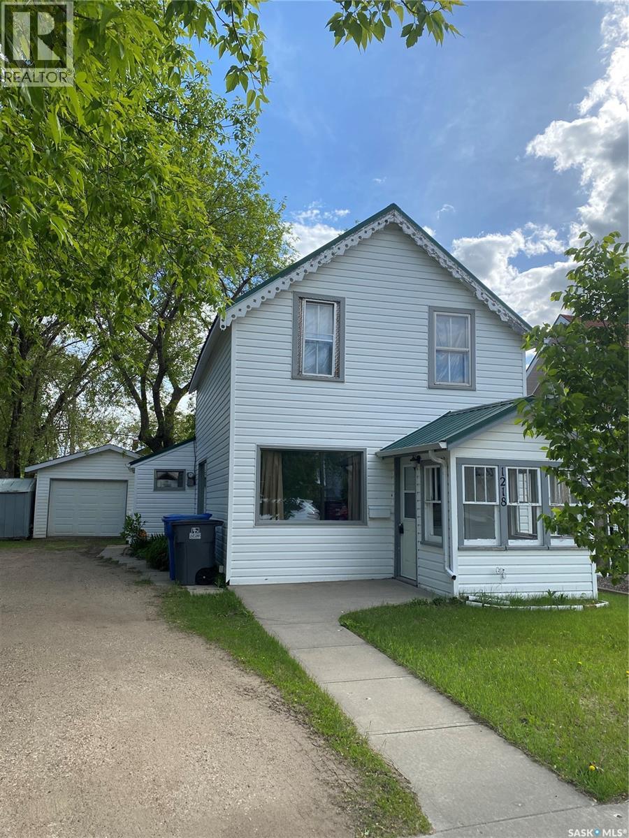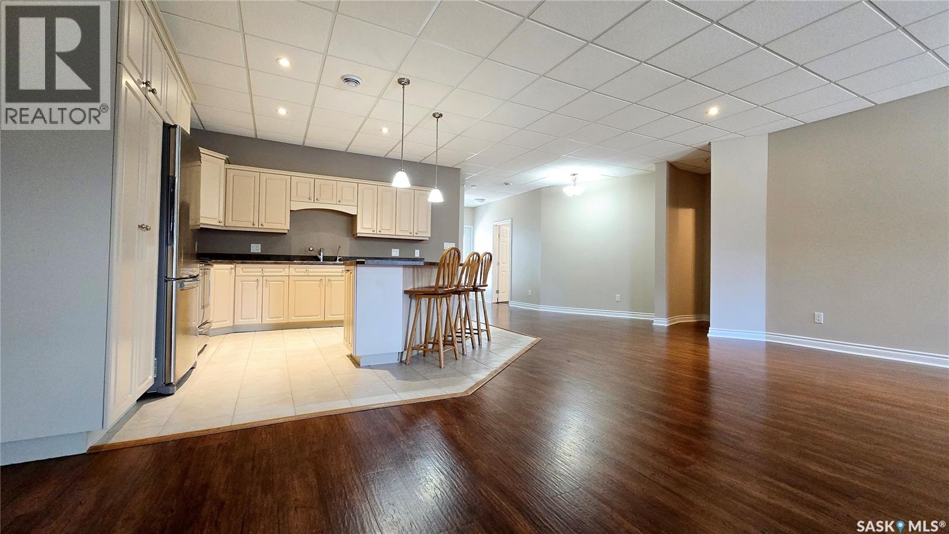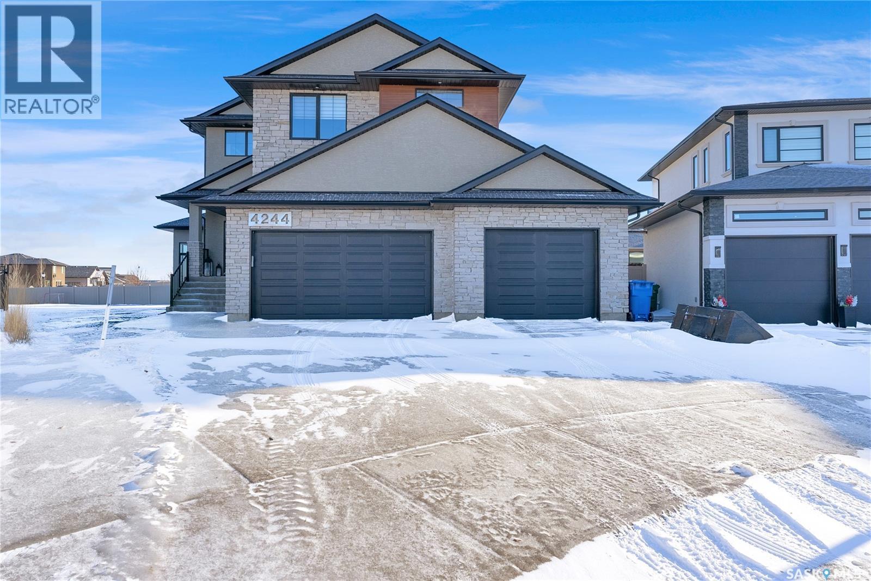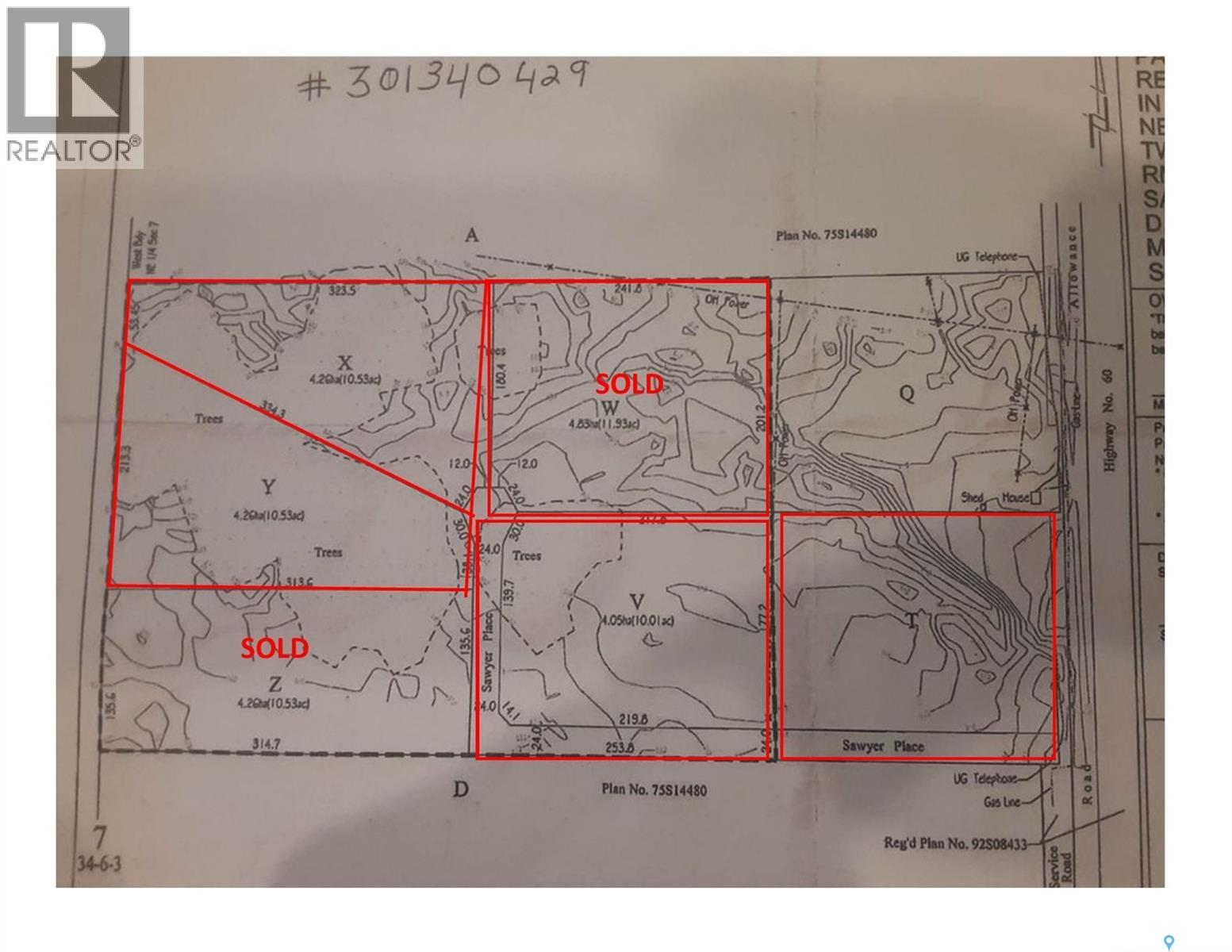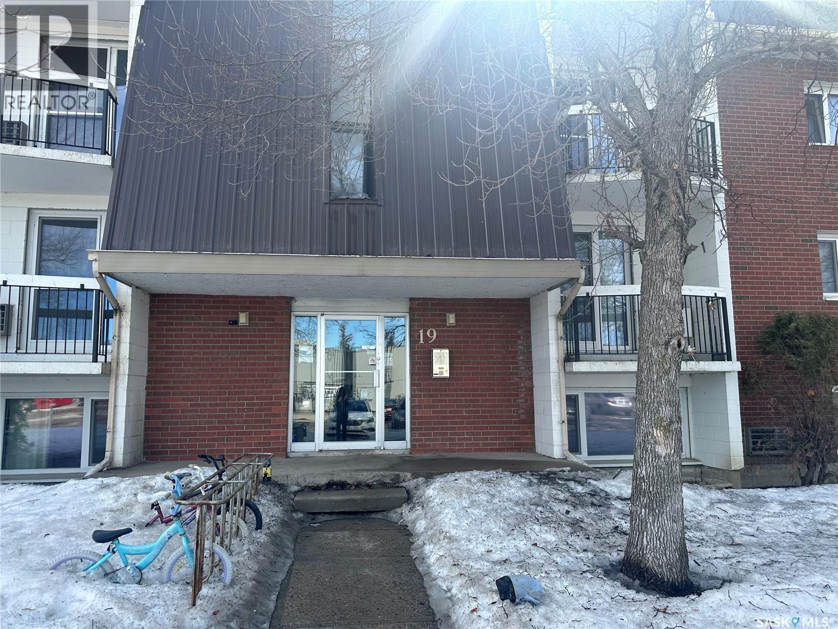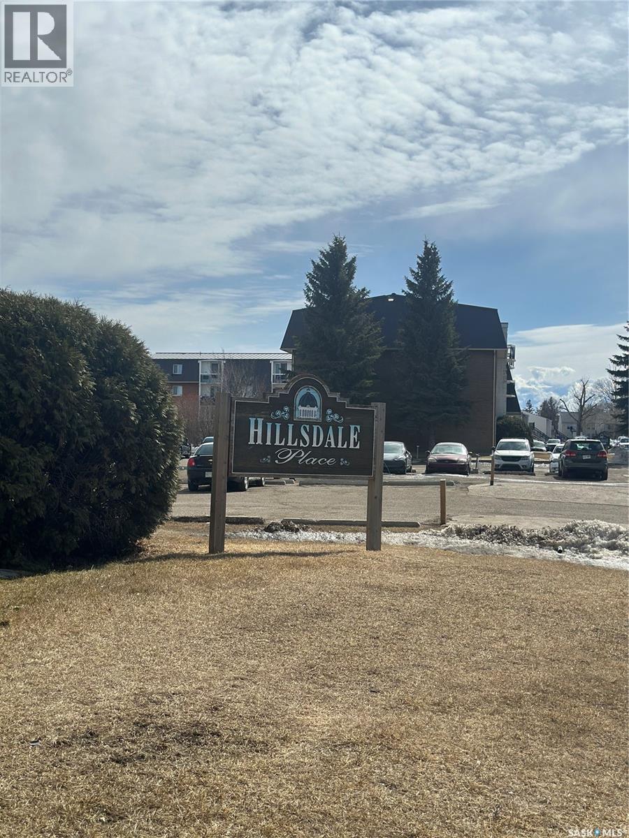3940 Castle Road
Regina, Saskatchewan
A fantastic opportunity for first-time buyers or investors just a short walk from the University! This affordable, well-cared-for unit features some nice updates, including a new front door with a glass pane and an upgraded living room window that now opens—perfect for enjoying the breeze through the large west-facing view. The main floor offers a bright living room, a combined kitchen/dining area, and a convenient half-bath. The second level features newer flooring, three good-sized bedrooms, and a full four-piece bathroom. The basement includes bracing for peace of mind and is ready for your future development. It also includes one electrified parking spot and all appliances ('as is'). Stop paying rent when you can own! (id:51699)
6 Sitina Estates
Vanscoy Rm No. 345, Saskatchewan
Sitina Estates is a hidden gem just minutes from Saskatoon, accessible via a double-lane highway. This 1880 sq ft bungalow is impeccably finished, featuring six bedrooms and three bathrooms. Located at the back of a cul-de-sac, the property offers exceptional curb appeal with a stucco and stone exterior and staggered garage doors on the triple-attached garage. The front door opens into a spacious tiled foyer with a striking two-sided gas fireplace, shared with the large living room, which is part of the open-concept main floor. The custom kitchen showcases quartz countertops with an island that includes bar seating, gloss-finish white cabinets, a built-in oven and microwave, a hood fan, and a gas range. A walk-through pantry provides easy access to the laundry/mudroom, which connects directly to the attached garage. The dining room is designed with large windows to maximize the natural views and provides access to a generously sized rear deck. Down the hallway, you'll find a four-piece bath and three bedrooms, including the primary suite, which boasts a walk-in closet and an ensuite with dual sinks, high-end fixtures, a Bain Ultra air tub, and a shower space awaiting your tile selection. The basement is nearly complete, with three additional bedrooms and a fully finished four-piece bath. The family room and den have exterior walls and electrical work already in place, leaving an opportunity for a handy buyer to add finishing touches. This quiet development, located just minutes from Saskatoon and the Vanscoy mine, offers the perfect balance of accessibility and the tranquility of acreage living with 2.6 acres to call your own. Call today for a private showing. (id:51699)
1111 23rd Street W
Saskatoon, Saskatchewan
Welcome to 1111 23rd Street W. This house went through many updates in 2018. A good sized home with three different levels of separate living spaces. Two-bedroom, one bath basement area which features a large living room. The main floor has two bedrooms, one and a half bathrooms, and a living area. The upper floor is a one bedroom, one bath, and features a loft area which is very warm and inviting. This home is ideal for a large family with older children wanting their own space, or ideal for shared accommodation to keep living costs down. It also has a large double garage with a separate room for storage and office area if needed. Yard is fully fenced with huge driveway in the back, total five bedrooms and three bathrooms. (id:51699)
1218 2nd Street
Estevan, Saskatchewan
This 4 bedroom, 2 bathroom home is located just one block from downtown Estevan and only four blocks from Westview School. This home has had updates over the years including a metal roof, vinyl siding over styrofoam insulation, new fence, sewer and water line replaced from house to street, reinsulated porch interior ceiling, 2 newer upstairs windows and some newer porch windows, basement braced, and reconstructing of chimney. (id:51699)
3 2 Fraser Avenue
Craven, Saskatchewan
Enjoy one full year with no condo fees and no property taxes. Upon a completed purchase, the seller will provide a credit to the condo association for one year of condo fees and will pay property taxes through December 2026, making downsizing even more affordable. This beautifully maintained, wheelchair-accessible condo is located in the friendly community of Craven, just minutes from Lumsden and Regina Beach, and only 30 minutes to Regina. With nearly 1,600 sq. ft. of thoughtfully designed living space, this home offers 2 spacious bedrooms, 2 bathrooms, and a den—perfect for a home office, hobby room, or visiting guests. The 25’ deep attached garage provides plenty of space for storage, seasonal items, or even a small workshop. The home has been meticulously cleaned, freshly painted, and move-in ready, allowing you to settle in with ease. Enjoy the privacy of your fenced backyard, ideal for pets or relaxing outdoors with minimal upkeep. Inside, the large open living and dining area easily accommodates full-sized furniture without compromise. The generous kitchen features a three-seat island, pull-out pantry drawers, and plenty of space for everyday cooking or entertaining family. A reverse osmosis water system with automatic filter sensor and newer appliances, including washer and dryer, are already in place. This is a perfect opportunity for those looking to downsize without sacrificing space, enjoy low-maintenance living, and remain close to family and amenities—all in the comfort of the Saskatchewan prairie." (id:51699)
4244 Elderberry Crescent E
Regina, Saskatchewan
Welcome to 4244 Elderberry Crescent E, Where Luxury Meets Livability. Nestled in Regina’s premier neighbourhood, The Creeks, this exceptional Gilroy-built home blends contemporary elegance with practical design. From the moment you turn onto the quiet crescent, you’ll feel right at home. Sitting on a massive 11,000+ sq. ft. pie-shaped, park-view lot, this property offers endless potential to create your dream outdoor space. The acrylic stucco and stone-accented exterior paired with a grand entryway set an impressive tone from the moment of arrival. Step inside to a breathtaking two-storey foyer that opens into a spacious family room, complete with a full feature presentation wall. The chef’s kitchen is a true showstopper, featuring a large eat-up island, abundant drawer storage, upgraded Chef's style appliances, and a walk-in pantry built for organization and convenience. A stylish 2pc bath, mudroom, and laundry area round out the main floor. The triple attached heated garage offers ample room for parking, projects, entertainment, and storage. Upstairs, unwind in the oversized bonus room overlooking the foyer or get productive in the dedicated office (or optional 4th bedroom). Two generously sized secondary bedrooms each feature their own walk-in closets. The primary suite is a private retreat, showcasing impressive square footage outfitted in plush carpeting, a spa-inspired ensuite with dual sinks, a deep soaker tub, and a custom-tiled shower, plus direct access to a beautifully designed walk-in closet. The newly finished basement adds even more living space, including a sprawling rec room, nook or workout area, a full bathroom, and a fifth bedroom ideal for guests or a growing family. To top it all off, enjoy year-round relaxation in the 4 season heated sunroom, complete with a hot tub, the perfect spot for entertaining or unwinding after a long day. 4244 Elderberry Crescent E is more than a home, it’s a statement of quality, comfort, and modern luxury. (id:51699)
371 Fast Court
Saskatoon, Saskatchewan
This luxury two-storey walkout home backs the protected Northeast Swale, offering rare, unobstructed prairie views that will never be compromised. Home to native grasslands, rare plant species, and wildlife, the Swale provides a peaceful setting and a natural filter for air and water, creating an exceptional backdrop for refined living. From the moment you enter, a grand open-to-below foyer with soaring ceilings and a stunning chandelier sets the tone for the refined design throughout. The main floor offers expansive, light-filled living spaces, with the living room featuring a Napoleon natural gas fireplace finished with stone as an elegant focal point. The kitchen is designed for everyday living and entertaining, showcasing an extra-large island, quartz countertops, detailed backsplashes, ceiling-height cabinetry, and premium stainless steel appliances. A highly functional butler and spice kitchen includes stainless steel appliances, a sink, ample counter space, and additional storage. A mudroom and laundry room with sink and quartz countertops offers direct garage access, complemented by a convenient 2- piece bathroom. The heated double garage and oversized driveway provide parking for up to six vehicles. The main-floor deck spans the family room and offers approximately 160 square feet of outdoor living space with a natural gas BBQ hookup and uninterrupted Swale views. Upstairs, the primary retreat features a 5-piece ensuite with jacuzzi and a private sunroom, while two additional bedrooms each include 4-piece ensuite bathrooms and large closets. The walkout basement opens to a backyard patio and includes a family room with electric fireplace, games area, wet bar with beverage fridge, a 4-piece bathroom, and two additional bedrooms, one with a 3-piece ensuite and walk-in closet, offering flexibility for guests, extended family, or future home office use. A rare opportunity to own a luxury walkout residence backing a natural reserve. (id:51699)
4575 Price Avenue
Gull Lake, Saskatchewan
Enjoy small town living with this 2 bed /1 bath home, situated on a large corner lot in the town of Gull Lake. The main floor offers 2 bedrooms, a 3 piece bath, a spacious living room and kitchen. There is also the bonus of a main floor laundry area. This home has been refreshed inside and out with the addition of some new windows, updated flooring, shingles (2020) and siding (2020). The second level loft provides ample space for an office or additional living space. Don't miss out on making this inviting property your own. Call today to book your personal viewing (id:51699)
Lot X Sawyer Place
Vanscoy Rm No. 345, Saskatchewan
Build Your Dream Home on 10 Acres Near Pike Lake An exceptional opportunity to create a home tailored to your lifestyle on a beautiful 10-acre parcel near Pike Lake, located in the RM of Vanscoy. Enjoy the tranquility and privacy of country living while remaining just a short drive from Saskatoon, offering the perfect balance between rural serenity and city convenience. Power and natural gas are available at the property line, providing essential services for comfortable year-round living. With a minimum build requirement of 1,500 sq. ft., you’ll have ample space to design a home that truly fits your vision. Additional lots are available, making this an excellent option for those seeking space, flexibility, and a desirable location. Whether you’re dreaming of a modern acreage retreat or a classic country home, this setting offers endless possibilities. (id:51699)
724 4th Street E
Shaunavon, Saskatchewan
This home is just pretty as a picture! The curb appeal with the sturdy brick exterior, cottage style roof and bright blue doors makes heads turn on this block. The home is located close to the hospital and school and backs on to open prairie, the dog park and the walking trail in Shaunavon. Through the front door, you enter into a huge living space with floor to ceiling windows for brilliant natural light. The kitchen and dining room are just to the right and allows your guests to flow from one room to the next. The kitchen is designed with ample cabinetry, an island for prep or buffet, and room for at least two cooks! The home has three bedrooms on the main and a large updated 4pc bath with a luxurious soaker tub. The lower level is fully developed with a massive family room that features built in cabinets, and a wet bar. Part of the family room is carpeted and set up with a space for an electric fireplace. A fourth bedroom is located in the basement and has a large walk in closet. There is a separate laundry room, storage/work room and a full 3pc bath. The home has an EE furnace, central air and natural gas hot water heater. The back yard of the home is fully fenced with a large patio space, mature grass and even an apple tree. The single detached garage is accessed from the back lane and is extra long for storage and workspace. One of the best deals in Shaunavon today, in an amazing neighborhood. (id:51699)
12 19 Centennial Street
Regina, Saskatchewan
2 Bedroom Unit in the heart of Hillsdale. Close to U if R and south end amenities. Ground floor unit offers large windows and generously sized bedrooms. Updated windows. Great opportunity for first time home or investment. (id:51699)
34 15 Centennial Street
Regina, Saskatchewan
Move-in ready 1-bedroom, 3rd-floor condo in Hillsdale! Featuring a newly installed kitchen with brand-new stove, laminate flooring throughout, and updated windows. Bright living space with patio doors to a private balcony, full bathroom, and in-suite storage. Conveniently located near shopping, transit, and the University of Regina. Ideal for first-time buyers or investors. (id:51699)

