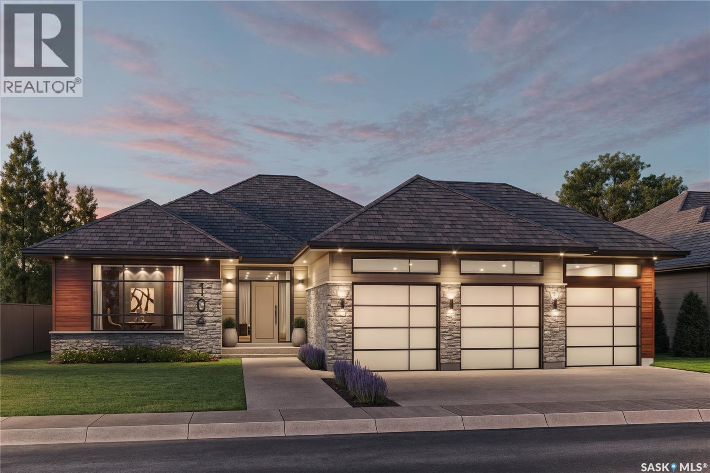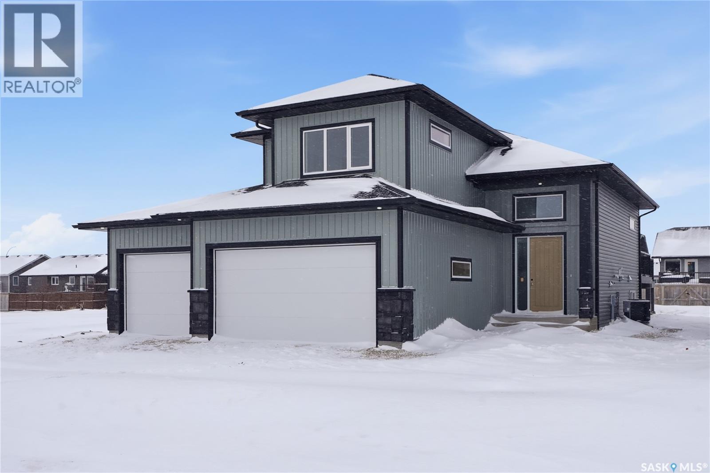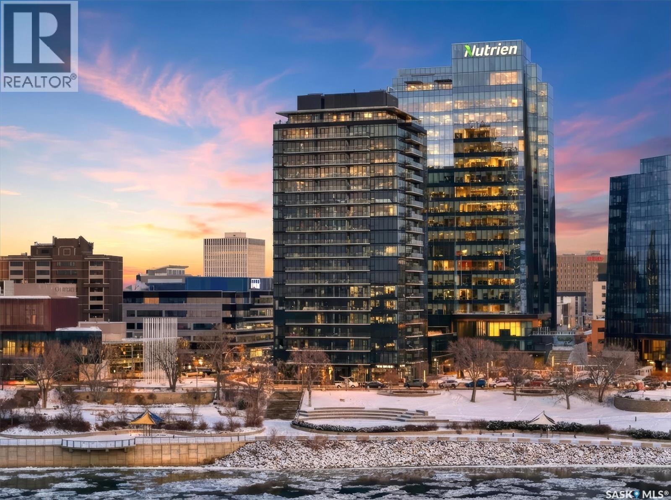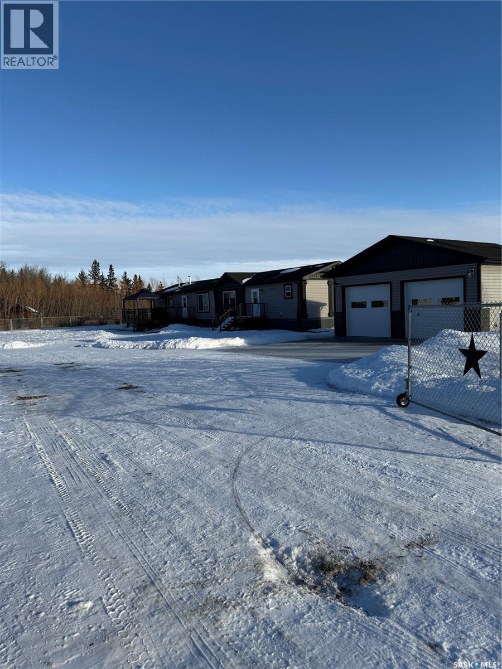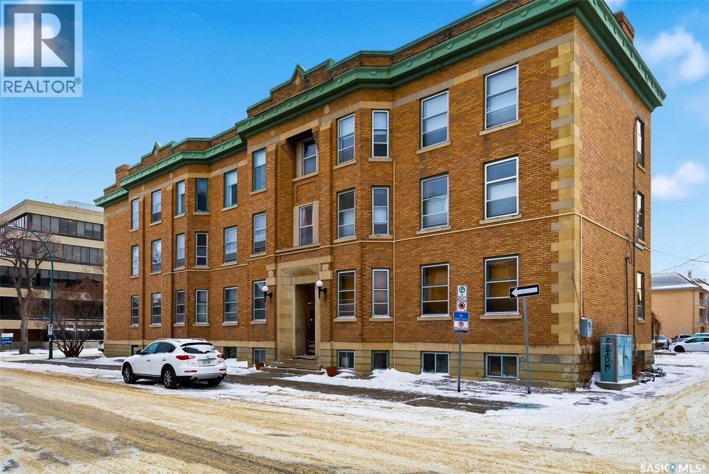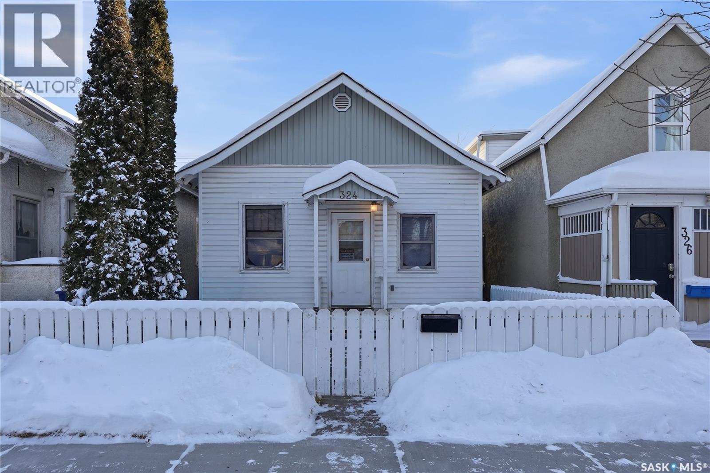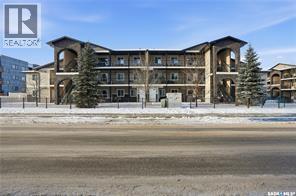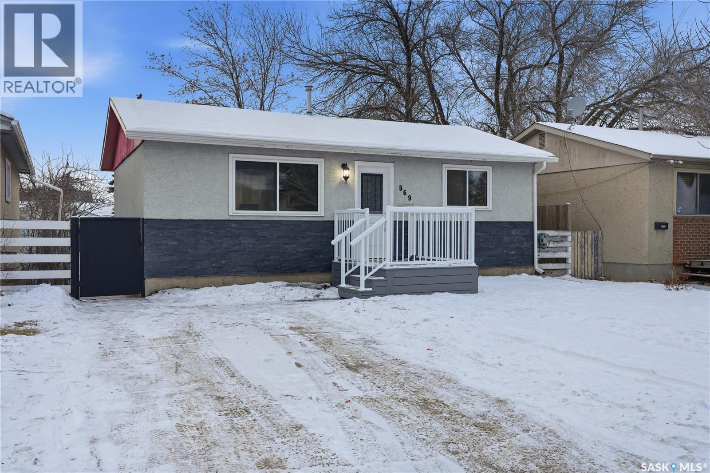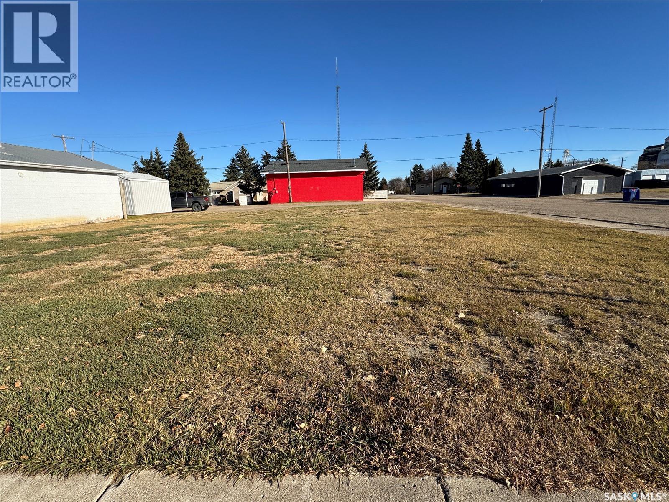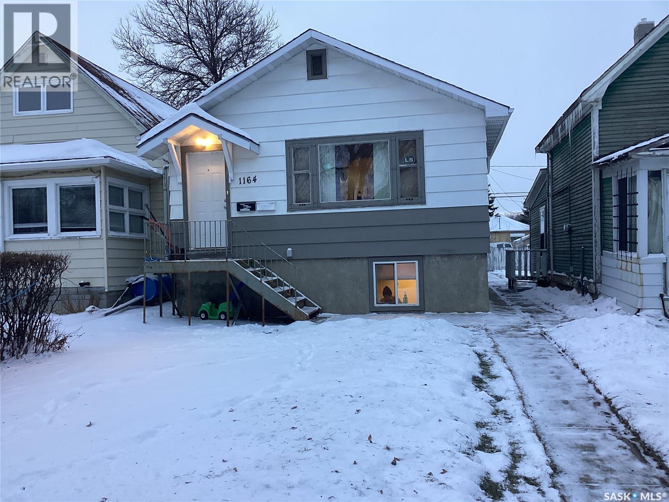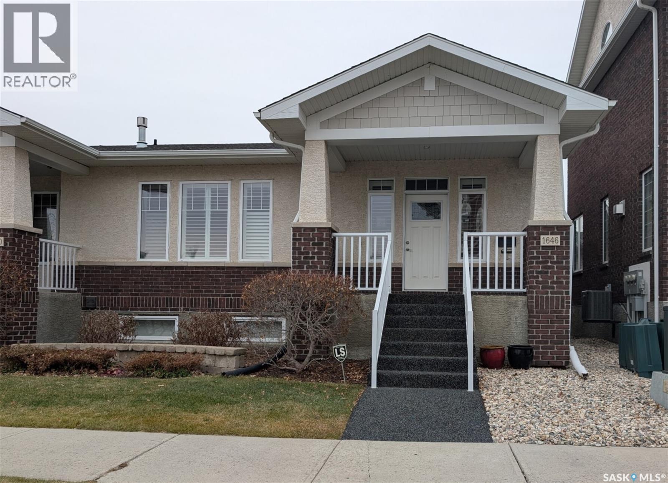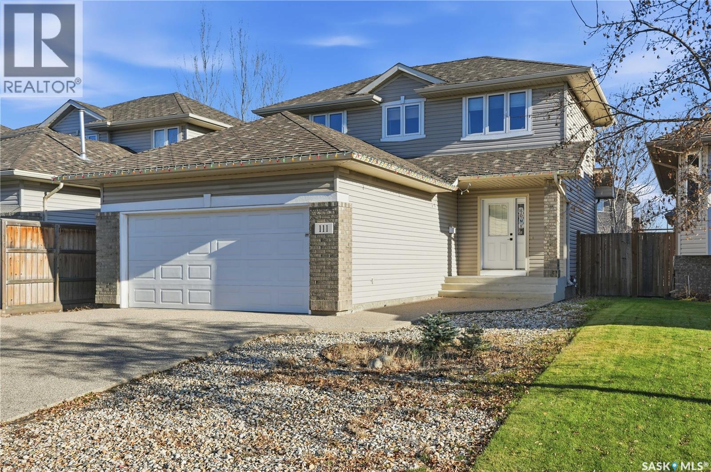108 710 Brighton Boulevard
Saskatoon, Saskatchewan
Welcome to a rare pre-sale bungalow opportunity in the gated Encore Residences community, ideally located in Brighton just steps from the pond, amphitheatre, parks, and scenic walking paths. This thoughtfully designed 2,180 sq. ft. bungalow offers the opportunity to fully personalize your interior selections and create a home that reflects your lifestyle and taste. The main floor features soaring 10-foot ceilings, a dedicated home office, and a spacious open-concept layout ideal for both everyday living and entertaining. The primary suite is generously sized, complete with a walk-in closet and a large, spa-inspired ensuite bathroom. An additional main floor bedroom provides flexibility for guests or family, while the main floor laundry and craft room add everyday convenience. Designed with both function and luxury in mind, this home includes a triple attached garage, a dedicated wine cellar, and seamless indoor-outdoor living with a covered composite deck and covered grilling area. Exterior finishes are equally impressive with an exposed aggregate concrete driveway, sidewalk to the front entrance, and fully landscaped front and rear yards with underground manual sprinklers. All appliances are included, and buyers will enjoy the ability to make their own interior selections during the build process. Set within a secure, gated community surrounded by nature yet close to all urban amenities, Encore Residences offers a rare balance of privacy, convenience, and elevated living. This is your opportunity to build a truly custom retreat in one of Brighton’s most sought-after locations. (id:51699)
811 Ballesteros Crescent
Warman, Saskatchewan
Say hello to 811 Ballesteros Crescent, where everyday living meets weekend adventure in Warman’s Legends community. This Pawluk Homes modified bi-level brings undeniable presence with 1,494 square feet of polished living space, bold curb appeal, and a layout built for people who like their home to work as hard as they play. From the moment you walk in, the soaring ceilings, rich hardwood floors, and statement open staircase with custom maple railing set a confident, modern tone. The main living space is flooded with natural light and designed for connection, whether you’re hosting friends or winding down after a long day, anchored by an awe-inspiring kitchen with quartz countertops, custom cabinetry, glass tile backsplash, and designer lighting that feels straight out of a magazine. The primary bedroom is your personal recharge zone, complete with a walk-in closet and sleek ensuite, while two additional bedrooms and a full four-piece bath give you room to grow, host, or work from home. Downstairs is wide open and ready for whatever comes next—think gym, games room, extra bedrooms, or a full-on theatre setup, with development quotes available to bring it all to life. Step outside and soak up the sun in the south-facing backyard, where a composite deck becomes your go-to spot for morning coffee, sunset drinks, and summer barbecues. The triple attached garage is a lifestyle upgrade all on its own, offering serious space for trucks, boats, sleds, bikes, tools, and toys, fully insulated, finished, and roughed in for heat so it’s ready for all seasons. Best of all, you’re minutes from Legends Golf Course, parks, and walking paths, with quick access to the highway, making spontaneous lake weekends, northern getaways, and outdoor adventures part of your regular routine. 811 Ballesteros Crescent isn’t just a home, it’s a launchpad for the life you want to live. (id:51699)
504 490 2nd Avenue S
Saskatoon, Saskatchewan
Welcome to River Landing, one of Saskatoon’s iconic high-rise residences that has reshaped the downtown riverbank skyline. Whether you’re stepping into home ownership or expanding your real estate portfolio, there is the option to have this condo come fully furnished / turn-key as an executive rental which presents an exceptional opportunity. This 1-bedroom condo with a versatile flex office/nook and one full bathroom features a thoughtfully designed open-concept layout. The kitchen offers modern cabinetry, quartz countertops, a stylish backsplash, and stainless steel appliances, all complemented by warm hardwood flooring and striking exposed concrete pillars & detail, 9' ceilings and floor-to-ceiling windows flood the space with natural light, while additional highlights include window treatments, sliding barn doors, in-suite laundry, central air conditioning, and a prime heated parking stall conveniently located on the main level (parking stall is titled), pets are allowed with restrictions, secured bike storage. Step onto the balcony to enjoy views of the rooftop green space and downtown skyline—offering the excitement of city living without the unease of excessive height. Located just steps from the riverfront, this unbeatable setting provides immediate access to the Meewasin Valley’s walking and biking trails, the South Saskatchewan River, Remai Modern Art Gallery, Persephone Theatre, and a vibrant selection of restaurants, cafés, and nightlife. This is a rare opportunity to own in the very heart of downtown Saskatoon. (id:51699)
502 508 Railway Avenue E
Maidstone, Saskatchewan
Welcome to this exceptional acreage-style property located in the Town of Maidstone, offering space, versatility, and modern comfort on a fully fenced 1.13-acre lot. This 1,502SF home, built in 2021, features town reverse osmosis water and a bright, open layout with three bedrooms and two bathrooms—perfect for families or those seeking extra room to grow. The spacious primary bedroom includes a walk-in closet and a private ensuite complete with a soaker tub and separate shower. A detached heated garage built in 2023 adds convenience and comfort year-round. A standout feature of this property is the large heated shop with 14’ x 12’ doors, designed to accommodate a semi or large equipment. The shop offers RV water and power hookups both inside and outside, along with additional living quarters above the shop and a bathroom with shower—ideal for guests, extended family, employees or added flexibility. With ample space for vehicles, equipment, and outdoor enjoyment, this unique property combines small-town living with exceptional functionality. A rare opportunity in Maidstone that truly has it all. (id:51699)
17 2201 14th Avenue
Regina, Saskatchewan
Discover the charm of this two-bedroom condo located in the iconic Bartleman building. Original hardwood floors grace the bedrooms, living room, and formal dining area, creating a warm and timeless atmosphere throughout. The kitchen is both functional and inviting, offering ample cupboard space and direct access to a shared balcony with an exterior staircase—perfect for unwinding or enjoying summer days. A spacious four-piece bathroom features handy direct access to the primary bedroom which has two generous closets to keep everything organized. Ideally located within walking distance to Downtown, Wascana Park, and the General Hospital, this condo offers comfortable living in an exceptional location. A wonderful opportunity to own a character-filled home in one of the city’s most desirable neighbourhoods. (id:51699)
324 I Avenue S
Saskatoon, Saskatchewan
This solid and well-maintained 1929 bungalow is ideally located in Riversdale, just off 19th Street, close to local shops, cafes, parks, and transit. Full of character and charm, the home has been cared for over the years while still offering plenty of opportunity for a new owner to tweak, update, and make it their own. With its classic bungalow layout and strong bones, this is a fantastic starter home or investment opportunity in one of Saskatoon’s most vibrant and evolving neighbourhoods. A great chance to get into the market and add value over time while enjoying the convenience and community Riversdale has to offer. (id:51699)
116 125 Willis Crescent
Saskatoon, Saskatchewan
Welcome to #116-125 Willis Crescent, a ground-floor condo located in the highly desirable Stonebridge neighbourhood. This home offers 947 square feet of comfortable living space with two bedrooms and two full bathrooms. The open concept layout provides a functional flow between the kitchen, dining area, and living room, making it easy to enjoy and entertain. The primary bedroom includes a walk-in closet and a private four-piece ensuite. A standout feature of this home is the exceptional storage, including a large crawl space accessed through the primary closet, which is unique to the ground-floor units in this building. Built in 2013 and kept in excellent condition, this condo is close to parks, schools, shopping, and dining options, along with easy access to Circle Drive for simple commuting across the city. Contact your REALTOR® to book a private showing today! (id:51699)
869 Macklem Drive
Saskatoon, Saskatchewan
Welcome to 869 Macklem Drive, a stylish and fully updated 660 sq ft bungalow offering modern living in the family-friendly neighbourhood of Massey Place. Featuring 3 bedrooms, 2 full bathrooms, and a detached garage, this home has been completely transformed inside and out, making it an excellent fit for first-time buyers, downsizers, or investors. This home has all new electrical and plumbing throughout the house, along with a brand new furnace! Stepping inside you'll discover new flooring, fresh paint, and updated lighting that brightens every space. The redesigned kitchen includes brand-new cabinets and appliances, plus your choice between an LG or Samsung dishwasher to match your preference. Both bathrooms have been fully refreshed with sleek, contemporary finishes. The finished basement adds even more value with a spacious family room, additional bedroom, and a second full bath, ideal for guests, a home office, or a cozy hangout space. Major mechanical upgrades offer extra peace of mind, ensuring comfort for years to come. Located close to schools, parks, and everyday amenities, this move-in-ready home blends convenience with modern style. Don’t miss your chance to make 869 Macklem Drive yours, schedule your private showing today! (id:51699)
200 & 202 Broad Street
Cut Knife, Saskatchewan
Position your business in the heart of Cut Knife with these well-located commercial lots. Offering excellent visibility and accessibility, this is an ideal opportunity for entrepreneurs or investors looking to establish or expand in a thriving small-town market. Three adjacent lots are available, providing a combined street frontage of approximately 75 feet and a depth of 115 feet. Located in the central hub of the community, these lots are surrounded by local businesses and benefit from a supportive, growth-minded town atmosphere. Seller states that there was previous water/sewer to the lots but they will need new service implemented. Whether you are planning a new venture or a long-term investment, this is a rare opportunity to secure a strong commercial location in Cut Knife. Opportunities like this do not come along often. (id:51699)
1164 Argyle Street
Regina, Saskatchewan
Great investment/ or first time home buyer to help with mortgage. Solid, clean, well kept home west of Elphinstone St, close to commercial business, schools, hospital with easy access to Lewvan Dr. Practical open layout on main, includes two bedrooms and 4piece bath. Basement freshly painted with minor renos, with back door access, includes two good sized bedrooms open kitchen/ living room, 4piece bath and a shared laundry room,. The back of house has a deck, fully fenced with a double drive. Looking to get into the housing market? This could be the one. Call agent for private viewing. (id:51699)
1646 Badham Boulevard
Regina, Saskatchewan
Welcome to this lovely Fiorante-built end-unit condo, thoughtfully finished and impeccably maintained from top to bottom. Offering approximately 1,326 sq. ft. on the main level, this home features 2 bedrooms, 2 bathrooms, stacked laundry, 9-ft ceilings and heated ceramic tile floors for year-round comfort. The heart of the home is the impressive kitchen, complete with quartz countertops, an oversized island with seating, full pantry storage, drawer-style microwave, induction cooktop, wall oven and garburator. Soft-close cabinetry, tiled backsplash, wall cabinet for the pantry and quality finishes elevate both style and function. The dining area includes garden door access to the backyard deck with composite decking and natural gas BBQ hook-up (BBQ included). The primary bedroom is located on the main floor and offers a walk-in closet (cabinet included) and ensuite bathroom. The living room is warm and inviting with a stone feature a gas fireplace, perfect for relaxing or entertaining. The professionally developed basement extends the living space with cork flooring, a family room with wet bar with mini fridge (included), two spacious additional bedrooms, and a bathroom with steam shower, tiled surround, and heated tile floors. The bathroom also has access to one of the bedrooms. The shelving units in the mechanical/storage room are included. The finished double garage (not heated) provides excellent storage, floor drain, and garage door opener. Come see this exceptional home is a pleasure to view and stands out for its quality, layout, and upgrades. (id:51699)
111 Dulmage Crescent
Saskatoon, Saskatchewan
Welcome to 111 Dulmage Crescent — a charming two-story home nestled in the highly desirable Stonebridge neighborhood. Step inside to a spacious front entry that opens into a bright living room filled with natural light from large windows overlooking the generous backyard. The thoughtfully designed main floor seamlessly connects the living, dining, and kitchen areas, creating a comfortable and inviting space. The kitchen is efficiently laid out and open to the dining area, providing a functional and comfortable space for everyday living. From the dining area, a door leads to the back deck — an ideal spot to enjoy your morning coffee or unwind in the evening. A convenient 2-piece bathroom and direct access to the double attached garage complete the main floor. Upstairs, you’ll find a spacious primary bedroom featuring a walk-in closet and a 3-piece ensuite, along with two additional bedrooms and a 4-piece main bathroom. The basement is open for future development, offering great potential for additional living space, with the laundry already in place. Recent updates include fresh paint (2021), new carpet on the stairs (2024), and new second-floor flooring (2024). The home boasts a very spacious backyard, and its efficient, well-designed layout enhances both functionality and comfort. Situated in a prime location within walking distance to parks, schools, and all the amenities Stonebridge has to offer, this home truly combines comfort, convenience, and modern living. (id:51699)

