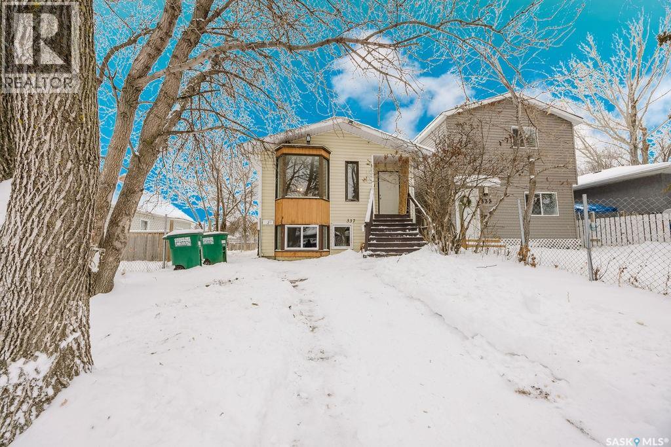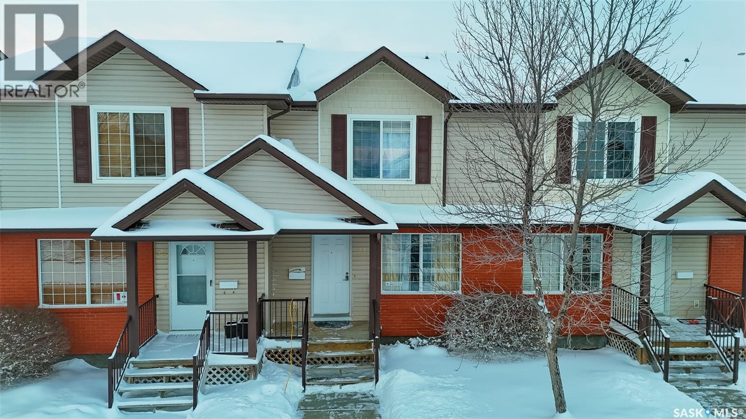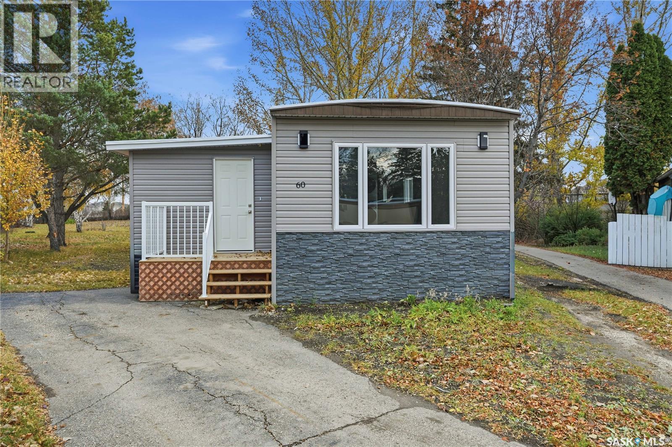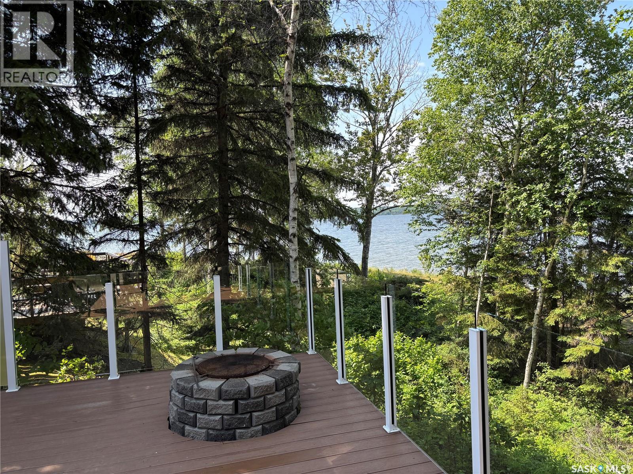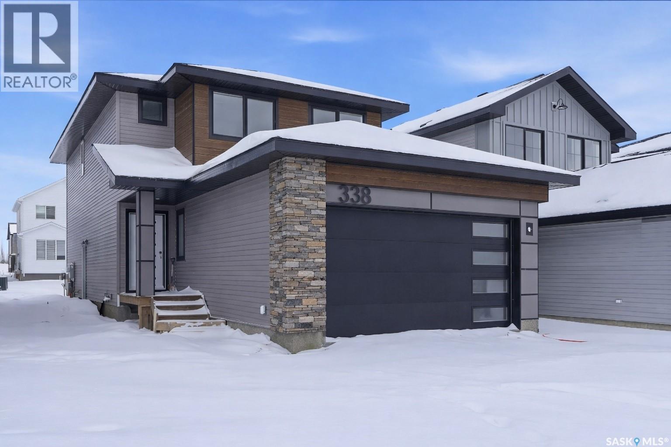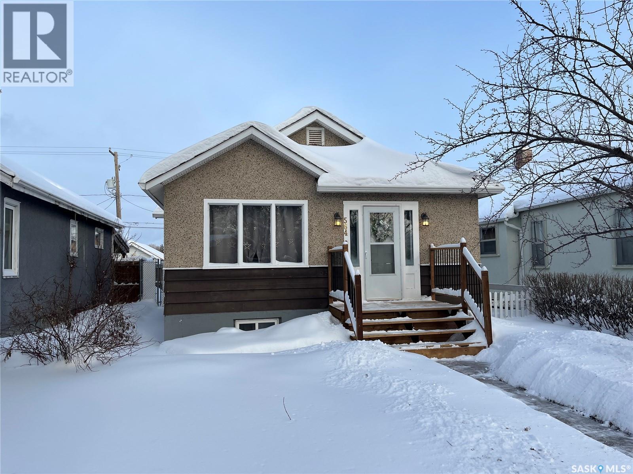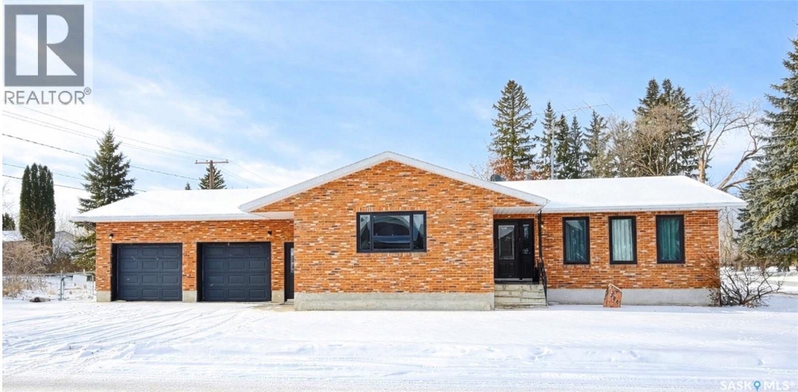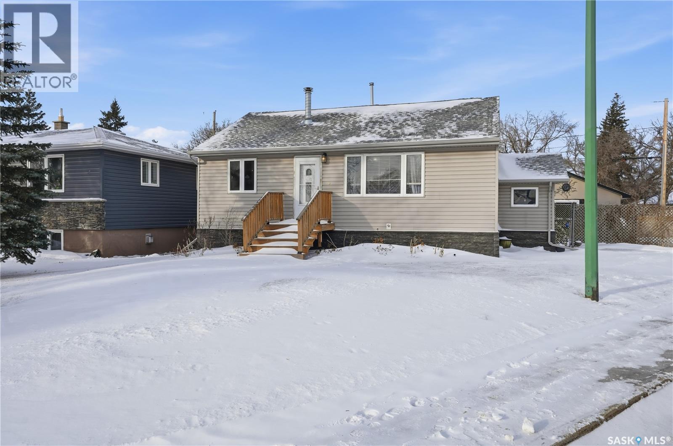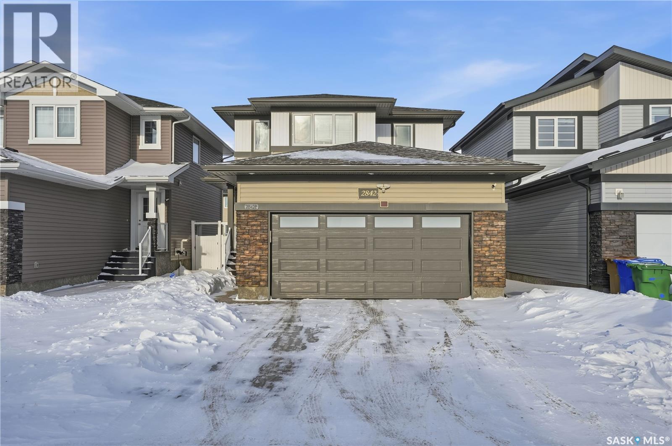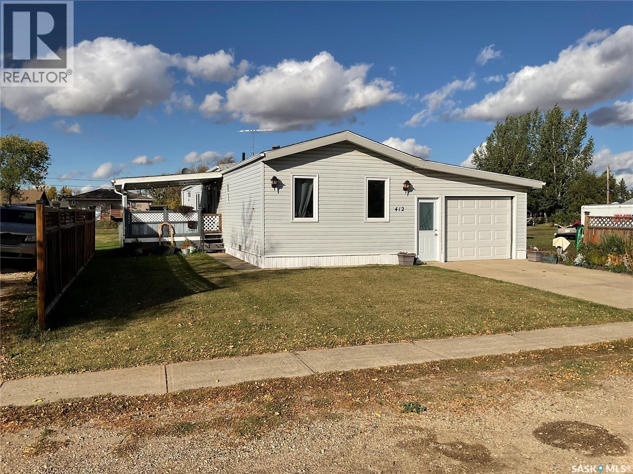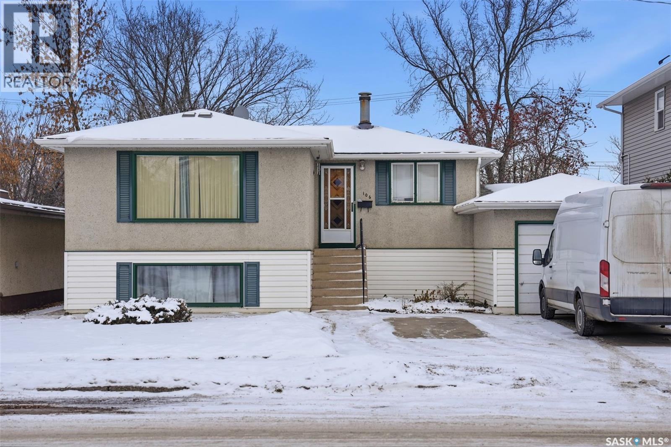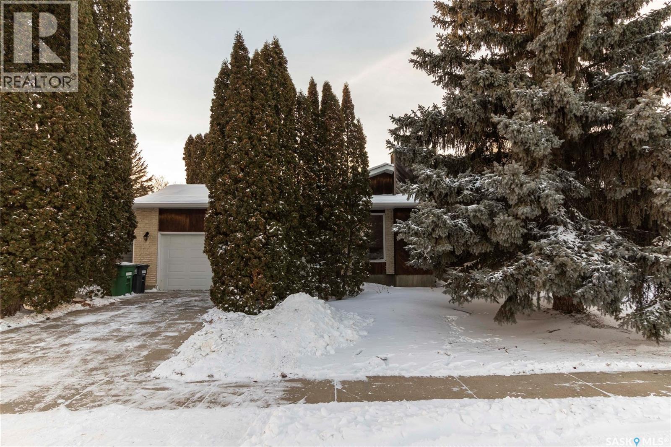337 U Avenue S
Saskatoon, Saskatchewan
Welcome to 337 Avenue U South, a charming and affordable home nestled in the heart of Saskatoon’s Pleasant Hill neighbourhood. Main floor is a cozy 3-bedroom, 1-bath residence offering a smart and efficient 900 sq. ft. layout—perfect for first-time buyers, downsizers, or investors seeking a low-maintenance property with strong rental potential. Step inside to a bright, functional living space with an easy flow between the living room, kitchen, and bedrooms. The basement has a separate entry with two units. One is a 2 bedroom legal suite and the other one is a studio apartment boasting tremendous rental potentials. The home sits on a 3495 sq. ft. lot, providing room for outdoor enjoyment, gardening, or future improvements. With its manageable footprint and simple design, this property is ideal for anyone looking to add personal touches or build equity over time. Located just minutes from St. Paul’s Hospital, schools, parks, and major transit routes, this home offers everyday convenience at an unbeatable value. Pleasant Hill continues to benefit from community revitalization efforts, making this an excellent opportunity to secure a property in a growing area. Whether you're entering the market, expanding your investment portfolio, or searching for a practical and budget-friendly home, 337 Avenue U South delivers comfort, potential, and accessibility. (id:51699)
23 135 Keedwell Street
Saskatoon, Saskatchewan
Welcome to #23 – 135 Keedwell Street in the desirable Willowgrove neighbourhood. This well-maintained 4-bedroom townhouse offers excellent value as a first-time home, student housing, or revenue property. The bright main level features a functional kitchen complete with fridge, stove, microwave range hood, and built-in dishwasher, along with a spacious living area and a convenient 2-piece bathroom. Upstairs, you’ll find three bedrooms and a full 4-piece bathroom. The fully finished basement adds extra living space with a fourth bedroom, 3-piece bathroom, laundry room with washer and dryer, and a large family room ideal for entertaining or recreation. Additional features include central air conditioning, a single detached garage, and ample street parking. Condo fees include snow removal, lawn care, and exterior maintenance. Located close to schools, shopping, public transit, and only minutes from the university. (id:51699)
60 1035 Boychuk Drive
Saskatoon, Saskatchewan
A backyard that feels like your own private park! This beautifully renovated mobile home sits on one of the best lots in the entire community, backing directly onto green space, ball diamonds, and a gorgeous park setting. It’s rare to find this much space and privacy on Saskatoon’s east side, especially at this price point. Inside, you’ll find over 1,200 sq. ft. of bright, modern living space that’s been updated from top to bottom. Everything’s been done from the newer furnace, air conditioner, and windows to the sleek kitchen with quartz counters, tile backsplash, soft-close cabinets, and stainless steel appliances. The open layout feels warm and welcoming with luxury vinyl plank flooring, pot lighting, and a cozy electric fireplace that ties it all together. There’s also an oversized family room, perfect for an office, playroom, or extra lounge space. The main bathroom features dual sinks and the primary bedroom has a stylish feature wall that adds character. Outside, enjoy two new decks, one for morning coffee, one for evening BBQs and a yard so big it honestly feels like your own park. Lot fees cover water, sewer, snow removal, garbage pick-up, and park maintenance, so you can just move in and enjoy. If you’re looking for something move-in ready with unbeatable space, style, and location, this is a must-see. Homes like this, especially with a yard like that, don’t come around often! (id:51699)
102 Lakeview Drive
Tobin Lake, Saskatchewan
Very rare, spectacular waterfront location!! This cottage gives you the perfect spot to enjoy sunsets across the span of Tobin Lake! Nice size lot with gentle slope allows for ample parking. The cozy cottage hosts 2 bedrooms, 3pc bathroom, large family room, dining room with patio access and a gally kitchen. Outside you'll find the large deck with glass railing, 2 large storage buildings, and a 16x30 garage for storing all your outdoor equipment and toys! The property has has many upgrades over the last 10 years including electrical, siding, windows, deck, shingles, and much more. Access to the water is only steps away! Tobin Lake is known for world class fishing but offers year round activities. Your oasis awaits ! (id:51699)
338 Katz Avenue
Saskatoon, Saskatchewan
Presenting The Bronco (Modern Exterior Style) by North Prairie Developments Ltd., this 1903 SqFt home boasts 3 bedrooms, 2.5 baths, a mainfloor den, bonus room, and an attached double car garage. The expansive open layout and spacious kitchen, equipped with a walk-thru pantry and ample storage, create a welcoming atmosphere. The generously-sized primary bedroom features abundant natural light and a 4-piece ensuite bathroom. Take advantage of Secondary Suite Incentive program with the added flexibility of a basement suite option, expanding the living space by an additional 673 SqFt. This suite includes 2 bedrooms, 1 bathroom, and an open concept kitchen. Noteworthy features include quartz countertops, laminate flooring, front landscaping, a concrete driveway, Nest Learning Thermostat, and Amazon Echo. (id:51699)
564 10th Street E
Prince Albert, Saskatchewan
This 758 sq. ft. Bungalow, with 4 Bedrooms & 2 Baths, in Midtown, features a spacious white Kitchen, with combined dining area. The main bathroom has been totally redone and upgraded, completed just this December, 2025. The large living room with Southern exposure brings in that natural daylight. PVC windows throughout. The basement has been fully developed with the 3pc bathroom completed in 2023, along with a new power vented water heater in 2023 also. Central Air was put in,in 2024. The furnace is a high eff furnace. The beautifully, manicured, backyard is fully fenced, with new back deck constructed in 2024, and the front deck was built in 2025. To complete this package is a single detached garage with Lane / lane suite access. Great Home for that first time Homebuyer or revenue investment Call your Realtor Come have a look! (id:51699)
700 9th Avenue W
Nipawin, Saskatchewan
Exceptional opportunity with this spacious home on two lots, featuring 4 generously sized bedrooms and 3 bathrooms. Designed for comfort and convenience, the layout offers main floor laundry, large entrances, expansive living and family rooms, a kitchen with ample cupboard space, a large cold room and tons of storage. Central air ensures year-round comfort, while the exterior impresses with a large fenced yard including a gazebo area, patio, and multiple sheds. Parking and storage are abundant with a heated double attached garage, a second heated detached garage, and plenty of additional parking. The home boasts great curb appeal with new exterior doors and windows completed in 2024/2025 as well as new shingles in 2025. All kitchen appliances are included, plus a brand new washer and dryer. Quick possession is available, with the option to purchase fully furnished. (id:51699)
600 Mullin Avenue E
Regina, Saskatchewan
Welcome to 600 Mullin Ave E, a spectacular 3-bedroom, 2-bathroom home nestled in the highly sought-after Arnheim Place neighborhood. This property boasts convenient access to the ring road and Arcola Ave, making commuting a breeze, while being within walking distance of beautiful parks and reputable schools. This charming residence has seen numerous upgrades over the years, making it an ideal choice for first-time homebuyers. Notable enhancements include Tile backsplash(to be completed prior to possession) Quartz counter top (2025) a stylish mudroom with built-in bench and storage (2022), fresh interior paint upstairs (2022), a striking Board & Batten feature wall (2022), updated kitchen cabinet hardware (2022), and beautifully landscaped front and backyard (2021), complete with a lovely pergola. The main floor offers an inviting open-concept living area featuring a two-sided gas fireplace that separates the living room and primary bedroom. The spacious kitchen provides ample storage, complemented by a large secondary bedroom and a tastefully upgraded 4-piece bathroom. The basement is nearly fully developed, showcasing a generous recreation room, a third bedroom, and an additional upgraded bathroom, perfect for guests or family gatherings. The expansive yard has been meticulously maintained, providing a serene space to unwind and enjoy summer evenings. Additionally, the property features an oversized single garage with extra parking available beside it. Don’t miss the opportunity to make this wonderful home your own! (id:51699)
2842 Makowsky Crescent
Regina, Saskatchewan
Welcome to 2842 Makowsky Cr. This stunning home features a charming one-bedroom legal suite with a private entrance, providing an excellent opportunity to reduce your mortgage each month. This home not only offers incredible value but also a manageable financial footprint. Situated in the desirable Hawkstone subdivision, this residence boasts great street appeal and is conveniently located near all amenities. Step inside to a spacious foyer featuring a modern double- door closet and an inviting art niche, with convenient access to the insulated, heated, and drywalled double garage (24x21) and a handy 2-piece powder room. The heart of this home is the dream kitchen, complete with an electrified island that includes a sink and water filtration system. Enjoy the ambiance created by pot lighting, ample dark maple cabinets, a generous walk-in pantry, and a full appliance package. The adjoining dining area features a garden door that opens to a lovely backyard, while the spacious living room welcomes gatherings and relaxation. Retreat upstairs to your luxurious master suite, which includes a private ensuite and a walk-in closet. Two additional well-sized bedrooms, a full 4-piece main bathroom, and convenient second-floor laundry complete this level. A locking door leads to the self-contained basement suite, perfect for guests or as a source of rental. Some notable upgrades to this home include Shingles and Siding(2022)upstairs vinyl flooring(2023) FYI purchaser could apply for 25% property tax rebate from the City if they will be renting the basement suite. (id:51699)
412 Main Street
Wakaw, Saskatchewan
Check out this immaculate home in Wakaw, which sits on a massive 50' x 145' fully landscaped lot, offering generous lawn space and mature trees and shrubs. Enjoy the summer evenings on the large covered deck. There's a concrete drive to the attached single garage. There's a spacious living room with large windows, and the eat-in kitchen is roomy and functional, with plenty of cupboard and counter space. The large master bedroom has a full ensuite with a deep soaker style tub. At the other end of the home you'll find the secondary bedroom and an additional four-piece bath. Updates in recent years include new windows and coverings in 2017 and a new washer and dryer in 2020. New laminate flooring in the living room and master bedroom along with a new A/C unit last year. Only 35 minutes from Prince Albert and 42 minutes from Saskatoon. Call your agent today before this one is gone tomorrow. (id:51699)
106 112th Street W
Saskatoon, Saskatchewan
Attention investors or first time home buyers! Great potential with this 4 bedroom, 2 bathroom, 825 sq ft raised bungalow in Sutherland. Huge 50x145 ft lot. The original hardwood on the main floor is in great condition. The property is zoned R2 so may also be considered. The perfect starter home. Extra kitchen in basement. Close to all of the amenities found in Sutherland, Forest Grove, Erindale, Willowgrove and University Heights. Many schools are also close by including Elementary and High Schools. Easy access to Circle Drive, the University of Saskatchewan, the Forestry Farm Park and Zoo and Sutherland Park plus much more. Public transit is also close by. Call your REALTOR® today to set up a viewing. (id:51699)
131 Tobin Crescent
Saskatoon, Saskatchewan
Welcome to 131 Tobin Crescent, perfectly situated in the heart of desirable Lawson Heights. This spacious and family-friendly home is ideally located close to schools, parks, bus routes, and the river, offering an unbeatable lifestyle for growing families. The main floor features a bright and inviting living room with a wood-burning fireplace, a large kitchen with adjoining dining area, three generous bedrooms, two bathrooms, and the convenience of a single attached garage. The fully developed basement provides excellent additional living space with a large family room, bedroom, den (easily convertible to an additional bedroom), bathroom, laundry area, and abundant storage. Upgrades: brand new main floor interior doors and baseboards, fridge/stove 2 years old, newer triple pane windows on main (except front living room), hardwood floors, central air conditioner, fence, soffit/fascia/eavestroughs, front and back door, dishwasher and basement was professionally renovated in September 2020. Set on a large, fully fenced lot with mature trees, this property offers privacy, space, and room to enjoy the outdoors. A fantastic opportunity to own a well-located home in one of Saskatoon’s most sought-after neighbourhoods. (id:51699)

