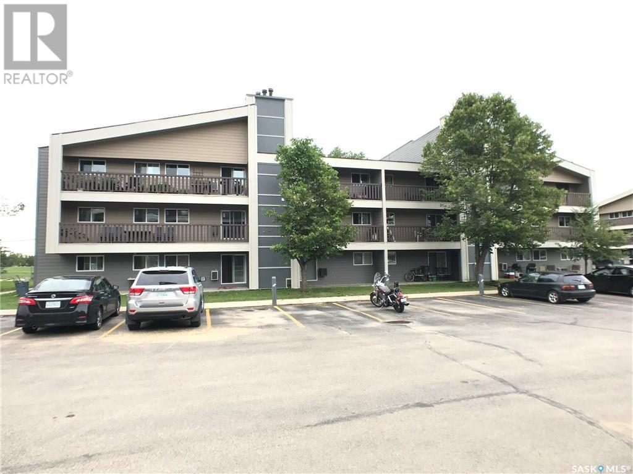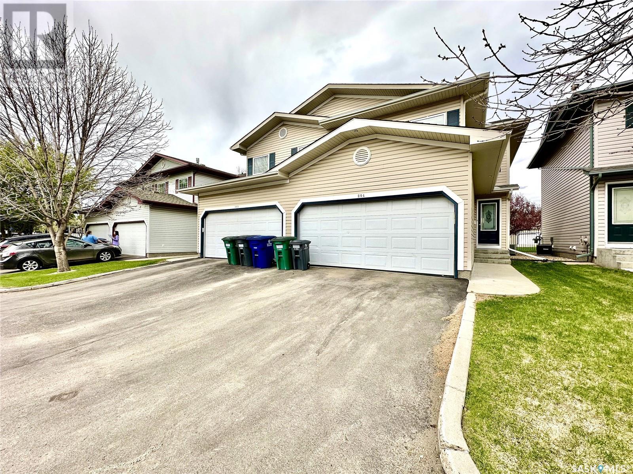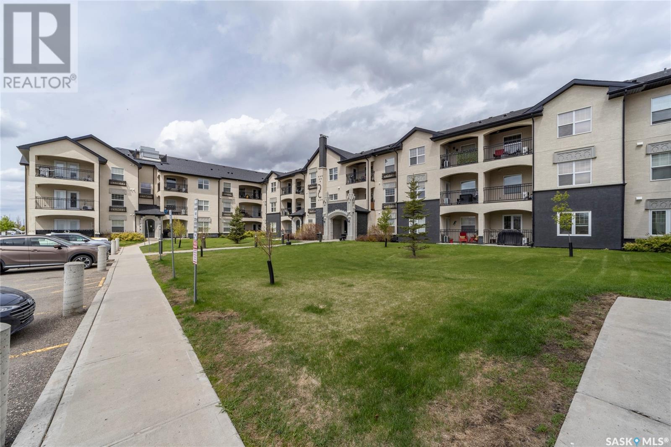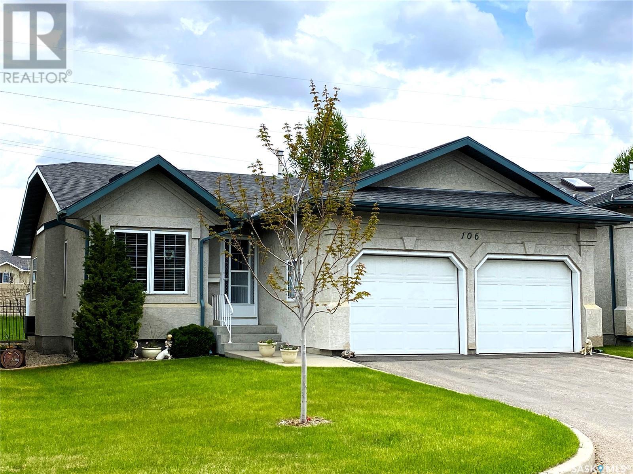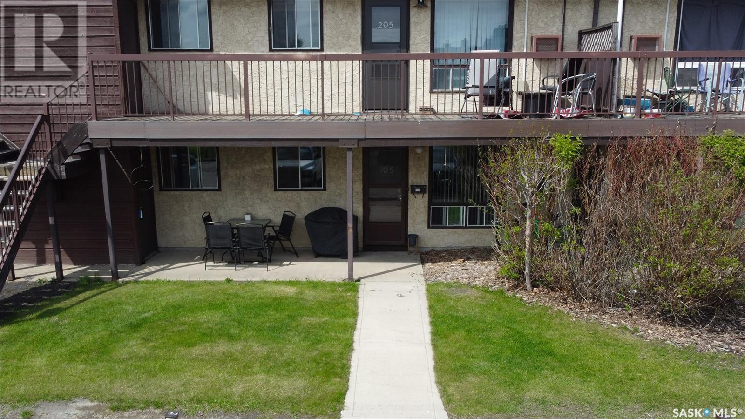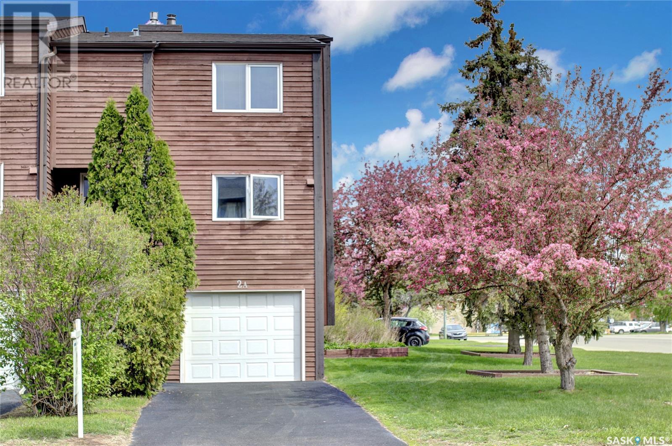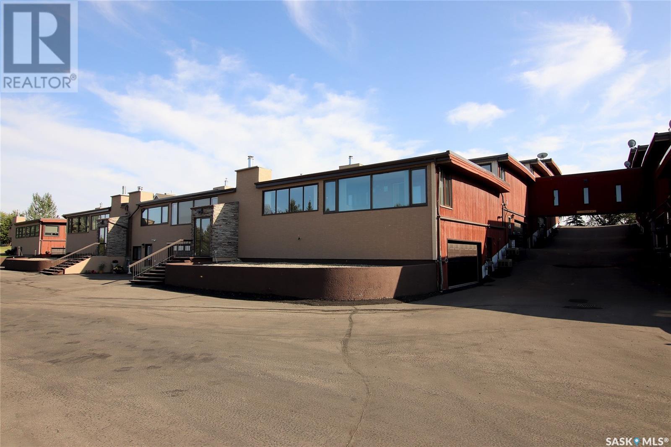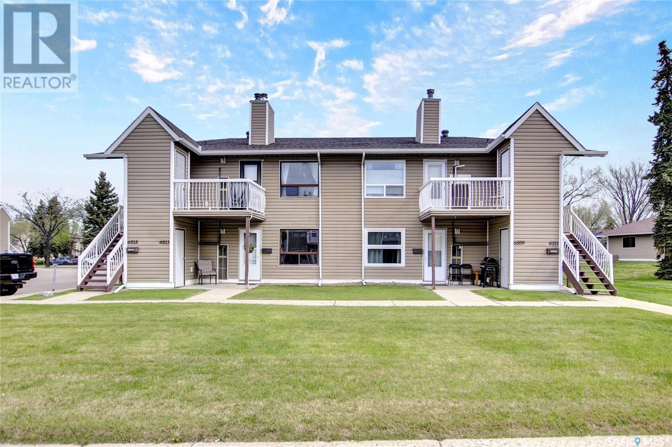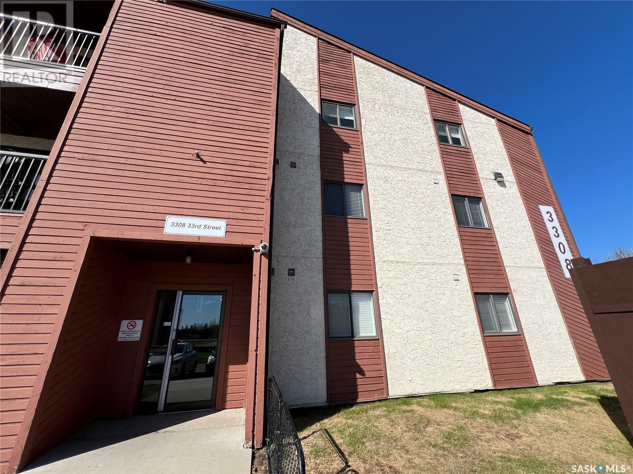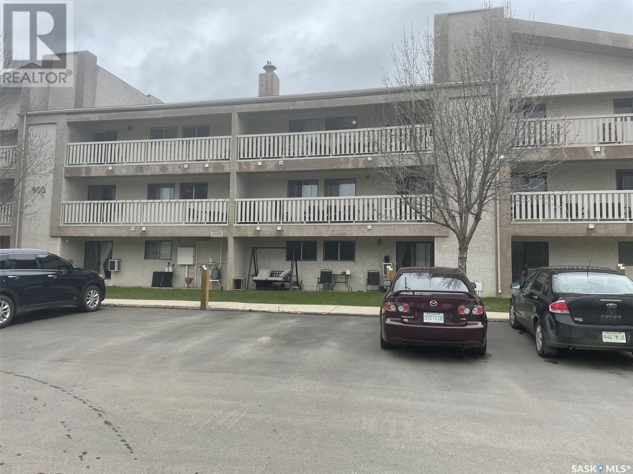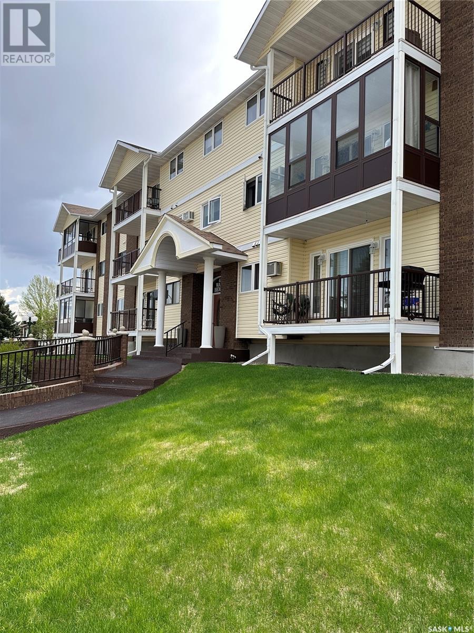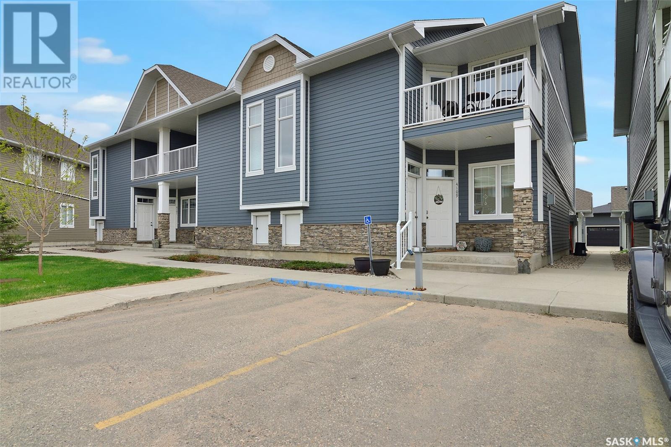1626 425 115th Street E
Saskatoon, Saskatchewan
Photos were taken in 2018 when the condo was owner occupied. It is now tenant occupied and 24 hours notice is required for all showings.This condo has 3 good size bedrooms with laminate flooring and a newer 4-piece bath. Upgraded inoleum and laminate floors throughout. The kitchen has newer cabinet faces, appliances, counter tops (with a double sink) and backsplash. The living room has plenty of natural light and laminate flooring. Has 2 closets in the hallway plus a storage room in the condo and one additional on the deck. Comes with all appliances, has ensuite laundry and 1 electrified parking stall is included but other are available for rent monthly. There is a rec center available for use with a memebership. Upgraded Duradeck cover on the deck as well as newer windows and patio doors. This building has newer siding and is located close to the visitor parking and bus route. Condo fees are $452/month (id:51699)
204 615 Kenderdine Road
Saskatoon, Saskatchewan
Welcome to this exquisite townhouse nestled in the heart of Arbor Creek. Step inside and be greeted by a stunning tiled entrance that sets the tone for the elegance and charm that awaits. Bamboo flooring gracefully flows throughout the spacious living and dining areas, creating a warm and inviting ambiance. The main floor boasts an enchanting heritage-style kitchen, complete with a sizable island that is perfect for meal preparation and entertaining guests. The open concept layout seamlessly integrates the kitchen, living, and dining spaces, offering a modern and flexible living experience. A convenient 2-piece bathroom adds practicality to this level, while direct entry to the double garage and a double driveway ensure ample parking for residents and visitors alike. Ascending to the upper level, you'll find two generously sized bedrooms, each offering comfort and tranquility. The master bedroom is a true retreat, complete with a lavish 3-piece ensuite and a spacious walk-in closet. A full 4-piece bathroom serves the needs of the upper level, ensuring convenience for all occupants. A highlight of this home is the large bonus room situated over the garage, could be utilized as a movie and entertainment area. Whether enjoying family movie nights or hosting game days with friends, this versatile space offers endless possibilities for leisure and recreation. Descend into the fully developed basement and discover here, an additional bedroom along with a cozy living room area, providing plenty of space for relaxation or hosting gatherings with loved ones. Additional features include central air & central Vac. Conveniently located in Arbor Creek, this townhouse offers easy access to a wealth of amenities, including shopping, dining, and recreational facilities. With close proximity to both school systems, families will appreciate the convenience of education options nearby. Schedule your viewing today and experience the epitome of luxurious townhouse living in Arbor Creek. (id:51699)
218 1545 Neville Drive
Regina, Saskatchewan
Welcome to Unit #218 at 1545 Neville Drive, nestled in the sought-after East Pointe Estates neighbourhood of Regina's East end. This original owner and meticulously cared for, second-floor condo is ideally situated close to shopping, restaurants, and all the amenities you could need. As you step inside, you'll be greeted by an abundance of natural light and modern finishes. The kitchen is well-appointed with plenty of counter and cupboard space, quartz countertops, a tile backsplash, and an eat up island. The living room is spacious and bright, thanks to a large window that fills the space with natural light and a door that leads to your private balcony. Continuing down the hall, you'll discover two generously sized bedrooms, including a primary with walk-in closet and beautiful custom organizer. A 4-piece bathroom, and laundry room complete the inside of this home. Outside, residents of this condo enjoy a range of amenities, including common areas for private functions, a fitness center, an indoor saltwater pool, a hot tub, and a billiards room. The condo fees cover building and grounds maintenance, reserve fund contributions, building and liability insurance, boiler heat, water and sewer, snow removal, and property management fees. Finally, enjoy two electrified parking stalls, providing added convenience. (id:51699)
106 835 Heritage Green
Saskatoon, Saskatchewan
Rare find!!! Attractive stand alone townhouse bungalow backing onto the berm in the much sought after gated community of Highland Park. No neighbors behind. Enjoy the beautiful parks and walking trails just steps from your door. Some of the features of this home include a vaulted ceiling, en suite bath with 5'shower, walk-in closet, central air conditioning, triple pane windows, main floor laundry, natural gas BBQ hook up and a finished double attached garage with 2 overhead doors. It is 22' x 24' so lots of room for 2 vehicles plus! The basement is fully developed with a large family room and games area, a 3rd bedroom, 3 piece bathroom with corner shower and lots of storage including a cold room. This home is in pristine condition and will not last. Public Open House Sunday May 19th from 2-4 PM. (id:51699)
105 67 Rodenbush Drive
Regina, Saskatchewan
Welcome to unit 105 at 67 Rodenbush Drive in the Sunrise Gardens condo complex in the Uplands neighborhood close to grocery, shopping, schools and many other amenities. This 1 bedroom 1 bathroom, 1980 built, townhouse style condo is 732 square feet and is on the ground level making it convenient and wheelchair accessible. Outside your door a patio area facing the courtyard and the shared outdoor pool. Your reserved parking stall is also just steps away. Condo fees are ___ and include common area maintenance, exterior building maintenance, Garbage, heat, insurance, sewer, reserve fund, water and snow removal. You enter the suite into the large living room with a south facing window, portable air conditioner and a wood burning fireplace. Next is the dine in kitchen with included fridge, stove and hood fan. The laundry and storage area are neatly tucked behind sliding doors. The 4 piece bathroom follows. Finishing off the suite is the spacious bedroom with a closet. This home also features an additional storage area and visitor parking. (id:51699)
2a Lincoln Drive
Regina, Saskatchewan
Welcome to this absolutely meticulous End Unit condo, bathed in natural light and offering an exceptional living experience. Tons of upgrades throughout. Upon entering, you are greeted by a spacious foyer with direct entry to a heated garage, ensuring comfort and convenience. The living room is a pleasant open area with high ceilings and a gas fireplace. Maple hardwood flooring adds warmth and elegance while patio doors(2018) lead to a large deck ideal for outdoor entertaining. The formal dining area enjoys lovely east exposure with a window. It could also serve as a great flex space. The bright and cheerful kitchen is filled with plenty of cabinets and counter space, two windows, glass tile backsplash and equipped with Whirlpool stainless steel refrigerator, stove and dishwasher. There is ample space for a dining table plus a spacious pantry. A convenient powder room completes this level. Upstairs, you'll find four generously sized bedrooms including the primary bedroom with a two-piece en suite and walk-in closet. Carpet in bdrms and on stairs 2018. The updated main bath completes this level. The basement space is bright and functional, ideal for a sitting area or even office space, there are numerous closets for storage. The laundry room is bright with vinyl plank flooring, and extra cabinetry for organization. Additional features of this home include triple glaze windows throughout, for energy efficiency and a high-efficiency furnace to keep utility costs low, with Sask Power equalized payment at $99/month and Sask Energy equalized payment at $60/month. Pets are allowed with approval, making it a pet-friendly home. This is a phenomenal opportunity to live in a welcoming, light-filled, and happy condo. Don’t miss out on making this wonderful property your new home! (id:51699)
15 275 Alpine Crescent
Swift Current, Saskatchewan
Experience the ultimate in condo living with this bright and spacious two-bedroom condo! The open concept floorplan provides fantastic cityscape views from the sizable living room with a corner woodburning fireplace, or in the adjacent sunroom off the principal bedroom. You'll have a front-row seat to breathtaking views of the city, country, and greenspace from your front window. With 1,146 square feet of living space, the spacious open concept floor plan features upgraded luxury vinyl tile flooring, a dumb waiter, and an oak kitchen with a working island. The principal bedroom boasts a 3-piece en-suite and walk-through closet. Descending the stairs to the lower walkout level, you are greeted by a spacious family room, an updated 3 piece bath, laundry room and finally a double attached garage with ample storage, all with NEWER vinyl tile excluding the family room. Double attached garage with ample storage. Updates include an energy-efficient furnace, and central air NEW in 2022. NEW living room window installed July 2023. Alpine Village amenities include an indoor saltwater swimming pool, hot tub, sauna, exercise area, reservable rec area, wet bar & shuffleboard table. Condo fees ($450/m) cover water, sewer, building & ground maintenance, common area maintenance, reserve fund, snow removal, and lawn care. Book a viewing today to unlock your lifestyle! (id:51699)
6513 Rochdale Boulevard
Regina, Saskatchewan
If you’ve been searching for affordable living, you won’t want to miss this 2 bedroom, 1 bathroom condo in Regina’s McCarthy Park neighbourhood. This condo offers an open concept layout with laminate flooring throughout the main living spaces, the unit is flooded with natural light and has been very well maintained. The living room is highlighted by a wood burning fireplace. There are 2 spacious bedrooms with a 4 pc bathroom conveniently located between the two bedrooms. As an added bonus you have in-suite laundry and plenty of storage, with space in the laundry room and a couple good sized linen closets. Outside is a nice patio space directly out your front door, plus you have an electrified parking spot. Don’t miss this opportunity to stop renting and get into home ownership, contact your real estate agent today to book your showing! (id:51699)
309 3308 33rd Street W
Saskatoon, Saskatchewan
Welcome to Snowberry Downs! This charming third-floor unit offers the perfect blend of comfort and convenience with two bedrooms and one bathroom. The bright and airy open-concept living space features a modern kitchen with ample storage, seamlessly flowing into the dining and living areas. Step out onto the balcony to enjoy the fresh air, providing an ideal spot for relaxation or entertaining. One of the highlights of this unit is the en-suite laundry, adding a touch of convenience to your daily routine. Both bedrooms offer plenty of natural light and storage. The bathroom is stylish and functional, ensuring a pleasant living experience. Situated in the desirable Snowberry Downs community, this home is perfect for those seeking a serene environment with easy access to local amenities. Don't miss the chance to make this delightful property your new home! (id:51699)
938 310 Stillwater Drive
Saskatoon, Saskatchewan
Great top floor corner unit home overlooking a green space in Lakeshore Estates! Come and view this 2 bedroom condo and see how you can make it your own. With a lovely balcony with extra storage, a nice sized living room with electric Fireplace and in suite laundry, this is a great place to call home. Call you Realtor today to view! (id:51699)
101 453 Walsh Trail
Swift Current, Saskatchewan
This main level condo boasts three bedrooms and two bathrooms, making it a spacious and comfortable living space. Upon entering, you're greeted by a large entrance area. The kitchen has been updated with new backsplash, countertops, lighting, and appliances, giving it a modern and fresh look. The condo is south-facing, allowing for plenty of natural light to fill the space. It has been freshly painted and features new vinyl plank flooring. The open-concept living room and dining room provide a versatile and inviting area for entertaining and daily living. A large balcony offers a perfect spot to enjoy summer evenings and take in the beautiful views. Additional conveniences include in suite laundry, underground parking and extra storage space. The building is equipped with security doors, a recycling program, gathering room, and an elevator, enhancing both safety and convenience for residents. This property is in immaculate condition - pack your bags and move in! Call today for your personal viewing! (id:51699)
4111 E Green Apple Drive
Regina, Saskatchewan
Very affordable Home. 2013 built,1109 sqft Townhouse with single Garage in East side of Regina. Well kept 2 bedroom, 2 bathroom and 2 balconies townhouse located in Greens. Close to park, walk paths, schools and all east amenities! Open concept floor plan with vault ceilings, beautiful engineered hardwood through out the living room, dinning room and kitchen. Spacious living room, a good size of dinning room and modern kitchen with centre island. Off kitchen, there’s a door lead you to the south of back balcony with a gas hook up for a BBQ. There are two bedrooms on the main floor, the primary bedroom has 3pc en-suite, the second bedroom with a balcony right outside the bedroom door, this is the perfect spot to overlook the front green space. There’s another 4pc bath and laundry to finish the main floor. The single detached garage is right behind the unit and the parking spot is in the front of the unit, another storage unit is under the stairs with access from the outside. This home can be your first home or one of your revenue property , never miss that great opportunity! (id:51699)

