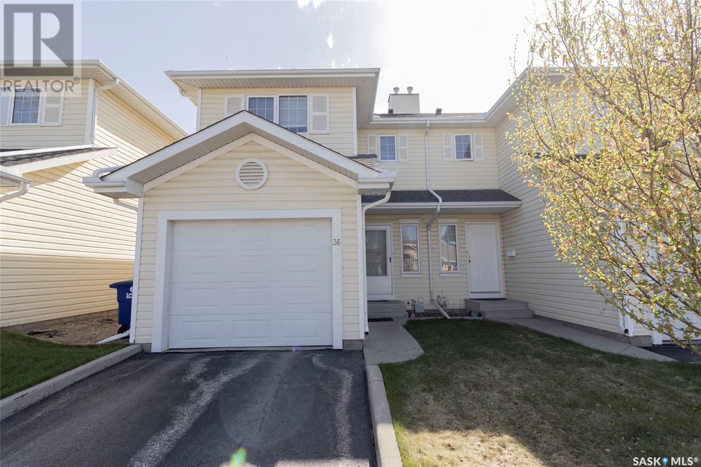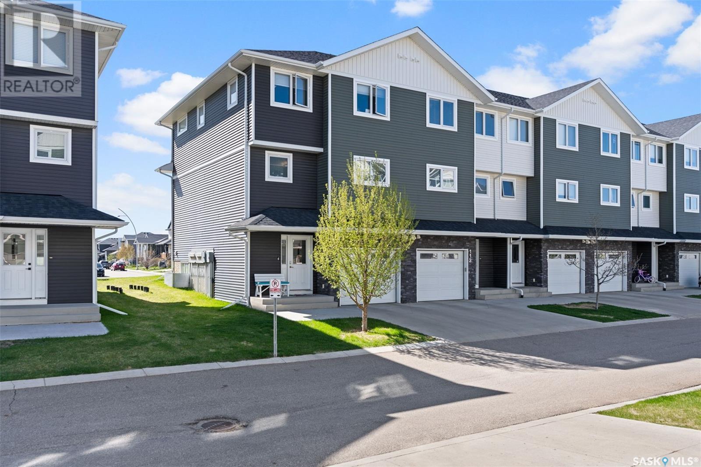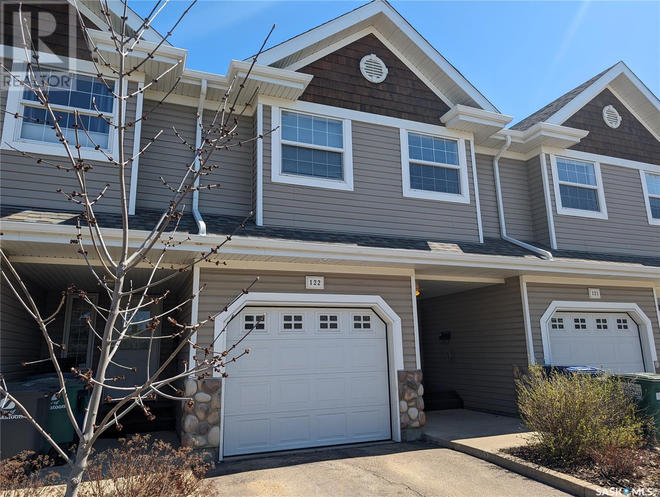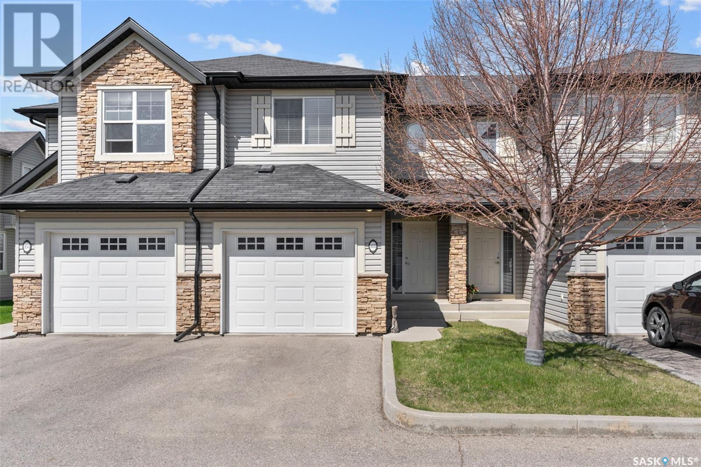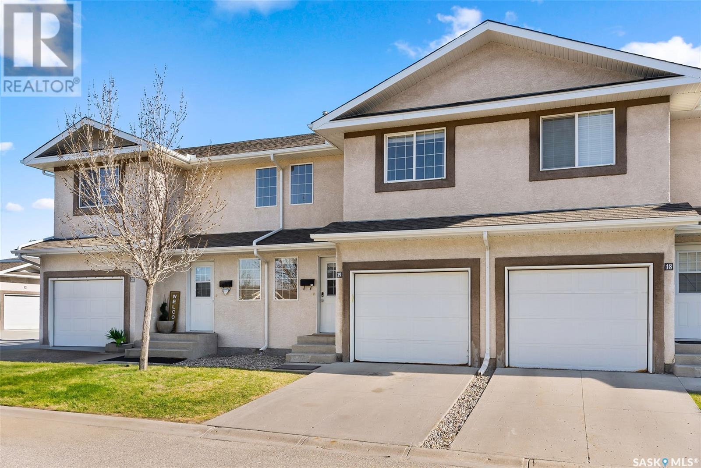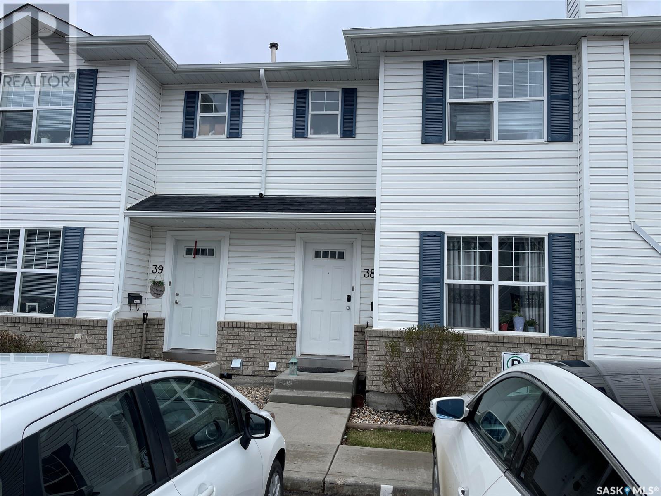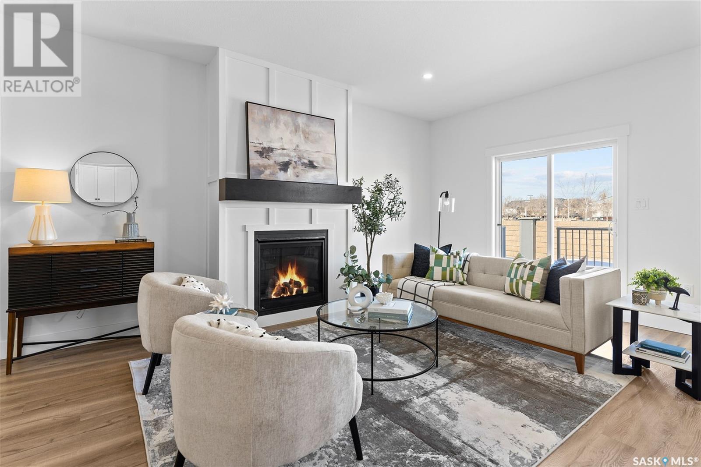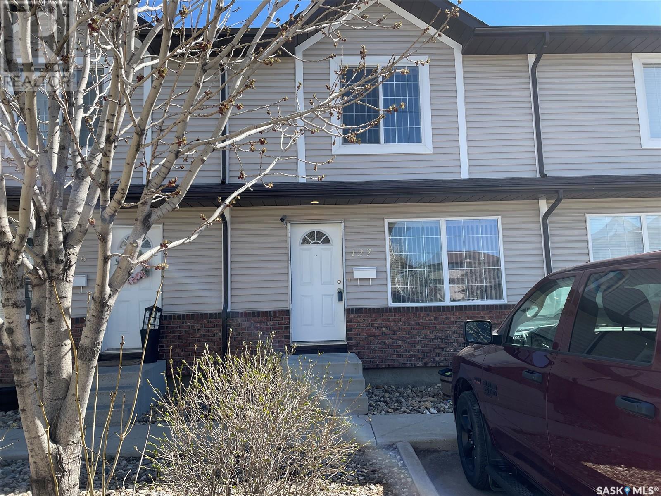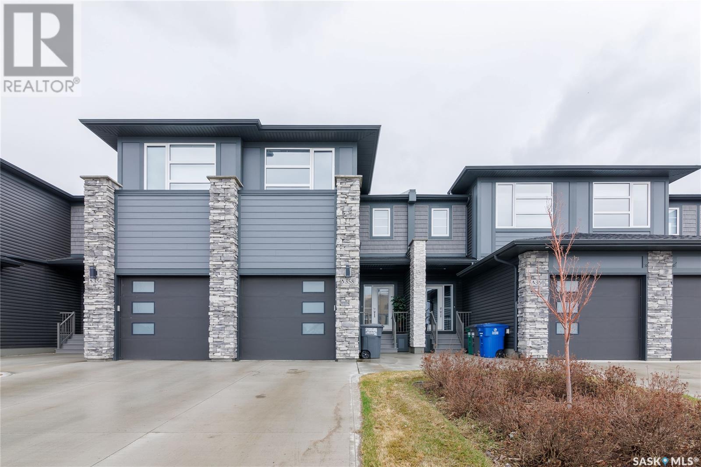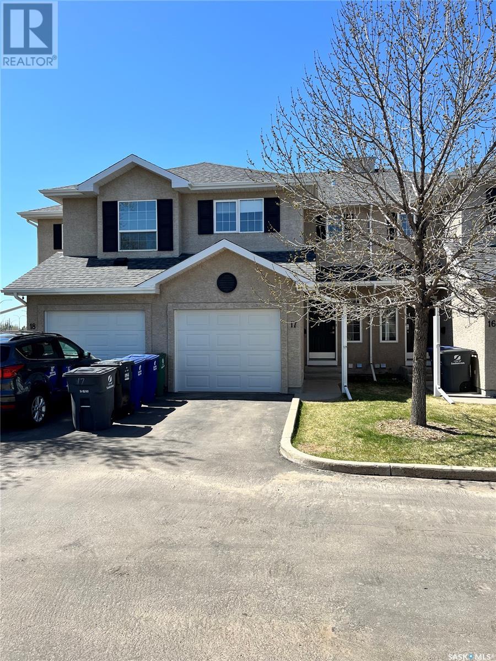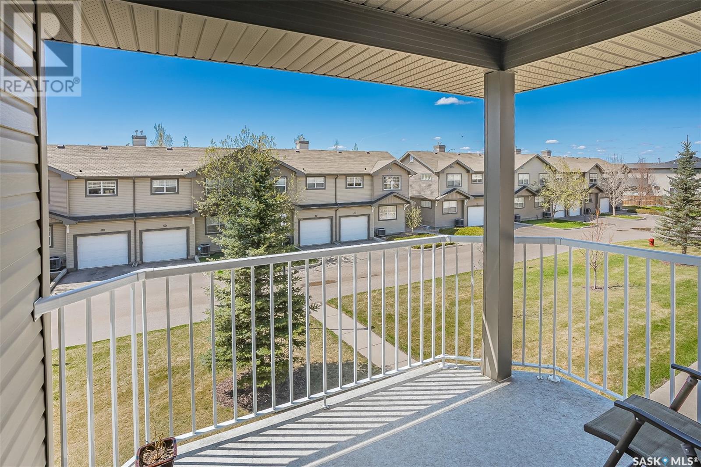36 111 Fairbrother Crescent
Saskatoon, Saskatchewan
Welcome to your bright and inviting end unit townhouse nestled in a prime location of Silverspring! This charming residence offers a sun-filled living room, seamlessly flowing into the dining area and kitchen, creating an ideal space for both relaxation and entertaining. The main floor boasts an open-concept layout, featuring a kitchen adorned with ample cabinetry and a convenient island, perfect for culinary adventures. Step through the patio door off the dining area onto your deck, where you can bask in the warmth of the sun or host delightful al fresco gatherings. Ascending to the second floor, discover three cozy bedrooms and a pristine 4-piece bathroom. The lower level is fully developed with a family room, laundry/3 piece bathroom, plus there is a small storage space under the stairs. Convenience is key with a single-car driveway leading to the attached garage, offering direct entrance to the home. Visitor parking is conveniently located just a few steps away. This townhouse is in close proximity to the University, schools, and shopping amenities. Easy access to Circle Drive, Preston Crossing, and downtown ensures effortless connectivity to all that the city has to offer. Don't miss the opportunity to make this delightful townhouse your new home, where comfort, convenience, and style converge seamlessly. (id:51699)
115 315 Kloppenburg Link
Saskatoon, Saskatchewan
Welcome to the Aspen Pointe Townhomes, refined living nestled within the desirable Evergreen community. Perfectly positioned, this residence offers seamless access to local elementary schools, Evergreen Village Square, and an array of conveniences. Thoughtfully curated with a contemporary aesthetic, this home embodies sophistication at every turn. The largest 3 story floor plan available in the development, this property offers plenty of space for your growing family. Upon entry, you're greeted by a spacious foyer, complete with a convenient closet and direct access to the attached garage. Ascending the stairs to the main floor, an inviting living space awaits, characterized by dramatic ceiling heights and strategically placed windows that flood the room with natural light. A garden door beckons you to the rear deck, extending the living area outdoors. The next level exudes elegance, with a dining area overlooking the living space below, seamlessly connected to a modern kitchen adorned with quartz countertops, sleek cabinetry, and stainless steel appliances. A thoughtfully positioned two-piece bathroom adds to the convenience of this level.Ascending to the top floor reveals a sanctuary of comfort, boasting three well-appointed bedrooms, including a primary suite featuring a walk-in closet and a 4 piece ensuite. Completing this level is a main bathroom and a strategically located laundry area, enhancing the practicality of daily living.The basement is completed as a versatile space offering an additional family room which can also function as a bedroom or additional work/flex room space, as well a 2 piece bathroom with rough in for future shower. Noteworthy features include a sun-drenched west-facing deck, perfect for enjoying the summer evenings and central air conditioning offering year round comfort. This is your opportunity to experience contemporary living and a low maintenance lifestyle in the Aspen Pointe Townhomes. (id:51699)
122 655 Kenderdine Road
Saskatoon, Saskatchewan
Welcome to #122 - 655 Kenderdine Road. Very popular 'Arbor Ridge' New York style split level with great street appeal and well manicured grounds. This 3-bedroom 2-bath townhome, including a 3rd level bonus loft is ideally located across the street from Beckett Green park & play structure, close to schools, a number of parks, and easy access to all amenities. Interior highlights include upgraded finishing's of hardwood and ceramic tile flooring, Napoleon natural-gas fireplace, and central air conditioning. Nicely appointed kitchen with plenty of cupboard & counter space, as well as corner pantry. Totally developed throughout including bonus room up, and family room with bathroom down. Enjoy a summer BBQ and relaxation on the large deck, and additional features of attached garage with direct entry, plus private driveway. Great community providing comfort & safety, this townhome is ideal for the young professional or starter home. Don't miss this opportunity to own a great property, book your private showing today. Immediate Possession. (id:51699)
303 615 Lynd Crescent
Saskatoon, Saskatchewan
welcome to your new home in Stonebridge. This is a perfect starter home or great investment for students going to post secondary. 3 bedrooms and 2.5 baths with fully developed basement. single attached garage and driveway give you 2 parking stalls. Close to shopping and bus routes. all appliances are included. New furnace in 2024 Photos to follow. (id:51699)
19 2751 Windsor Park Road
Regina, Saskatchewan
Welcome to this comfortable 3-bedroom townhouse in Windsor Park, ideal for anyone looking for a blend of convenience and simplicity. As you enter, you'll find an open floor plan that includes a spacious kitchen with appliances included, maple cabinets, and plenty of storage and counter space. The adjoining living and dining area is filled with natural light from the patio doors, which lead out to a cozy patio with a privacy fence. Upstairs, there's a large primary bedroom with its own 3-piece en-suite bathroom. Two more bedrooms provide additional space and share a full 4-piece bathroom. The basement includes a den and another 3-piece bathroom, offering extra space for relaxation or work. The townhouse also features a single attached garage with direct access to the home, making coming and going especially convenient. Located close to parks, elementary schools, and all the necessary amenities of the east end, this home is perfect for those who value both comfort and location. (id:51699)
38 203 Herold Terrace
Saskatoon, Saskatchewan
This townhouse features 3 bedrooms and 3 bathrooms, with a bathroom on each floor for convenience. The developed basement includes a spacious family room and under-stair storage. On the main level, there is a 2-piece bathroom, a kitchen/dining room, and a living room. Step out from the dining room onto a private patio area. The second floor boasts a large master bedroom with a walk-in closet, along with two additional bedrooms and a spacious 4-piece bathroom. In the basement, you'll find another family room, a den with an attached walk-in closet, a laundry area, and a 3-piece bathroom complete with built-in shelving. Central air conditioning ensures comfort throughout the home. The property includes one electrified parking spot conveniently located adjacent to the front door, with plenty of visitor parking nearby. Situated in a great location close to shopping, parks, golf courses, walking paths, and all conveniences, this townhouse offers both comfort and convenience. (id:51699)
56 900 St Andrews Lane
Warman, Saskatchewan
Welcome to Westbow townhomes, where luxury living meets affordability. Our best-selling floor plan just got even better with the addition of a stunning bonus room, perfect for kids, a home office, or creating a space to unwind after a long day. As you enter, you'll be greeted by a spacious and open-concept design, complete with a cozy gas fireplace, stylish kitchen, and patio doors leading to your own pet-friendly fenced backyard with a covered deck. The kitchen features soft-close cabinets, quartz countertops, a tiled backsplash, and a pantry, making it a chef's dream come true. Make your way upstairs to the luxurious master bedroom, boasting vaulted ceilings and an en-suite that will leave you speechless. Featuring a tiled shower, soaker tub, and dual sinks, this bathroom is the epitome of relaxation. You'll also find a spacious walk-in closet, perfect for all your storage needs. The additional two bedrooms are also located upstairs, providing ample space for a growing family or downsizing couple. The basement has high ceilings and a large window, ready for your personal touch. With rough-ins for a future bath or wet bar, the possibilities are endless. You'll also enjoy the convenience of a double attached garage, concrete driveway, and a new home warranty. This complex is in the heart of Warman close to the golf course, shopping, schools, parks, and all amenities. At Westbow Townhomes, we believe quality, comfort, and unique design should be accessible to everyone. Photos of similar unit staged this home is currently under construction, ready this fall.. Come and experience the epitome of luxury living without breaking the bank. Contact me today. (id:51699)
127 4601 Child Avenue
Regina, Saskatchewan
Well-kept and very clean approx. 1,116 s.f. 2 story townhouse style of condo, in the desirable area of Lakeridge, close to and within walking distance to a ton of amenities. The main floor features a good-sized kitchen, with lots of natural light from the patio doors, which lead out to your own private space. Kitchen pantry/storage area, could also be converted into a main floor 2-piece bath if wanted. Nice sized living room, with plenty of light from the big picture window. The 2nd floor features 2 really good-sized large bedrooms, tons of room for your bedroom furniture, and the 4-piece main bath finishes off the 2nd floor. The basement is wide open and does have rough in for a future bathroom, plenty of space for extra storage. This condo shows well, call S/A for more info if needed. (id:51699)
358 Brighton Gate
Saskatoon, Saskatchewan
Welcome to 358 Brighton Gate! This incredible townhome speaks for itself, but make sure you come see for yourself! While three years old, this condo is like a brand new home! So many extras have gone into making this the perfect place for your family! Enjoy the direct entry single car attached garage with the "my Q remote" allowing you to gain access to the garage no matter where you are. Upon entering the home, the large windows let the light flood into the open concept tastefully decorated main floor. The feature wall in the living room allows you to enjoy time with you family watching a movie or enjoying the glow of the electric fireplace. Step outside to your privately fenced backyard, with no worries about maintenance! Great care was taken with professionally laid artificial grass, so even after a long winter, you can step out and enjoy the nice green landscape! Use the new retractable screen door to let the warm spring air come in, and when the hot weather finally comes, enjoy the cool central air this home offers! The second floor has 3 bedrooms, with the Primary bedroom having massive window and a beautiful ensuite. All windows in the home are covered with Hunter Douglas Blinds, and the primary bedroom blinds are motarized for easy use. The basement is open for development as your family grows with room for a 4th bedroom, bathroom and family room. Book your viewing today, Ask your Realtor about all the extra's included with this great home! (id:51699)
17 127 Banyan Crescent
Saskatoon, Saskatchewan
Welcome Home to 17-127 Briarwood. This 3 bedroom up, 3 bathroom full-developed townhouse is what you've been looking for. The current owners have lovingly upgraded and taken care of this property, and it truly shows! Quiet and privacy can be found in this unit as well, as it backs west-facing other complex privacy wall, lots of green space and visitor parking steps away. Step in, you will notice a lovely foyer area that leads to an open concept living, kitchen and dining room. Gorgeous brand new stainless appliances (January) compliment your white kitchen space. With modern laminate flooring throughout the main. Other recent upgrades include paint, toilets, faucets, light fixtures and more.. The upstairs has 3 ample sized bedrooms, with the large master having access to the spacious jack & jill ensuite. The basement is fully developed with a large family room area, separate nook (perfect for crafts, hobbies- you name it) and a functional 4-piece bath and laundry area. No need to hide in the basement to stay cool either, this unit is equipped with central air. Great single attached garage, with included heavy duty shelving and a chest freezer. This unit won’t last long. Book your private showing today. (id:51699)
1405 715 Hart Road
Saskatoon, Saskatchewan
Welcome to 1405 - 715 Hart Road located in the Hartford Greens community in Blairmore. This rare 3-bed and 2-bath townhouse is 1,159 square feet has a FULLY FINISHED BASEMENT and includes a single attached garage. Entering the home there is a kitchen, dining area, 2 piece bathroom, living room, and rear access to a private patio with shared green space. The bedrooms are all on the 2nd level with the primary bedroom having a large walk-in closet. Within walking distance to grocery, restuarants, & other amenities including the shaw centre and Tommy Douglas and Bethlehem High Schools! This is a great opportunity for first time home buyers & small families. Home includes all appliances, and window coverings. Call today for additional information or to set up your private viewing! (id:51699)
131 410 Stensrud Road
Saskatoon, Saskatchewan
Welcome to 131-410 Strensrud Road, a chic top-floor corner Coach Home nestled in the tranquil community of Willowgrove. Perfectly tailored for young professionals, first-time homebuyers, or empty nesters seeking a serene haven. Step into a luminous open-concept living space adorned with expansive windows, inviting in ample natural light to complement the airy 10-foot vaulted ceilings. The contemporary kitchen boasts sleek maple cabinetry, multiple built-ins, and a convenient walk-in pantry, offering both style and functionality. Additional storage is available off the sunny balcony. This inviting abode features two cozy bedrooms, alongside the convenience of in-suite laundry facilities. Embrace outdoor living on the spacious west-facing covered deck, complete with elegant spindle railings and a natural gas outlet, ideal for alfresco dining or simply unwinding against a picturesque backdrop. Convenience meets practicality with the inclusion of a single detached garage and an additional surface parking stall, ensuring ample space for your vehicles and storage needs. Located just a stone's throw away from Willowgrove School, parks, and scenic walking trails, residents can relish in the beauty of nature while enjoying easy access to an array of amenities. Indulge in the vibrant local scene with a myriad of charming shops and boutiques, adding a touch of quaint allure to this thriving neighborhood. Don't miss the opportunity to make 131-410 Strensrud Road your own slice of paradise in the heart of Willowgrove. (id:51699)

