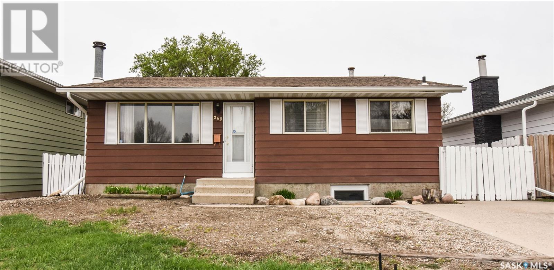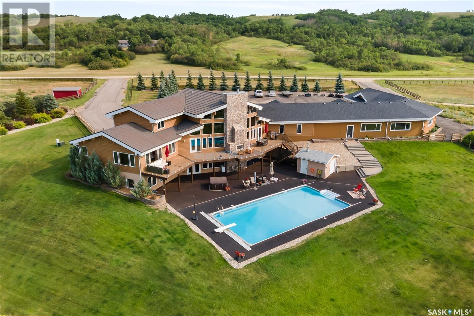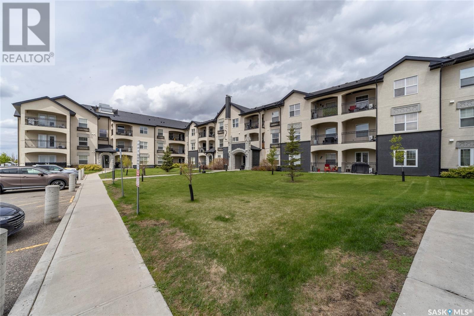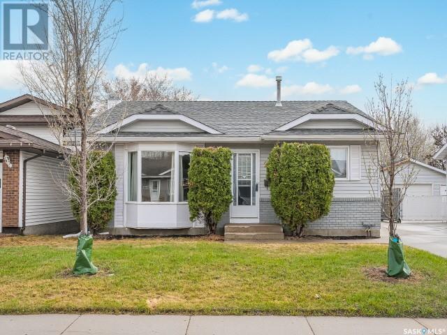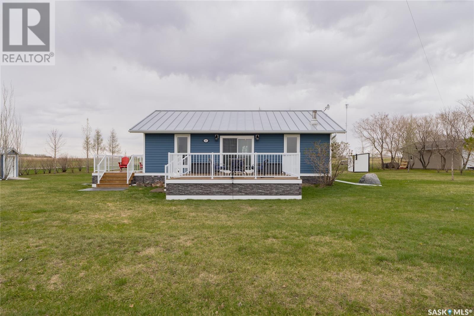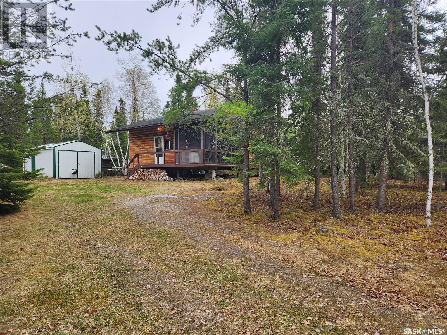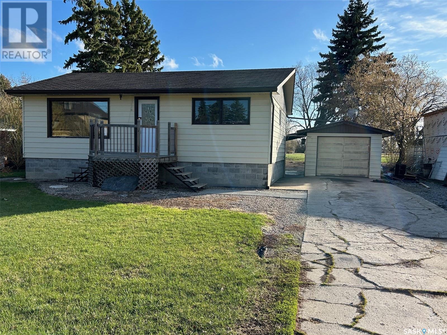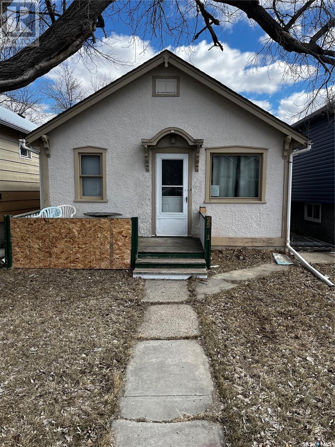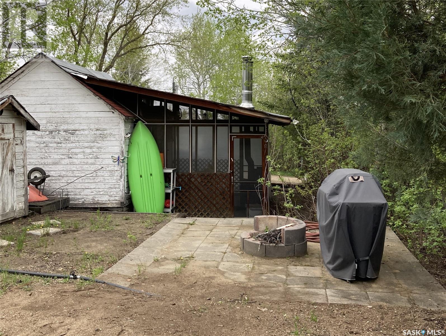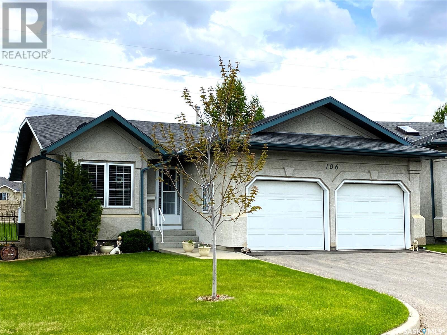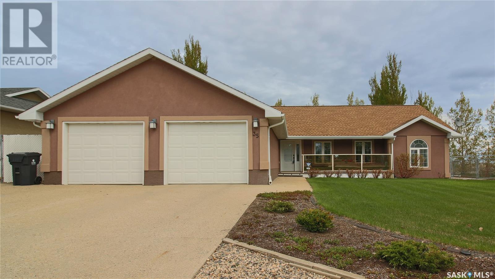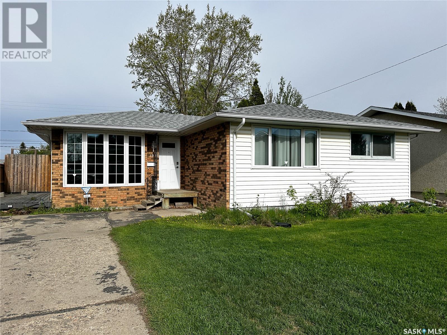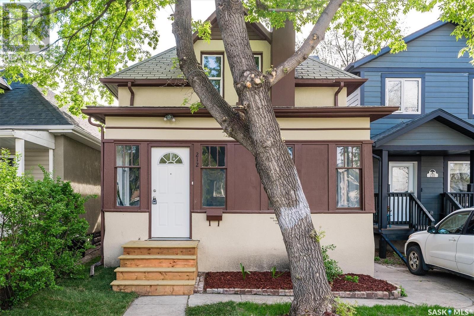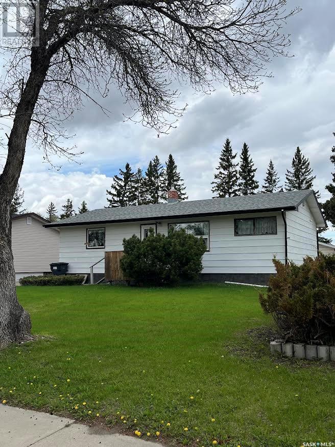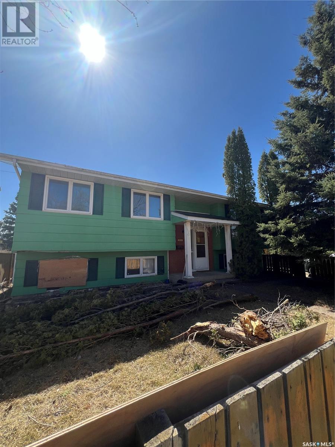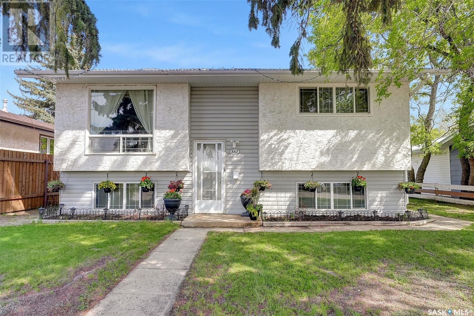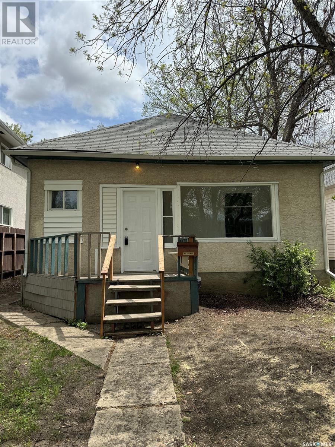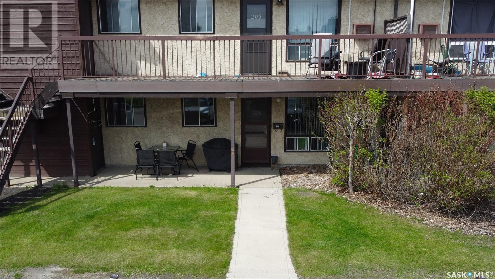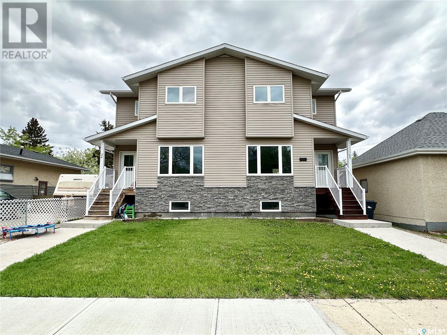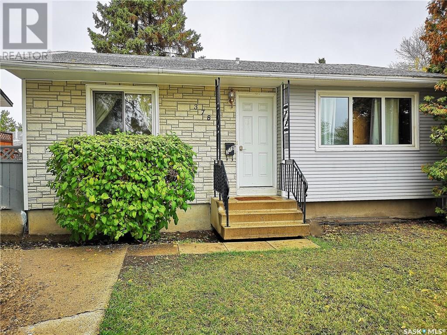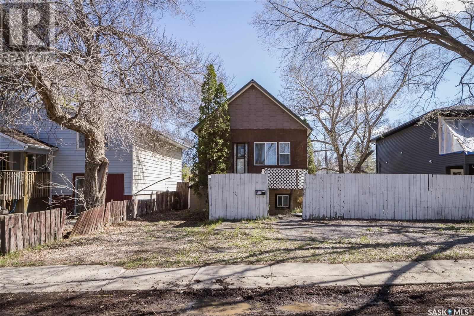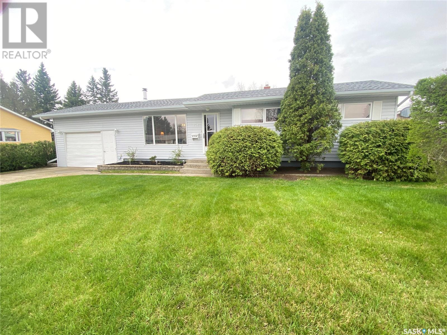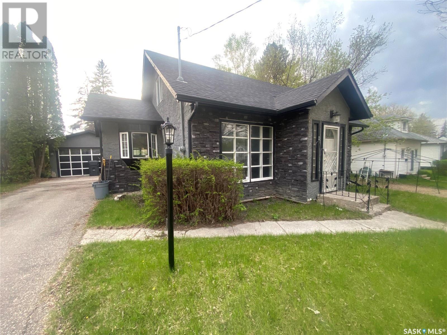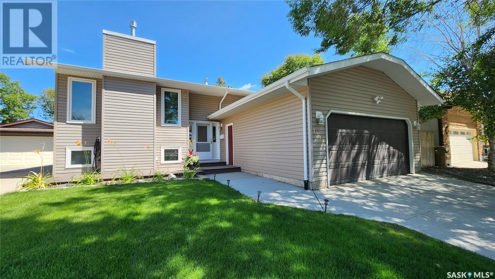269 Meighen Crescent
Saskatoon, Saskatchewan
Welcome to 269 Meighen Cres located in Confederation Park within walking distance of wâhkôhtowin School, Bishop Roborecki School and Parc Canada. This 4 bedroom, 2 bath Bungalow features a 22x22 drywalled detached garage with sub panel & lane access. This home features newer flooring & paint throughout the main level. Living room with wood and mirror accent wall, kitchen with ample wood cabinets, pantry, stove, fridge, hood fan and dining area. 3 good sized bedrooms & a 4 piece main bath with large vanity. Lower level is developed with a family room featuring wet bar and wood fireplace with built-in shelving, 4th bedroom, 3 piece bathroom and large utility room with newer mechanical, laundry (washer & dryer) and storage space. Other features include central air, landscaped yard with side concrete patio. (id:51699)
Lumsden Leach Acreage
Lumsden Rm No. 189, Saskatchewan
This breathtaking acreage is located in the Qu'Appelle Valley and provides over 9000 sqft of finished living space on 20 acres of land. The recently built 80x165ft riding arena is fully insulated and it has a 80x35ft attached heated barn with 6 stalls, a tack room, and a cold storage room. The riding area could be used as a workshop. The home will leave you in awe from the 22ft ceilings in the living room to the floor to ceiling windows and a gas fireplace. The open concept kitchen and living areas make entertaining a breeze and your guests will love the main floor entertainment room complete with a wet bar, pool table, indoor golf simulator, and a movie projector/screen. There are 3 bedrooms on the main level which includes the impressive master suite with an elegantly updated 5pc ensuite and a dream walk-in closet. There is an additional full bath and a powder room on the main floor plus a laundry room. On the second level the bonus room overlooks the main floor and out to the backyard. There are also two additional bedrooms and a full bathroom. The walk-out basement is fully finished with two bedrooms, a large den/flex room. The rec-room has a gas fireplace and is perfect for a kids playroom and there is lots of room for storage. The 6 car attached garage is insulated, drywalled, and heated leaving lots of room for vehicles, equipment, and boats. You can enjoy the summer weather on the upper composite deck with visi-rail and a wood burning fireplace. The 24x48ft in-ground pool is heated (new heater in 2016) and there is a hot tub which was new in 2015. You will also find two new horse shelters and 4 pastures divided by fence. This home is on Buffalo Pound Water and there is a septic tank with a pump out. Some additional upgrades include: new pavement to major traffic areas (2020), Knotty Alder trim/doors to main and second floor, main floor furnace (2019), on demand water heater (2019), engineered hardwood to most of the main and second floor, and so much more. (id:51699)
218 1545 Neville Drive
Regina, Saskatchewan
Welcome to Unit #218 at 1545 Neville Drive, nestled in the sought-after East Pointe Estates neighbourhood of Regina's East end. This original owner and meticulously cared for, second-floor condo is ideally situated close to shopping, restaurants, and all the amenities you could need. As you step inside, you'll be greeted by an abundance of natural light and modern finishes. The kitchen is well-appointed with plenty of counter and cupboard space, quartz countertops, a tile backsplash, and an eat up island. The living room is spacious and bright, thanks to a large window that fills the space with natural light and a door that leads to your private balcony. Continuing down the hall, you'll discover two generously sized bedrooms, including a primary with walk-in closet and beautiful custom organizer. A 4-piece bathroom, and laundry room complete the inside of this home. Outside, residents of this condo enjoy a range of amenities, including common areas for private functions, a fitness center, an indoor saltwater pool, a hot tub, and a billiards room. The condo fees cover building and grounds maintenance, reserve fund contributions, building and liability insurance, boiler heat, water and sewer, snow removal, and property management fees. Finally, enjoy two electrified parking stalls, providing added convenience. (id:51699)
219 Sherry Crescent
Saskatoon, Saskatchewan
Welcome to 219 Sherry Cres in the family orientated community of Parkridge. This fully developed front to back 4 level split offers 1052 sq.ft on top two levels consisting of the 3 bedrooms and 4 piece bath on top level while the main level features a street facing living room with adjacent dining area and the kitchen with oak paneled cabinets fridge, stove & dishwasher included. The 3rd level offers a family room retreat area as well as a 4th bedroom and the 2nd 4 piece bathroom. The lower level offers a den area as well as the mechanical and laundry room area. There is a double detached insulated garage with concrete driveway plus the remainder of the yard which is fenced and landscaped with storage shed and a patio area. For more information on this awesome family home, reach out to your agent to view right away. (id:51699)
113 Merle Crescent
Macpheat Park, Saskatchewan
If you are looking for a place to escape and enjoy lake life, this property is for you! Welcome to your dream cottage located in the community of MacPheat Park, which is located on the east side of Last Mountain Lake. This is a full four season property and can be used year-round. Upon entering you are welcomed by warm and comfort feelings created with the hickory wood flooring and pine walls and ceilings. The kitchen is nicely updated with two tone cabinetry, newer stainless-steel appliances and a floating island that can accommodate extra counter space, or be used for dining. The living room is a great place to view the lake or enjoy the Napoleon wood burning stove on cooler morning or evenings. The home also features two good sized bedrooms, a four-piece bathroom and a large storage/utility room. Other great qualities of the home itself include, water filtration system, PVC windows, newer metal roof, two newer decks great for entertaining, newer exterior doors, professional carpentry interior doors and finishing work, updated lighting, and professional water proofing completed to the ICF crawl space foundation. Outside on the large corner lot, the property contains two sheds for storage, which have electricity ran to them. The triple heated detached garage is the perfect space to not only hold all your lake toys and equipment, but entertain family and friends in the finished second storey loft. The garage is heated on the main floor by propane heat and has had one door widened to hold the ability to pull a boat through. The second storey loft is set up as a man cave or entertainment area, especially useful in the colder months, when it is raining or simply to hang out, it is heated with electric heat. The community is great and has an accessible boat launch. This property is completely ready for you to come and enjoy this summer and use it to its full potential. (id:51699)
5 #5 Lookout Road
Jan Lake, Saskatchewan
Rare opportunity to own not one, but 2 lots side by side in the resort community of Jan Lake in the Shield Region of Northern Saskatchewan. A fishing enthusiasts playground featuring northern pike, walleye and yellow perch. This affordable cottage has a screened porch and sits on 2 titled well treed lots allowing lots of space and privacy for your firepit. This open concept kitchen/dining/living room has a vaulted ceiling with a centralized wood stove and a cozy loft area. You are surrounded by beautiful wood and log walls and ceilings, so sit back with your favorite beverage and enjoy the serene beauty around you. 2 bedrooms and a 3 piece bathroom nicely finish off this fully furnished space. Present owner has enjoyed usage all 4 seasons, it just needs some insulation and skirting to make it more comfortable for the winter months. Just pack you bags, grab some groceries, and don't forget your boat and fishing supplies. Don't wait to book your viewing of this spectacular property. (id:51699)
806 Houghton Street
Indian Head, Saskatchewan
806 Houghton Street - 3 Bedroom/2 Bathroom property in the full service Town of Indian Head. Main floor of property offers living room, dining room, kitchen, 2 bedrooms & 3-piece bathroom. Basement has rec room, 3rd bedroom, 3-piece bathroom and bonus room as well as storage. Outside there is a large yard, single car detached garage and deck area. Property would benefit from some TLC (id:51699)
2211 Mcdonald Street
Regina, Saskatchewan
Welcome to 2211 McDonald St. Great opportunity for a first time home buyer or investor, great location and a home with lots of potential. For more information please contact salesperson today! (id:51699)
137 Blueberry Lane
Cut Knife Rm No. 439, Saskatchewan
Price Improvement! If you are looking for an affordable place at the lake to relax after a long work week this might be it; seasonal property located at Atton’s Lake Regional Park that slopes from Gooseberry Lane down to Blueberry Lane; rustic 12’ x 22’ one bedroom cabin with a delightful 11’ x 17’ attached screen room that has an antique wood fireplace! Enjoy a fire even if there is a fire ban! The cabin could be an excellent tiny home or make it your bunkhouse and build your new walkout cabin with a peek a boo view of the lake! Seller's are willing to share there approved drawings for a new build; there is an outdoor toilet house that is connected to a septic tank; power is being brought to the property by the seller; room to park three vehicles in front; there is a shed on the property that is large enough to store your golf cart; there is also a fire pit area; golf course, beach and concession are all just a 2 minute walk from the cabin; water is Reverse osmosis supplied by the Atton’s Lake Regional Park, cost is $350 per year season; lot lease fee is $1250 which includes the fire/trash levy of $120.00; lot is 34’ wide on Blueberry Lane and 50’ wide on Gooseberry lane by 117’ deep. (id:51699)
106 835 Heritage Green
Saskatoon, Saskatchewan
Rare find!!! Attractive stand alone townhouse bungalow backing onto the berm in the much sought after gated community of Highland Park. No neighbors behind. Enjoy the beautiful parks and walking trails just steps from your door. Some of the features of this home include a vaulted ceiling, en suite bath with 5'shower, walk-in closet, central air conditioning, triple pane windows, main floor laundry, natural gas BBQ hook up and a finished double attached garage with 2 overhead doors. It is 22' x 24' so lots of room for 2 vehicles plus! The basement is fully developed with a large family room and games area, a 3rd bedroom, 3 piece bathroom with corner shower and lots of storage including a cold room. This home is in pristine condition and will not last. Public Open House Sunday May 19th from 2-4 PM. (id:51699)
35 Deercrest Run
Deer Valley, Saskatchewan
Custom built 1828 sq. ft. concrete home backing Deer Valley Rd.; walls are 6" concrete with four inches of insulation; crawl space is up to four feet deep with 8" concrete; spacious, bright entry into open concept great room; gorgeous recently renovated $70,000 kitchen with an abundance of soft close cabinetry and island with granite counter tops; full stainless steel appliance package; total of three bedrooms with primary having walkin closet and and 4 piece bath with jet tub; garden doors to 12x36 nicely developed sunroom which could be easily heated for extra living space if so desired; front and back decks; natural gas bbq hook up; direct entry to 27x36 heated garage; nicely landscaped fenced yard with underground sprinklers, trees, shrubs and garden shed; hi-efficiency furnace, newer on demand water heater, and central air complete this beautiful property. (id:51699)
1921 98th Street
North Battleford, Saskatchewan
Location Location! Welcome to your new home in a fantastic west side location! This charming residence is perfectly situated, close to schools, parks, grocery stores, and restaurants, offering convenience and ease of living. With 1056 sqft of comfortable living space, it's the ideal home for a family starting out. Inside, you'll find 3 bedrooms and 2 bathrooms, providing ample space for everyone. The eat in kitchen is bright with large bay window, updated white cabinetry, and newer vinyl plank flooring that runs through the entire main level. The basement is finished and offers a large family room, a den/office space, and plenty of storage, providing even more living space and versatility. Step outside to the fully fenced backyard, perfect for outdoor gatherings and playtime with the family. The shingles have been recently replaced as well offering peace of mind for years to come. Don't miss out on this opportunity to own a wonderful home in a sought-after location! Call today to schedule a viewing and make this your new home sweet home. (id:51699)
212 G Avenue N
Saskatoon, Saskatchewan
Great starter home with revenue potential! This 1137 sq ft home nestled in Caswell hill has a legal bachelor suite! Home has been updated throughout with newer windows, flooring, bathrooms, kitchen. Mainfloor has a spacious living room, dining room, kitchen and 2 piece bathroom/laundry. 2nd floor has 3 good sized bedrooms and a full bathroom. Step into a backyard oasis with a beautiful patio area and new trees and landscaping. (id:51699)
1431 16th Street W
Prince Albert, Saskatchewan
Huge West Side family home! Welcome to this 960 square foot, 5 bedroom 3 bathroom bi-level home with new laminate flooring through the main floor, and an updated kitchen with newer appliances! This property offers a large kitchen with an attached dining room, a well-sized living room, and 3 bedrooms with 2 bathrooms on the main level. The basement offers a large recreation space and an additional 2 bedrooms with a 3 piece bath! With a large yard, detached 2-car garage, and new back deck, this home checks a lot of boxes! Schedule your viewing today! (id:51699)
842 Ominica Street W
Moose Jaw, Saskatchewan
Well kept bi-level, with a huge double garage, close to downtown Moose Jaw, within walking distance to stores, parks, schools, etc. This home has been well cared for over decades, features 4 bedrooms and 2 bathrooms. Open concept main floor feature a good size of living room, kitchen/dinning room, the living room facing to the south large window gives lots of natural light, upgraded kitchen countertops with tile backsplash. off the kitchen that steps onto the huge deck(16*20’) is perfect for BBQ and friends & families. Great backyard has shed, garden area and fenced. Down the hall, there are two nice size of bedrooms with a 4pc bathroom to complete the main floor. Step downstairs, newer flooring throughout the whole basement, there’re another two good size bedrooms with large windows, a recreation room plus another renovated bath with stand shower room. lots of storage space in the laundry & utility room. Huge detached garage with thick concrete floor pad have lots of space with sub-panel that is perfect for handy man’s workshop. This lovely home have tons of upgrades in the last few years: All the windows( except basement laundry), singles, fascia/soffit 2018&2022, fully renovated basement in 2022, kitchen countertops and backsplash 2023. This can be your first home or one of your revenue property. (id:51699)
1133 Garnet Street
Regina, Saskatchewan
Investors Wanted! Check out this property which would be perfect if you're looking to expand your rental portfolio or first time home buyers looking for an affordable updated home! Updates include fresh paint throughout, updated kitchen, and main floor laundry! Close to many amenities including the Brandt Centre, Mosaic Stadium and many restaurants. Message to book your viewing today! (id:51699)
105 67 Rodenbush Drive
Regina, Saskatchewan
Welcome to unit 105 at 67 Rodenbush Drive in the Sunrise Gardens condo complex in the Uplands neighborhood close to grocery, shopping, schools and many other amenities. This 1 bedroom 1 bathroom, 1980 built, townhouse style condo is 732 square feet and is on the ground level making it convenient and wheelchair accessible. Outside your door a patio area facing the courtyard and the shared outdoor pool. Your reserved parking stall is also just steps away. Condo fees are ___ and include common area maintenance, exterior building maintenance, Garbage, heat, insurance, sewer, reserve fund, water and snow removal. You enter the suite into the large living room with a south facing window, portable air conditioner and a wood burning fireplace. Next is the dine in kitchen with included fridge, stove and hood fan. The laundry and storage area are neatly tucked behind sliding doors. The 4 piece bathroom follows. Finishing off the suite is the spacious bedroom with a closet. This home also features an additional storage area and visitor parking. (id:51699)
22 & 24 8th Street Ne
Weyburn, Saskatchewan
Here is a rare opportunity to purchase both sides of a well-built duplex in Weyburn. #22 and #24 8th St NE would make a great addition to any real estate investment portfolio. Both two-story units have plenty of space at 1318 sq ft each with 3 bedrooms and 3 bathrooms. The kitchens feature a large island offering plenty of counter space and high end appliances. The master bedrooms offer a convenient 3-piece ensuite bathroom. Each unit also has a nice back deck and private parking area. The basements in both units are unfinished and have potential for additional development. The Weyburn rental market is very strong so high end rental properties like these are always easy to keep full. Call to book a showing today. (id:51699)
378 Lloyd Crescent
Saskatoon, Saskatchewan
Charming 3-Bedroom Bungalow in a Family-Friendly Neighborhood Welcome to your perfect first home in Pacific Heights! This cozy and charming bungalow is nestled in a wonderful neighborhood known for its friendly community, safety, and great neighbors. It’s an ideal spot for first-time homebuyers looking to start their journey in a welcoming area. Key Features: 3 Bedrooms: Enjoy three decent-sized bedrooms, perfect for a growing family or guests. Updated Kitchen: The newer white kitchen is bright and inviting, ready for your culinary adventures. Newer Laminate Flooring: Fresh, modern laminate flooring throughout the home adds a touch of elegance. 1 Full Bathroom: A clean and functional full bathroom caters to your everyday needs. Large Yard: The expansive yard offers endless possibilities for outdoor fun, gardening, or simply relaxing. Unfinished Basement: A blank canvas for future development, the totally unfinished basement is a great opportunity to create the space of your dreams. Updated Mechanical Systems: Rest easy knowing the home features updated mechanical and systems, ensuring reliability and efficiency. Location Highlights: Close to Schools: Walking distance to excellent schools makes this an ideal location for families with children. Parks and Amenities: Enjoy nearby parks for outdoor activities and access to all the essential amenities you need, including shopping centers, restaurants, and more. This delightful bungalow offers everything you need to start your homeownership journey in a supportive and vibrant community. Don’t miss out on the chance to make this house your home. Contact us today to schedule a viewing and see all this property has to offer! (id:51699)
345 Lorne Street
Regina, Saskatchewan
This 2 bedroom, 2 bathroom home offers opportunity for the new owner as it is situated on two lots. Invest into bringing the current home back to life and enjoy the expansive yard with a newer double detached garage, or consider tearing down the existing home and building new, like the next door neighbour has done! Very nice location. (id:51699)
178 Franklin Drive
Yorkton, Saskatchewan
178 Franklin Drive is filled with pride of ownership. This bungalow contains three bedrooms on the main floor along with the 4-piece main bath. The kitchen area situated at the back of the home overlooks your large yard that is fully fenced and nobody behind you. The kitchen provides ample cabinet and countertop space and lots of room for the kitchen/dining table. The living room flows off the kitchen and provides a cozy space in this immaculate home. Downstairs the rec room is the perfect spot to cheer on your favorite team and has your own bar area for refreshments. A fourth bedroom of the rec room area along with an additional 3-piece bathroom downstairs. Storage room along with your utility room which shares with your laundry pair. Lots of updates to the home including shingles, windows, and water heater. Single attached garage fits the truck in nicely along with a beautiful, l. scaped backyard with deck, gazebo area and fully fenced for your privacy and for fur babies to enjoy. Situated within a few short steps to the hospital and three elementary schools. Do not miss this pristine home, make it yours today! (id:51699)
62 Haultain Avenue
Yorkton, Saskatchewan
62 Haultain Ave is ready for your family. Just under 1500 sq ft on two levels in this home which features a large kitchen along with a center sit-up island. The large dining area flows off the kitchen area and provides a large space to celebrate those special occasions with the family. The master bedroom is on the main floor along with a 4-piece washroom and main floor laundry. The living room area provides a cozy space which has access to an additional room currently used as an office. Sliding doors to your covered deck and massive lot that is fully fenced for the kids and pets. An additional 2-piece washroom on the main floor of the kitchen as well. Heading upstairs to your loft space along with two additional bedrooms. The basement is under development and allows for an additional bedroom or rec room space. Outside the single detached garage 16 x 23’6 allows to store the truck and all your extra storage requirements. The home has received extensive renovations including a new roof, furnace, water, heater, central air unit, water softener and RO system last year. Situated high on the street and close to the hospital and St. Mary’s elementary school. A terrific opportunity for your new or growing family. Make it yours today! (id:51699)
1239 Devonshire Drive
Regina, Saskatchewan
Wonderful family home in Regina's highly sought after Lakewood area. This bi-level offers space and functionality for families of all sizes. The main floor boasts open concept living room/dining room/kitchen area. Hardwood flooring runs through the living room, and down the hall into the bedrooms. Kitchen cupboards are oak and plentiful, and the large island with built in drawers will give you all the counterspace and storage you need. Dining area can fit an 8 seater table, and features a large built in china cabinet for more storage. Bar seating, new dishwasher, and a sink overlooking the backyard complete the space. Down the hall you'll find the primary bedroom large enough for a king size bed, and bright 3pc ensuite. Two more large bedrooms, and full 4pc bathroom with tile flooring and tub surround finish the main floor. Downstairs the finished basment offers high cielings, and because of the bi-level nature, large PVC windows that make the space feel bright and usable. The open rec room flows into the large and inviting family area, where you can enjoy cold nights in front of the gorgeous brick fireplace. The laundry room offers ample storage, HRV system, as well as newer washer and dryer. Another 3pc bathroom and 4th bedroom complete the downstairs. The backyard feels very private with tall and mature trees on all sides. French double doors open from the dining area out to the large deck, where you can spend time relaxing and watching the kids play down on the grass and included play structure. Other exterior features of the home include: New architectual shingles, Central AC, composite front deck, and of course the double attached garage. An excellent home, for an excellent price, in an excellent area. Dont miss your chance to make it your own! (id:51699)

