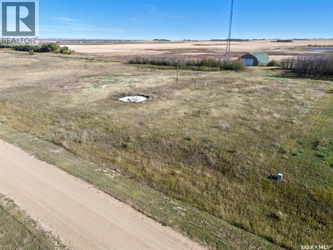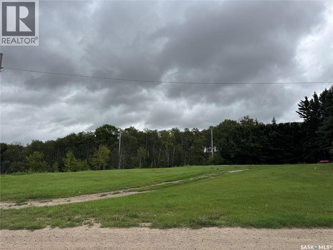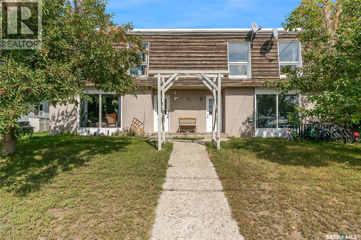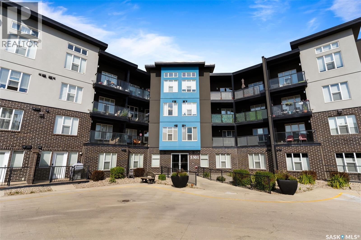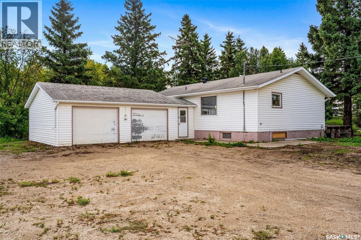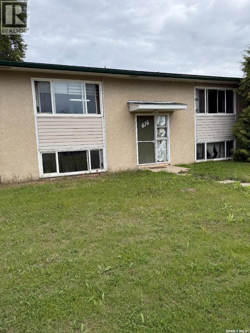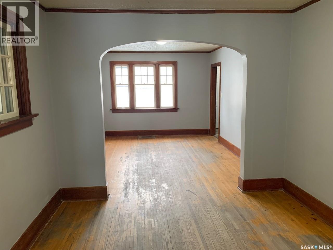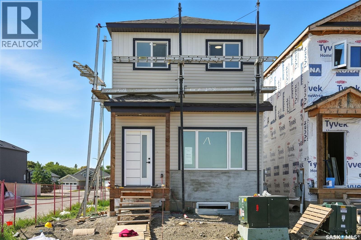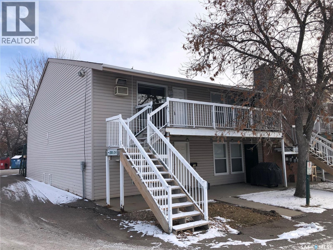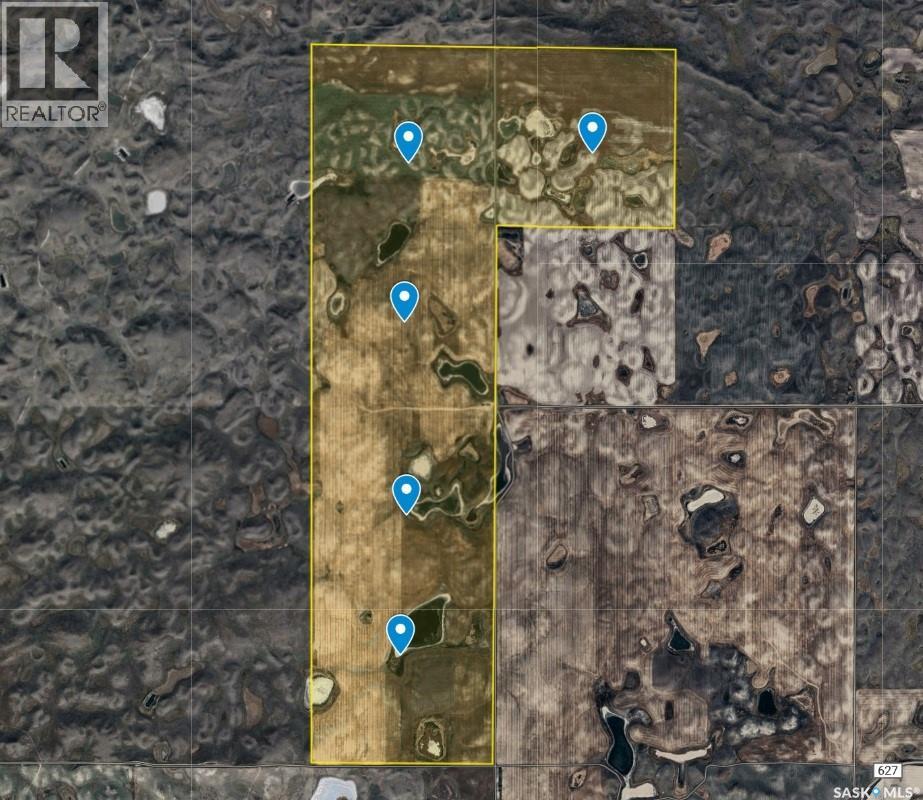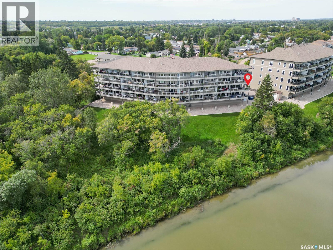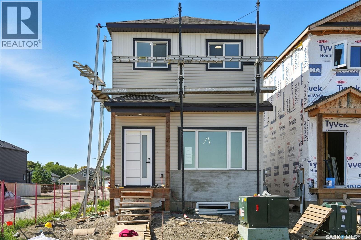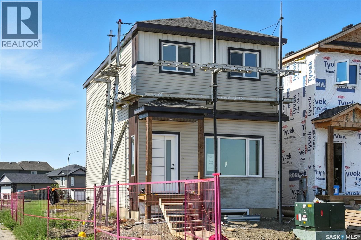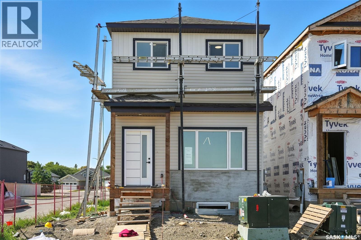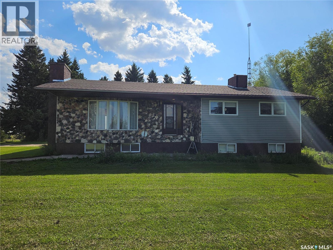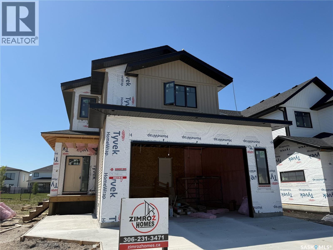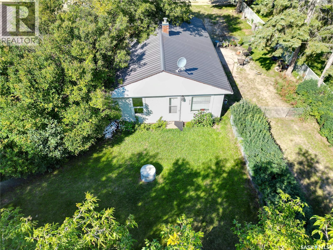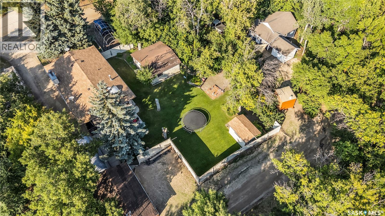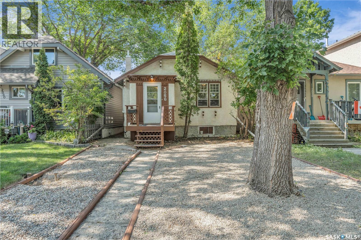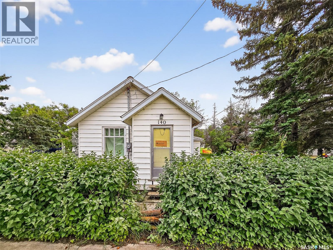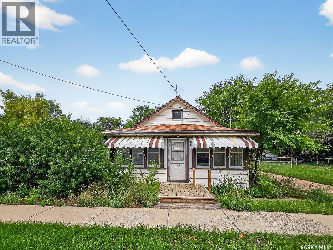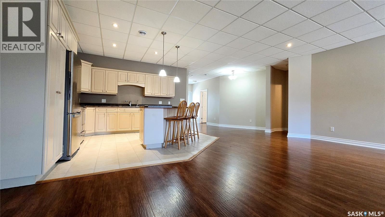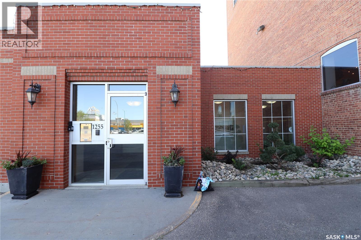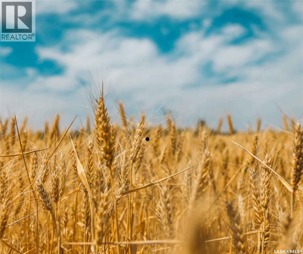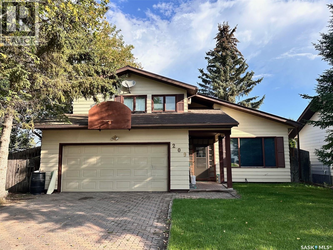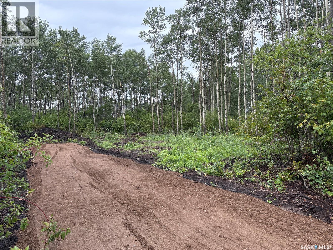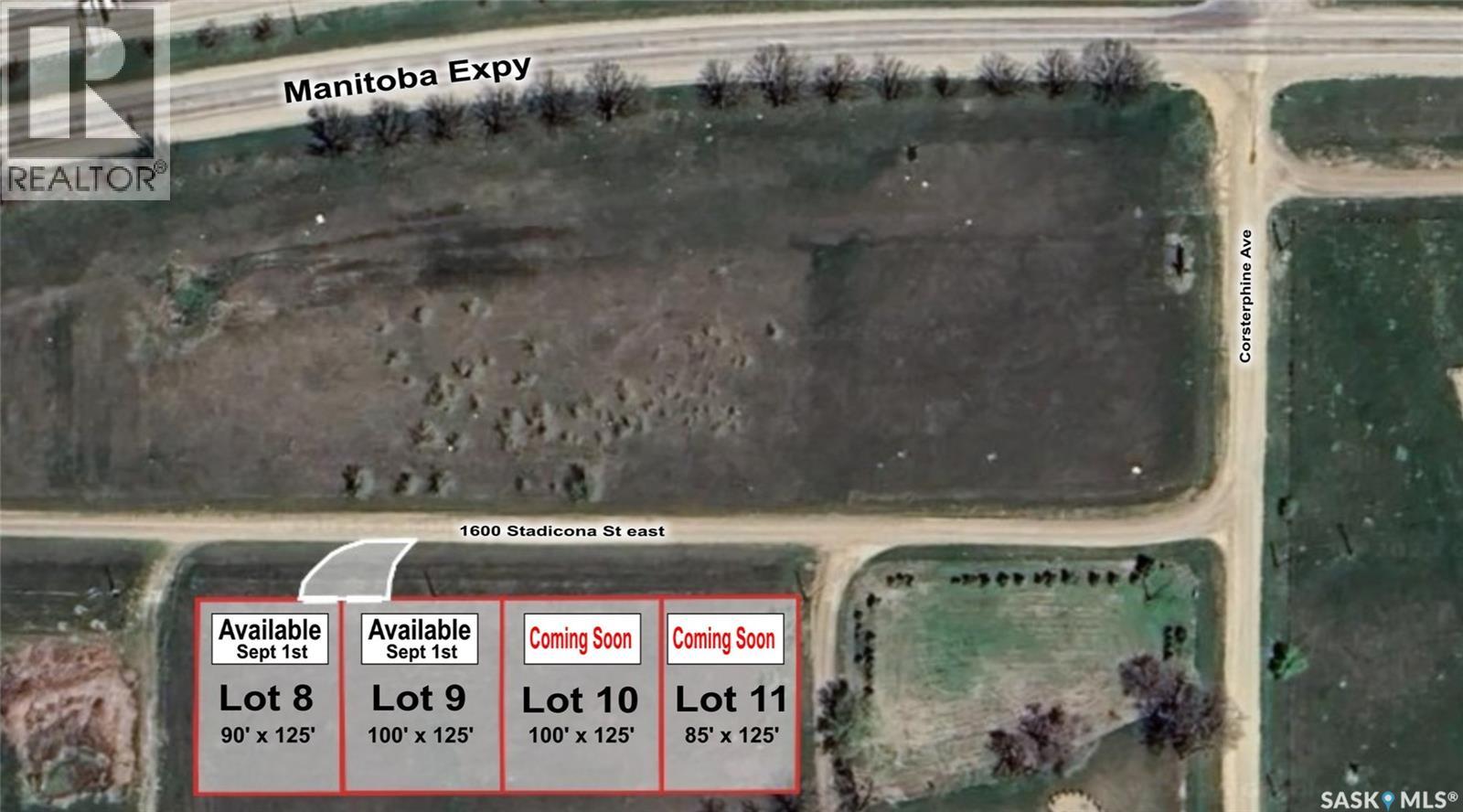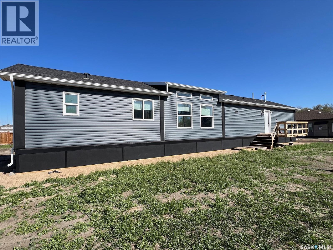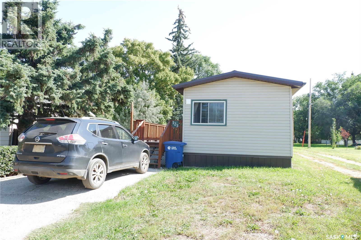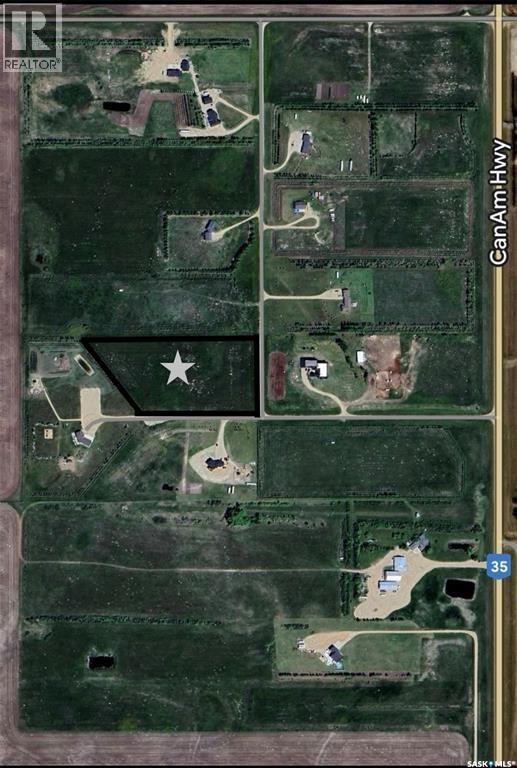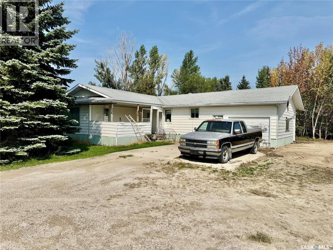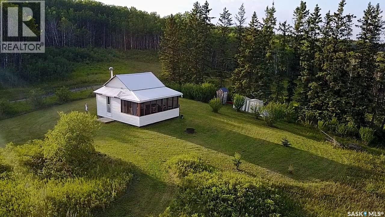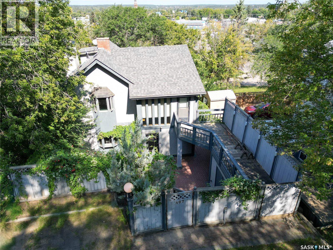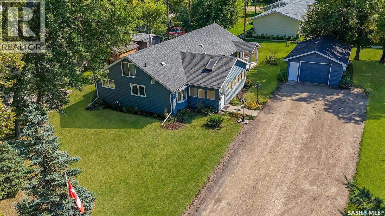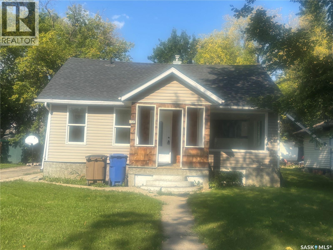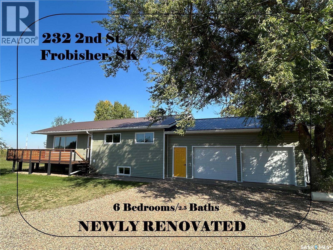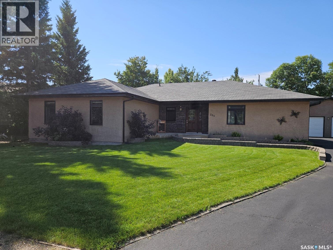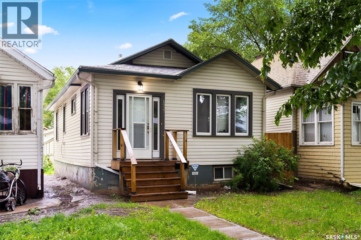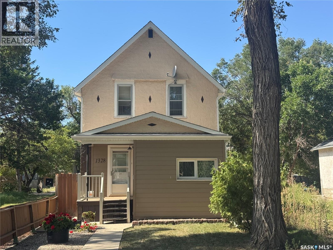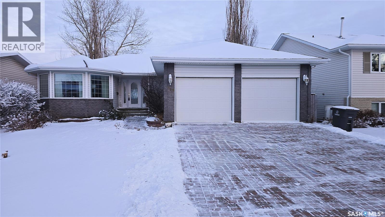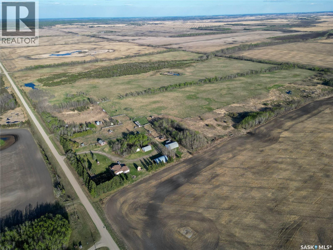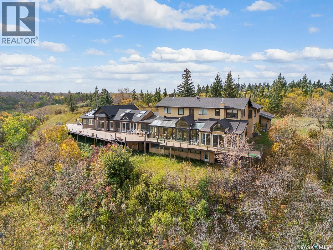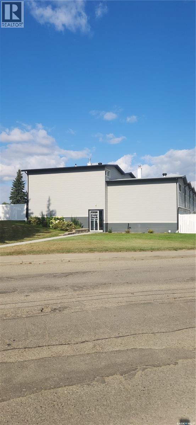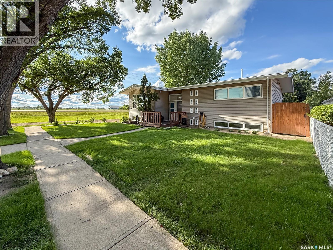17 Meadowlark Crescent
Blucher Rm No. 343, Saskatchewan
Discover the charm and potential of this beautiful 2.96-acre lot located just 12 minutes east of Saskatoon along Highway 5 in a peaceful country residential setting. With City water available, this property combines rustic character and practical building readiness, featuring a quaint row of mature bushes at the back for added privacy and visual appeal. A historic lamp post from a former farmstead brings a touch of heritage to the land, while a large concrete pad—possibly once the base of a grain elevator—offers the perfect spot for a future patio or firepit area. Whether you’re envisioning a spacious family home, a sprawling garden, or a quiet outdoor retreat, the gorgeous prairie terrain opens the door to creative landscaping and outdoor enjoyment. The convenient location, just off the recently widened highway, ensures smooth year-round access, and the upcoming freeway will make commuting even easier—while also enhancing long-term property value. Enjoy essential services: SaskPower electricity, SaskEnergy natural gas, high-speed internet through Redbird Communications and Xplornet (with a tower on site), SaskTel telecom, and fire protection from both Clavet and Sunset Estates Fire & Rescue. School bus pickup is available at your lot entrance, and roads are maintained by the RM of Blucher. Priced at less than half the cost of a city lot, and with property taxes approx. 40% lower than many subdivisions, this lot delivers outstanding value and room to build the home—and lifestyle—you’ve always wanted. RM fees are payable by the buyer when requesting a building permit. Any applicable GST is the buyer’s responsibility. Don’t miss this rare opportunity to create your country escape just minutes from the city. Reach out today to explore the possibilities! (id:51699)
22 Tennant Street
Craven, Saskatchewan
Looking for a great investment opportunity? Welcome to 22 Tennant Street in the vibrant town of Craven, just 20 minutes from Regina! This well-maintained side-by-side duplex, built in 1966, offers two spacious units, each featuring laminate flooring throughout, a bright and airy home with a large living room, and an open-concept kitchen and dining area with plenty of storage. Upstairs, you’ll find a total of four bedrooms and a four-piece bathroom. Recent upgrades include a new fence with both a double-wide gate and single gate, a tar and gravel roof completed in 2022, a new septic pump and septic pipe, as well as a 50A outdoor receptacle in the parking space, rated for EV charging or RV plug, wired into a 220V outlet. Craven offers fantastic amenities such as the 641 Grill restaurant, Craven Motor Inn, a full-service gas station, post office, general store, and skating rink. Families will also appreciate being in the Lumsden school district, with bussing available to both Lumsden High School and Lumsden École French Immersion. Don’t miss out on this excellent income property! CLICK THE LINK TO VIEW UNIT B IN 3D!! CLICK THE GREEN CIRCLE ON THE BACK OR FRONT DOOR TO JUMP TO UNIT A! (id:51699)
311 5301 Universal Crescent
Regina, Saskatchewan
Bright open concept 3RD floor condo in great Harbor Landing location close to parks, schools and all amenities. 732 sq feet, 1 bedroom, 1 bath with multiple features and upgrades including good size living area with engineered hardwood flooring and neutral tones. Custom kitchen with large island, stainless steel appliances and pantry, large storage/laundry room, balcony, 1 heated interior parking space, all appliances included and central air conditioning. Building amenities include a guest suite, car wash/dog wash & bike storage in the parking area, fitness centre, a theatre room and visitor parking and much more. (id:51699)
Rm Of Spalding Acreage
Spalding Rm No. 368, Saskatchewan
Welcome to the RM of Spalding acreage, a versatile 10-acre property (subject to subdivision approval) located just outside of the community of Spalding, SK. This acreage offers the perfect balance of peaceful rural living with the convenience of nearby town amenities. Situated right on a bus route, it’s an ideal setting for families, hobby farmers, or anyone looking for space, privacy, and potential. The yard is well-established, featuring a mature shelterbelt of trees that provides both wind protection and a sense of seclusion. There’s plenty of opportunity for a large garden, and a 12 x 26 greenhouse is already in place, allowing you to extend your growing season or get a head start in the spring. There is also potential to fence off a small pasture area for animals, making this property well-suited for a hobby farm setup. For those who need storage or workspace, the 28 x 46 shop and the attached 24 x 26 garage provide ample room to keep your vehicles, equipment, and tools out of the elements, no more worrying about leaving things outside through the winter. The home welcomes you with an open-concept layout that connects the kitchen, dining, and living room areas, deal for everyday living and entertaining alike. The main floor features three bedrooms and one full bathroom, offering a functional and family-friendly layout, also allowing you to update as you wish! Downstairs, the basement is ready for development and includes a spacious family room area, a cold storage room, laundry space, and a two-piece bathroom already in place. If you're dreaming of country living with room to grow and make your own, this acreage has everything you need to get started. Come take a look today, you won't want to miss it. (id:51699)
616 28th Street E
Prince Albert, Saskatchewan
If your looking to increase your revenue portfolio then this is the place for you. Fully rented and 3 of the units have long term renters that would like to stay. The fourth unit was just updated and new renters put in who would also like to stay. The location is amazing close to all amenities as well as transportation right across the street there is plenty of electrified parking in the rear of the building. 3 of the four units have had some updates and the fourth will need some if the tenant decides to leave. there are 3 2 bedroom units and 1 1bedroom unit. The cash flow opportunity here is really good. The building does need some minor work. (id:51699)
1569 Rae Street
Regina, Saskatchewan
Excellent Investment Opportunity! This charming 777 sq ft bungalow is a fantastic addition to any investment portfolio. Currently rented with a reliable tenant in place who would love to stay, generating a steady income of $1,300 per month (collected via trustee). The home includes essential appliances — fridge, stove, washer, and dryer. The unfinished basement offers potential for future development or additional storage. Don’t miss your chance to own this affordable, income-generating property! (id:51699)
121 1509 Richardson Road
Saskatoon, Saskatchewan
Discover this beautiful 3-bedroom, 3-bathroom home, currently under construction! The main floor features a spacious open-concept kitchen, dining, and living area, perfect for entertaining. Upstairs, you'll find three well-sized bedrooms and two bathrooms, offering comfort and convenience. Located close to Saskatoon Airport and easy commute to work in north industrial area. Don’t miss this opportunity to own a brand-new home in a great location! (id:51699)
162 160 Gore Place
Regina, Saskatchewan
Upper level, 2 bedroom, 1 bath garden style condo. Conveniently located near amenities. One electrified parking stall included. Steps from tennis court and easy access out of parking lot. Perfect for investor, first time buyer or someone looking to downsize. (id:51699)
5 Quarters Rm 163
Wheatlands Rm No. 163, Saskatchewan
5 Quarters in 1 block ! Located SW of Parkbeg SK, about 60km west of Moose Jaw SK. There are 680 cultivated acres as per SAMA. Total 2025 Assessment is $ 982,200. Average assessment per 160 acre is: $196,440. Land is currently leased till the Dec 31 of 2027. Yearly rent is: $ 37,400 plus GST. (id:51699)
301 1602 1st Street E
Prince Albert, Saskatchewan
Experience elevated riverfront living in this exceptional third-floor corner condominium, offering 2,000 sq. ft. of luxurious space with some of the finest views in Prince Albert. Northeast facing, this home captures both sunrise and sunset, best enjoyed from the oversized wraparound balcony overlooking the North Saskatchewan River and Rotary Trail. The thoughtfully designed interior features a grand open-concept living and dining area, perfectly suited for entertaining or quiet evenings at home. A chef’s kitchen anchors the space with granite countertops, custom cherry cabinetry and an abundance of workspace. Brazilian cherry hardwood flooring flows seamlessly throughout, complemented by tile in the bathrooms, foyer, and laundry room. The private primary suite offers a spa-inspired ensuite and an impressive walk-in closet. Upgraded LED lighting and included heat provide both efficiency and comfort year-round. This exclusive building also offers exceptional amenities, including one in-building heated parking stall and one exterior stall, a generous common area with kitchenette and pool table, plus an exercise room for active living. With direct access to the riverbank and Rotary Trail, this residence blends natural beauty with modern elegance—an extraordinary opportunity to own one of Prince Albert’s most desirable riverfront condominiums. Recent upgrades from 2022-2023 include a new fridge, dishwasher, air conditioner, microwave fan, washer, dryer, and freezer. (id:51699)
115 1509 Richardson Road
Saskatoon, Saskatchewan
Discover this beautiful 3-bedroom, 3-bathroom home, currently under construction! The main floor features a spacious open-concept kitchen, dining, and living area, perfect for entertaining. Upstairs, you'll find three well-sized bedrooms and two bathrooms, offering comfort and convenience. Located close to Saskatoon Airport and easy commute to work in north industrial area. Don’t miss this opportunity to own a brand-new home in a great location! (id:51699)
117 1509 Richardson Road
Saskatoon, Saskatchewan
Discover this beautiful 3-bedroom, 3-bathroom home, currently under construction! The main floor features a spacious open-concept kitchen, dining, and living area, perfect for entertaining. Upstairs, you'll find three well-sized bedrooms and two bathrooms, offering comfort and convenience. Located close to Saskatoon Airport and easy commute to work in north industrial area. Don’t miss this opportunity to own a brand-new home in a great location! (id:51699)
119 1509 Richardson Road
Saskatoon, Saskatchewan
Discover this beautiful 3-bedroom, 3-bathroom home, currently under construction! The main floor features a spacious open-concept kitchen, dining, and living area, perfect for entertaining. Upstairs, you'll find three well-sized bedrooms and two bathrooms, offering comfort and convenience. Located close to Saskatoon Airport and easy commute to work in north industrial area. Don’t miss this opportunity to own a brand-new home in a great location! (id:51699)
Griller Acreage
Spalding Rm No. 368, Saskatchewan
Country living at it's best! Well treed yard site with a 1428 sq.ft. Bungalow built in 1978 located in the RM of Spalding #368 (close to Quill Lake). The house has 4 bedrooms (3 up & 1 down) and 2.5 bathrooms. This house must be seen to be truly valued as it is very well laid out. From a mud room at the entrance which includes a half bath and laundry facilities, patio doors off the kitchen leading outside to a large deck, and a huge rec room downstairs with a wet bar. The yard is fully treed and has 2 older sheds, 4 grain bins and an 40*100 ft Quonset. Water for the yard comes from a well located beside a large dugout. Drinking water is ran through an RO system in the house. The total land included is 34.85 acres with additional acres available. Make arrangements to come see this acreage ASAP! (Please note that the sale will be subject to completion of the subdivision process). (id:51699)
146 Haverstock Crescent
Saskatoon, Saskatchewan
Welcome to another beautiful build by Zimroz Homes. This 1,880 sq ft home offers an open floor plan, ideal for family life. Key Highlights Open concept kitchen with quartz countertops Walk-through pantry Upstairs bonus room Primary bedroom with a 5-piece ensuite Two additional bedrooms Main floor family room with shiplap fireplace Stainless steel appliances and central A/C Aspen Ridge location, backing greenspace Attached 23' x 21' garage, concrete driveway Separate side entrance for a potential legal suite Why You’ll Love It Modern, bright living spaces with premium finishes and outdoor greenspace access. The added separate side entrance provides flexibility for a possible legal suite or multigenerational living. (id:51699)
215 Redwing Road
Buckland Rm No. 491, Saskatchewan
Great starter acreage on 0.47 acres! This cozy homestead features 2 bedrooms and a 4-piece bathroom, a family room, a kitchen, and laundry, with an easy-flow layout that feels warm and inviting. The property boasts a spacious yard, perfect for the gardening enthusiast or loads of parking space for your toys. The large heated and insulated Garage/shop comes equipped with a 1-ton hoist and floor drain—ideal for projects or hobbies. Located in a quiet Buckland neighbourhood known as Redwing, this acreage offers both peace and potential. (id:51699)
421 4th Street
Denzil, Saskatchewan
Affordable Homeownership in Denzil! Welcome to Denzil, SK! This charming property sits on a spacious double lot (100 x 110 ft), giving you plenty of room to garden, entertain, or simply relax on your back deck. Offering over 1,300 sq. ft. of living space, the home features 2 bedrooms plus a loft currently used as an additional bedroom with bonus space, a 4-piece bath, kitchen with dining area, a cozy living room with wood stove, main floor laundry, and a large front porch. Heating is provided by both natural gas forced air and electric baseboard, with utilities located in the basement. This home has seen many recent updates including fresh paint inside and out, new lighting fixtures, and added curb appeal. Hardwood flooring, a metal roof, and plenty of green space with a shed are added bonuses to enjoy. With its affordable price point—low enough for a cash purchase—you can own this home and enjoy mortgage-free living in a welcoming small-town community. Don’t miss this opportunity—Book your viewing appointments today! (id:51699)
471 Green Avenue
Regina Beach, Saskatchewan
This isn’t just a cabin at the lake—it’s a true four-season home designed for comfort, relaxation, and connection with nature. Nestled on a rare double lot (116 ft x 132 ft), this property offers endless opportunities: keep it as your private retreat, build your dream home, or subdivide for two residences. For over 50 years, this home has been lovingly cared for, and it shows. Inside, you’ll find a bright and versatile flex space at the back—perfect as a dining room, office, guest room, or playroom. The kitchen offers solid cabinetry and plenty of space, opening seamlessly to the living room where a cozy wood-burning fireplace becomes the heart of the home during winter months. Two comfortable bedrooms, a 4-piece bathroom, and a convenient laundry nook complete the layout. Durable luxury vinyl plank flooring runs throughout (with hardwood in the back room), making the home family-, pet-, and beach-day friendly. Step outside and you’ll be greeted by the beauty of nature: from the front deck you can spot deer and a variety of birds, while the backyard invites you to relax beneath a natural canopy of mature trees. Practicality meets convenience with both an oversized single detached garage (with lane access) and a front driveway for extra parking. Located just steps from Last Mountain Lake, you’ll enjoy fishing year-round, sandy summer days, and all the charm that comes with living in the vibrant community of Regina Beach—complete with shops, restaurants, and amenities. Whether you’re looking for a peaceful retreat, a full-time residence, or an investment opportunity, this property is a rare find that offers it all. (id:51699)
2056 Princess Street
Regina, Saskatchewan
Welcome to 2056 Princess St, located in the desirable Cathedral Area. This three-bedroom home combines classic charm with functional, modern living. The main floor features a spacious living room that flows into a large dining area, perfect for everyday living and entertaining. The bright kitchen offers plenty of natural light and practical workspace. Three main-floor bedrooms and a four-piece bathroom provide comfortable, flexible spaces for family life. The partially finished basement includes a family room, laundry, utility, and storage areas, adding convenience and additional living space. Outside, a large deck overlooks a garden area, offering a pleasant spot to relax or entertain. A single detached garage, along with an additional parking space, ensures practical parking and storage. recent updates include some flooring, paint, and replaced sewer line and lead water line. 2056 Princess St is a well-maintained home in a great location—don’t miss the opportunity to see it for yourself. (id:51699)
140 1st Avenue
Chaplin, Saskatchewan
If you are looking for easy living - this might be just the one for you! This charming bungalow is sitting on a large well treed lot that backs a green space. Boasting 2 beds and 1 bath as well as a double detached garage! Heading into the home you are greeted by a mudroom - perfect place to put your stuff when you get home! This leads into your galley style kitchen with ample countertop and space for a eat-in table. Off the back of the home we have 2 bedrooms as well as a 4 piece bath with laundry included - main floor laundry is sure to be a hit. Off the kitchen to the front we find a spacious living room. The large detached garage is 24'x26' and is sure to be every guys dream. Quick possession is available! Reach out today to book your showing! (id:51699)
311 3rd Street
Chaplin, Saskatchewan
Looking for a slower pace of life? This could be the one! This bungalow is sitting on a double lot with mature trees providing lots of privacy! This home boasts over 1,000 sq.ft. with 2 beds and 1 bath. Coming in the front of the home you are greeted by a large sunroom - the perfect place for your morning coffee. Heading inside you are greeted by a huge living room with a space for a dining table. Next we find 2 good size bedrooms and a 4 piece bath. At the back of the home we find a large galley style kitchen with space for a breakfast table. Finally we find a mudroom with access to your 600 sq.ft. deck which is sure to be your favorite spot. The single car detached garage is 16'x22' and has an attached storage shed. Quick possession is available! Reach out today to book your showing! (id:51699)
3 2 Fraser Avenue
Craven, Saskatchewan
No condo fees or property taxes for one year! Upon a completed purchase, seller will provide a credit to the condo assoc for 1 year's worth of condo fees, and will pay property taxes up to Dec 2026. Open and updated condo in the small town of Craven. Just minutes from Lumsden, Regina Beach, and only 30 minutes to Regina. This unique condo is one of 4 units converted from the old Craven strip mall. Long time residents of the area will remember the old bakery and laundromat. These units benefit from having the bones and foundation of a commercial build, with all the amenities of modern residential living. Nearly 1,600 sqft, this unit is wheelchair accessible, sports 2 bedrooms, 2 bathrooms, and an additional den that could be used as an office or guest room. The single attached garage is 25' deep, with plenty of space for additional storage, or even a small home gym. The home has been meticoulously cleaned, refreshed, painted, and prepared for new owners to move in and call it home. The small fenced backyard is very private, and an ideal spot to let the dogs out to do their business. The main area is massive, with plenty or room for large living room furniture, an 8 seat dining table, and anything else you may need. The kitchen is huge with plenty of space for cooking, pull out drawers in the pantry, and a 3 seater island. Reverse osmosis system is in place with automatic filter sensor. Newer appliances including the washer and dryer. This property would make an excellent home for folks looking to downsize and stay in the area, pick-up a great rental property, or for anyone looking for a low maintenance, mobility friendly home in the beautiful Saskatchewan prairie. (id:51699)
302 1275 Broad Street
Regina, Saskatchewan
Discover this beautiful 1-bedroom, 2-bath condo in the iconic The Brownstone —where executive finishes meet urban edge. The 1,200+ sq. ft open-concept layout features exposed brick, wood beams, hardwood floors, and a custom kitchen with granite countertops, a tile backsplash, and sleek stainless steel appliances. The spacious primary suite features a walk-in closet, an en-suite bathroom with a shower, and an abundance of natural light. The main bath is spa-sized with a luxurious Jacuzzi tub, perfect for unwinding after a long day. You’ll love the extra storage throughout and a cozy den—ideal as a hobby room or a flexible workspace. Enjoy the convenience of private, gated parking and plenty of storage. The former John Deere Building offers secure access and unique amenities like a freight elevator for easy move-ins. Plus, you’ll have direct inside access to Drip Cafe for your morning coffee fix. Just minutes from downtown, restaurants, and nightlife, this is your chance to embrace an upscale, low-maintenance lifestyle in one of Regina’s most sought-after addresses. Ready to see it for yourself? Book a showing today! (id:51699)
Konotopetz Quarter Farmland
Perdue Rm No. 346, Saskatchewan
This farmland consists of 126 acres in the RM of Perdue. Good grainland with productive soil (L), it is a good addition to your operation with sandy loam/loam. Call a Realtor today and make the move. (id:51699)
209 5th Avenue E
Spiritwood, Saskatchewan
The coolest house in town just hit the market! With space galore and a story in every room, this ‘80s gem holds unlimited potential as your next family home. Whether you enhance the gloriously intact retro vibe or tweak the fascinating features, you have a well-built place to call your own. Situated on a large lot that backs onto the Community Garden and its parks, your back yard is sheltered by full fence while you sit on the vast outdoor deck or the character-laden screened deck with hardwood floors. Fruit trees and sheds allow for dappled sunlight and play host to songbirds. Inside the home, every amenity you could dream of awaits - a wood-burning fireplace in the den brings cozy comfort, and a breakfast nook just off the kitchen allows for family time spent together. The large dining room adjoins the bright living room just below the office loft on the second floor. Main floor laundry and a half bath offer convenience for the busy family, while the basement provides much more family space and another bedroom space. The large workshop is well-lit, allowing for projects to keep you busy when not enjoying the back yard! A large bathroom downstairs includes an oversized sauna in arguably the most fun basement in town. Upstairs, three large bedrooms mean plenty of space for everyone to have their own area, while the primary bedroom includes an ensuite with makeup/hairspray area and a separate, large walk-in closet. The main bathroom on the second floor provides all kinds of space for the family to get ready, and on-demand hot water means quick turnaround on showers! The home is heated with a boiler, and the quality insulation maintains a cool temperature on hot days and warmth during winter. Triple-pane windows help with efficiency, and the metal roof mean you need not worry about shingles. This is a prime home and is well-built and full of quality. Call a Realtor to take a look. (id:51699)
302 Black Bay
Barrier Valley Rm No. 397, Saskatchewan
This 80’ x 140’ lot at Barrier Lakeview Resort is ready for immediate enjoyment. It offers the perfect balance of privacy and convenience! Surrounded by mature trees for a peaceful setting, with just enough cleared space to start enjoying it right away. Power is already at the property line, and you’ll love being just down the road from the beach and boat launch. Whether you’re looking for a year-round getaway or a seasonal retreat, this resort offers the best of both worlds. (id:51699)
Lot 8 1601 Stadacona Street E
Moose Jaw, Saskatchewan
Looking for secure storage? Excellent location just off Manitoba expressway with great visibility. These fully fenced compounds are perfect for personal storage, trailer storage, construction equipment, lay down yards, etc. This lot is 90' x 125' and has a 6' high chain link fence with 3 strand barb wire on top with 20' gate. The zoning is M2 heavy industrial. Gross lease for $580/mth. Landlord will discount that by $100 a month with a 1 year lease and if rent is paid before the 1st of the month. Quick possession is available! (id:51699)
215 1st Street
Meota, Saskatchewan
LIVE THE LAKE LIFE STYLE – Welcome to your new home in the charming Village of Meota, just steps from Jackfish Lake! This brand-new 3 bed, 2 bath 1,560 sq. ft. bungalow is your chance to enjoy lake living with modern comfort and space to grow. Situated on a HUGE Double 150’ x 120’ lot, this property is ready for your choice of garage size and style, maybe a pool, Man Cave, or She Shed! Step inside to a bright, open-concept layout, where the kitchen flows beautifully into the dining and living areas—perfect for entertaining. Cozy up to the modern electric fireplace in the spacious living room. The primary suite is a private retreat with a luxurious 5-piece ensuite and tons of storage. On the opposite side, you’ll find two more spacious bedrooms and a stylish 3-piece bathroom with full shower. Tucked behind the kitchen is your mechanical/laundry area—efficient and functional. Outside, the home features insulated, parged skirting over 30” x 30’ treated cribbing on a gravel base. The groundwork for the home is done— Temporary decks are in place, with plans to build permanent ones. There's also a natural gas BBQ hookup ready to go. Enjoy the partially fenced yard and imagine the summer nights ahead. Enjoy all Meota has to offer: golf, snowmobile trails, beach life, and year-round fun. Whether you're looking for a family home or a year-round getaway, this one is move-in ready and full of potential. Over $38,000 already invested in town levies and hookups, including water, sewer, electrical, and mechanical! (id:51699)
123 3rd Street W
Lafleche, Saskatchewan
Located in the Town of Lafleche. Check out this great Mobile home on an owned lot. It has upgraded vinyl windows and vinyl siding. Flooring is upgraded Ceramic Tile and Laminate. Hood fan is vented outside. Laundry room in utility. 2 bathrooms including a 3-piece Ensuite. Large deck at the fron door. Come check it out! (id:51699)
South Weyburn Acreage Lot J
Weyburn Rm No. 67, Saskatchewan
Tired of living in the city but still want to enjoy everything Weyburn has to offer? Here is your opportunity to build that dream acreage that you have always wanted! Take a drive just 4.5 miles south on highway #35 and check out this acreage lot. Offering 7.75 acres of land at a VERY attractive price of $69,900!! Call your favourite Agent for more info! (id:51699)
332 Norreys Street
Drake, Saskatchewan
Drake, Saskatchewan – Spacious Lot with Great Potential! Located in the welcoming community of Drake, this property sits on an impressive 1.15-acre lot with 360 feet of street frontage, backing onto open town green space for added privacy and room to enjoy. The 1,297 sq. ft. bungalow with an attached garage offers a functional layout and plenty of opportunity to update and make it your own. The main floor includes 2 bedrooms, a 4-piece bath, a generous living room, a large dining area, and convenient main floor laundry. The lower level is partially developed and already plumbed for a 3-piece bath, adding potential living space. Originally built in 1975 with an addition in 1985, the home does require both exterior and interior improvements, giving buyers the chance to create value. Drake is conveniently situated along Hwy #20 South, just 20 minutes to the BHP Jansen and Nutrien Potash mines, and within easy driving distance to surrounding communities. This property is ideal for buyers seeking a large lot, small-town living, and the chance to renovate a home to their own style and needs. Call today to view! (id:51699)
107 Railway Avenue S
Middle Lake, Saskatchewan
Welcome to 107 Railway Avenue in the Village of Middle Lake, just a few blocks from Lucien Lake Regional Park! The Village of Middle Lake offers a K-12 School, next to new Multiplex, Bethany Care Home, R/O Water, and adequate business sector. This two bedroom home (third bedroom in the basement- not a legal egress window) has been updated and is move in ready! A spacious front living room with updated window floods this home with natural light. Vinyl plank floors (updated 2015) flow throughout most of the home. The kitchen boasts beautiful Oak Cabinetry, neutral counters, and an eat in kitchen with plenty of room for a large dining table. The main floor of this home offers to well appointed bedrooms, an updated 3pc bath with walk in shower, a powder room off the back entry, plus laundry. The lower level is clean and dry......great for extra storage!! The den/ bedroom is nearly finished....just needs flooring if your family needs extra space. The detached garage (24.0ft x 22.0ft) is a bonus with concrete driveway and walkway up to the back deck. This corner lot offers plenty of yard space to enjoy, mature trees for privacy, and potential for extra parking if needed. Ideal location and within walking distance to all amenities! Upgrades include a new sewer line in 2025, most electrical upgraded in the house 2014, bathroom updated 2012, flooring 2015. living room window 2015-2016, plus much more. This home is in fantastic condition and must be seen to be appreciated! (id:51699)
Bellows Recreation Property
Clayton Rm No. 333, Saskatchewan
Off-Grid Hunting Cabin with Direct Access to Public Land and Trail Networks. Incredible opportunity to own a remote off-grid hunting cabin bordering thousands of acres of crown/public land, offering unparalleled access to quad and snowmobile trails, hunting zones, and forest wilderness. Perfect for avid hunters, outdoor enthusiasts, or anyone seeking true solitude and nature. This cabin is solar-powered (with inverter for lighting), heated by a wood stove and features a screened-in sunroom for relaxing bug-free evenings, main-floor and loft sleeping area, and outdoor fireplace for cozy ambiance. An outhouse bathroom keeps things simple and low-maintenance for off-grid living. This property comes with plates, utensils, and basic kitchen gear, furnitures, BBQ grill for outdoor cooking, lawn mower and tools for basic maintenance and single sit-on kayak for exploring nearby water. Whether you're looking for a hunting basecamp, a quiet nature escape, or a rugged off-grid getaway, this property is ready for your next adventure. Contact Frazer Will today for more information or to book a private showing. (id:51699)
407 18th Street W
Prince Albert, Saskatchewan
Step into timeless character with this beautifully maintained 2-storey home built in 1920, offering 1,812 sq/ft of charm and functionality. Featuring 2 bedrooms, 2 bathrooms, and a finished basement, this property is filled with thoughtful details and spacious living areas. The main floor boasts a warm oak galley kitchen, generous natural light from large windows, and a comfortable flow throughout the living and dining spaces. Upstairs, you’ll find two oversized bedrooms, a bonus room with balcony access, a full bath and a hot tub—perfect for relaxation. The finished basement extends your living space with a cozy family room, den, laundry area, and plenty of storage. Outside, the property transforms into a private oasis with its heavily treed yard, multiple patios and walkways, balcony, and full fencing—ideal for entertaining or enjoying your own secluded retreat. Well cared for, this home blends character, comfort, and outdoor living in a one-of-a-kind setting. (id:51699)
308 2nd Avenue S
Leask, Saskatchewan
Character Home on Double Lot in Leask – Space, Charm & Updates If you’ve been searching for a home that blends small-town charm with modern updates, this is it! Situated on two oversized lots (almost half an acre), this well-cared-for 1,456 sq. ft. character home offers room to grow, space to entertain, and a yard you’ll fall in love with. Step inside and you’ll immediately feel the warmth of this 1940’s home, full of history yet thoughtfully updated over the years. The inviting 3-season sunroom is a true highlight — nearly 200 sq. ft. with soaring vaulted ceilings and skylights, perfect for morning coffee, family gatherings, or simply relaxing with a book. The main level features 2 comfortable bedrooms, a full bath, and an updated kitchen with refreshed cabinets (2022). Upstairs, you’ll find two large bonus rooms, offering flexibility for guest space, kids’ playroom, or a quiet office. The basement adds storage and utility space, keeping the main living areas clutter-free. Recent upgrades include a high-efficiency furnace and water heater, as well as newer windows (2017), giving peace of mind for years to come. The exterior showcases charming log siding that adds to the rustic appeal. Outside, the yard is a showstopper — mature trees, a garden area, and carefully maintained landscaping create a private and peaceful retreat. With a single detached garage and plenty of extra parking, there’s more than enough room for vehicles, toys, and guests. Whether you’re a family looking for extra space, a couple wanting a cozy home with character, or someone ready to enjoy small-town living on a larger lot, this property is a rare find. (id:51699)
220 Stovel Avenue E
Melfort, Saskatchewan
Welcome to 220 Stovel Ave East in Melfort Sk. This 720 sq ft home has 2 bedrooms ,4 piece bath ,spacious living room and laundry on the main.The basement has a nook with a wet bar, recreation room and a 3 piece bath all situated in a mature yard and in a quiet neighbourhood close to schools.Recent upgrades include shingles in 2022. Windows in bedroom and living room,new laminate flooring on main floor,paint,and 10 x 12 deck in 2025. Book your viewing today. (id:51699)
232 2nd Street
Frobisher, Saskatchewan
Talk about a real Cinderella story! Lucky is the family that moves into this home, located in the quaint and quiet village of Frobisher, SK. MAJOR renovations have been completed where you can feel like you’re moving into a New-Build Home. Some renovations include new insulation & siding, windows, completing the garage walls with insulation and gyproc, beautiful wraparound deck, brand new kitchen including all new appliances. There are six bedrooms, YES SIX and two full bathrooms. You will never outgrow this house. Even the yard is huge. (The utilities are only approx a few years old and have been reviewed by licensed contractors to ensure good working order). The main floor holds an open concept living room /kitchen/dining room with loads of new windows (garden door). Completing this level is 3 bedrooms , a 4 piece bathroom and a 2 piece off the Primary bedroom. Heading downstairs you’ll find another 3 sizeable bedrooms plus a small Den/family room as well as another 4 piece bathroom (an 4th bathroom is roughed in) and the Utility room too. This is a FANTASTIC HOUSE! MOVE IN READY! Don’t hesitate. Call to view this today. Priced to Sell. (id:51699)
209 Park Street
Leroy, Saskatchewan
Located in Leroy, Saskatchewan this 2008 built pristine bungalow is built on a 4 foot insulated crawl with approximately 1996 square feet. Upon entry to the home you are greeted with a 3 season room with a wall of glass door that open to the back deck. The kitchen has an abundance of cabinets, a corner pantry, an island and a dining room that overlooks the back yard. The living room features a wood burning fireplace, and a large office with ample storage is located just off the living room. The primary bedroom has a walk in closet, as well as a large bathroom. There is a family room/games room, a 4 piece bathroom and a second bedroom with a large walk in closet. This home could have an additional bedroom just off the games room. This home shows pride of ownership and is extremely well cared for throughout. A large portion of the shingles on the house were replaced in July of 2025. Located on 2 lots, there is a large deck (partially covered), a fire pit area, 2 raised garden beds, RV sewer hook up beside the house, flower beds, a 12 x 20 storage shed as well as an extra large heated garage with a separate panel box, a 2 piece bathroom, ample room for a work shop or hobby area. The asphalt driveway has room for extra parking. Call your agent to arrange a showing today. All measurements to be verified by the Buyers. (id:51699)
1927 Montreal Street
Regina, Saskatchewan
Charming, Updated Character Home in Prime Location – Perfect for First-Time Buyers or Investors! Welcome to 1927 Montreal Street – a lovingly maintained home full of character and modern upgrades. Whether you're a first-time buyer or an investor, this property is move-in ready and offers exceptional value. Over the years, this home has seen numerous significant updates that add peace of mind and comfort, including: 2011 – New energy-efficient windows, front door with sidelights, and high-efficiency furnace 2016 – New sewer line from house to city connection with backflow valve 2022 – New shingles on both the home and garage 2024 – New secondary heat exchanger in the furnace and upgraded plumbing stack from attic to basement floor. Pride of ownership shines throughout. Inside, you'll find a cozy main floor featuring 2 spacious bedrooms, 1 full bathroom, and ample living and dining areas, perfect for relaxing or entertaining. The bright kitchen, complete with classic white cabinetry, overlooks a xeriscaped, fully fenced backyard – ideal for low-maintenance outdoor living. Character lovers will appreciate the original wood trim, charming built-in display dividers, and thoughtful details throughout. The unfinished basement is a blank canvas, ready for your personal touch – envision a second living area, games room, or home gym. It also features a laundry space, built-in cedar sauna, and a separate cedar shower – your own private spa retreat. Rounding out the home is a fully insulated double detached garage, offering both comfort and convenience year-round. Located close to everything: Thomson Community School, Maple Leaf Outdoor Pool, the beloved Milky Way Ice Cream Shop, Ukrainian Co-op, and all downtown amenities including Cornwall Centre shopping. Don’t miss out on this unique opportunity! Contact your agent today to schedule a private showing and make this charming home yours. (id:51699)
1328 Retallack Street
Regina, Saskatchewan
Welcome to this charming 3-bedroom, 1-bathroom home, a great opportunity for a first time buyer or investment opportunity. Step inside to a bright and inviting main floor, featuring a functional layout that's perfect for everyday living. While upstairs you'll find three spacious bedrooms and a well appointed 4 piece bathroom offering comfort and convenience for the whole family. Outside enjoy a generous fully fenced yard with space for entertaining and gardening. An added bonus is the detached garage with lane access for off street parking. Great value, don't miss out! Contact your agent today to book a private showing! (id:51699)
210 3rd Street E
Vanscoy, Saskatchewan
Extra Large 1495 sq. ft. Bungalow backing Open Field in Vanscoy. Custom Built in 1999 (Blueprints available), this spacious home has beautiful Hardwood floors in the Extra Large Living /Dining rooms and Tile Floors in the Kitchen, Nook & Sunroom at the back of the house. Features 3 Bedrooms (1 currently has cabinets built in for work space), 2 Bathrooms (3 pc Ensuite & Walk in Closet off Master bedroom) & Main Floor Laundry with direct entry to Double Attached Garage. Kitchen features Fridge, Gas Cooktop, Built in Stove & Dishwasher. Includes Central Air, Central Vac, Air Exchanger, Gas Fireplace, Triple Pane PVC Windows, Deck & Shed. Shingles were replaced in 2023. Full Basement is Framed & Insulated with lots of Shelved Storage & room to develop. This Solid home has been well cared for over the years. Book a showing with your choice of Real Estate Agent. (id:51699)
Forest Gate Road Acreage
Paddockwood Rm No. 520, Saskatchewan
Beautiful 158.46 acre acreage tucked away in a private rural setting, offering a spacious home, multiple outbuildings and plenty of room to live, work and play. The main floor features an open concept design highlighted by a spacious kitchen with ample cabinetry, a peninsula with bar seating and an island with a built-in stove top ideal for family meals and entertaining. The cozy dining area has an electric fireplace that opens to a sunken living room filled with natural light from large windows. A well appointed 3 piece bathroom and a generous laundry room with a sink and abundant storage add to the home’s functionality. The fully finished basement includes a large family room, two good sized bedrooms, a 4 piece bathroom, cold storage and a utility room. Outside, you will find a fully insulated single attached garage, a massive covered deck perfect for relaxing or entertaining and a charming fire pit area. The property also features a 60 x 40 ft metal quonset, a 38 x 55 ft shop with a mezzanine and a 36 x 28 ft shop, providing incredible potential for projects, business or storage. This property features 60 cultivated acres and an additional 45 acres of native grassland with potential for future cultivation. The farmable land has a J soil class rating and the assessed value of the land is $152,300, according to SAMA. Surrounded by mature trees and natural beauty, this acreage is a rare opportunity to enjoy a peaceful country living with endless possibilities. Call today to take the next step! (id:51699)
12 Lakeview Drive
Northern Admin District, Saskatchewan
Discover one of the most desirable locations at Ramsey Bay Resort Subdivision, Weyakwin Lake. This oversized pie-shaped lot spans 0.79 acres, backing onto crown land and lakefront at the end of a quiet cul-de-sac—offering unmatched privacy while still being close to the water. Just far enough from the boat launch and filleting shack, it’s the perfect balance of convenience and seclusion. This year-round 4-season cabin home offers nearly 2,000 sq. ft. of living space, originally built in 1977 with thoughtful additions in 1998 and 2014. Inside, you’ll find four bedrooms plus an office and storage room that can easily double as additional sleeping quarters, along with two bathrooms including an ensuite off the primary. Warm pine finishes, vaulted ceilings, and a skylit dining area create a true Northern cabin atmosphere. The property is well set up for lake life and adventure, featuring a 24x26 insulated and heated garage with wood heat—perfect for working on sleds, quads, or boats—along with a 14x20 workshop shed built in 2011. A screened-in porch offers the ideal space to enjoy summer evenings, ready for fishing trips and northern lake adventures. Outdoors enthusiasts will love the endless opportunities for fishing, hunting, snowmobiling, and four-season recreation right from the doorstep. Ramsey Bay is a tightly knit, welcoming community where neighbors look out for each other, and properties are often privately held for generations—making this offering a rare opportunity. Heated with propane and electric, with natural gas available in the area, the cabin is ready for your finishing touches and personal style. Enjoy a higher level of water security with a 80' well & 1250 gal septic. If you’ve been waiting for a private Northern retreat with space for family, friends, and all your toys, this is your chance to own a true piece of lake country paradise. Extras are included—contact for full details. (id:51699)
Ripplinger Acreage
Lumsden Rm No. 189, Saskatchewan
Step into a world where the beauty of nature meets the grace of home. Nestled in the embrace of the Qu'Appelle Valley, this 70-acre sanctuary whispers serenity with every breeze. Here, life moves slower, framed by the endless horizon of the valley and the gentle flow of the river below. As you approach, the grandeur of over 6,000 square feet of living space unfolds before you. The home is a masterpiece, where every detail reflects a deep connection to the land. Four spacious bedrooms and four thoughtfully designed bathrooms offer comfort and peace, while multiple sunrooms flood the space with the golden glow of daylight, inviting nature in. Step out onto the expansive wrap-around deck—a place where time stands still, and the valley stretches as far as the eye can see. From this perch, the river dances in the distance, a constant reminder of the tranquility that surrounds you. An artist’s studio awaits, ready to inspire, surrounded by the quiet beauty of the valley. And for those who cherish hospitality, the guest cottage offers a warm welcome, a retreat within a retreat. The five-car garage stands ready to house your vehicles, or perhaps, the tools for your next great adventure. And when the day is done, immerse yourself in the luxurious swim spa, watching the stars as they appear, one by one, in the vast sky above. This property is more than a home—it’s a place where art, nature, and life come together in perfect harmony. All just 15 minutes from the heart of Regina. Adding value to this property is the 1 bedroom guest house in the valley, over looking the river. (id:51699)
17 1292 Gordon Road
Moose Jaw, Saskatchewan
Convenience of living and located in Palliser area! "Modern and Classic" in this updated 2 storey condo with over 1,000 sq feet of living space. Spacious living room with a large window and garden door to a covered backyard patio with views of green space and privacy. Modern galley kitchen with an abundance of white cabinetry, appliances and a supplemental storage walk-in pantry. Adjoining casual dining area as well as an eating bar. The upper level boasts a full bath, 3 roomy bedrooms with large windows...2, with step-in closets. A finished cozy basement includes a family room, laundry room, an additional walk-in pantry, storage and a bonus 1/2 bath. Fenced yard at your back door or front door access from secure hallway entrance. Within walking distance to water park, store, bus, walking path and school. There is a fenced common area and pets are welcome. This unit includes 1 assigned electrified parking stall. (id:51699)
102 Claustre Avenue
Maple Creek, Saskatchewan
Welcome to 102 Claustre Avenue — a beautifully updated 5-bedroom, 2-bathroom bungalow offering the perfect blend of comfort, functionality, and style. Built in 1960 and extensively modernized, this 1,088 sq. ft. home is truly move-in ready and ideal for families or anyone seeking a polished home with thoughtful touches throughout. Step into the bright, airy foyer with soaring ceilings and closet space — the perfect place to drop your shoes and coats before heading up to the main floor or down to the fully finished basement. The main living space is open concept and flooded with natural light. Vinyl plank flooring stretches throughout the main floor (with plush carpet in two bedrooms), creating a clean, modern feel. The heart of the home is the beautifully updated kitchen — a true showstopper. It boasts updated cabinetry, a stylish eat-up island, modern light fixtures, and a seamless flow to the adjoining dining area & living room. From the dining area, step out to a fully fenced backyard complete with a wraparound deck and garden shed — perfect for entertaining or relaxing in the sun. The main floor also includes 3 generous bedrooms and a 5-piece bathroom featuring a double vanity, bath/shower combo, and crisp modern finishes. Most windows on the main floor were replaced in 2025 (excluding one bedroom), enhancing energy efficiency and curb appeal. Downstairs, the lower level is fully developed and offers incredible versatility — two additional bedrooms, a bright and open rec room, and a stylish 3-piece bathroom that doubles as an ensuite, complete with a makeup nook. Whether you’re hosting guests or need extra space for a home office or teens, the basement checks every box. Notable updates include: fridge & stove (2018), dishwasher (2024), hood fan (2025), central air (2017), and stylish fixtures throughout. With curb appeal, interior updates, and a layout built for real living, 102 Claustre Avenue stands out as a top choice in Maple Creek (id:51699)

