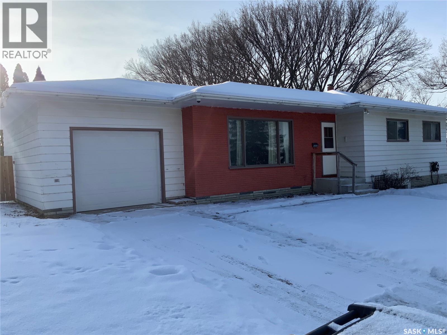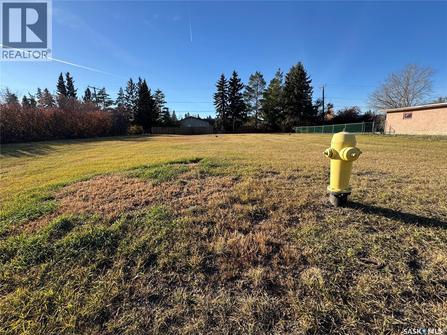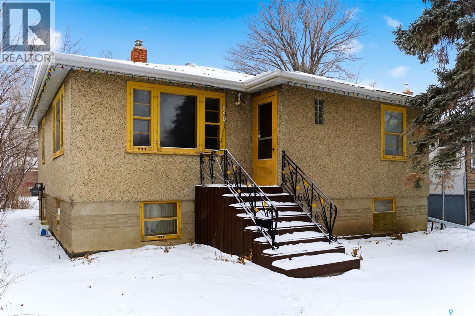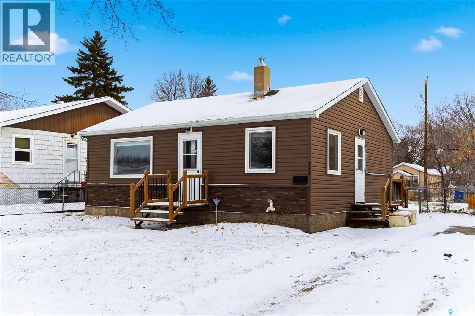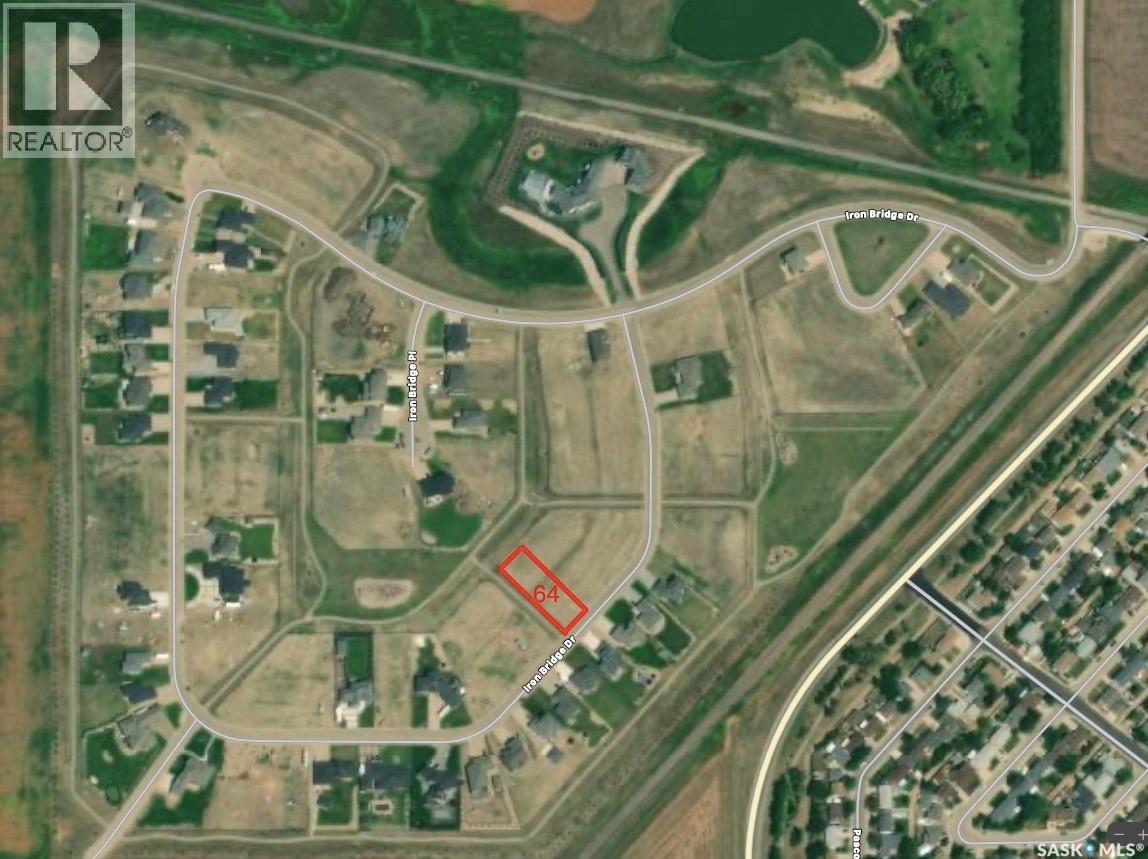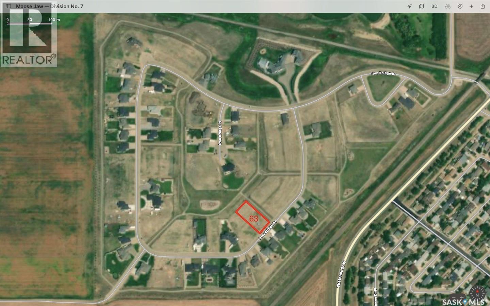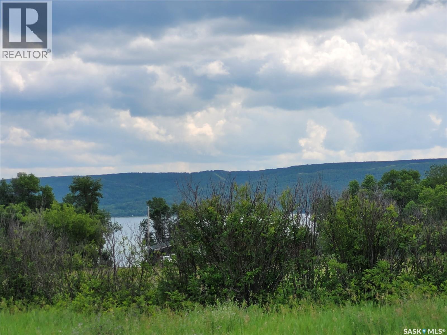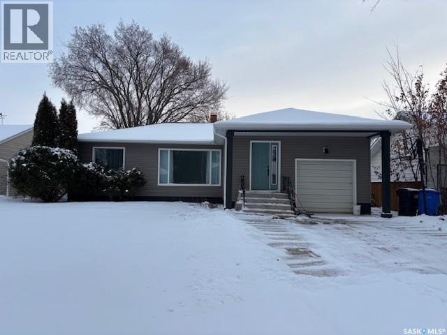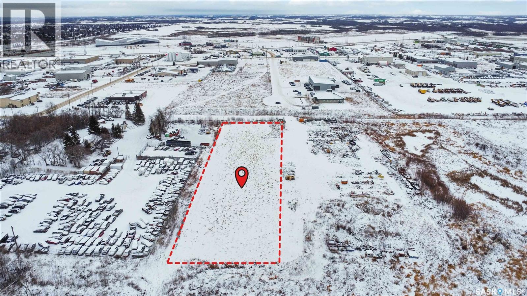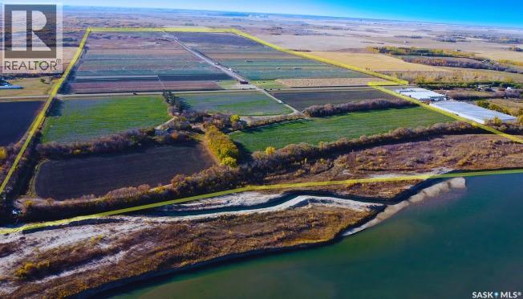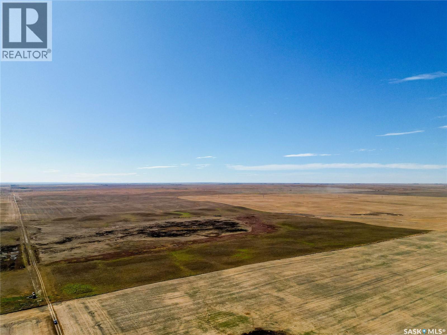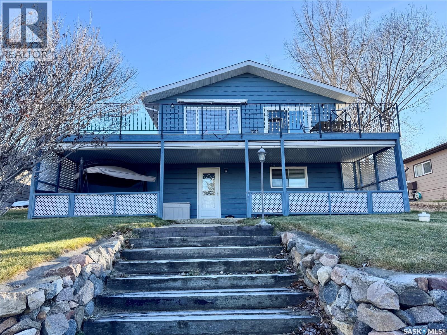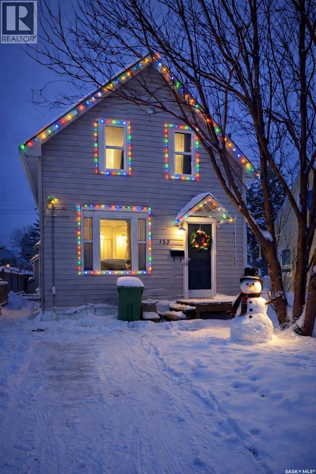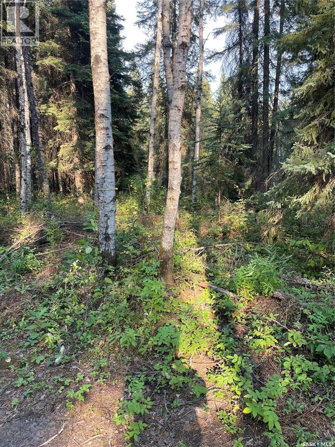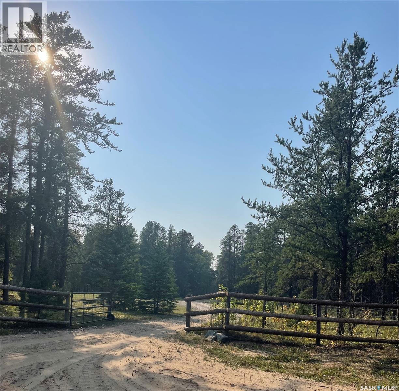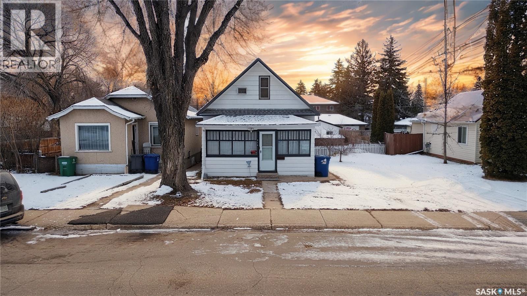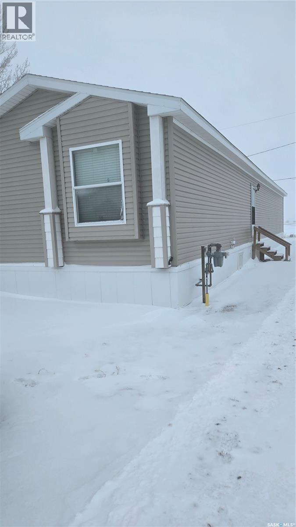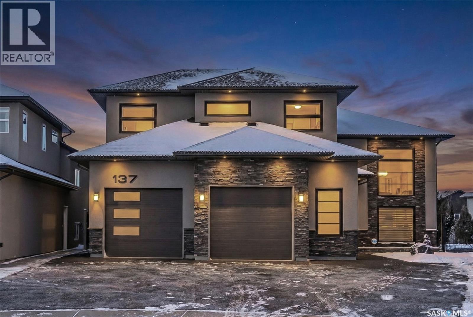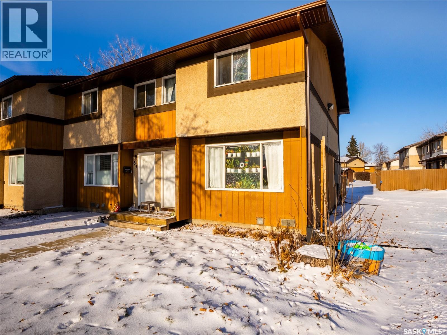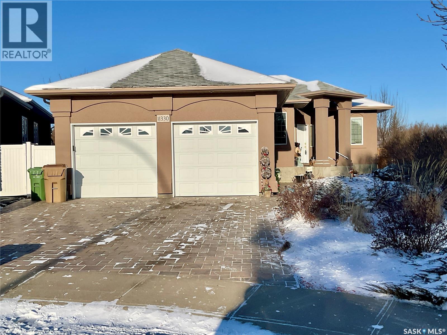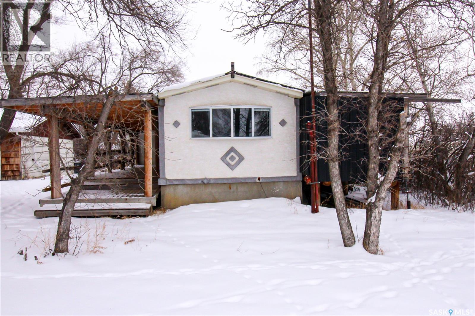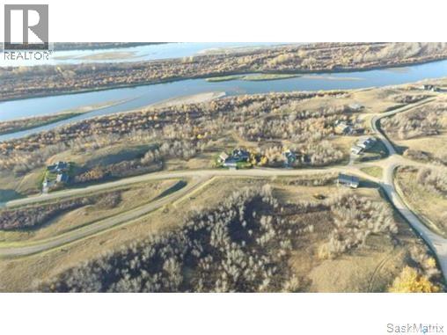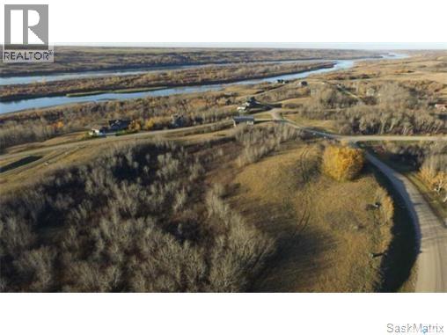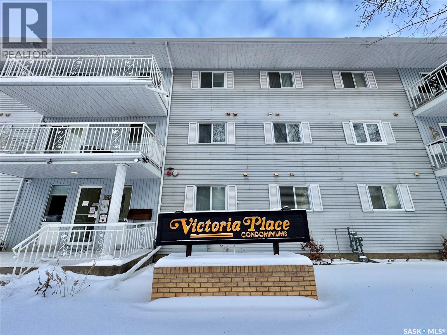1320 J Avenue N
Saskatoon, Saskatchewan
Welcome to this 1144 sq ft bungalow in Hudson Bay Park. This home features 3 good size bedrooms upstairs, large kitchen with lots of counter space, and a good size dining area. Main floor laundry has been incorporated into the 4 piece main bathroom. Some newer flooring and paint. Downstairs is a mortgage helper 2 bedroom non-conforming suite. Large living room and kitchen area. Basement suite has its own laundry as well. All appliances included.10 in total. Single car attached garage with direct entry. New garage door and opener. Corner lot leaves lots of room for parking as well as the 3 off street parking spots. Shingles were replaced in 2021. Electrical service was updated in 2023. Close to all amenities. (id:51699)
315 Arthur Street
Cut Knife, Saskatchewan
Discover the potential of these two spacious lots located on the peaceful east side of Cut Knife. Whether you're ready to build your dream home or looking for investment opportunities, these lots offer endless possibilities. Seller states that there is power, water and sewer to this lot. Enjoy the charm of small-town living with the convenience of being just 35 minutes from the Battlefords. Don’t miss this chance to own property in a quiet, friendly community with a great central location! (id:51699)
940 Elphinstone Street
Regina, Saskatchewan
Welcome home to 940 Elphinstone Street, centrally located for added convenience to zip to any quadrant of Regina SK! This location is walkable, driveable - yes, this is a snow route so you will benefit from the City of Regina performing snow maintenance on this street plus there is public transit nearby if you want someone else to drive! This fully developed 3 bedroom & 2 bathroom bungalow feels super spacious from the moment you walk through the front door! With a main floor footprint of over 1000SQFT the roomy living room can accommodate a multitude of design layouts including shared space with a dining room, as desired. Steps into a kitchen with ample cabinetry space, room to accommodate a wash/dryer combo unit & views of the backyard, plus the rear access providing a direct entry to the basement area. There are three good sized bedrooms & a full bathroom that work well to complete the main floor. Downstairs offers a vintage vibe with a wet bar area w/built in stove top & island sitting area hugging the rec room. Used as a bedroom (window may not meet current egress standards) the room is an amazing size with a huge dual wide closet. The 3PCE bathroom features a walk-in tiled shower, and the laundry room (washer/dryer included) is a great plus giving the basement extra storage space + second laundry as desired. This home is sitting on a 4997SQFT lot size that accommodates a single detached garage (used for storage at the moment). If you are a savvy homebuyer, investor or someone who is looking for that special home to bring their creative dreams to life, this is the home! (id:51699)
725 Mctavish Street
Regina, Saskatchewan
Welcome to this super cozy home that some may say is small, BUT it is punching well above it’s weight inside + outside! You’ll love the great curb appeal, the generous driveway & the incredible opportunity that exists when your home is nestled on a double lot, which is 6250SQFT! Giving the opportunity for you to make your backyard dreams come true with a future garage, maybe an above ground pool or an epic garden space full of sunflowers! Inside the home has a fantastic floorplan perfect for a professional, smaller family, or even a retiree/investor! The main floor is filled with natural light from the updated PVC windows, with the living room being a nice size,easily accommodating a large couch & table space! The kitchen feels spacious & has a side door out to the driveway. The bedrooms are a good size and the bathroom features an amazingly deep tub that’s perfect for relaxing after the end of a long work day! The basement is as solid as they come and provides excellent storage and laundry space. Perks: Shingles, Vinyl siding, Softener system included, Sump Pump, BackFlow Prevention & more! Centrally located, you are within driving distance to amenities via Lewvan or Albert Street! This home is ready for you to call it your home sweet home! (id:51699)
223 Iron Bridge Drive
Moose Jaw, Saskatchewan
Iron Bridge Estates is a premier subdivision located in the northwest corner of Moose Jaw. Designed to take advantage of nature and space, while maintaining the most desirable community infrastructure and amenities. Large country residential properties with an abundance of green spaces, park areas, and recreational pathways. Almost all of the remaining lots are designed for walkout basements. Prices and sizes range from .48 acres up to almost a full acre! Thoughtfully designed to ensure that every lot is worthy of your dream home. Architectural controls and design guidelines help develop and preserve the aesthetics and integrity of the community while protecting property values for generations. The Iron Bridge Community Association has approval to build a new Outdoor Recreation Facility with Sports Court/Ice Rink, storage and utility shed, and a community pavilion/gazebo with an outdoor fireplace! Ask about the Developer’s Incentive Program, Seller Financing Program, and $5000 landscaping credit with approved landscaping companies. If you want to build your dream house in Moose Jaw, why would you build anywhere else? (id:51699)
215 Iron Bridge Drive
Moose Jaw, Saskatchewan
ron Bridge Estates is a premier subdivision located in the northwest corner of Moose Jaw. Designed to take advantage of nature and space, while maintaining the most desirable community infrastructure and amenities. Large country residential properties with an abundance of green spaces, park areas, and recreational pathways. Almost all of the remaining lots are designed for walkout basements. Prices and sizes range from .48 acres up to almost a full acre! Thoughtfully designed to ensure that every lot is worthy of your dream home. Architectural controls and design guidelines help develop and preserve the aesthetics and integrity of the community while protecting property values for generations. The Iron Bridge Community Association has the approval to build a new Outdoor Recreation Facility with a Sports Court/Ice Rink, storage and utility shed, and a community pavilion/gazebo with an outdoor fireplace! Ask about the Developer’s Incentive Program, Seller Financing Program, and $5000 landscaping credit with approved landscaping companies. If you want to build your dream house in Moose Jaw, why would you build anywhere else? (id:51699)
Blk/par 1 Plan #102203019 Lakeview Lot 1
Fertile Belt Rm No. 183, Saskatchewan
Sink your roots near the captivating beauty of Round Lake, Saskatchewan! This large 1.74 acre lake-view parcel, nestled in the tranquility of the scenic Qu'Appelle Valley, beckons you to embrace an acreage lifestyle near the lake. Conveniently located on paved Lake Wood Rd, (formerly Widdup Rd.), this slice of paradise is the last one of four large side-by-side parcels, offering an idyllic canvas for your dream home. Parcels 2,3 and 4 have sold. Parcel 2's owner reports that their home now enjoys natural gas, power, an artesian well, septic tank, high-speed fiber-optic internet, and a 2-minute walk to the water's edge,(approximately 180 meters away). Nearby boat launches at Bird's Point and West End ensure convenient access for all your aquatic adventures. The large 1.74 acre lot provides ample space for all your toys. This lakeview community provides the perfect balance of nature and convenience. Grab this lot while it's still available! (id:51699)
124 8th Avenue W
Canora, Saskatchewan
This charming home located in Canora, SK offers 1,264 square feet of comfortable main floor living, featuring stunning hardwood floors in the living room and 3 spacious bedrooms. The large eat-in kitchen provides ample space for daily dining and entertaining. There is also spacious porch and 4pce bathroom. The full basement consists of a recreation area, extra bedroom and has roughed-in plumbing for a 2-piece bath, giving you room to grow. Outside you will find a large fenced in backyard which includes a dog run and a storage shed, perfect for outdoor enjoyment and easy organization. Major upgrades completed in 2017 include vinyl siding, soffit, fascia, instantaneous hot water heater, and new furnace, enhancing energy efficiency and peace of mind. All appliances are included, making this an easy move in ready opportunity. Give us a call for your personal tour! (id:51699)
0 42nd Street E
Prince Albert, Saskatchewan
Opportunity awaits with this 1.49 acre heavy industrial parcel located in the South Industrial area of PA. The property is comprised of 18 separate titles, offering flexibility for development, expansion, or future disposition. Ideally situated just blocks from Lake Country Co-Op Leisure Center, auto dealerships, and convenient highway access, this location provides excellent connectivity for a wide range of industrial and commercial uses. The land features flat, level topography, minimizing site preparation costs and making it ready for immediate business use. Zoned Heavy Industrial, this property is well suited for manufacturing, warehousing, logistics, equipment storage, or other industrial operations. Here is your opportunity to acquire a well-located industrial land in a commercial corridor. Contact your favourite agent to schedule a site visit today! (id:51699)
310 Valley Road
Corman Park Rm No. 344, Saskatchewan
A rare paved-frontage development canvas just 2 miles south of Saskatoon in the RM of Corman Park. Five contiguous parcels totaling 395.07 titled acres on Valley Road pavement with commanding downtown skyline, 2,300 Feet of river frontage, river-valley views and a quick drive to Saskatoon International Airport. Access: Direct paved Valley Road frontage All season great access, premium buyer appeal, 4,900 Feet of pavement frontage. Location: 2,300 Feet of river frontage. Views: Elevated benches deliver city skyline + river-valley sightlines Zoning: AR1 Agricultural Residential 5 parcels / 395 acres Irrigation: 286 irrigated acres 1 pivot, 2 Linear and some underground irrigation. Utilities: Large powerline corridor on site Airport Proximity: Short, efficient drive to YXE Legals: Nw & Ne 2-36-6 w3, Nw 1-36-6 w3 Mineral rights included with Nw 1-36-6 w3 (except coal) (id:51699)
1 Quarter Near Gravelbourg, Sk (Laflamme)
Gravelbourg Rm No. 104, Saskatchewan
Located near Gravelbourg, SK in the RM of Gravelbourg #104, this quarter section offers a great opportunity to purchase mixed use hay & crop land within close proximity to the thriving agricultural community of Gravelbourg. SCIC rates this property as a “H” soil class. The soil colour is Brown and the SAMA soil final rating weighted average is 51.16. The land features gently rolling topography with few-to-no stones, and is currently being used for cut and baling. Whether you are adding to an existing operation or seeking a secure long-term investment, this property is a great opportunity. If you are looking for more land, there are several quarters listed for sale in the area via separate listings, one which includes a robust yard site with large grain bins. (id:51699)
69 Snedden Crescent
Maple Bush Rm No. 224, Saskatchewan
Don’t miss this rare opportunity to own a beautifully updated lake property located in one of the nicest and most sought-after lake communities in Saskatchewan. Located in Palliser Provincial Park on Lake Diefenbaker (voted top regional park in 2024). This move in ready home features 2 bedrooms, 2 bathrooms, and a fully renovated kitchen complete with sleek white, soft-close cabinetry, stainless steel appliances, and an eat-at bar perfect for family and guests. The bright and open main floor showcases stunning views of the lake, with direct access to the expansive front deck where you can enjoy the scenery from sunrise to sunset. The wrap-around deck offers multiple outdoor living spaces, while the private rear yard provides an ideal setting for relaxing, entertaining, and enjoying smores around the firepit. Located just a short stroll from some of the most beautiful stretches of beach in the entire park. Additional features include updated flooring throughout the main floor, ample off-street parking and excellent proximity to all of the parks amenities. Palliser Regional park offers a golf course, heated swimming pool, community hall, concession, play grounds and more. Whether you’re seeking a full-time retreat or the perfect getaway, this exceptional lake property delivers comfort, style, and one of the best beachside locations Lake Diefenbaker has to offer. (id:51699)
152 Sixth Avenue N
Yorkton, Saskatchewan
Welcome to 152 6th Avenue North—a charming character home steps from downtown and full of thoughtful updates blended with original details you’ll love. From the moment you walk in, the home feels inviting, with updated linoleum guiding you from the front entry into a bright kitchen featuring refreshed laminate countertops. The connected dining and living rooms offer a cozy, everyday gathering space, accented by laminate flooring and original millwork that brings timeless warmth to the main floor. Upstairs, you’ll find two comfortable bedrooms, including a primary suite with its own spacious sitting room—an ideal spot for a reading nook, nursery space, home office, or simply a quiet retreat. Original doors and hardware add an extra layer of charm throughout the home. The bathroom has seen a simple renovation, keeping the space fresh and functional for modern living. The basement offers a high-efficiency furnace and a newly updated water heater (Nov 2024), giving the next owner peace of mind for years to come. Outside, enjoy vinyl siding, a detached single-car garage off the alley, and a partially fenced yard that could easily be fully enclosed with very little effort or cost. If you’ve been searching for an affordable home with character, updates, walkability, and room to make your own, this property is ready to welcome its next chapter. Schedule your viewing today! (id:51699)
5.22 Acre Lot
Hudson Bay Rm No. 394, Saskatchewan
5.22 acre titled lot with some trees is sandy soil with good water in the area. No building timeline, perfect for the cabin in the woods! This property is just minutes to the town of Hudson Bay with all the amenities. Ski trails pass by, award winning snowmobile trails in the vicinity and a short walk to the Red Deer River! Call to check it out! (id:51699)
Starter Acreage
Hudson Bay Rm No. 394, Saskatchewan
Nestle in the woods, start building, bring your modular, mobile or RV! Comes with a Concrete pad, shed! This property has it all just needs you and a plan. Well for water on location, power onsite, just put a meter back on! Septic to pump out ready to go! Fully fenced this gated acreage is over 5 acres of wooded bliss in a sandy wooded area. Close to all the amenities of small town life in Hudson Bay which is literally a couple minutes away! Call today to take a look! (id:51699)
416 T Avenue S
Saskatoon, Saskatchewan
Wonderful one-and-a-half-storey home with a garage on a large 50' x 140' lot. Please view the Matterport 3D virtual tour and floor plans in this listing. There are two bedrooms and one full bathroom, along with loads of storage space and a second toilet in the unfinished basement. The current owner has made tons of improvements: furnace, central air conditioning, deck, flooring on the main floor, added subfloor for uniform height, shingles on the house, metal roof on the garage, overhead door, and more. The sizeable fenced yard features lane access to an oversize single garage, two sheds, a garden area, a fire pit, and plenty of room for children or pets to enjoy while you watch from the back deck. Another perk is a number of fruit trees, including two apple trees, two pear trees, a Saskatoon berry bush and grapevines on the property. A professional home inspection report, Property Information Disclosure (PID), a gas line inspection, and a Property Condition Disclosure Statement (PCDS) are all available for buyers to review prior to making an offer. The seller would be happy to include the following items for the buyer: dresser, mattress base, and portable clothes racks in second floor bedroom, shelving unit behind door in bathroom, microwave stand, second set of laundry for parts, and backyard BBQ & fire pit bricks. Call now for your own private viewing! (id:51699)
132 Fuller Crescent
Carievale, Saskatchewan
Looking for affordable living in a quiet community? Look no further. This spacious modular home provides all the space for a growing family in the town of Carievale which offers a k-8 school within walking distance. The modern kitchen with an open concept is apparent immediately upon entry. Vaulted ceilings throughout and bay windows in the dining room add to the effects of this spacious area which includes the living room.. The large master bedroom has a four piece ensuite and generous walk in closet. At the other end of the home, is another large room that can be used as a family room or playroom. Add two more bedrooms and four piece bathroom and you have another entire space for the rest of your family. Large shed in back with lawn mower, leaf blower, pressure washer, and gardening tools all included. Call for your private viewing! (id:51699)
137 Gillies Bay
Saskatoon, Saskatchewan
Tucked into one of the most coveted bays in the neighbourhood, this custom 1,793 sq ft modified bi-level delivers luxury, privacy and everyday convenience in a way few homes can match. Schools are a quick walk away, yet the area feels calm, quiet and exclusive. Step inside and the custom kitchen instantly sets the tone. Beautiful cabinetry, upgraded appliances and, the showstopper, a true Butler’s pantry. It comes fully loaded with an upright freezer, sink, extra prep surfaces with enough storage to keep every countertop picture-ready. The airy, vaulted ceilings lend to that spacious feeling of freedom. The primary suite feels more like a boutique retreat too. The ensuite is one of the largest you’ll find in Rosewood with a spa-level shower and tub. All bathroom floors throughout the home are heated too, creating that “I’m never going back” level of comfort. The oversized heated garage is built for real life. A bump-out plus a dedicated 7x11 workspace with a pass-through overhead door for easy backyard access, tonnes of overhead storage, and side-mount openers. Yes, the big truck fits. The rubber-coated driveway adds durability and longevity you can actually see and feel. Custom details appear everywhere, right down to the handcrafted metal gates leading to the backyard. And what a backyard. Professionally designed, fully developed and incredibly private thanks to mature trees and thoughtful landscaping. You’ll find even more living space in the 14x12 enclosed sunroom, a quiet, sheltered spot for morning coffee or late-night conversations. The fully developed basement keeps the luxury vibe going with a custom stone TV wall, built-in stereo speakers, and smart storage including under-stair solutions. In the back yard you’ll find a shed, plus the fully enclosed area under the deck. Storage, design, craftsmanship and location all collide here. Homes like this rarely hit the market. Welcome to 137 Gillies Bay, where every detail has been elevated. Ready when you are. (id:51699)
58 Mackenzie Mews
Regina, Saskatchewan
Welcome to 58 Mackenzie Mews—a beautifully updated 1,134 sq. ft. two-storey condo that perfectly combines modern style with everyday comfort. From the moment you walk in, you’re welcomed by a bright, south-facing living room filled with natural light, creating an inviting space ideal for relaxing or entertaining. The spacious dining area comfortably fits a large table, making it perfect for family meals or hosting guests. Adjacent to the dining space is the fully updated kitchen, featuring newer cabinetry, countertops, a stylish tile backsplash, and stainless steel appliances—a fresh, modern setting ready for your culinary creations. An updated half bath completes the main floor. Upstairs, the generous primary bedroom offers plenty of room for a king-size bed. Two additional bedrooms and a refreshed full bathroom provide flexibility and comfort for family members, guests, or a home office. The fully finished basement expands your living area with a cozy rec room and a dedicated storage/laundry space. Located in a quiet, family-friendly community, 58 Mackenzie Mews offers excellent access to many of Regina’s top amenities. You’re just minutes from schools, parks, walking paths, shopping centres, restaurants, and major transit routes. Its convenient northeast location also provides quick access to Ring Road and other major routes, making commuting simple and efficient. Additional Updates: Blueskinning; newer roof shingles; newer gutters and soffits; reverse osmosis water on demand (owned, 2021); water softener (owned, 2021); new washing machine (2023); new dishwasher (2023); freshly painted baseboards and select walls with all colour-matched paint left for the new owner; furnace and ducts cleaned in 2024, and more. Don’t miss your chance to own this beautifully maintained and move-in-ready home in a well-situated community. (id:51699)
11330 Wascana Meadows
Regina, Saskatchewan
Welcome home to this beautifully crafted 1,721 sq. ft. bungalow in prestigious Wascana View! Custom built by Westmount Homes and lovingly cared for, this exceptional property sits on a quiet crescent just steps from a large park and an elementary school—an ideal setting for families and those seeking a peaceful, well-established neighbourhood. From the moment you arrive, the home’s curb appeal stands out with its interlocking block driveway and inviting front entry. Inside, you'll find thoughtful design and quality craftsmanship throughout. The spacious foyer opens to elegant living and dining rooms featuring hardwood floors. The kitchen features an abundance of cabinetry by Rick’s Custom Cabinets, a convenient computer desk, perfect for everyday living and meal prep, a kitchen-dining area and a mudroom off the back door. The generous primary bedroom includes a walk-in closet and a full ensuite with a separate soaker tub and a large shower. A second bedroom with hardwood flooring, a second full bathroom, and main-floor laundry with built-in cabinetry and sink add comfort and convenience. Enjoy direct access to the insulated, drywalled double garage. The fully developed basement provides even more living space, including a large family room, two additional bedrooms, a full bathroom, storage rooms, and a workout area, making it ideal for any hobbies. The home is built with high-end construction features, including open-web floor trusses, a heated crawl space beneath the wooden basement floor, and two furnaces with central air (new) for year-round comfort, and new paint throughout. The backyard is beautifully landscaped and sits on a 8944 sq ft pie-shaped lot, featuring underground sprinklers, a deck, a large patio area, trees, bushes, and a gardening area, all with no neighbours behind you. This truly exceptional home is ready for its next perfect owner. Come experience all that this beautiful home has to offer! (id:51699)
513-515 2nd Avenue S
Simmie, Saskatchewan
Bring your fishing rod and move into the best cottage in Simmie, SK just steps from Duncairn Dam. This property is a double lot site on a corner with all the amenities you are looking for. The home is a mobile home, set up on a full preserved wood basement. Lots of loving care has been put into this home with, upgraded electrical panel, new natural gas furnace, new hot water heater and an all metal roof. The home is pretty unassuming from the street but features two large covered decks for all of the outside enjoyment. The home has an open kitchen to living room space with neat laminate flooring and access to the deck through garden doors. There are two bedrooms with tons of closet space and the main floor bath is fully renovated with ceramic tile and a modern look. The lower level is framed out for various rooms and rough plumbed for a bathroom. With all this space, there is room to add any out building you are interested in, the current Atco Trailer on the site is slated to be moved in the spring so there is plenty of room for a garage. Affordabe and peaceful this property has location locked in and is ready for you. (id:51699)
415 Saskatchewan Road
Laird Rm No. 404, Saskatchewan
Discover one of Sarilia Country Estates’ most striking settings at 415 Saskatchewan Road. This elevated lot is perched high on the hillside, offering the potential for dramatic, sweeping views of the river valley and surrounding natural prairie landscape. Its unique positioning provides a sense of openness and privacy, enhanced even further by municipal reserve greenspace along one side and across the rear portion of the property—giving you more nature, fewer neighbours and room for your imagination to take shape. Sarilia Country Estates is a peaceful river valley community just minutes from Langham and an easy drive to Saskatoon. With access to scenic walking trails, the North Saskatchewan River for recreation, and plenty of greenspace, it’s the ideal location for those seeking tranquility and a close connection to nature. Services such as power, natural gas and high-speed internet are available, making it easy to start planning your dream home. Whether you want wide-open views, extra privacy or a unique building site that stands apart, 415 Saskatchewan Road delivers it all. Embrace the elevation, the landscape and the opportunity to create something truly special. (id:51699)
313 Laurier Crescent
Laird Rm No. 404, Saskatchewan
Welcome to 313 Laurier Crescent—an exceptional opportunity at Sarilia Country Estates for those seeking value, views and a peaceful river valley lifestyle. This generously sized lot is priced far below the neighbouring property, making it one of the best deals in the community. With the right home design, this site offers the potential to capture beautiful views of the North Saskatchewan River and the surrounding landscape. Even better, the lot sits next to a municipal reserve greenspace, providing extra privacy, natural beauty and no immediate neighbour on one side. Sarilia Country Estates is a vibrant rural community just minutes from Langham and an easy commute to Saskatoon. Residents enjoy access to the river for kayaking, fishing and outdoor recreation, along with scenic trails, abundant greenspace and a quiet, close-knit atmosphere. Services including natural gas, power and high-speed internet are available at the property line, giving you a strong foundation to plan your future home. Whether you’re building a full-time residence, a weekend escape or a long-term investment, 313 Laurier Crescent offers incredible value in a setting known for its charm and tranquility. Secure this below-market lot and imagine the possibilities. (id:51699)
203 66 19th Street W
Prince Albert, Saskatchewan
Very affordable condo with underground parking and elevator! Available for immediate possession, this 2 bedroom 1 bathroom unit provides a South facing balcony, in-unit laundry, wall mount A/C, upgraded flooring and upgraded countertops. Extra heated storage in parkade and building is wheelchair accessible. (id:51699)

